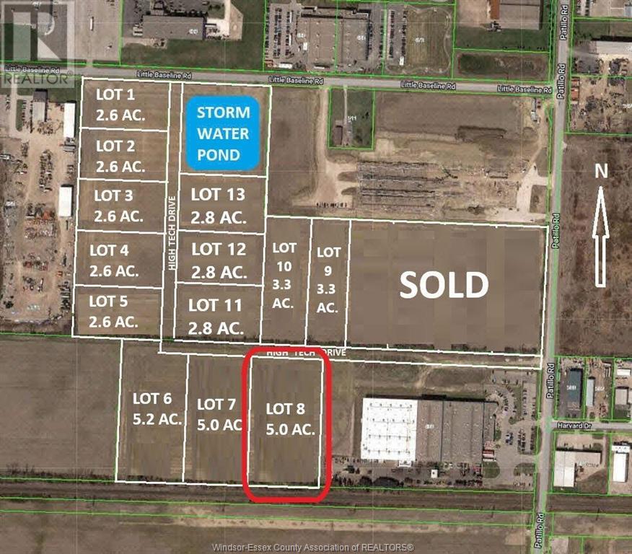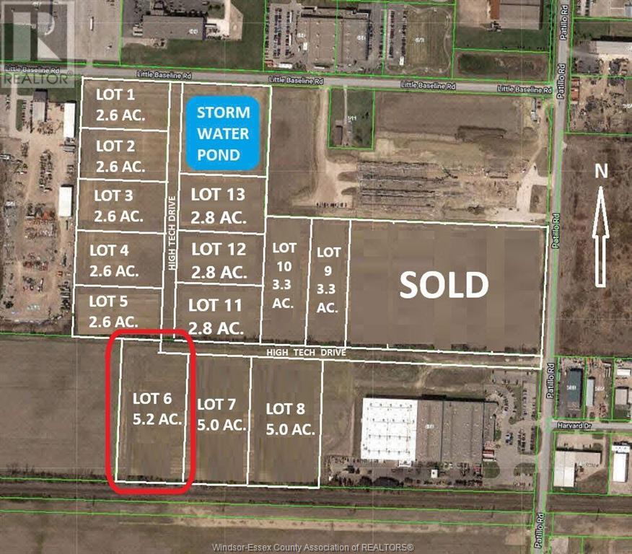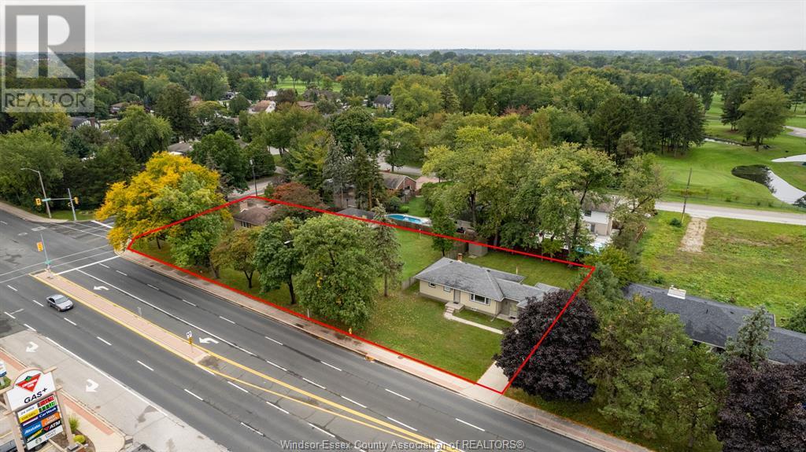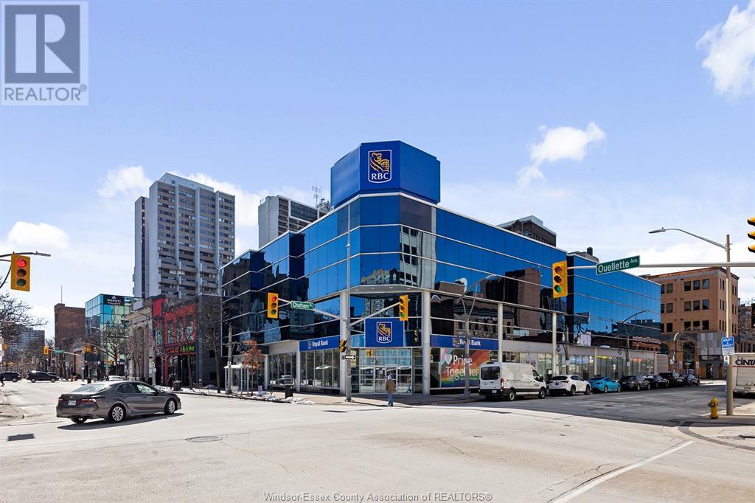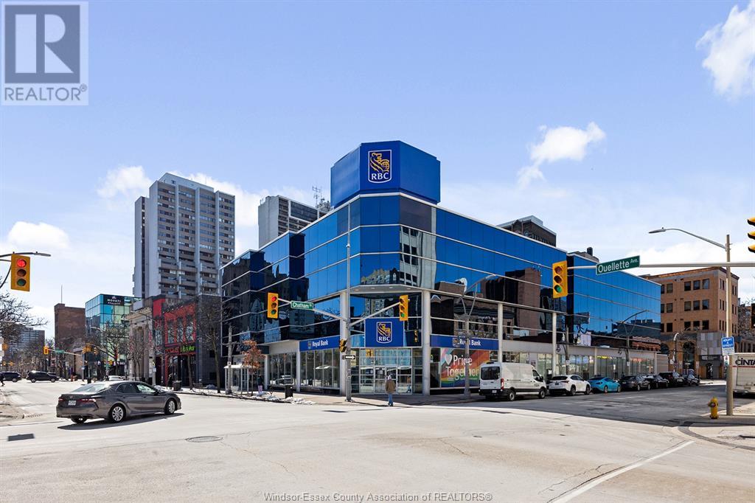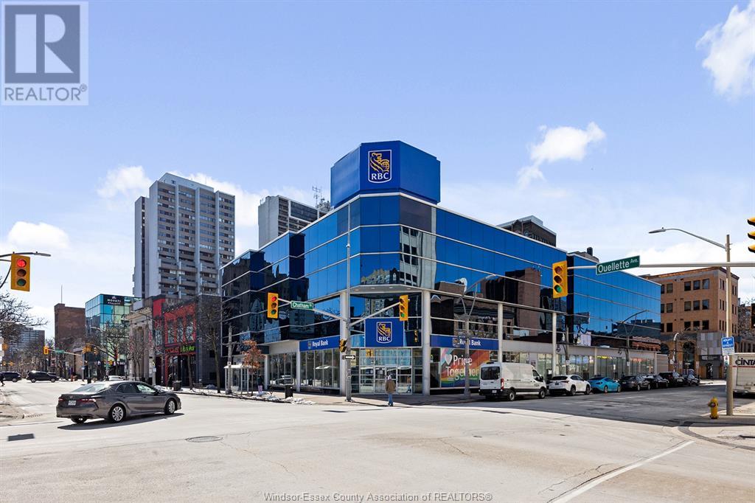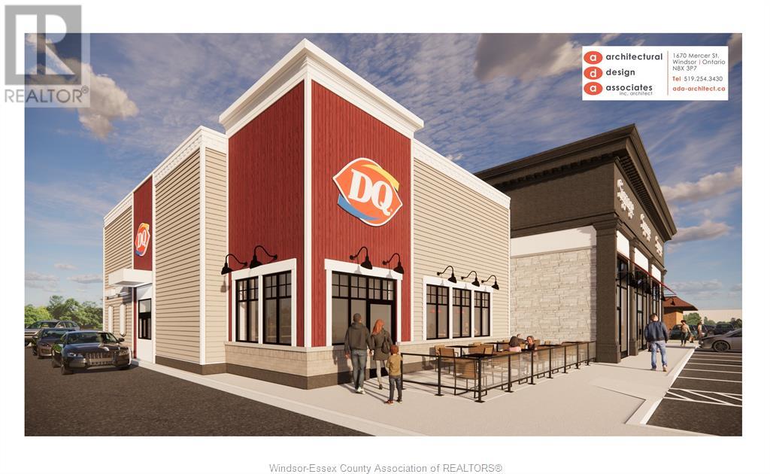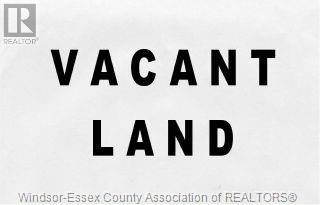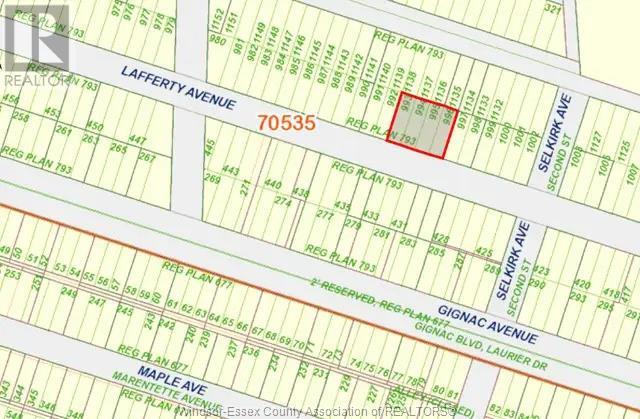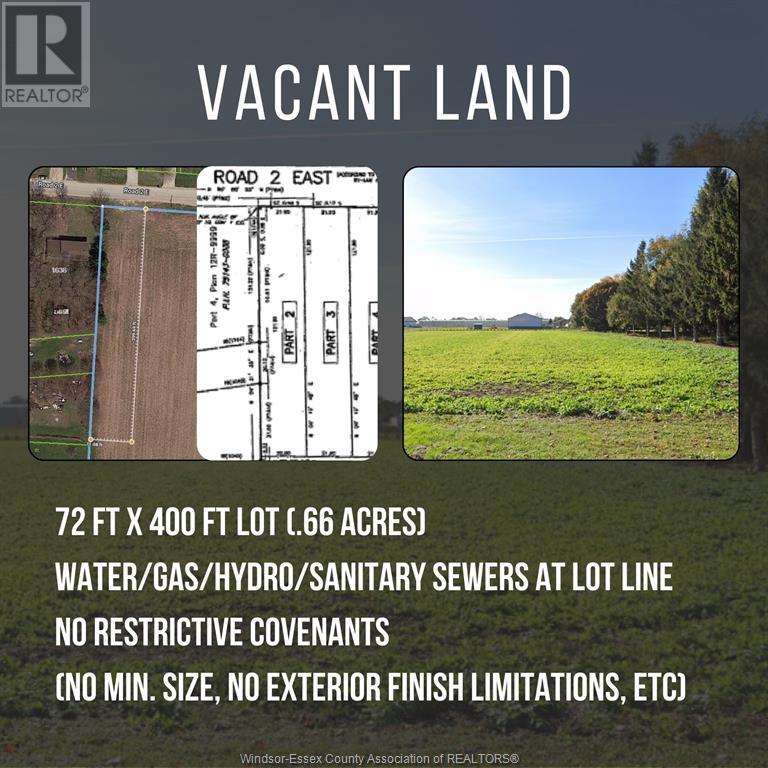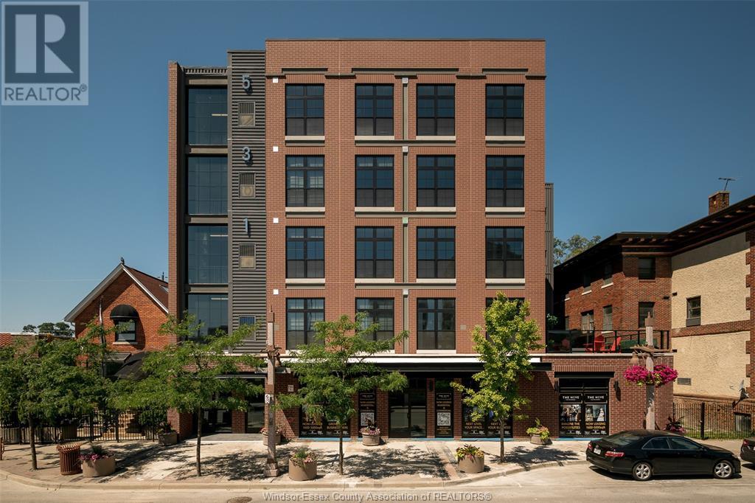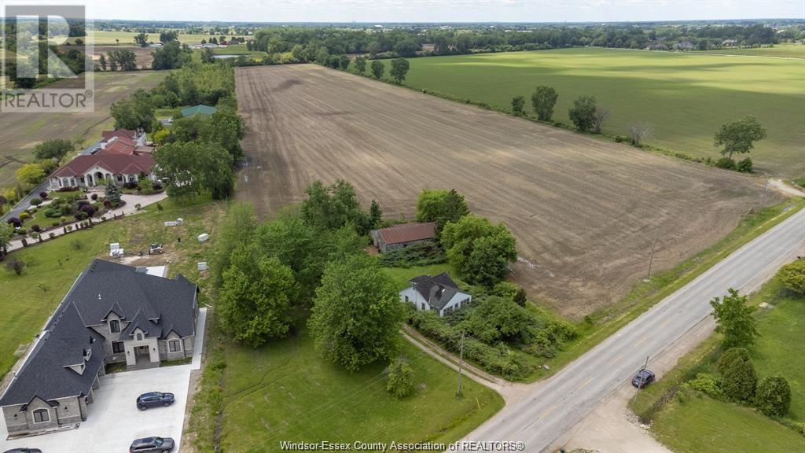Lot 8 High Tech Drive
Lakeshore, Ontario
Lot # 8 is a 5.0 acre parcel in the New ""High Tech Industrial Park"" in Lakeshore, located south of the EC Row Expressway just off Patillo Rd. This New 66.9 acre Industrial Park will have a new L-shaped Road with entrances from Patillo Rd and Little Baseline Rd. The proposed name of the road is High Tech Drive that will have new fully serviced industrial lots. Lot 8 is 5.00 acres offered For Sale at $ 650,000.00 per acre. This lot can be combined together with other lots to create larger acreages. The 66.9 acres are already Zoned M1 Industrial with many permitted uses. (id:47351)
Lot 6 High Tech Drive
Lakeshore, Ontario
Lot # 6 is a 5.25 acre parcel in the New ""High Tech Industrial Park"" in Lakeshore, located south of the EC Row Expressway just off Patillo Rd. This New 66.9 acre Industrial Park will have a new L-shaped Road with entrances from Patillo Rd and Little Baseline Rd. The proposed name of the road is High Tech Drive that will have new fully serviced industrial lots. Lot 6 is 5 .25 acres offered For Sale at $ 650,000.00 per acre. This lot can be combined together with other lots to create larger acreages. The 66.9 acres are already Zoned M1 Industrial with many permitted uses. (id:47351)
3945-85 Dougall Avenue
Windsor, Ontario
High traffic South Windsor location, directly across from Shoppers DM & Good Life Fitness - being sold as a package (3945/3985 Dougall), entire site is 269.5"" of frontage (.74 acres), zoned RD1.4, both houses vacant (lbx) w/good income potential, see severance options in the documents, solid investment opportunity with a strong future upside! Contact LA for further details. (id:47351)
245 Ouellette Avenue Unit# 301
Windsor, Ontario
2,373 sq ft of first class office space, located on the 3rd floor of one of the finest buildings in Windsor's downtown core. Main and 2nd Floor occupied by the Royal Bank of Canada. Plenty of natural light, with existing quality finishes throughout. Elevator access to main floor and parking garage. Secure Main floor entrance, onsite parking, and additional offsite parking at additional cost. Building Signage available. Space is currently divided into 15,409 sq.ft. unit and a 2,373 sq.ft. unit. Landlord Offering Tenant Improvement Allowance for Qualified Tenants. Contact the Listing Broker for a brochure, space plan and to arrange a tour. Roof is concrete deck with BUR membrane. This building has a low carbon footprint as it uses recycled heat from Casino Windsor. (id:47351)
245 Ouellette Avenue Unit# 301
Windsor, Ontario
15,808 sq ft of first class office space, located on the 3rd floor of one of the finest buildings in Windsor's downtown core. Main and 2nd Floor occupied by the Royal Bank of Canada. Plenty of natural light, with existing quality finishes throughout. Elevator access to main floor and parking garage. Secure Main floor entrance, onsite parking, and additional offsite parking at additional cost. Building Signage available. Space is currently divided into 13,707 sq.ft. unit and a 2,101 sq.ft. unit. Landlord Offering Tenant Improvement Allowance for Qualified Tenants. Contact the Listing Broker for a brochure, space plan and to arrange a tour. Efficient usable space with an Rentable/Usable ratio under 1.14%. Roof is concrete deck with BUR membrane. This building has a low carbon footprint as it uses recycled heat from Casino Windsor. (id:47351)
245 Ouellette Avenue Unit# 301
Windsor, Ontario
15,409 sq ft of first class office space, located on the 3rd floor of one of the finest buildings in Windsor's downtown core. Main and 2nd Floor occupied by the Royal Bank of Canada. Plenty of natural light, with existing quality finishes throughout. Elevator access to main floor and parking garage. Secure Main floor entrance, onsite parking, and additional offsite parking at additional cost. Building Signage available. Space is currently divided into 15,409 sq.ft. unit and a 2,373 sq.ft. unit. Landlord Offering Tenant Improvement Allowance for Qualified Tenants. Contact the Listing Broker for a brochure, space plan and to arrange a tour. Roof is concrete deck with BUR membrane. This building has a low carbon footprint as it uses recycled heat from Casino Windsor. (id:47351)
1350 Walker Road
Windsor, Ontario
Brand new development, Just South Of 1320 Walker Road. High profile site available offers 2,877 sq.ft. of versatile retail space, sub-dividable into 2 units. This pad site it located South of Pet Valu, Red Swan Pizza, Circle K (Mac's) Convenience, Subway, LCBO & One Plant. Great exposure. Located on one of Windsor's busiest main arterial roads at a signalized intersection at Walker and Ottawa Street. Please call for more details. (id:47351)
6770 Disputed
Lasalle, Ontario
THE OPPORTUNITY KNOCKS! PRIME 3.8 ACRE PARCEL OF RESIDENTIAL LAND IN SOUGHT AFTER LASALLE LOCATION, SURROUNDED BY DEVELOPMENT. ATTN: INVESTORS OR PERHAPS SOMEONE WHO WANTS TO BUILD YOUR OWN PRIVATE ESTATE. LOCATED AT DISPUTED AND BOUFFARD (EAST SIDE OF DISPUTED), CLOSE TO ALL CONVENIENCES, SCHOOL, AND U.S. BORDER. BUYER TO CONFIRM ALL SERVICES (UTILITIES AND THE FEASIBILITY OF DEVELOPMENT INTO ANY RESIDENTIAL (SINGLE FAMILY, MULTI, ETC) (SELLER MAKES NO REPRESENTATION OF WARRANTIES TO SUCH). (id:47351)
V/l Lafferty Avenue
Lasalle, Ontario
FUTURE RESIDENTIAL BUILDING LOTS. 4 LOTS OF 30 FT FRONTAGE, CLOSE TO LAURIER. PROPERTY TO BE VERIFIED BY BUYER FOR ALL SERVICES AND ANY OTHER DEVELOPMENT INFORMATION. (id:47351)
V/l Road 2 East
Ruthven, Ontario
Don’t miss out on building your dream on this prime piece of Kingsville real estate. Take the first steps towards constructing your forever home in this desirable location where space, convenience, and potential come together. Oversized 72 x 400 ft, fully serviced (including sewers saving you thousands of $ and avoiding minimum setbacks required etc. ) residential lot located on Road 2 E, minutes from both Leamington and Kingsville This presents a rare chance to build a custom home tailored exactly to your preferences, as there are no restrictive covenants, giving you the freedom to design as you see fit. This is an ideal spot for those looking to build their future in a location that combines privacy with a sense of community, and natural beauty with accessibility. (id:47351)
531 Pelissier Street Unit# 102
Windsor, Ontario
There is nothing like this space available in downtown Windsor. Brand new main floor space ready to go in ""The Hive on Pelissier"" a boutique 24 unit condominium building in the heart of downtown Windsor. Bring us your ideas and together we can work to bring your vision to reality. This brand new blank slate space offers 1870 sqft plus the option to lease an additional 1203 sqft in the lower level. Turn key build outs available. Excellent visibility among boutique shops, restaurants, law and professional offices, USA commuter traffic, downtown St Clair College & U of W students and the downtown Windsor Farmers Market. Join the Downtown Windsor Renascence with multiple residential projects under development, completed and under construction which plan to add thousands of residents to the downtown core. Call today for more information or a personal tour. CAMS/Additional rent TBD. (id:47351)
5075 North Talbot Road
Tecumseh, Ontario
This 10 acre parcel of land is located in a great area close to the county with all the Great amenities of Tecumseh and Windsor. It is a fantastic opportunity to invest in land in the Hot Windsor market at a price that will show a great return on investment. The property is located near the New Hospital site and in one of the best areas of Tecumseh and Windsor. This site is perfect for anyone with plans to build there own home on a 10 acre site that will see at great return in coming years. (id:47351)
