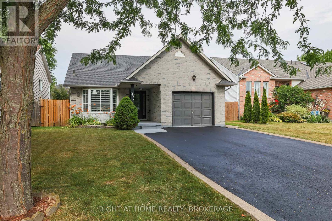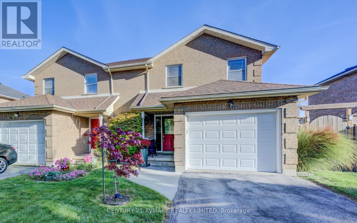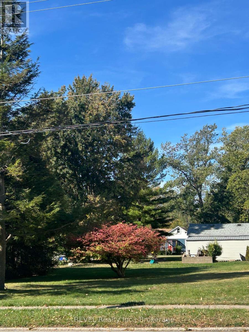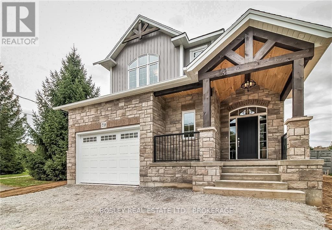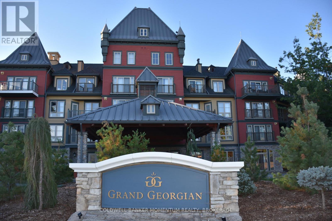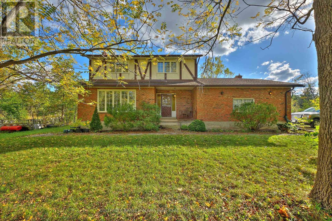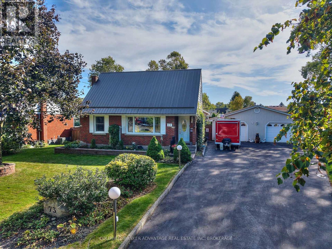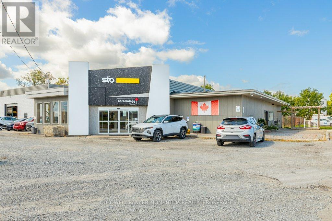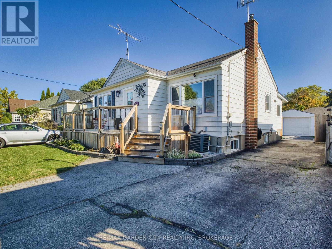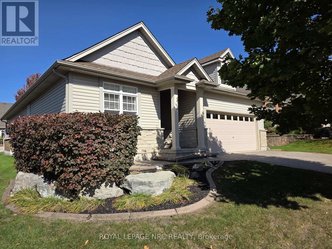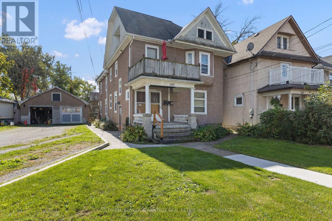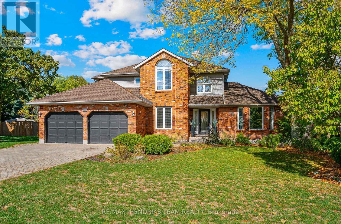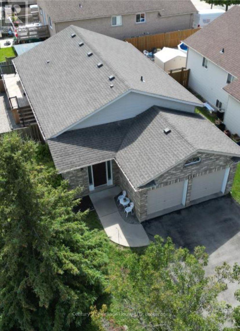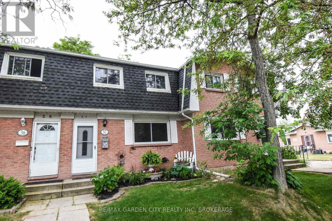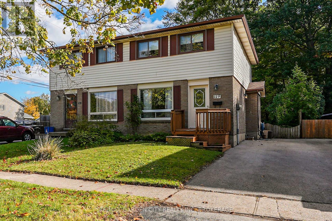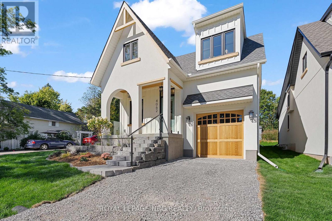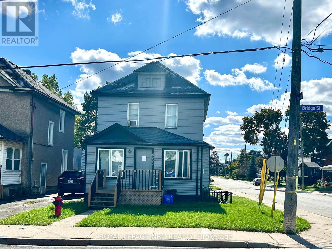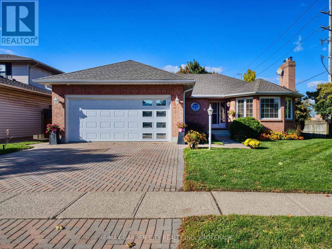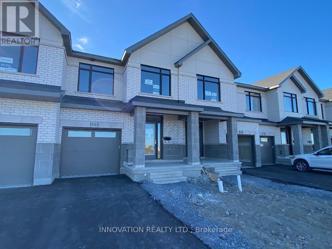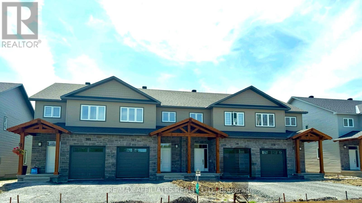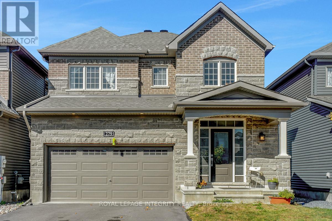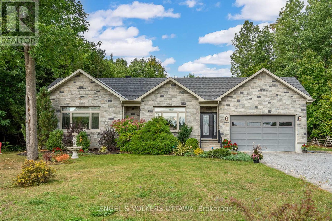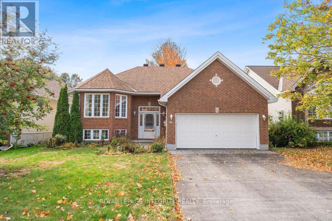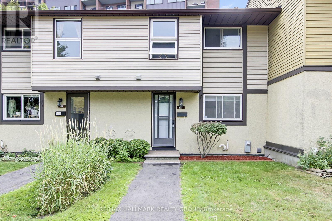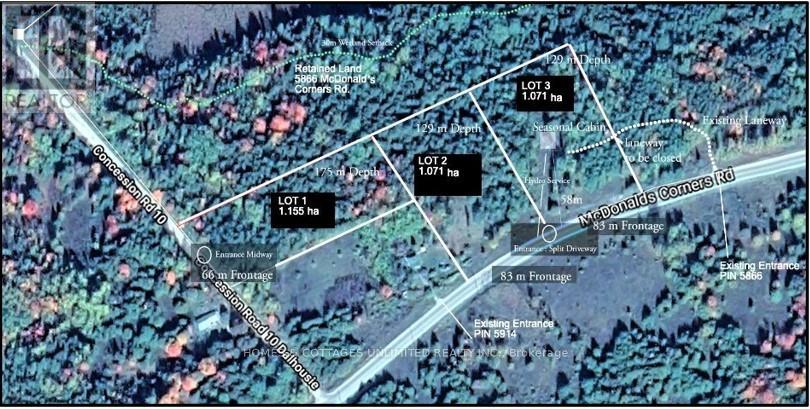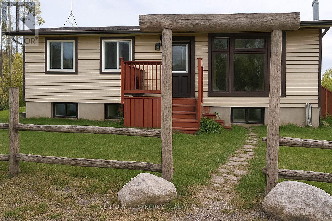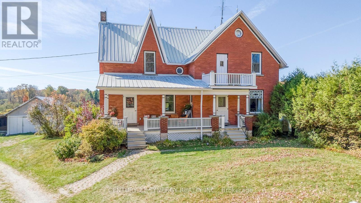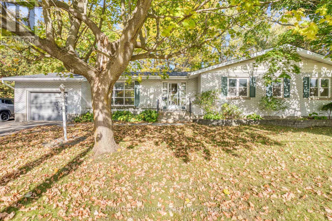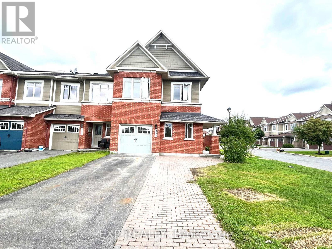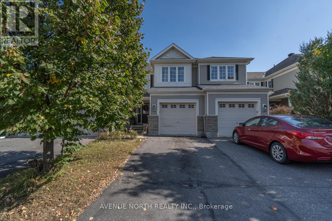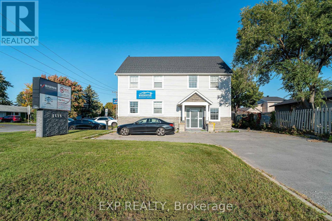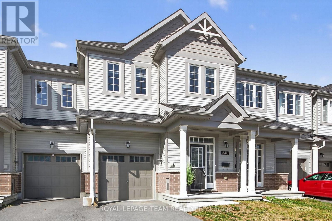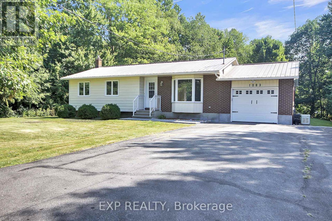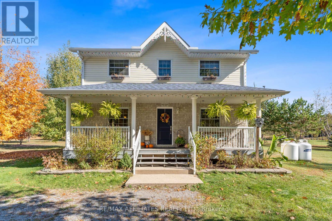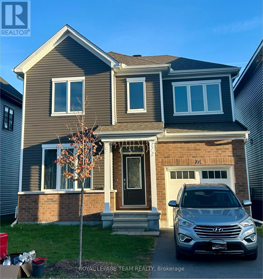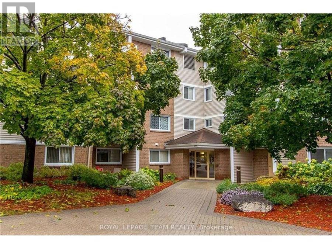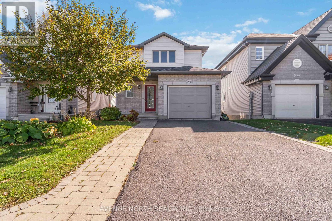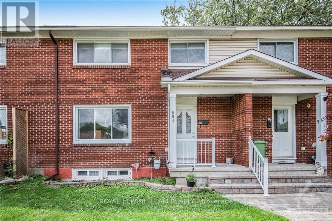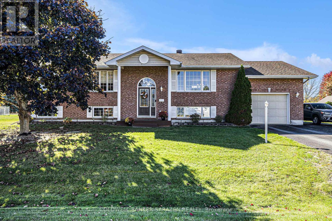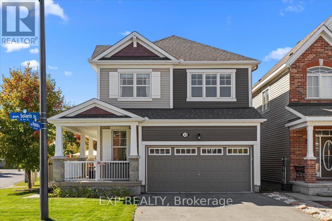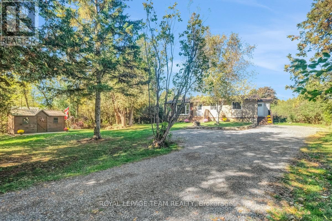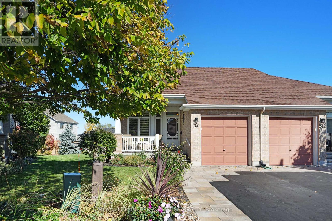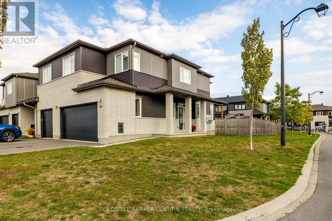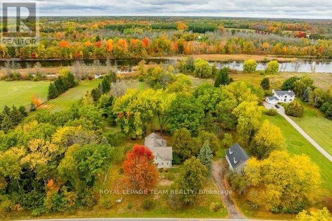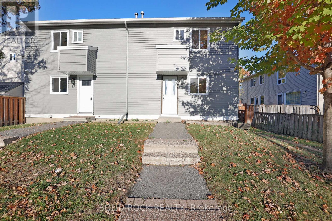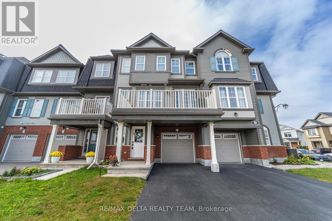4432 Dennis Avenue
Lincoln, Ontario
Introducing 4432 Dennis Ave. This move in ready home is perfect for you and your extended family, with it's own 2 Bedroom, 1100 sq. ft.basement apartment with separate entrance! The basement suite was built in 2021 by Pride Homes, and was fully permitted by Town of Lincoln.The neighbourhood is family friendly with schools, parks, shopping and Tim Hortons within walking distance! The home has been freshly paintedand updated with new Front door and Sliding Patio door. The spacious Kitchen is great for cooking and features a walk out to the backyard deck.The combined Living Room and Dining Room allows for comfortable family relaxation and dining. The main floor Primary Suite features a walk-incloset plus a gorgeous custom closet in the bedroom and a private Bathroom. Upstairs features 2 bedrooms sharing a 4 pc. bathroom. Thelaundry room is conveniently located on the main floor next to the 2 piece powder room and garage access. Most appliances are newer includingin the Basement Suite. Even the garage has been refreshed with new paint and the driveway has been resealed. The work shop/shed was re-shingled in 2023 and wired with 30 amp service and is insulated. The fully fenced back yard has a cement pad for your future hot tub or deckand there's BBQ gas hookup. The Niagara area offers a great lifestyle with it's fresh air and abundance of attractions nearby. Fantastic schoolsand a slower pace make Beamsville a perfect location to slow down and enjoy the environment and your family! Hurry, don't wait as this home isperfect for many families looking for extra space and a great neighbourhood! (id:47351)
4893 Northgate Crescent
Lincoln, Ontario
BEAUTIFUL 2 STORY 3 BEDROOM SEMI-DETACHED IN FANTASTIC BEAMSVILLE LOCATION, CLOSE TO SCHOOLS, SHOPPING , HIGHWAY.THIS HOME FEATURES OPEN CONCEPT KITCHEN, LIVING AND DINING ROOM AREA, AND 2 PC POWDER ROOM, HARDWOOD FLOORS, SECOND FLOOR CONSISTS OF 3 BEDROOMS AND 4 PC BATHROOM, BASEMENT LEVEL IS HAS NEWER FINISHED RECREATION, ROOM (id:47351)
V/l Ridgeway (33 Ridgeway Road
Fort Erie, Ontario
Build Your Dream Home in Crystal Beach! An exceptional 49 ft x 109 ft vacant lot perfectly situated between Ridgeway and Crystal Beach. This level, mostly cleared property offers endless potential for your custom build whether it is a year-round residence, a weekend retreat, or an investment property. Just a short stroll from the beautiful sandy shores of Bay Beach, charming local shops, and popular restaurants, like Rizzos! Services are available nearby, and the location provides easy access to major highways, the U.S. border, and all the amenities of Fort Erie and Niagara. Don't miss this opportunity to secure your slice of paradise in a thriving beachside community. (id:47351)
6168 Curlin Crescent
Niagara Falls, Ontario
6168 Curlin Crescent is a *to-be-built* two-storey home with plans that features high-end finishes, a functional layout, and timeless curb appeal. Designed by local, reputable builder Niagara Pines Developments the exterior showcases a sophisticated mix of stone and board-and-batten siding, accented by distinguished wood beams. Inside, a grand foyer opens into the expansive great room, dining area, and kitchen - an open-concept space great for family connection. Engineered hardwood floors, stone countertops, pot lighting, and a large kitchen island with walk-in pantry highlight the main level. Sliding patio doors extend the living space onto a covered deck, perfect for seamless indoor-outdoor enjoyment. Upstairs, retreat to a full primary suite featuring a walk-in closet and a 4-piece ensuite. A versatile loft, two additional bedrooms with generous closets, a shared 4-piece bath, and conveniently located laundry complete the upper level. Set in a sought-after Niagara Falls neighbourhood surrounded by new homes, and easy access to local shopping and conveniences, this property offers both a prime location and the opportunity to personalize. There's still time to select your finishes and bring your vision to life. (id:47351)
133 - 156 Jozo Weider Boulevard
Blue Mountains, Ontario
Welcome to carefree resort living at the Grand Georgian in the heart of Blue Mountain Village! This beautifully refurbished one-bedroom plus den suite offers quick and easy access to parking and the lobby, making it one of the most convenient units in the building. The fully furnished ground-floor suite features a modern kitchen, gas fireplace, 10' ceilings, double sinks in the bathroom, and a spacious den that, along with the pull-out sofa, comfortably accommodates up to six guests. Enjoy your private patio, perfect for relaxing after a day on the slopes or exploring the vibrant village. Owners enjoy full use of Grand Georgian amenities, including a seasonal outdoor heated pool, two year-round hot tubs, sauna, fitness room, owners ski locker, and heated underground parking. Steps to the Silver Bullet Ski Lift, shops, restaurants, and year-round activities. Keep the suite for exclusive personal use or participate in the Blue Mountain Resort rental program to help offset ownership costs while maintaining personal use flexibility. Additional Features: Fully updated in 2020, All utilities (hydro, gas, water, cable, internet) included in condo fees, new Heat pump 2021. HST is applicable but can be deferred with HST number and participation in rental program, 2% + HST Blue Mountain Village Association (BMVA) entry fee applies, Annual BMVA fee: $1.08 per sq. ft. Home ownership at Blue Mountain Resorts has its privileges with fantastic discounts on seasonal recreation and activities for homeowners, their spouses and dependant children under 19. Perfect as a vacation home, investment property, or both, this turn-key suite is your key to four-season living in one of Ontarios' most sought-after resort destinations. (id:47351)
925 Carl Road
Welland, Ontario
Welcome to 925 Carl Road, Welland a rare opportunity to own 24.4 acres of serene, forested land surrounded by nature and endless possibilities. This unique property features multiple structures on one parcel, offering ideal potential for a multi-generational family or an income-producing second dwelling.The main two-storey home features 4 spacious bedrooms, 2 bathrooms, and a 2-car attached garage. Its warm, inviting layout is perfect for family living, with plenty of natural light and scenic views from every window. The original house once renovated or rebuilt can serve as a charming guest home or a fully independent second dwelling unit. Potential for getting a build permit when using the same footprint. The second house is currently inhabitable. A large barn and multiple outbuildings provide ample space for hobbies, storage, or small-scale agricultural use. Conveniently located near a golf course and minutes from Welland, Thorold, Niagara Falls, and the new hospital, this property combines privacy, convenience, and potential in one exceptional package.Discover the beauty and opportunity of rural living at 925 Carl Road! (id:47351)
73 Lindel Crescent
Welland, Ontario
Welcome to this beautifully maintained 3+1 bedroom, 3-bath character home, offering charm, craftsmanship, and modern convenience throughout. Set on a massive private lot in a prime location, this property is perfect for families who value space, comfort, and functionality. Inside, you'll find a warm and inviting atmosphere filled with character details, including a family room with a gas fireplace, Brazilian Cheer flooring, knotty pine ceilings, a skylight, and clear cedar walls. Each level features a full bathroom and a bedroom, offering flexibility and convenience for families or guests. The primary suite includes a walk-in closet for added comfort. The sunroom features two sets of sliding doors one leading to the outdoor covered porch and the other to the backyard creating a seamless flow between indoor and outdoor living. The home boasts a steel roof, Centennial windows with a lifetime warranty, leaf guard eavestroughs, and upgraded insulation in both the attic and upper level for efficiency and peace of mind. Plumbing upgrades include wider copper pipes, an XL capacity hot water tank, and a water pressure pump. The dream 3-car garage is a true standout fully equipped with front and rear overhead doors, garage door openers, and one bay that's insulated, heated with its own gas furnace, and plumbed with a sink and urinal. Outdoors, enjoy a double asphalt driveway, hot and cold water taps, a trailer electrical hookup, a new covered gazebo, aggregate concrete patio, and beautifully landscaped perennial gardens and fruit trees. With thoughtful updates, quality materials, and exceptional attention to detail, this home is ready for your family to move in and enjoy! Conveniently located just 5 minutes from all amenities, including Centennial High School, Niagara College, Seaway Mall, grocery stores, and quick access to Highway 406. (id:47351)
95 Ormond Street S
Thorold, Ontario
WELCOME TO 95 ORMOND STREET SOUTH. The Perfect Location To Run A Business. The Property Is Approximately 2 Acres In Size Offering Tons Of Storage And Parking. The Main Building Comes With A Loading Dock And Is Comprised Of Over 14,000 Square Feet In Area Offering A Mixture Of Retail And Warehousing Space. The Separate Service Building And Quonset Hut On Site Offer Another Approximately 2800 Square Feet Of Usable Space Over And Above The Main Building. With Highly Visible Signage And Easy Access To The 406 And The QEW Makes This A Prime Location To Run Your Business. From This Location You Will Be Able To Reach All Major Cities Throughout The Niagara Region Within Minutes And The GTA Is Approximately Only 60 Minutes Away. This Property Is Still Widely Known, By The Locals, For The Long Established Business That Operated For Years As A Hardware/Lumber Store/Yard, From This Location. The Same Use (Or Many Other Uses) Can Still Be Continued And The Property/Buildings Are Totally Set Up For It. The Building Is In Fantastic Shape And Has Had A Tremendous Amount of Renovations And Updates Completed to It In The Last Few Years. It Is In A Move In Ready Condition And Just Waiting For Your Business. The Property Is Fully Fenced And Offers 1 Entrance/Exit Access Point, A Double Gate And Outdoor Lighting. Don't Miss Out On This Fantastic Recently Renovated Property With It's Fantastic Location. Call Today For Your Personal And Private Showing. Seller Will Consider Doing A VTB Mortgage. (id:47351)
31 Bridge Street
St. Catharines, Ontario
Move-in-ready bungalow with a large detached garage and in-ground pool! Tucked back on a quiet street off Martindale Road in the west end Grapeview neighbourhood. This is a great option from first home buyers to downsizers or anyone else looking for a great purchase in an excellent community. Boasting over 1380 Square Feet of living space. On the main floor you will find a comfortable size living room, two bedrooms, 4-piece bathroom, and a recently renovated open concept dream kitchen & large dining room area. The beautiful kitchen area overlooks the backyard lounge and pool space, combined making for a great entertainment area. The finished basement is versatile with a family room & fireplace providing extra space for office or additional bedroom. You will also find a bright laundry room along with a 2-piece bathroom, storage and workshop space. Driveway with plenty of space for over 6 cars plus the garage. Handy gate fully opens on wheels to provide access when need be. (id:47351)
44 Morris Trail
Welland, Ontario
HAVE YOU BEEN WAITING FOR THAT "WELCOME HOME" MOMENT? Well, this is it!!! Forty-four Morris Trail is located in prestigious Residences at Hunters Pointe and is a sought after location close to Hwy 406 for commuting, shopping just a short drive away, and so much more. Looking for one floor living but dont want to give up your square footage - this spacious open-concept bungalow will check all your boxes. Offering 1,750 sq ft on the main floor and approximately 1,200 sq ft of finished living space on the lower level this home is ideal for large family gatherings or dinner parties with friends! From the welcoming foyer through to the walk-out from the dining area to the backyard interlock patio, this home is sure to please the most discerning buyer. Features include: Carpet-free throughout; Gleaming hardwood flooring in principal rooms on the main floor; Massive, private, main-floor primary bedroom suite with 5pc ensuite (double sinks, jetted tub, corner shower) and walk-through his and hers (walk-in) closet; Two additional 4pc baths; Additional main-floor bedroom and an extra bedroom on the lower level; Main-floor laundry room with closet and access to the 2 car garage; Granite counters in the lovely kitchen open to the entire main floor; Nine-foot main floor ceilings with a vaulted ceiling in the primary bedroom; Luxury laminate flooring in the lower-level family-room with a flex-space; New Shingles in 2021; New Furnace in 2016; New Central A/C in 2024. Don't want the hassle of mowing the grass or clearing snow? A low monthly fee of $262 covers it all, PLUS gives you access to all that the Hunter's Pointe Community Centre has to offer-enjoy the saltwater indoor pool, hot tub, sauna, library, games room, fitness centre, tennis courts, and multi-purpose room for use by residents in The Community. Be sure to watch the video linked in the listing to Community Centre. Get ready to move into your new home and enjoy decorating for the holidays! This is THE one! (id:47351)
2837 Firelane 4
Port Colborne, Ontario
Quick possession is available on this adorable bungalow at the end of a dead end street and abutting Vimy Park in beautiful Cedar Bay. Formerly a 2 bedroom home there is currently one large bedroom with an open concept living area/kitchen, 4 piece bath and main floor laundry. You will love the newer heat pumps and inviting front and rear decks as you listen to the relaxing sounds of the country. Love to walk...stroll down to the beautiful shores of Lake Erie and spend a day on the white sand as you take in the effect of the lapping water. There is a well for water supply with an owned water treatment system and septic system. This is great as your year round home or recreational retreat all year long! (id:47351)
105 Maple Avenue
Welland, Ontario
Looking for an investment??? This huge 3200 sq ft triplex presents a great opportunity for investors and homebuyers looking for a multifamily home. Live in one unit and collect rents from the other 2 units. Located just minutes away from all the amenities that Welland has to offer, including the 406 highway, shopping, restaurants, parks, bus routes and schools. Each unit in this triplex has its own separate entrance, providing privacy for tenants. This triplex has a fully fenced backyard, offering a beautiful outdoor space for tenants to enjoy. This property also features a huge heated and insulated FOUR car garage used as a workshop/mancave along with a large driveway offering an ample amount of parking. Looking for offers... Don't be shy!!!! (id:47351)
2905 Butler's Walk
Lincoln, Ontario
Nestled on a quiet cul-de-sac in the Village of Jordan, this family-friendly 3+2 bedroom, 3.5 bathroom home sits on a big pie-shaped lot, offering the perfect balance of space, comfort, and function. With a total of 3,000 square feet of finished living space, its ideal for those who value both practicality and lifestyle. The main floor features a bright, flowing layout highlighted by a great room with vaulted ceilings that seamlessly combines the living and dining areas, creating an inviting hub for everyone to hang out in. The refreshed kitchen includes painted cabinetry, quartz countertops, a tiled backsplash, and stainless-steel appliances, blending style and usability. Adjacent is a cozy family room with a gas fireplace while a home office, 2 piece bath, and laundry room with access to the double car garage complete the main level. Upstairs, you'll find three bedrooms with new vinyl plank flooring just installed throughout. The primary bedroom features a 5 piece ensuite with a double-sink vanity, separate glass-enclosed shower, and freestanding soaker tub. The main 4 piece bath has been beautifully renovated. Downstairs, the finished lower level adds versatility with two additional bedrooms, a full bath and a spacious recreation area with a wood-burning fireplace - a perfect retreat for guests, teens, or extended family. Step outside from either of two sets of sliding patio doors to your private backyard retreat featuring a heated inground pool, hot tub, and lounging and firepit areas - all surrounded by mature trees and generous lawn space for kids to run and play! Located in one of the Town of Lincolns most desirable neighbourhoods that backs onto the Bruce Trail, you'll enjoy being close to Jordan's charming shops, wineries, restaurants, and the beloved Balls Falls Conservation Area - all while just a 10 minute drive to the city. A picture-perfect place to raise your family - you'll love it here! (id:47351)
125 Gretel Place
Welland, Ontario
Welcome to 125 Gretel Place in North Welland. This extremley well kept bi-level is located in a prime quiet court location. Located close to a playground/ park and having no side neighbours makes this home a must want. This home is 2 minutes to the 406 Hwy for easy commuting and minutes to the Seaway Mall, and the many restaurants and new developements on Niagara. St. Kevins and Quaker Rd School districts. This 3 bedroom bi level has been very well maintained and updated. Newer vinyl plank floors, totally repainted in neutral colours, all newer glass panes, newer sump pump with back up flow, newer staircase including rails, metal spindles and vinyl plank steps. The furnace has been updated in 2020 , newer sink cupboard in laundry room. This home has a nice plan with a large living room with gas fireplace overlooking the green space. The gourmet kitchen is a good size with a breakfast bar, stainless steel appliances and patio doors to an elevated deck. This home has a totally fenced in yard with a separate stone section for storing a trailer or small boat. A security camera system is also included. This home has it all and is a must see. Book your appointment today. (id:47351)
37 - 185 Denistoun Street
Welland, Ontario
Welcome to Fairview Estates Condominium. This stunning 3 bedroom, 1 bathroom 2 storey inner unit, is located in a quiet complex off the main road in a great location of Welland. Completely renovated and move in ready. Features include a large open concept kitchen/dining area with island, stainless steel appliances, French doors and recessed pot lighting. Cozy living room off the kitchen with great views of the backyard. The upper level offers a large primary bedroom with double closets & plenty of storage. Two additional bedrooms and a 4 pcs bathroom with jetted tub finishes off the upper level. A large clean unfinished basement awaits your personal touches. Outside perennial gardens both front and back. Cozy back patio with new fencing for quiet moments or all your entertaining needs. Updated furnace and central air conditioning. This low condo fee, maintenance free property allows for more carefree personal time to enjoy the common amenities such as the inground pool & tennis court. Landscaping, snow removal and building insurance are covered. Located steps away from recreational canal, perfect for all your outdoor activities such as walking trails, kayaking, paddle boarding, swimming, fishing, splash pad & skatepark. Just minutes to all amenities, shopping, schools, public transit and the Hwy 406. Don't let this gem pass you by. (id:47351)
119 Silvan Drive
Welland, Ontario
This well-maintained 2-storey semi-detached home is located in a desirable, family-friendly neighbourhood an ideal opportunity for first-time home buyers. The carpet-free main floor features a spacious living room, a separate dining area, and a bright kitchen with patio doors leading to a back deck and a fenced-in yard. Enjoy privacy and nature with direct gate access to Woodlawn Park. Upstairs, you'll find three comfortable bedrooms and a full bathroom. Recently installed carpeting on the stairs and two bedrooms, large primary bedroom with laminate flooring. The separate side entrance leads to a finished lower level, offering an additional bedroom, laundry room, rough-in for a second bathroom, and ample storage space.Located just steps from the Steve Bauer Trail and minutes from top-rated schools, parks, shopping, Seaway Mall, Niagara College, the YMCA, and Highway 406. Don't miss your chance to own a home in a great neighbourhood! Appliances included, flexible closing. (id:47351)
4062 Glenspring Road
Fort Erie, Ontario
Words alone cannot accurately describe this custom newly build home in Crystal Beach, this cottage inspired home must be experienced in person. Every square inch has been lovingly built in an extremely high quality way. Not a single thing to do, inside or out. You'll be amazed at the unique loft design, high vaulted ceilings, plentiful windows and the open and bright feeling that radiates throughout. 1598 sf 3 bedroom and 2 bath design is ideal for anyone looking for not only an incredible home, but an incredible lifestyle. Soaring high 18' vaulted ceilings in the living room will absolutely take your breathe away. Too many high end and customized finished to fully list here. High quality kitchen kitchen with quartz countertops, custom tile and wood floors, curbless custom tile shower with 10mm glass in the ensuite, gas fireplace with venetian plaster surround, right on through to the clear cedar soffit on the covered front porch, cedar garage door and hand milled wooden window lentils. Features a main floor primary bedroom. Upper loft area provides a private 3rd bedroom and an ideal loft space for a home office, family room, yoga space or really anything you'd like it to be. Full high basement allows for ample finishing opportunities, complete with a 3 pc rough in. Extremely energy efficient and low maintenance. Professionally landscaped and sodded. Complete with full Tarion New Home Warranty. Located steps from the sandy shores of Crystal Beach, and a short walk from all the of the shops and restaurants of the rejuvenated and blossoming village. If you're the type of person who likes walks on the beach, bike rides through the village, a quiet and social atmosphere, this may be just what you're looking for. Quick closing available. (id:47351)
5000 Bridge Street
Niagara Falls, Ontario
Investors take notice! This Fourplex is fully rented and is located in Niagara Falls, minutes from downtown, the Falls and is on the public transit route. This property boasts 2 two bedroom units and 2 one bedroom units. Other features of the property include 3 hydro meters, newer furnaces, vinyl siding and private driveway parking. Located close to shopping, the train station and all amenities. Book your private viewing today! (id:47351)
2 Harvest Oak Drive
St. Catharines, Ontario
Charming brick bungalow in the heart of Martindale! Welcome to this custom-built brick bungalow on a large corner lot in one of St. Catharines' most sought-after neighbourhoods. This well-maintained home features 3 bedrooms and 2 bathrooms on the main level, highlighted by wood floors and a bright skylight in the main bath. The primary bedroom includes a cedar walk-in closet, with an additional cedar closet in the basement for extra storage. Recent upgrades include new windows and a sliding patio door installed in 2021. Step outside to enjoy the beautifully landscaped yard and spacious fenced backyard ideal for relaxing or entertaining. Conveniently located just steps from Huntington Plaza, Ridley Plaza, the hospital, and with easy access to the QEW and Hwy 406. (id:47351)
1140 Spoor Street
Ottawa, Ontario
Brand new End unit town home, sits in a large lot in Copperwood Estate by Claridge Homes, the Woodhall. Main floor welcomed by a bright and inviting Foyer, upgraded hardwood floors, spacious Living / Dining room. Gourmet Kitchen with quartz countertops, large island, stainless steel appliances. The upper floor has 3 generous sized bedrooms; bright and spacious Primary Bedroom with a walk in closet and a luxury 4-piece ensuite, 2 good size secondary bedrooms, second floor laundry room. Great location in Kanata's high tech sector, close to DND Headquarters, Richcraft recreation centre, The Marhes Golf course, shopping centres and schools, easy commute to work and all amenities. Tarion warranty available. Sod will be installed by the Builder. Not to be missed.More than 2100 sqf, vacant; easy to show (id:47351)
353 Voyageur Place
Russell, Ontario
Homes offers an award-winning home in designs & energy efficiency, ranking in the top 2% across Canada for efficiency ensuring comfort for years to come. Backing onto the10.2km nature trail, with a 5 min walk to many services, parks, splash pad and amenities! This home offers an open concept main level with engineered hardwood floors, a gourmet kitchen with cabinets to the ceiling & leading to your covered porch overlooking the trail. A hardwood staircase takes you to the second level with its 3 generously sized bedrooms, 2 washrooms, including a master Ensuite, & even a conveniently placed second level laundry room. The exterior walls of the basement are completed with drywall & awaits your final touches. Please note that this home comes with triple glazed windows, a rarity in todays market. Lot on Block 3, Unit B. Middle unit. *Please note that the pictures are from similar Models but from a different unit.* (id:47351)
279 Aquarium Avenue
Ottawa, Ontario
Welcome to 279 Aquarium! This beautiful 2-storey 4 bedroom is filled with natural light. Step inside and youll immediately be greeted by the open-concept main floor. Designed with both comfort and entertaining in mind, the layout flows seamlessly from the spacious living room with a fireplace and dining areas into the chefs kitchen ; complete with quartz countertops, large island and stainless steel appliances. Upstairs, youll find three generously sized secondary bedrooms, a convenient laundry room and the perfect primary bedroom with two walk-in closet and 5 piece ensuite. The unfinished basement gives you the opportunity to not run out of storage space. Located in Avalon West, a sought-after community known for its parks, schools, and convenient amenities. Dont wait, book your showing today! (id:47351)
1313 Old Perth Road
Mississippi Mills, Ontario
Nestled on a sprawling 22.4 acres of private land, this scenic hobby farm offers a perfect blend of rustic charm & modern comfort. Whether you're looking for a tranquil forever home or a unique investment opportunity,1313 Old Perth Road has something special to offer. Constructed in 2010 by skilled local craftsmen, the custom-built home at the heart of this property features 2+1 bedrooms, making it ideal for families or those who love to host guests. The home includes a spacious 4pc ensuite & an additional 4pc full bathroom, ensuring comfort and convenience for all residents. The main floor is finished with elegant maple hardwood & porcelain flooring, adding a touch of sophistication to the living spaces, while the finished basement boasts durable laminate flooring. Cathedral & 10' ceiling. Large 20' by 20' workshop area in the basement. The property is beautifully framed by hand-built cedar rail fencing, which adds to its rustic appeal. Several open fields provide ample space for outdoor activities or agricultural pursuits. The landscape is dotted with mature cedar trees & a variety of mixed hardwoods, including hickory, black cherry, & butternut trees, offering a vibrant display of colours throughout the seasons. At the heart of the farm stands a grand heritage cedar log barn, measuring an impressive 70' by 30'. This versatile structure is perfect for housing horses, storing equipment, or accommodating other farm animals. The property features a newer pine log building, measuring 26' by 30', equipped with 200 Amp electrical service. It is well insulated for year round comfort, easily heated with propane. This building provides an array of opportunities - it could serve as a second home, a weekend rental, or a venue for a small business. A natural underground spring continuously feeds water into a duck pond. With plenty of road frontage, the property enjoys both accessibility & privacy, making it a peaceful retreat from the hustle & bustle of daily life! Welcome! (id:47351)
100 Canyon Drive
Ottawa, Ontario
Welcome to this picturesque 2-storey detached home in the charming village of Kinburn, where country living meets modern convenience. Perfectly situated for those seeking peace and privacy while still enjoying easy access to city amenities, this home offers the best of both worlds. Set on a beautiful lot with breathtaking views of the surrounding countryside, the private fenced backyard is an entertainers dream featuring an inground pool, fire pit, tire swing, and interlock patio ideal for relaxing or hosting family and friends. Inside, you'll find a spacious and inviting layout designed for comfortable living. The large country-style eat-in kitchen is the heart of the home, complete with a sink overlooking the yard, and flows seamlessly into a sunken family room with patio doors that open to your outdoor oasis. A formal living room off the dining room provides the perfect setting for gatherings, enhanced by expansive picture windows that fill the space with natural light and showcase the stunning views. Working from home is easy with a main floor office, while the convenient main floor laundry room adds function and practicality to everyday living. Upstairs, there are three generous bedrooms, including a massive primary suite that serves as a true retreat. The finished basement provides even more living space, featuring a fourth bedroom and plenty of room for recreation, a home gym, or a play area. A perfect blend of rural tranquility and modern comfort, this Kinburn gem invites you to slow down and enjoy the beauty of country life without giving up convenience. Come experience the warmth, charm, and peaceful lifestyle this wonderful home has to offer. Total Utility cost per year $2876. (id:47351)
81 Lloydalex Crescent
Ottawa, Ontario
Welcome Home to 81 Lloydalex Crescent a beautifully maintained raised bungalow nestled in the heart of Stittsville, offering a rare combination of comfort, space, and walkability. This bright, open concept home features 3 bedrooms and 3 bathrooms across a thoughtfully designed layout. The main floor showcases a sun filled living and dining area, a large kitchen with views of the private backyard, and three spacious bedrooms including a primary suite with ensuite. The fully finished lower level provides an expansive family room complete with a cozy gas fireplace, full bathroom, and ample storage ideal for movie nights or multi generational living. Step outside to a large, landscaped backyard offering privacy and plenty of room to relax or entertain. An attached double garage, central A/C, and updated systems ensure convenience and peace of mind. Located within walking distance to great schools, parks, cafes, restaurants, and everyday shopping. Perfect for families or downsizers seeking a quiet, community oriented neighborhood with urban accessibility. Available for $3,300/month + utilities. Immediate occupancy available. (id:47351)
113 - 2570 Southvale Crescent
Ottawa, Ontario
Welcome to this beautifully upgraded and meticulously maintained townhome a rare opportunity to own a property where every inch has been cared for with precision and pride by a professional contractor. Every detail has been thoughtfully improved, with approximately $70,000 in upgrades and renovations that truly set this home apart. Inside, you'll find a warm, inviting layout that blends craftsmanship and comfort. The kitchen has been tastefully updated with beautiful finishes. All bathrooms are fully renovated. Durable flooring runs throughout, creating a clean, cohesive flow. The attention to detail is unmatched the floors, stairs, and beams have all been professionally leveled to ensure long-lasting stability. Enjoy smooth NO POPCORN CEILINGS, adds a clean, contemporary look. Step into your private, professionally built backyard oasis, complete with a brand-new premium wood deck the perfect setting for morning coffee, summer BBQs, or evening gatherings with friends. This turnkey home is ideally located in a vibrant neighborhood just minutes from schools, St. Laurent Shopping Centre, cafés, restaurants, the public library, CHEO, The Ottawa Hospital, and Hwy 417 - offering convenient city living with a warm residential feel. Move in with confidence knowing every inch has been cared for with expert precision. Now ready for its next chapter, this property offers peace of mind and effortless living. One parking space is included (additional parking may be available). Energy efficiency adds to the appeal: Hydro averages about $52/month, the gas furnace (2019) is in great shape - the owner receives annual rebates of approx. $500-$650 on Gas bills. Condo fees cover water, sewer, building insurance, lawn care, and snow/garbage removal - giving you peace of mind, perfect for busy professionals or downsizers. Don't miss this unique opportunity to own an affordable property in an ideal location just minutes from Downtown Ottawa! (id:47351)
5882 Mcdonalds Corners Road
Lanark Highlands, Ontario
This 2.5-acre lot offers a peaceful, natural setting with an entrance already installed. Once part of a working farm, the land still shows its history with old stone piles nestled beneath towering trees. Today, the property is alive with biodiversityhome to 7 species of amphibians, 40 species of birds, 10 species of mammals, and 18 species of trees.Located just around the corner from beautiful Dalhousie Lake and surrounded by lakes, trails, and nature at every turn, this lot is ideal for outdoor enthusiasts. McDonalds Corners Highlands Country Store is up the road for daily needs, while the vibrant Town of Perthwith all amenitiesis only 15 minutes away. Ottawa is a comfortable 45-minute drive.A great opportunity to build your country retreat in a convenient, wildlife-rich setting. (id:47351)
760 County Road 44 Road W
North Grenville, Ontario
Your Private Retreat on 28 Acres 760 County Road 44Discover the perfect blend of country tranquility and modern comfort with this beautifully renovated bungalow set on 28 acres of mature forest, rolling wooded trails, and open clearings. Ideal for outdoor enthusiasts, the property offers endless recreational possibilities from peaceful nature walks to exhilarating ATV or side-by-side adventures.Step inside to find a warm, move-in-ready home with inviting finishes and thoughtful updates throughout. Cozy up by the woodstove on chilly evenings, or step outside to enjoy the natural privacy that surrounds you.Located just minutes from Kemptville where youll find every amenity at your fingertips and only 30 minutes to Ottawa or Highway 401, this property combines rural serenity with unbeatable convenience.Ample parking and versatile outbuildings (including a former paint shop) make this an exceptional choice for hobbyists, small business owners, or transport drivers needing space for trucks, boats, or trailers.A rare opportunity to own a peaceful, practical slice of countryside with all the right features already in place. (id:47351)
713 Rutherford Side Road
Tay Valley, Ontario
Welcome to your dream country retreat a beautifully updated 5-bedroom, 2-bathroom home set on over 100 acres of rolling pasture and mature forest, located just outside the vibrant town of Perth, Ontario. This exceptional property offers the perfect combination of rural charm, privacy, and modern comfort. The home has been fully renovated from top to bottom with new windows, updated plumbing and electrical, new appliances, and all major systems replaced including a high-efficiency furnace, hot water tank, and pressure pump. The spacious country eat-in kitchen is the heart of the home, complemented by a formal dining room perfect for entertaining and family gatherings. Offering plenty of room for family or guests, the layout includes five bedrooms and two full bathrooms, with bright, airy living spaces throughout. The basement has been completely updated and is dry and functional, providing excellent potential for additional living space, storage, or workshop use. Outside, soak in the tranquility from the expansive front porch the panoramic views of your private countryside are simply unmatched. The land is a beautiful mix of mature trees and open pasture, ideal for hobby farming, equestrian use, or recreation. A wide range of outbuildings provide incredible flexibility, including detached garages, a massive 40 x 90 barn, and several additional structures suitable for storage, livestock, or equipment. (id:47351)
55 Drummond Street W
Perth, Ontario
Welcome to this 3-bedroom, 3-bathroom bungalow located in the heart of Perth, just a short walk to shops, restaurants, parks, and all the amenities this charming town has to offer. With a practical layout and solid features throughout, this home is ready for someone to make it their own. The bright and spacious living room features a wood-burning fireplace, perfect for cozy evenings. A formal dining area and a generous front foyer provide a comfortable flow for everyday living or entertaining. The kitchen offers a gas range, dishwasher, and plenty of counter space, ready for your personal touch. The main floor includes three bedrooms, including a primary suite with walk-in closet and private 2-piece ensuite. A full main bathroom serves the additional bedrooms. New vinyl plank flooring runs throughout the main level, offering a fresh start and low-maintenance living. Outside, enjoy a fully fenced backyard, landscaped yard, and a garden shed for extra storage. The surfaced driveway and attached 1-car garage with automatic door opener offer convenience year-round. Downstairs, the high ceilings, full 3-piece bathroom, and laundry area present endless possibilities easily transformed into an in-law suite, rec room, or income-generating space. (id:47351)
848 Ashenvale Way
Ottawa, Ontario
This modern remodel 4 bed, 4 bath end-unit townhome on a corner lot . Right across from Boisdale Park . Open concept dining room &living room . Beautiful kitchen with lots of cabinets and Quartz counter top, eating area with patio door access to fenced yard. Main floor den is great for professional working in home. The 2nd level offers a large master bedroom w walk-in closet & ensuite with soaker tub and separate shower. Three more good size bedrooms. Huge size family room in the basement with over-sized window allow for lots of nature light & a gas fireplace to make it cozy and a 3 pc bath, lots of storage space. Modern vinyl flooring and tile through out the whole house, lots of pot lights. Interlock walkway adds to the lovely curb appeal of this home & allows space for 4 cars in the driveway. Walking to many parks, hiking trails, schools & shops. New 5 appliances. (id:47351)
103 Osnabrook Private
Ottawa, Ontario
A stunning 3-bed, FOUR-bath townhome in Stonebridge community. Step inside to a spacious foyer, setting the tone for this beautiful home. The open-concept living & dining area boasts gleaming hardwood floors, a gas fireplace flanked by tall windows, & a convenient cut-out leading to the gorgeous kitchen w/granite countertops and SS appliances. The kitchen also offers a sizable eating area w/direct access to the fully fenced backyard, complete w/interlocking pathways, a gazebo, & a raised garden bed, perfect for outdoor enjoyment. Upstairs, the primary bdrm is a true retreat w/a deep walk-in closet & a spacious 4-piece ensuite featuring double showers & shelving. Two more roomy bdrms & another full bath complete this level. The finished basement includes a versatile rec room, an additional FULL bath, & a laundry room, providing extra space & convenience. Enjoy ample storage throughout the home. NO CARPET, not even on the stairs. MOVE INDECEMBER 1ST, 2025 (id:47351)
1415 Woodroffe Avenue
Ottawa, Ontario
Prime Office Space on Woodroffe Ideal for ProfessionalsExceptional opportunity to lease a renovated office space located on Woodroffe Avenue, offering excellent visibility and easy access to major highways. This bright and modern space is perfect for professional businesses such as law firms, medical or dental clinics, real estate brokerages, accounting offices, consulting firms, tech start-ups, or wellness practices.The unit features a modern layout, ample natural light, and a professional setting designed to impress clients and support productivity. Conveniently situated near public transit, shopping, and other amenities, this location provides both accessibility and exposure for your business.Ideal for professionals seeking a move-in-ready office in a high-traffic, high-visibility area. (id:47351)
548 Flagstaff Drive
Ottawa, Ontario
Welcome to 548 Flagstaff Dr. Beautifully designed 2 storey townhome offers bright, open-concept living on main floor with 9ft ceiling. Modern kitchen features ample cabinetry, island, granite countertops, ceramic backsplash, sleek stainless steel appliances, eating area with easy access to backyard. The foyer provides convenient inside access to the single car garage, a 2-piece powder room. Sun-filled great room with access to fully fenced backyard, perfect for entertaining. Upstairs, you'll find 2 spacious bedrooms just steps away from the 4-piece family bathroom as well as the primary bedroom - a private retreat, featuring a 2 walk-in closets & a luxurious 4-piece ensuite. Finished basement adds even more living space with a cozy family room, a storage room and laundry. (id:47351)
1083 Eadie Road
Russell, Ontario
Classic Bungalow in PRIME Location! Welcome to 1083 Eadie Road, a charming 3+1 bedroom, 3 bathroom bungalow nestled on a half-acre lot within village limits. Set in a prime location adjacent to the scenic nature trail, this home offers the best of both worlds convenience and privacy. Inside, the bright and functional layout features three bedrooms on the main floor, plus a versatile den/office and an additional bedroom in the finished lower level perfect for guests, a teen retreat, or working from home. The spacious design provides plenty of room for the whole family. Step outside to relax and watch the birds in your private backyard oasis, or entertain guests with ease. Recently renovated throughout, this home is move-in ready just bring your belongings and settle in. A rare opportunity to own a beautifully updated bungalow in one of the villages most desirable settings. 1083 Eadie is waiting for its new family! Large Steel Shed. Attached Garage with inside entry. Park the car and enjoy walking to all of Russell's amenities. Great investment. Generac included. (id:47351)
2296 Eady Road
Horton, Ontario
Experience the perfect blend of comfort, space, and serenity at this inviting country home set on over 30 acres of peaceful countryside. Designed for family living and outdoor enjoyment, this property offers the best of both worlds a beautiful home with endless opportunities to explore outside. The kitchen opens to the eating area and living room, creating a bright, connected space ideal for gatherings. A formal dining room adds an elegant touch, with bamboo hardwood flooring flowing through the living, eating, and dining areas. The kitchen features granite countertops, and the sun-filled sunroom provides the perfect spot to enjoy your private acreage while reading a good book or sipping your morning coffee. Upstairs, the spacious primary bedroom includes a walk-in closet and a large L-shaped ensuite bath with double make-up mirrors. Two additional bedrooms and a full bathroom complete the upper level including convenient second-floor laundry. The fully finished basement adds two more bedrooms and versatile space for guests, recreation, or a home office. Outdoors, enjoy over 30 acres with a mix of pines and mature hardwoods, offering natural beauty and privacy. Explore your own walking paths and cross-country skiing trails without leaving home. A detached four-car garage offers ample storage for the cars and toys with a new metal roof installed within the last three years, and the home's asphalt shingle roof was also replaced around the same time. Additional updates include a furnace (2017), a Generac automatic propane backup generator, and a propane hookup on the back deck for outdoor grilling! Located just minutes from Highway 17, this property provides quick access to Arnprior, Renfrew, and Ottawa, while offering the peace and privacy of country living. Call today to schedule a Tour! (id:47351)
724 Eminence Street
Ottawa, Ontario
Welcome to 724 Eminence St! This beautiful 2023 Caivan built home boasts 2,300 sq ft with 3 bedrooms, 2.5 baths, a finished basement rec room, private backyard, single-car garage + driveway. Enjoy modern upgrades throughout: 9 ceilings, hardwood floors, quartz countertops with tile backsplash, smooth ceilings, ceramic tile in kitchen/baths/foyer, and raised electrical for wall-mounted TV. Comes with stainless-steel appliances (fridge, stove, dishwasher, microwave, washer & dryer) plus a convenient 2nd-floor laundry room. Open-concept kitchen & great room are perfect for entertaining! Located in a quiet, family-friendly Barrhaven community - walking distance to parks & trails, and minutes to schools, shopping, restaurants, and Hwy 416. No pets preferred. No smoking. Tenant insurance is mandatory. (id:47351)
118 - 260 Brittany Drive
Ottawa, Ontario
Bright and functional, this 2-bedroom, 1-bathroom condo offers abundant natural light and a versatile layout, making it an excellent opportunity for investors seeking a cash-flow positive rental or buyers looking to customize their own home. The unit features laminate flooring throughout the living, dining, and bedroom areas, a galley kitchen with ample cabinets and counter space, in-unit laundry, and a spacious primary bedroom with a walk-in closet. Large windows and a patio door to the covered terrace provide peaceful views of the beautifully landscaped grounds. Included is one exclusive-use parking spot (#143) near the entrance, and the condo is conveniently located near public transit, Montfort Hospital, St. Laurent Shopping Centre, and just minutes from downtown Ottawa. Residents enjoy resort-style amenities, including indoor and outdoor pools, tennis and pickleball courts, squash/racket courts, a gym, sauna, party room, scenic pond, and park-like grounds with private security. With strong rental potential, flexible living space, and an unbeatable location, this condo offers comfort, convenience, and a vibrant lifestyle. The photos shown are from prior to the tenant moving in. Tenants are month-to-month. (id:47351)
309 Mercury Street
Clarence-Rockland, Ontario
Welcome to 309 Mercury St, a bright and spacious 3-bedroom, 3-bathroom home in desirable Morris Village. This well-kept property offers an open-concept main floor, perfect for family living and entertaining, along with a fully finished basement providing extra living space. Enjoy a fully fenced backyard with no rear neighbours, backing onto a quiet walking trail ideal for privacy and relaxation. Located within walking distance of parks, trails, schools and much more! This home is move-in ready and perfect for growing families. Book your private showing today! (id:47351)
852 Cummings Avenue
Ottawa, Ontario
Welcome to 852 Cummings Avenue, a spacious 3-bedroom freehold townhome in the heart of the city, fully renovated in 2022 with over $80,000 in upgrades. Perfect for homeowners or investors seeking a cash flow positive property, this home showcases brand new flooring, modern pot lights, updated light fixtures, and elegant zebra blind window treatments throughout. The main level features a bright and open living and dining area leading to a modern kitchen with a stunning quartz waterfall island, stainless steel appliances, and plenty of cabinets and storage. Step outside to your private backyard with a large deck, shed, and back access to parking, ideal for entertaining or relaxing. The second floor offers three spacious and sun-filled bedrooms, a 4-piece full bathroom, and a large linen closet, while the fully finished basement includes a large family room, 3-piece bathroom, and laundry/storage area, providing endless possibilities for recreation or extra living space. Centrally located in the Manor Park School District, close to parks, St. Laurent Shopping Centre, recreational complexes, groceries, and with easy access to Highway 417, only 12 minutes to downtown. Association fee of $94.88/month. Parking spot 163. Thoughtfully updated and move-in ready, this home combines modern design, quality finishes, and a prime location, truly a must-see for both buyers and investors! Currently tenanted on a month-to-month basis, offering immediate rental income. Pictures were taken prior to the current tenancy. (id:47351)
129 Riley Crescent
Mcnab/braeside, Ontario
Welcome to 129 Riley Crescent. Pride of ownership is evident throughout this home. With a lovely clean & bright 3+2 Bedroom High Ranch Bungalow on a generous 1/2 acre lot you will have plenty of space for the entire family! The main floor boasts a lovely bright kitchen with dining area complete with access through patio doors to deck, a beautiful Primary Suite with large closet & 3 piece ensuite, and 2 additional generous bedrooms. Luxury Vinyl Plank Flooring through the Kitchen, Dining, and Living area. In addition a 4 piece bath with main floor laundry area! The lower level welcomes you into a large clean and bright family room with 2 additional bedrooms and a 3 piece bathroom with a step-in shower. To top it all off a large storage room to keep organizing easy. A Large yard for gardening and entertaining welcomes you off the dining room onto a 2-level deck. The furnace and air conditioner were both installed in 2025! The Floors installed in 2024. Other recent upgrades in bathrooms and also new in 2025 are the Living room, Kitchen, & 2 Bathroom Windows. This home is very clean and move-in ready! Attached Garage! Home is located conveniently at the edge of town in a very desirable neighborhood on a quiet street close to Highway 417 for easy access. (id:47351)
33 Solaris Drive
Ottawa, Ontario
You haven't seen one upgraded like this- over $100k spent inside and out, from ceilings to trimwork to custom blinds- all carefully chosen in quality finishes. This 3Bed + upper loft/3 Bath is located on a CORNER lot with a wraparound porch (with anti-skid epoxy finish) and double car garage. Spacious entrance leads to open concept main floor with 9 foot smooth ceilings, beautiful hardwood floors, cultured stone fireplace and an abundance of natural light. Luxury kitchen features upgraded cabinets with quartz countertops, updated backsplash, stainless appliances and island with additional space for seating. Adjacent dining area is bright and spacious. French door leads to your professionally landscaped yard, featuring extensive interlock landscaping, a deck with gazebo, easy perennials, an underground sprinkler system, and a convenient shed. Fully fenced yard completed in maintenance-free PVC fencing. The upstairs loft is a perfect flex space- use as a family room, home office or fitness area- or add another bedroom. Spacious primary bedroom with large walk-in closet and stunning oasis ensuite boasting a double vanity with quartz countertop, walk-in oversized glass shower, a standalone soaker tub, and an Ecoway smart toilet/bidet. Secondary bedrooms are also a generous size. A full bath and upstairs laundry with additional cabinetry completes this level. Basement is purposefully finished to allow functional usage; offering a seating area, a dedicated workshop/office space, a studio/craft room with sink, and a bathroom rough in framed and ready for you to install. Close to schools, parks, shopping, transit and NCC trails. (id:47351)
491 Lake Avenue E
Beckwith, Ontario
Beautiful 1.6-acre wooded property offering the perfect balance of privacy and convenience. Enjoy the peace and quiet of nature while still being able to walk to your favourite coffee shop, drugstore, schools, and nearby hospital truly the best of both worlds.This inviting three-bedroom bungalow features a bright, open main level with a spacious living room and large windows that fill the home with natural light throughout the day. The generous dining area flows seamlessly to the outdoors, with walkouts from both the dining room and the primary bedroom to a large back deck an ideal spot for morning coffee, relaxed evenings, or entertaining friends among the trees.The lower level has been freshly drywalled and painted, offering a blank canvas for your ideal setup whether a family room, home gym, office, or all three. Geothermal heating and cooling provide year-round comfort and efficiency, while a newer shed (built in approx 2022) with a durable steel roof offers excellent storage for outdoor toys, tools, and equipment.A rare opportunity to enjoy space, serenity, and convenience all in one remarkable property. (id:47351)
240 Bulrush Crescent
Ottawa, Ontario
An absolute gem! Bulrush is a very friendly, popular street with listings coming on the market very sporadically. The home owners on this street are very house proud and it shows!! This semi detached is situated on a pie shaped lot and backs on to greenspace. 1800 finished sq ft. Beautiful perrenial gardens surrounsd the lot, in the centre of the yard is a very cozy screened in charming gazebo ideal for bug free evenings and morning coffee. Large front entrance with a main floor office/den looking over the front garden. Main floor laundry. Gleaming hardwood floors on main level. Primary bedroom features corner windows, walkin closet and ensuite bathroom with oversized shower. The open concept bright white kitchen Living/Dining Room is ideal for entertaining. Kitchen features quality stainless appliances and centre breakfast bar island. Basement Recroom, Second bedroom with large window, third "bedroom" is windowless, spacious storage and utility room. Owned on demand hwt, new furnace and ac 2024. (id:47351)
161 Jardiniere Street
Ottawa, Ontario
Meticulously maintained END UNIT with DOUBLE GARAGE, wide lot & finished basement in the desirable Edenwylde community of Stittsville. Situated on a WIDE LOT with a fully FENCED yard, this 5-year-old home offers the perfect blend of space, style, and functionality. Step into the welcoming front foyer featuring a soaring 11ft ceiling, setting the tone for the bright and open layout that follows. The main floor boasts 9ft ceilings, luxury vinyl flooring, and an abundance of natural light. The spacious open-concept living, dining, and kitchen area is perfect for entertaining, complete with a gas fireplace for cozy evenings. The chefs kitchen features crisp white cabinetry, granite countertops, gas stove, walk-in pantry, and ample counter & storage space. Enjoy outdoor living on the covered back deck with a natural gas BBQ ideal for year-round grilling. The double attached garage offers convenience and extra storage, while the extra-wide lot provides more outdoor space than a typical row unit and double the driveway! Upstairs, the large primary bedroom includes a walk-in closet and 3-piece ensuite with a double-wide stand-up shower. Two additional bedrooms, a full bathroom, second-floor laundry, and a flex area perfect for a home office or den complete the upper level. The finished basement adds even more living space and is bright and welcoming, offering a great rec room area along with ample storage for all your needs. This move-in ready home is located in a vibrant, family-friendly neighbourhood close to parks, shopping, transit and top-rated schools. (id:47351)
3651 Burritts Rapids Road
North Grenville, Ontario
Welcome to 3651 Burritts Rapids Rd, circa 1840, a beautiful stone home w/addition on 5.98 acres, located along the Rideau Waterway System, UNESCO World Heritage site! This home steeped in history offers 5 bedrooms +family room, 3 bathrms & many elegant rooms for entertaining. Known as the Campbell House, home to William Campbell, a surveyor for the Rideau Canal in 1815, this residence is situated on a property that features a gentle slope to the river, an open meadow, treed areas, an in-ground pool, a viewing platform by the water & a detached triple car garage w/ loft! A semi-elliptical wood transom over the front door welcomes you to a foyer w/ century staircase & leads to an elegant dining room & living rm w/original wide baseboards, deep window sills & pine flooring. 2nd entry from side porch leads to a stunning family rm w/reclaimed river pine floors, a NG fireplace, exposed stone wall & expansive windows designed to capitalize on the water view! Mudroom & powder room on main level. The kitchen w/its Elmira stove & s/s appliances offers a bright eating area & ample cupboard space. The 2nd level showcases 5 bedrms, a four-pc bathrm, a laundry closet & a large landing area perfect for an office! The primary bedroom w/walk-in closet, pine floors & incredible water views, leads to a lovely 4-piece ensuite bathroom w/claw foot tub w/shower. For more living space take the stairs from the family room down to the lower level recreation room w/walkout. The serene privacy of the property is sure to impress, with its beautiful grounds, mature trees, shrubs & perennial gardens. The subject property is a parkland where you can watch the sunset over the water from your own backyard. Only one lock away from 40 kms of unimpeded boating! Be a part of the vibrant Burritts Rapids community & enjoy the scenic Tip-to-Tip trail daily! An easy commute to Ottawa; the tranquility of watching boats and yachts traverse the Rideau River & substantial private acreage await. (id:47351)
35 Thistledown Court
Ottawa, Ontario
Great starter home. Maybe less than paying rent. this home is freshly painted and waiting for your finished touches. Newer windows, Siding and shingles by the condo corporation. Updated cabinet doors. Great location is fast to bus transportation or quick onto Greenbank to access the city. walking distance from Walter Baker Sports Complex. Property is clean and ready to go. (id:47351)
351 Sweetfern Crescent
Ottawa, Ontario
Beautiful Mattamy Berryhurst Townhome Available November 10th! Welcome to this stunning Mattamy Berryhurst townhome featuring a bright, open-concept layout perfect for modern living. The upgraded kitchen boasts granite countertops, stainless steel appliances, a stylish subway tile backsplash, and a convenient breakfast bar ideal for cooking and entertaining. The spacious living and dining area offers high-quality laminate flooring and elegant double doors that open to a large balcony, a perfect spot to relax and unwind. Upstairs, you'll find two generously sized bedrooms, including a primary suite complete with a large walk-in closet and a cheater ensuite for added convenience. (id:47351)
