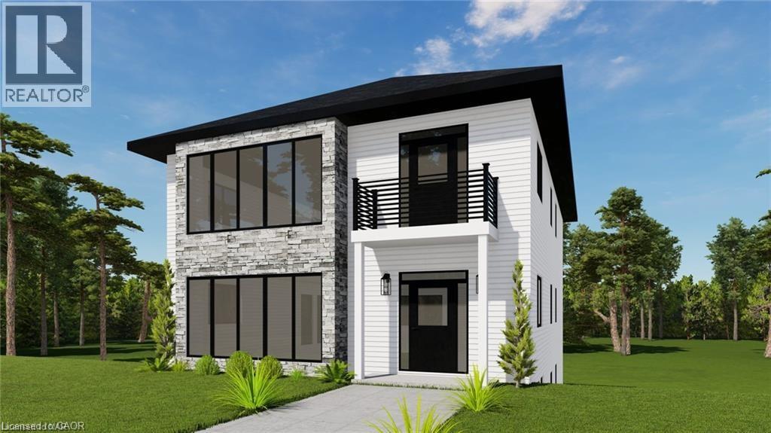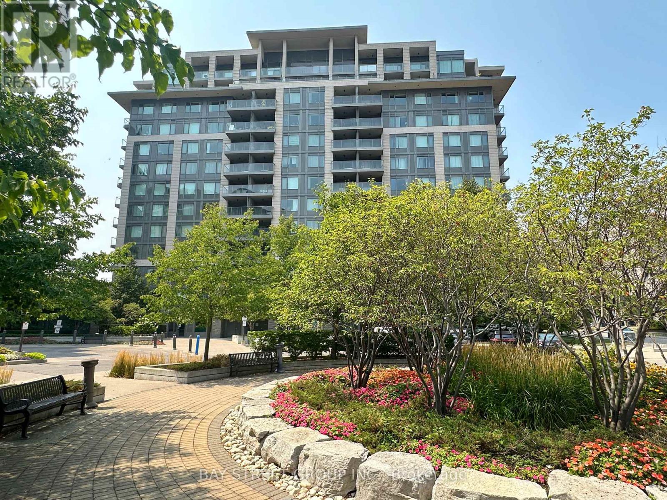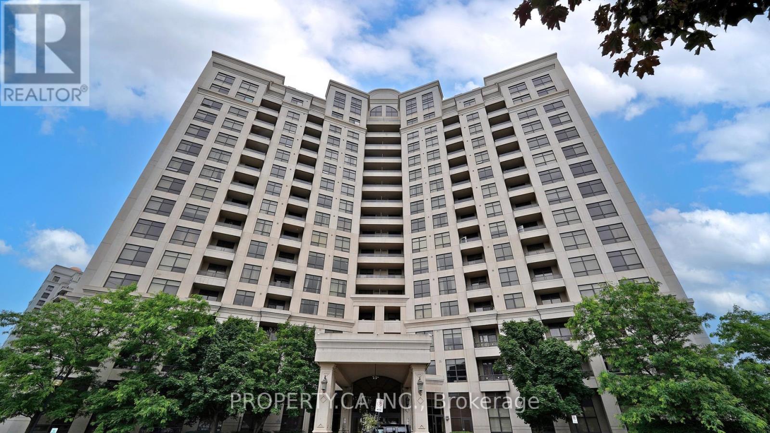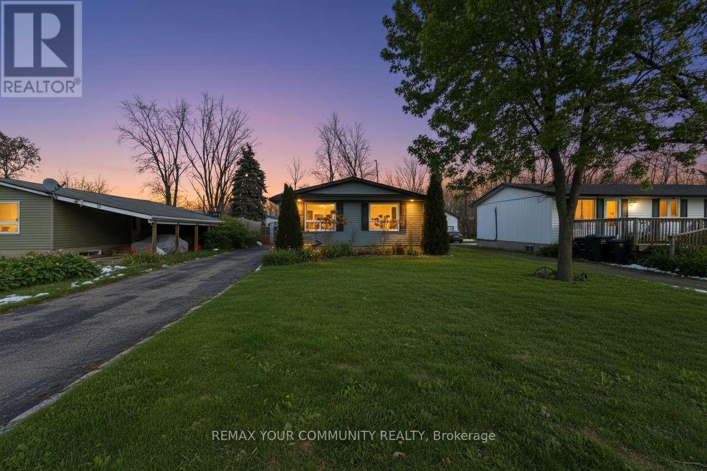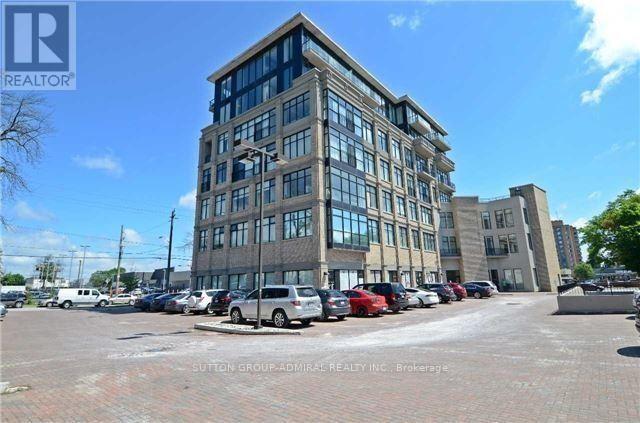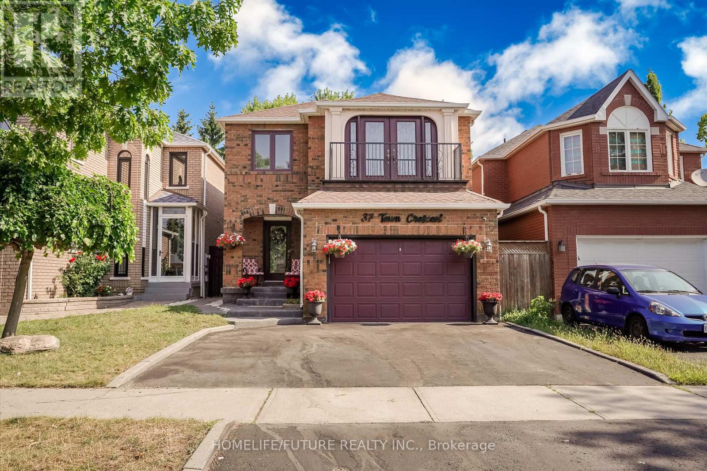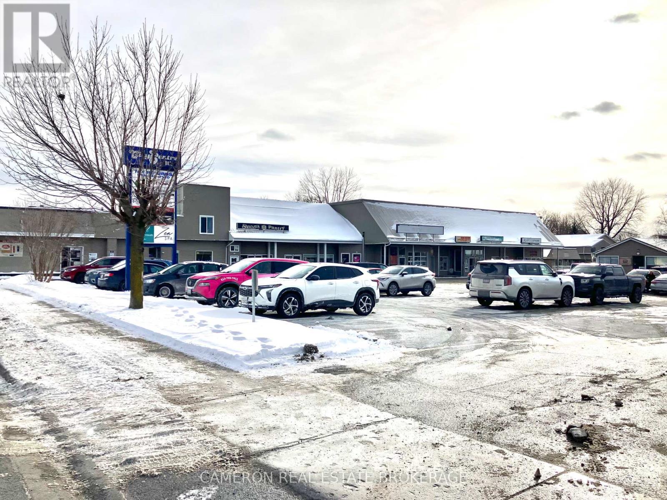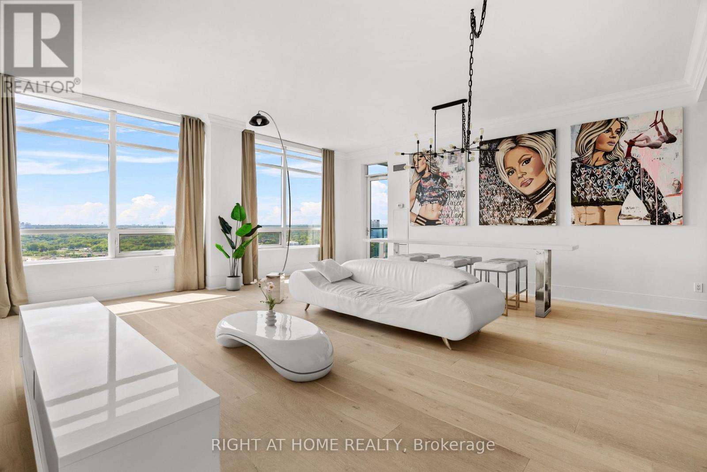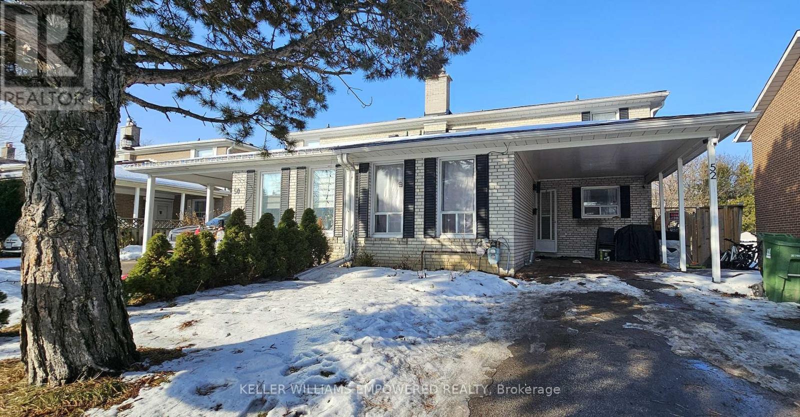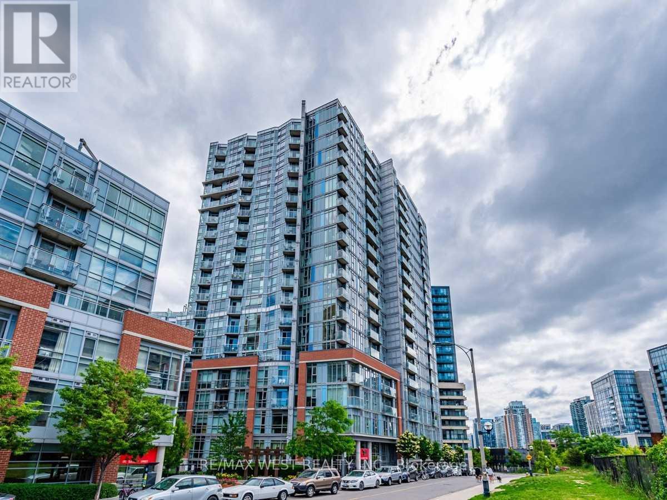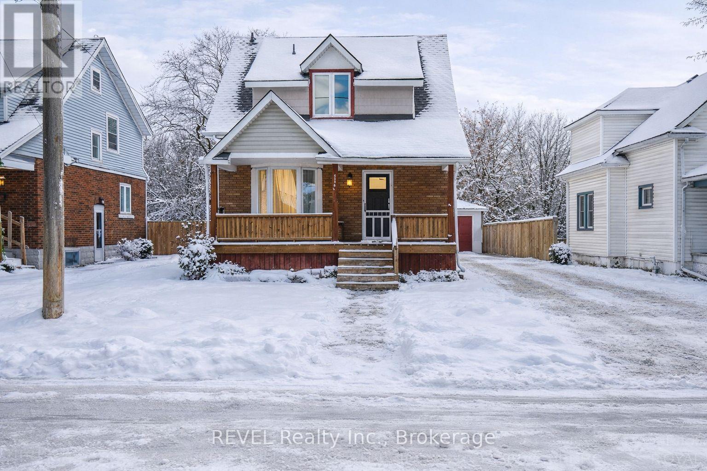84 St. Joseph's Drive
Hamilton, Ontario
Premium residential building lot in the heart of the Hamilton, this 35 x 104 Ft fully serviced property offers proposed plans for a legal triplex or 4-plex without the need for minor variances or minimum parking requirements. The sale includes a complete set of permit-ready architectural and engineering drawings already approved. With direct street access from both ends of the lot, this unique property is available now with some of the most competitive & affordable land pricing in the city. Situated just steps from St. Joseph’s Hospital and within distance to Hamilton's downtown core - don't miss out on this rare opportunity. Please contact the listing agent for further details. (id:47351)
207 - 233 South Park Road
Markham, Ontario
restigious Eden Park, Lead Certified Building With Energy Efficient Features, Spacious Private Luxurious Square Balcony Offers Unobstructed West Horizon Views & Overlooks Park & Tennis Courts. Open Concept, Large Balcony, Bright & Spacious ,Laminated Flooring Thru Out, Stainless Steel Appliances, Granite Counter, Steps To Highway 7,Viva Bus, go train & Busy Plazas. Facilities: Indoor Pool, Sauna, Gym, Theatre, Billiard Room, Party Room, Guest Suites Etc *Close To All Amenities *Close To Transit, Hwy 404/407 *24 Hrs Concierge. **Extras: Stainless Steel Appliances: Fridge, Stove, Range hood, Dishwasher. Stacked Washer And Dryer. All Existing Light Fixtures, All Existing Window Coverings.1 Parking And 1 Locker.** (id:47351)
1505 - 9225 Jane Street
Vaughan, Ontario
Step into this rare corner suite featuring breathtaking wraparound views of Canadas Wonderland! With 2 Separate Oversized Parking Spots and an over sized locker, this spacious 2-bedroom, 2-bathroom condo offers over 1,043 square feet of open-concept living, making it one of the largest units in the building. Designed for both comfort and style, this suite boasts high-end upgrades throughout, including Italian-inspired crown molding, sleek granite countertops, elegant laminate flooring, and a separate pantry for extra storage. You'll also enjoy the convenience of two full bathrooms, ensuring a seamless living experience. This unit comes with two oversized parking spots and a large storage unit, giving you ample space for all your needs. The building itself is packed with top-tier amenities, including a fully equipped gym, games room, 24-hour concierge, massive party room, outdoor BBQ area, and lounge spaces. Centrally located, you're just steps away from Vaughan Mills Mall, Canadas Wonderland, IB Maple High School, Vaughan Hospital, and more. Experience the perfect blend of luxury, convenience, and prime location book your showing today! (id:47351)
41 Eastern Avenue
New Tecumseth, Ontario
Welcome to this turn-key bungalow located in the heart of Tottenham. A spacious front entrancewith custom built-in cabinetry sets the tone, leading into a bright main floor featuringhardwood flooring throughout. The updated kitchen offers quartz countertops and stainless steelappliances, perfect for everyday living and entertaining. Enjoy the convenience of being juststeps to a newly renovated park, close to schools, shops, and all town amenities. The privatebackyard with no neighbours behind provides a peaceful retreat and includes a brand-newcustom-built shed for added storage. An ideal family home in a prime, walkable location. (id:47351)
208 - 10376 Yonge Street
Richmond Hill, Ontario
Commercial Condo Building in a Premium Location Downtown Richmond Hill. Spacious Open Concept Live/Work Unit (Approx 1,450 Sq Ft) With Gorgeous Interior Finishing Offers Bright Reception, 2 Professional Offices, 4 Treatment Rooms, 3Pc Washroom With Shower, Laundry And Staff Kitchenette. Great Unit for Professional/Medical Spa/Office/Retail Business In This High Traffic 7 Storey Building. Many Amenities Within Walking Distance. Close Proximity To Richmond Hill Go Station, Short Drive To Highway 404/7, Restaurants, Shopping, Theatre. Yonge Street Address With YRT At Doorstep. Move in Ready for your Business! (id:47351)
37 Tawn Crescent
Ajax, Ontario
A stunning 3+1 bedroom, 4-bathroom detached home is available in a prestigious Ajax neighborhood. This property boasts a modern kitchen with quartz countertops and Hardwood throughout. The primary bedroom includes a 4-piece ensuite. The finished basement, with a separate entrance, features a full kitchen, 4-piece bath, and a bedroom, offering an ideal in-law suite or potential rental income. The home is conveniently located close to schools, shopping, a fitness center, Highway 401, and more. It also provides parking for up to 6 cars. (id:47351)
10 - 812 Pitt Street
Cornwall, Ontario
A second-floor, two-office suite with partition, with private washroom and AC. ideal for any business. Affordably priced at $465.00 per month plus HST, with a 1-year lease, subject to the landlord's approval of the tenant's use and credit, and the tenant signing the landlord's standard lease. All expenses are included in rent, and the space is available immediately. Parking is available on site. Landlord requires 1 full business days irrevocable for review of any and all offers. (id:47351)
318s - 110 Broadway Avenue
Toronto, Ontario
Untitled Toronto - Pharrell Williams Collaboration. Be the first to live in this 500 sq. ft. one-bedroom suite at Untitled Toronto by Reserve Properties and Westdale Properties, in collaboration with Pharrell Williams. Modern upgrades include vinyl flooring, a framed mirror foyer closet, East-facing balcony, premium integrated stainless steel appliances, Stone Grey Matte cabinetry, Quartz countertops, and under-cabinet lighting. The four-piece bathroom features upgraded porcelain accents, Quartz countertop, and sleek glass panel bathtub.Enjoy 34,000+ sq. ft. of amenities: pool and spa, gym, yoga studio, rooftop dining, coworking lounges, meditation garden, kids' playroom, screening room, and concierge lobby. Steps from Yonge & Eglinton transit, shopping, dining, and parks. (id:47351)
3403 - 181 Wynford Drive
Toronto, Ontario
Welcome to this exceptional luxury penthouse at The Accolade by Tridel, offering refined living in one of Toronto's most sought-after central locations. Spanning over 1,400 sq. ft., this bright and spacious 2-bedroom, 2-bathroom suite is thoughtfully designed for those who value space, comfort, and sophistication.Enjoy stunning south-facing views of the Toronto skyline, lush ravines, and the iconic Aga Khan Museum from two expansive private balconies. The interior features soaring 10-foot ceilings, floor-to-ceiling windows, rich hardwood flooring, and an open-concept layout ideal for both everyday living and entertaining.Both generously sized primary bedrooms include walk-in closets, full ensuite bathrooms, and direct balcony access-perfect for private outdoor retreats. The modern chef's kitchen boasts full-size white appliances, upgraded granite countertops, a centre island, and ample storage, seamlessly blending style and functionality.Residents enjoy premium building amenities including a state-of-the-art fitness centre, indoor swimming pool, party room with pool table and boardroom, digital lounge with Wi-Fi, guest suite, 24-hour concierge, and ample visitor parking. The unit includes ensuite laundry and parking.Ideally located near Eglinton Avenue and the Don Valley Parkway, this penthouse offers quick access to the DVP, Highway 401, TTC, the new LRT, and is just 10 minutes to downtown Toronto. Surrounded by parks, trails, golf courses, shopping, dining, and cultural landmarks such as the Aga Khan Museum and Ontario Science Centre, everything you need is close at hand.This exceptional residence offers the perfect blend of luxury, lifestyle, and convenience. Unit can be leased fully Furnished for $4,750 per month, if desired. (id:47351)
52 Endsleigh Crescent
Toronto, Ontario
Spacious and bright 2-storey four-bedroom home on a quiet street. Three bedrooms upstairs, a fourth bedroom on the main floor, plus potential for an additional bedroom in the basement. Hardwood floors throughout. Modern eat-in kitchen featuring stainless steel appliances, granite countertops, plenty of cabinetry, and newer kitchen floor tiles (approx. 2 years old). Walk-out from the dining room to a spacious backyard with a large deck. Conveniently located close to Fairview Mall subway station, Highways 404/DVP & 401, schools, and parks. (id:47351)
1915 - 150 Sudbury Street
Toronto, Ontario
Stylish 2 Bedroom Loft In The Cozy Westside Gallery Lofts Building. This Modern Suite Offers Stunning South-Facing Lake Views, A Private Balcony, Soaring 9-Foot Ceilings, And Floor-To-Ceiling Windows That Flood The Space With Natural Light. A Functional Open-Concept Layout With A Modern, Fully Equipped Kitchen Complete With Stainless Steel Appliances. Comes With One Underground Parking And Full Amenities Including A Gym, Sauna, Pool, And Guest Suites. Ideally Located Between Liberty Village And Queen West, This Unbeatable Location Offers The Best Of City Living! (id:47351)
4586 Fifth Avenue
Niagara Falls, Ontario
Beautifully maintained detached home located minutes from Clifton Hill and Niagara Falls. This property offers a charming covered front porch, a spacious living area with laminate flooring, an updated kitchen with an oversized dining space, and a bright bonus room ideal for a home office or sitting area. The upper level features three well-sized bedrooms with laminate flooring, large windows, and a full 4-piece bathroom. The fully finished basement with separate entrance includes two bedrooms, a private bathroom, and laundry area, making it an excellent mortgage helper or in-law suite potential. Enjoy a meticulously kept backyard featuring a detached garage, extended driveway, gazebo, covered BBQ shed, and a large sunroom-perfect for entertaining or family gatherings. Ample parking for 4+ vehicles. Conveniently located close to parks, schools, places of worship, shopping centres, and major attractions. (id:47351)
