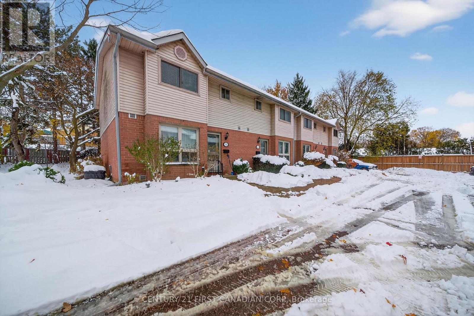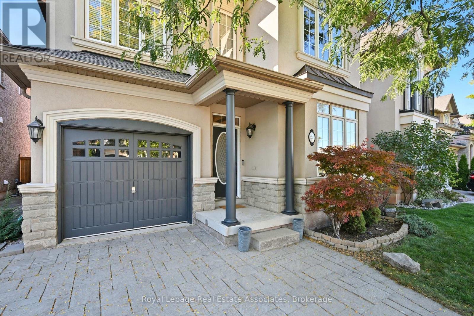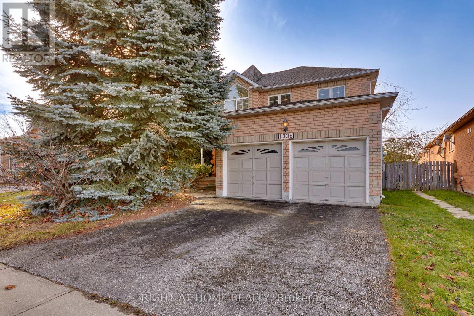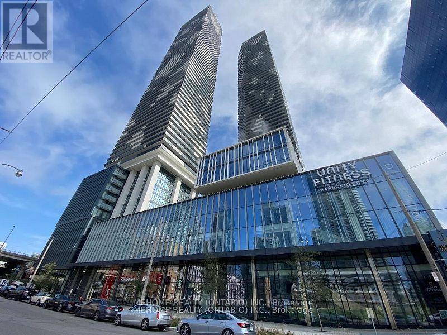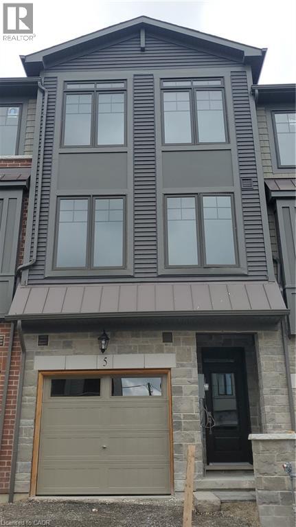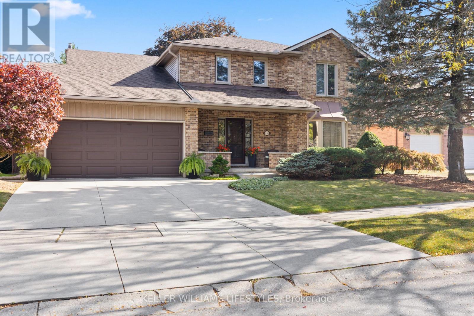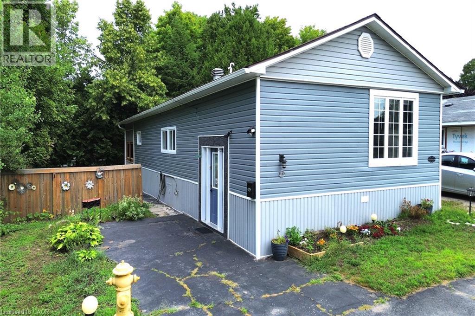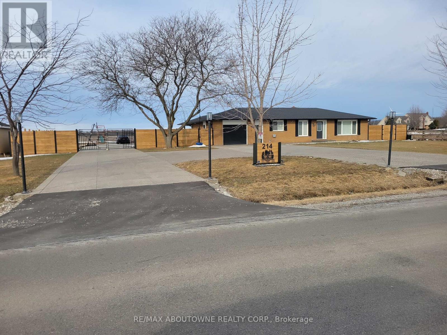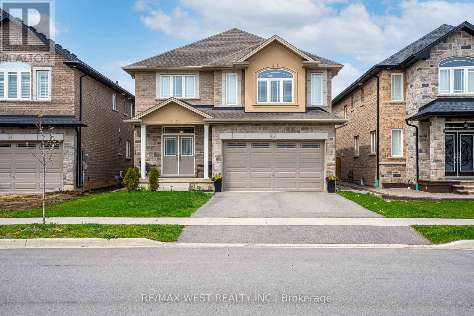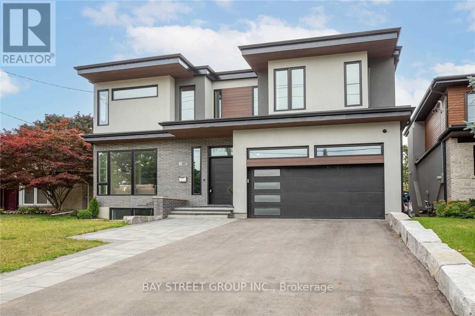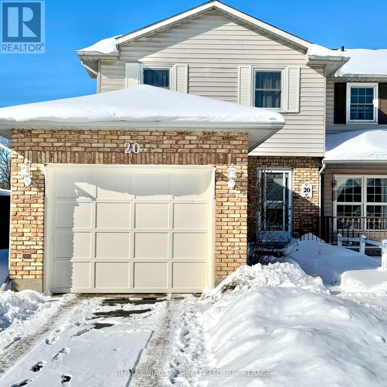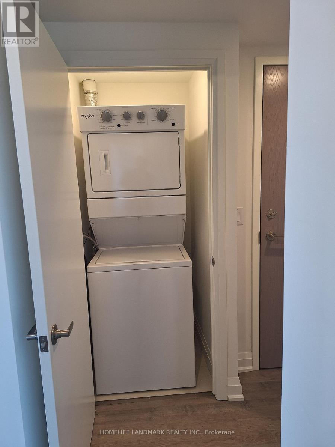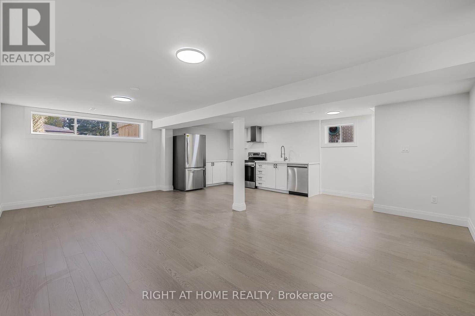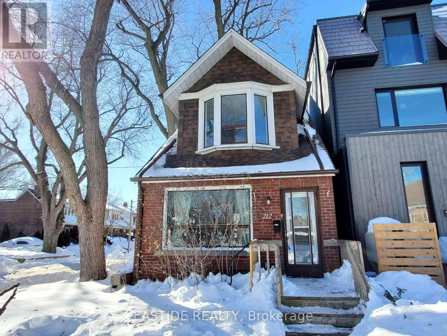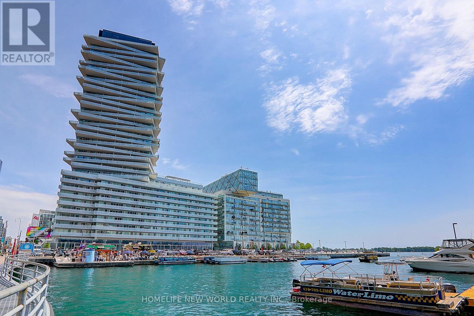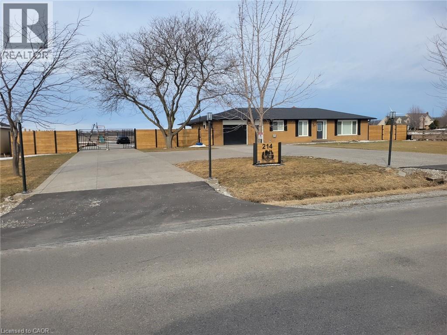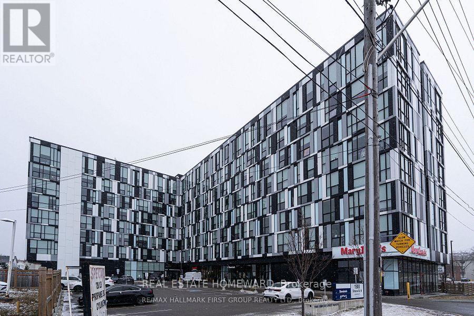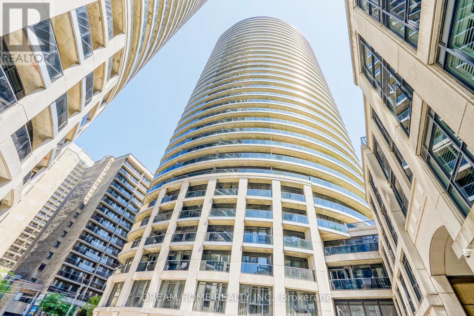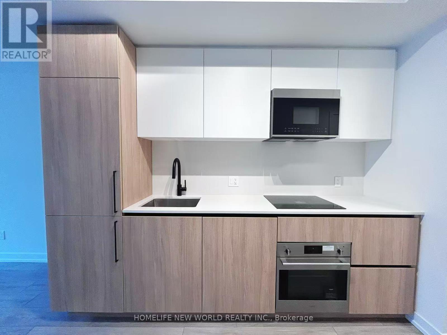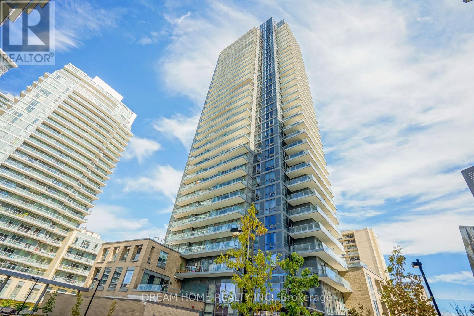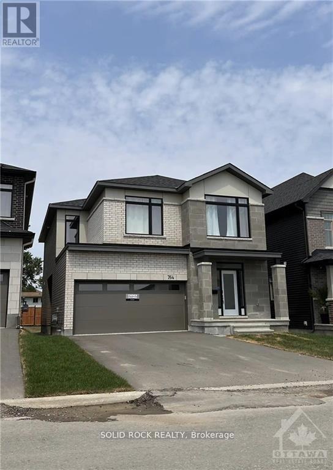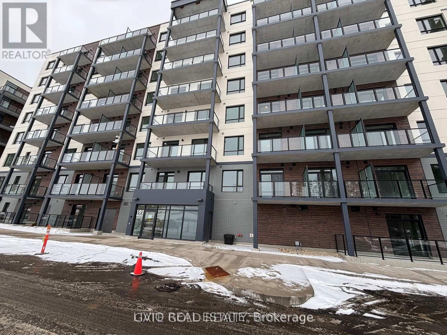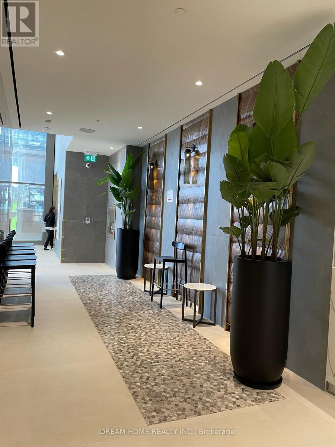3 - 35 Waterman Avenue
London South, Ontario
Welcome home to this beautifully maintained townhouse condo offering comfort, convenience, and space in a prime central location! Just minutes from Victoria and Parkwood hospitals, shopping, schools, and on a convenient bus route, this home is perfect for families, professionals, or anyone seeking easy access to city amenities. The updated kitchen offers modern finishes including updated appliances (gas stove!) and ample storage, flowing seamlessly into the dining area for easy entertaining. The inviting living room features a cozy fireplace- perfect for relaxing evenings. Upstairs, you'll find three generous bedrooms and a recently renovated full bath, with a convenient half bath on the main floor.The finished rec room provides extra living space ideal for a home office, gym, or media room. Enjoy maintenance-free living with all the benefits of condo ownership in a well-managed community. One owned parking space located right in front of the unit and second space available with owners assigned pass. Move-in ready and full of value - don't miss your opportunity to own this wonderful home! (id:47351)
3335 Whilabout Terrace
Oakville, Ontario
Located in highly sought after Lakeshore Woods and just steps from the lake, this beautifully maintained 4-bedroom, 3-bathroom home offers over 2,000 square feet of open-concept living space. The main floor has hardwood flooring throughout the main living areas, starting with the sun-filled open concept living & dining room that features a custom accent-wall, a modern dining pendant, and crown moulding. The kitchen features ceiling-height wood cabinetry, granite counters, stainless-steel appliances and a spacious breakfast nook with a walkout to the patio for easy indoor-outdoor flow. Open to the kitchen, the family room invites relaxation with a gas fireplace, and two large windows. Completing the main level are the powder room and large laundry room with direct access to the garage. The second level has hardwood floors throughout, starting with the private primary bedroom that features a 5 pc. Ensuite bathroom that features a double vanity, glass shower and deep soaker tub, and a large walk-in closet. Three additional bright bedrooms provide exceptional square footage and ample closet space, and are served by the 2nd full bathroom on this level. The fully fenced backyard blends function and leisure with a large patio for dining and lounging, plenty of greenspace for play, and a convenient storage shed. This home is located in one of the most convenient areas in Oakville. It is just steps from Creek Path Woods and year round nature trails, South Shell Park Beach, Tennis/Pickleball courts, grocery stores, top-rated schools, the Bronte GO Station, shopping, and Highways 403/QEW. This move-in ready house is waiting for you to call it home. Book your private viewing today. (id:47351)
1338 Vincent Crescent
Innisfil, Ontario
ALL BRICK HOME WITH A CUSTOM MAIN FLOOR OPEN CONCEPT LAYOUT! CATHEDRAL CEILING ENTRANCE, CUSTOM TILES ON THE MAIN FLOOR WITH HARDWOOD IN THE FAMILY ROOM. OPEN LIVING/DINING AND FAMILY ROOM. AN EAT-IN KITCHEN WITH ENTRY TO THE BACKYARD AND A FULLY FENCED YARD. STAINLESS STEEL KITCHEN APPLIANCES WITH A GAS RANGE, A CHEF'S DREAM! THE MAIN FLOOR BOASTS A MAIN FLOOR LAUNDRY WITH CUSTOM SIDE ENTRANCE AND GARAGE ENTRY ACCESS. THE SECOND FLOOR MASTER BEDROOM HAS A WALK-IN CLOSET, ENSUITE BATHROOM WITH A SOAKER TUB AND SEPARATE SHOWER. THREE OTHER GOODSIZE BEDROOMS ROUND OUT THIS 4 BEDROOM UPPER FLOOR WITH AN OPEN AIR, BRIGHT HALLWAY. THE UNFINISHED BASEMENT IS FULLY INSULATED AND HAS A BATHROOM ROUGH-IN READY FOR YOUR FINISHES. THIS PROPERTY IS LOCATION IN A DESIRABLE QUIET FAMILY NEIGHBOURHOOD IN INNISFIL - GREAT VALUE FOR THE NEIGHBOURHOOD! (id:47351)
2902 - 55 Cooper Street
Toronto, Ontario
Two-Year-New Luxury Condo with Lakeshore Lifestyle Living. Enjoy modern comfort and convenience in this stylish condo featuring a practical layout and a spacious balcony with clear unobstructed views of the the Toronto skyline as well as city view. Modern open concept kitchen with spacious living room. Large window and closet offering plenty of natural light and storage. Versatile Den could be a second bedroom or home office. Steps to TTC, Farm Boy, Loblaws, LCBO, banks, George Brown College, waterfront trails and the beach. (id:47351)
10 Birmingham Drive Unit# 5
Cambridge, Ontario
3 Bedrooms & 2.5 Washrooms with Basement Located in the Highly Sought area of Galt North of Cambridge. Minutes From 401, Shopping, Restaurants, Highway, And All Amenities. Upstairs You Will Find 3 Good-Sized Bedrooms and Lots of Natural Light. All utilities to be paid by the tenant including HVAC by Ener care. (id:47351)
114 Monte Vista Crescent
London South, Ontario
Meticulous care and attention are evident throughout this beautifully maintained 4 bedroom, 3 bath 2-storey home in the heart of Westmount. Beginning with the inviting covered front porch, to the open foyer and throughout every detail has been designed with family living and entertaining in mind. The main floor features a large foyer leading to a formal dining room, the updated Casey's custom kitchen is truly the heart of this home with timeless style, elegance and functionality. Spacious sunken family room with gas fireplace, garden doors, with mini blinds between the glass, open to an amazing deck with retractable electric awning which extends the living space outdoors to a private backyard backing onto Jesse Davidson park, ideal for family & friend gatherings whatever the occasion. Upstairs the primary suite offers an ensuite & walk-in closet, 3 more bedrooms & full 4 pce bath completes this level. The lower level provides extra space with a family room & den or workout space as well as a rough in for a 2 pc bathroom, & convenient storage. Location is everything and this beauty is close to all the daily amenities, shopping, schools, parks, restaurants, places of worship and so much more. Perfect balance and location ideal for relaxing at home or hosting friends and family. Recent updates include GAF lifetime HD timberline 50 year roof shingles 2016, Concrete drive 2015, Furnace 2009, AC 2020, Ensuite renovation 2017, Eaves and downspouts 2016 and Garage door 2016 as well as all windows have been replace. (id:47351)
21 Westhill Road
Elliot Lake, Ontario
Lovely 3-bedroom mobile home in a quiet all-ages park. This cozy home oozes charm and features a spacious entry way/mudroom, an open concept layout for convenient every day living and 3 nice-sized bedrooms tucked away to the back. The primary bedroom has its own private screened-in porch, where you can enjoy the outdoors with your morning coffee, read or scroll. Storage is no problem with plenty of closets and a 10 x 10 backyard shed with high ceilings. This home has been lovingly updated with newer electrical and appliances, eavestroughs, flooring and lighting. Approximate monthly costs are: Hydro - $90; Gas on equal billing - $74; Home Insurance - $75; Eastlink - $68. Call today for full details and to view! (id:47351)
214 Binbrook Road
Hamilton, Ontario
Welcome to 214 Binbrook Road, where tranquil country living seamlessly meets modern luxury. This exquisitely updated 3-bedroom bungalow is nestled on a sprawling, private lot offering serene, panoramic views over pastoral fields.Inside, a complete renovation reveals a bright, open-concept main floor anchored by a sleek, contemporary kitchen. The finished lower level provides a fantastic recreation space, perfect for entertaining or relaxing. Practicality is assured with ample storage and generous parking, including accommodations for larger vehicles.The private, fully fenced backyard is a true oasis, featuring a newer inground saltwater pool-your personal retreat for summer enjoyment. With every detail meticulously addressed, this turnkey property presents a rare opportunity to embrace a peaceful lifestyle without sacrificing convenience, located a mere five minutes from town amenities. (id:47351)
67 Robertson Road
Hamilton, Ontario
Highly desirable area in ancaster--Tiffany hills of meadowlands! Amazing neighborhood area! Almost 2400 of living space. Features a spacious separate formal dining & living areas with functional layout! Freshly painted! Main level with hardwood flooring, crown mouldings, gas fireplace & lots of natural lights. Spacious kitchen with granite counter island, backsplash, built-in appliances and loaded with pantry storage space, modern lighting fixtures & pot lights. Breakfast area with walk-out to gazebo & fenced backyard. Upstairs features 4 good size bedrooms. Master bedroom has large walk-in closet, ensuite bathroom with a separate enclosed standing shower & larger tub. Full unfinished basement with cold room. (id:47351)
187 Rathburn Road
Toronto, Ontario
Your Search Ends Here With This Spectacular New Build Nestled In Most Desirable Area Of Islington.This 4+1 Bedroom & 5 Bath Detached Boasts Of Almost 4800 Sq Ft Of Total Living Space.A Welcoming Open Concept Main Floor Layout W/Sun Drenched Combined Living & Dining Rm & Cozy Family Rm W/Feature Wall W/Linear Fireplace & Walk Out To Deck.Entertainer's Dream Kitchen W/Large Centre Island,High End B/I Appls,Waterfall Countertop,Backsplash, Under Cabinet Lighting & Glass Wine Cellar.Formal Office Rm.Floating Staircase Leads To Upstairs Dream Primary Bedroom With Expansive W/I Closet & Full Spa Like 5 Pc Ensuite W/Double Vanities,Separate Soaker Tub & Extended Freestanding Shower.3 More Spacious Bedrooms All W/Walk In Closets & Connected To Ensuites.Finished Basement W/Rec Area,Bedroom, Loft, & 4Pc Bath.This Amazing Home Features Engineered Hardwood Floors & Potlights Thru-Out,Custom Light Fixtures,Large Deck, Fully Fenced Backyard.Walking Distance To Parks,Schools & All Amenities! (id:47351)
20 Station Street
Welland, Ontario
Welcome to 20 Station Street in Welland. This 3 Bedroom 3 Bath Semi-detached home with a finished basement is located on a family friendly cul-de-sac. The home also has central air conditioning, a fireplace stove, and Central Vac. The basement has a family room which could easily be used as a spare bedroom. There is a fenced yard at the back and long driveway with attached garage at the front of the house. Close to all amenities, minutes to Niagara College, and Seaway Mall. A very modern and clean house for your family to enjoy. (id:47351)
1512 - 3883 Quartz Road
Mississauga, Ontario
Luxury M City 2 Condo - Prime location near Square One Shopping Centre. Bright and spacious with abundant natural light, open-concept layout, and laminate flooring throughout. Features a beautiful balcony with stunning city views. Modern kitchen with full quartz countertops, stainless steel built-in appliances, and floor-to-ceiling windows.Enjoy 24-hour concierge service, fitness facilities, outdoor swimming pool, splash pad and children's playground, outdoor BBQ area, and games room. Excellent transit access with easy connections to public transportation and major highways.Short-term rental may be considered. (id:47351)
706 - 58 Lakeside Terrace
Barrie, Ontario
Looking For AAA Tenants! Pristine 2-Bed, 2-Bath Corner Unit (936 Sqft) With Breathtaking Unobstructed Lake Views. Open Concept Living With Split-Bedroom Plan And Easy-To-Maintain Vinyl Floors. Enjoy The Largest Terrace In The Building Overlooking Little Lake. Premium Building Amenities: Gym, Games Room, Guest Suites & Rooftop BBQ Area.Prime Barrie Location Near Hwy 400, Georgian College, And All Major Amenities. Tenant To Provide Full Equifax Credit Report, Employment Letter, And References. Move Into This Serene Lakeside Retreat Today! (id:47351)
Bsmt - 703 Sunnypoint Drive
Newmarket, Ontario
Fully renovated 3-bedroom basement apartment featuring a separate entrance and private laundry. Bright, spacious and modern living space. Tenant responsible for 50% of utilities. Vacant possession available March 1, 2026. (id:47351)
Upper - 212 Monarch Park Avenue
Toronto, Ontario
Bright second-floor unit only in a detached single-family home located in the desirable Monarch Park neighbourhood. This unit offers 2 bedrooms and 1 bathroom, featuring a functional and comfortable layout. Basement and parking are not included. Utilities are to be shared with the lower unit; tenant to pay for their own internet. The property is in average condition and situated on a quiet residential street with convenient access to public transit, parks, schools, and local amenities.An excellent opportunity for tenants seeking a practical upper-level home in an established community, just a few minutes' walk to Greenwood Subway Station. (id:47351)
2006 - 15 Queens Quay E
Toronto, Ontario
Welcome To The Prestigious Lakefront Pier 27 Tower On The Lake Residences.1 Bedroom + Den With Large Balcony Lake & City View; Large Size Den To Be Used As 2nd Bedroom Or Excellent Home Office! Located In The Heart Of Toronto Core. 9' Smooth Ceilings. In-Unit Huge Balcony with Gorgeous Lakeview and Over Look the Pier Water! Upgrade Kitchen & Major Appliance. Walking Distance to Subway, Financial District, George Brown College & OCAD, TTC direct to U of T & TMU. (id:47351)
214 Binbrook Road
Glanbrook, Ontario
Welcome to 214 Binbrook Road, where tranquil country living seamlessly meets modern luxury. This exquisitely updated 3-bedroom bungalow is nestled on a sprawling, private lot offering serene, panoramic views over pastoral fields. Inside, a complete renovation reveals a bright, open-concept main floor anchored by a sleek, contemporary kitchen. The finished lower level provides a fantastic recreation space, perfect for entertaining or relaxing. Practicality is assured with ample storage and generous parking, including accommodations for larger vehicles. The private, fully fenced backyard is a true oasis, featuring a newer inground saltwater pool—your personal retreat for summer enjoyment. With every detail meticulously addressed, this turnkey property presents a rare opportunity to embrace a peaceful lifestyle without sacrificing convenience, located a mere five minutes from town amenities. (id:47351)
726 - 1900 Simcoe Street N
Oshawa, Ontario
All Inclusive, Fully Furnished and Bright University Studios! Walking distance to both University of Ontario Institute of Technology (Uoit) & Durham College. Fully furnished. Pizza and Sharwama stores are in the building. Close to restaurants, public transit, library, shopping, pharmacy, parks etc. Building includes social lounge, Media, Gym, Meeting Rooms, delivery lockers etc. Outdoor parking space can be rented from the adjoining college residence if needed. (id:47351)
3302 - 25 Carlton Street
Toronto, Ontario
Sun-soaked, south-facing 2-bedroom penthouse with unparalleled panoramic lake and city views. Approximately 782 sq ft plus a 178 sq ft wraparound balcony. Features a modern open kitchen, 9 ft ceilings with floor-to-ceiling windows, hardwood floors, mirrored backsplash, granite countertops, and stainless steel appliances. Ultra-convenient location steps from the subway, Loblaws and Metro grocery stores, and walking distance to U of T and TMU. Nearby amenities include Maple Leaf Gardens, Eaton Centre, Yonge-Dundas Square, and an array of restaurants, cafes, and parks. (id:47351)
605 - 35 Parliament Street
Toronto, Ontario
Brand-New 2 Bedroom unit in The Goode Luxury Condos! Nestled in the historic Distillery District, The Goode offers residents a unique blend of historic charm and modern convenience. This bright and spacious unit offers one of the best layouts in the building, featuring floor-to-ceiling windows, Modern Open Concept kitchen. The intelligently designed split-bedroom floor plan offers privacy and functionality, making it perfect for both everyday living and entertaining. TTC at the door front, and walking distance to Distillery District, St Lawrence Market and Toronto Waterfront and more! (id:47351)
2108 - 56 Forest Manor Road
Toronto, Ontario
Bright and spacious 1+1 suite in the Emerald City community, offering 492 sq ft of well-designed living space plus a large 108 sq ft balcony with unobstructed north views. Functional den ideal for a home office. Modern finishes with laminate flooring throughout. Enjoy excellent building amenities including a gym, party room with outdoor patio access, steam room, outdoor Zen terrace, and hot/cold plunge pools. Prime location steps to subway and public transit, Fairview Mall, T&T, FreshCo, community centre, schools, and parks, with easy access to Hwy 404 and 401. (id:47351)
764 Ovation Grove
Ottawa, Ontario
Fully furnished, spacious family home offering approx. 2,590 sq.ft. plus a fully finished basement with bathroom. Features hardwood floors, a bright open living/dining area with double-sided fireplace, and a large kitchen with ample storage. Upstairs includes 4 generous bedrooms plus a loft, with a primary suite featuring a spa-like ensuite. Ideal turnkey rental near Leitrim Park, shopping, and restaurants-perfect for families or professionals seeking a move-in-ready home. (id:47351)
715c - 191 Elmira Road S
Guelph, Ontario
Almost New One-bedroom plus den modern suite available for rent immediately comes with contemporary finishes and provides access to Zehrs, Costco, convenient shopping, and dining all within walking distance. The condo has easy access to Hwy 6, and Hwy 24. The den is a great open space that can accommodate an office setup and more. A private balcony, in-suite laundry, and FREE internet are included in the package. Amenities coming soon include a Fitness room, party room, rooftop patio, outdoor seasonal pool, multi-sport court, BBQ area, walking trails, and bicycle storage. There is also a fully accessible, multi-purpose community center offering indoor skating, a pool, and a library nearby. (id:47351)
2109 - 7890 Jane Street
Vaughan, Ontario
Luxurious Unobstructed Northeast Facing View!! With 2 Bedroom 2 Washroom Unit. Practical & Efficient Floor Plan. Large Balcony. Amazing Location In The Heart Of Vaughan Metropolitan Centre Steps To Subway & Bus Station, 9 Acre Park, Ymca, Shopping, Restaurants, Cafes Etc. Quick Access To Hwy 7, 407, 400. As Quick As 7 Minutes To York University, 43 Mins To Union Station.. (id:47351)
