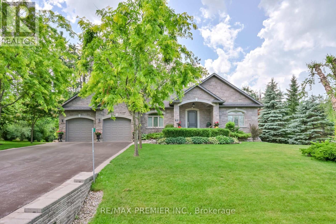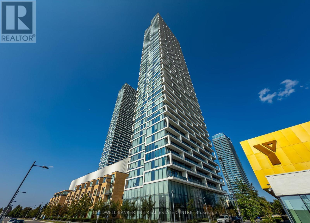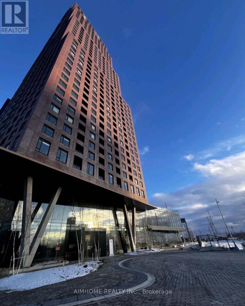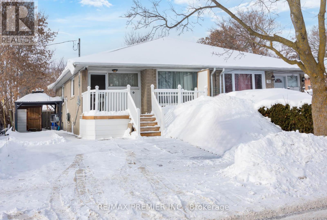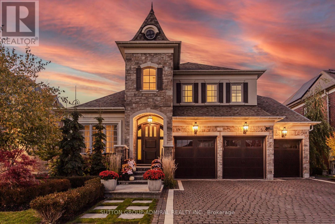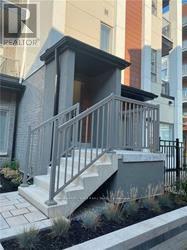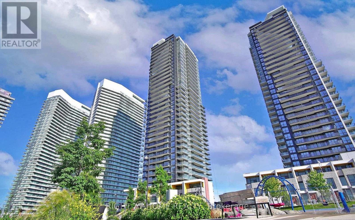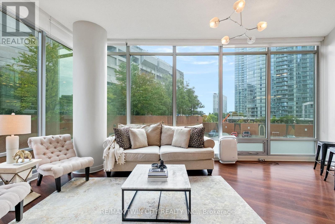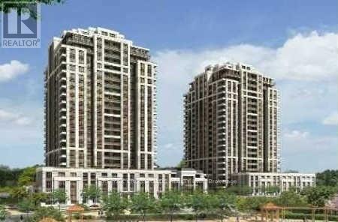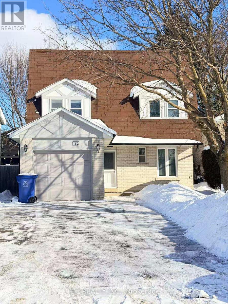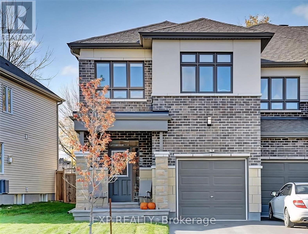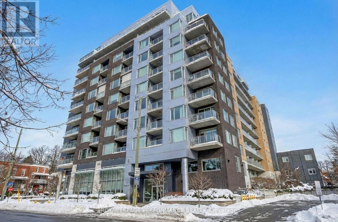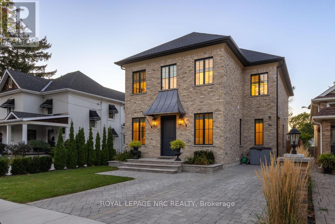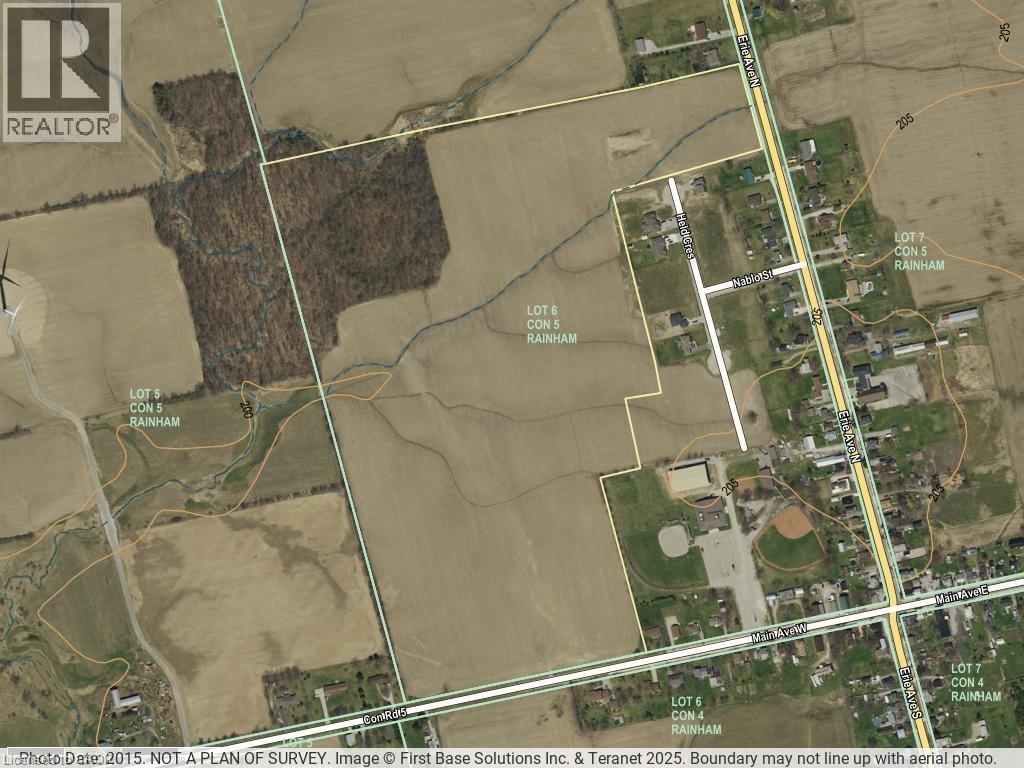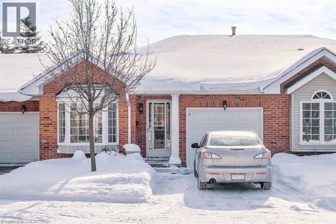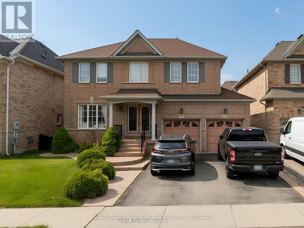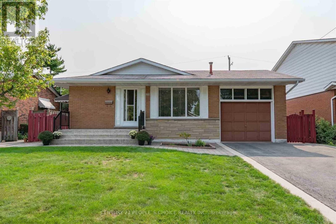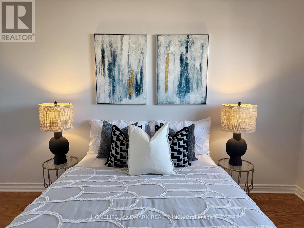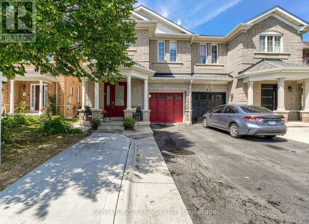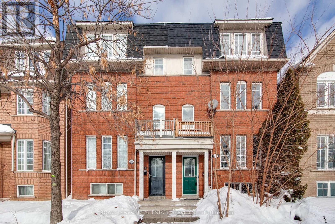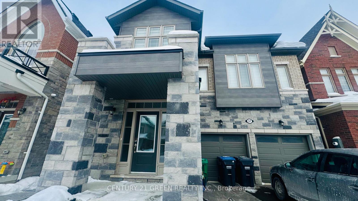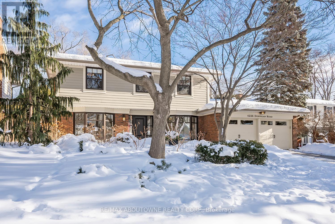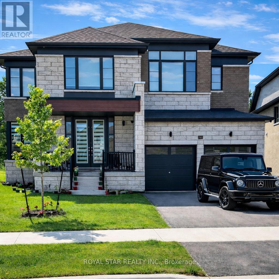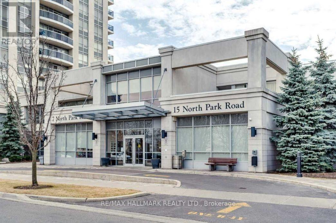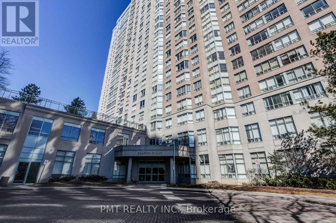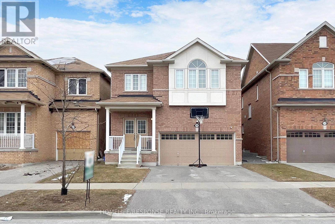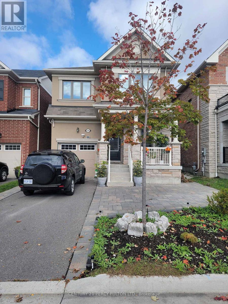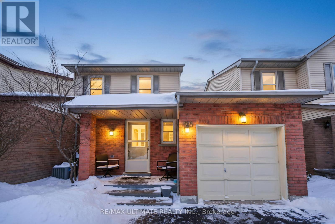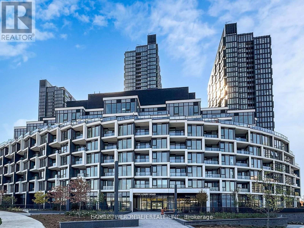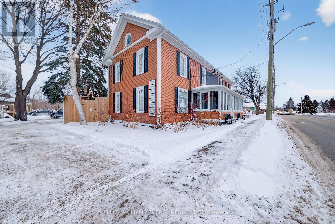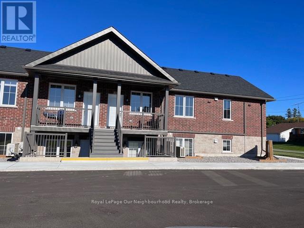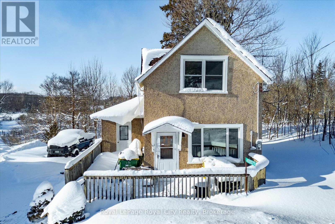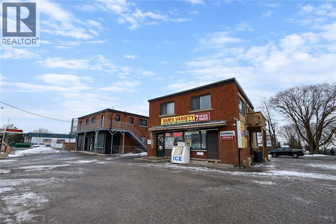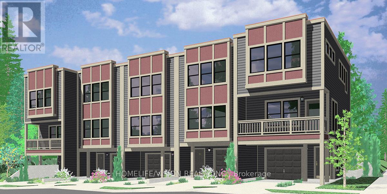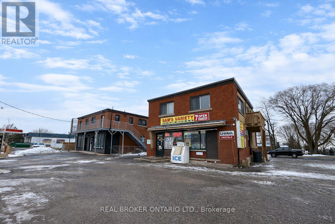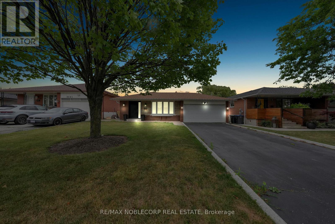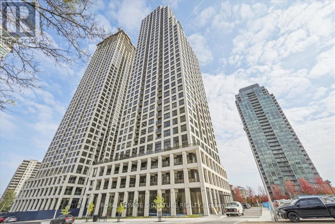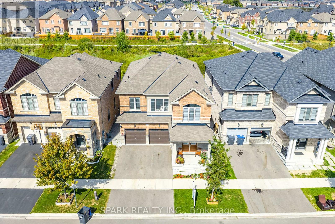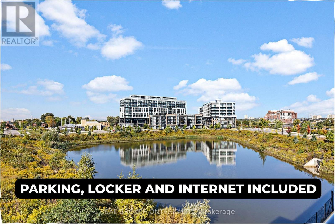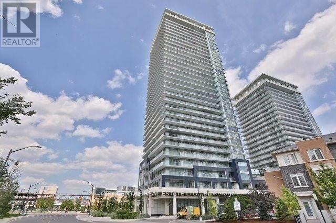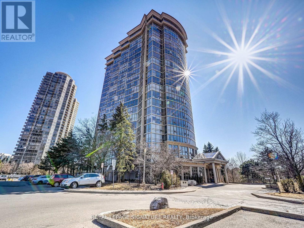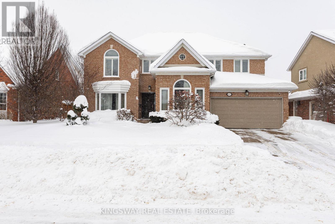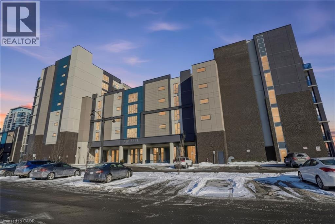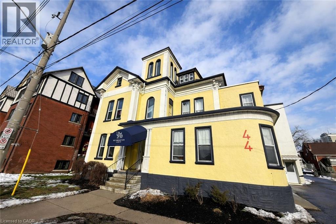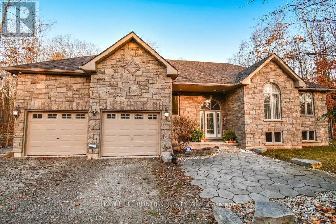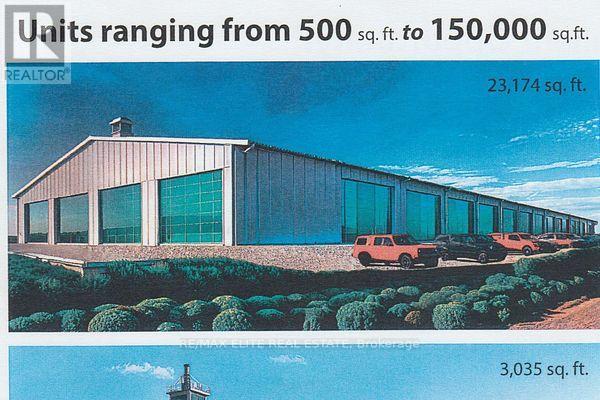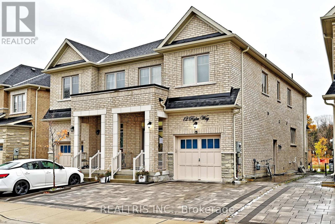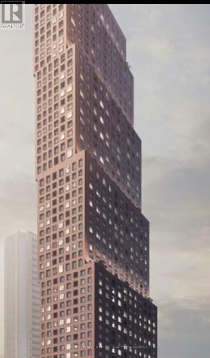2 Hilltop Court
Springwater, Ontario
Experience The Perfect Combination Of Luxury, Comfort, And Convenience In This Exceptional 3 Bed/3 Bath Executive Bungalow. Nestled In A Prestigious Neighborhood On A Generous Private Lot, This Architectural Masterpiece Showcases A Sophisticated Stone And Brick Exterior And Is Crowned W/ An Impressive Roof Presenting Unparalleled Curb Appeal. Enter Through A Custom Mahogany Door To Discover Expansive Ceilings, Elegant Crown Molding, And Gleaming Maple Hardwood Floors That Whisper Luxury In Every Step. The Gourmet Kitchen Boasts Opulent Cabinetry, Quartz Countertops, High-End SS Appliances, And A Commanding Center Island That Beckons Both Serious Chefs And Casual Entertainers. A Bright Breakfast Nook W/ Glass Doors Connects Indoor Comfort To Outdoor Splendor, While The Family Room Features Soaring Ceilings And A Welcoming Fireplace That Promises Endless Cozy Moments. For Those Who Appreciate Thoughtful Entertaining, The Elegant Dining Room Provides A Setting For Intimate Gatherings. The Primary Bedroom Serves As A Private Retreat, Featuring A Charming Juliet Balcony, Expansive Walk-In Closet, And A 5 Piece Ensuite W/ A Dual-Sink Vanity That Transforms Daily Routines Into Spa-Like Experiences. The Main Flr Incl Potlights, 2nd Laundry Hookup, Built-In Speakers, And Access To An Extra-Deep, Extra-Wide Two-Car Garage. The Lower Level Is Ideal For Multigenerational Living Or Entertaining Providing Additional Living Space W/ Kitchen, Dining Area, Flexible Living Area, Bedrm, 3 Pc Bathrm, Laundry Rm, Cold Rm, A Large Unfinished Rm W/ Endless Possibilities And 2nd Garage Access. The Exterior Landscape Transforms Into A Breathtaking Sanctuary, Featuring Stone Walkways And Patio, An Inviting Deck, And A Pergola Amidst Meticulously Landscaped Gardens And Mature Trees, All Maintained By A Convenient Inground Sprinkler System. This Home Offers Nat Gas, Municipal Water And Sewer Services. Located Near Hwy 400, Snow Valley Ski Resort, Vespra Hills Golf Club, Barrie Hill Farms. (id:47351)
1711 - 5 Buttermill Avenue N
Vaughan, Ontario
Welcome to Transit City 2, where modern design meets unbeatable convenience. Built by Centrecourt Developments, this bright and functional 1-bedroom, 1-bathroom suite features a thoughtfully designed layout with an inviting entry foyer and a seamless flow throughout.The contemporary kitchen is equipped with built-in appliances, an integrated refrigerator, sleek white cabinetry, and under-mount lighting, offering a clean and stylish finish. Floor-to-ceiling windows flood the space with natural light, creating an open and airy atmosphere. Step out onto the spacious north-facing balcony and enjoy unobstructed views-perfect for relaxing after a long day.One locker and upgraded window coverings are included. The condo offers affordable maintenance fees, supporting a more cost-effective lifestyle in the heart of Vaughan.Residents enjoy unparalleled access to the Vaughan YMCA, just steps away, featuring an indoor pool, steam room, fully equipped gym, whirlpools, daycare, basketball and yoga studios, library, and more. Ideally located near York University, with quick access to the Vaughan Metropolitan Centre TTC Subway Station, and minutes to Highways 400 and 407. (id:47351)
4006 - 2920 Highway 7
Vaughan, Ontario
Unbeatable location! CG Tower, the heart of the VMC. Open-concept, 9-ft ceilings, floor-to-ceiling windows, private balcony. Bright and Clear View. 24-hour concierge, outdoor pool, fully equipped fitness center, party room, rooftop terrace with BBQs, work lounge, and children's play area. Steps to VMC Subway Station, transit, shopping center, Costco, IKEA, Walmart..., A rare opportunity for elevated urban living. (id:47351)
76 Harrison Drive
Newmarket, Ontario
This immaculate move-in condition 3-bedroom bungalow with a separate entrance to a possible 2-bedroom apartment with a kitchenette and full 3 pc washroom, open concept + rec room or living room, lots of storage, some room left for your own decor. It is situated in a nice neighbourhood close to all amenities, schools, parks, and transportation. Perfect for a starter family, investment, or sharing. Newer windows, roof, driveway expanded, driveway to fit extra cars, fenced yard, and carport. Move-in condition. Shows 10+++, Flexible closing available (id:47351)
16 Bluff Trail
King, Ontario
A stunning ravine-view home designed with an emphasis on luxury living. Resort-inspired backyard w/a saltwater in-ground pool, cabana w/ outdoor stone fireplace, patio and walkways, Napoleon Built-in gas BBQ and access to basement 3-piece bathroom - ideal entertainer's delight! Attractive exterior with custom Brazilian hardwood front door, exterior landscaping lighting (front and back), exterior pot lighting, 8' high upgraded garage doors, triple car heated garage, stone driveway and front steps & porch. nicely landscaped- charming curb appeal! Versatile Bungaloft style home with two bedrooms on main floor each with their own walk-in closets & Ensuite bathrooms, plus 2 additional bedrooms on the upper level each with their own walk-in closets & ensuite bathrooms plus an upper level large enclosed office area w/glass doors- can be used an ideal home office or can easily be converted to an additional bedroom.10 ft ceilings on the main floor, extensive custom millwork, and designer decorated throughout. The gourmet kitchen is a culinary masterpiece featuring extended cabinetry, premium appliances including a panelled Bosch fridge, a panelled dishwasher, 6 burner gas stove, walk-in pantry w/custom shelving and an inviting family size eating area with walk-out to 2-level concrete deck with glass railings with stairs leading to yard and with stunning views of ravine. The finished basement is an entertainer's paradise, complete with a soundproof theatre room wired for sound, climate controlled wine cellar, custom second kitchen, 3-piece bathroom with direct pool access and changing area, a second laundry room and a bright sun-filled family room with a linear electric fireplace & custom bar with beverage fridge plus a separate gym with mirrored walls that can easily be converted to an additional bedroom if required. $$$ Spent in this home! Situated on a quiet street in the tail end part of the subdivision surrounded by larger executive homes. (id:47351)
15 - 40 Orchid Place
Toronto, Ontario
Higher Demand Neighbourhood At Markham And Sheppard Ave. Just Few Minutes To 401, Centennial College, Shopping Center, Community Centre, School. TTC Access Both Way. 3 Bedroom With 3 Full Washroom. (id:47351)
1703 - 85 Mcmahon Drive
Toronto, Ontario
Stunning 1-bedroom condo offering a highly functional layout and an exceptional 150 sq ft extra-large balcony with unobstructed views. The sleek open-concept kitchen is equipped with quartz countertops, premium appliances, and integrated smart home technology. Soaring 9-ft ceilings and floor-to-ceiling windows flood the space with natural light, enhancing its bright and spacious feel. Situated in the prestigious Bayview Village community, just steps to Bessarion Subway Station, TTC access, and the new community centre. Enjoy unmatched connectivity with quick access to Hwy 401, 404, and the DVP, as well as the GO Station, Bayview Village Shopping Centre, Fairview Mall, IKEA, Canadian Tire, and more. This luxury Concord Seasons residence features world-class amenities, including an 80,000 sq ft mega amenity facility, state-of-the-art fitness centre, swimming pool, tennis court, touchless car wash. .Includes one premium extra-large parking spot with EV charging and one locker. An excellent floor plan paired with unbeatable convenience in the heart of North York! (id:47351)
201 - 81 Navy Wharf Court
Toronto, Ontario
Downtown Living at its finest - spacious condo with spectacular CN Tower & city views! Discover modern urban living in this bright and beautifully maintained condo, perfectly located in Toronto's vibrant Entertainment District-steps from Rogers Centre, The Well, CN Tower, and the lakefront. Featuring an open-concept layout with floor-to-ceiling windows, sleek kitchen with quartz countertops, and stainless steel appliances. This unit offers a large one bedroom + den or a home office and in-suite laundry. Residents benefit from exceptional amenities including a gym, indoor pool, hot tub, sauna, theatre room, party/meeting spaces, patio with BBQs, and 24-hour concierge. This unit come with a dedicated parking spot and a locker. Move-in ready and perfectly positioned near top restaurants, shopping, and transit-everything downtown living has to offer! (id:47351)
905 - 100 Harrison Garden Boulevard
Toronto, Ontario
Lux Tridel Building "Avonshire". 9 Ft Ceiling. Bright & Spacious One Plus Den O/L Park. 24 Hours Concierge, Rec Centre With Gym, Library, Theatre, Indoor Swimming Pool, Billiard, Party & Guest Suites. (id:47351)
142 Armitage Drive
Newmarket, Ontario
Nested on a desirable street in Newmarket, this charming recently renovated detached home blends modern comfort with family-friendly living. This home offers 3 spacious bedrooms on the upper level and additional living space on the lower level and the fantastic sized backyard. Enjoy a mature, fenced backyard in a highly desirable location, close to Southlake Hospital, public transit, schools, parks and shopping amenities. (id:47351)
511- B Parade Drive
Ottawa, Ontario
Modern 1 Bed 1Bath Lower-Level Suite - Quiet Stittsville Location. Private lower-level unit in a quiet, family-friendly Stittsville neighbourhood. Ideal for a working professional or couple seeking comfort and convenience. Professionally finished unit with separate side entrance. Bright, open-concept living area with large windows and generous natural light. Stylish, modern kitchen with walk-in pantry and brand-new appliances, including in-suite washer and dryer. Spacious bedroom with excellent closet space. Contemporary full bathroom. In-suite laundry and on-street parking available. Fantastic location close to transit, shopping, parks, and all Stittsville amenities, with quick access to the Kanata tech park and Highway 417 for an easy commute. Rent is $1,650 per month, plus $250 per month for utilities (heat, hydro, water, and high-speed internet) for a total monthly cost of $1,900. Applications must include: rental application, agreement to lease, Gov't issued photo ID, proof of income, recent credit check, 2 personal references, min 1 employer reference & 1 past landlord reference. Tenant pays all utilities. First and last month's deposit required. (id:47351)
413 - 7 Marquette Avenue
Ottawa, Ontario
Welcome to The Kavanaugh a stylish Domicile-built condo [2015] in the heart of Beechwood Village! This spacious 1-bedroom suite (720 sq. ft.) offers the quality craftsmanship Domicile is known for, paired with a smart and functional floor plan. The open-concept kitchen features granite countertops, stainless steel appliances including the cooktop gas range and ample prep space, flowing seamlessly into the bright and open living/dining rooms. Step out to the large balcony [84 sq/ft] complete with a gas hook-up for summer BBQs. The bedroom boasts a sun-filled window and a generous three-door closet with built-in organizers. Adjacent to the primary bedroom is the 4-pce bathroom. Hardwood and tile flooring run throughout the unit, which also includes in-suite laundry, window shades, light fixture, underground parking and the adjacent storage locker. Residents of The Kavanaugh enjoy an impressive list of amenities that include: a rooftop terrace with breathtaking views of Parliament and the Gatineau Hills, a library room, party/meeting room, guest suite, fully equipped fitness centre, workshop, dog wash station, and visitor's parking. All this, just steps from Beechwood shops and restaurants, close to scenic river pathways, grocery, Global Affairs and the ByWard Market. Freshly painted, cleaned and vacant with quick closing flexibility. A fantastic unit in a sought-after building in a prime location awaits your next move! Some photos virtually staged. (id:47351)
166 Dalhousie Avenue
St. Catharines, Ontario
A bespoke, custom Homes by Hendriks masterpiece built in 2022 in Port Dalhousie, one of St. Catharines' most coveted neighbourhoods. This light-filled home seamlessly blends heritage inspiration with modern luxury, where every detail is intentional; soft, airy palettes, timeless architectural references, and contemporary comforts designed for today's lifestyle. Inspired by Nate Berkus, Amber Lewis, Devol Kitchens, Studio McGee, and the architectural warmth of McAlpine, the home captures historic British charm with a relaxed California sensibility. Truly timeless in design, the exterior showcases 150-year-old reclaimed brick, traditional lime-based mortar, and a handcrafted lead-copper awning, set within beautifully landscaped grounds. The backyard offers a heated saltwater pool, 2 sheds, and a manicured stone patio framing the water, creating a refined, resort-like setting for outdoor living and entertaining. Inside, superior craftsmanship is evident throughout. The home features a rebar-reinforced foundation, ZIP System wall sheathing, enhanced structural lumber, a premium sump pump with battery backup, and extensive sound insulation for comfort and privacy. A dramatic open three-storey staircase rises into a stunning 19' vaulted living space anchored by a bespoke limestone-cast fireplace and expansive windows. Solid white oak floors, custom cabinetry, live brass finishes, and refined millwork elevate each room. Daily functionality is enhanced by a custom mudroom with abundant built-in storage and additional integrated front-hall storage. The kitchen offers a Perrin & Rowe bridge faucet, artisanal mosaic backsplash and quartz countertops. Marble-clad baths, 8' solid-core doors, custom Roman shades, and premium lighting complete this exceptional home. Moments from Port Dalhousie's beach, marina, rowing course, and lakeside dining, this residence delivers an elevated waterfront lifestyle in one of Niagara's most storied communities. (id:47351)
405 Concession 5 Road W
Fisherville, Ontario
IMPRESSIVE best describes this amazing acreage (67.86 acres) with zoned opportunity to build your DREAM HOME. Pristine open farmland enhanced by 11 acres of prime mature wooded area, with expansive frontage on both Concession 5 Road (996. 09 feet)and Erie Avenue North (354.14 feet). This parcel of land presents an excellent potential investment opportunity - bordering on the existing Hamlet Boundary, flanked by existing detached homes and adjacent to a newer sub-division of beautiful executive homes on larger lots. Sought after central location just northwest of the friendly hamlet of Fisherville, next to the Community Centre, shops, conveniences and services that this busy small town provides. Just minutes to Lake Erie shores, 30 minutes to Simcoe, 50 minutes to Hamilton, Brantford and 403 Hwy access. This offering has it all! Tranquil, private setting, fence-row free well maintained by cash-crop farmer complete with equipment access from Concession 5 Road. Hydro services at road. Presently zoned Agricultural, this property is a prime potential candidate for rezoning for future Hamlet Boundary Expansion initiatives. This rare gem won't last long - make your intentions known today - LAND is a rare commodity and the opportunity to build in a serene setting is a bonus to be cherished. (id:47351)
20 Meadowlands Boulevard Unit# 28
Ancaster, Ontario
This spacious 2-bedroom condo townhouse has room for all your treasures – including your dining room furniture! A wonderful layout featuring an open-concept kitchen with sunny skylights overlooking the dinette and formal living room – perfect for entertaining! The principal bedroom suite is a generous size featuring 2 walk-in closets plus a spacious ensuite 4-piece bath. This model also has another full bathroom and spare bedroom/office on the first floor – great for visitors and overnight guests. Step through the rear patio doors & enjoy your morning coffee on the sunny rear deck overlooking the gardens. Wrapping things up inside is a tall unfinished basement with roughed-in bath – useful for extra storage or future development. You also have a private front drive & a full garage with super convenient inside entry. Stress free living in a wonderful community that is just steps from shopping, restaurants, transit, entertainment, golf and easy highway access. (id:47351)
6 Foxmere Road
Brampton, Ontario
Welcome to 6 Foxmere Rd - a spacious 5-bedroom, 3-bath family home on a premium 45.07' x 84.41' lot with a 2-car garage, tucked away on a quiet street in Fletcher's Meadow. Designed for everyday comfort and entertaining, this home offers generous principal rooms, a functional layout, and plenty of space for growing families, multi-generational living, or work-from-home needs. Enjoy a bright kitchen and dining area, a welcoming living space, and well-sized bedrooms with excellent storage throughout. Step outside to a private backyard with room to relax, garden, or host summer BBQs. Unbeatable location close to parks, schools, and everyday conveniences - minutes to Credit Valley GO Station and shopping at Fletcher's Meadow Plaza. A fantastic opportunity in Brampton - move in and enjoy, or personalize and add value. (id:47351)
25 Darlington Drive
Hamilton, Ontario
Super Clean Hamilton-West Mountain 3 Bedroom Bungalow For Lease On A Quiet, Family Friendly Street! Features Open Kitchen, 2 Full Baths, Separate Entrance To Finish Basement. Close To Mohawk College, 15 min drive to McMaster U, Westmount Recreation Center & High School Linc Parkway. 2025 Roof, 2012 Attic Insulation! Entire House Is Included In Rent ** Tenant Pays Utilities (id:47351)
5159 Sunray Drive
Mississauga, Ontario
Gorgeous 4 Bedroom All Brick Detached Home Located In A Family Friendly Neighbourhood. Fabulous Open Concept Floor Plan. Totally Renovated from Bottom to Top. Hardwood Floors Throughout the main floor and upstairs, Freshly finished Basement Apartment To Help Pay the Mortgage. Spacious Modern Kitchen. Big Lounge on second floor. 6 years new windows, Furnace, AC, Roof and more. The interiors freshly painted. Close To Grocery Shopping/McDonald's/Bank/Restaurants. Minutes To Hwy 401/403, Public Transit, Square One, Heartland, Schools and more. Don't miss out on this incredible opportunity! (id:47351)
24 Ashmere Road
Brampton, Ontario
Available for Lease Immediately. This well-maintained property features four spacious bedrooms, a renovated kitchen, separate living and dining, and family rooms for added comfort. Walking distance to GO Station, Brampton Transit, parks, schools, shopping plazas, the library, and the community center. Tenant is responsible for 70 % of the utilities. (id:47351)
2162 St Clair Avenue W
Toronto, Ontario
Large 3-Storey Townhouse In The Junction. Freshly Painted & Cleaned - Ready For Immediate Occupancy. All Utilities + High-Speed Internet Are Included. Featuring 3 Bedrooms, 3 Bathrooms, An Additional Family Room & Approx. 1,800 Total SqFT. Brand New Granite Countertops Installed In Kitchen. Shared Laundry On Lower Level. Does Not Include Backyard & Only Street Parking Is Available. Steps To Stockyards Village, Public Transit, Runnymede Park & More. (id:47351)
37 Thornvalley Terrace
Caledon, Ontario
A stunning detached home featuring 4 spacious bedrooms, 3 full bathrooms, and 1 powder room, located in a prime Caledon neighbourhood. The main floor offers a luxurious open-concept layout with a dedicated dining area, a cozy living room with fireplace, a powder room, and an upgraded kitchen complete with quartz countertops and built-in stainless steel appliances.The primary bedroom retreat boasts his and hers walk-in closets and a luxurious 5-piece ensuite. Built in 2021, this home is conveniently located close to Highway 410, schools, shopping, and all essential amenities. Bright, well-sized rooms with large windows throughout make this home ideal for any family. (id:47351)
4226 Dunvegan Road
Burlington, Ontario
Located in desirable Shoreacres, in the Tuck/Nelson school district, stands a stately two-story executive home on a beautiful tree-lined street. The elegant foyer leads to both a main floor office & a formal living rm. The office is equipped w/ b/i shelving & cabinets on 2 walls, & a bright bay window overlooking the front garden. The living rm features a lovely fireplace on the center wall, creating a special gathering place, & opens to the spacious dining rm through large windows which o/l the backyard. Rich hardwd flring flows t/o the main & 2nd flr w/ laminate in basement , complemented by stylish & practical tile in the wet areas including the foyer, kitchen, breakfast area & baths. All windows were newly installed from 2015 - 2020. The updated kitchen, w/ new cabinet drs, provides ample storage & prep area, including a full-size pantry. The sunny breakfast area, surrounded by windows, a garden dr walk-out to the spectacular backyard. The newly updated family rm is ideal for family gatherings, offering a new 9-ft glass door walk-out, an updated fireplace wall w/ wood paneling. A main flr laundry rm & a 2-piece powder rm complete the main level. Upstairs, the primary bedrm serves as a private retreat, featuring a fireplace, bay window, walk-in closet, & a 5-piece updated ensuite. The 3 additional bedrms, all w/ ample closets & windows, are serviced by the main 4-piece bathrm. The lower level provides a spacious recreation rm & entertainment area w/ built-in cabinets for the TV. A dedicated snack & drink area, complete w/ a bar fridge, micro, & sink. An extra-large finished storage & furnace rm finishes the basement level. The spacious 2 car garage has new; spray foam insulated walls, electrical, epoxy flooring and doors. The backyard oasis, offers hrs of family fun. Gorgeous landscaping w/ underground sprinkler system in front & a new fence surrounds a saltwater inground pool & a serene pond in the back. Multiple sitting areas, including a covered patio. HURRY! (id:47351)
144 Rosanne Circle
Wasaga Beach, Ontario
This New 4-Bedroom, 3.5-Bathroom Home Is Situated On A Spacious Ravine Lot In The Sought-After River's Edge Development. With An Abundance Of Natural Light Pouring In Throughout The Day, This Home Offers A Bright And Airy Ambiance Perfect For Modern Family Living. The Open-Plan Main Floor Is Ideal For Entertaining, With A Spacious Family Room And An Eat-In Kitchen Featuring Built-In High-End Appliances. Whether You're Preparing A Casual Meal Or Hosting Friends, The Kitchen's Layout Ensures A Warm, Inviting Atmosphere. A Slightly Separated Formal Dining Area Provides A Sophisticated Setting For Family Gatherings And Special Dinner Parties. An Office On The Main Floor Creates The Perfect Space For Those Who Work From Home, Study, Or Pursue Hobbies, Offering A Quiet Retreat When Needed. Upstairs, You'll Find Two Bedrooms, Each With Its Own Private Ensuite, As Well As Two Additional Bedrooms Sharing A Convenient Jack And Jill Bathroom. The Added Convenience Of A Second-Floor Laundry Room Eliminates The Need To Carry Laundry Up And Down The Stairs. The Unfinished Basement Offers Potential For Additional Living Space, With Large Windows, And Plenty Of Natural Light. Located Just A 5-Minute Walk To A Brand-New Elementary School And Only A 5-Minute Drive To Local Stores, Restaurants, Amenities, And The Beach. Additionally, This West-End Location Is Just 15 Minutes From Collingwood And 25 Minutes To Ontario's Largest Ski Resort, The Village At Blue Mountain. (id:47351)
1001 - 15 North Park Road
Vaughan, Ontario
Luxury condo with unobstructed Southview! 9 Ft Ceiling, Granite kitchen countertops, Large Bedroom with walk-in closet. One underground Parking next to door, One Storage Locker, 24 hours concierge, Indoor swimming pool, Exercise room, Party room, Sauna & more. Walking distance to schools, Synagogues, Promenade Mall, Walmart, Shops & Restaurants. Steps to Viva and easy access to Hwys. Tenant pays hydro only. Cable TV and Internet are included in the rent. (id:47351)
708 - 88 Corporate Drive
Toronto, Ontario
Well-appointed condo residence offering two bedrooms plus a den and two full bathrooms, designed for comfortable and functional living. The suite features a contemporary kitchen equipped with stainless steel appliances and thoughtfully laid-out living spaces. All utilities are included in the rent, providing added value and convenience. Residents enjoy access to an impressive array of building amenities, including a fully equipped fitness centre, indoor and outdoor swimming pools, squash and tennis courts, library, billiards room, and more. Ideally located with TTC access at the doorstep and just minutes from Scarborough Town Centre, dining, shopping, entertainment, and Highway 401, making commuting and daily living effortless. (id:47351)
846 Groveland Avenue
Oshawa, Ontario
WELCOME TO THE FIELDS 2, SHOOTING STARS, GREYCREST HOME. THIS LARGE 4 BEDROOM, 3 BATHROOM HOME BOAST 9 FEET CEILINGS ON THE GROUND FLOOR WITH A BEAUTIFUL OPEN CONCEPT LAYOUT. WALK IN TO THE EXTRA LARGE KITCHEN THAT IS LOADED WITH OVERSIZED MOVABLE ISLAND THAT CAN SEAT AT LEAST 4 PEOPLE. THE KITCHEN IS A CHEFS OASIS WITH A WALK OUT TO THE EXTRA LARGE BACKYARD. THE PRIMARY BEDROOM IS EQUIPPED WITH WALK IN CLOSET AND 5 PIECE BATHROOM WITH SOAKER TUB AND SEPARATE SHOWER. SECOND FLOOR LAUNDRY FOR THE CONVENIENCE OF EVERYONE. THE HOME HAS A GREAT LAYOUT. KIDS ONLY HAVE 2 MINUTE WALK TO SCHOOLS. SHOPPING MALLS AND ALL OTHER AMENITIES WITHIN A 2 MINUTE DRIVE. THIS HOME AND NEIGHBOURHOOD IS SECOND TO NONE. BRING YOUR FUSSIEST CLIENTS- THEY WILL NOT BE DISSAPOINTED! (id:47351)
Bsmt - 120 Westfield Drive
Whitby, Ontario
Beautifully Renovated 2-Bedroom Apartment in Whitby's Highly Desired Lynde Creek Community. This Modern Unit Features a Stylish 3-Piece Bathroom, Private Laundry, Separate Entrance, And No Carpets Throughout. Located In A Less Than 5-Year-Old Home In A Newer Subdivision, It Offers A Bright And Comfortable Living Space In A Family-Friendly Neighbourhood. Minutes To Shopping, Restaurants, Parks, And Everyday Amenities. Conveniently Situated Near Highway 401,412, 407 And Go Transit, This Upgraded Suite Is Perfect For Small Families Or Professionals Seeking Comfort And Convenience In One Of Whitby's Most Desirable Areas. (id:47351)
29 Kipling Crescent
Ajax, Ontario
Welcome To 29 Kipling Cres! Nothing to do but move in and enjoy! This Turn Key 3 Bedroom, 2 Bath Home in Highly Sought After South Ajax will be sure to check all your boxes! Beautifully maintained and thoughtfully updated this detached home features a bright spacious living room with warm inviting flooring for a relaxed and cozy feel, separate dining room ideal for dinner parties and entertaining, an updated kitchen with newer appliances (2023), sleek black quartz counters, ample cabinetry and a convenient built-in coffee station making mornings a breeze. Kitchen features a walkout to the deck and fully fenced in backyard for extra privacy. Recently updated 2-piece powder room with updated tile flooring and upgraded high baseboards. Stylish zebra blinds throughout the home, Three generously sized bedrooms with all new light fixtures, primary features an oversized closet. Relaxing jacuzzi tub in the upper bathroom, Finished Basement allows for a cozy recreation space with wood fireplace (as-is) & Attractive faux wood accent wall perfect for movie nights or a quiet retreat. Basement also features high ceilings, laundry, additional storage and separate side entrance. Outdoor backyard space also features a two-sided veggie garden + compost area for garden lovers plus shed, Total 4 car parking, Central vacuum system, Just steps from trails that lead directly to the waterfront and beaches, Close to shopping, transit, and highways. Ideal for first-time buyers, downsizers, or anyone seeking a move-in-ready home near nature, schools, and top amenities! (id:47351)
416 - 1 Kyle Lowry Rd Road
Toronto, Ontario
Brand New Cresttown Condos (Don Mills & Eglinton Ave E) Welcome to 1 Kyle Lowry Rd, a modern1-Bedroom + Den at the highly sought-after Condo in a prime North York neighborhood,This modern and spacious unit features an open-concept layout with a high ceiling, Offering 637 sqft of bright, functional space with an additional 53 sqft of private outdoor balcony space, 9ft ceilings and hardwood throughout, this home is designed for comfort and style. offers premium Milele Built-In Appliances, ONE LOCKER INCLUDED, and an Efficient, Modern Layout, oversized windows that fill the home with natural light. The stylish kitchen with Quartz Countertops, and a sleek Tile Backsplash, perfectly blending form and function. The spacious Bedroom includes a large closet, while the versatile Den is ideal for a home office or guest space. Enjoy quick access to the DVP, Highway 404, the upcoming Eglinton Crosstown LRT, and multiple TTC routes, making commuting a breeze. Minutes away from CF Shops at Don Mills, Sunnybrook Hospital, the Ontario Science Center, and the Aga Khan Museum. Nearby parks, schools, grocery stores, and dining options make this an ideal location. Building amenities include a gym, Party/Meeting Room, Pet Wash Station, Co-working Space, and 24-hour concierge. DO NOT miss the chance to live in a brand new, luxury condo in one of the most desirable areas of Toronto. (id:47351)
1 Lake Street
Prince Edward County, Ontario
Located in the heart of downtown Picton, this high-profile two-story duplex offers exceptional exposure, walkability, and long-term investment appeal in one of Prince Edward County's most vibrant hubs. Surrounded by shops, restaurants, cafes, and year-round tourism, the property benefits from constant foot traffic and outstanding visibility. One side of the building is configured with eight professional office spaces, including five leased to strong, established tenants and three vacant offices, providing immediate income with excellent upside for a new owner to occupy space or increase revenue. The layout is ideal for medical, legal, accounting, wellness, or professional services, with flexibility. The other side features a licensed, turnkey short-term accommodation, currently operating successfully as an Airbnb. This fully furnished 4-bedroom unit with two full bathrooms is move-in ready and designed to capture Picton's thriving tourism market. Extensive renovations include blown-in insulation, an owned gas hot-water-on-demand system, and separate furnaces, A/C units, basements, and entrances for each unit, allowing for efficient, independent operation. With 15 on-site parking spaces-a rare asset downtown-this property offers unmatched versatility, strong income potential, and a true live, work, and invest opportunity in the center of Prince Edward County. (id:47351)
201 - 15 Arthur Street
Cramahe, Ontario
Bright & modern 2-bedroom condo townhome built by Macdonald Homes, approx. 4 years new, located in a family-friendly neighbourhood. This south-facing unit is filled with natural morning light and features 9 ft ceilings throughout and durable vinyl flooring. The contemporary kitchen offers quartz countertops, soft-close cabinetry, and a functional island-perfect for everyday living and entertaining. The open-concept layout flows seamlessly into the living space. Enjoy year-round comfort with two split systems providing efficient heating and air conditioning (a rare upgrade, as most units offer only one), plus baseboard heaters as a backup heat source. Additional features include a water softener and reverse osmosis system with filtered water plumbed directly to the fridge. One dedicated parking space included. Ideal for tenants seeking a newer, low-maintenance home in a welcoming community. Utilities extra (electricity and internet); Fully furnished for an extra $200 a month. (id:47351)
400075 Grey Road 4
Grey Highlands, Ontario
Why rent when you can buy! Located on ~1/4 acre lot in the quiet hamlet of Ceylon, in the heart of Grey Highlands, this charming 3 bedroom, 1 bathroom home offers the ultimate affordable rural lifestyle. Enjoy a hassle-free transition with the big-ticket maintenance items already addressed: new shingles (2022), electrical panel & service upgrade (2023), plus windows and septic (2010). Enjoy a great-sized backyard shaded by mature trees, perfect for weekend BBQs or gardening. Minutes to fantastic shops, schools, and amenities of Flesherton and Markdale. Your path to homeownership starts here! (id:47351)
228 Margaret Avenue
Kitchener, Ontario
Mixed-use investment property at 228 Margaret Avenue, with adjacent 236 Margaret Avenue included in the sale. Total of 15 units: 1 commercial unit (convenience store) and 14 residential apartments (10 one-bedrooms, 3 two-bedrooms, 1 three-bedroom). Highly visible, transit-accessible location close to schools, shopping, and public transit. Strong rental demand with opportunity to improve income performance through hands-on management and capital upgrades. (id:47351)
Lot 20 South Grimsby Road 5 Road
West Lincoln, Ontario
Rare premium corner infill lot in an established, fully developed residential neighborhood surrounded by existing homes and major new builder subdivisions. Approx. 150 ft frontage x 132 ft depth, offering excellent flexibility for future use. Municipal services available at the lot line for added convenience. Currently zoned R1 Residential with potential to explore rezoning to R2 or RM3 higher-density residential (buyer to complete their own due diligence with the municipality). Ideal opportunity for investors, builders, or end users - potential for townhomes, semi-detached, or a custom single-family home, subject to approvals. Located in a high-growth corridor with easy access to St. Catharine, Hamilton, Burlington, Oakville, Guelph, and Mississauga, approx. 15 minutes to the QEW and about 30 minutes to Niagara Falls. A rare chance to secure a large, serviced parcel in a rapidly expanding area with strong redevelopment and long-term growth potential. Any illustrations or renderings are conceptual only and subject to municipal approvals.. (id:47351)
228 Margaret Avenue
Kitchener, Ontario
Mixed-use investment property at 228 Margaret Avenue, with adjacent 236 Margaret Avenue included in the sale. Total of 15 units: 1 commercial unit (convenience store) and 14 residential apartments (10 one-bedrooms, 3 two-bedrooms, 1 three-bedroom). Highly visible, transit-accessible location close to schools, shopping, and public transit. Strong rental demand with opportunity to improve income performance through hands-on management and capital upgrades. (id:47351)
2515 Hensall Street
Mississauga, Ontario
Stunning 3+1 Bedroom Backsplit On An Oversized Lot! Welcome To This Beautifully Updated And Meticulously Maintained Backsplit, Offering 3spacious Bedrooms Plus A Versatile Den And 2 Full Bathrooms. Situated On A Very Large Lot, This Home Offers The Perfect Blend Of Luxury, Space, And Functionality For Modern Family Living. The Main Floor Is A Showstopper, Dedicated Entirely To The Gourmet Kitchen And Eat-In Area, Featuring A Massive 12-Foot Island, High-End Jenn Air Appliances, A 42" Wide Fridge, A Wine Fridge, And Two Skylights That Flood The Space With Natural Light. Entertain In Style With Built-In Speakers And Heated Tile Floors For Ultimate Comfort. The Upper Level Boasts Hardwood Flooring Throughout, While The Lower Level Features Durable And Stylish Vinyl Plank Flooring. Both Bathrooms Also Include Heated Tile Floors, Adding A Touch Of Luxury. Additional Highlights Include: Double Car Garage, Huge Crawl Space For Ample Storage, Beautiful Backsplit Layout For Great Flow And Separation Of Space. Don't Miss This Opportunity To Own A Move-In-Ready Home That Combines Upscale Finishes With Practical Features On An Expansive Lot! (id:47351)
3105 - 36 Elm Drive
Mississauga, Ontario
HIGH FLOOR - CORNER UNIT - 1 bed 1 bath with PARKING & LOCKER available immediately! The perfect blend of comfort, convenience, and stunning CITY & LAKE VIEWS. Minutes walk to Square One Shopping Mall! Featuring 9ft smooth ceilings which enhance the spaciousness and elegance of the space. The kitchen features premium, fully integrated appliances, with quartz countertops. The premium baseboards and casings give it a luxurious feel. (id:47351)
5 Boathouse Road
Brampton, Ontario
Welcome to this refined 5-bedroom detached residence ideally positioned on a premium ravine lot in a highly sought-after Northwest Brampton community. Built approximately 5 years ago, this home offers an elegant blend of contemporary finishes, functional design, and long-term value.The main level showcases hardwood flooring, smooth ceilings, and a thoughtfully designed open-concept layout. The kitchen is both stylish and practical, featuring granite countertops, an oversized 8-foot centre island, under-cabinet lighting, and a full walk-in pantry, separate Office, creating an inviting space for everyday living and entertaining.Upstairs, 2nd floor laundry, five well-proportioned bedrooms provide exceptional comfort, highlighted by a serene primary suite with a coffered ceiling and a beautifully appointed 5-piece ensuite. The home is further enhanced by a 9-foot basement ceiling height, along with a builder-installed side entrance and legal basement windows, offering excellent potential for a future in-law or secondary suite.Backing onto a tranquil ravine with no rear neighbours, this property delivers a rare sense of privacy. Ideally located steps to schools, parks, shopping, and public transit, this distinguished home presents a unique opportunity to own a newer ravine-lot property in one of Brampton's most desirable neighbourhoods. (id:47351)
614 - 50 George Butchart Drive
Toronto, Ontario
Parking, Locker, and High Speed Internet Included. Bright 2 Bed, 2 Bath With Park And City Views.. Open Concept Design With With Lots Of Natural Light. Enjoy A Sleek Kitchen With Contemporary Finishes And Stainless Steel Appliances. The Primary Bedroom Fits A King Size Bed and Has A Large Walk-in Closet For Your Convenience! The Spacious Balcony Offers Gorgeous Sunrises, View Of The Pond, and CN Tower Views! Steps To Downsview Park And Minutes From Hwy 401/400, York University, Yorkdale Mall, And Major Shopping Destinations. (id:47351)
1901 - 360 Square One Drive
Mississauga, Ontario
Studio/Bachelor Condominium Unit With 1 Parking And 1 Locker, At Prestigious Limelight Building, Unobstructed Panoramic East View From Large Balcony, Low Maintenance Fee, Hardwood/Ceramic Flooring (No Carpet), Stainless Steel Appliances, Ensuite Laundry, 9-Foot Ceiling, Top-To-Floor Windows, Large Closet, 4-Piece Washroom, Across And Overlooking Sheridan College, Steps To Square One Mall Shopping Centre/Bus Terminal/Celebration Square/Living Arts Centre/Library, Building Amenities Include: Full Size Basketball Court, BBQ Terrace, Gym, Garden Terrace, Party Room, Theater Room, 24 Hours Concierge, Immediate Occupancy, Excellent Investment (id:47351)
2208 - 50 Eglinton Avenue W
Mississauga, Ontario
This beautiful sun filled two bedroom two bathroom suite offers a bright and airy livingexperience with floor to ceiling windows throughout. A spacious layout includes a walk incloset and well proportioned principal rooms, ideal for both comfort and functionality. Oneparking space is included. Conveniently located minutes to Square One Shopping Centre, majorhighways including 401, 403, 410 and the QEW, as well as public transit options such as the busterminal and GO Train. An excellent opportunity to lease a well maintained home in a highlyaccessible and sought after location. Professionally Managed By Condo1 Property Management (id:47351)
4175 Arbourfield Drive
Burlington, Ontario
A Gorgeous furnished house for lease offers over 4,000 square feet of living space. stunning home in a prime location. A wide front and depth is deep. On the second floor, you'll find 4 large bedrooms, including a very specious primary bedroom with his-and-her closets and 5 pc ensuite plus a cozy sitting area perfect for morning coffee. the 3 bedrooms are also generously sized. On the main floor, an office space supports working from home also a bright living room, a spacious dining area, and a family room has a fireplace and over looking the serene pool. The kitchen is a chef's dream with custom cabinetry, a stylish countertop, leads to back yard oasis, has heated inground pool, BBQ area perfect for entertaining friend and family Descending to the basement you'll discover large recreation area, a dedicated TV room, and two spacious bedrooms, plus a cold room and additional storage. This home boasts numerous upgrades: windows, doors, roof, an irrigation system for the lawn, along with outdoor lighting, security cameras, and any more features. It's locate in one of Burlington's most prestigious neighborhoods, close to the golf course, shopping, restaurants, schools, and public transportation suitable for professional, CEO, an executive, a family to enjoy tranquility, luxury an quiet neighborhood as well as spaciousness and elegant furnishings. For more information reach out to me at 416-558-4305 (id:47351)
16 Concord Place Unit# 346
Grimsby, Ontario
3rd floor suite offering over 1100 sq. ft. of carpet-free living with 9’ ceilings, crown moulding, and wall-to-wall windows. Private 55 sq. ft. north-east facing balcony with open views of the pool and courtyard. Upgraded kitchen featuring a waterfall quartz breakfast bar, soft-close cabinetry, and stainless steel appliances. Includes in-suite laundry and smart thermostat with independent heating/cooling. Resort-style amenities include an in-ground pool, cabana, fitness centre, party/media rooms, and BBQ area. Comes with 2 owned parking spaces and 2 lockers, plus EV charging in visitor parking. Pet-friendly building close to highways, future GO Train, waterfront trails, shopping, dining, schools, and beaches. (id:47351)
44 Weber Street W
Kitchener, Ontario
Elegant and income-producing, this beautifully renovated Victorian mansion in the heart of Downtown Kitchener offers 17 fully tenanted suites with modern finishes and historic charm. Originally built in 1897 and fully converted in 1998, the property blends oversized original trim, high ceilings, and period architecture with contemporary upgrades including new kitchens, stainless steel appliances, and luxury plank flooring. The diverse unit mix4 one-bedrooms, 12 bachelors, and 1 two-bedroom caters to a broad tenant base. Situated steps from the ION LRT, Victoria Park, and the citys cultural and tech hubs, 44 Weber delivers stable rental income, strong curb appeal, and turn-key operations with no immediate capital requirements. (id:47351)
42 Forest Circle
Tiny, Ontario
Welcome to 42 Forest Circle: 3+1 Bedrooms Raised Bungalow Is Just Steps To Georgian Bay in The Heart Of Family Community of Lafontaine Beach; This Solid Extremely Well Maintained House Features A Beautiful Indoor/Outdoor Flow For Entertaining Family And Friends With 2 Decks (1 Covered For Those Inevitable Rainy Days), A Large Open Kitchen/Dining Room, A Family Room W/Fireplace, A Fully Finished Massive Recreational Room And Bonus 4th Bedroom/Office Space. Enjoy The Beautiful Sunsets, Sandy Beach And Your Private Landscaped Backyard Oasis With Luxurious Hot Tub (Jacuzzi)and An Inviting Pergola . (id:47351)
37 - D - 3355 County Road 47 Road
Ramara, Ontario
Unique opportunity for business start-up or move-up from home operation to business location at an affordable rate in new industrial commercial development in Brechin, easily accessible from GTA via Hwy 12, the TransCanada Hwy, facilitating access to all of Canada! Close to Lake Simcoe and Lagoon City, cottage country, 20 minutes from Orillia (and Casino Rama) (id:47351)
12 Ryler Way
Markham, Ontario
Attention First-Time Home Buyers, Move-up Buyers and Investors!! Welcome to this beautiful semi-detached home built by Castle Rock, perfectly located next to the golf club in one of the area's most sought-after communities. This spacious 4-bedroom, 4-bathroom home offers a bright, open-concept layout with 9-foot ceilings and elegant hardwood floors throughout. The modern kitchen features quartz countertops, a large island, and plenty of natural light, flowing seamlessly into the great room - perfect for family living and entertaining. The primary suite is a true retreat with a spa-inspired 5-piece ensuite and generous closet space. Thoughtful details like pot lights, a double-door entry, and interlocked front and side walkways add both style and function. A separate side entrance to the basement provides great potential for a future rental suite or in-law space. Located just minutes from Highway 407, Costco, Home Depot, Canadian Tire, top-rated schools, and all major amenities, this home offers the perfect mix of comfort, convenience, and community. (id:47351)
2810 - 2920 Highway 7 Road
Vaughan, Ontario
Location Location Location Welcome to CG Tower, ideally situated on Highway 7 just east of JaneStreet and steps from the Vaughan Metropolitan Centre transit hub. Set in one of NorthAmerica's most dynamic and rapidly growing communities, this brand-new, luxurious northwestcorner suite offers 960 sq. ft. of interior space plus a private balcony. Thoughtfully designedwith 2 spacious bedrooms, 2 modern bathrooms, and included parking, the suite features anopen-concept living and dining area with breathtaking west-facing park views-perfect for botheveryday living and entertaining. The primary bedroom boasts an oversized window, a generouscloset, and a sleek 3-piece ensuite. Surrounded by lush green spaces that retain the charm ofsuburban living, you'll also enjoy unmatched convenience with nearby access to the subway, GOTransit, major highways, hospitals, shopping, and dining. Don't miss this rare opportunity tocall this stunning corner suite your new home. (id:47351)
