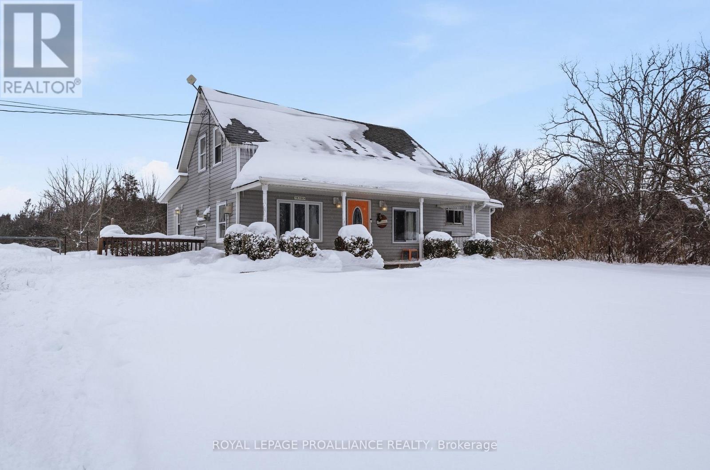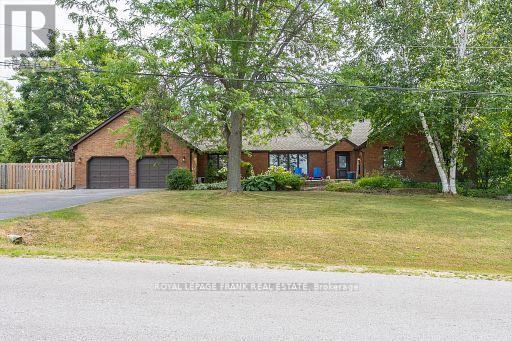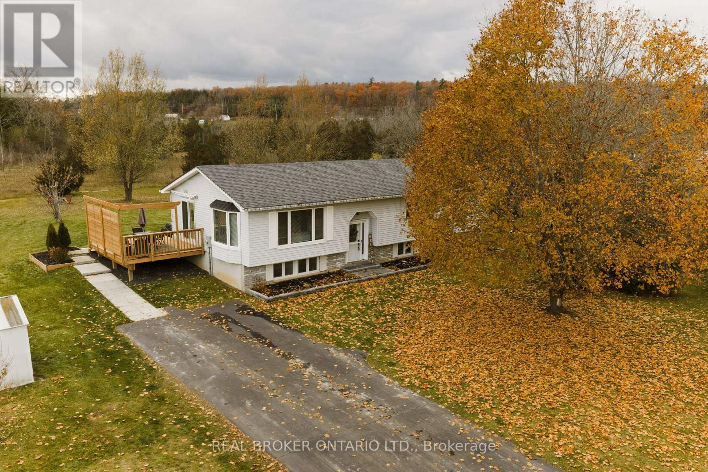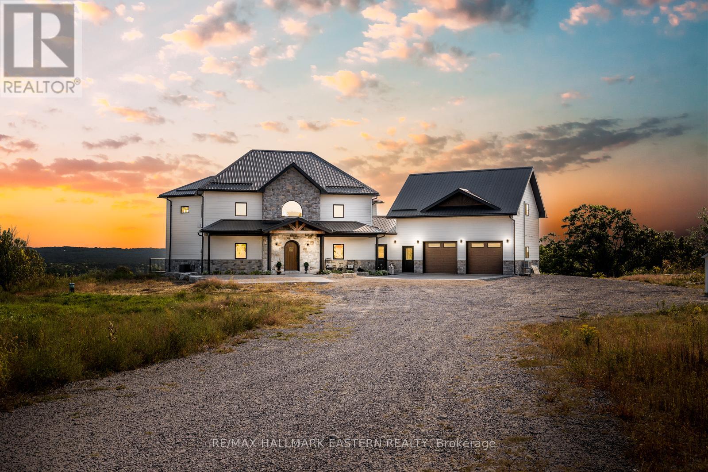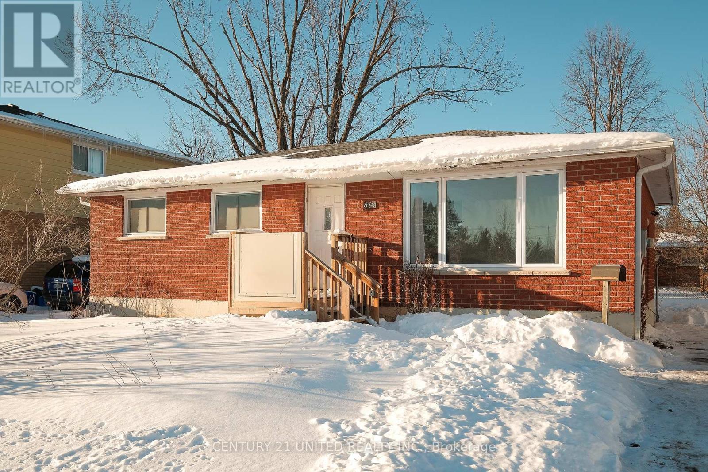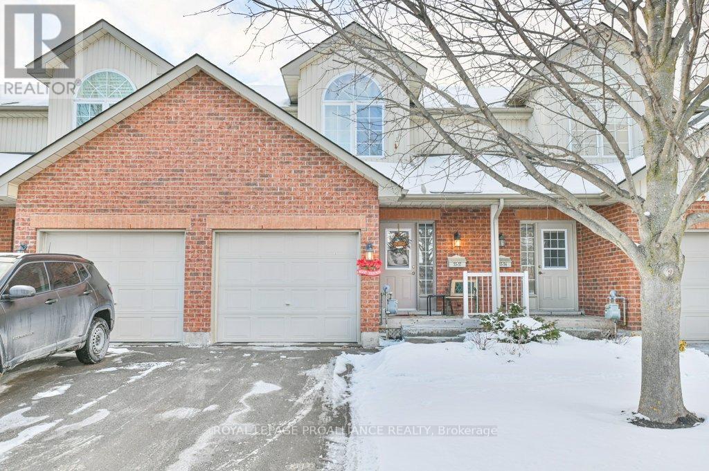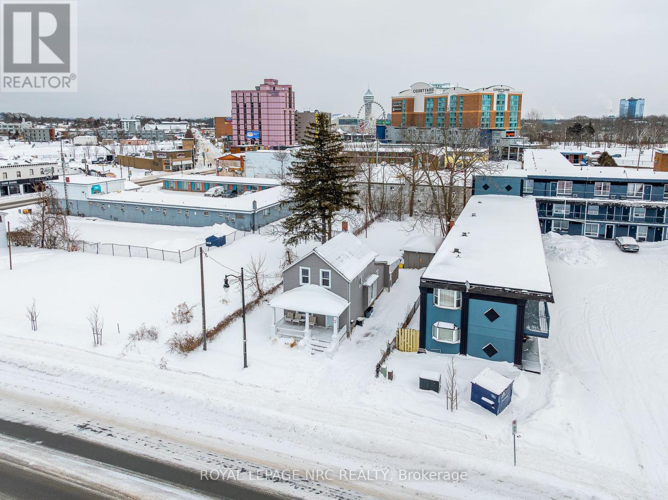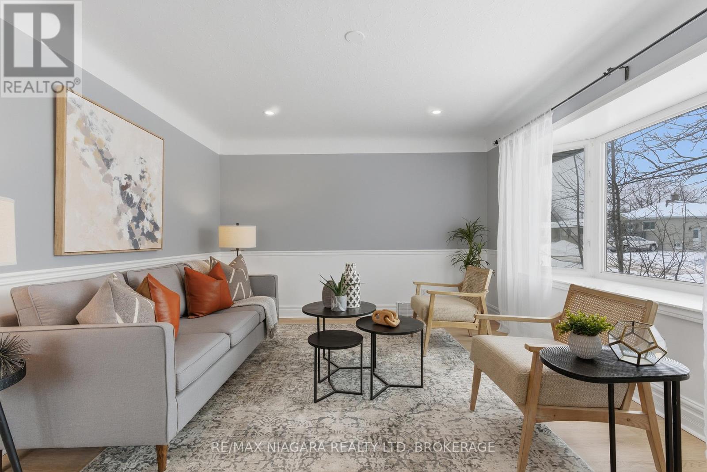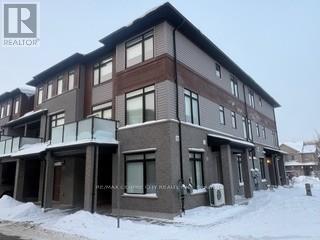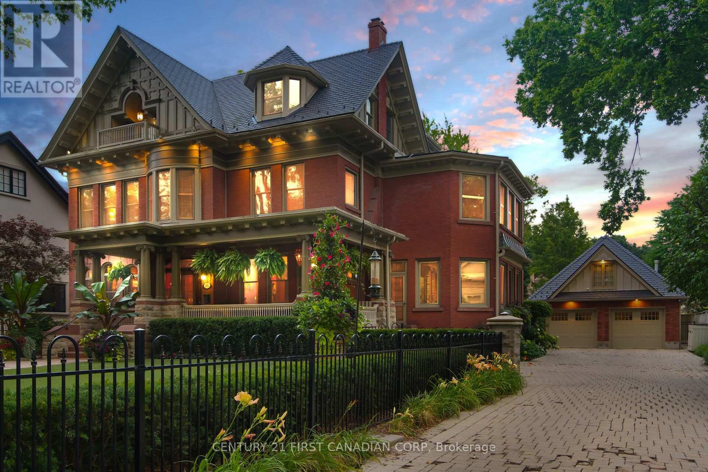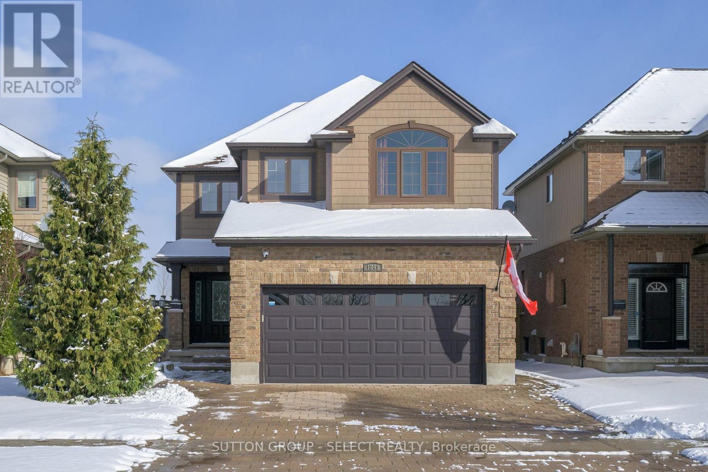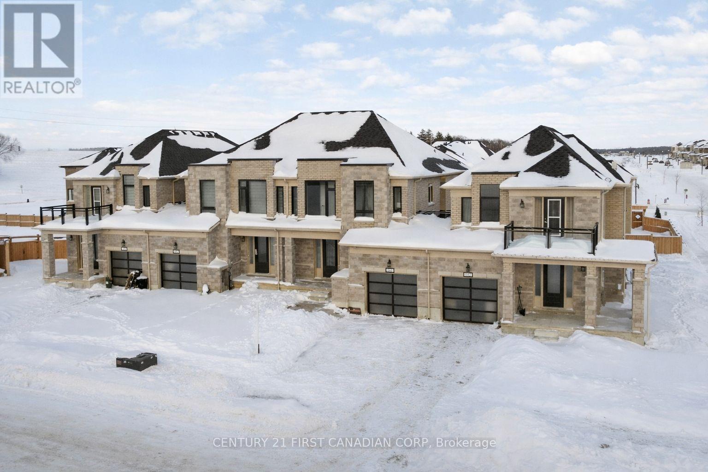82 Manley Drive
Belleville, Ontario
Step back in time while enjoying modern comfort in this absolutely adorable 1-storey country home, ideally located just minutes east of the City of Belleville. Built in 1907, this two-bedroom home is full of character and warmth, tastefully decorated to preserve its classic farm charm while incorporating modern touches. The bright and spacious living room features a cozy propane fireplace, while the inviting eat-in kitchen and convenient main-floor laundry make everyday living both comfortable and functional. Step out from the dining area onto a deck overlooking the just-over-half-acre lot-perfect for enjoying peaceful country views. Relax on the old-style front porch or explore the original garage and shed that truly evoke days gone by. If country living is what you've been searching for in a first-time home, you've found it. (id:47351)
1887 Campbell Avenue
Cavan Monaghan, Ontario
Welcome to 1887 Campbell Avenue, a beautifully maintained brick bungalow set on a landscaped half-acre lot in a quiet enclave of estate homes on Peterborough's west edge. Offering 4+1 bedrooms and 3.5 bathrooms, this spacious home is thoughtfully designed for both everyday living and effortless entertaining. Manicured gardens and interlocking walkways lead to a bright interior featuring a welcoming living room and formal dining space. The main-floor family room, complete with a cozy wood-burning fireplace, flows into a refreshed eat-in kitchen with a large pantry and backyard views. The oversized double garage connects to a functional mudroom and laundry area with a convenient powder room. The main level includes four bedrooms, highlighted by an impressive nearly 600 sq. ft. primary retreat with walk-in closet and newly renovated ensuite featuring a double vanity, freestanding tub, and walk-in shower. The primary suite also offers a sun-filled four-season room and a private den, ideal for a home office. A 5-piece bath serves the remaining bedrooms. The fully finished basement adds exceptional living space with a large family room, games area, fifth bedroom, full bathroom, and multiple storage rooms-perfect for guests, teens, or hobbies. Outside, enjoy a private backyard oasis with interlock patio, mature trees, lush lawn, and a large shed with potential as a studio, gym, or creative space. Offering space & privacy, this exceptional home delivers estate-style tranquility with city convenience, just minutes to all amenities. (id:47351)
604 Percy Boom Road
Trent Hills, Ontario
Welcome to this charming and thoughtfully updated, raised bungalow nestled in the peaceful countryside of Trent Hills. Located just a short drive to Campbellford, Warkworth, and the Trent River, this home combines rural charm with everyday convenience-perfect for those seeking both comfort and tranquility. Step into the bright foyer and ascend to the main floor, where a sun-filled living room welcomes you with a large bay window and a picture window. The updated, eat-in kitchen features butcher block-style countertops, a tasteful backsplash, and a large window over the sink offering a lovely backyard view. A walk-out from the kitchen leads to the deck, ideal for morning coffee or evening barbecues. The main floor boasts three bedrooms, including a spacious primary bedroom with a double closet and an updated 4-piece ensuite complete with his-and-her sinks. An updated, main 4-piece bathroom and a convenient laundry room, with a walk-out to the backyard, complete this level. The fully finished basement offers excellent additional living space, featuring above-grade windows that fill the area with natural light. There are two additional bedrooms, a generous rec room, a cozy play area, and a storage room offering versatility for family needs, hobbies, or guests. Set on approximately half an acre with mature trees, this property provides plenty of space to enjoy the outdoors and take in the quiet, country setting. (id:47351)
14 Ferguson Hill Road
Brighton, Ontario
Welcome to 14 Ferguson Hill Road a one-of-a-kind hilltop retreat set on 10+ ultra-private acres with panoramic views of the countryside, sunrises, and sunsets. Located just minutes from Hwy 401 and only 75 minutes to Toronto or Kingston, this custom-built home with a non traditional layout, blends high-end design, energy efficiency, and incredible lifestyle potential. From the 7 large apples trees yielding fruit, allowing you to explore the potential of small batch cider making to being presented with the opportunity of having a small farm (livestock, trees or crop), this dreamy property is a peaceful rural escape opens a world of possibilities from hobby farming to the perfect work-from-home setup with breathtaking views. Inside, you'll find 2+2 bedrooms, 3.5 baths, and premium finishes throughout. Radiant heated white oak floors, soaring 20-ft cathedral ceilings, and R-33 insulated concrete walls provide warmth and comfort, while exposed steel beams and 9-ft ceilings highlight the home's craftsmanship. The chefs kitchen features Italian quartzite countertops, GE Cafe matte white appliances, a farmhouse sink, and copper prep sink on a large island with a pot filler.Upstairs, the principal suite offers a 5-pc bath and peaceful vistas. A second bedroom and flexible bonus space suit multiple uses. Downstairs includes two additional bedrooms, a 3-pc bath, and a spacious rec room with a full wet bar and access to a covered patio with gas BBQ hookup perfect for entertaining.The garage features radiant heated floors and a 600+ sq. ft. self-contained studio with kitchenette and 3-pc bath, perfect set up for parents, in laws or grown children. Grow your own food, explore income (or enjoyment) generating ventures on the land, travel to nearby farm-to-table markets, or simply enjoy the vibrant local community. Amazing neighbours, top-tier mechanicals, and luxury in every detail this is more than a home, it's a lifestyle. Seller willing to do a VTB. (id:47351)
816 Stocker Road
Peterborough, Ontario
This charming all-brick bungalow offers bright, comfortable living in a fantastic location. The sun-filled living room features large windows that flood the space with natural light. Three bedrooms are conveniently located on the main floor. The lower level expands your living space with a spacious rec room, an additional bedroom, a large laundry room, and an unfinished room with excellent potential to be converted into a fifth bedroom. Outside, enjoy a partly fenced yard and a handy storage shed. Ideally situated across the street from a park and just minutes from shops, walking trails, and other amenities, this home offers both comfort and convenience! (id:47351)
37 - 35 Albion Street
Belleville, Ontario
Welcome to 35 Albion, Belleville. A charming two storey condo just steps from the Moira River and downtown Belleville. Offering the ultimate convenience of condo living, this home is ideal for retirees, busy professionals, or anyone looking to enjoy a low maintenance lifestyle. This spacious condo features a fantastic layout with three bedrooms, two bathrooms, and a finished basement complete with a cozy family room. The single car garage provides inside entry, adding to the convenience. Condo fees cover snow removal, lawn maintenance, and other exterior upkeep, leaving you free to focus on what matters most. Ample visitor parking is available, making it easy to host friends and family. Located just five minutes from Highway 401, this property combines the comforts of home with excellent access to shops, restaurants, and more. Don't miss the opportunity to live in this prime location with all the perks of condo living! (id:47351)
5930 Fallsview Avenue
Niagara Falls, Ontario
Prime 47 x 180 ft lot located on Fallsview Boulevard, one of Niagara Falls' most prestigious and high-profile streets. Exceptional location minutes to Fallsview Casino Resort and Clifton Hill, surrounded by major hotels, attractions, and ongoing development.The property includes an existing home, providing potential holding income prior to redevelopment. Outstanding opportunity for investors and developers seeking a premium Fallsview address with long-term upside. Buyer to verify zoning, permitted uses, and development potential. (id:47351)
47 Bloomfield Avenue
St. Catharines, Ontario
Welcome to 47 Bloomfield Ave, a versatile property offering exceptional value in a desirable Secord Woods neighbourhood. Ideal for multi-generational living or as an income-producing property, this home provides the flexibility to live in one unit while renting out the other. The bright main floor features a functional open-concept layout with three bedrooms and a full 4-piece bathroom. An updated kitchen with modern cabinetry flows seamlessly into the living and dining areas, creating a welcoming space for everyday living. The lower level is accessed through a separate entrance offers a fully self-contained in-law suite, complete with one bedroom, a 4-piece bathroom, updated kitchen, dining area, living space, and lower-level shared laundry. This setup is perfect for extended family, guests, or generating rental income. Situated on a deep lot, the fully fenced backyard offers both privacy and functionality. An oversized detached garage is a standout feature ideal for hobbyists, trades/workshop. The rear fenced area is well-suited for an above ground pool, with an existing deck already in place. Additional highlights include a long driveway with parking for up to three vehicles. Located close to parks, schools, shopping, transit, and everyday amenities, this home offers both convenience and lifestyle appeal. 47 Bloomfield is a property that truly delivers exceptional value for first time buyers, families and investors. (id:47351)
22 - 3260 Singleton Avenue
London South, Ontario
Gorgeous three-storey corner unit townhome offering approximately 1,864 sq. ft. of living space. Features three good-sized bedrooms, 2.5 bathrooms, and a main-floor den with modern finishes throughout. Wood flooring runs through the home, and large windows provide abundant natural light. The second floor includes a spacious kitchen with upgraded quartz countertops, center island, ample cabinetry, eating area, and a large dining space. The open living area offers a walkout to a glass-railed balcony. The third floor features all three bedrooms, including a primary bedroom with a walk-in closet and ensuite bathroom with an upgraded glass shower. Vacant with immediate possession available. Located in South London close to White Oaks Mall, Westmount Mall, the Wonderland/Southdale shopping district, and with easy access to Highways401 and 402. (id:47351)
191 Cheapside Street
London East, Ontario
The two-and-a-half-storey red brick house at 191 Cheapside Street reflects a typical late Edwardian style, but on a grander scale that allows for striking architectural flourishes. Hallmarks of the style include a hipped roof with cross gables, tall corbelled brick chimneys, a large front gable over a projecting wall, and a broad porch that wraps around the west side. Notable features include broad eaves with large modillions, intricate half-timbering in the gable apse, a Palladian window-door opening onto a balustraded balcony, and an octagonal Scottish dormer with sash windows. The porch features Ionic columns with limestone bases and red sandstone trim, and a balustrade with narrow balusters.The front entrance is particularly distinctive, with bevelled glass in the oak-framed door, sidelights, and elliptical transom, topped by a cylindrical bay window. These features are highlighted against a purposefully subdued backdrop: red brick with red mortar, minimal stone contrast, and orderly sash windows. Red sandstone trim appears in window sills, voussoirs, and along the limestone foundation.Additions to the house, including a flat-roofed sunroom and a 2008 rear extension, are faithful to the original design, replicating key details such as brick colour, eaves, and modillions. The property benefits from its setting on the wide, boulevard-lined west end of Cheapside Street. The current owners have developed a formal Renaissance garden in front, enclosed by a metal fence and visually linked to the house by shared architectural motifs like half-timbering. A driveway on the west leads to a two-car garage that echoes the main houses design.The house sits approximately 7.25 metres from the front property line and 22.5 metres from the street. (id:47351)
1849 Devos Drive
London North, Ontario
This beautifully designed 4-bedroom, 4-bathroom home offers the perfect blend of comfort, function, and space for growing families. Just 2 blocks away from Stoney Creek PS and walking distance to Mother Theresa SS and the YMCA, living here makes life easier! From the moment you step inside, you'll appreciate the natural flow across three fully finished levels. The main floor has a bright and inviting open-concept living and dining space with a cozy fireplace and a secondary eating area that could also serve as an office or kids' zone. The wrap around kitchen offers ample cabinetry in addition to a large peninsula that doubles as an eating area, and has stainless steel appliances. The living space overlooks the backyard and flows out onto the deck. There is also a brand new hot tub with a covered gazebo so that you can relax and unwind after a busy day. The area behind the home is open space which provides even more privacy! On the 2nd level you'll find three spacious bedrooms, including a luxurious primary ensuite with a walk-in closet. The finished basement provides extra living space with a large family room centered around the gas fireplace, as well as an additional bedroom (with a large window) and full bathroom which makes it ideal for guests or a teen retreat. Further highlights include main-floor laundry, a double garage with inside entry. Located in sought-after Stoney Creek neighbourhood, this home checks all the boxes for comfort, space, and functionality. Nearby there is exciting commercial development, bringing a new grocery store and many other great businesses and shopping nearby. Don't miss your chance to make it yours! (id:47351)
844 Sobeski Avenue
Woodstock, Ontario
Welcome to this modern freehold townhome built in 2022 with no condo fees. Offering 4 bedrooms and 2.5 bathrooms, this bright and functional home features an attached garage, unfinished basement with room to grow, and large windows throughout that flood the space with natural light. Ideally located near amenities and under 300m from the new Turtle Island Public School, making it a perfect choice for families. A move-in-ready home in the highly desirable and growing community in Woodstock (id:47351)
