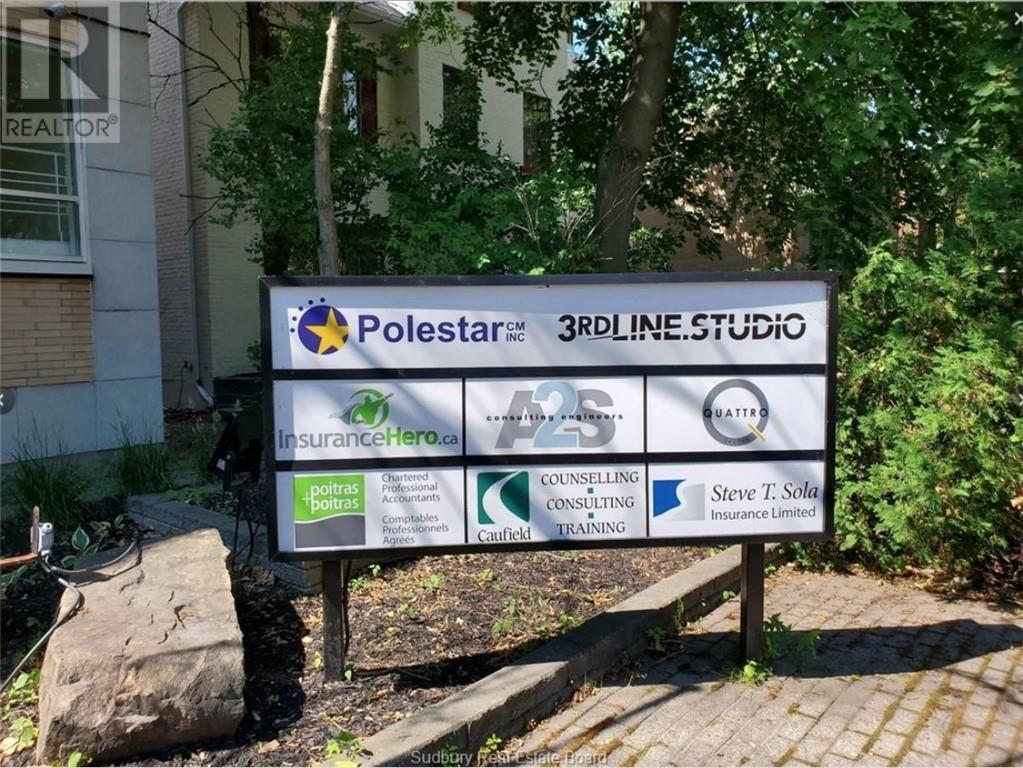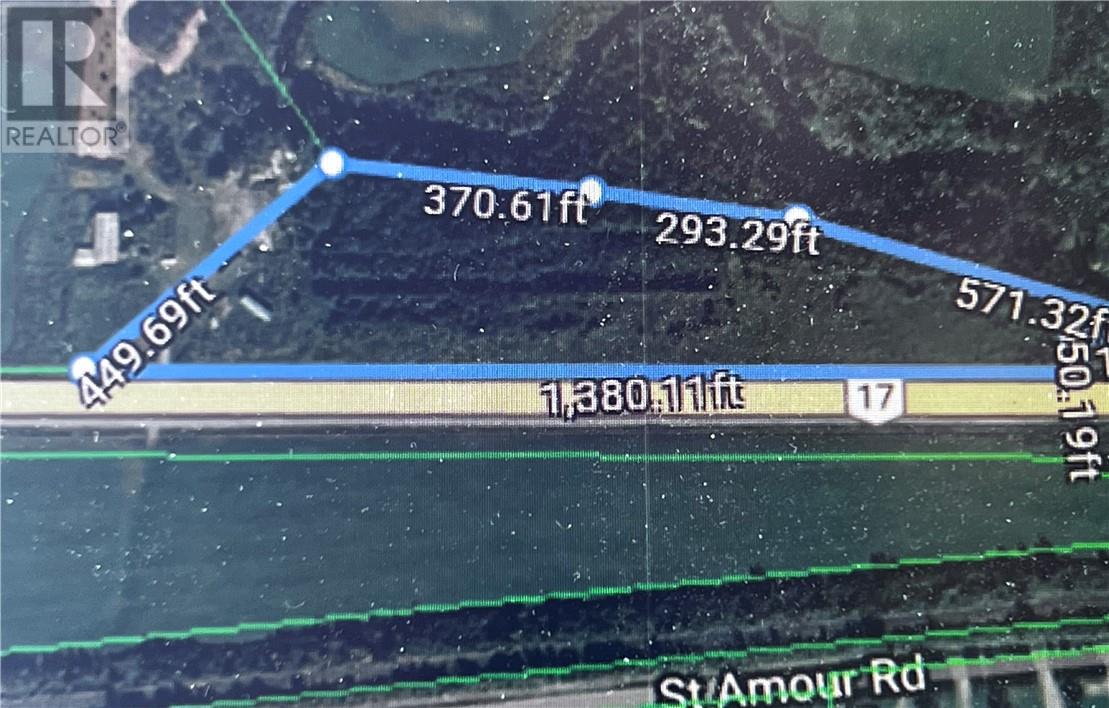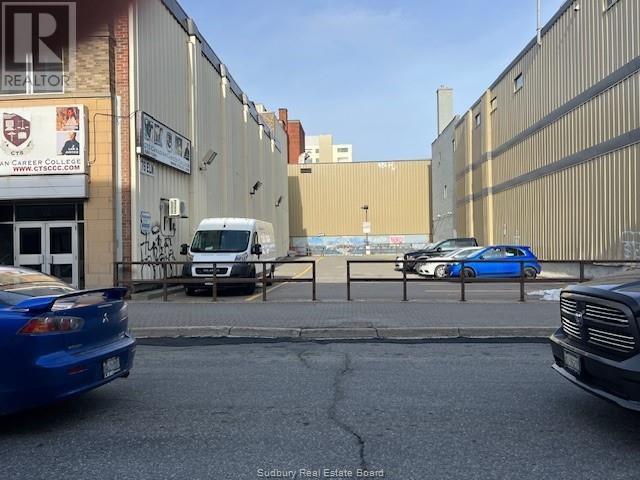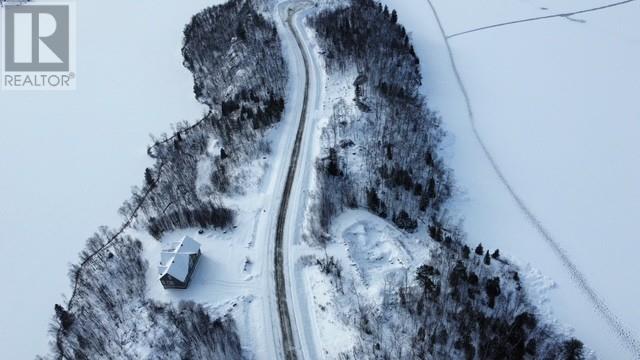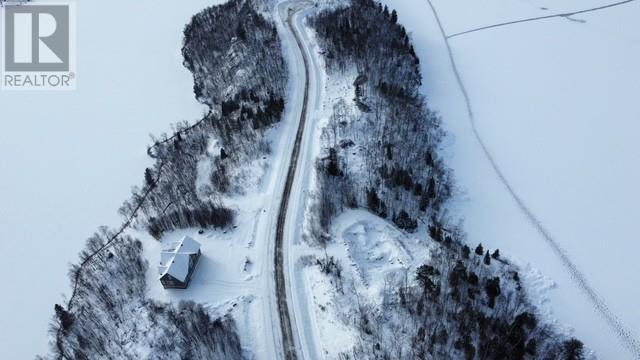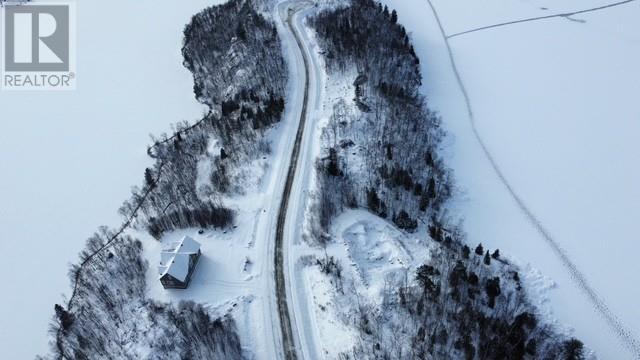0 Panache Lake Mountain Cove Lodge
Espanola, Ontario
Escape to your own slice of paradise with this exceptional fishing and family resort nestled on the picturesque shores of Lake Panache! The Mountain Cove Lodge is situated on 61 sprawling acres of natural beauty and this resort offers an unparalleled opportunity to own an amazing business on a stunning waterfront setting. Boasting a collection of 12 cozy cottages, a charming log cabin, and a unique houseboat, this resort provides guests with a variety of accommodation options to suit their needs. The lakeside views are simply breathtaking, inviting visitors to relax and unwind in the tranquility of nature. Guests can enjoy a range of amenities, including a well-equipped filet shack for preparing the day's catch, campfire pits for cozy evenings under the stars, and saunas for the ultimate relaxation experience. With almost 800 feet of water frontage, multiple docks, and, sandy beaches, fishing enthusiasts and family vacationers will delight in the abundance of opportunities to relax or reel in their next big catch. The resort comes fully equipped with 13 boats, ensuring that guests can explore the crystal-clear waters of Lake Panache with ease. Additional amenities such as a fire truck, a gas station, a Cat front loader, and a Polaris side by side, make this resort a turnkey opportunity for the savvy investor. With extremely low property taxes, this resort presents a rare chance to own a profitable business in a sought-after location. Whether you're looking to continue the legacy of this beloved family resort or embark on a new adventure in the hospitality industry, this property offers endless possibilities for growth and success. Don't miss out on the chance to own this exceptional fishing and family resort - a true gem on the shores of Lake Panache. This is your opportunity to own a piece of paradise and create unforgettable memories for generations to come. Don’t delay, call today! (id:47351)
289 Cedar Street Unit# 200
Sudbury, Ontario
Downtown Sudbury significantly improved Office space available. Unit 200 offers 1965 square feet comprised of multiple offices, open area, conference room, kitchen, signage opportunities and comes with 2 parking stalls. This unit could be combined with Suite 202 for a total of 2470 square feet. 2024 Additional Rent estimated at $11.40 per square foot including utilities. Starting monthly rent would be $3495.33 plus HST. Contact listing Broker for additional details. (id:47351)
Lot 16 Teravista Street
Sudbury, Ontario
Welcome to the Brunello built by National Award Winning builder SLV Homes where luxury, style and value come together. This is a true traditional four bedroom, two story complete with primary bedroom, three piece ensuite and walk-in closet. Three large bedrooms with their own bathroom and upper floor laundry. Main floor is an open concept living room, dining and kitchen complete with pantry, mudroom off the garage and extensive foyer. Large patio doors open to 14 x 14 deck. This model has been designed for a secondary unit in the basement with separate entrance perfect for a two bedroom and full kitchen, dining room, living room. The potential is endless. Situated in the heart of the South End close to all amenities. Do not miss your opportunity to customize to your personal taste. (id:47351)
0 Highway 17
Warren, Ontario
Prime Vacant Land Opportunity located just past Markstay, this versatile vacant lot offers 1380 FT of frontage off Highway 17 East and close to 400 FT+ feet of depth, making it an exceptional opportunity for investors, developers, and business owners alike. Zoned residential with the potential for commercial use. Good to build your dream home, mixed-use development, or a thriving commercial space with over 1380 Ft overlooking Hwy 17 East. The town is very welcoming to work with you. Located between Sudbury and Northbay. (id:47351)
70-74 Elm Street
Sudbury, Ontario
Prime downtown parking lot surrounded by offices, retail outlets and restaurants. This lot has been paved and /or interlocked front to back and has been fenced in . It has a total of 19 spaces which are in high demand and are easily rented. This lot fronts on both Elm Street and Jesuites Lane at back. (id:47351)
1744 Pioneer Road
Sudbury, Ontario
Hard to find industrial property with the M1 (23) flexible use zoning that allows for a Contractors yard, building supply outlet, lumber yard and commercial or public garage. Zoning lends itself to multiple uses, 6.464 acres with Eight (8) outbuildings (please see survey). Main show room office building is 3400 square feet, well built and maintained and heated by natural gas. Various storage buildings sized, 313, 950, 5800, 2700, 6400, and 850 square feet. Building 1 is the stock yard office with all other buildings contain holding inventory or machinery. Property is conveniently located off Hwy 69 South and the Hwy 17 bypass and close to the city. If your company is looking for a location in the Sudbury area or need more land to expand as part of your growth plans than this could be the place. Please note that this is sale of land and buildings. See documents for survey and relevant building sizes. Extremely well priced given the shortage of industrial zoned property in the city. All inventory and equipment is negotiable. Plenty of hydro power on the site. Please note: property measurements to be verified by Buyer. (id:47351)
112 Scarlett
Skead, Ontario
4 Acreages still available! Rural waterfront acreages priced at 499900. Rural living with urban convenience, road maintenance, waste management, street lights, buried electrical, cable and phone. Minutes from the airport, a peninsula on pristine Lake Wanapitae. 2 acre estate acreages that represent a rare investment opportunity. Each acreage offers a unique feature to be enhanced with a custom build, done properly a water view from each window! Please see www,redskyestates.ca for further details (id:47351)
142 Scarlett
Skead, Ontario
4 Acreages still available! Rural waterfront acreages priced at 499900. Rural living with urban convenience, road maintenance, waste management, street lights, buried electrical, cable and phone. Minutes from the airport, a peninsula on pristine Lake Wanapitae. 2 acre estate acreages that represent a rare investment opportunity. Each acreage offers a unique feature to be enhanced with a custom build, done properly a water view from each window! Please see www,redskyestates.ca for further details (id:47351)
278 Scarlett
Skead, Ontario
4 Acreages still available! Rural waterfront acreages priced at 499900. Rural living with urban convenience, road maintenance, waste management, street lights, buried electrical, cable and phone. Minutes from the airport, a peninsula on pristine Lake Wanapitae. 2 acre estate acreages that represent a rare investment opportunity. Each acreage offers a unique feature to be enhanced with a custom build, done properly a water view from each window! Please see www,redskyestates.ca for further details (id:47351)
281 Scarlett
Skead, Ontario
4 Acreages still available! Rural waterfront acreages priced at 499900. Rural living with urban convenience, road maintenance, waste management, street lights, buried electrical, cable and phone. Minutes from the airport, a peninsula on pristine Lake Wanapitae. 2 acre estate acreages that represent a rare investment opportunity. Each acreage offers a unique feature to be enhanced with a custom build, done properly a water view from each window! Please see www,redskyestates.ca for further details (id:47351)
4348 Larocque Avenue
Val Caron, Ontario
Large fully serviced lot available in Pinecrest Subdivision. Great Valley location close to schools and all amenities. A rare opportunity to build your dream home on a fully serviced lot in a great family oriented neighborhood. Call today! (id:47351)
4325 Larocque Avenue
Val Caron, Ontario
Large fully serviced lot available in Pinecrest subdivision. Great Valley location close to schools and all amenities. A rare opportunity to build your dream home on a fully serviced lot in a great family oriented neighborhood. Call today! Lot prices don’t include HST. HST in addition to lot prices. (id:47351)

