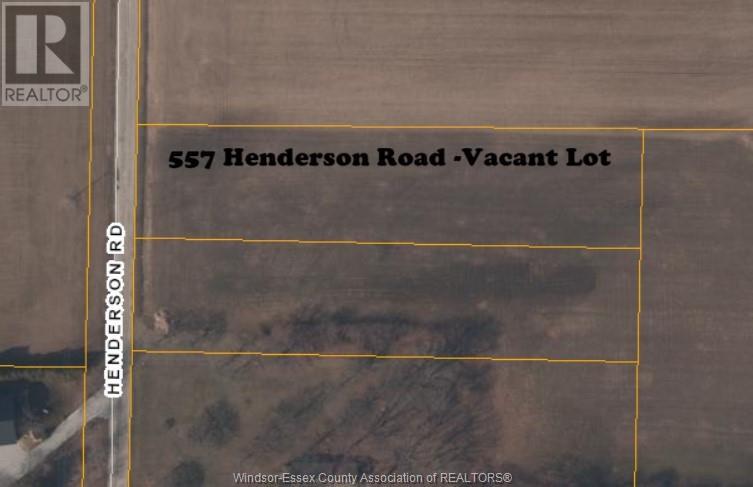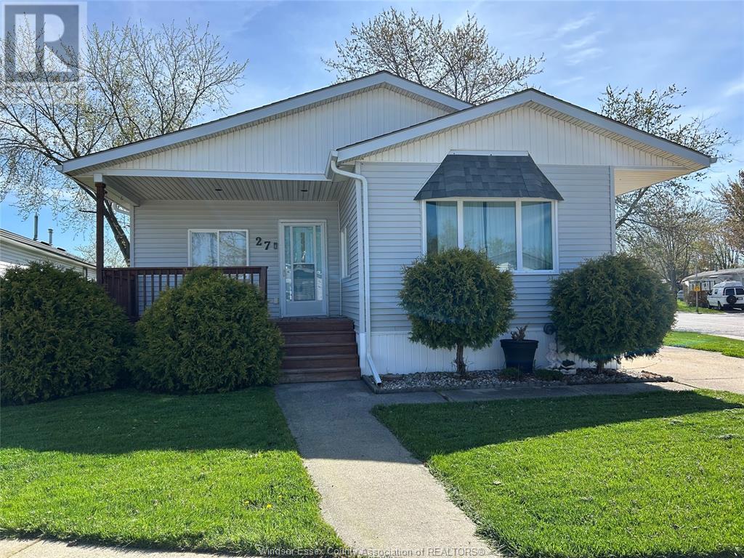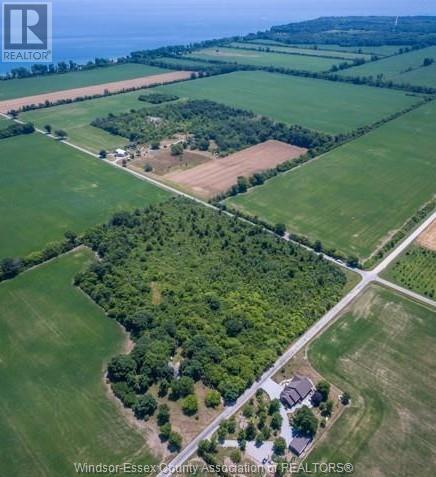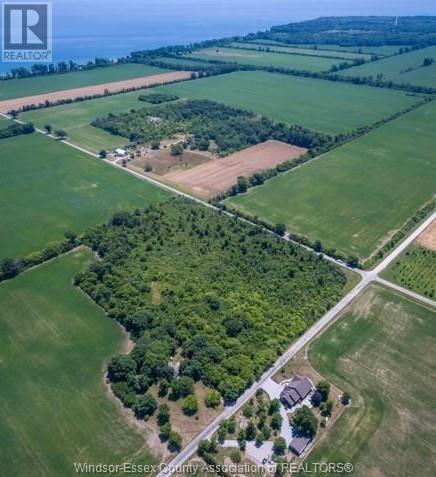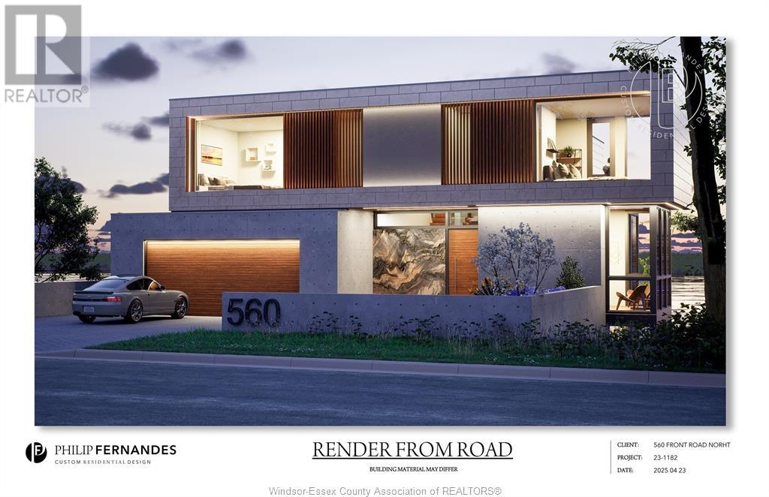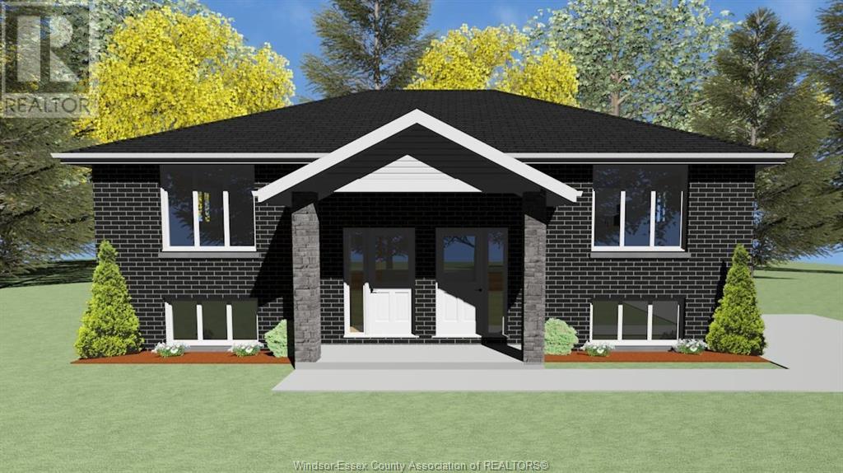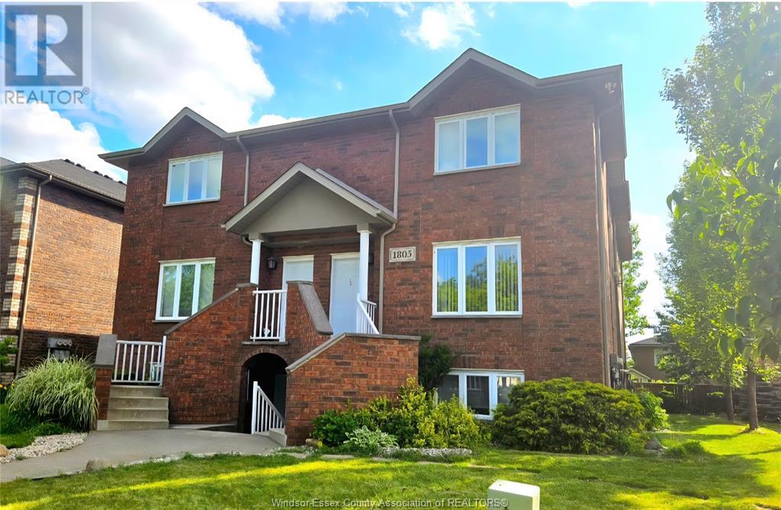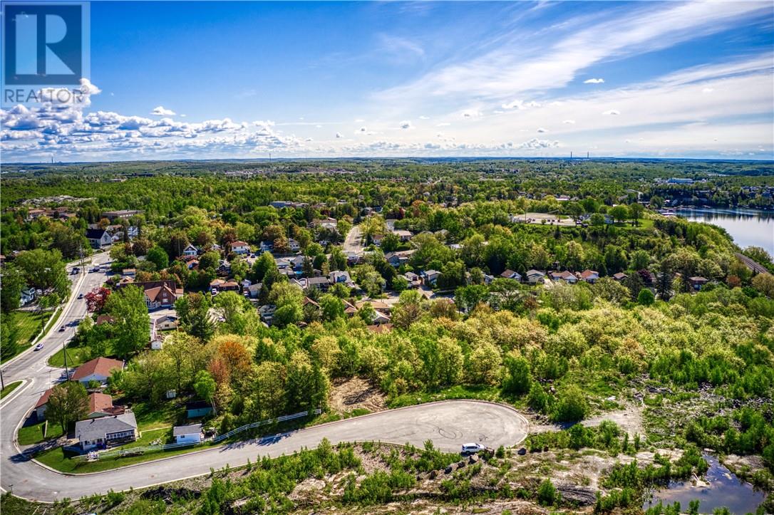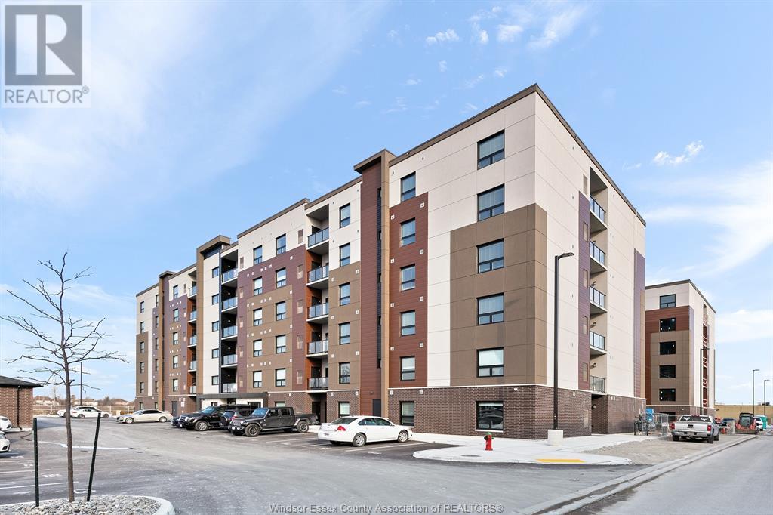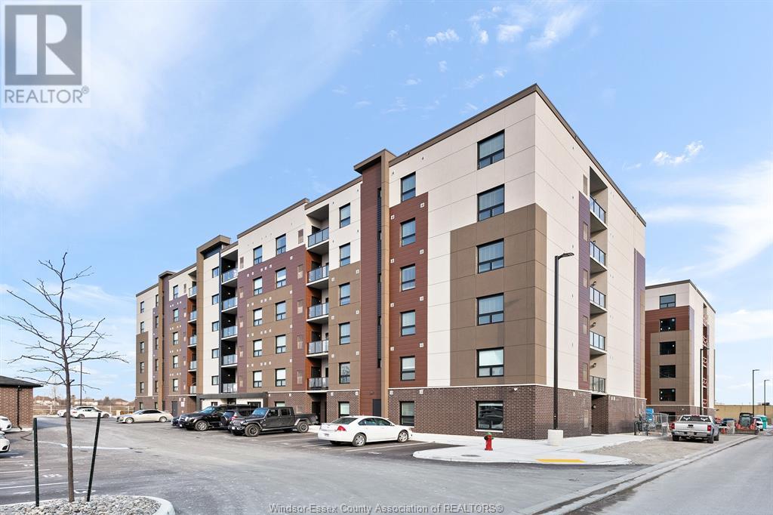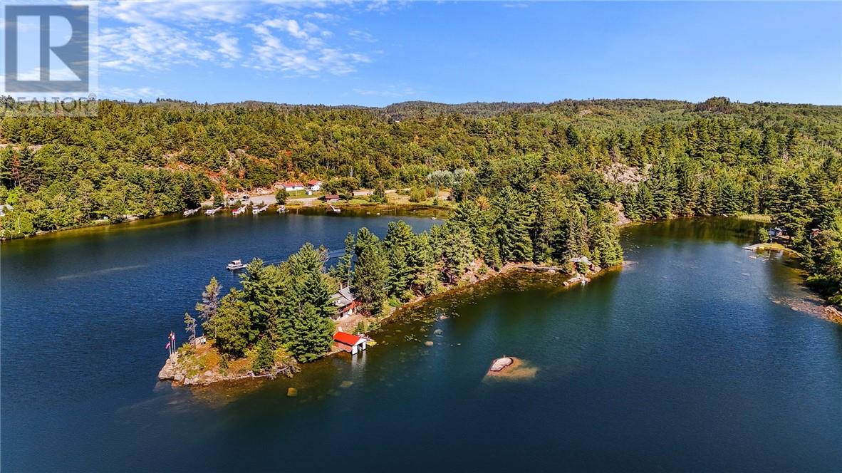557 Henderson Road
Pelee Island, Ontario
Canada's most Southern inhabited island - Pelee Island. Take a short ferry ride (7 min drive from dock) to experience the true tranquility & beauty the island has to offer. This one acre lot is waiting for you, your imagination, and your building plans. Hydro at the roadway. Buyer to perform due diligence and verify all building requirements/plans with the Town of Pelee. Start your research at www.pelee.org today! (id:47351)
27 Spruce
Mcgregor, Ontario
This very well kept mobile is very large & perfect for 2 separate spaces if wanted. Open concept on a corner lot with 2 decks, 2 full bathrooms & large kitchen with lots of cupboards. All appliances included & can be purchased furnished. Res Lease is $895.00 mo + $140 mo. maintenance. Allow 2 weeks for park approval - purchase must be approved by management. Lease includes use of pool & common room, water. (id:47351)
587 Henderson Road
Pelee Island, Ontario
This 16 acre parcel located in the interior of Pelee Island - a quick 7 minute ride from the ferry is waiting for your and your imagination! Driveway is already installed at this 12 acres of treed bush(+ 4 acres workable land). With 2.5 km of spacious trails carved throughout the property - it's your own piece of nature. Water well (25ft w/6 inch casing on property). See attached 'Plan of Survey' for proposed severance. Pelee Island is located in the western half of Lake Erie. It's the largest island in Lake Erie and the southernmost populated point in Canada. Buyer to perform due diligence and verify all building requirements/plans/severance with the Town of Pelee and Essex Region Conservation Authority/Environmental Advisory Committee. Start your research at pelee.org today! (id:47351)
587 Henderson Road
Pelee Island, Ontario
This 16 acre parcel located in the interior of Pelee Island - a quick 7 minute ride from the ferry is waiting for your and your imagination! Driveway is already installed at this 12 acres of treed bush(+ 4 acres workable land). With 2.5 km of spacious trails carved throughout the property - it's your own piece of nature. Water well (25ft w/6 inch casing on property). See attached 'Plan of Survey' for proposed severance. Pelee Island is located in the western half of Lake Erie. It's the largest island in Lake Erie and the southernmost populated point in Canada. Buyer to perform due diligence and verify all building requirements/plans/severance with the Town of Pelee and Essex Region Conservation Authority/Environmental Advisory Committee. Start your research at pelee.org today! (id:47351)
V/l Front Road North
Amherstburg, Ontario
Build your dream waterfront home on the Detroit River. This rare opportunity offers a chance to own prime riverfront property and design a custom residence tailored to your lifestyle. Conceptual plans envision a 4,100 sq ft, 3-storey home with walk-out basement, perfectly positioned to capture stunning water views. Potential features include spacious bedrooms with private ensuites, a luxurious primary suite with panoramic views, walk-in closet and spa-like bath, open-concept main living area filled with natural light, oversized windows, a covered terrace, and outdoor living space. The walk-out basement could serve as a gym, games room, or lounge. Whether you seek a tranquil retreat or entertainer’s paradise, this unique lot provides the perfect canvas to bring your vision to life along one of the region’s most desirable stretches of waterfront. Contact us today to start building your dream. (id:47351)
3398 Everts
Windsor, Ontario
Now available in the highly sought-after South Windsor area—this to-be-built semi semi-style two-unit home offers the perfect combination of modern living and smart investment potential. Ideally located just steps from St. Clair College and Vincent Massey Secondary School, and close to all major amenities including shopping, dining, parks, and public transit. With quick access to HWY 401 and EC Row Expressway, commuting is effortless. Each unit features stainless steel appliances and a fully finished basement with a grade entrance, providing excellent flexibility for extended family living or rental income. Whether you're looking to live in one unit and rent out the other, or expand your investment portfolio, this property is a rare find in a prime location. (id:47351)
1805 Northway Unit# 4
Windsor, Ontario
Welcome to 1805 Northway, unit # 4 (lower level), oversized living room, open concept, modern kitchen, 2 huge bedrooms, and a bathroom. Laundry in the unit. Great location-just minutes from E. C. Row, Huron Church, Windsor Mosque, and top schools like Massey, Holy Names, and Northwood. Property available for immediate possession. Call today for more info or to book a showing! AAA tenants only, rental application, employment proof, and full credit report required. Min 12 months /Lease. $2200 plus utilities. (Possible furnished@ higher price) (id:47351)
1 Mangan Lane
Warren, Ontario
This fully serviced lot in Warren offers the perfect foundation for your next project. Featuring all essential utilities, including water, electricity, and sewer connections, this ready-to-build parcel provides ease and convenience for development. Located in a desirable area, it boasts easy access to main roads, local amenities, and services. Don’t miss the opportunity to invest in this well-equipped and strategically located lot. (id:47351)
Lot 37 Woodland
Sudbury, Ontario
Welcome to Lot 37 Woodland! Attention Investors – this is a great addition to any portfolio, at a very reasonable price point. Great development opportunity - perched at the top of a quiet, dead-end cul-de-sac with a fabulous view of Minnow Lake in a very desirable neighborhood. It's close to everything - bus stops, restaurants, churches, big box stores & arenas. This R2-2 lot is available for multi-family development (multi-unit or semi-detached home). The opportunities for this vacant lot are endless, or you can add it to your portfolio and let it grow in value for a rainy day. Don't miss your opportunity to own one today! Buyer to confirm the availability of services and any development with the city. (id:47351)
716 Brownstone Unit# 406
Tecumseh, Ontario
Welcome to Beachside-Lakeshore, our luxury condos for lease in Essex County's most walkable location. Modern 6 storey, 58 unit building offers stunning 1&2 bedroom suites and the opportunity for seniors to live in an active community featuring live-in manager, community gardens, organized social & fitness activities, and pavilion. Suites featuring 9ft ceilings, gorgeous kitchens with crown molding, quartz counters, tile backsplash, stunning ensuite baths with Euro glass/tile showers, in-suite laundry, impressive stainless steel appliance package, balcony and much more. Located in the perfect location where you can walk to shops, pharmacies, grocery stores, restaurants, LCBO, the beautiful waterfront at Lakewood Park, plus easy commuting with quick access to EC Row Expressway and the 401. Tenant is responsible for utilities. Application and credit check required. (id:47351)
716 Brownstone Unit# 404
Tecumseh, Ontario
Welcome to Beachside-Lakeshore, our luxury condos for lease in Essex County's most walkable location. Modern 6 storey, 58 unit building offers stunning 1&2 bedroom suites and the opportunity for seniors to live in an active community featuring live-in manager, community gardens, organized social & fitness activities, and pavilion. Suites featuring 9ft ceilings, gorgeous kitchens with crown molding, quartz counters, tile backsplash, stunning ensuite baths with Euro glass/tile showers, in-suite laundry, impressive stainless steel appliance package, balcony and much more. Located in the perfect location where you can walk to shops, pharmacies, grocery stores, restaurants, LCBO, the beautiful waterfront at Lakewood Park, plus easy commuting with quick access to EC Row Expressway and the 401. Tenant is responsible for utilities. Application and credit check required. (id:47351)
1 Windy Lake Shorty's Island
Levack, Ontario
Escape to your own 1.5-acre private island on the beautiful waters of Windy Lake, the ultimate summer getaway. This exclusive retreat features a spacious main house, a guest house for added privacy, two charming bunkies, and a boat house for all your watercraft needs. Enjoy the luxury of a relaxing sauna, two showers, and the convenience of hydro, all while being just a short distance from the mainland. With three storage sheds, you'll have plenty of space for all your summer essentials. The sale of this property includes a 6 person pontoon boat and all the tools you would ever need. Whether you're seeking tranquility or a place to create lasting memories, this island offers the perfect blend of seclusion and modern comfort. Don't miss your chance to own a piece of paradise on Windy Lake! (id:47351)
