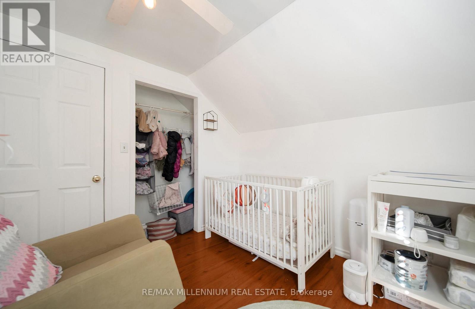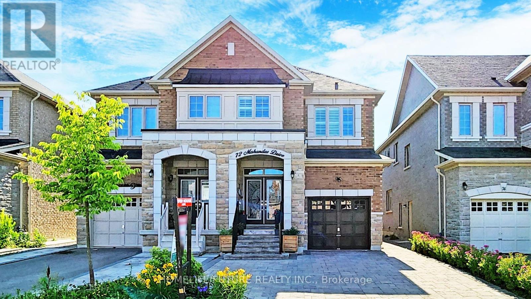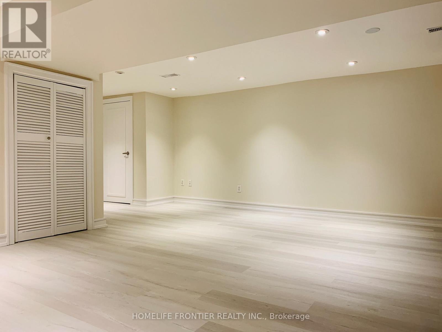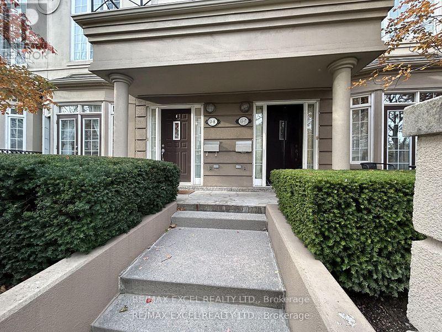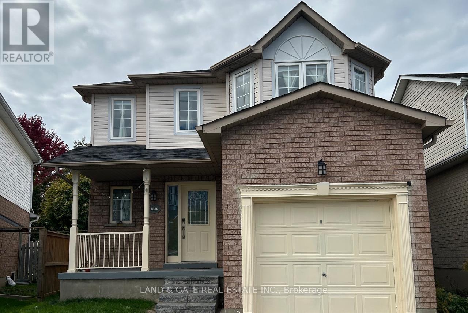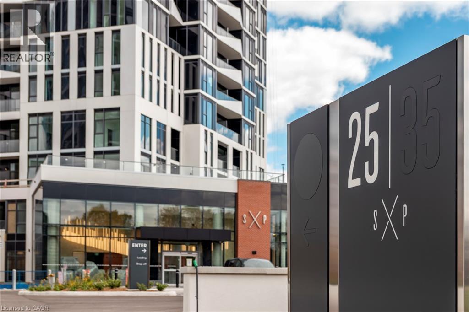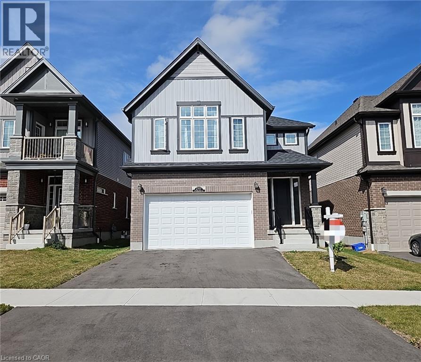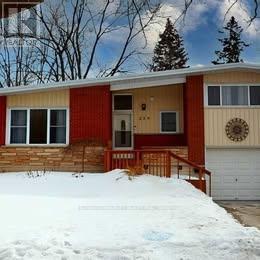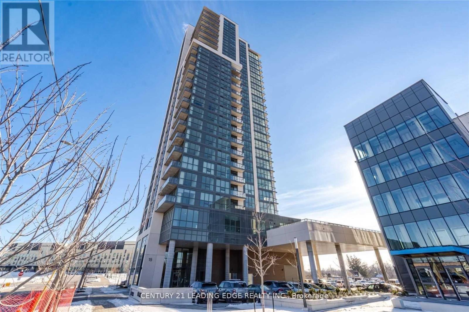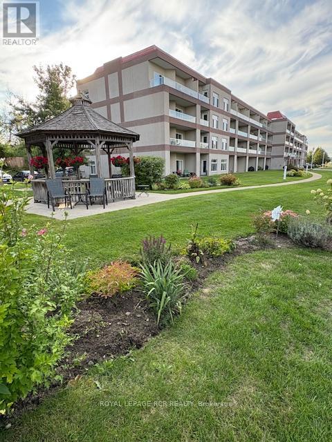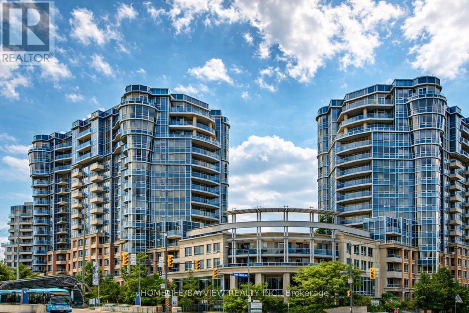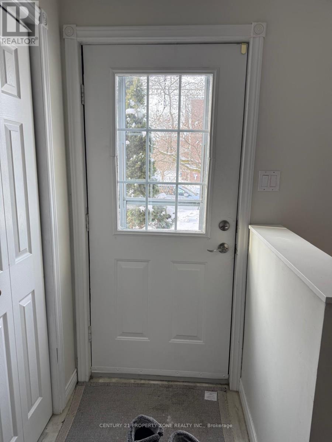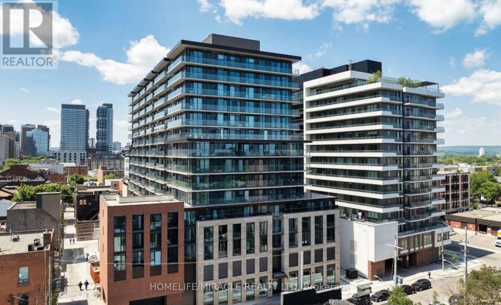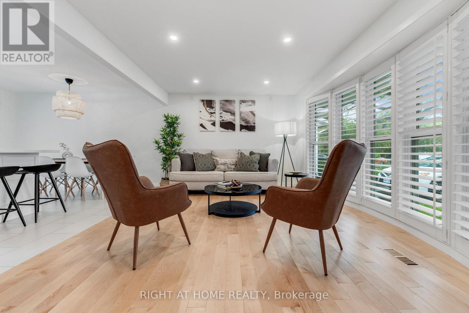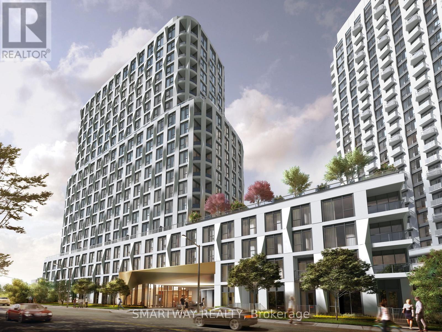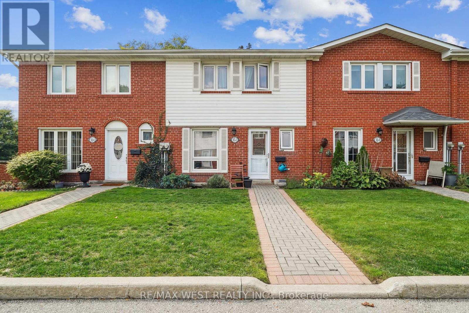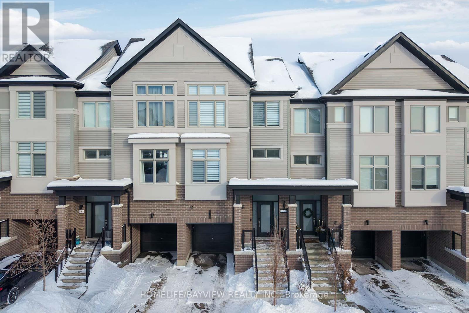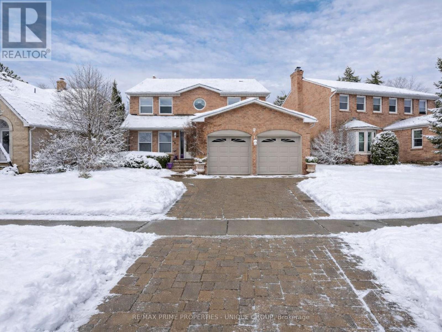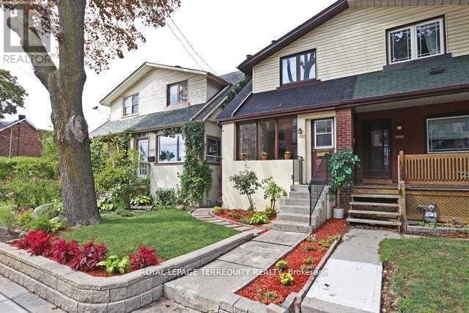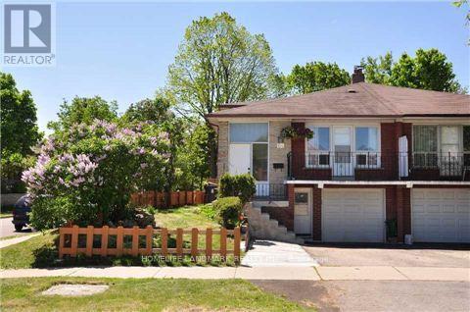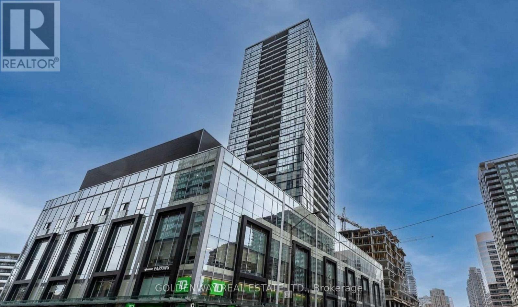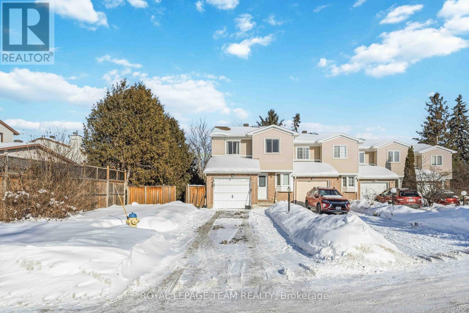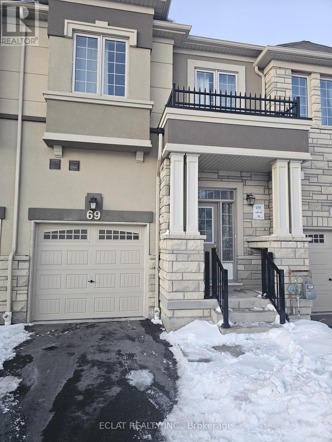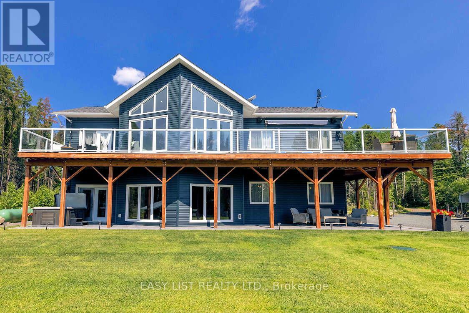173 Barrie Road
Orillia, Ontario
Welcome to 173 Barrie Road, a wonderful 2 storey detached house on 50ft lot perfect for first-time buyers or investors, located in the heart of Orillia. This move-in ready home features three bedrooms, two bathrooms, and bright living spaces. A good size family room with walkout to the large covered back deck, is ideal for family get togethers/hosting. The backyard offers endless opportunities to create your own private oasis. Located in the heart of Orillia, close to downtown, the Community Centre, local restaurants, parks, major bus routes, close to schools and within walking distance to Orillia Hospital this home blends comfort and convenience. Easy highway access from the Highway 12 Bypass exit. Ample parking space. Whether you & #2339;re looking to settle down or invest, this property promises great potential and a wonderful new beginning. (id:47351)
72 Mohandas Drive
Markham, Ontario
Good Location 2 Storey Semi Detach 4 Bedrooms And 3 Bedrooms Legal Basement Apartment With Separate Entrance. Hardwood Flooring Throughout (No Carpet) Living And Family Room. Spacious Kitchen With Granite Or Quartz Counter, Stainless Steel Appliances. 9Ft. Ceiling On Main Floor. Pot lights And Large Windows Bring In Plenty Of Natural Light. Open Concept Layout With Space For Breakfast. Upper Floor 4 Generous Bedrooms, Hard Wood Flooring Throughout The House. Legal Basement Apartment With Separate Entrance. Full Kitchen, Bathroom And Living Room. 3 Bedrooms Space Ideal For Rental Income. Convenient Location Near Schools, Parks, Transit, Costco, Home Depot, Walmart, Banks, And Grocery Stores And More. (id:47351)
38 Henderson Avenue
Toronto, Ontario
Newly Renovated Lower Level Large Bachelor Unit. Bright, Spacious, Open Concept Studio In The Heart of Little Italy. Top Quality finishes & Upgrade Throughout. Separate Entrance. Street Permit Parking Available. Steps to TTC, U of T, Grocery Stores, Gourment Restaurants, All The Little Italy Has to offer. (id:47351)
Gv18 - 8 Rean Drive
Toronto, Ontario
Rare 1+1 Stack Townhouse Condo! Spacious, Open Concept Design With 9'8" Ceilings, Master Bedroom W/ Large Closet And French Door Walk Out To Private Patio. Den Has A Door And Can Be Used As A Second Bedroom. Can Bbq At Your Own Patio. Unparalleled Building Amenities, Indoor Pool, Gym, Exercise Classes, Media Room, Party Room And So Much More. Door Steps To Bayview Subway, Bayview Village Mall, Loblaws, Td&Scotia, Very Close To Highway 401/404, Seneca, Etc. (id:47351)
1840 Dalhousie Crescent
Oshawa, Ontario
This spacious furnished residence features 6 generously sized bedrooms and 4 bathrooms, offering ample room for the entire family. The modern kitchen boasts stainless steel appliances, quartz countertops with a centre island and a stylish backsplash. Enjoy the open-concept layout filled with natural sunlight, featuring vinyl flooring and modern pot lights. The large backyard provides plenty of outdoor space including a large deck ideal for entertaining or relaxation and a shed for additional storage. Located in a family-friendly neighbourhood, just steps to transit, parks, shops, and more! (SQ.FT. as per MPAC Report, Room Measurements As Per Previous Listing). (id:47351)
25 Wellington Place S Unit# 3610
Kitchener, Ontario
Welcome to Station Park Tower 3 DUO !, where modern comfort meets urban convenience. Nestled within this vibrant community, we present a remarkable 2-bedroom unit with ONE PARKING SPACES INCLUDED that redefines contemporary living. This spacious and thoughtfully designed residence offers two well appointed bedrooms Upon entering, you'll be greeted by an open-concept layout that seamlessly integrates the living, dining, and kitchen areas. Natural light streams in through large windows, illuminating the interior and highlighting the elegant finishes that adorn the space. The kitchen boasts sleek countertops, stainless steel appliances, and ample cabinetry, creating an inviting environment for culinary adventures. The corner Primary bedroom provides a tranquil retreat, complete with an en-suite bathroom for added privacy. A second bedroom offers versatility – perfect for guests, a home office, or even a cozy reading nook. Forget the stress of searching for parking – you'll have ONE secure spots waiting for you whenever you return home. Outside your unit, Station Park offers an array of amenities to enrich your lifestyle. Whether you're enjoying the rooftop terrace, taking a refreshing dip in the hydro swim pools, or working out in the fitness centre, Take a hot Sauna,you'll find plenty of ways to unwind and connect with your neighbours. The building's prime location ensures easy access to public transportation, local shops, dining establishments, and entertainment options, making every day an opportunity to explore and enjoy the best of Kitchener. THE VIEWS FROM THE 36TH FLOOR ARE BREATHTAKING! We would love to show you this brand new unit so book your viewing now (id:47351)
293 Chokecherry Crescent
Waterloo, Ontario
MOVE-IN READY! Spacious and executive 4 years new single detached home, high-end finishes including hardwood flooring throughout the main & 2nd floor. The open concept main floor features 9 foot high ceilings. The living room is large and bright, and the gourmet kitchen offers quartz countertops and stainless steel appliances, plus a large center island and a pantry room. Walk up the second floor you will find 4 gorgeous, nicely sized bedrooms all with their own en-suite baths / cheater en-suite baths, while the spacious luxury master suite is filled with natural lights and features a large walk-in closet and huge 5 pc en-suite. The basement provides tons of storage space. The well maintained backyard is fully fence. A few minutes walking to Vista Hills Public School. And a short drive to Costco, Laurel Heights Secondary School, University of Waterloo and Wilfrid Laurier University. (id:47351)
259 Ross Avenue
Kitchener, Ontario
This Solid, Spacious And Move In Condition Detached Side-split Home Is Situated In a Friendly And Residential Area Of Stanley Park With Just 3 Mins Away To Highway. Covered Porch And The Large, Fenced Backyard Features A 16' X 20' Deck, A Fire Pit And A Generous Shed. Walking Distance To Two Public Schools. House Is Freshly Painted With Brand New Flooring. Separate Entrance Basement With 3 Pc Wash Room And Bedroom. In This Highly Sought Out Area. Picturesque Fully Fenced Backyard Assuring Greater Sense Of Privacy. (id:47351)
1701 - 15 Lynch Street
Brampton, Ontario
Luxurious 1+1 Bedroom Condo Unit Available For Lease Immediately. Ensuite Laundry, With 1 Parking. Short Walk Gage Park, City Hall, Rose Theatre ,Library, Restaurants. (id:47351)
212 - 280 Aberdeen Boulevard
Midland, Ontario
Lovely home overlooking beautiful Georgian Bay. Miles of waterfront trails just steps from the front door. Enjoy the sailboats & sunrises from the bedroom, great room, or private balcony or walk to the nearby marinas for a closer look. Practical layout with separate laundry room/walk-in pantry off the kitchen plus a den that can be used for storage, office, or guests. 2 large mirrored double closets, plus a large den ensures lots of storage space and a sense of openness. A comfortable space to live in plus 2 walkouts to balcony to enjoy the fresh lake air. Enjoy the immaculate grounds with beautiful landscaping - all maintained by someone else, leaving you free to relax and read in the gazebo in warm weather. Two owned parking spots!! Midland has much to enjoy with vibrant downtown shops, restaurants, craft brewery, a Cultural Centre, festivals, hospital, curling, dog park (at little Lake), walking trails, golf courses, and so, so much more. A great, active lifestyle awaits you. Affordable living! Hydro: $75-$110 monthly. Gas $55-$70 monthly. Enjoyed by the same family for over 20 years, ready for a new adventure with a newowner-will it be you? It should be you! Come see your new home and fall in love with all that is has to offer. (id:47351)
261 - 23 Cox Boulevard
Markham, Ontario
Luxury Tridel-built Circa II condo in the heart of Markham! Bright south-facing suite featuring a spacious split 2+Den layout (den ideal as 3rd bedroom or office). Functional open-concept design perfect for family living. Primary bedroom offers 4-pc ensuite and two closets. Top-ranked school zone: Coledale PS & Unionville HS. Enjoy excellent amenities with 24-hr concierge. Steps to transit, shopping, supermarkets, banks, restaurants, Markham Civic Centre & Theatre. Minutes to Hwy 404. (id:47351)
93 Borden Street
Toronto, Ontario
Tastefully decorated. 3 bdrms, 4pc & 3pc baths.Lower level family rm, gas frplce & seperate wrkshp.Backs on golf crse gorgeous garden, great view. Vendor dis. & survey onfile. (id:47351)
622 - 1 Jarvis Street
Hamilton, Ontario
This Unit comes with Exclusive Locker and newly Installed Blinds. With Total Living Space:561sq.ft which includes 65 sq.ft of Balcony! Enjoy Living in this brand new 1 Bedroom Condo Unit . Close to Highway 403, QEW, McMaster University, Mohawk College, St Josephs Hospital, Public Transit, Shopping, Restaurants, Schools and more. This one bedroom unit has everything you'll need! Interior space features an open concept kitchen with built-in appliances, a welcoming living space, perfect for both relaxation and entertainment, spacious master bedroom and a sleek 3-piece bathroom. This is the perfect blend of luxury and comfort. Don't miss the chance to make this your new home. (id:47351)
11 Nickel Street
St. Catharines, Ontario
Exceptional Turnkey Property in Prime St. Catharines. Welcome to 11 Nickle Street, St. Catharines - a well-maintained, move-in-ready property offering outstanding versatility for homeowners and investors alike. Ideally located in a high-demand area of Niagara, this property features a functional layout designed for comfortable living and strong rental appeal. Its condition and configuration make it an excellent option for long-term tenancy, owner-occupied living with income potential, or furnished rental use where permitted. The home has been thoughtfully maintained to allow for immediate occupancy, minimizing upfront costs and maximizing convenience. The surrounding area benefits from proximity to schools, shopping, transit, major roadways, and the many lifestyle amenities Niagara is known for, including wineries, parks, and tourist attractions. With increasing rental demand in St. Catharines, this property represents a solid opportunity in a growing market known for stable returns and long-term appreciation. Key Features: Turnkey, move-in-ready condition Flexible layout suitable for multiple living arrangements Strong rental appeal in a high-demand location Close to amenities, schools, transit, and major routes Excellent option for investors or end-users. This is a rare chance to secure a well-positioned property offering both lifestyle value and long-term investment potential in one of Niagara's most sought-after rental markets. (id:47351)
316 - 25 Cordova Avenue
Toronto, Ontario
Welcome to Westerly 1 by Tridel, a brand new luxury residence at Islington and Dundas! This spacious one-bedroom plus den unit features an open-concept offering approximately 640 sq. Ft. Of interior living space a modern kitchen with integrated appliances, and a sleek bathroom-ideal for comfortable urban living. Located just steps from Islington subway station, Westerly 1 ensures seamless commuting. Enjoy the vibrant Dundas West area, with cozy cafés, trendy restaurants, boutique shops, parks, schools, and daily essentials within easy reach. Packed with amenities, Westerly 1 offers a state-of-the-art fitness center, elegant lounge spaces, BBQ, and a kids' play area-everything you need for a vibrant, convenient lifestyle. (id:47351)
2 - 52 Old Burnhamthorpe Road
Toronto, Ontario
Exceptional opportunity to own a beautiful 3-bedroom executive townhome in the highly sought-after Markland Wood/Centennial Park neighbourhood. Nestled in a rarely offered, well-managed complex, this home backs onto a serene park and ravine, offering privacy and scenic views. Featuring hardwood and ceramic flooring throughout, a spacious living room with walkout to a private deck, and a fully finished basement family room with walkout to a fenced yard perfect for entertaining or relaxing. The primary bedroom boasts a walk-in closet and ensuite. Jacuzzi tub in main bath. Enjoy the convenience of an upgraded kitchen with extended cabinetry, pot lights throughout, and ample storage space. Maintenance-free living with snow removal and landscaping provided by the management. Ideally located close to shopping, public transit, Centennial Park, and top-rated schools. (id:47351)
6 Totten Trail
New Tecumseth, Ontario
Welcome Home to 6 Totten Trail, loaded with custom features for your utmost comfort and convenience in the desirable & growing, family friendly town of Tottenham. This beautiful 1730 sq ft sun filled home is carpet free and features an easy open concept flow from the family room overlooking the soaring 18' foyer to the dining area awaiting your culinary masterpieces created in the gourmet size kitchen with focal central island & breakfast bar, with quartz counters, ceramic backsplash & St. St. applcs, and where the handy laundry room makes clean up a breeze! The modern staircase with wrought iron pickets leads to 3 bedrooms where the principal retreat features a walk-in closet & serenity inducing ensuite! If extra space is needed, the ground level features an extra room that can be used as an at home office, bedroom or playroom with a bonus garden door walkout to the fully fenced premium 60' x 20' (approx) rear yard for all your family fun! For worry free living, the maintenance fee includes roof leak repairs, replacement of shingles if required, front yard maintenance, snow removal, exterior maintenance of front balconies and porches and common areas. Don't miss this opportunity to make it your own! (id:47351)
9 Longwater Chase
Markham, Ontario
Feng Shui Certified by Master Paul Ng.** *Home on High Life Cycle for Wealth, plus good energy for Health, Learning and Relations. *Incoming street brings in money energy without directly confronting entrance. Set on one of Unionville's most distinguished streets, 9 Longwater Chase offers a rare opportunity to own a home where historic charm and modern luxury co-exist in perfect harmony.Gracefully positioned in the exclusive Bridle Trail enclave, a neighbourhood inspired by the beauty of Unionville's storied past this distinguished residence welcomes you with timeless curb appeal, sun-drenched living spaces, and renovated gourmet kitchen. Large formal rooms are perfect for entertaining and extended families. Four large bedrooms, a basement awaiting your creativity and fabulous wide lot. Beyond your doorstep, Unionville's beloved Main Street with its cobblestone charm, boutique shops, fine dining, and art galleries is minutes away. Modern amenities are close by, with Downtown Markham five minutes away. Leading schools, parks, and commuter routes are just minutes from home.A rare offering for the discerning buyer who demands excellence, heritage, and lifestyle in equal measure. ** (id:47351)
1760 Queen Street East Street
Toronto, Ontario
Live the Beach Life - Literally Steps Away! Fantastic, architect-renovated semi in the heart of the Beaches. Walk out your door and you're mere steps from Woodbine Beach, the boardwalk, festivals, cafés, and the Beach Village vibe. Inside? Modern comfort meets character:- Spacious living and dining rooms plus a sun-filled sunroom- Fully renovated foodie kitchen with premium appliances & tons of storage- Endless hot water (tankless) for long showers or a soak in the classic clawfoot tub- Cozy up by the wood-burning fireplace or enjoy efficient radiator heat- Ground-floor powder room + washer/dryer- Mudroom or second office opening to a covered deck and private parking Upstairs:- 2 generous bedrooms- 3rd bedroom converted to a large home office or den Streetcar at your door. Downtown made easy. This is beach living without compromise - a real house, in the perfect size, in an unbeatable location (id:47351)
Upper - 84 Harrington Crescent
Toronto, Ontario
Conveniently Located Near Steeles Ave, Steps To Shopping Plaza, Ttc Bus, Restaurants, Park, School. Renovated South Facing 3 Bedroom Unit With Large Windows To Let In Plenty Of Sunlight, Spacious Kitchen W/ Breakfast Area. Separate Entrance To The Unit. Comes With 1 Surface Parking And Use Of The Single Car Garage. (id:47351)
417 - 5180 Yonge Street
Toronto, Ontario
Excellent Location On Yonge St, North York, Near Subway, Generous & Spacious & bright 2 Bedrooms, 2 Washrooms, Rare Floor Plan With High Ceilings. Luxury Living At Your Doorstep. The Suite Features Fully Equipped Modern Kitchen & Built-in Appliances, Counter Tops, Large Balcony For You. Enjoy Amenities, Gym, Meeting Rooms, And Much More. A Must See! All Welcome! (id:47351)
1 Shadetree Crescent
Ottawa, Ontario
Welcome to 1 Shadetree Crescent, a cozy 2-storey townhome for lease, quietly nestled between Merivale Road and Fisher Avenue/Prince of Wales Drive. Enjoy easy access to extensive shopping, dining, and amenities along Merivale, convenient transit routes into the city, and close proximity to the Ottawa River Parkway and scenic pathways. This home offers approximately 1,291 sq ft of above-grade living space plus a partially finished basement with a spacious laundry area and a full bathroom. The main level features a functional layout with generous living and dining areas. Upstairs are three well-sized bedrooms, including a primary bedroom with a 2-piece ensuite, along with a full shared bathroom. The lower level includes a versatile recreation room and an additional full bathroom, ideal for guests or extended living. Additional features include an attached garage with private driveway parking for up to three vehicles and a large fenced backyard. Located on a quiet residential street close to parks and trails, this home offers space, comfort, and exceptional central convenience. (id:47351)
69 Bilanski Farm Road
Brantford, Ontario
Welcome to this freshly painted and stylish 3-bedroom, 2.5-bath townhome offering contemporary living just minutes from highway access. The open-concept main floor features 9-foot ceilings, rich hardwood flooring, and a modern kitchen complete with stainless steel appliances, granite countertops, a breakfast bar, and generous pantry space. Large windows throughout fill the home with abundant natural light.Upstairs, the primary retreat includes a spa-inspired ensuite with a tub and glass-enclosed shower, while each bedroom offers its own closet for added convenience. Additional highlights include upper-level laundry, direct garage access, and a partially fenced backyard-ideal for outdoor enjoyment. (id:47351)
16 Mcleish Lake
Thunder Bay, Ontario
For more info on this property, please click the Brochure button. Live the waterfront dream! Situated on the shores of pristine McLeish Lake, just 30 minutes from the city, this year-round waterfront residence was professionally designed, custom built, and meticulously and finely finished for its owners, with keen attention to each and every detail, no expense spared, and showcases nearly 3000 sq ft of both formal and casual living spaces, and boasts extraordinary outdoor relaxation that is highlighted by a large wrap-around deck, full-length stone patio with soothing six-person hot tub, and stone fire-pit patio. Unparalleled peace and privacy await on pristine McLeish Lake. The property is nestled among crown land. Outdoor recreation is at the door step - including refreshing swimming, boating and world-class fishing. Or explore the large lake and its various bays and extensions by canoe or kayak. Every inch of this home's 2860 sq ft impress. The great room serves as the unequivocal centerpiece, with a vaulted ceiling and floor-to-ceiling picture windows that frame stunning views of the lake - and face west for spectacular sunsets. The open-concept layout allows the dining room and kitchen to also benefit from these incredible views. Glass railings on the wrap-around deck ensure that the views are uninterrupted. The expertly designed kitchen with large center island features sleek shaker-style cabinetry that is complemented by brushed gold hardware, quartz counters, a ceramic-tile back splash, motion-activated counter lights, and new top-of-the-line GE Café appliances (propane stove, fridge, built-in dishwasher and microwave). Wake up each morning to the exceptional lake views - all four bedrooms overlook the water. (id:47351)
