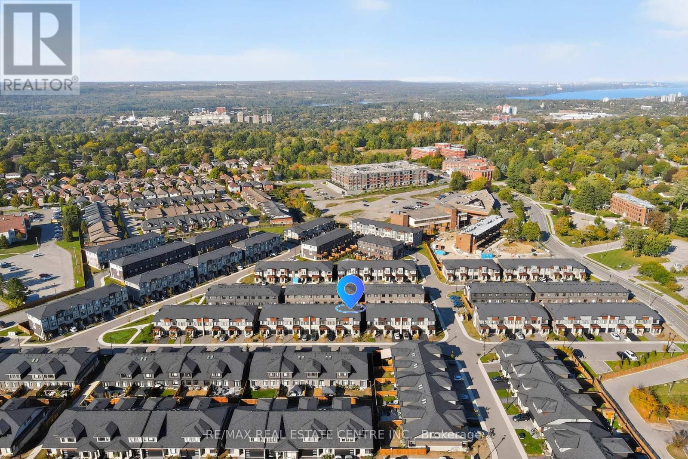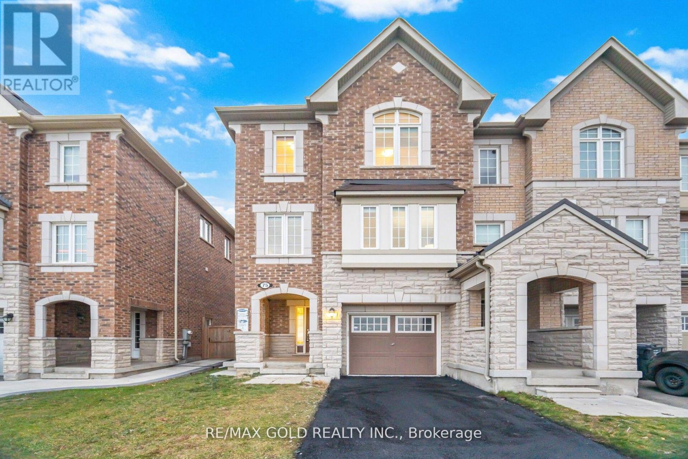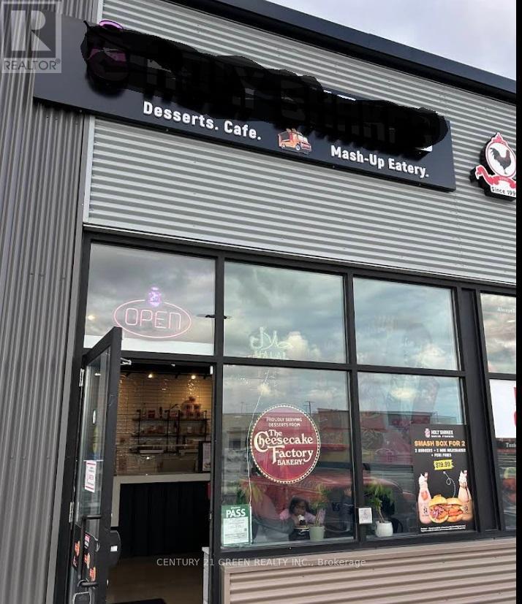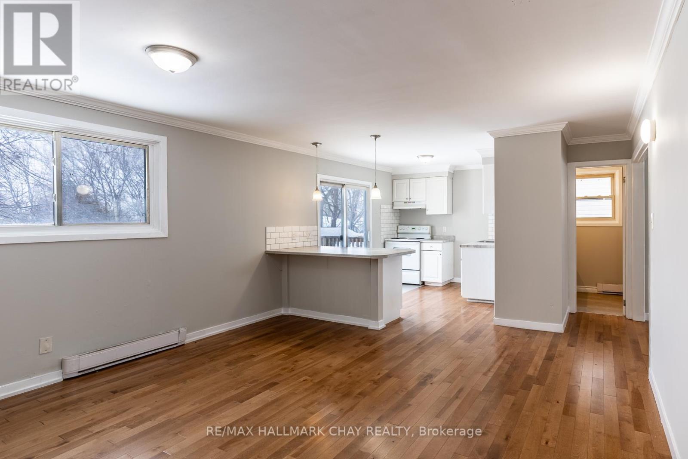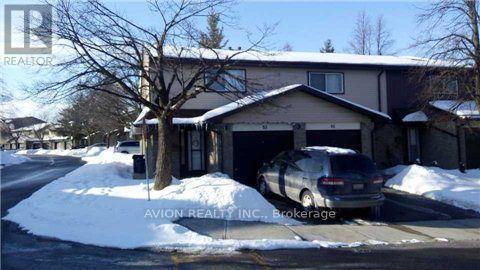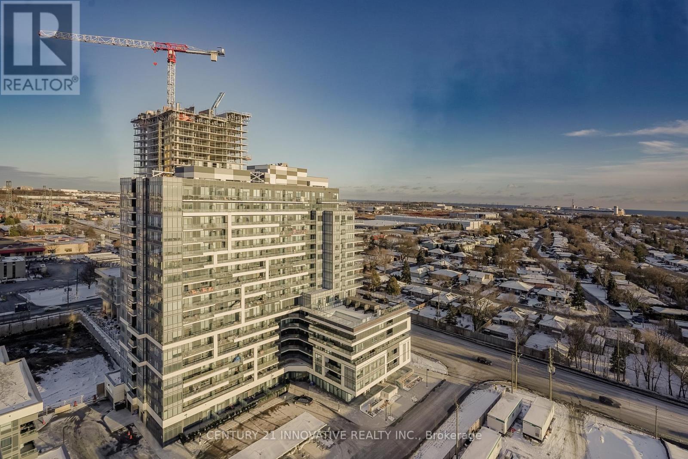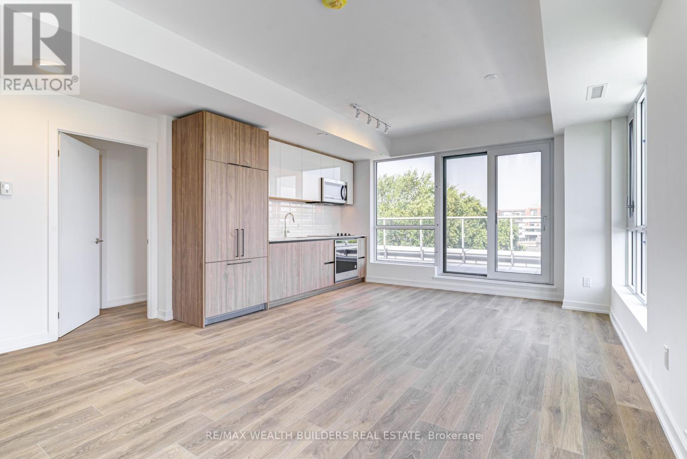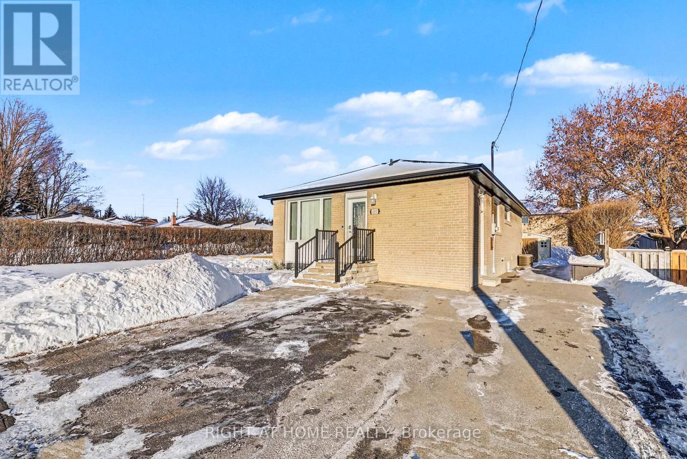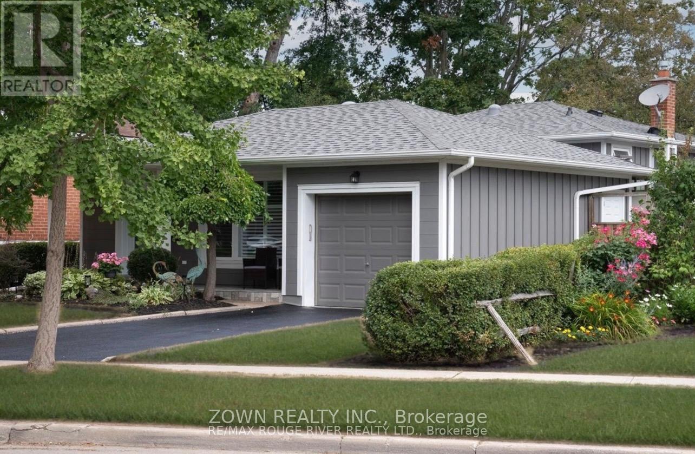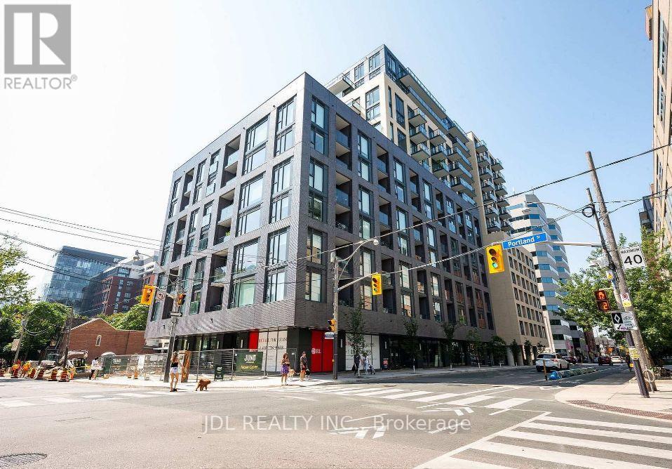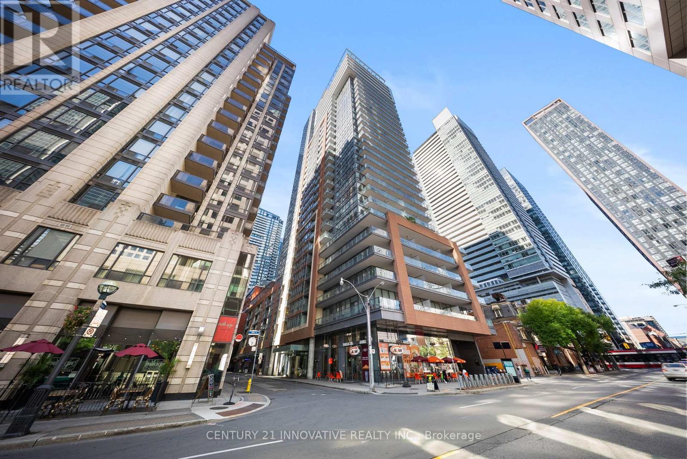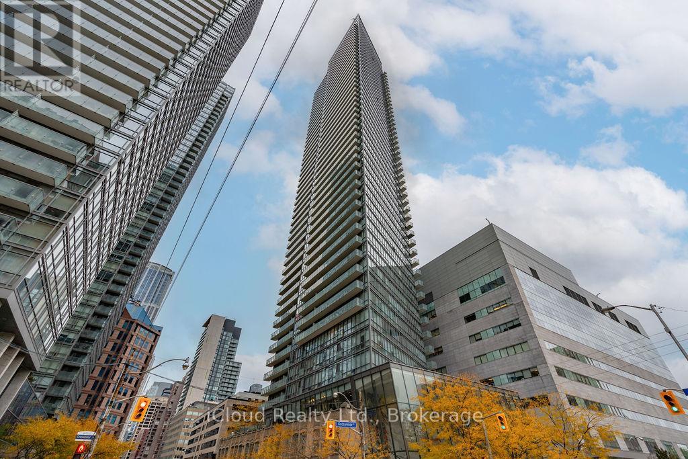47 Bensley Lane
Hamilton, Ontario
Executively crafted luxury townhome in the heart of Hamilton, showcasing nearly $70,000 in premium builder upgrades and finished to the highest standards from top to bottom. This exceptional home features premium vinyl flooring, a sleek standing glass shower, and a stylish electric fireplace anchoring the main living space. The upgraded kitchen impresses with extended cabinetry, an open hood range, and Level 3 quartz countertops, seamlessly paired with a striking modern open-riser staircase. The main floor is thoughtfully equipped with a TV mount and HD TV, Google Nest thermostat, and existing window coverings, offering both comfort and convenience. The walkout basement presents outstanding future rental or in-law suite potential, adding versatility and long-term value. Step outside to a beautifully finished backyard featuring a cozy fire pit, ideal for entertaining or unwinding year-round. Located in a highly desirable neighborhood with an excellent walk score, this home is minutes from major highways, McMaster University, shopping centres, parks, banks, and restaurants, and is surrounded by top-rated schools-making it an ideal place to call home. (id:47351)
75 Baycliffe Crescent
Brampton, Ontario
Come & Check Out This Very Well Maintained End Unit Freehold Townhouse With Private Driveway. Comes With Walk-Out Finished Basement With One Bedroom & Full Washroom. Second Floor Features Spacious Family Room, Combined Living & Dining Room. Upgraded Kitchen Is Equipped With Quartz Countertop, S/S Appliances & Breakfast Area. Third Floor Features 3 Good Size Bedrooms & 2 Full Washrooms. Master Bedroom With Ensuite Bath & Walk-in Closet. Close To all Amenities: School, Park, Library, Transit & Walking Distance To Mount Pleasant Go Station. (id:47351)
4108 - 21 Rexdale Boulevard
Toronto, Ontario
"TURNKEY FRANCHISE BUSINESS Opportunity FOR SALE in Prime Etobicoke LOCATION (COSTCO and other big brand stores in the same Plaza) ; An incredible chance to own a fast-growing "Holy Shakes" franchise in one of the busiest plazas ; Fast growing franchisee ; Strategically located near Hwy 401, surrounded by Fully Residential Neighborhood ; Lots of foot traffic due to COSTCO customers ; Store Features A Dine-In Facility and an amazing Store Design, providing a Welcoming Atmosphere for Customers ; Exceptional Franchise Support ensuring smooth operations and Business Growth ; Approx 1500+ Sqft Retail Store ; Great Layout ; 20 seating inside ; Fully Equipped Kitchen, 9-feet Kitchen Exhaust Hood (can be expanded to 12-Feet) ; Walk-in freezer, Cooler & Dining Furniture Included ; Rent : $8500.40 (incl. TMI & HST) ; Lease Term: Existing 8.5 years + option to renew (for an additional 10-years) ; Royalty: 6%, Advertising: 2% " (id:47351)
2 - 209 Oxford Street
Orillia, Ontario
Spacious 3 bedroom, 1 bath apartment at the corner of Oxford and Regent St. This 2nd floor unit is nice and bright with plenty of windows and a walk out from the kitchen to a private deck. The kitchen has a breakfast bar and is combined with the living room. The bonus room could work well as office, study space or storage. The shared coin operated laundry is on the main floor, just down a short flight of stairs. 1 parking spot is included with the unit. This is a great location with 2 elementary schools and a secondary school within a 10 minute walk. Recreation facilities are also close by with the Brian Orser arena within a 15 minute walk. The unit is vacant and easy to show. This property is professionally managed by A.G. Secure Property management. The application to lease must be submitted to A.G. Secure Property management along with required documents. (id:47351)
Upper - 55 - 1131 Sandhurst Circle
Toronto, Ontario
Welcome to this fully upgraded 3-Bedroom END UNIT townhouse in the desirable Agincourt North community. The property features New Kitchen W Quartz Countertop & Under Mount Sink, Led Pot Lights & Crown Mounding Throughout Main Floor, Professionally Finished Washroom W Massage Shower. **Premium Location** Steps from Woodside Square Mall and highly-rated schools (Public & Catholic). With the TTC at the corner and the 401 minutes away. A perfect mix of quiet family living and city convenience. **All utilities included** (id:47351)
1703 - 1435 Celebration Drive
Pickering, Ontario
Welcome To Universal City in Pickering! Ideal Location With Direct Walking Access to Pickering GO Station and Pickering City Centre Mall. Walk to The Beach at Frenchman's Bay Marina And Other Great Amenities including Cineplex, Shops, Grocery, Restaurants & Much More. Brand New Never Lived In 2 Bedroom, 2 Full Baths, Modern Luxury Condo With Lot Of Amenities. The BEST Location In The Heart Of Pickeing. Modern Finishes and New Appliances. Tons of Natural Light With Large Windows and Balcony. Close To Parks & West Shore Community Centre, Sports Field Arena & Hwy 401. (id:47351)
627 - 150 Logan Avenue
Toronto, Ontario
Brand new never lived in 3 bedroom 1050 sq. ft. unit at Wonder Condos - Leslieville's newest hard loft conversation project and the 'it' building to be in. This unit features 700 sq. ft. of wrap around terrace space with unstructured views. The terrace features gas and water lines. You can have your own BBQ on your terrace and create an urban garden. Windows in all the bedroom. 9 ft ceilings. Only minutes to the best section of Queen St. E with public transit, tops restaurants, bars and Jimmie Simpson Park and recreation facility. This suite is perfect for a work from home couple with multiple options for home offices or for someone with a growing family. (id:47351)
Basement - 1015 Walton Boulevard
Whitby, Ontario
Beautifully renovated and thoughtfully designed this oversized one bedroom basement apartment is perfect for triple "A" tenants with strong credit and solid income who want comfort style and convenience. Enjoy an open concept kitchen and family room that makes entertaining easy relaxing effortless and snack runs to the fridge dangerously convenient while you catch your favorite show. The spacious bedroom pairs perfectly with a modern four piece bathroom plus parking and access to a large backyard ideal for summer BBQs and warm evenings outdoors. Located minutes to Highway 401 the GO Station restaurants shops and all local amenities this one truly checks every box. There is simply no comparison here. Call your agent book a showing and make it yours before it's gone. Let's go! (id:47351)
29 Rodarick Drive
Toronto, Ontario
Bright Studio Basement Apartment with Private Entrance - Port Union Welcome to this bright and modern studio basement apartment with a private, separate entrance, located in the highly sought-after and family-friendly Port Union community. Thoughtfully updated and filled with natural light, this space offers comfort and convenience without the typical basement feel-ideal for a single professional or a couple. Features & Highlights: Brand new kitchen New stove, oven, and refrigerator Plenty of natural light throughout Quiet, safe, family-oriented neighborhood Location Perks:5-minute drive to grocery stores, banks, and daily essentials Quick access to Highway 401 and Highway 2TTC bus routes nearby Easy access to Scarborough GO and Guildwood GO Stations10 minutes to Port Union Waterfront15 minutes to Scarborough Bluffs Close to University of Toronto Scarborough and Centennial College Additional Details: Private, separate entrance No pets Perfect for tenants seeking a comfortable home in an excellent location with outstanding transit and highway access. (Utilities 30%) (id:47351)
1122 - 543 Richmond Street W
Toronto, Ontario
Step Into Urban Sophistication At 543 Richmond, A Sleek, Nearly - Brand New Building in the heart of Toronto's Coveted Fashion District. Enjoy Breathtaking, Unobstructed Views Of The CN Tower From Your Private Space. Unit Features 2 Bed, 2 Bath W/ Balcony. S/E Exposure. Steps From The Entertainment District & Minutes From The Financial District. Building Amenities Include: 24hr Concierge, Fitness Centre, Party Rm, Games Rm, Outdoor Pool, Rooftop Lounge W/ Panoramic Views Of The City +More! (id:47351)
507 - 8 Mercer Street
Toronto, Ontario
Welcome to "The Mercer". This 1 Bedroom + Den Suite Features Designer Kitchen Cabinetry With Stainless Steel Appliances, Stone Countertops & a Breakfast Bar. Bright High Floor-To-Ceiling Windows With Hardwood Flooring Throughout. A Spacious Sized Master Bedroom With a Mirrored Double Closet. This location is in the heart of the best that Toronto has to offer! Literally - Walk Score of 98, Transit score 100, Bike score 90! Steps To The Underground P.A.T.H., City's Finest Restaurants, Sports/Concert Venues, Lounges & Theatres On King St. West, The Financial & Entertainment Districts. The Building Features a 24hr Concierge, visitor parking, fitness center, hot tub, sauna, media room, outdoor terrace, and party room. 1 secure underground parking spot and locker included. Functional open concept plan. Den large enough to use as a dining room! Upgraded and high end engineered flooring throughout (as-is). The spacious living and dining areas seamlessly blend, leading to a generous yet private balcony-perfect to enjoy your favorite morning home brew! The upgraded Hollywood kitchen is truly the heart of the home. Featuring an eat in extended layout, enlarged centre island with breakfast bar, neutral quartz countertops and backsplash, upgraded lighting, and a separate laundry room. Large primary suite! (id:47351)
4706 - 832 Bay Street
Toronto, Ontario
Fully Renovated. This High Demand Luxury condo has It All! Spectacular Unobstructed Se Views Of The Downtown Skyline & The Lake. One Of The Best Layouts In The Building With No Wasted Space. Huge Den, Brand New Hardwood Flooring Throughout, Floor To Ceiling Windows, 9' Ceilings, Gourmet Kitchen With Granite Counters & S/S Appliances. Modern Finishes & A Large Balcony. Come See How The City Looks Like From The 47th Floor. Den has been opened to the living room. Property is vacant now and pictures have been used from Archive. (id:47351)
