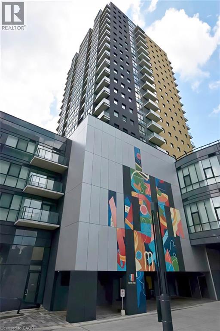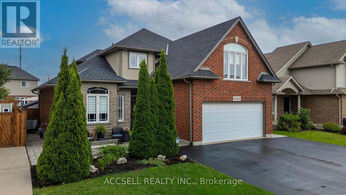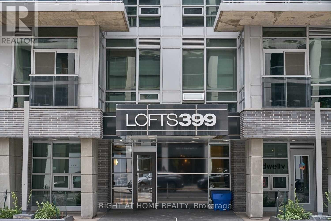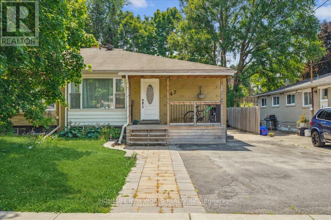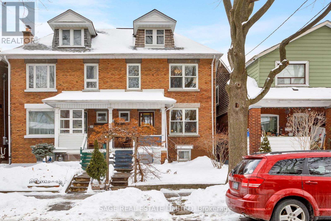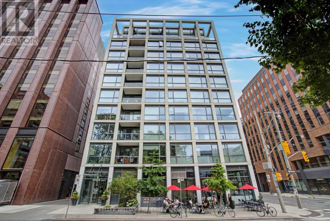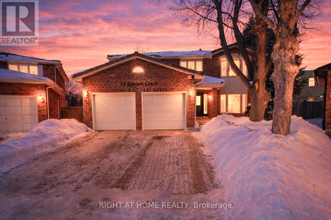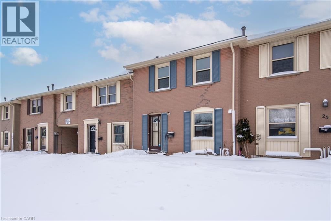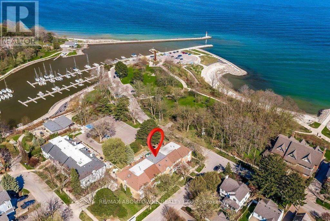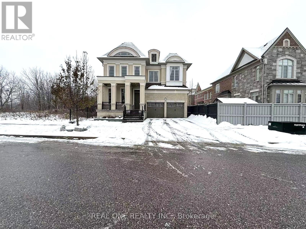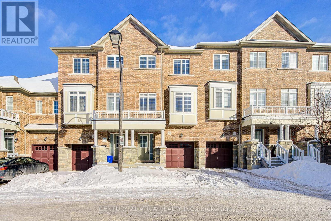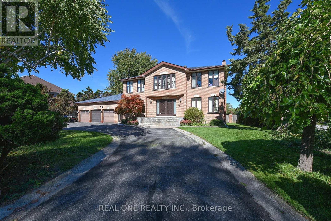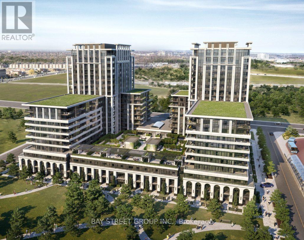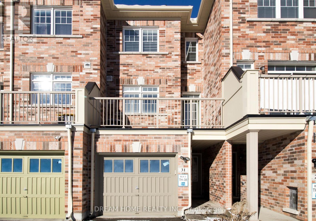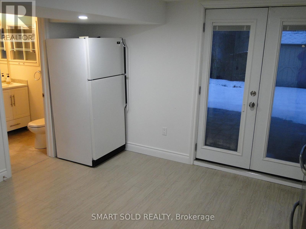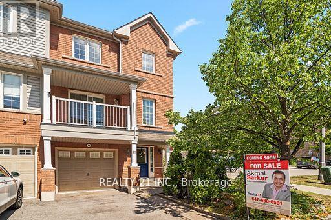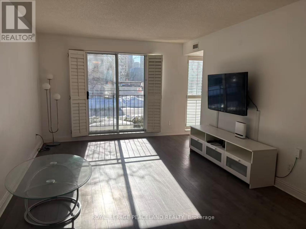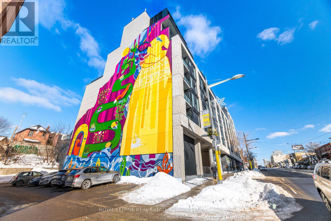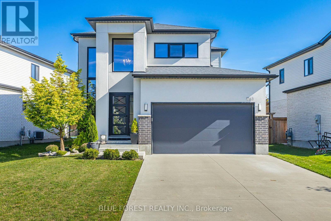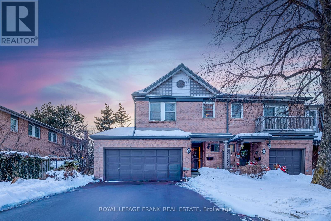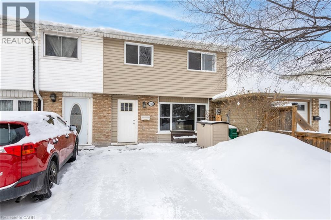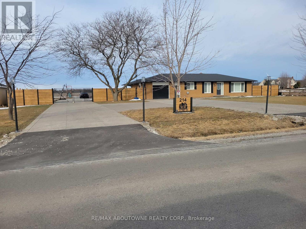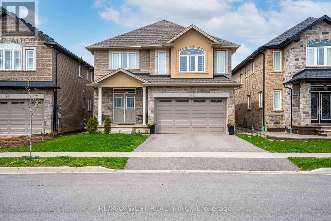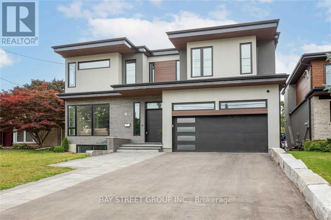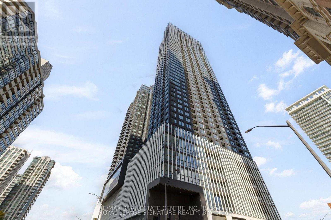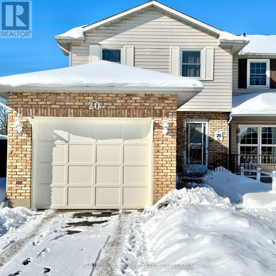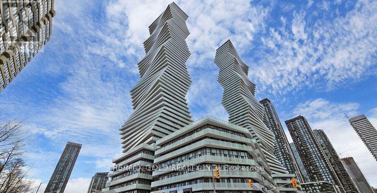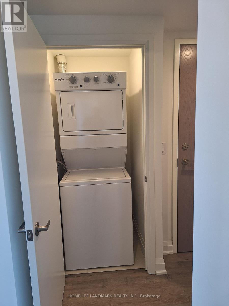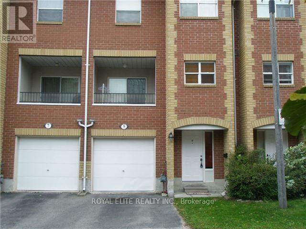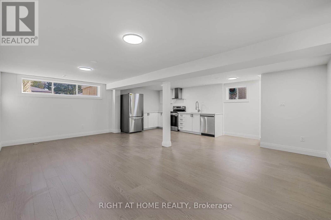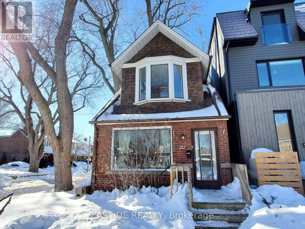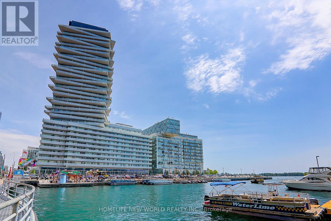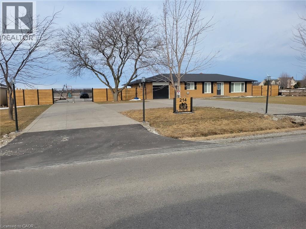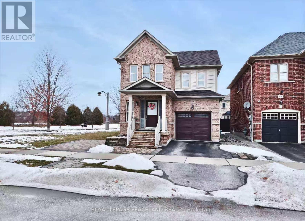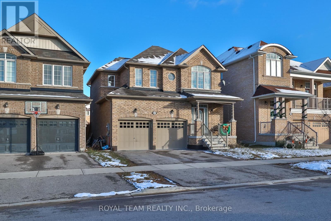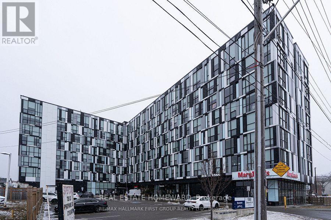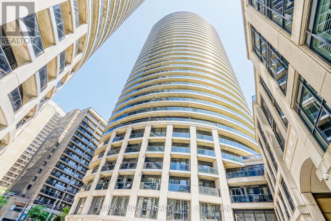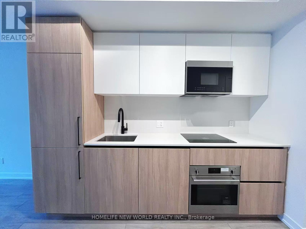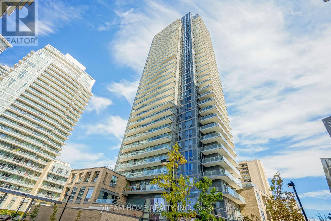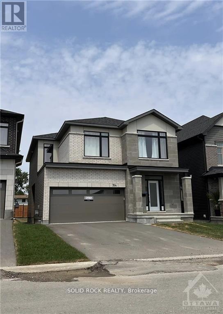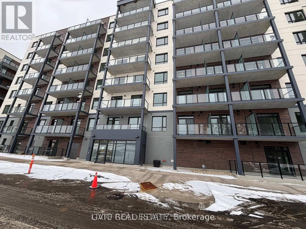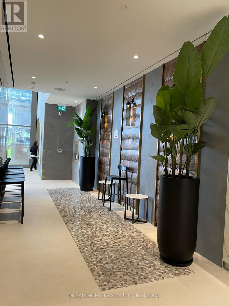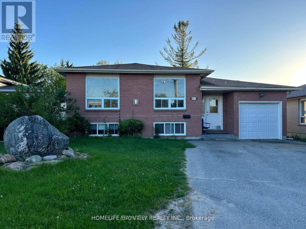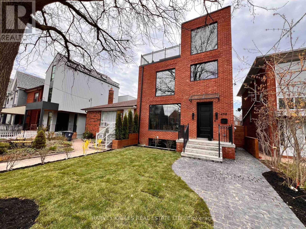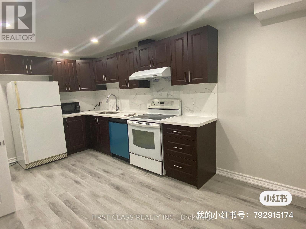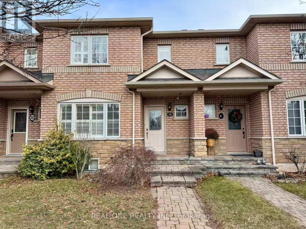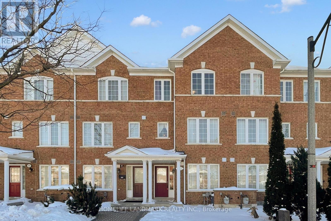104 Garment Street Unit# 1601
Kitchener, Ontario
Spanning over 784 square feet of thoughtfully designed indoor and outdoor space, the suite welcomes you with an open-concept layout that effortlessly connects the living, dining, and kitchen areas. The upgraded U-shaped kitchen stands out with its sleek stainless steel appliances, gleaming granite countertops, and a chic beveled subway tile backsplash, complemented by a central island that invites casual meals or lively conversation. Natural light pours through expansive windows, while blackout roller blinds ensure privacy and comfort in the spacious bedroom, complete with a sprawling walk-in closet and tranquil northeastern skyline views. A separate den, ideal for a home office or flexible dining space, adds versatility to this urban sanctuary, alongside practical touches like in-suite laundry and a spa-inspired 4-piece bathroom featuring a deep soaker tub and tiled shower. Beyond the unit itself, this condo promises a lifestyle of ease and vibrancy. Step onto your private balcony to soak in anoramic city vistas, or take advantage of included amenities like underground parking and same-floor storage. With heat, water, and basic internet covered by the landlord, monthly living becomes refreshingly simple. Located in the heart of Kitchener’s Innovation District, the building places you steps from the LRT, trendy cafes, eclectic shops, and tech giants like Google, KPMG, and Communitech. Whether you’re commuting to McMaster’s Medical School, the UW School of Pharmacy, or the bustling offices of D2L, everything is within walking distance. This is downtown living at its finest—a harmonious mix of sophistication, convenience, and connectivity, all wrapped in a move-in-ready package. Don’t let this rare opportunity slip away; it’s time to claim your place in one of Kitchener’s most dynamic neighborhoods. A undesignated Parking is located in 1 Victoria St. S. (id:47351)
8665 Westport Drive
Niagara Falls, Ontario
Located In The Desirable Forestview Community, This Impressive Two-Storey Residence Blends Refined Finishes With Functional Family Living. A Striking Foyer Sets The Tone, Opening To A Main Level Designed For Both Lively Gatherings & Everyday Comfort! The Custom Chef's Kitchen Anchors The Home, Complete W/ Granite Countertops, An Oversized Island W/ Seating, A Sun-Filled Dining Area, And Seamless Access To The Backyard Retreat! Adjacent Living Spaces Offer Flexibility - From Cozy Evenings By The Fireplace, To Hosting Formal Dinners & Special Celebrations. The Upper-Level Features Three Generously Sized Bedrooms; Highlighted By A Tranquil Primary Suite - Spa-Inspired 5-Piece Ensuite & An Expansive Walk-In Closet. Two Additional Bedrooms & A Full Bath Complete This Family-Friendly Floor Plan. Downstairs, The Fully Finished Basement Delivers Exceptional Versatility W/ Potential For An In-Law Suite Or The Ultimate Entertainment Zone! Enjoy A Spacious Recreation Area, A Dedicated Man-Cave W/ Wet Bar, Fridge, And Oven, A 2-Piece Bathroom, & A Hidden Bonus Room Ideal For A Gym, Office, Or Guest Space. Step Outside To A Low-Maintenance Backyard Built For Summer Enjoyment, Showcasing A Heated In-Ground Pool, Ample Lounging Space - The Perfect Setup For Outdoor Entertaining! Parking Is A Breeze W/ A Double Attached Garage & A Rare Triple-Wide Driveway Accommodating Up To Five Vehicles. Notable Updates Include Pool Liner (2022), Pool Heater (2023), Shingles With Transferable Warranty (2024), Heat Pump (2023), And Furnace (2023). Conveniently Located Near Major Shopping, Golf Courses, Community Amenities, The New Hospital, And Quick QEW Access, This Move-In-Ready Home Delivers Space, Comfort, And Lifestyle In One Exceptional Package! (id:47351)
717 - 399 Adelaide Street W
Toronto, Ontario
High Demand Luxury Condo In Trendy King West, Large 1 Bed Room Unit At The Middle Of Entertainment Area. 10 Feet Celling, Very Bright And Spacious ,670 Sqf Practical Lay Out ,All S/S Appliances With Gas Burner Stove, Back Splash, Hard Wood Floor All Over, Enjoy BBQ in Large Balcony , Beautiful Private Court Yard ,Steps To Restaurants, Bars, School, Ttc, Entertainments, Financial District And More. Pictures from previous listing (id:47351)
Upper - 47 Davis Road
Aurora, Ontario
Prime location in Aurora at the community of Aurora Highlands closes to Richmond Hill! Spacious Semi-Detached approximately 1,192 square feet with three generously sized bedrooms plus a loft, two full bathrooms, a modern kitchen, bright and airy living room, laminate flooring, private laundry, and a redone staircase (2025)! The loft can be converted as the 4th bedroom! Two parking spaces on the driveway included! Enjoy a private backyard with a walk-out deck and gas BBQ hookup, ideal for entertaining. Additional features include a 5-car driveway, nearly all windows replaced in 2018 (approx. 99%), and a location in a quiet, family-friendly neighbourhood, close to parks, schools, public transit, and shopping. (Tenant responsible for 70% of all utilities) (id:47351)
124 Alton Avenue
Toronto, Ontario
The moment you step into the foyer you can tell that this is the one! With its high ceilings, its space, its graciousness... you have found a special house. Architecturally, 124 Alton stands out - a grand Edwardian all-brick semi, substantially upgraded and with an unusually wide footprint. The front entryway opens into a gracious foyer, with a classic walk-in coat closet at the front. The generously sized living room features tasteful ceiling mouldings and a refinished hardwood floor. You can just see the whole family gathering around the fireplace. The large separate dining room has space for that big dining table that everyone can sit around together. The entire main floor is filled with natural light from upgraded Andersen windows that face east and west. Upstairs, all three bedrooms are roomy and bright, with refinished pine floors. The primary bedroom has an extra walk-in closet in the hall. The large front bedroom features a second brick fireplace (not functioning.) The bathroom has been fully renovated with premium European fixtures. The full basement provides a family room, a fourth bedroom, a second bathroom, and loads of storage space. The kitchen, well-equipped with premium appliances by Miele, Liebherr and GE Profile, walks out to a large, west-facing deck. Stretching beyond the deck, the perennial garden is fully landscaped. The garden is exceptionally deep because the garage is set sideways to face south onto the laneway. Alton Avenue itself is an elegant one-way street lined with wide boulevards and mature trees. You are just steps away from Greenwood Park, with its state-of-the-art skating rink, a large children's playground with splash pad, picnic areas and sports fields, and an enclosed off-leash dog area with upgraded landscaping. Greenwood Park is also home to the weekly Leslieville Farmers Market, May to October. This home has many upgrades - an excellent home inspection report is available. And check out the virtual tour! (id:47351)
808 - 39 Brant Street
Toronto, Ontario
This bright unit features a functional open-concept layout with floor-to-ceiling windows and plenty of natural light. Modern finishes throughout, including a concrete feature wall and a sleek kitchen. The large balcony spans the entire length of the unit and includes a gas hook-up for a BBQ. The bathroom is equipped with a full-sized tub, quartz counter, and a large vanity. Generous-sized bedroom includes a large closet and sliding doors. Located in a quiet boutique building in the heart of the city. Walking distance to the TTC, grocery stores, restaurants, parks (and dog park), Waterworks Food Hall, The Well, and King St W nightlife. Ideal for a professional seeking a high-quality home in a prime location. (id:47351)
10 Lawson Court
Richmond Hill, Ontario
Welcome to 10 Lawson Court, situated in the heart of Richmond Hill and nestled on a quiet, family-friendly cul-de-sac court. Step inside to a bright and functional main level, featuring a spacious living and dining area. Enjoy an OVERSIZED backyard offering endless potential for outdoor living, entertaining, and future enhancements. The thoughtfully designed layout offers excellent flow and versatility. Recent upgrades include a 2025 kitchen update with new cabinetry, backsplash, sink, and appliances, new luxury vinyl plank flooring on the main level, an updated powder room vanity, and fresh paint throughout. Upstairs, you'll find four generously sized bedrooms, providing comfortable space for families of all sizes. The partially finished basement adds valuable additional living space, complete with a media/entertainment area and ample room for customization, an ideal canvas for buyers looking to add their own personal touches. Thoughtfully laid out with everyday functionality in mind, this home combines comfort, convenience, and opportunity-offering the perfect foundation for a buyer to bring out its full potential and truly make it their own. Near all amenities, backing onto a top-rated school, places of workship (church, mosques), shopping, public transit, the GO station, and all major amenities, this is a location that truly delivers everyday convenience. (id:47351)
27 Queenston Drive
Kitchener, Ontario
Beautifully Renovated 3-Bedroom Townhome in Heritage Park, offering over 1,250 sq. ft. of spacious living in the desirable Heritage Park neighbourhood. This move-in-ready home features an extensive list of upgrades, including brand-new windows and patio door, a modern kitchen with new stainless steel appliances, granite countertops, backsplash, and under-cabinet lighting. Additional updates include new flooring, trim, interior doors, renovated bathrooms, oak staircase, freshly painted and California ceilings with upgraded LED lighting throughout. Comfort and efficiency are enhanced with a brand-new two-stage Lennox furnace and new hot water heater. Ideally located close to schools, parks, Stanley Park Mall, shopping, transit, and skiing. Condo fees include water, building insurance, and exterior maintenance, with very low property taxes. Looks like new and feels like new—an exceptional opportunity for first-time buyers. A must-see! (id:47351)
21 Chisholm Street
Oakville, Ontario
Executive Harbour Living in the Heart of Oakville. A rare three-storey townhouse just steps from the lake and a short stroll to downtown Oakville. Thoughtfully renovated with both style and function in mind, this home delivers exceptional living spaces, refined finishes, and beautiful harbour and lake views.The main floor is designed for modern executive living, anchored by a stunning chef's kitchen with a large island and premium finishes. An open-concept family space with gas fireplace flows seamlessly to a spacious private terrace, ideal for effortless entertaining.The second level features three bedrooms, including a luxurious primary suite where mornings begin with sweeping harbour views. Enjoy a Juliette balcony, generous walk-in closet, and spa-inspired ensuite, a true private retreat.The third floor loft elevates the home even further. With its own kitchenette, skylights, and private deck overlooking the harbour, this versatile space can serve as a fourth bedroom, executive home office, guest suite, or private lounge.The finished lower level adds yet another dimension, offering a recreation area, gym space, cozy gas fireplace, and direct access to the double car garage.This is turnkey, low maintenance living at its finest. Harbour views. Downtown charm. Walkable dining, shopping, cafés, and culture at your doorstep. More than a home, this is a lifestyle designed for those who value time, quality, and location. (id:47351)
18 Yuan Drive
Richmond Hill, Ontario
Luxurious Detached House By Heathwood Homes In Jefferson Community! Premium Ravin Lot, Approx 4900 Sqft Of Living Space Incl: Loft & Walkout Finished Bsmt. $$$ Upgrade: 10' Ft Smooth Ceils On Main, 9' Ft Smooth Ceils On 2nd, 9' Ft On Bsmt, Hrdwood Fl On Main, Top End Porcelains For Kit & All Baths. Chef's Dream Kit W/High End Appls + Central Island, Waffle & Coffered Ceils In Dining + Family Rm, Smart Thermostat, Lrg Baseboard Thr-Out, Builder Finished Bsmt W/Bedrm & 4 Pc Bath. Granite & Marble Counter Tops For Kit & Baths. Gdo+Remotes, Interlock Front & Back, Huge Deck, Loft W/Bedrm & 4 Pc Ensuite. Top Richmond Hill Hs & St. Theresa Sch Boundary, French Primary Sch, Steps To Yrt, Mins To Go Station, Shopping Mall, Canadian Tire, Costco Etc. (id:47351)
42 Roy Grove Way
Markham, Ontario
Welcome to 42 Roy Grove Way, a beautifully maintained ~1,900 sq. ft. townhouse located in the highly sought-after Greensborough community. This bright and spacious home features 9' ceilings on the main floor and overlooks a serene, treed backyard, offering both comfort and privacy.The modern eat-in kitchen has been tastefully updated with new quartz countertops, stylish backsplash, new faucets, and contemporary light fixtures. Enjoy the convenience of main-floor laundry, direct access to the garage, and new designer lighting throughout.Ideally situated in an excellent location, within the boundary of top-ranking Bur Oak Secondary School. Just steps to Swan Lake, and minutes to Mount Joy GO Station, public transit, Mount Joy Community Centre, supermarkets, parks, restaurants, Markham Stouffville Hospital, Markham Museum, and Markville Mall. Very low maintenance fee of $170.48/month. (id:47351)
62 Lee Avenue
Markham, Ontario
Rare find! Executive 3-Car Garage home situated on a premium half-acre corner lot w/a circular driveway & ample parking. This stunning 2-storey detached mansion offers over 6,000 sqft of living space, beautifully dressed in a warm, neutral decor throu-out. Enter the double doors and be impressed by the Scarlett OHara staircase leading to 4 spacious bedrms. Enjoy separate formal living & dining Rms, a private office & an oversized gourmet kit w/ a bright, Banquet-style breakfast area. Large flr-to-ceiling windows fill the home w/natural light & offer beautifully landscaped garden views from every corner. The all-seasons solarium features skylights & wall-to-wall glass, creating a seamless connection to nature year-round. The lower level offers two separate entrances , two bedrooms, a 4-piece bath, laundry area. A massive recreation room perfect for family gatherings or multi-generational living. Built by an Italian builder, this home is exceptionally solid & well-constructed, and has been meticulously maintained over the years $$$. Basmt features newly updated flooring. This premium corner lot offers excellent redevelopment potential. The regular-shaped lot is ideal for future severance into two lots, each suitable for building luxury custom homes. The property directly across the street has already been successfully severed and redeveloped into two luxury 3-car garage homes, confirming the strong severance potential of this site. This property represents an exceptional opportunity for builders, investors, or families seeking to create two prestigious residences in one of Markham most sought-after areas. Top Rank Milliken Mills H.S (Fraser Institute 2024 Rank #16 in Ontario; IB Program ), Close To 407, Shopping Malls, Restaurants, Supermarkets, T&T, Clinics, etc. (id:47351)
926n - 9 Clegg Road
Markham, Ontario
Welcome to this beautifully maintained condo unit located in the heart of Unionville, Markham. This unit features a modern open-concept kitchen with quartz countertops and stainless steel appliances. The spacious primary bedroom includes a large ensuite with a 4-piece bathroom. A separate den provides the perfect space for a home office or study. Enjoy an unbeatable location within walking distance to plazas, supermarkets, restaurants, public transit, Unionville High School, and more. Convenient quick access to Highway 407, 404, and the GO Train. One parking space included (id:47351)
31 Dundas Way
Markham, Ontario
Bright & Beautifully Upgraded Townhouse For Lease, 3 Spacious Bedrooms, 3.5 Bathrooms.$$$upgraded: Hardwood Floor, Pot Lights, Crown Molding, Modern Light Fixtures. Family Size Kitchen With Stainless Steel Appliances, Backsplash, Extended Cabinets. Functional Breakfast W/O To Large Balcony. Close To Public Transit, Go Station, Parks, And School... (id:47351)
Basement - 54 Muirlands Drive
Toronto, Ontario
Newly Renovated,All Rooms Are Up Ground at First Level, Separated Private Entrance,1 bedroom, 1 bathroom Apartment with a large backyard.The whole back yard is for the tenant. It situated near parks, restaurants, and public transit, with easy access to nearby train and bus stations. This community is peaceful and family-friendly. It comes with one parking. Best Apartment in this Peacefull and Safty Location. Come to See this Beautiful Apartment And You Will Love it. (id:47351)
13 Ventura Lane
Ajax, Ontario
GO station and HWY 401 - 4 minutes drive * Major Bus rout - 2 minutes walk * Corner Plot - Largest unit in the complex approx 2011 sq ft - Feels like a Semi-Detached. * Convenient Location! High Demand Ajax Neighborhood * Secured Gated Community * Move in Ready! Gorgeous & Specious 3+1 Bedroom Freehold Townhouse with 4 Bath W/Garage. * This Home Fts O/C Main Floor W/Beautiful Kitchen W/Tons Of Cupboards & Workspace, Functional Living & Dining Rm, Convenient 2 Pc Powder Rm & Bonus Family Rm. Head Upstairs To 3 Good Sized Bedrooms, Master Fts 4Pc Ensuite. * W/O Basement Provides Additional room W/2Pc Bath Rm. Renovated with ton of upgrades - plenty of pots lights & fixtures in each floor, new carpet, kitchen sink, toilet, freshly painted full house and more. New Furnace 2022 , Water heater 2020. * Abundant natural light from all 3 sides of the house & airflow allowing cross-ventilation. * Wooden deck in the fenced backyard. Additional Entrance through fence. * Minutes walk to Shopping/Grocery * Close To Schools, Public Transit, Parks, And All Essential Amenities. (id:47351)
Th101 - 38 Hollywood Avenue
Toronto, Ontario
Spacious over 1,200 sqft two-storey townhome offering 2 bedrooms plus den, 2 bathrooms, 1 large tandem parking space plus locker, ideally located just steps from Sheppard-Yonge Subway Station. The functional layout features an open-concept living and dining area with a Juliette balcony, a modern renovated kitchen equipped with built-in gas cooktop, quartz countertops, and Bosch oven, and a primary bedroom with walk-in closet and semi-ensuite. Enjoy direct interior access to underground parking, ample visitor parking, and low maintenance fees including water, cable, and internet. Unbeatable location steps to Yonge & Sheppard subway lines, Yonge Sheppard Centre, minutes to Bayview Village Shopping Centre, and quick access to Hwy 401-perfect for urban living with exceptional convenience. (id:47351)
406 - 840 St Clair Avenue W
Toronto, Ontario
Luxury Upgrades & quiet views at The eight Forty. This meticulously maintained 600 SQF 1+Den suite stands out with premium upgrades & Owned Parking & Owned Locker combo. Designed for functionality, the den is a dedicated home office nook. The open-concept living space features 9ft ceilings, waterproof wood laminate, & a walk-out to an open balcony overlooking the quiet North residential side (away from streetcar noise). Gourmet kitchen boasts a custom island, quartz counters, and additional cabinetry. The primary bedroom features a custom closet organizer and full black-out blinds. Spa-like bath with porcelain tiles & full shower backsplash. Steps to the St. Clair West streetcar, dining, & Cedarvale Park. Move-in ready. Just bring your keys! (id:47351)
1763 Applerock Avenue
London North, Ontario
Welcome to this beautifully crafted modern home where quality and thoughtful design shine throughout. The main floor offers an open-concept layout with 9' ceilings and abundant natural light flowing through premium German-engineered windows and doors. The stylish kitchen features stone countertops, tiled backsplash, high-end appliances, ceiling-height cabinetry, pot lighting, pendant accents, and an oversized island ideal for entertaining.Hardwood flooring runs throughout the entire home, including the bedrooms. The living area is anchored by a striking fireplace feature wall and enhanced with surround sound, creating a perfect space to relax or host movie nights. Step out from the dining area to a private, landscaped backyard complete with a composite deck, extended concrete patio, and gas BBQ hookup.Upstairs offers three well-sized bedrooms, including a spacious primary suite with a spa-inspired ensuite. The unfinished basement provides excellent potential for additional living space, a home gym, or recreation room.Conveniently located within walking distance to St. Gabriel Catholic Elementary and Northwest Public School, with secondary options including Sir Frederick Banting SS and St. André Bessette CSS. A fantastic opportunity to own a modern home built with both style and substance. (id:47351)
23 - 385 The East Mall
Toronto, Ontario
Welcome home to this gorgeous Etobicoke townhome-where comfort, space, and convenience come together effortlessly. Lovingly maintained by the same family for over 25 years, this rare end-unit offers the kind of warmth and care you can feel the moment you walk in. The bright, spacious kitchen is the heart of the home, featuring granite countertops and brand-new appliances-perfect for busy mornings, family dinners, or hosting friends. The open main level showcases gleaming hardwood floors and a walkout to a beautiful outdoor space, ideal for summer barbecues or a quiet morning coffee. Upstairs, two generous bedrooms each offer their own complete ensuite and walk-in closet, creating private retreats perfectly suited for a growing family, professional couple, or downsizers who still want room to breathe. The tastefully finished lower-level recreation room, complete with a cozy custom built gas fireplace and large, bright windows, is an inviting space for movie nights, a playroom, or a home office. An upgraded laundry room and abundant storage add everyday ease. A rare double garage, a one-year-old furnace, fresh paint throughout, and pride of ownership at every turn make this home truly move-in ready. Set in a highly convenient Etobicoke location close to public transit, major highways (401 & 407), shopping, restaurants, and just minutes to Pearson Airport-this is a home that supports both busy lifestyles and quiet moments at home. Pre-listing home inspection available. Quick closing available. Welcome Home! Please join us for an open house Saturday Feb 7th and Sunday Feb 8th 2:00 - 4:00. (id:47351)
743 Parkview Crescent
Cambridge, Ontario
Welcome to a fantastic opportunity to own a freehold townhouse in the City of Cambridge, conveniently located with quick access to Highway 401. This well-maintained home offers 4 bedrooms and 2 full bathrooms, perfect for families or first-time buyers. Enjoy a spacious living room and an eat-in kitchen with a walk-out to a fully fenced rear yard. The finished basement features a recreation room, 4-piece bathroom, and laundry area. Step outside to a lovely private backyard complete with a shed, small garden, and gate access to the greenspace behind. This is your chance to enter the market—don’t miss it! (id:47351)
214 Binbrook Road
Hamilton, Ontario
Welcome to 214 Binbrook Road, where tranquil country living seamlessly meets modern luxury. This exquisitely updated 3-bedroom bungalow is nestled on a sprawling, private lot offering serene, panoramic views over pastoral fields.Inside, a complete renovation reveals a bright, open-concept main floor anchored by a sleek, contemporary kitchen. The finished lower level provides a fantastic recreation space, perfect for entertaining or relaxing. Practicality is assured with ample storage and generous parking, including accommodations for larger vehicles.The private, fully fenced backyard is a true oasis, featuring a newer inground saltwater pool-your personal retreat for summer enjoyment. With every detail meticulously addressed, this turnkey property presents a rare opportunity to embrace a peaceful lifestyle without sacrificing convenience, located a mere five minutes from town amenities. (id:47351)
67 Robertson Road
Hamilton, Ontario
Highly desirable area in ancaster--Tiffany hills of meadowlands! Amazing neighborhood area! Almost 2400 of living space. Features a spacious separate formal dining & living areas with functional layout! Freshly painted! Main level with hardwood flooring, crown mouldings, gas fireplace & lots of natural lights. Spacious kitchen with granite counter island, backsplash, built-in appliances and loaded with pantry storage space, modern lighting fixtures & pot lights. Breakfast area with walk-out to gazebo & fenced backyard. Upstairs features 4 good size bedrooms. Master bedroom has large walk-in closet, ensuite bathroom with a separate enclosed standing shower & larger tub. Full unfinished basement with cold room. (id:47351)
187 Rathburn Road
Toronto, Ontario
Your Search Ends Here With This Spectacular New Build Nestled In Most Desirable Area Of Islington.This 4+1 Bedroom & 5 Bath Detached Boasts Of Almost 4800 Sq Ft Of Total Living Space.A Welcoming Open Concept Main Floor Layout W/Sun Drenched Combined Living & Dining Rm & Cozy Family Rm W/Feature Wall W/Linear Fireplace & Walk Out To Deck.Entertainer's Dream Kitchen W/Large Centre Island,High End B/I Appls,Waterfall Countertop,Backsplash, Under Cabinet Lighting & Glass Wine Cellar.Formal Office Rm.Floating Staircase Leads To Upstairs Dream Primary Bedroom With Expansive W/I Closet & Full Spa Like 5 Pc Ensuite W/Double Vanities,Separate Soaker Tub & Extended Freestanding Shower.3 More Spacious Bedrooms All W/Walk In Closets & Connected To Ensuites.Finished Basement W/Rec Area,Bedroom, Loft, & 4Pc Bath.This Amazing Home Features Engineered Hardwood Floors & Potlights Thru-Out,Custom Light Fixtures,Large Deck, Fully Fenced Backyard.Walking Distance To Parks,Schools & All Amenities! (id:47351)
3609 - 395 Square One Drive
Mississauga, Ontario
Brand new and never lived in, this modern one bedroom condo is perched on the 42nd floor and offers breathtaking views over the city.The bright open concept layout features a sleek kitchen with full sized integrated appliances, quartz countertops, and a spacious island, flowing seamlessly into the sun filled living area .The bedroom provides a comfortable retreat with generous closet space, complemented by a contemporary four piece bathroom and convenient in suite laundry. located in the City Centre district, just steps to Square One Shopping Centre, dining, transit, and everyday amenities, with quick access to Highways 403, 401, and the QEW. one locker is included.An excellent opportunity to enjoy brand new, low maintenance urban living in the heart of Mississauga. (id:47351)
20 Station Street
Welland, Ontario
Welcome to 20 Station Street in Welland. This 3 Bedroom 3 Bath Semi-detached home with a finished basement is located on a family friendly cul-de-sac. The home also has central air conditioning, a fireplace stove, and Central Vac. The basement has a family room which could easily be used as a spare bedroom. There is a fenced yard at the back and long driveway with attached garage at the front of the house. Close to all amenities, minutes to Niagara College, and Seaway Mall. A very modern and clean house for your family to enjoy. (id:47351)
1512 - 3883 Quartz Road
Mississauga, Ontario
Luxury M City 2 Condo - Prime location near Square One Shopping Centre. Bright and spacious with abundant natural light, open-concept layout, and laminate flooring throughout. Features a beautiful balcony with stunning city views. Modern kitchen with full quartz countertops, stainless steel built-in appliances, and floor-to-ceiling windows.Enjoy 24-hour concierge service, fitness facilities, outdoor swimming pool, splash pad and children's playground, outdoor BBQ area, and games room. Excellent transit access with easy connections to public transportation and major highways.Short-term rental may be considered. (id:47351)
706 - 58 Lakeside Terrace
Barrie, Ontario
Looking For AAA Tenants! Pristine 2-Bed, 2-Bath Corner Unit (936 Sqft) With Breathtaking Unobstructed Lake Views. Open Concept Living With Split-Bedroom Plan And Easy-To-Maintain Vinyl Floors. Enjoy The Largest Terrace In The Building Overlooking Little Lake. Premium Building Amenities: Gym, Games Room, Guest Suites & Rooftop BBQ Area.Prime Barrie Location Near Hwy 400, Georgian College, And All Major Amenities. Tenant To Provide Full Equifax Credit Report, Employment Letter, And References. Move Into This Serene Lakeside Retreat Today! (id:47351)
3 - 5 Maple Park Way
Markham, Ontario
Whole house for lease, no inconvenience from sharing with others. Well-Kept, Bright & Spacious, Close To School, Milliken Mills Hs, Library, Park, Community Centre, Hwy 407, Shopping, Pacific Mall, Supermarket, Go Station, Public Transit, Ymca& Future York University. Move-In Condition. Hardwood Flooring Through Out Main And 3rd Floor, 9 Ft Ceiling On The Main Level. Ground Floor With Great Room & 3Pc Bath. Direct Access From Garage (id:47351)
Bsmt - 703 Sunnypoint Drive
Newmarket, Ontario
Fully renovated 3-bedroom basement apartment featuring a separate entrance and private laundry. Bright, spacious and modern living space. Tenant responsible for 50% of utilities. Vacant possession available March 1, 2026. (id:47351)
Upper - 212 Monarch Park Avenue
Toronto, Ontario
Bright second-floor unit only in a detached single-family home located in the desirable Monarch Park neighbourhood. This unit offers 2 bedrooms and 1 bathroom, featuring a functional and comfortable layout. Basement and parking are not included. Utilities are to be shared with the lower unit; tenant to pay for their own internet. The property is in average condition and situated on a quiet residential street with convenient access to public transit, parks, schools, and local amenities.An excellent opportunity for tenants seeking a practical upper-level home in an established community, just a few minutes' walk to Greenwood Subway Station. (id:47351)
2006 - 15 Queens Quay E
Toronto, Ontario
Welcome To The Prestigious Lakefront Pier 27 Tower On The Lake Residences.1 Bedroom + Den With Large Balcony Lake & City View; Large Size Den To Be Used As 2nd Bedroom Or Excellent Home Office! Located In The Heart Of Toronto Core. 9' Smooth Ceilings. In-Unit Huge Balcony with Gorgeous Lakeview and Over Look the Pier Water! Upgrade Kitchen & Major Appliance. Walking Distance to Subway, Financial District, George Brown College & OCAD, TTC direct to U of T & TMU. (id:47351)
214 Binbrook Road
Glanbrook, Ontario
Welcome to 214 Binbrook Road, where tranquil country living seamlessly meets modern luxury. This exquisitely updated 3-bedroom bungalow is nestled on a sprawling, private lot offering serene, panoramic views over pastoral fields. Inside, a complete renovation reveals a bright, open-concept main floor anchored by a sleek, contemporary kitchen. The finished lower level provides a fantastic recreation space, perfect for entertaining or relaxing. Practicality is assured with ample storage and generous parking, including accommodations for larger vehicles. The private, fully fenced backyard is a true oasis, featuring a newer inground saltwater pool—your personal retreat for summer enjoyment. With every detail meticulously addressed, this turnkey property presents a rare opportunity to embrace a peaceful lifestyle without sacrificing convenience, located a mere five minutes from town amenities. (id:47351)
68 Christian Hoover Drive
Whitchurch-Stouffville, Ontario
Welcome to 68 Christian Hoover Drive, where comfort, style, and convenience come together in the heart of Stouffville. Situated on a premium corner lot, this beautifully maintained home offers 3 spacious bedrooms and 4 bathrooms. The modern kitchen features stainless steel appliances and newly added light fixtures, while hardwood flooring flows throughout the main and second floors (excluding tiled areas).Enjoy a fully fenced private backyard, ideal for outdoor entertaining or quiet relaxation. The bright, finished basement offers a large open-concept recreation room complete with a wet bar, pot lights, and upgraded lighting, making it an excellent space for family use or entertaining. Ample storage throughout the home ensures a functional and clutter-free lifestyle.The home also includes an EV charging outlet in the garage, offering added convenience for electric vehicle users. Conveniently located within walking distance to the GO Station, this property provides excellent accessibility for commuters and everyday living. One garage parking and one driveway parking. Additional parking may be possible depending on vehicle size and usage, subject to municipal by-laws. (id:47351)
61 Lampkin Street
Georgina, Ontario
Absolutely Gorgeous Sun Filled Home, Excellent Layout, Loaded With Extras, Tons Of Upgrades, Energy Star Rated, 9' Ceilings On the Main Floor, Upgraded Kitchen With Granite Counters & Backsplash, Upgraded Tiles, Upgraded Hardwood, Upgraded Oak Staircase, Large Family Room With Gas Fireplace, Large W/I Closet & Oversize Ensuite In Primary With Stand Alone Tub - Ensuite Newly Renovated in 2022, New Fence Installed in 2022, Backyard Interlock Patio installed in 2021. Access To Garage From Inside, Laundry On the Second Floor, Minutes To Lake Simcoe, Top Rated Schools & 404. Don't Miss This Amazing Opportunity! (id:47351)
726 - 1900 Simcoe Street N
Oshawa, Ontario
All Inclusive, Fully Furnished and Bright University Studios! Walking distance to both University of Ontario Institute of Technology (Uoit) & Durham College. Fully furnished. Pizza and Sharwama stores are in the building. Close to restaurants, public transit, library, shopping, pharmacy, parks etc. Building includes social lounge, Media, Gym, Meeting Rooms, delivery lockers etc. Outdoor parking space can be rented from the adjoining college residence if needed. (id:47351)
3302 - 25 Carlton Street
Toronto, Ontario
Sun-soaked, south-facing 2-bedroom penthouse with unparalleled panoramic lake and city views. Approximately 782 sq ft plus a 178 sq ft wraparound balcony. Features a modern open kitchen, 9 ft ceilings with floor-to-ceiling windows, hardwood floors, mirrored backsplash, granite countertops, and stainless steel appliances. Ultra-convenient location steps from the subway, Loblaws and Metro grocery stores, and walking distance to U of T and TMU. Nearby amenities include Maple Leaf Gardens, Eaton Centre, Yonge-Dundas Square, and an array of restaurants, cafes, and parks. (id:47351)
605 - 35 Parliament Street
Toronto, Ontario
Brand-New 2 Bedroom unit in The Goode Luxury Condos! Nestled in the historic Distillery District, The Goode offers residents a unique blend of historic charm and modern convenience. This bright and spacious unit offers one of the best layouts in the building, featuring floor-to-ceiling windows, Modern Open Concept kitchen. The intelligently designed split-bedroom floor plan offers privacy and functionality, making it perfect for both everyday living and entertaining. TTC at the door front, and walking distance to Distillery District, St Lawrence Market and Toronto Waterfront and more! (id:47351)
2108 - 56 Forest Manor Road
Toronto, Ontario
Bright and spacious 1+1 suite in the Emerald City community, offering 492 sq ft of well-designed living space plus a large 108 sq ft balcony with unobstructed north views. Functional den ideal for a home office. Modern finishes with laminate flooring throughout. Enjoy excellent building amenities including a gym, party room with outdoor patio access, steam room, outdoor Zen terrace, and hot/cold plunge pools. Prime location steps to subway and public transit, Fairview Mall, T&T, FreshCo, community centre, schools, and parks, with easy access to Hwy 404 and 401. (id:47351)
764 Ovation Grove
Ottawa, Ontario
Fully furnished, spacious family home offering approx. 2,590 sq.ft. plus a fully finished basement with bathroom. Features hardwood floors, a bright open living/dining area with double-sided fireplace, and a large kitchen with ample storage. Upstairs includes 4 generous bedrooms plus a loft, with a primary suite featuring a spa-like ensuite. Ideal turnkey rental near Leitrim Park, shopping, and restaurants-perfect for families or professionals seeking a move-in-ready home. (id:47351)
715c - 191 Elmira Road S
Guelph, Ontario
Almost New One-bedroom plus den modern suite available for rent immediately comes with contemporary finishes and provides access to Zehrs, Costco, convenient shopping, and dining all within walking distance. The condo has easy access to Hwy 6, and Hwy 24. The den is a great open space that can accommodate an office setup and more. A private balcony, in-suite laundry, and FREE internet are included in the package. Amenities coming soon include a Fitness room, party room, rooftop patio, outdoor seasonal pool, multi-sport court, BBQ area, walking trails, and bicycle storage. There is also a fully accessible, multi-purpose community center offering indoor skating, a pool, and a library nearby. (id:47351)
Upper - 251 Livingstone Street W
Barrie, Ontario
Radiance And Warmth Invite You Into 251 Livingstone St W Located In Barrie's North West End. This Updated 2 Storey Home Features A Beautiful Renovated Kitchen Complete With Granite Counters, S/S Appliances, Island And A Walk Out To A Beautiful Yard. The Main Floor Also Has A Bright Living/Dining Room, Family Room With Wood Fireplace, Laundry And Access To The Double Car Garage. The Garage Has A Gas Heater, Automatic Opener And Side Entrance. Upstairs You Will Find 4 Spacious Bedrooms And 2 Full Baths. The Large Primary Has Enough Space For A King Size Bed And Living Area. The Primary Bedroom Also Features A 4 Piece Ensuite.Basment is not included. (id:47351)
2109 - 7890 Jane Street
Vaughan, Ontario
Luxurious Unobstructed Northeast Facing View!! With 2 Bedroom 2 Washroom Unit. Practical & Efficient Floor Plan. Large Balcony. Amazing Location In The Heart Of Vaughan Metropolitan Centre Steps To Subway & Bus Station, 9 Acre Park, Ymca, Shopping, Restaurants, Cafes Etc. Quick Access To Hwy 7, 407, 400. As Quick As 7 Minutes To York University, 43 Mins To Union Station.. (id:47351)
412 The Queensway S
Georgina, Ontario
Spacious 3-bedroom home in the heart of South Keswick! Close to all amenities, shopping, schools, Hwy 404, and Lake Simcoe. Freshly painted and very clean, featuring a bright living room with a gas fireplace and a large fully fenced backyard with deck - perfect for families. Please note: Only the main floor is vacant and available for lease. The basement is tenanted. The main floor tenant pays 1/2 of the utilities, and laundry is shared between the two units. (id:47351)
498 Roxton Road
Toronto, Ontario
Toronto's take on a New York-inspired industrial soft loft. A rare detached family home offering nearly 4,500 sq ft of living space across four levels, with approximately 3,100 sq ft above grade, set on a 27.98-ft wide lot. Neighbourhood-defining interior design by Glen Peloso.The bright, wide-plank main level features an east-facing dining area flooded with natural light, flowing into a custom chef's kitchen with oversized island, separate built-in refrigerator and freezer, bespoke lighting, and exceptional storage. Factory-inspired glass walls and double doors lead to an elegant family room with fireplace, custom built-ins, and a full wall of glass opening to a large outdoor deck. A rear mudroom with built-in seating and storage adds everyday functionality. Powder room finished with custom New York streetscape wallpaper.The primary retreat occupies the entire third floor, introduced by a dramatic landing with an east-facing sunroom wrapped in floor-to-ceiling windows, complete with coffee station and wet bar. Step out to a city-view observation deck with open eastern exposure. The primary bedroom features abundant natural light, custom built-ins, and fireplace, complemented by a spa-like ensuite and an exceptional walk-in dressing room with centre island, skylight, and extensive shelving.The second floor offers a large bedroom with private 4-pc ensuite, two additional generous bedrooms with balcony access, a full laundry/utility room, and an additional 4-pc bath.The lower level spans approximately 1,200 sq ft, featuring a substantial recreation room, glass-enclosed wine cellar, nanny or guest suite, 4-pc bath, and cantina. Large 2.5-car garage with laneway access. Dual HVAC systems. (id:47351)
Basement - 9 Upton Crescent
Markham, Ontario
Finished Basement W/ Separate Entrance, 1 Bedroom, Kitchen & Washroom In The Basement. Conveniently Located In The Heart Of Markham. Steps To Parks, T&T Supermarket, Mins Drive To Pacific Mall, Hwy 404,407, &TTC &YRT. Laundry is shared. One driveway parking is available. Tenant Pays 1/3 Of Utilities (id:47351)
69 - 1489 Heritage Way
Oakville, Ontario
3 Bed, 4 Bath Brick Townhouse In Desirable Glen Abbey. Open Concept Living/Dining On Main Floor With Gas Fireplace, Crown Moldings, Large Bay Windows And Gorgeous Wide-Plank Engineered Hardwood. Large Eat-In Kitchen With Stainless Steel Appliances, Granite Counters & French Door To Private Fenced Backyard With Driveway. 2nd Floor Master With Ensuite, 2 Large Bedrooms & Bath. Finished Basement With Extra Bathroom. (id:47351)
323 Caboto Trail
Markham, Ontario
Gorgeous Townhome, 3 Separate Entrances, Rarely Offered For Sale. This Unit Is Beautifully Maintained, Gleaming Hardwood/Laminate Floor Throughout, Top-Of-The-Line Stainless Steel Appliances , Granite Counter Top. Driveway Widened Can Park 2 Additional Cars. Basement Is Above Ground. One Bedroom Is On Ground Level. Potential second unit for extra income. (id:47351)
