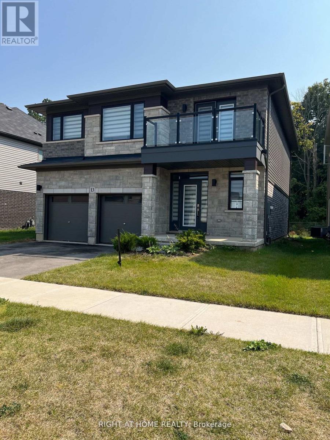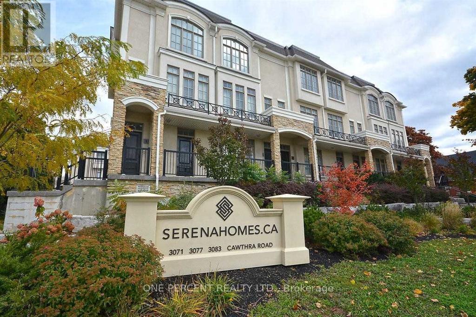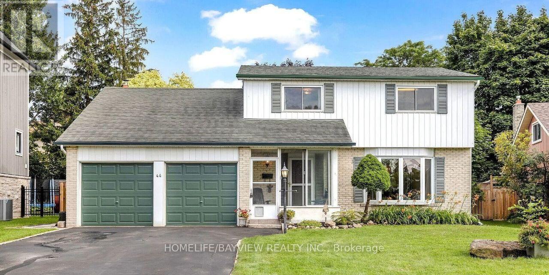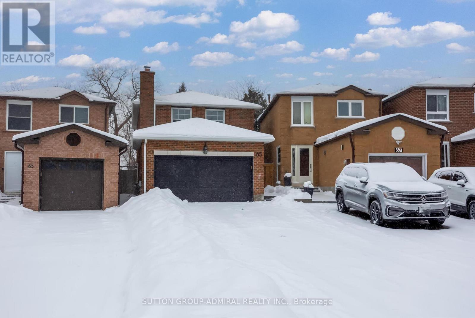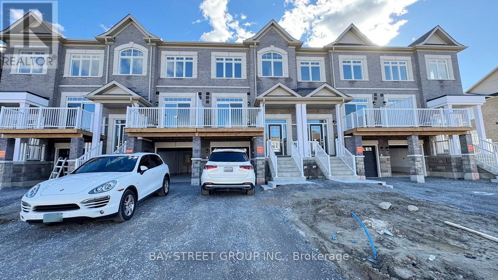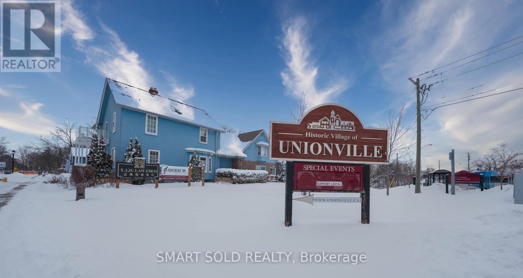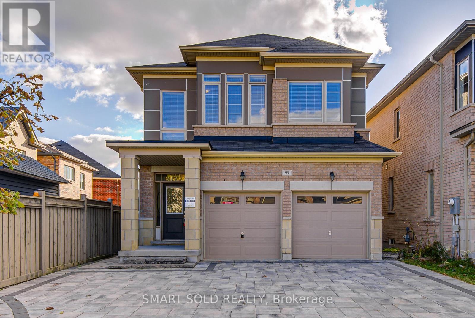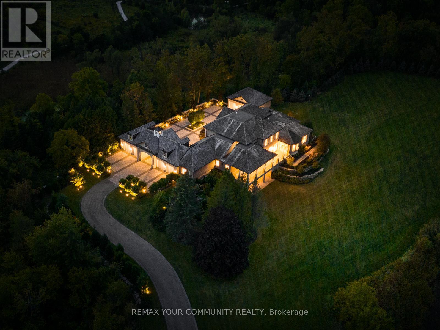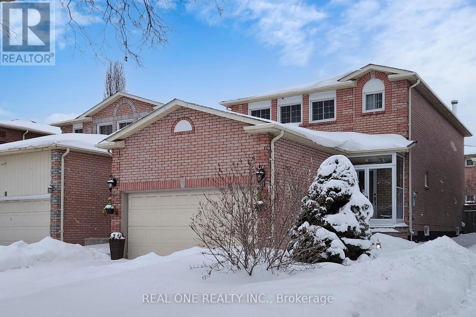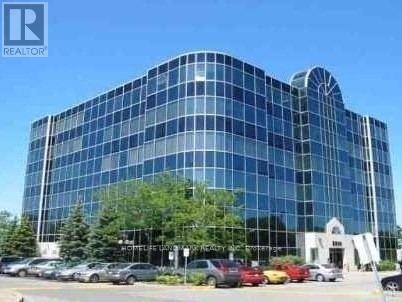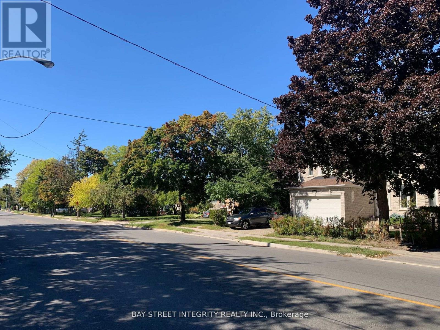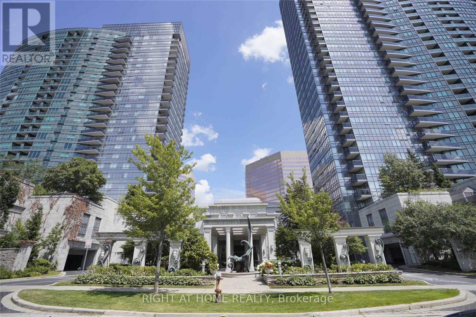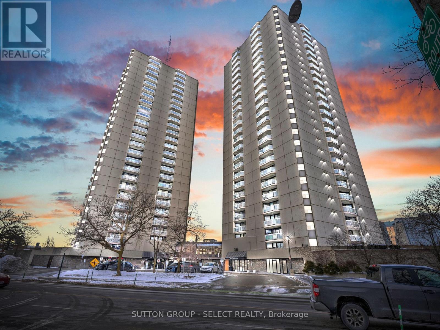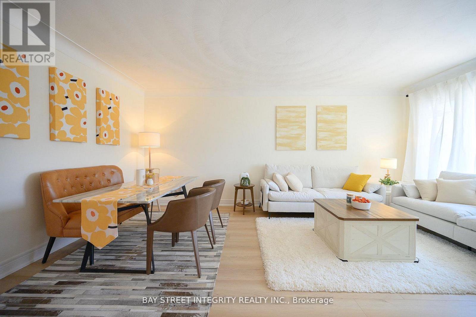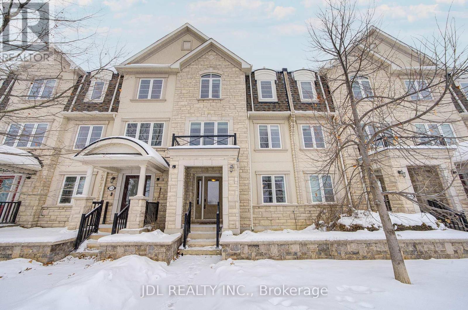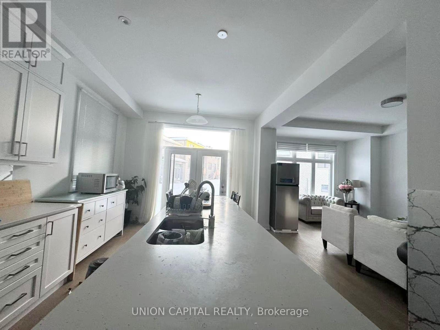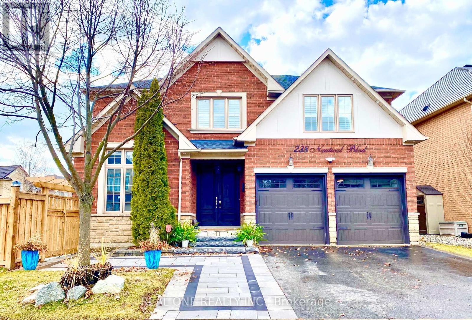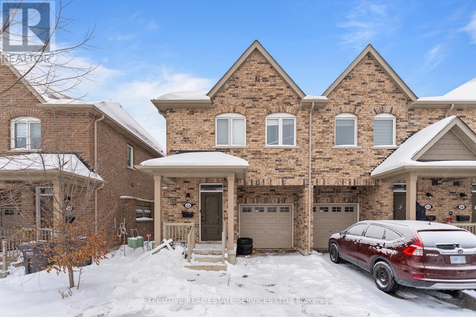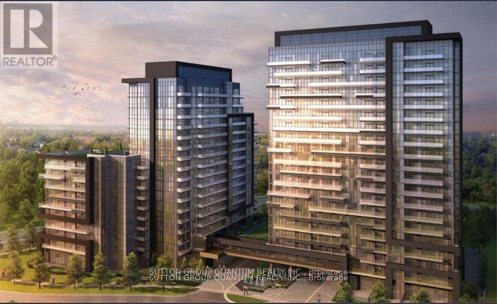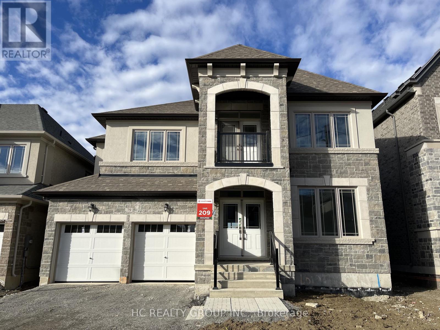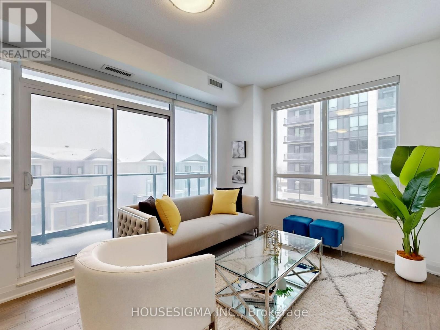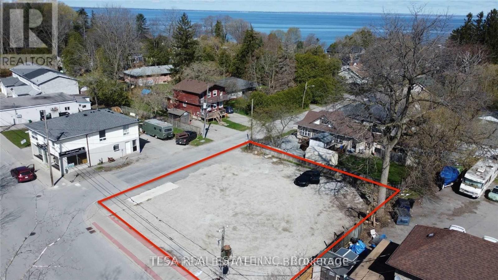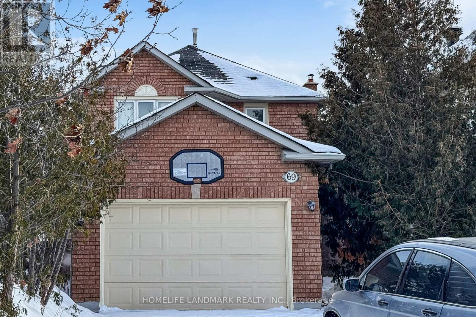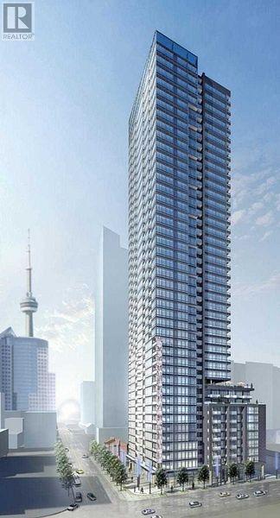13 Whitton Drive
Brantford, Ontario
Welcome to this beautifully designed detached home in one of Brantford's most desirable neighborhoods, Premium Ravine Lot. three years old and thoughtfully crafted for modern family living. This spacious residence features four large bedrooms, each with generous walk-in closets. The second floor offers three full bathrooms, including a luxurious ensuite and expansive walk-in closet in the primary bedroom, a well-appointed Jack and Jill bathroom between two bedrooms, and a separate full bath for the fourth bedroom. Convenience is key with an upper-level laundry room and a stunning upgraded kitchen that boasts a walk-in pantry, perfect for home chefs. The home is located close to top-rated schools like Walter Gretzky and Assumption College, family-friendly parks including Waterworks Park, and just minutes from shopping, restaurants, and transit routes. Offering a perfect blend of luxury, comfort, and convenience, this home is a must-see for families seeking quality living in Brantford. (id:47351)
12 - 3077 Cawthra Road
Mississauga, Ontario
Excellent Location. Spotless Carpet free, 2 Br 2 washroom Townhouse in the Heart of Mississauga. Open-Concept Living/Dining Room And Kitchen. Kitchen With Stainless Steel Appliances & W/O To Balcony. Barbeque Allowed. (from the balcony, you can see the cemetery, if this matters to you pls do not book the showing). Bright Living area Features: Marble Floors, Smart TV, and a combined dining area and Powder room. The Master Bedroom With A Walk-In Closet And Smart TV. Upper floor laundry. Upgraded light fixtures and portlights. Looking For Very Clean working Couples Or Single Professionals (id:47351)
44 Bowshelm Court
Mississauga, Ontario
Beautifully newly renovated Furnished One bedroom basement apartment with features rarely found in basement units and An Open-Concept Layout. Full kitchen with dishwasher (rare for basement units), Luxury bathroom with LED backlit mirror, electric bidet toilet with seat warmer & full-height storage cabinet, glass shower, In-unit washer & dryer, additional hallway storage, Modern finishes throughout. Private entrance through garage. Suitable for a single or couple. No Pet No Smokers please. (Landlord may consider unfurnished) (id:47351)
65 Patrice Crescent
Vaughan, Ontario
Beautifully Renovated And Meticulously Maintained 3 Bedroom Home On A Private Family Friendly Street. Exceptional Layout With Spacious Bedrooms And 4 Bathrooms. Stunning Custom Kitchen Featuring Two Sinks, Two Dishwashers, And Stainless Steel Appliances, Perfect For Entertaining. Hardwood Floors And LED Pot Lights Throughout. Newly Renovated Basement With Durable Vinyl Plank Flooring Offers Excellent Additional Living Space. Large Pie-Shaped Backyard Provides Privacy And Room To Enjoy. Full Two-Car Garage With Convenient Interior Access. A Must-See Home That Truly Stands Out. (id:47351)
169 Seguin Street
Richmond Hill, Ontario
Stunning Brand New Townhouse. Rarely Offered Finished Walkout Basement Adds More Living Space And Extra Rental Income Potential. Never Lived In! Main Floor featuring An Open Concept plan, A Soaring 9' Ceiling And An Oversized Walkout Deck. Kitchen With Extra Large Granite Center Island, S/S Appliances & Hood Fan, Over Sized Windows throughout bring in natural sunlight all day long. Super Functional Floorplan, Total 2,415 SF, Featuring 3+1 Bright & Spacious Bedrooms, Three Full Bath And One Powder Well Appointed. Built-in Garage Plus Extra Deep Driveway Can Park 3 Cars. Minutes To Go Station, Shops, School, YRT, Bond Lake and Lake Wilcox. A Must See! (id:47351)
105 & 107 Main Street
Markham, Ontario
Exceptional Opportunity For A User/Investor Or "Value-Add" Buyer To Acquire A Prominent Corner Property Fronting Main Street And Highway 7 At The Gateway To Unionville. Prime Location In The Heart Of Markham. The Property Comprises A 2,200+/- SF Converted House And A 7,120 SF Commercial Building (Converted House With Addition), Situated On 0.74 Acres Of Land. The Property Is 100% Leased To Three Established Tenants, Including A Spa, A Pottery Studio, And A Lawyer's Office, With The Vendor Currently Occupying The Second Floor (Will Vacate Or Can Lease Back). The Basement Offers Strong Income Potential Of Approximately $4,000 Per Month. The Entire Building Has Been Professionally Renovated Over The Pass Few Years. Offering More Than 5% Return On Investment, With Excellent Exposure And Quick Access To Hwy 404 And 407. (id:47351)
99 Chouinard Way
Aurora, Ontario
Located In One Of The Most Desirable Neighbourhoods In Aurora, This Double-Car Garage Detached Home Offers A Perfect Blend Of Elegance And Functionality. Featuring Solid Hardwood Floors Throughout - Beautiful, Durable, And Easy To Maintain - 9' Ceilings, And A Thoughtfully Designed Layout By The Builder. The Home Is Filled With Large Windows That Bring In Abundant Natural Light, Creating A Bright, Airy, And Inviting Atmosphere.The Modern Kitchen Boasts Granite Countertops, Stainless Steel Appliances, And An Eat-In Breakfast Area. A Beautiful Oak Staircase And Open-Concept Living Spaces Enhance The Sense Of Space And Flow.The Spacious Primary Bedroom Includes A 5-Piece Ensuite. Four Bedrooms And Three Bathrooms Are Conveniently Located On The Second Floor, With Laundry On The Main Floor And Direct Access To The Garage.The Professionally Finished Basement Offers A 3-Piece Bathroom And A Wet Bar, With Rough-In For Hot/Cold Water And Drainage, Making It Easy To Add A Second Kitchen If Desired. Mailbox is Right At the Door. Additional Updates Include Newly Renovated Basement (2023), Brand New Interlock (2025) On Both Driveway And Backyard, Freshly Painted Throughout (2025), And An Extra-Wide Driveway That Can Easily Accommodate At Least 3 Cars (Fit Up To 5).South-Facing Fenced Backyard With A Storage Shed. Top Schools (Holy Spirit Catholic Elementary School & Dr. G. W. Williams Secondary School), Close To Shopping, Parks, And Hwy 404 - This Home Is Move-In Ready And Beautifully Upgraded Throughout. (id:47351)
130 St. John's Side Road E
Aurora, Ontario
The Sanctuary! Spectacular family compound and entertainers estate on 35+ acres with private 15-acre spring-fed pond. Gated entrance, winding drive, circular motor court, and porte-cochere create an impressive welcome. Over 13,000 square feet of meticulously crafted living space with the finest materials and exceptional attention to detail. Main floor principal suite features grand entrance, his & hers dressing rooms, private office, and bar. Gourmet kitchen with top-of-the-line appliances, large windows, and terrace/pond views. Great room with marble fireplace and walk-out to terrace. Dining room with glass-encased wine storage and courtyard view. All bedrooms with ensuites' and walk-in closets. Finished walk-out basement with in-law suite potential. Hard surface floors throughout. 7-car garage, 27 parking spaces. Fully landscaped, magnificent water views, and the privacy. Walking distance to St. Andrews College & St. Anne's School. Close to Aurora Village amenities. A rare offering in a prestigious location! (id:47351)
10 Squire Drive
Richmond Hill, Ontario
Beautiful New Renovated 4 + 2 Detached House Situated In High Demand Community. New Engineer Hardwood Floor, New Tire On Main Floor With All LED pot Lights. New Kitchen With Central Island With Quartz Counter Top. New Stove, ,New Range Hood, Fireplace On Main Floor. New Powder Room With LED Mirror and Quartz Counter. All New Light Fixtures. New Stairs and Metal Handrails. New Vanities and Toilets On 2nd Floor Washrooms. New Painting All Over The House. New Stairs To The Basement. New Vinyl Floor on Basement With All New Pot Light. New Vanity For Basement Washroom. New Paving On Driveway with No Side Walk To Fit 4 parking Spots On Driveway. Enclosed Porch With Interior Access To Garage. Very Functional Floor Plan. Quick Access To Hwy, Shopping And Hospital. Top Rated Schools. Viva Transit & More (id:47351)
509 - 3950 14th Avenue
Markham, Ontario
Rental Exclude Hst. Professional Office With Water-Access Kitchen In A Modern Building, Spacious Reception Area With Marble Floors. Custom Made Reception Desk With Granite Counter Top. Upgraded Light Fixtures, Large Open Back Office Area. Many Natural Lights, 3 Private Offices Even Can Be Shared With Other Professionals. (id:47351)
#bsmt - 320 Drewry Avenue
Toronto, Ontario
Gorgeous Newly Renovated Basement Apartment In A Safe and Friendly Neighbourhood. Bright & Cozy 2BrWith Separate Entrance & Separate Laundry. Custom Built Kitchen & Washroom. Quartz CounterTops, Sink And Facet, Partial Furnished. Steps To Ttc, Close To Yonge St, Subway, School, Parks,Restaurants & All Amenities. (id:47351)
815 - 25 Greenview Avenue
Toronto, Ontario
Luxury Tridel Building. Beautiful Unobstructed West View. Best Location!! Close To Finch Subway, Go Bus Station, Viva, Shops. Den Could Be Used For 2nd Bedroom. Bright & Spacious, Open Concept, Granite Counter Top, One Parking And One Locker Included (id:47351)
1702 - 323 Colborne Street
London East, Ontario
Welcome to this fully renovated and spacious 1 bedroom condo, facing west with stunning sunset views over downtown. Completely transformed from top to bottom, this unit feels like a brand-new apartment - be the first to enjoy it. The modern overhaul includes new flooring throughout (carpet-free), a stunning kitchen with quartz countertops, stylish backsplash, and brand-new stainless steel appliances, a fully renovated bathroom, modern lighting, updated fixtures, and fresh neutral paint throughout. The functional layout offers in-suite laundry, a large storage room (perfect as a home office or flex space), forced-air heating and air conditioning, and a spacious bedroom with walk-in closet. Step out onto the private balcony and enjoy sweeping west-facing city views. Includes one underground parking space. Exceptional amenities include tennis court, heated indoor pool & hot tub (with adult-only times), his & hers saunas, a bright, spacious fitness room, party room, guest suite, bike storage, common BBQ areas, and onsite visitor parking spaces. A move-in-ready home with style, comfort, and value - this is condo living done right. (id:47351)
106 Beland Avenue N
Hamilton, Ontario
Welcome to 106 Beland Ave N, Hamilton - a well-updated and versatile home located in Hamilton.This property is move-in-ready home offers comfort and style throughout, it's improved with major upgrades including a new air conditioner (2025), new roof shingles (2025), and furnace (2023), offering peace of mind and long-term value. The functional layout features two kitchens and a finished basement with a separate entrance, creating excellent flexibility for multi-generational living or rental potential.The main level offers three well-sized bedrooms and a bright living space, while the lower level includes an additional bedroom, bathroom, and renovated kitchen, allowing for independent use. A private backyard provides comfortable outdoor space for everyday living.Ideally situated in a family-friendly neighbourhood close to schools, parks, shopping, public transit, and highway access, this home combines upgraded condition with strong usability.*Basement is Virtual Staging*Home Inspection report available* (id:47351)
3002 Preserve Drive, Unit 25 Drive
Oakville, Ontario
Welcome home to a space designed for real family living.Located in Oakville's beloved Preserve community, this thoughtfully upgraded townhome offers the perfect balance of comfort, function, and warmth for a growing family. The owner has invested in a valuable bedroom upgrade, creating extra space for children, visiting grandparents, or a quiet home office-because every stage of family life deserves room to grow.With comfortable living space on every level, this home allows everyone to enjoy both togetherness and privacy. Morning routines run smoothly, evenings feel relaxed, and weekends become moments to slow down and truly connect.Step outside and you're surrounded by parks, walking trails, top-rated schools, and family-friendly amenities-everything you need just minutes away. Whether it's playground time, school drop-offs, or family dinners nearby, life here is simply easier and more enjoyable.This is more than a home-it's a place where children grow, memories are made, and your family's next chapter begins. Perfect for young families looking for space, comfort, and a welcoming community. (id:47351)
Rm1 - 3036 William Cutmore Boulevard
Oakville, Ontario
Available March 1! Spacious furnished bedroom with private washroom, featuring laminate flooring and smooth ceilings. Bright and airy with large windows, located in the upscale and trendy Joshua Creek neighbourhood. Excellent access to Hwy 403, QEW, and 407. Driveway parking available for $50/month. Utilities included. Conveniently located right beside the home is a T&T Supermarket opening March, and situated within the high-ranking White Oaks Secondary School zone.Ideal for a young professional or student. (id:47351)
238 Nautical Boulevard
Oakville, Ontario
Stunning sun-filled home in Prestigious Lakeshore Woods in Oakville on a Premium corner lot. With solid brick exterior and Custom double front door, this home welcomes you into a bright and inviting main floor. It offers 3301sqft (above grade) & 1534 sqft (basement) of Elegant living space. Formal spacious living room with 11ft ceiling , Separate Dining room, Gourmet Chefs Kitchen with Ample storage, a grand island with seating, Stainless steel appliances including a gas stove, built-in microwave, and oven. Family Room boasts a Cathedral Ceiling with Soaring Windows, built-in cabinetry including a two-sided gas fireplace shared with the main floor office. Modern Laundry room with new washer/dryer and a bench. 2nd Floor features An expansive primary bedroom with new TV cabinets and closets, Walk-in closet, and luxurious 5-piece ensuite, plus three additional spacious bedrooms each with ensuite. Fully Finished Basement Includes two bedrooms with ensuites, a large recreation area, a separate kitchen, laundry room, and an additional 2-piece bathroom. Imported light fixtures, Hardwood floors throughout. With a double-car garage and an extra wide driveway, this home provides ample parking. Professionally completed interlocking at front, backyard and side yard. The backyard and side yard is your dream outdoor space with beautiful trees, new grasses, new gazebo, standard size badminton court, lots of space to add your dream features (sunroom, outdoor kitchen, shed, etc). A rare find large lot in Lakeshore Woods. Great location, close to highway, schools, shopping centers, trails, parks, dog parks, and beach. (id:47351)
52 - 50 Edinburgh Drive
Brampton, Ontario
Welcome to this stunning end-unit 3-bedroom, 4-bathroom condo-townhouse, offering one of the best locations in the complex! This bright and spacious home features a fully finished walkout basement that backs onto a serene ravine, offering peaceful views and added privacy. From the moment you step inside, you'll be impressed by the thoughtful layout, natural light, and quality finishes throughout.The main floor showcases an open-concept living and dining area with elegant hardwood flooring, perfect for relaxing or entertaining guests. A bay window adds charm and floods the space with light. The modern kitchen is equipped with stainless steel appliances, ample counter and cabinet space, a stylish backsplash, and a convenient breakfast bar. A second bay window in the kitchen overlooks the private ravine and opens to a deck perfect for morning coffee or evening BBQs.Upstairs, the large primary bedroom features a walk-in closet, its own bay window, and a 4-piece en-suite bath for your comfort. Two additional generously sized bedrooms and a full bathroom complete the upper level.The professionally finished basement, completed by the builder, offers a walkout to a private patio surrounded by nature ideal for a home office, recreation room, or media space. Theres also a 2-piece bathroom and abundant storage space.Enjoy the convenience of a single-car garage with direct interior access, a private driveway, and visitor parking nearby. Bay windows on all three levels enhance the character and brightness of this exceptional home. Don't miss this rare opportunity to own a beautifully maintained, move-in-ready home in a sought-after, family-friendly community. Book your private showing today! (id:47351)
1208 - 20 Gatineau Drive S
Vaughan, Ontario
Gorgeous 2-Bedroom, 2-Full-Bathroom Corner Condo Flooded With Natural Light! This Desirable Layout Offers An Open-Concept Living Space With Modern Finishes And Thoughtful Details Throughout. Highlights Include: Spacious Balcony Perfect For Relaxing Or Entertaining, Large Walk-in Closet in the Primary Bedroom Suite, Expansive Kitchen With Large Island, Ample Storage, Seamless Flow to Living/Dining Areas, Pot Lights, Window Blinds, and Engineered Hardwood Flooring, 1 Underground Parking Spot (Electrical Vehicle Charger EVC) + Private Locker Included. Live in One of Thornhill's Most Prestigious Buildings - D'or Condos - With Resort-Style Amenities:- 24-Hour Concierge and Security- Indoor Pool, Hot Tub, Steam Room/Sauna- Fully Equipped Gym, Yoga Studio- Elegant Party Room With Lounge and Outdoor Terrace/BBQ Area- Guest Suites, Media Room, and More. Prime Beverley Glen Location: Steps to Shops, Restaurants, Promenade Mall, Transit, Parks, and Major Highways. Ideal for Professionals or Small Families Seeking Luxury and Convenience. (id:47351)
79 Silk Twist Drive
East Gwillimbury, Ontario
A Must See 3200 Sqft Double Car Garage House In The Prestigious Neighbourhood With Walk-out Basement. Featuring Open Concept Layout And Lots Of Upgrades. Hardwood Flr And Smooth Ceiling Thru-Out Main & Second Floor. Features Library In The Main Floor Giving More Space And Privacy. Large Eat-In Kitchen, Cozy Living & Dining Room. Spacious Master Bedroom W/ 5Pc Ensuite Washroom. 2nd&3rd, 4th&5th Bdrms W/ 4Pc Semi-Ensuite. Enjoy This Brand New Home! Close To Schools, Shops, Parks, Go Transit, Shopping Center, Hwy404. (id:47351)
302 - 396 Highway 7 Road E
Richmond Hill, Ontario
TOP Ranking Schools including 9.9/10 St Roberts High School. This spacious 989 SF (924+65 Sf of balcony) two bedroom plus den condo located at 396 Highway 7 East. This exquisite residence boasts 9 FT ceilings throughout, creating an open atmosphere that welcomes you home. As you enter, you'll immediately be captivated by the unobstructed view and natural light that floods the living space, enhancing the overall ambiance. The principal bedroom is a true sanctuary featuring a luxurious 4-piece ensuite bathroom for your relaxation and convenience. Additionally a generous walk-in closet provides ample storage, making organization a breeze. The convenience of living at Valleymede Towers in Richmond Hill includes access to Viva rapid transit on Hwy 7, within minutes of major Highways 404 and 407, Shops in Time square and Shoppe of the parkway, Trendy restaurants in Beaver Creek and many more. This beautiful unit includes 1 Parking And 1 Locker. (id:47351)
924 & 926 Lake Drive E
Georgina, Ontario
Attention Entrepreneurs, Investors & Developers! An incredible opportunity to purchase prime, commercially-zoned, fully serviced vacant land on a high-visibility Main Street location. This versatile site offers a wide range of permitted uses to match your vision-ideal for concepts such as a pop-up restaurant/food service, food trucks, parking, financial or professional office, medical, garden centre, vehicle sales/car dealership, retail, school/education, theatre/entertainment, dry cleaning, and more. Ask for the zoning by-law for the full list of permitted uses. Surrounded by established retail with strong local and tourist foot traffic, and just minutes from Lake Simcoe and Jackson's Point Harbour, a standout location with serious potential. (id:47351)
69 Newmill Crescent
Richmond Hill, Ontario
Welcome to this beautifully renovated basement apartment in the highly desirable Devonsleigh community. This carpet-free unit offers a bright open-concept layout with modern pot lights and a functional kitchen featuring brand-new appliances. Featuring a separate entrance for added privacy and convenience. Tenant is responsible for one-third of all utilities. One driveway parking space included. Enjoy the convenience of private in-suite laundry. Steps to Yonge Street, close to all amenities, Viva, banks, restaurants, supermarkets, and more. (id:47351)
2004 - 295 Adelaide Street W
Toronto, Ontario
Rarely offering, a must-see! Corner unit. 9' ceiling to floor window with Breath-Taking, magnificent views of a mix of city centre, cultural, financial corridor, and the heart of the entertainment districts. Luxurious Condo In Downtown Toronto! Split Bedroom Layout, 2 Bathrm, Unit:1,035Sq+43Sqft(Balcony), Sunshine throughout, Open-Concept Suite Features Amazing Panoramic Views Including Cn Tower. Walking Distance To Subway, St. Andrew/Osgoode Stations. Easy Access To Street Car, Amazing Variety Of Restaurants, Steps To Rogers Center, Acc, Tiff Lightbox. Amazing Building Amenities Include 24Hr Concierge Pool, Whirlpool, Sauna, Exercise and Yoga Room, Party Room W/ Caterer's Kitchen, Outdoor Terrace W/ Bbq Area, Theatre Room, and more... Do not missout to own an ever dreamt condo life in the heart of City centre. (id:47351)
