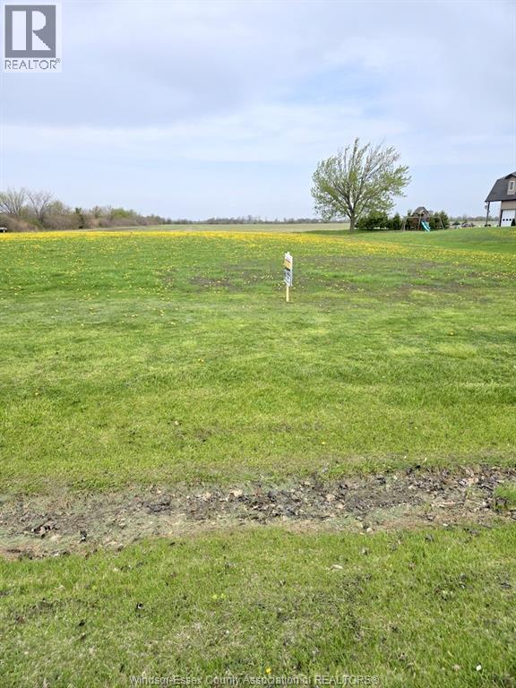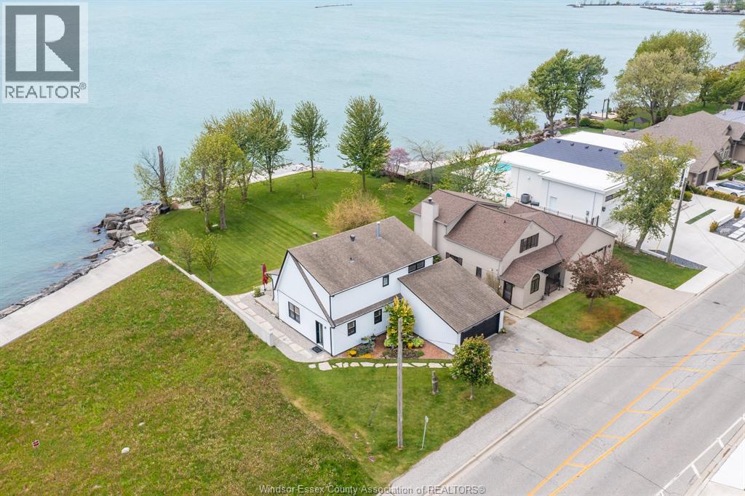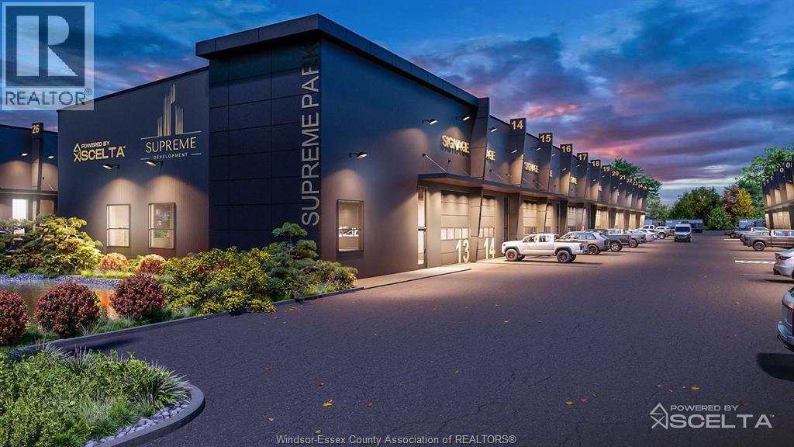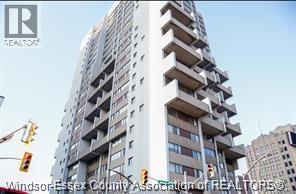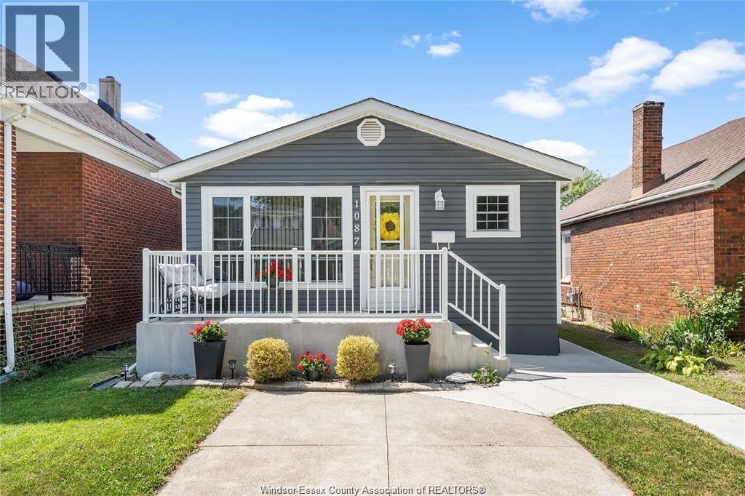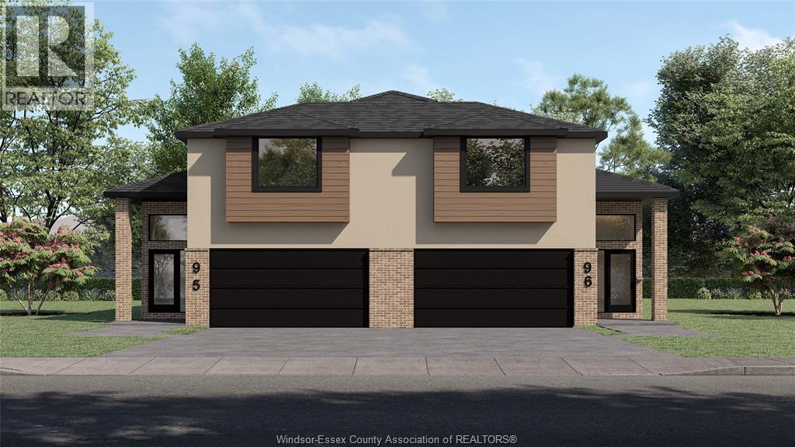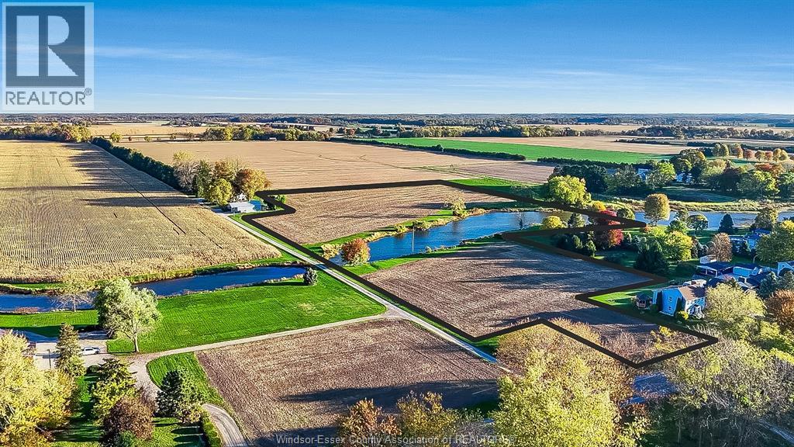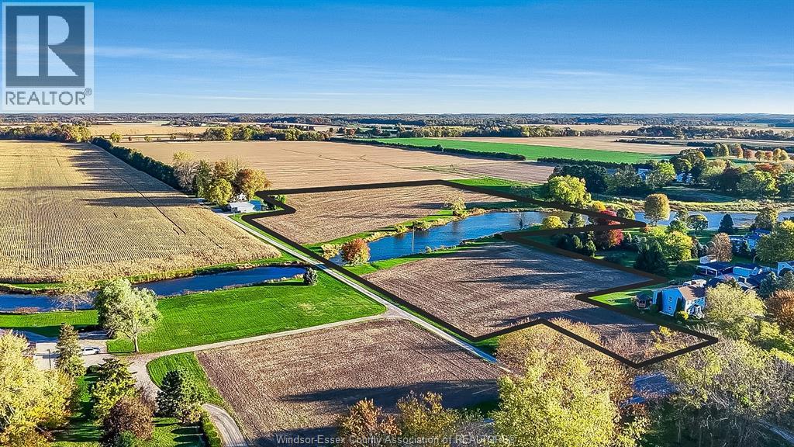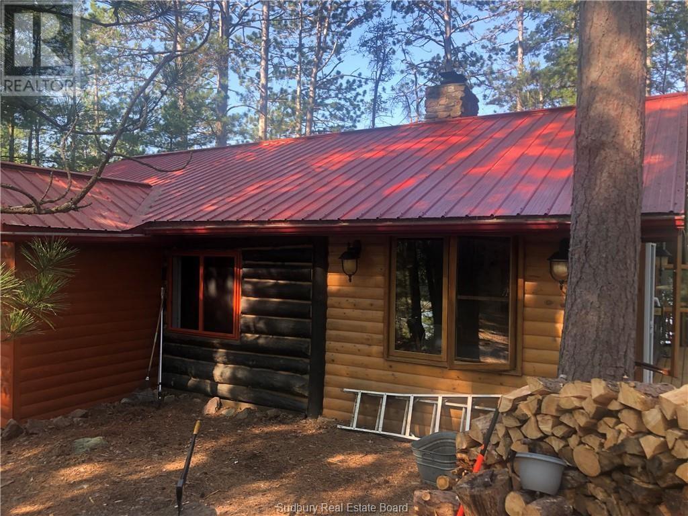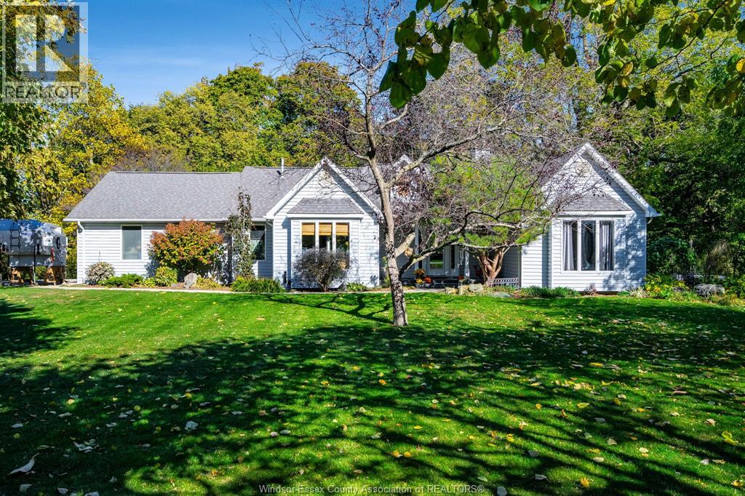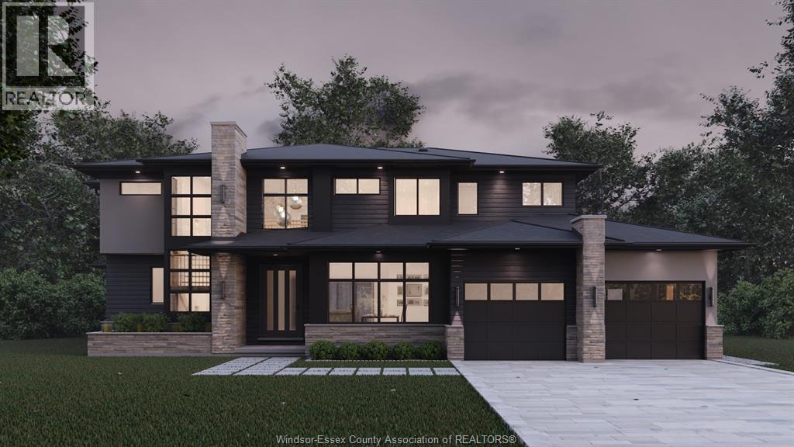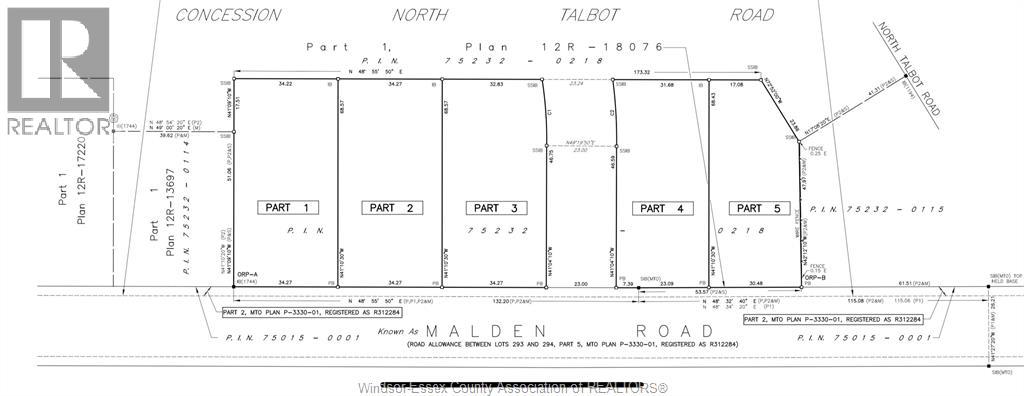V/l Hopgood Sideroad
Lakeshore, Ontario
Excellent Half Acre lot 100 x 220 Feet -just outside Essex in an area of nice homes - services at the road - septic required - contact the Town of Lakeshore regarding necessary permits and building requirements (id:47351)
198 Robson Road
Leamington, Ontario
Lakefront living at its finest in Leamington, Ontario. Welcome to your dream retreat on the shores of Lake Erie! This stunning lakefront property offers the perfect blend of tranquility, space, and convenience—all nestled on a large, deep lot in one of Leamington’s most desirable areas. Enjoy panoramic water views and the soothing sounds of the lake from your own private patio, just feet from the water. Protected by a solid block and stone break wall. Relax on the sundeck or entertain in the spacious yard. Inside, this well-maintained home features 3 spacious bedrooms, 2 bathrooms, and a bright sunroom, perfect for entertaining or simply relaxing by the water. An attached double garage provides ample storage and convenience as well. Located just minutes from the marina, parks, sandy beaches, and all that Leamington has to offer. Don't miss this rare opportunity to own a piece of lakefront paradise! (id:47351)
4470 North Service Road Unit# 103
Windsor, Ontario
Supreme Developments is bringing a unique Industrial Flex Space condominium community to Windsor. Designed to meet the needs of both personal and professional use, offering a modern solution for business owners who want the freedom of ownership rather than renting. With units starting at 1,450 sq. ft., this exclusive development features just 41 opportunities to create a space that truly fits your needs. The MD 1.1 zoning provides exceptional flexibility for a wide range of business uses, while the property itself offers impressive features such as ceiling heights up to 27 feet, convenient loading docks and bay doors, secure gated access, roadside signage, weekly waste collection, and ample designated and visitor parking. Ownership also comes with the benefit of low projected condo fees of approximately $237.91 per month, making this an attractive and cost efficient investment. In addition, buyers may qualify for a potential 10% grant, adding even more value to this one of a kind opportunity! (id:47351)
380 Pelissier Unit# 307
Windsor, Ontario
Beautiful 2-bedroom, 2-bath condominium located in the sought-after Royal Windsor Terrace. Offering approximately 1,100 sq. ft. of living space, this bright and inviting unit features an open-concept living room and kitchen surrounded by large windows with tons of natural light throughout. The primary suite includes a private ensuite, while the second bedroom and additional full bath provide flexibility for guests or a home office. In-suite laundry and convenient same-level storage add to the functionality. Residents enjoy a wide range of amenities including a saltwater pool, sauna, fitness centre, rooftop patio, racquetball court, banquet/party room with catering area, concierge service, and secured underground parking. Perfectly situated in the heart of downtown, this condo combines comfort, convenience, and lifestyle. (id:47351)
1087 Campbell Avenue
Windsor, Ontario
Welcome to this charming and meticulously maintained bungalow, offering exceptional curb appeal and a welcoming atmosphere. Featuring 3 spacious bedrooms, this home is move in ready with a thoughtful layout, ample amounts of storage, and many updates including new windows throughout, sleek new siding, new insulation, high efficiency AC and more! The spacious and private backyard provides the perfect place for outdoor living, offering room to relax, entertain, or garden. Ideally situated in a highly convenient location, you’ll enjoy easy access to schools, the University, major bus routes, restaurants, shopping, and everyday amenities. Whether you’re a first time buyer, downsizer, or investor, this home is a must see. (id:47351)
348 Mayrand Street
Lasalle, Ontario
FOR A LIMITED TIME - INTRODUCTORY PRICING!! Welcome to Mayrand Street in the new Villa Oaks Estates Subdivision! The 'Terra' model is a spacious Raised Ranch semi-detached home with bonus room and attached double garage features 3 Bedrooms & 2 Bathrooms in a quiet neighbourhood just minutes from many amenities. Step inside to the bright, welcoming space with hardwood floors in the kitchen and all living areas and tile flooring in the foyer and baths. The open floor plan seamlessly connects the living room to the dining area and kitchen, making it ideal for entertaining and family gatherings. The kitchen’s functional layout features plenty of cabinet space, island and solid countertops. The upper level features a large primary bedroom with 3-piece ensuite and walk-in closet- a private oasis! The unfinished basement features a grade entrance, rough-in bath and rough-in kitchen. Located in a desirable LaSalle neighborhood with easy access to local schools, shopping, and major highways. (id:47351)
V/l County Rd 50 East
Harrow, Ontario
Rare opportunity to own over 14 acres of land along the sought-after County Rd 50 wine route in Oxley, nestled between peaceful Colchester and charming Kingsville. With a scenic creek that enhances the landscape and agricultural zoning, this property sets the stage for an extraordinary custom estate or countryside retreat where nature, agriculture, and relaxation converge. (id:47351)
V/l County Rd 50 East
Harrow, Ontario
Rare opportunity to own over 14 acres of land along the sought-after County Rd 50 wine route in Oxley, nestled between peaceful Colchester and charming Kingsville. With a scenic creek that enhances the landscape and agricultural zoning, this property sets the stage for an extraordinary custom estate or countryside retreat where nature, agriculture, and relaxation converge. (id:47351)
1 Island D
St. Charles, Ontario
First time ever offered for sale , this beautiful 1.2 acre island on the west arm of Lake NIPISSING has been in the same family for generations. It is only a very short 5 minute boat ride from shore and is serviced with hydro . The cottage itself is mostly log construction and features two bedrooms , a living room with stone fireplace , kitchen, dining room and 3 pc bathroom. It has a large open verandah overlooking the water as well as a metal roof . In addition to the main dock , there is also a boat house with metal roof as well . The island is well treed with majestic pines and features a scenic rock lookout point with a fire pit on top. What a great place to spend your summers and let the dogs and kids run free !! (id:47351)
1126 Campbell Lane
Kingsville, Ontario
Nestled on a peaceful private drive, this charming home offers the perfect blend of tranquility and nature, sitting atop a scenic ravine on 1.2 beautifully treed acres. With 3 beds and 2 full baths, this residence is ideal for those seeking privacy and serenity, yet it's just moments away from the lake. The expansive primary bedroom wing provides a restful retreat, offering privacy and breathtaking views of the surrounding woods and ravine. Whether you're starting your day with a cup of coffee on the deck or unwinding after a long day, the peaceful ambiance of this home will have you feeling miles away from the hustle and bustle. The bright and airy living spaces flow seamlessly, with large windows bringing in plenty of natural light, and the surrounding trees ensuring a private, nature-filled experience. With ample space for outdoor activities and a large, treed lot that provides plenty of room for gardening or simply enjoying the natural beauty. (id:47351)
65 Unity Court
Lasalle, Ontario
Introducing this stunning 3,795 sq ft two-storey masterpiece by VLC Custom Homes, nestled on an exclusive cul-de-sac in prestigious Laurier Heights, LaSalle. This luxurious 4-bedroom, 5-bath home is thoughtfully designed for upscale living, with each bedroom featuring a private ensuite and walk-in closet. The bespoke steel staircase and catwalk overlook a soaring 2-storey great room with a dramatic fireplace, creating a breathtaking central living space. Enjoy the convenience of a spacious 3-car garage and a covered rear porch for outdoor living. Currently under construction, this home gives you the unique opportunity to customize all interior finishes to suit your personal style. Experience unmatched craftsmanship and timeless design with VLC Custom Homes—and so much more. Book your personal tour to truly discover all this home has to offer. (id:47351)
5853 Malden Road
Tecumseh, Ontario
MUCH SOUGHT AFTER AREA FOR THESE SPECTACULAR LOTS JUST WEST OF MANNING AND SOUTH OF COUNTY RD 46 IN MAIDSTONE! BUILD YOUR DREAM HOME HERE WITH TONS OF ELBOW ROOM. JUST UNDER 1/2 AN ACRE WITH MUNICIPAL WATER INSTALLED AND PAID FOR, PARK FEES PAID FOR, CULVERT BEING INSTALLED, SEPTIC REQUIRED. ONLY 5 AVAILABLE, DON'T MISS THE OPPORTUNITY WWW.JULIEGREEN.CA (id:47351)
