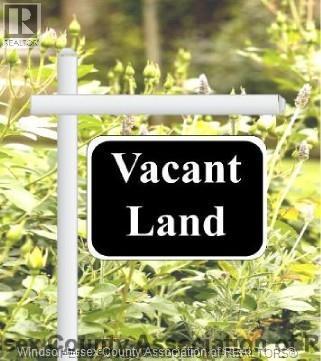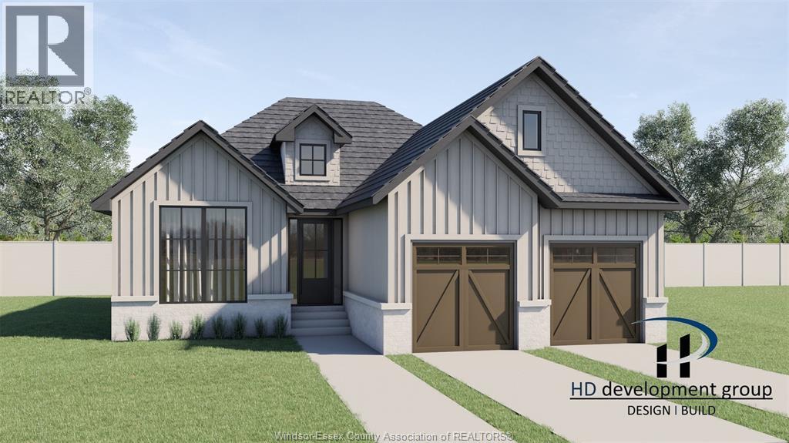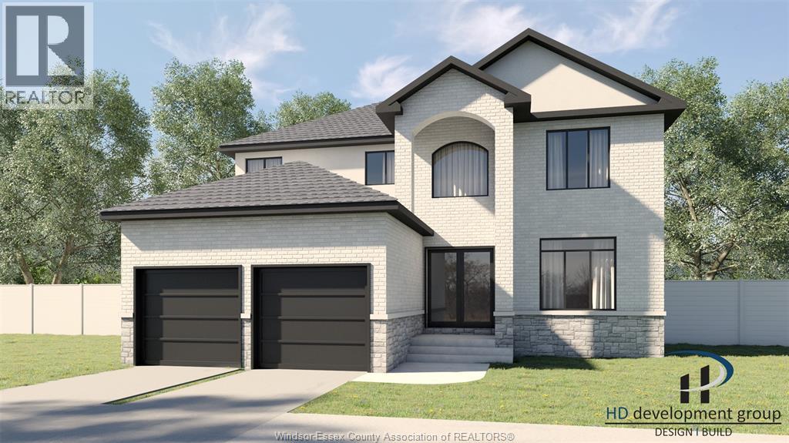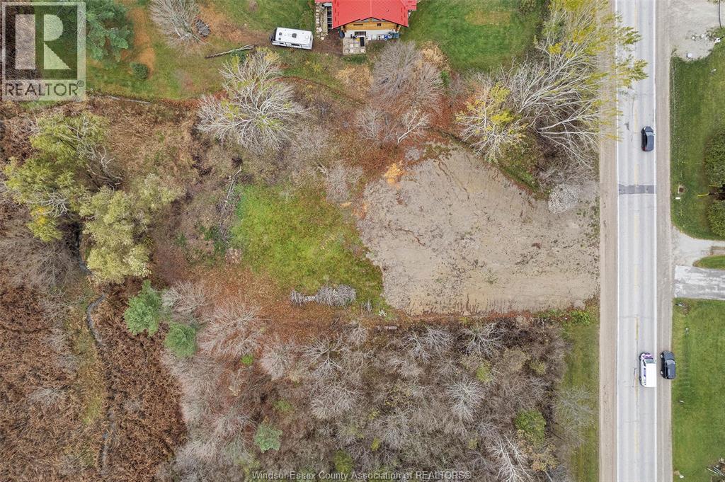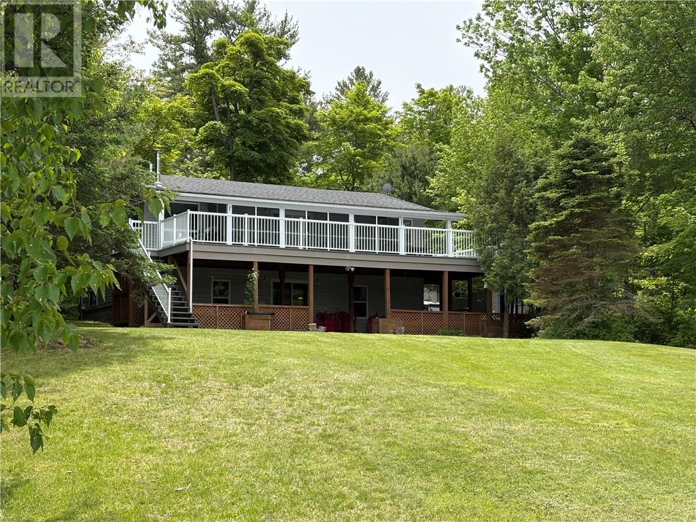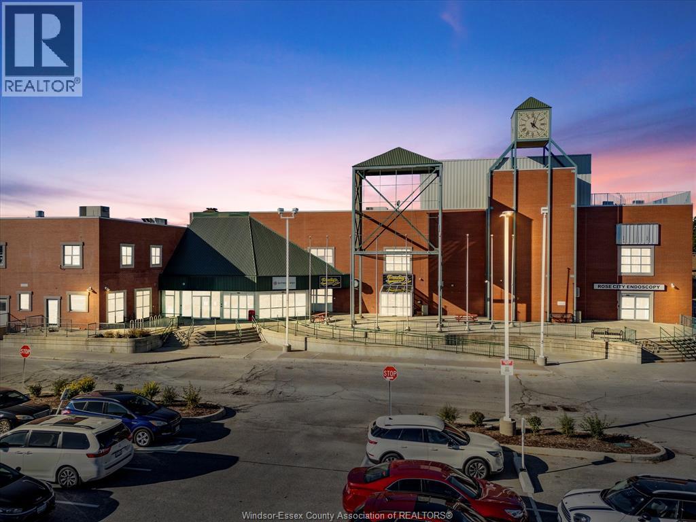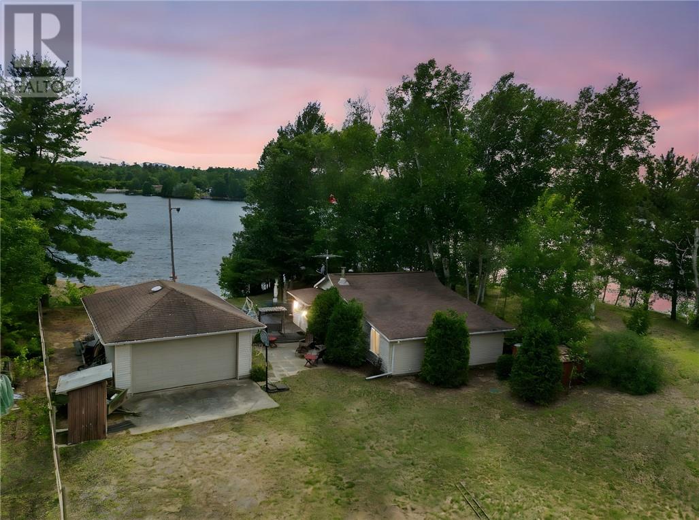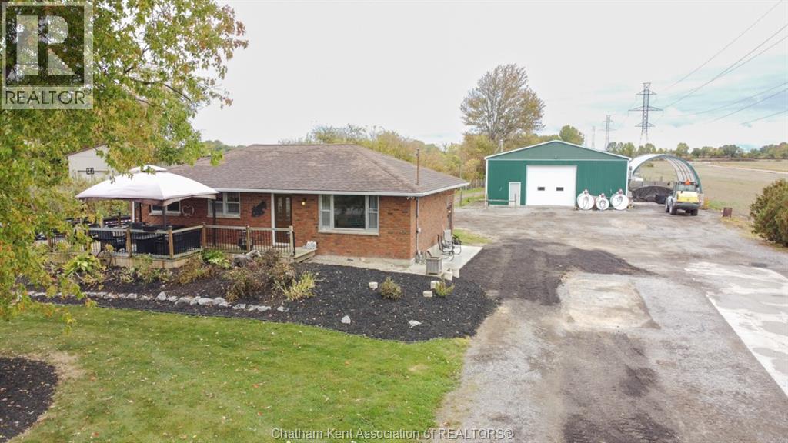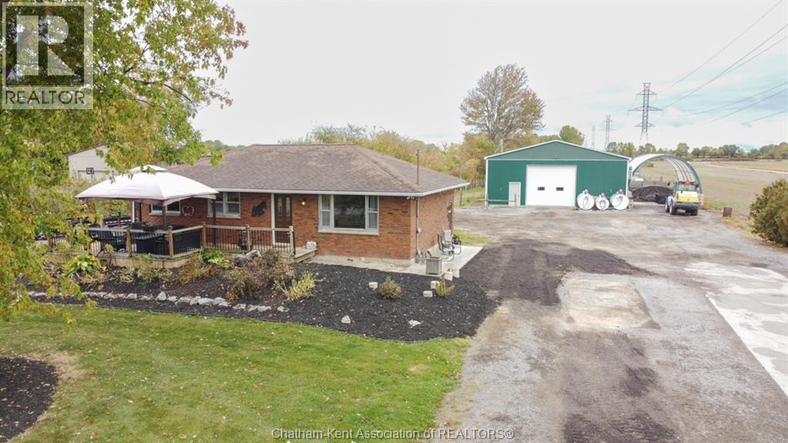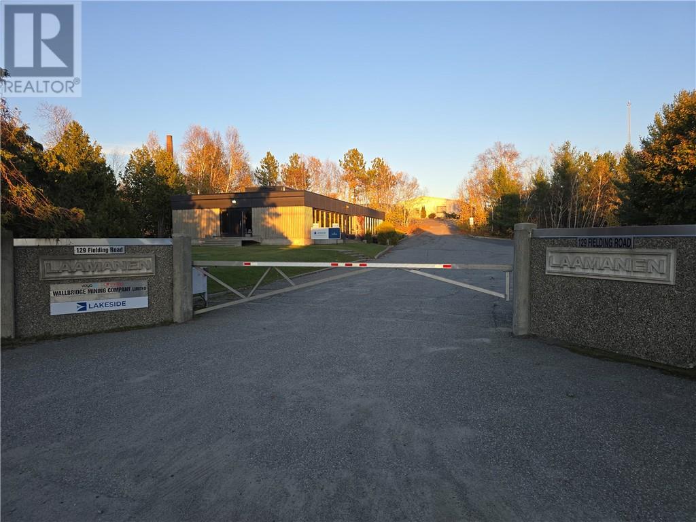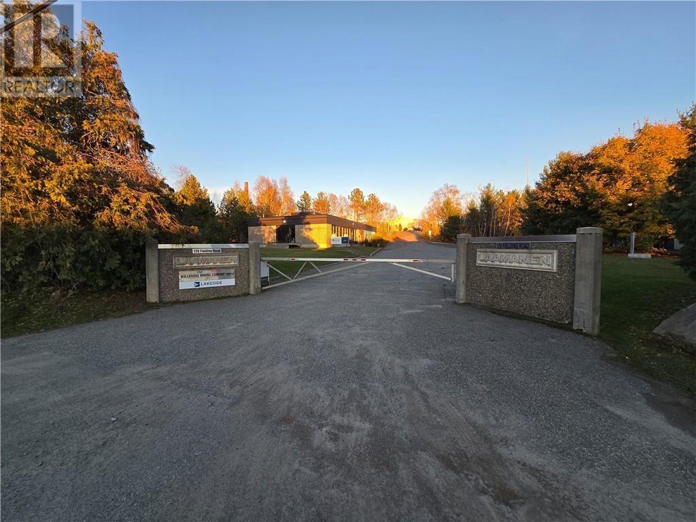0 Countryside Drive
Sudbury, Ontario
Welcome to 0 Countryside, a 1.95 acre commercial building lot located in the highly desirable South End of Sudbury. This prime site offers outstanding exposure with high visibility and easy access to major roads and highways, making it ideal for developing your future business. Located at the end of Countryside on a cul-de-sac, situated diagonal from The Gerry McCrory Countryside Sports Complex, this property can be seen from both Long Lake Road as well as the South Bypass (HWY 17), making the visibility outstanding in this high traffic area. The current owners have had drawings made for a custom 11,000 sq ft, 2 story animal hospital and have had other preliminary development work completed for this property. All utilities within close proximity to the lot. With unparalleled exposure, this prominent location will allow your business and any future development plans to thrive—opportunity awaits! (id:47351)
2136 Huron Church Road
Windsor, Ontario
Land available on a busy corridor. Zoning is md1.4. Buyer To Verify The Zoning By-Law, Measurement, Soil Test, water and sewer And Any Other Requirements To Develop The Land. A busy corridor near the U.S. border, zoned MD1.4 value is in the land. (id:47351)
5213 Rafael
Tecumseh, Ontario
Welcome to Oldcastle Heights – Where Craftsmanship Meets Community! Located in Tecumseh’s newest & most anticipated development, this gorgeous 3 bedroom, 2 full bathroom ranch is thoughtfully designed for modern living. The 1,715 sq ft Monza model blends elegance, functionality, & the superior craftsmanship of a trusted, well-established local builder known in the Windsor-Essex region: HD Development Group. The open-concept layout boasts airy 9’ ceilings, abundant natural light, & premium finishes throughout. The spacious kitchen flows into the dining & living areas. 36"" upper cabinet height offers plenty of added storage. The primary suite provides a private retreat with a luxurious ensuite bath, double sinks & a generous walk-in closet. Two additional bedrooms offer flexible space for family, guests, or a home office. In a family-friendly neighborhood, Oldcastle Heights offers the rare chance to join a vibrant new community with easy access to parks, schools, shopping, & highways. (id:47351)
5229 Rafael
Tecumseh, Ontario
Luxury, Space & Versatility in Tecumseh’s Most Anticipated New Development – Welcome to Oldcastle Heights! Step into exceptional living with the Victoria model—a spacious 7-bedroom, 5-bathroom two-storey in Tecumseh’s most sought-after community. Built by HD Development Group, a trusted name in Windsor-Essex, this home blends quality, comfort, and design for modern families. The main level offers a bright, open-concept layout ideal for entertaining. The kitchen features a corner pantry, large island with quartz or granite countertops, and extended 36” upper cabinets for added storage. Upstairs, the luxurious primary suite boasts a spa-like ensuite with double sinks, soaker tub, custom tile shower, and walk-in closet. Two additional bedrooms share a beautifully appointed Jack and Jill bathroom, also with a dual sink vanity. The unfinished basement offers excellent potential to be completed into a second living space—perfect for multi-generational living or added flexibility for a growing family. This home also includes dual-zone heating and cooling for year-round comfort and efficiency. On a premium lot near schools, parks, shopping, and highways—this is a rare find in a vibrant, growing neighbourhood. (id:47351)
1265 County Rd 20
Kingsville, Ontario
This spectacular building lot is perfectly located on the west side of Kingsville. The topography allows for a walk out and basement. Services at the road. Buyer to verify if the lot suits their build plan plus a septic system (Required). Current owners have received approvals to construct approx 2400 sq ft, 1.5 storey with walkout basement. Contact L/S for additional information. (id:47351)
314 Perry Ave
Killarney, Ontario
Built in 1993, this well appointed waterfront home would make a great permanent residence, or an all season recreational family retreat. 1120sq ft on the main level & fully finished walk out basement with an additional bedroom. 2 full bathrooms. Propane forced air heat with attractive free standing fire places for those chilly evenings - propane main level and wood fired in the basement. Outbuildings include a double garage and utility shed. 104 feet sandy shoreline on the sheltered waters of Killarney Bay, with direct boat access to the world renowned cruising waters of spectacular Georgian Bay & beyond. Stunning views of the Lacloche Mountains. Nearby is long list of Killarney summer and winter recreational activities which include Hiking\Camping (Killarney Provincial Park), Spectacular Fishing and Boating (Northern Georgian Bay and beyond), Snowmobiling, Ice Fishing, Cross Country Skiing, Curling, etc. 1.3 hour drive from downtown Sudbury. Just minutes from Killarney Municipal Airport (CPT2). This property comes “move in ready”, fully equipped with furnishings and appliances. (id:47351)
2109 Ottawa Street Unit# 1650
Windsor, Ontario
Discover a prime opportunity to lease a finished 1,175 sq. ft. medical office/urgent care at Market Square, ideally situated at the busy corner of Walker Road and Ottawa Street. With direct access to Shoppers Drug Mart, this turn-key space is designed for efficiency and patient comfort, featuring a large waiting and reception area, private exam or office rooms, a kitchenette and staff space, and washrooms. Patients will benefit from the tremendous amount of on-site parking and convenient access to public transit. This is a true gross lease with utilities, property taxes, and common area maintenance all included—providing a simple, predictable leasing structure with no additional rents required. Positioned in one of Windsor’s most active commercial hubs, this office delivers built-in exposure, convenience, and functionality for any medical or professional practice. Tenant allowance available for qualified buyers. (id:47351)
82 Baker Drive
Nairn Centre, Ontario
""Dream Waterfront Retreat on Desirable Agnew Lake! Welcome to this charming 3-bed, 1-bath cottage with breathtaking views of the pristine, sandy beach on Agnew Lake. Enjoy all the beauty and serenity of lakefront living, with ample space to expand the existing cottage or build a separate guest bunkie or RV trailer. Features include a 20x28 detached garage for all your storage needs and an 18x20 boathouse, perfect for your watercraft. Whether you're relaxing on the beach, boating, or enjoying the peace and quiet, this property offers endless possibilities for both relaxation and future development. A rare opportunity to own a slice of paradise on one of the most sought-after lakes in the area!"" (id:47351)
9525 Mcnaughton Line
Chatham, Ontario
Discover the perfect blend of country living and city convenience with this beautifully maintained 3.8-acre hobby farm located just minutes from the centre of Chatham. Ideal for entrepreneurs, tradespeople, or hobby farmers alike, this property offers endless potential. The impressive 40' x 84' heated shop (built in 2022) is fully equipped and ready for your home-based business or workshop. It features a tool room, office, lounge area, and 2-piece bath, 220V outlets, offering plenty of functional space. At the back of the shop, you’ll find a barn section built in 2006, complete with horse stalls that lead directly to a large fenced pasture—perfect for horses or hobby farming. With A1 zoning and natural gas service at the property, this versatile setup offers countless opportunities. The property currently runs on a reliable well water system, and municipal water is available at the road for easy connection if desired. The 3+1 bedroom, 2-bathroom brick bungalow provides comfortable family living, featuring two kitchens (one on each level) and a finished basement, ideal for family wanting their own space. Major updates include a furnace (2020) and roof (2015). Septic pumped out in 2023. Conveniently located on a paved road just 3 minutes from McNaughton Ave. Public School and Chatham-Kent Secondary School, this property offers both rural privacy and easy access to town amenities. Bring your business, your horses, or simply your love for wide-open space—this property is ready to make your country-living dreams a reality. (id:47351)
9525 Mcnaughton Line
Chatham, Ontario
Discover the perfect blend of country living and city convenience with this beautifully maintained 3.8-acre hobby farm located just minutes from the centre of Chatham. Ideal for entrepreneurs, tradespeople, or hobby farmers alike, this property offers endless potential. The impressive 40' x 84' heated shop (built in 2022) is fully equipped and ready for your home-based business or workshop. It features a tool room, office, lounge area, and 2-piece bath, 220V outlets, offering plenty of functional space. At the back of the shop, you’ll find a barn section built in 2006, complete with horse stalls that lead directly to a large fenced pasture—perfect for horses or hobby farming. With A1 zoning and natural gas service at the property, this versatile setup offers countless opportunities. The property currently runs on a reliable well water system, and municipal water is available at the road for easy connection if desired. The 3+1 bedroom, 2-bathroom brick bungalow provides comfortable family living, featuring two kitchens (one on each level) and a finished basement, ideal for family wanting their own space. Major updates include a furnace (2020) and roof (2015). Septic pumped out in 2023. Conveniently located on a paved road just 3 minutes from McNaughton Ave. Public School and Chatham-Kent Secondary School, this property offers both rural privacy and easy access to town amenities. Bring your business, your horses, or simply your love for wide-open space—this property is ready to make your country-living dreams a reality. (id:47351)
129 Fielding Unit# Lower
Sudbury, Ontario
M3 zoned property available with gated access in preferred Fielding Road location. Some cold storage in partially covered building, along with office space of approximately 3000 square feet comprised of multiple private offices (two on main floor, remainder on lower level), meeting rooms, storage, washrooms and common areas. Can be combined with another unit of approximately 950 square feet of main level executive office (See MLS#2125457). Base rent of $10.50 plus 2025 Additional Rent estimate of $12.16 including utilities. (id:47351)
129 Fielding Road Unit# Lower & Rear
Sudbury, Ontario
M3 zoned property available with gated access in preferred Fielding Road location. Some cold storage in partially covered building, along with office space of approximately 3950 square feet comprised of multiple offices on main floor and lower level, meeting rooms, storage, washrooms and common areas. Can be leased separately in 2 units of approximately 3000 square feet and 950 square feet (See MLS#2125455 & MLS#2125451 respectively). Base rent of $11.00 plus 2025 Additional Rent estimate of $12.16 including utilities. (id:47351)

