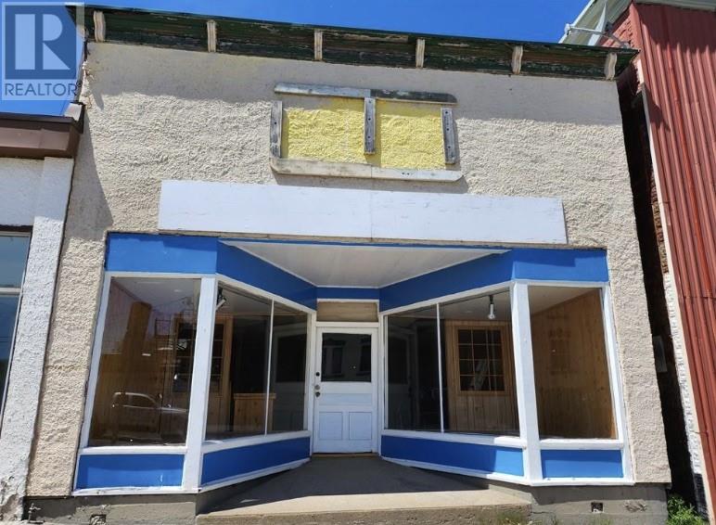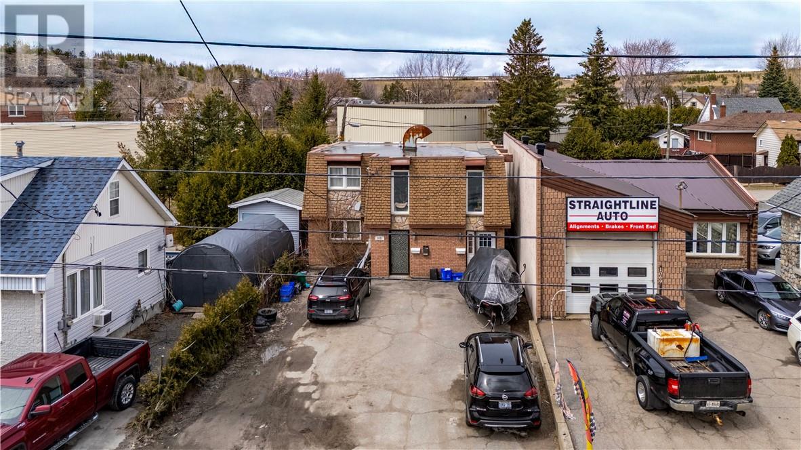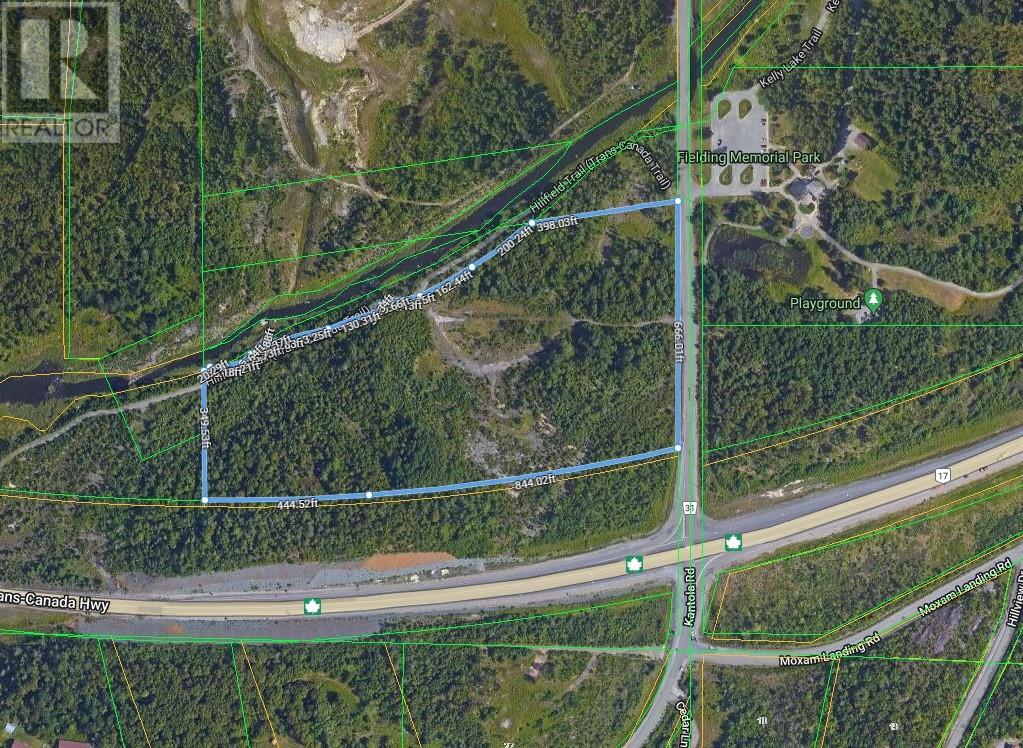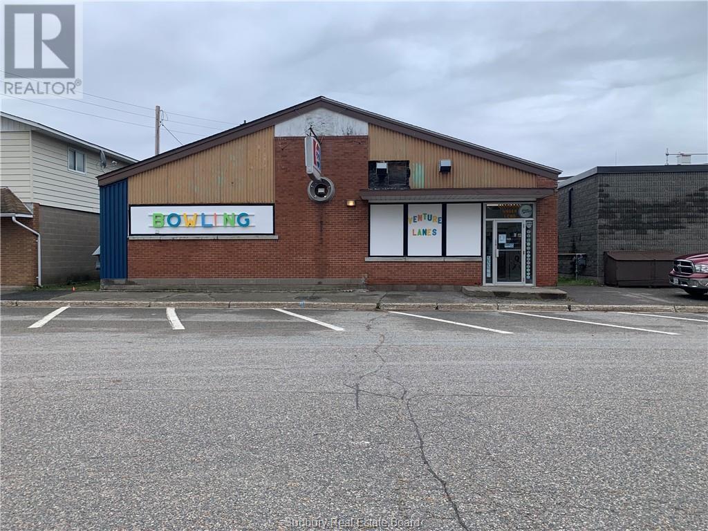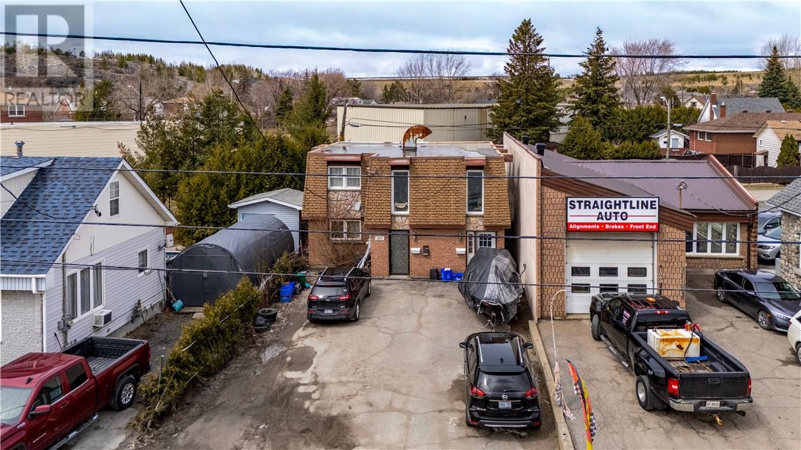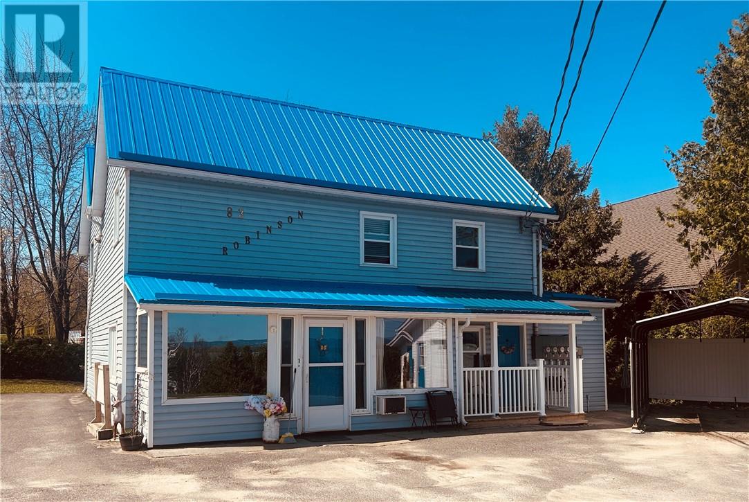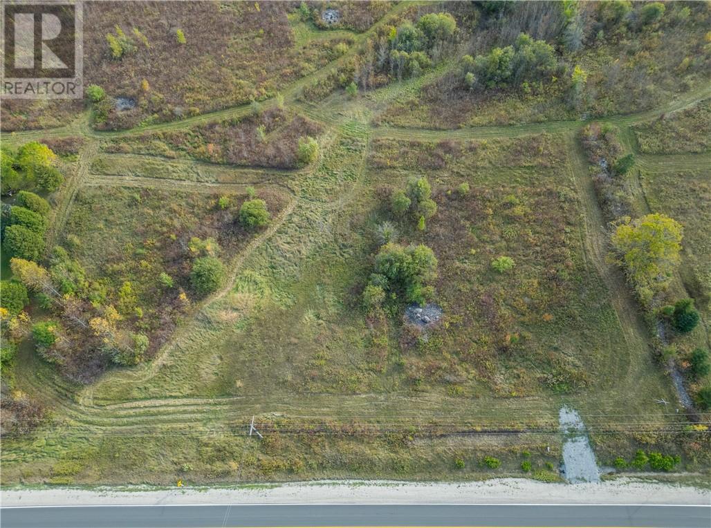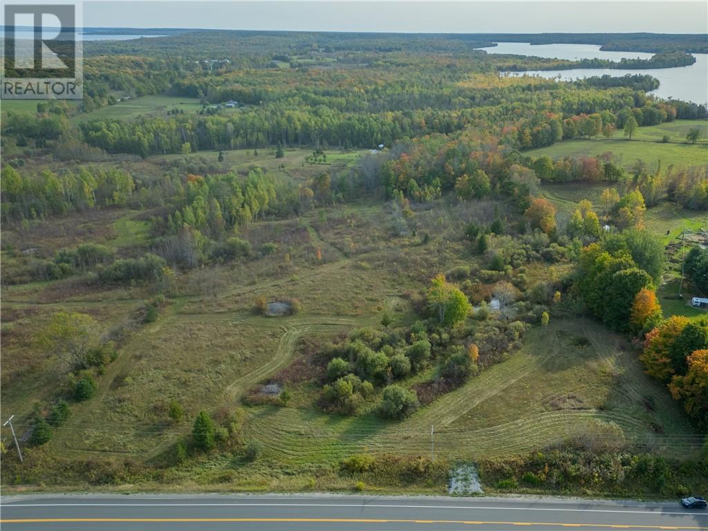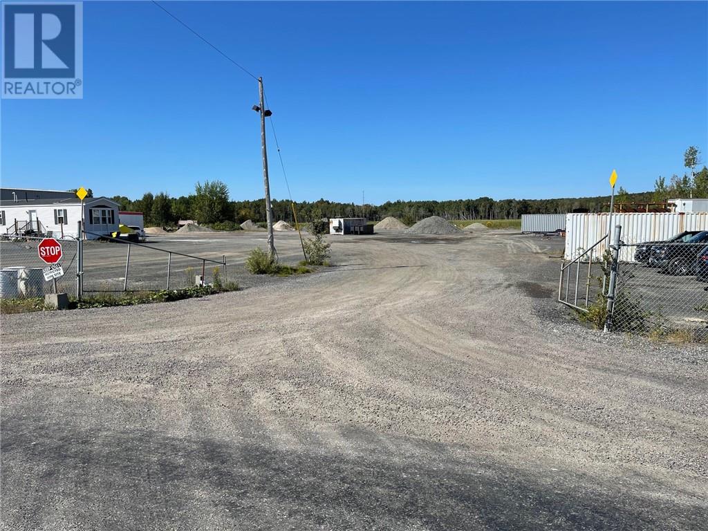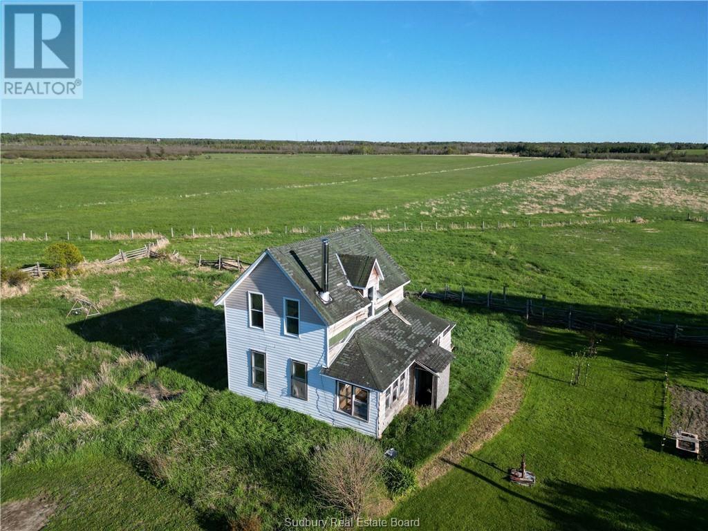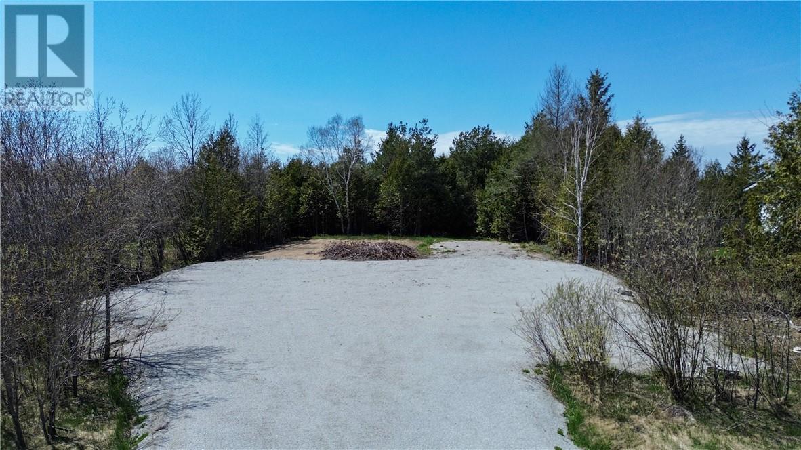3 Worthington Street
Little Current, Ontario
Affordable Downtown Little Current commercial building for sale. Building has a level entry, large window display area and fronts on bustling downtown core commercial district. Huge interior space with multiple potential commercial uses such as retail, office and/or service industries. Owner would be prepared to hold a mortgage with an agreed upon down payment. (id:47351)
1071 Lorne Street
Sudbury, Ontario
Located in Sudbury's desirable west end, this well-maintained building offers an excellent opportunity for investors. Situated in a high-demand rental and commercial space area close to grocery stores, coffee shops, amenities, and bus routes, this property boasts consistent rental income and strong tenant appeal. This solid investment currently features three (3) self-contained apartment units and has undergone numerous recent upgrades including modernized electrical and plumbing systems, updated bathrooms, and a new roof- giving peace of mind and reducing maintenance costs. The C2 zoning also offers flexibility and many additional opportunities. With a strong 8% cap rate, this property is a true money-maker from day one. Don't miss out on this prime income generating property in a sought-after location. (id:47351)
44 Fielding Road
Sudbury, Ontario
Build to suit!! This 20 acre parcel zoned industrial offers many different possibilities. With great exposure on highway 17 and fielding road, this is an opportunity of a lifetime. The seller will build to suit with a long term lease to accommodate your business or we will sever a smaller parcel of land for your own imagination. Call us today for your inquiries!!! (id:47351)
514 B East Road
Mindemoya, Ontario
This PRIVATE ESTATE sized lot of 33 acres boasts an incredible 627 feet of crystal-clear waterfront in one of the most sought-after areas on Lake Manitou. This private getaway is just waiting for your recreational build. The gravel laneway works its way through mature hardwoods as you enter the property transitioning to a mix of pine and cedar as you approach the water. The water access is flat, the shore a natural berm with smooth rock and sand beyond, the dock ready to put into the water. A lot of this size and frontage is exceptionally uncommon and may never present itself again. The property has numerous building site options with relatively easy access to build your secluded get-a-way, a small bunkie on site gets you started. The Seller has instituted a Managed Forest Tax Incentive Plan to reduce the taxes and has cleared and improved the laneway into the property and trials through the property and to the water. The central meadow area presents a solar option to live off grid in your own dark skies retreat. (id:47351)
52 Mead Street
Espanola, Ontario
Great opportunity for a family or small scale entrepreneur - turn key operation - BOWLING ALLEY. Centrally located and well established (60+yrs) within the community. Certified eight lanes - 5 pin. Well maintained with recent improvements (shingles, insulation, kitchen equipment, cash registers, natural gas furnace). Two nationally ranking standards, Glow Bowl outfitted, Liquor License and snack bar with kitchen for up to 72 people. Vendors will train new owner(s) for a successful transition. If you are a go-getter wanting to be self employed??? COULD ALSO BE CONVERTED INTO APARTMENT UNITS OR COMMERCIAL OFFICE SPACE?? (id:47351)
1071 Lorne Street
Sudbury, Ontario
Located in Sudbury's desirable west end, this well-maintained triplex offers an excellent opportunity for investors. Situated in a high-demand rental area close to grocery stores, coffee shops, amenities, and bus routes, this property boasts consistent rental income and strong tenant appeal. This solid investment features three (3) self-contained units and has undergone numerous recent upgrades including modernized electrical and plumbing systems, updated bathrooms, and a new roof- giving peace of mind and reducing maintenance costs. With a strong 8% cap rate, this property is a true money-maker from day one. The C2 zoning also offers flexibility and many additional opportunities. Don't miss out on this prime income generating property in a sought-after location. (id:47351)
83 Robinson Street W
Little Current, Ontario
Meticulously maintained quad plex features 2 two bedroom and 2 one bedroom units offering an excelling income stream. Property includes private storage units for each tenant as well as common laundry facilities plus large detached garage. Durable metal roof and individually metered utilities maximize returns while minimizing costs. Located in a desirable neighborhood in Little Current situated next to Low Island Park (with beach access) plus fantastic views over the North Channel. Strong rental demand combined with a turnkey investment provides a reliable income with minimal maintenance concerns. (id:47351)
Pt 2 Highway 540
Gore Bay, Ontario
Welcome to your dream homesite! Situated along Highway 540 in the community of Ice Lake, this nearly 2-acre building lot offers the perfect canvas for your future home. With apple trees dotting the landscape and an idyllic building spot, this property promises a harmonious blend of nature and convenience. Discover the ideal location to construct your dream home. With ample space, your design possibilities are endless. Create a charming country cottage or a spacious family estate; the choice is yours. Located on the main highway, your new homesite offers easy access to nearby towns. Don't miss this rare opportunity to own a piece of country paradise with the convenience of highway access. Create your own retreat, build your dream home, and start living the life you've always envisioned. Contact us today to schedule a visit and experience the magic of this 2-acre building lot for yourself. Your dream home begins here! (id:47351)
Pt 1 Highway 540
Gore Bay, Ontario
Welcome to your dream homesite! Situated along Highway 540 in the community of Ice Lake, this 2+ acre building lot offers the perfect canvas for your future home. With apple trees dotting the landscape and an idyllic building spot, this property promises a harmonious blend of nature and convenience. Discover the ideal location to construct your dream home. With ample space, your design possibilities are endless. Create a charming country cottage or a spacious family estate; the choice is yours. Located on the main highway, your new homesite offers easy access to nearby towns. Don't miss this rare opportunity to own a piece of country paradise with the convenience of highway access. Create your own retreat, build your dream home, and start living the life you've always envisioned. Contact us today to schedule a visit and experience the magic of this 2+ acre building lot for yourself. Your dream home begins here! (id:47351)
146 Fielding Road
Lively, Ontario
2.8 acres of Industrial land in Popular Walden Industrial Park with M3 Heavy Industrial Zoning.Phase 2 Environmental available.Flat and levelled land. 300' x 410' .Tenant and office structures will be gone .Septic system for offices and well. (id:47351)
9255 Highway 542 Highway
Spring Bay, Ontario
Welcome to 9255 HWY 542, CENTRAL MANITOULIN. Being Sold ""AS IS"". (id:47351)
N/a Highway 551
Providence Bay, Ontario
Welcome to Dryden’s Corner! This half-acre rural residential lot is ideally located on Highway 551, just minutes from the charming village of Providence Bay and its beautiful sand beach. The property features a border of mature trees offering natural privacy, with a flat, prepped area ready for your future home or getaway. Enjoy the best of both worlds—peaceful country living with convenient access to amenities in Mindemoya, just 15 minutes away. Whether you’re looking to build now or invest for the future, this is a great opportunity to secure a well-located piece of Manitoulin Island. (id:47351)
