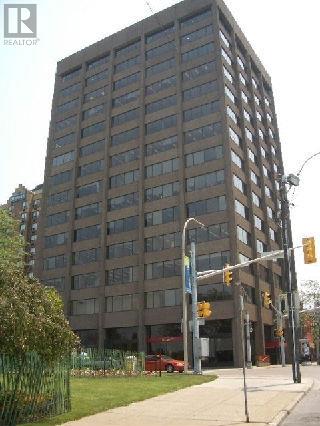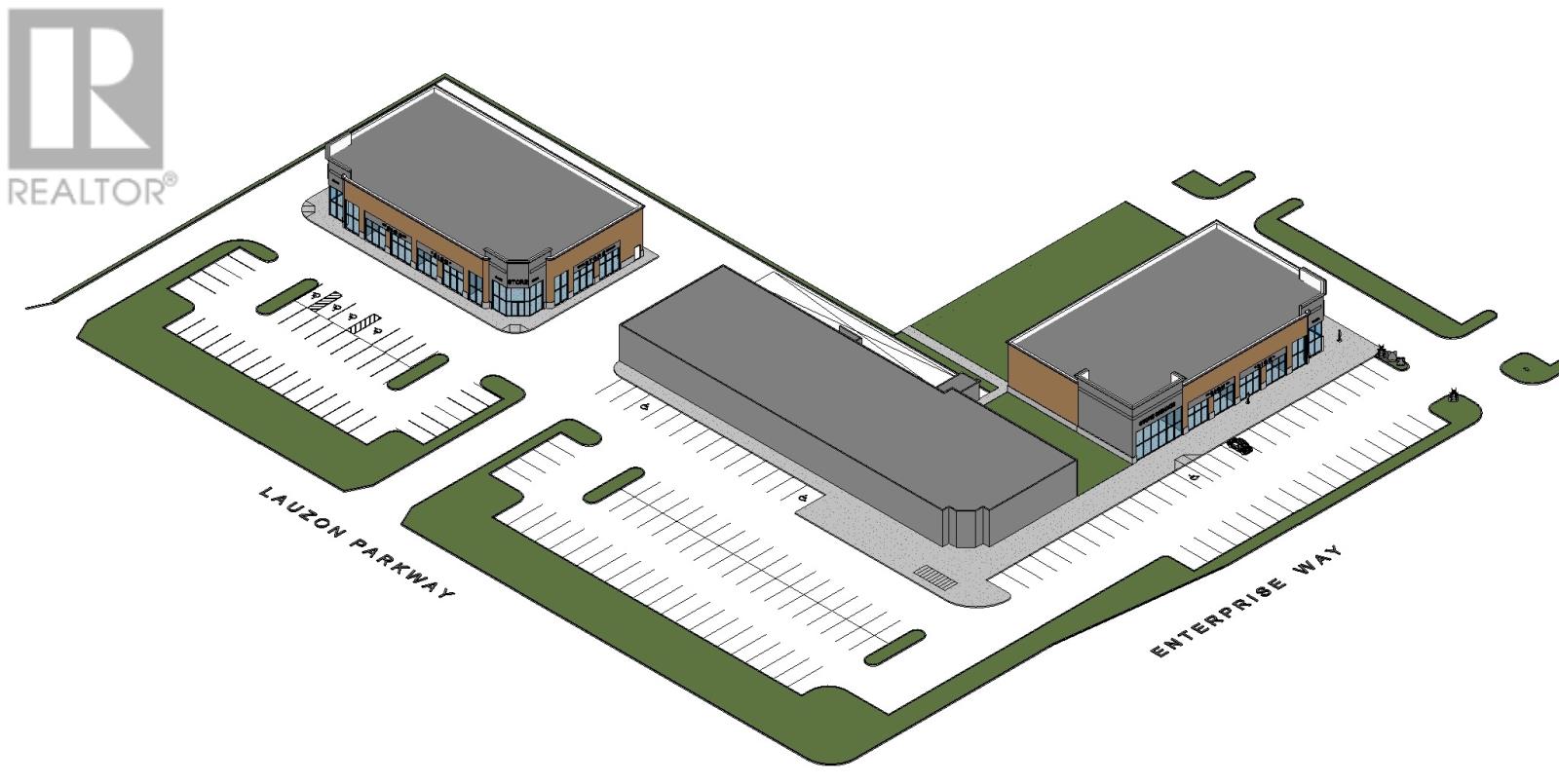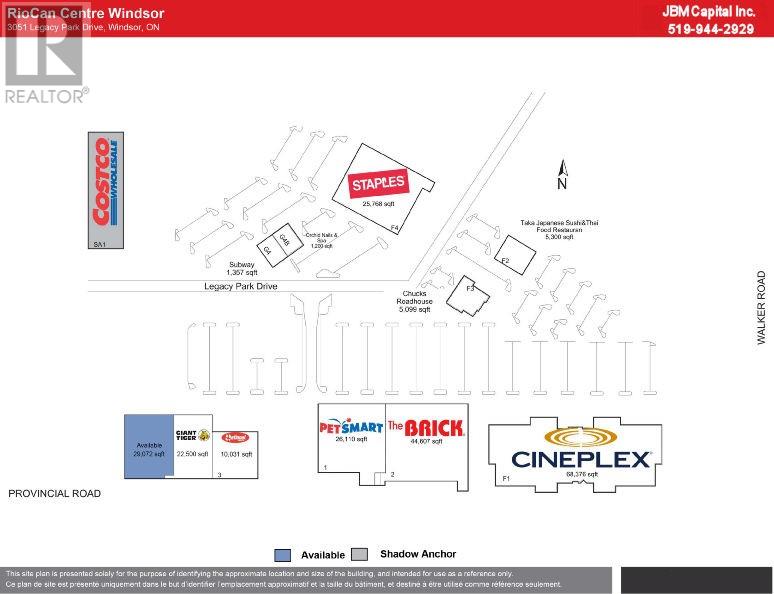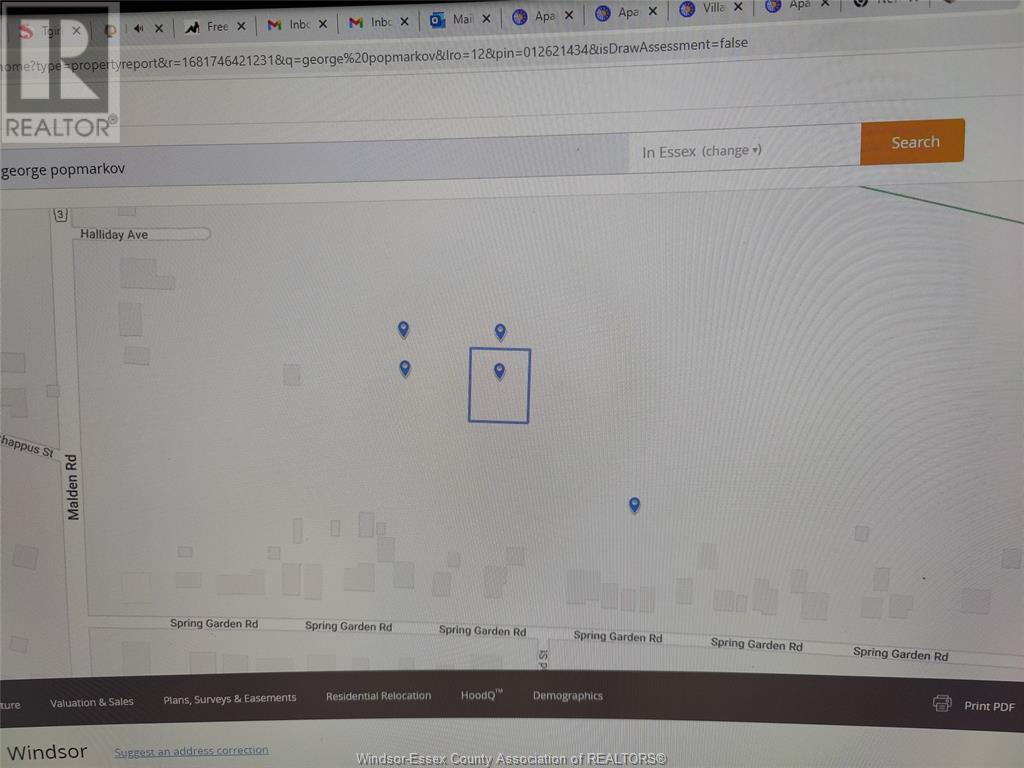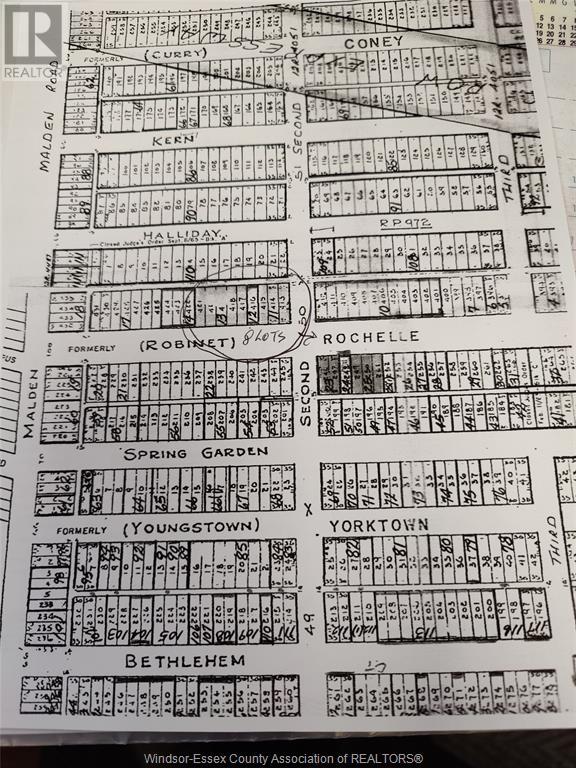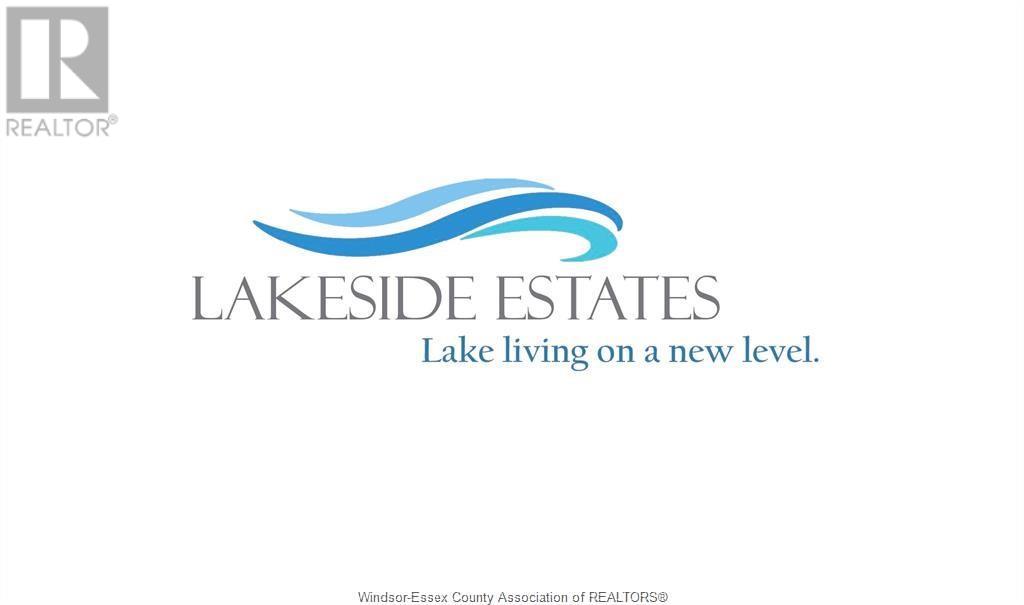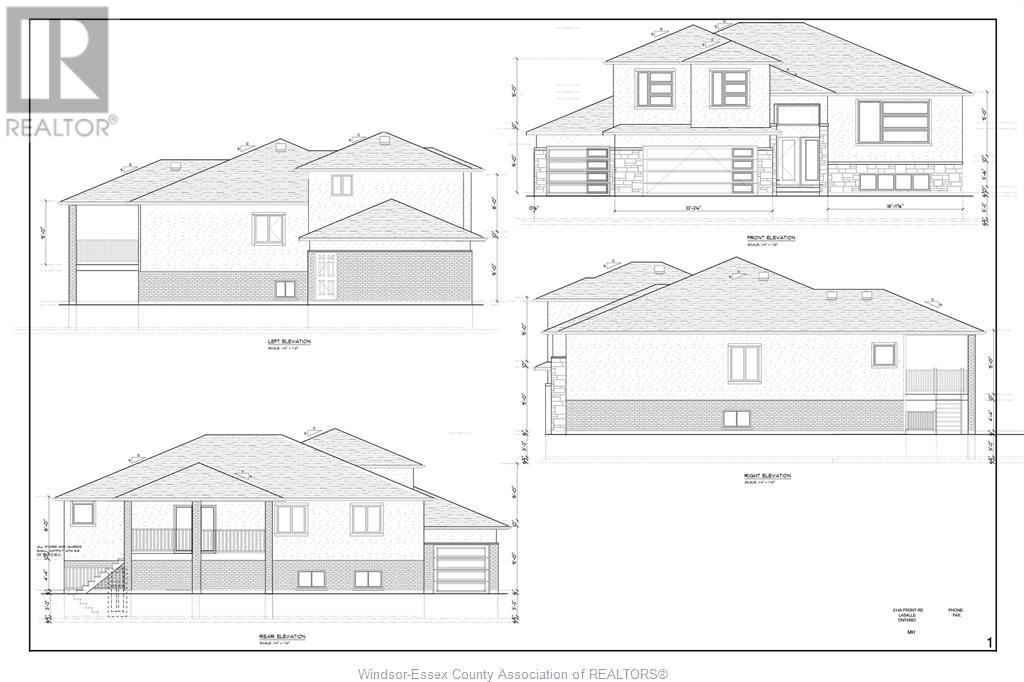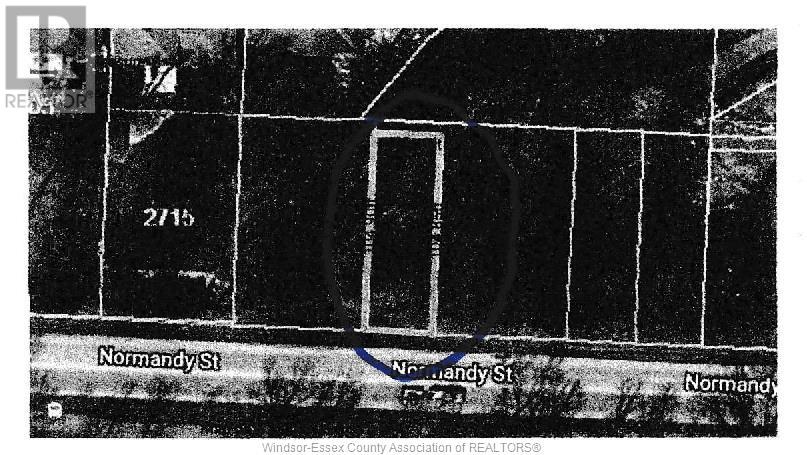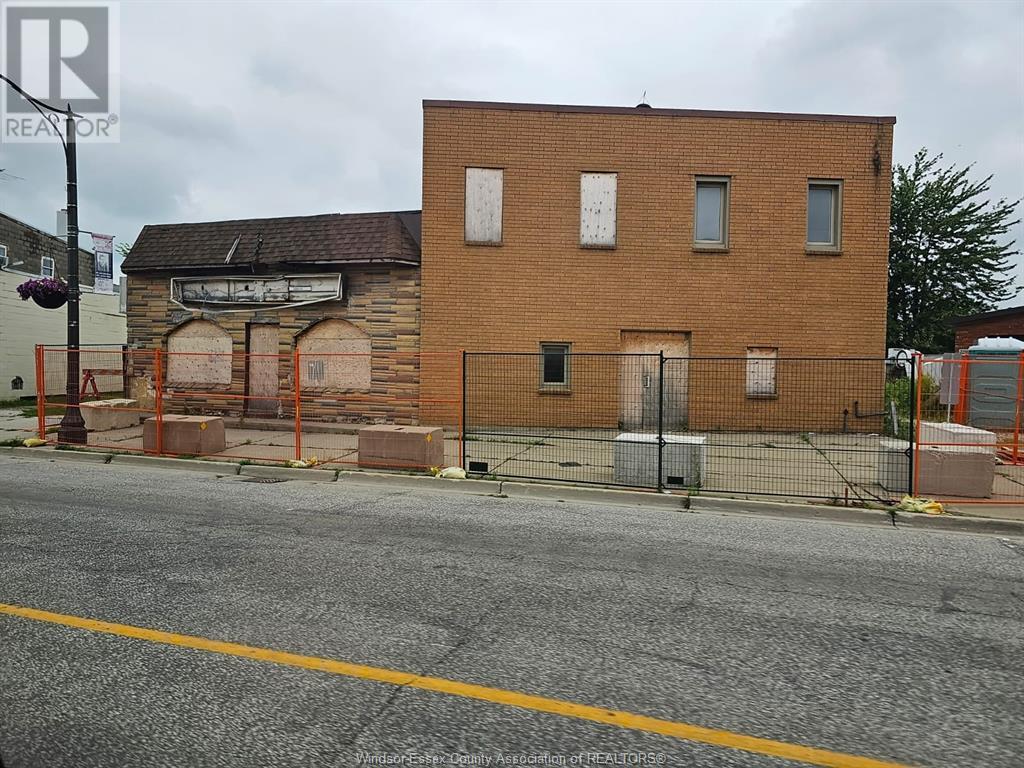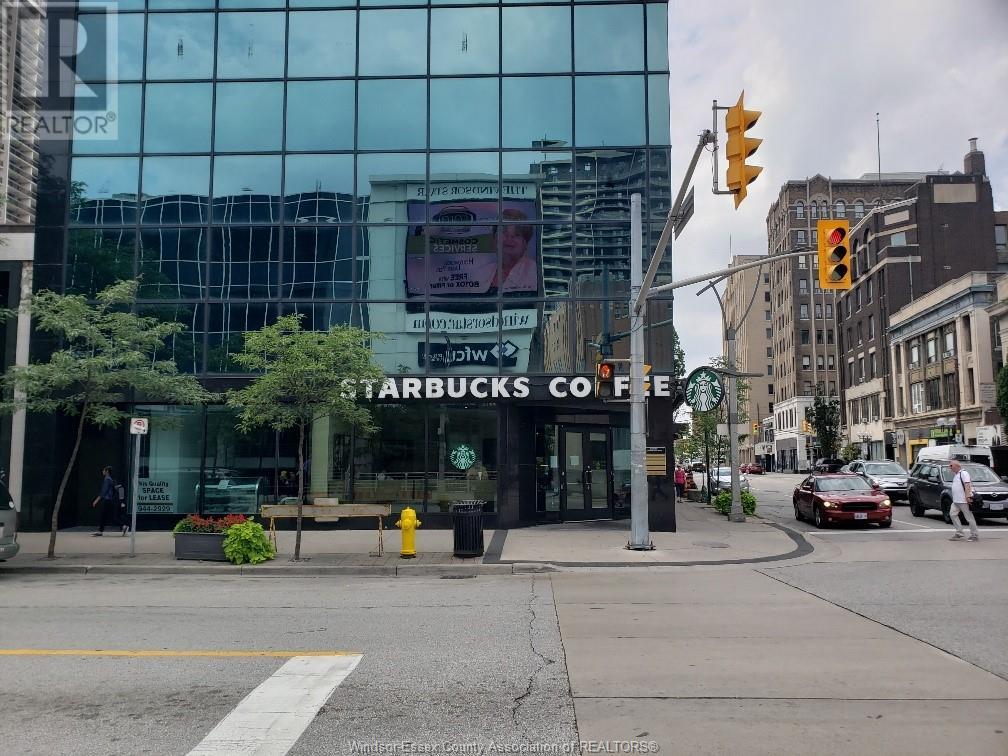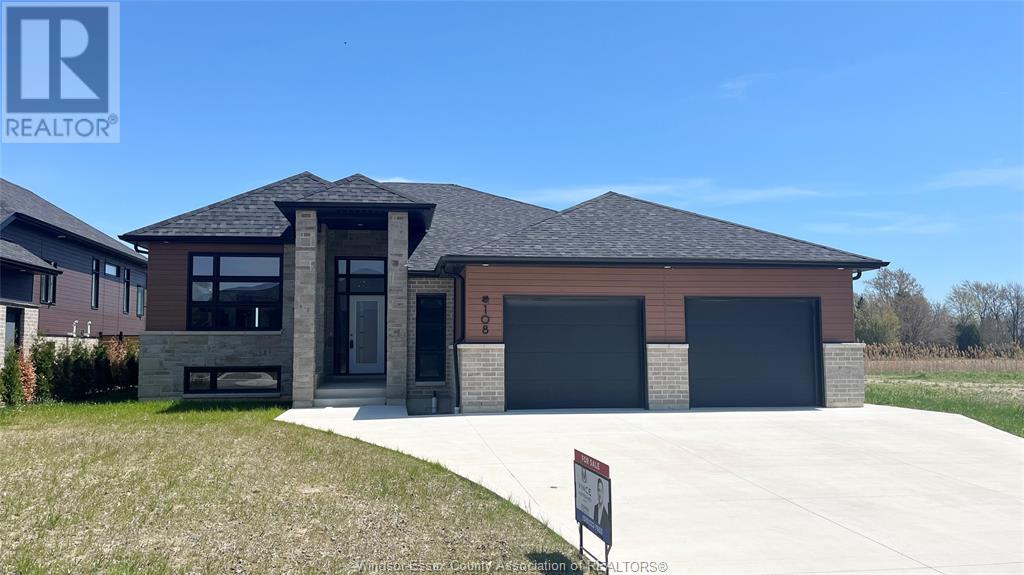83 Sandwich
Amherstburg, Ontario
SOBEY'S RETAIL CENTRE HAS AN OPPORTUNITY FOR MULTIPLE SIZED NEW PADS, TO BE BUILT. NEW BUILDS FROM 1000 SQ FT TO 9,000 SQ FT. DOWNTOWN AMHERSTBURG LOCATION, ACROSS FROM HIGH SCHOOL. (id:47351)
100 Ouellette
Windsor, Ontario
PRIME DOWNTOWN WINDSOR LOCATION. 'CIBC BANK' BLDG ON THE CORNER OF OUELLETTE & RIVERSIDE DR. INCREDIBLE WATER & CITY VIEWS OF DETROIT SKYLINE & CITY CENTRE. JOIN THE MANY OTHER PRESTIGIOUS TENANTS AT VERY AFFORDABLE RATES. IF YOU EVER WANTED TO MOVE TO 100 OUELLETTE AVENUE, NOW IS YOUR OPPORTUNITY. UNITS RANGING FROM 1100 SQ FT TO 40,000 SQ FT. PRKG ALSO AVAILABLE ON A LIMITED BASIS. www.mikhailholdings.com. (id:47351)
2651 Lauzon Parkway Unit# 4
Windsor, Ontario
NEW BUILD! OCCUPANCY SPRING 2021. WILL DESIGN TO SUIT. UNITS FROM 1200 SQ FT TO 10000 SQ FT AVAILABLE. SHADOW ANCHORED BY ZEHRS/WINNERS. OTHER PAD SITES AVAILABLE! (id:47351)
4611 Walker Road
Windsor, Ontario
VACANT SEARS STORE. HIGH VISIBILITY, NEXT TO COSTCO. LOADING BAYS & HIGH CEILINGS. MAY BE DIVIDED. SPACE AVAILABLE FROM 3000 UP TO 20000 SQ FT. Join retailers Giant Tiger, Dollarama, restaurant, grocer....high traffic. Common fees include property tax and maintenance. (id:47351)
V/l Millwood Avenue
Lasalle, Ontario
FUTURE RESIDENTIAL BUILDING LOTS. 5 LOTS OF 30 FT FRONTAGE, CLOSE TO MALDEN RD. PROPERTY TO BE VERIFIED BY BUYER FOR ALL SERVICES AND ANY OTHER RESTRICTIONS FOR DEVELOPMENT FROM THE CITY. (id:47351)
V/l Rochelle Boulevard
Windsor, Ontario
FUTURE RESIDENTIAL BUILDING LOTS. 8 LOTS OF 30 FEET FRONTAGE, PROPERTY TO BE VERIFIED BY BUYER FOR ALL SERVICES AND ANY OTHER RESTRICTIONS FOR DEVELOPMENT FROM THE CITY. SERVICES ARE NEAR BY. LOTS CAN BE BOUGHT BY A SET OF 3 OR 5.VENDOR WILLING TO GIVE VTB TO QUALIFIED BUYERS (id:47351)
367 Water Street
Lakeshore, Ontario
Welcome to 367 Water Steet located in desirable Lakeside Estates, Phase 2 a quaint development nestled just off of Old Tecumseh Road and Wallace Line in Lakeshore. This fully serviced oversized lot offers 65' feet of frontage and 241' of depth. This is a rare opportunity to buy this lot and hire your own builder or subcontract yourself. Looking for a custom design/built home? We can help... (id:47351)
2145 Front Road North
Amherstburg, Ontario
Welcome to your dream home to be built on this stunning property in Amherstburq. This stunning brand-new raised ranch plus bonus room built by Saya Homes Ltd. is the perfect blend of luxury 5 comfort. With 4 bedrooms & 3 full bathrooms upstairs, you will have plenty of space to create your own oasis. The master bedroom features its own ensuite & walk-in closet, ensuring your own private retreat. The main floor boasts a spacious open concept design, with a large living room, dining room, and a modern kitchen w/high-end finishes and appliances. The basement, which has a grade/separate entrance, is fully finished and features a second kitchen, 2 bedrooms/office, and a full washroom. You can lease the basement for extra income or use it as a private space for your extended family. The exterior of the house is equally impressive 3 car garage. You can still put your own touch on this one. (id:47351)
V/l Normandy
Lasalle, Ontario
LOT LOCATED ON PRESTIGIOUS NORMANDY. SERVICES ON ROAD. NEAR BROOKLYN STREET. BUYER TO VERIFY SERVICES W/TOWNSHIP.TOWNSHIP REQUIRES 50 FEET FRONTAGE TO BE BUILDABLE. (id:47351)
24 Erie Street North
Wheatley, Ontario
GREAT OPPORTUNITY FOR AUTOMOTIVE SHOP/AUTO REPAIR/COLLISION SERVICE OR CAR WASH. APPROX 3000 SQ FT OF SHOP & OFFICES. THIS BUILDING AND LAND IS BEING SOLD ""AS IS WHERE IS"" (id:47351)
301 Ouellette
Windsor, Ontario
Prime downtown office/commercial building for sale or lease. Four floors. Ground floor leased. Upper floors @ 5,000 per floor finished office space ready for tenants. Plus Full basement with conference room and kitchen and bathrooms. Ideal for office users to own your own property and have remaining tenants pay mortgage. (id:47351)
108 Hazel
Kingsville, Ontario
This stunning new model is situated on a 60 x 126.44 foot lot and is ready for you to call home! The open-concept main level features a spacious living room with electric fireplace, modern kitchen with large island & quartz countertops, dining room, 3 bedrooms, 2 full baths and main floor laundry. Large primary bedroom includes walk-in closet & 5 piece bath with soaker tub, 2 vanities and large walk-in shower. This property also includes appliances, large cement driveway, tankless hot water system, tray ceilings with recessed lighting, covered rear patio and spacious 2 car garage. Great location close to downtown Kingsville, Golf Courses, Lake Erie, the new JK-12 Erie Migration District School and Kingsville Arena & Sports Complex (Pickleball, Tennis, Soccer Fields & Baseball Diamonds). Other models available! (id:47351)

