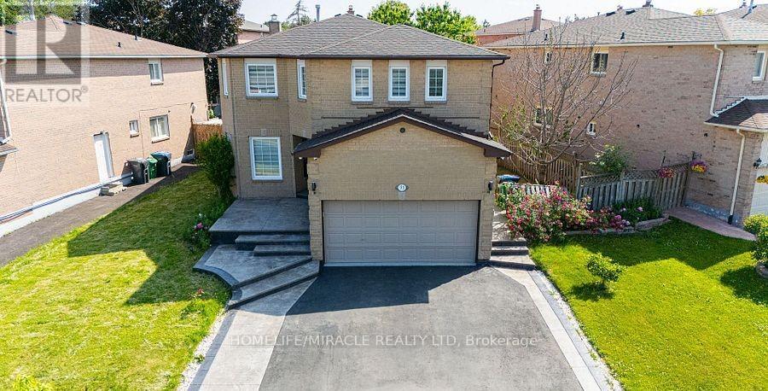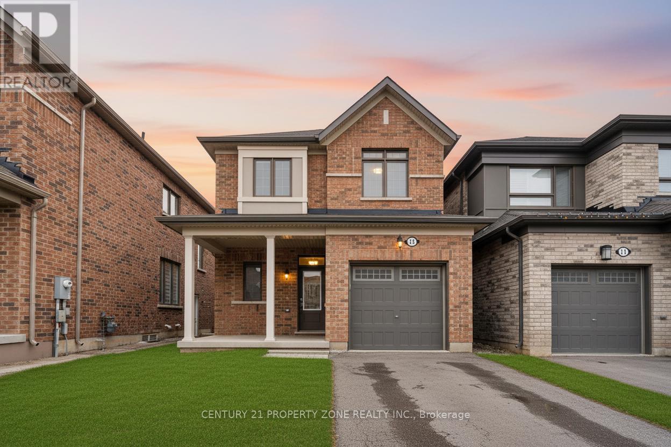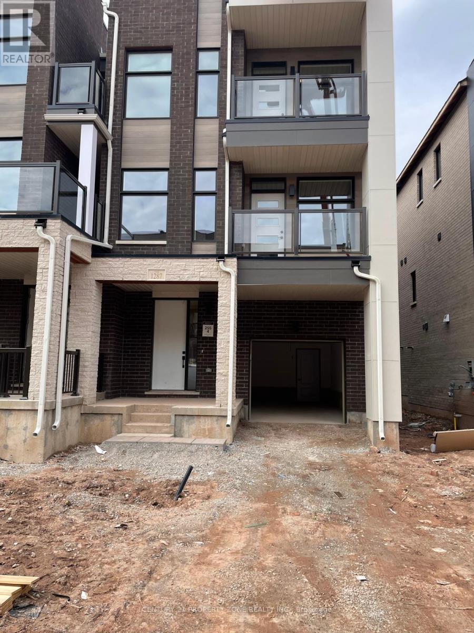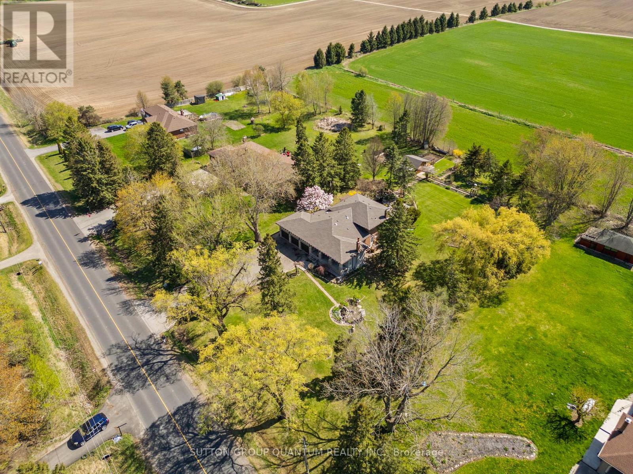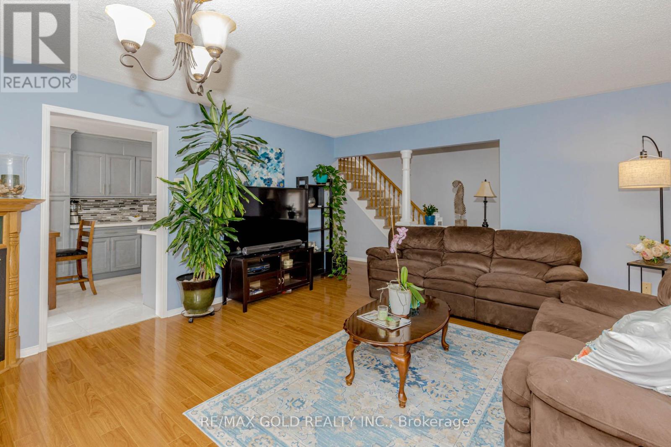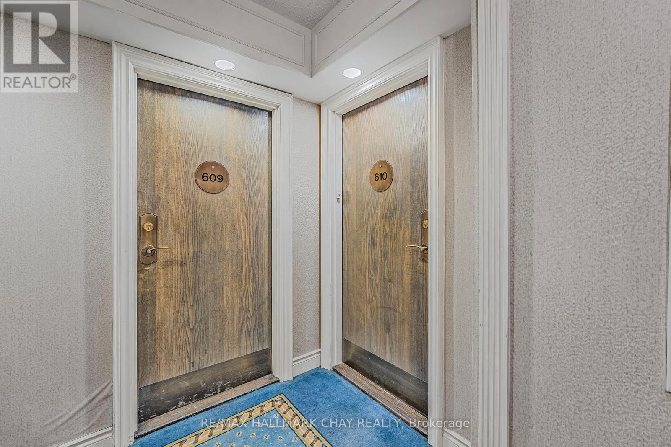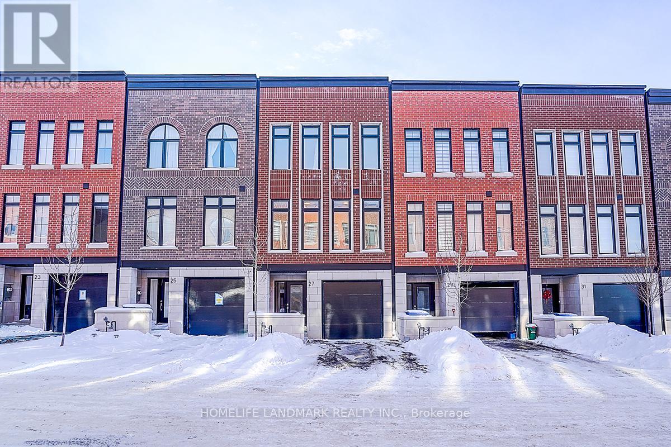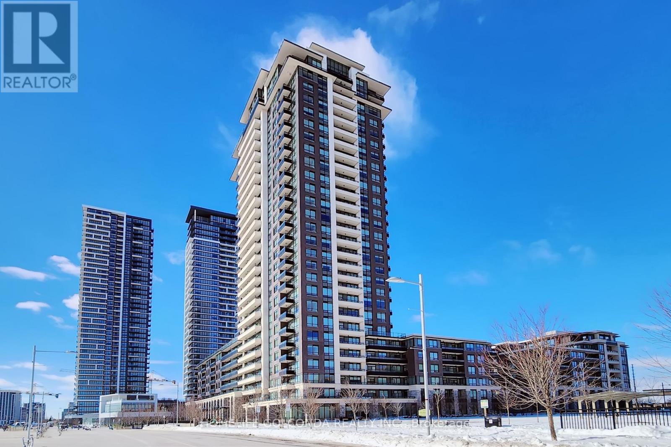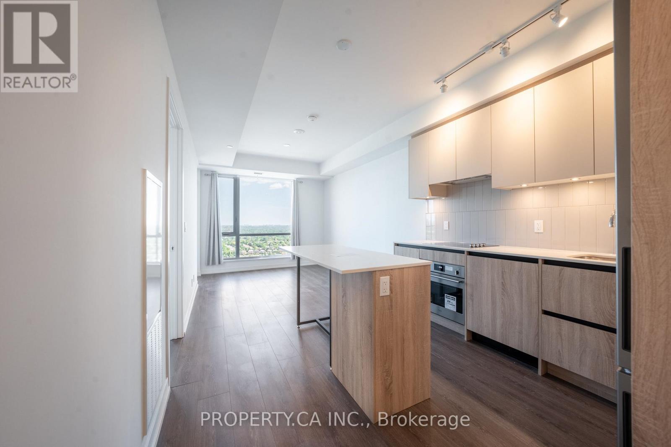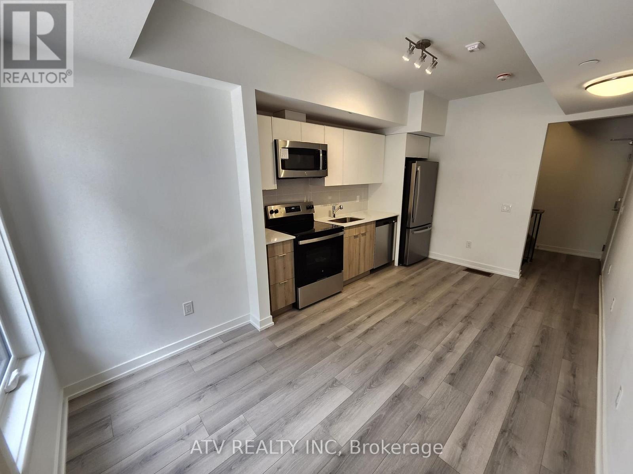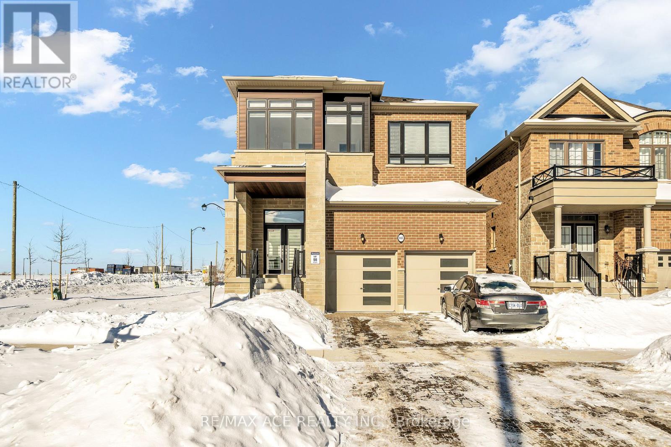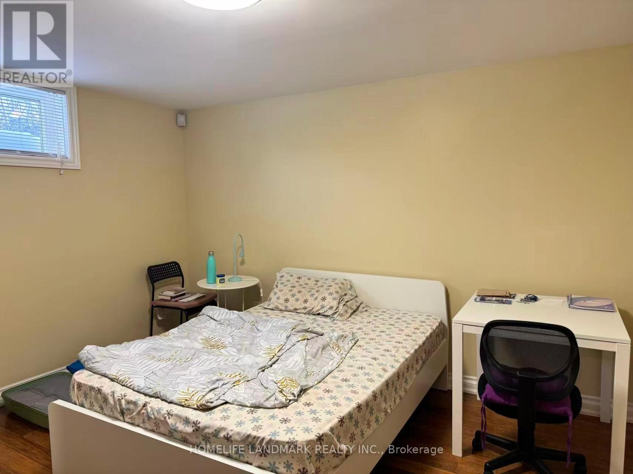55 Castlehill Road
Brampton, Ontario
Beautifully upgraded, move-in-ready detached home on a rare 82-ft wide lot in sought-after Northwood Park. Features include quartz kitchen, engineered hardwood (2022), renovated bathrooms, pot lights, new roof (2023), and owned furnace, AC & water softener. Spacious layout with 5+3 bedrooms, separate living/dining/family rooms, and large primary suite. Private side entrance to finished basement with kitchen, bath, laundry & multiple bedrooms-ideal for in-law living or rental income (subject to approvals). Oversized frontage offers potential for extra parking. Close to top schools, parks, transit & shopping. Ideal for first-time buyers, families, and investors. (id:47351)
13 Boothill Drive N
Brampton, Ontario
A Must-See! This stunning 3-bedroom detached home in highly sought-after NW Brampton showcasesluxury, style, and comfort at its finest. Featuring a bright, open-concept layout with 9 ftceilings, rich hardwood floors, and dark oak staircase, this home impresses from the moment youwalk in. The upgraded gourmet kitchen offers stainless steel appliances, granite counters, anda sleek breakfast bar - perfect for family meals and entertaining.Upstairs, retreat to a spacious primary bedroom with spa-like ensuite and walk-in closet, plus2 additional generous bedrooms, all beautifully painted in neutral designer tones. Thoughtfullymaintained and tastefully decorated throughout.Located just steps to top-rated schools, parks, shopping, transit, and all amenities. This isthe dream home you've been waiting for - just move in and enjoy! (id:47351)
1287 Dempster Lane
Oakville, Ontario
Discover this stunning, brand-new townhome in Joshua Creek available for just $3,400/month! With nearly 1,900 sq. ft. of modern living, this home features soaring 9 ft. ceilings, 8 ft. doors, an open-concept design drenched in natural light, and TWO private balconies. Fully equipped with all appliances and custom window coverings included, this home is truly move-in ready. Perfect for families, you'll love being steps away from parks, top-rated schools, and only minutes to the 403/407/QEW. Spacious, modern, and built for comfort book your viewing today! (id:47351)
14432 Innis Lake Road
Caledon, Ontario
Welcome to true Caledon estate living. Set on a stunning 1-acre lot with parking for 11 vehicles, this fully updated all-brick 5-level backsplit offers approximately 4,500 sq ft of luxurious living space, multiple entrances, and a private backyard oasis backing onto picturesque farmland.14432 Innis Lake Road is a bright and expansive home thoughtfully designed for large or multigenerational families. The main level features an elegant living and dining area ideal for entertaining, flowing seamlessly into a chef's kitchen complete with an oversized island and walkout to a spacious deck. The upper level boasts three generously sized bedrooms, including a primary retreat with private balcony, along with a spa-inspired 5-piece bath featuring a freestanding tub and curbless shower.The walkout level offers a cozy family room with a wood-burning fireplace, an additional bedroom, a modern 3-piece bath, backyard access, and a convenient private side entrance. The two-level basement is an entertainer's dream, showcasing a wet bar, billiards lounge, second fireplace, recreation space, 2-piece bath, second kitchen rough-in, and a separate entrance.Outside, enjoy exceptional amenities including a triple-car garage, expansive 11-car driveway, multiple decks, gazebo, koi pond, and a versatile workshop/coop. Recent upgrades to the roof, furnace, and AC provide peace of mind. Located in sought-after rural Caledon, this remarkable estate offers the perfect blend of luxury, functionality, and privacy. A truly must-see property. (id:47351)
139 Chipmunk Crescent
Brampton, Ontario
Welcome to this bright and spacious home featuring modern upgrades throughout! Enjoy renovated flooring, a newer furnace, and updated A/C for year-round comfort. The finished basement offers incredible flexibility and can easily be converted into a separate apartment for additional income or in-law suite. Step into a sun-filled eat-in kitchen with oak cabinets, ceramic flooring, and quality appliances, with a patio door leading to your private backyard perfect for family BBQs and outdoor relaxation. Upstairs, a skylight fills the home with natural light, and you'll love the large, beautifully decorated bedrooms and a spacious, well-appointed bathroom. Other highlights include two convenient tandem parking spaces right at your doorstep, and proximity to schools, shopping, and public transit, making this an ideal home for families, first-time buyers, or investors! (id:47351)
610 - 65 Ellen Street
Barrie, Ontario
Affordable waterfront living with front-row views - a smart alternative along Barrie's shoreline.Welcome to Suite 610 at 65 Ellen Street, a bright and beautifully updated 2-bedroom, 2-bathroom condo in Barrie's sought-after Marina Bay Condominiums. Offering over 1,100 sq ft of thoughtfully designed space, this is an excellent opportunity to enjoy true waterfront living at a more attainable purchase price than many neighbouring buildings.Inside, you'll find warm engineered hardwood floors, a freshly painted interior, a spacious kitchen, and a charming waterside nook - ideal for morning coffee with lake views. Both bedrooms enjoy natural light and water vistas, while a large laundry and storage room adds everyday convenience.Marina Bay is ideal for retirees or busy professionals seeking easy, maintenance-free living. While condo fees are higher than some nearby buildings, they're balanced by a lower upfront purchase price, professional management, and a wide range of amenities including an indoor pool, sauna, fitness centre, party room, and guest suites. A covered parking garage means no snow clearing, and a pet friendly, social community makes it easy to feel at home.Step outside and you're immersed in Barrie's vibrant waterfront lifestyle - lakeside trails, downtown festivals, and Air Show views right from your window. Plus, walking distance to Allandale GO Station for easy commuting.With condo prices currently at a cyclical low and more selection available, buyers have a unique opportunity to secure waterfront views now, move in this spring, and enjoy a full summer by the lake. Lower purchase price, iconic location, and a lifestyle that delivers real value - because living by the water should feel this good. (id:47351)
27 Chestnut Court
Aurora, Ontario
Set on a rare RAVINE lot with 2251 Sf and 600 Sf builder finished basement of total 2800 Sf living space, This NY Style modern townhome features 4 bedrooms and 5 bathrooms, a private backyard to forest, 2 parking space and roughly 10 visitor parking lots. This home offers exceptional privacy and a picturesque natural backdrop that brings a sense of calm and convenience to everyday life. Thoughtfully designed across four levels, it features 10 feet on the main floor of kitchen, living/dining room, 9 feet on the bedrooms, 8.7 ft in the basement, all smooth ceilings --- creating a Luxury, Spacious, and Airy atmosphere throughout. Builder upgraded basement completed w an investment of $ 25,000, adds an additional bedroom and a full bath room, ideal for guests or in-laws,. Modern kitchen is enhanced with a $5000 upgraded water fall central island, combining clean lines and refined texture to stride a perfect balance between elegance and functionality. Outdoor living is equally captivating, with 627 Sf of roof top terrace, a perfect extra space for hosting a party, family gatherings, sun bathes, or a space garden to enjoy quiet moments in nature. Complemented by an active 7 year Tarion New Home Warranty, this residence offers not only style and comfort, but also peace of mind and lasting quality. This is the kind of home that reveals its value gradually-- the more time you spend here, the more sense it makes --- calm, secure, and entertaining. (id:47351)
901 - 15 Water Walk Drive
Markham, Ontario
Welcome to this Luxurious Condo Built By Times Group At Prime Uptown Markham! This Modern 1 Bedroom Unit With 10 Feet Ceiling and Laminate Floor Through Out. Open Concept With Functional Layout. Modern Kitchen With S/S Appliances. Incredible Amenities Including Roof Top Swimming Pool, Gym, BBQ, Party Room and Visitor Parking etc. Excellent Location, Easy Access To Hwy. Close To Go Train, Shopping, Restaurants. Ideal For First Time Buyer, Young professions, Senior or Investors. (id:47351)
2507 - 7950 Bathurst Street
Vaughan, Ontario
Welcome to Beverley at the Thornhill by Daniels! This freshly painted and cleaned 1+1 bed, 2 bath unit offers a spacious open concept living area with abundant natural light. The modern kitchen features Frigidaire appliances and sleek countertops. The primary bedroom includes an ensuite bathroom and ample closet space, while the versatile den can serve as a home office or guest room. Residents of Beverley at the Thornhill enjoy an array of amenities, including a fully equipped fitness centre, a basketball court, a party room perfect for hosting gatherings, and a concierge service for peace of mind and secure underground parking. Conveniently located at Bathurst St, this condo provides easy access to major highways, making commuting a breeze. You'll find a variety of shopping and dining options nearby, including Promenade Mall and local eateries, as well as parks and recreational facilities perfect for outdoor activities and relaxation. Book a showing today and call the Beverley your new home! (id:47351)
18 Second Floor - 3079 Pharmacy Avenue
Toronto, Ontario
Stunning brand new development, listing one room and one bathroom for rent on the second floor, shared kitchen. Located in a very desirable area close to Seneca College, TTC, HWY 400/401/407. (id:47351)
945 Rexton Drive
Oshawa, Ontario
Welcome to this stunning 2024-built brick and stone home located in the desirable Kedron community. The bright, open-concept main floor features hardwood flooring, a gas fireplace, abundant natural light, and spacious living and family rooms. With 12' ceilings throughout the main floor, a double-door entrance, 2-car garage, and a corner lot, this home makes a striking first impression. The kitchen includes a built-in oven and gas cooktop, perfect for a chef-inspired lifestyle. The second floor offers 5 bedrooms and 3 washrooms, including a primary bedroom with walk-in closet and a 4-piece ensuite. The partially finished basement with separate entrance provides excellent potential for a future apartment or additional living space. Conveniently located close to Highway 407, this home offers the perfect blend of style, comfort, and convenience. (id:47351)
(Basement) - 70 Corinthian Boulevard
Toronto, Ontario
Bright and spacious basement with 3 bedrooms and 3 bathrooms. Fully furnished and move-in ready. Located in a quiet and pleasant neighbourhood, perfect for comfortable long-term living. Steps To Bus Stop, Close To Macdonald Collegiate Institute & Seneca College, 404/404/Dvp, Fairview Mall ,Conveniently located near Don Mills and Sheppard subway stations, Steps To Park, Schools, Bus, Community Center, Restaurants, Shopping Plaza. Utilities to be shared with upstairs tenants. (id:47351)
