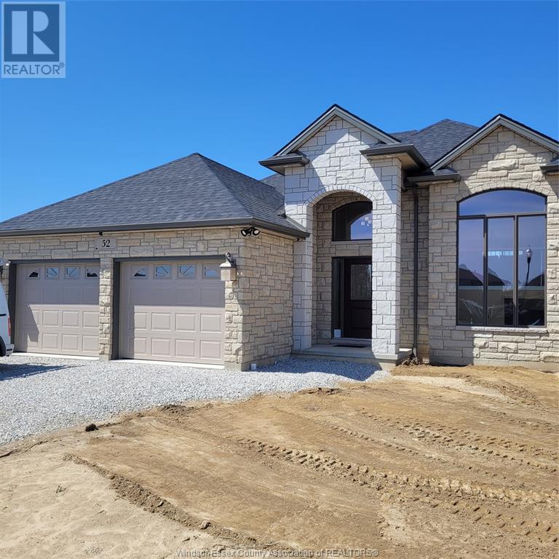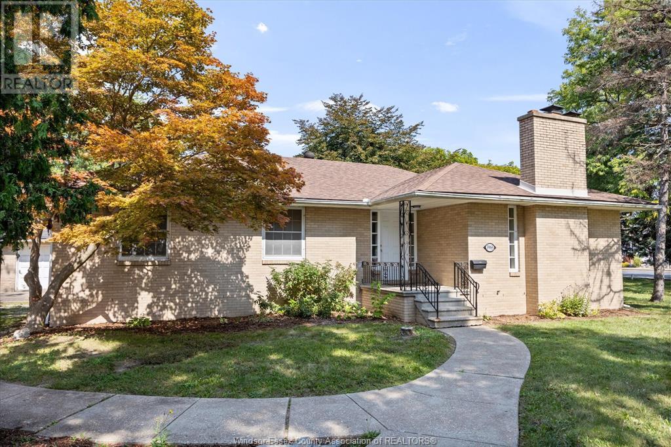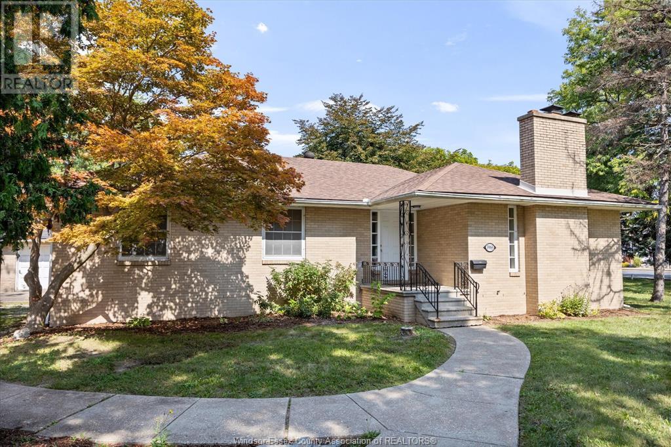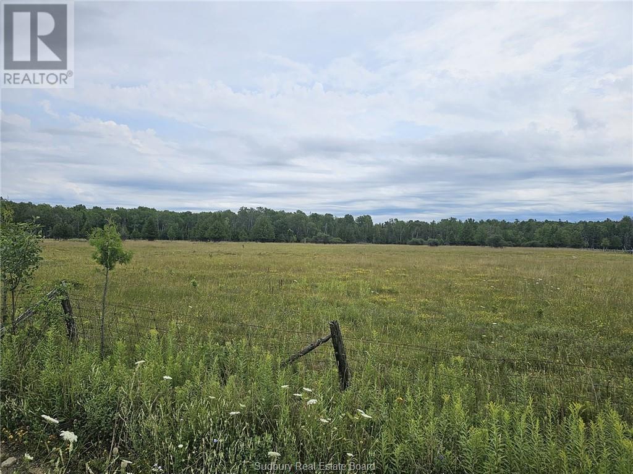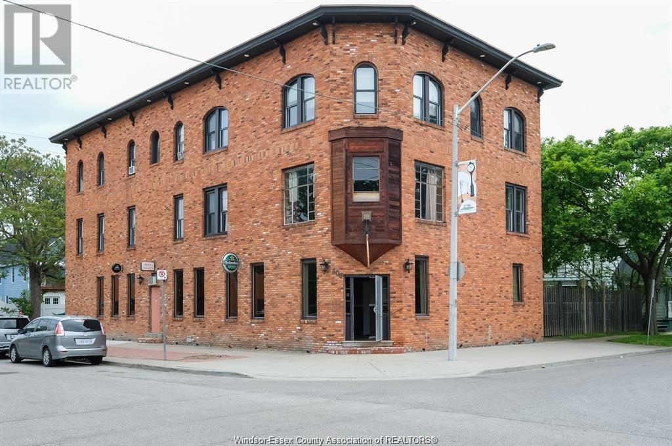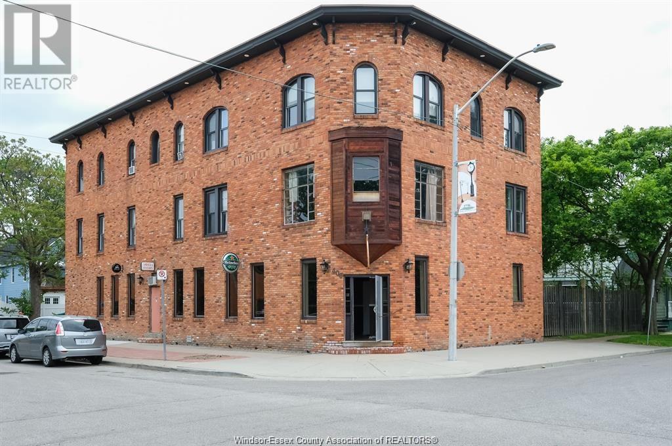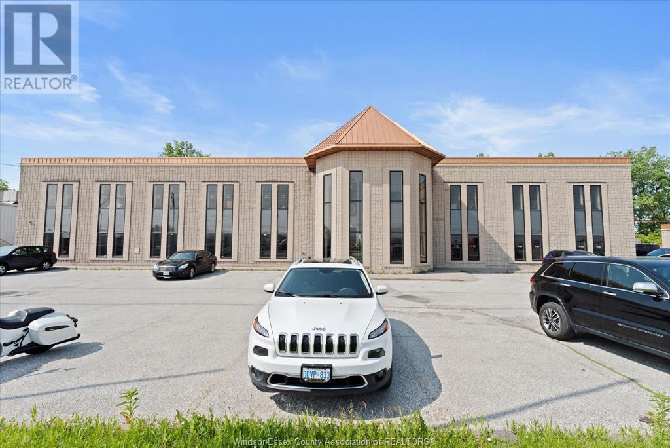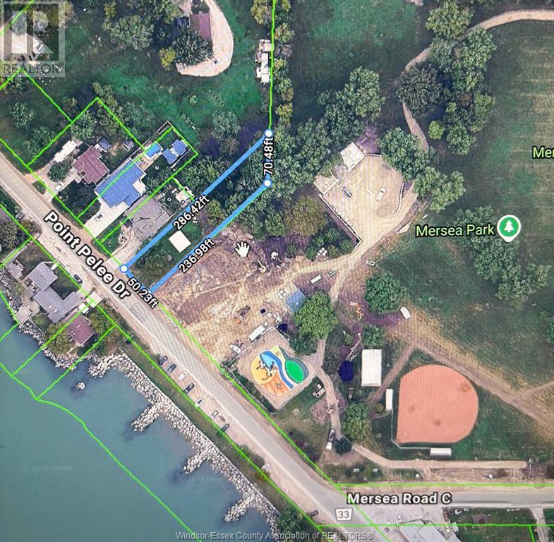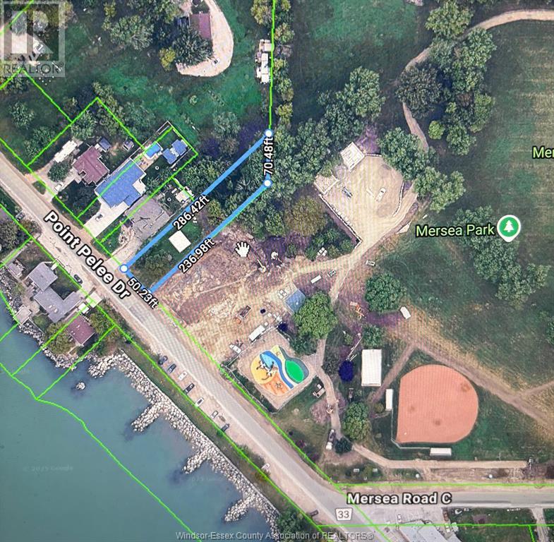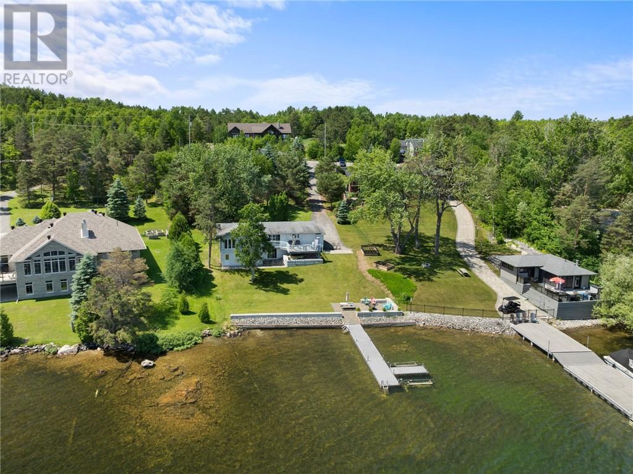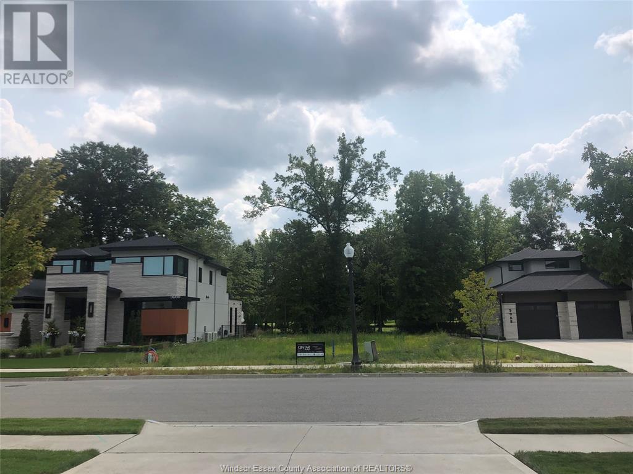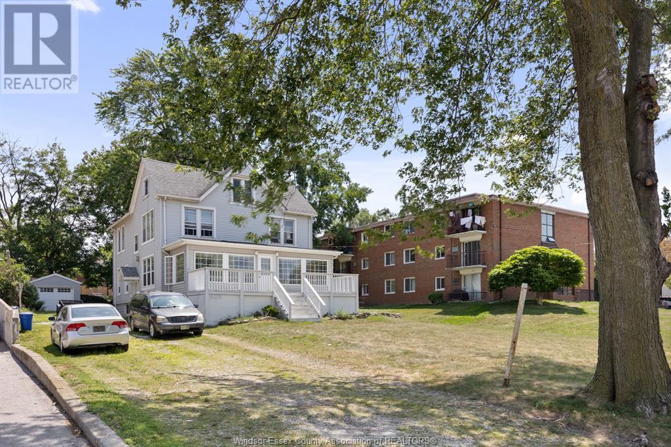112 Fenceline Drive
Chatham, Ontario
RAISED RANCH LOCATED IN QUITE CUL DE SAC FEATURING OPEN CONCEPT LARGE EAT IN KITCHEN,LIVINGROOM, DININGROOM HIGH STUDIO CEILINGS, 3 FULL BATHROOMS,3+2 BEDROOMS W/PRIMARY BEDROOM FEATURES ENSUITE W/ROMAN GLASS SHOWER LOWER LEVEL FINISHED W/LARGE FAMILYROOM,2 BEDROOMS,BATHROOM.EXTERIOR FINISHES STONE,BRICK & VINYL.ALSO FEATURES HARDWOOD, CERAMIC FLOORING, GRANITE COUNTER TOPS THROUGHTOUT.CONCRETE DRIVEWAY. LOCATED CLOSE TO 401 & WALKING DISTANCE TO NEW ST THERESA SCHOOL.CALL L/S FOR MORE DETAILS. (id:47351)
3985 Dougall Ave.
Windsor, Ontario
High traffic South Windsor location, directly across from Shoppers & Good Life Fitness, being offered as a single property with 184' of frontage, zoned RD 1.4 - well maintained 3 bedroom ranch available with immediate possession w./ 2 car detached garage, see possible severance options in the docs. Section for north side of the site, good opportunity for multi-family development - (id:47351)
3985 Dougall Ave.
Windsor, Ontario
High traffic South Windsor location, directly across from Shoppers & Good Life Fitness, being offered as a single property with 184' of frontage, zoned RD 1.4 - well maintained 3 bedroom ranch available with immediate possession w./ 2 car detached garage, see possible severance options in the docs. Section for north side of the site, good opportunity for multi-family development - (id:47351)
2 Red Lodge Road
Sheguiandah, Ontario
This spacious 5-acre lot offers the perfect setting for your dream home or cottage. Located on a year-round public road, it provides convenient access in all seasons. 330 feet by 660 feet. Just minutes from beautiful Lake Manitou and only 20 minutes from Little Current, you’ll enjoy the peace of country living with town amenities close by. Don’t miss this opportunity—call today for more details! (id:47351)
400 Chilver Road Unit# 208a
Windsor, Ontario
Tired of constant interruptions and distractions at home killing your goals? Small office spaces available in the heart of Olde Walkerville! Ideal for artists of all shapes & sizes (we have writers, photographers, visual artists, etc), start-ups (it, programmers, app development, etc), small businesses & entrepreneurs that know quiet space = production = profitability. What's your time worth?? Always an option to lease more than one office space as required. This is an all inclusive, free high speed wifi, 24 hr security system, kitchenette, etc. Only HST on top of rent. Plenty of street parking. Ontario's oldest continuously open pub (est 1897) on main floor to entertain clients & grab lunch. (id:47351)
400 Chilver Road Unit# 208
Windsor, Ontario
Tired of constant interruptions and distractions at home killing your goals? Small office spaces available in the heart of Olde Walkerville! Ideal for artists of all shapes & sizes (we have writers, photographers, visual artists, etc), start-ups (it, programmers, app development, etc), small businesses & entrepreneurs that know quiet space = production = profitability. What's your time worth?? Always an option to lease more than one office space as required. This is an all inclusive, free high speed wifi, 24 hr security system, kitchenette, etc. Only HST on top of rent. Plenty of street parking. Ontario's oldest continuously open pub (est 1897) on main floor to entertain clients & grab lunch. (id:47351)
1821 Provincial Road
Windsor, Ontario
Located along one of Windsor’s most prominent commercial corridors, this full-brick, multi-tenant building offers a rare opportunity for investors or owner-occupiers. Zoned CD4.1, the property allows for a wide range of commercial uses, making it highly versatile and future-proof. The building features an impressive 205 feet of frontage on Provincial Road and approximately 73 on-site parking spaces, ensuring high visibility and accessibility for both clients and staff. Constructed with durability in mind, the majority of the roof is slanted steel—ideal for low maintenance and longevity. Currently home to a strong and diverse tenant mix, including: WSP, a publicly traded engineering firm, All Levels Gym, a Windsor fitness staple, Springboard, a local software development company, Mortgage Suites, a financial services provider, GK Law, a highly respected law office and music school. This is a turnkey asset in a high-demand location, offering both stable income and long-term upside. Whether you're looking to expand your portfolio or occupy space in a thriving corridor, this property checks all the boxes. (id:47351)
V/l Point Pelee
Leamington, Ontario
Vacant lot next to 645 Point Pelee Drive, with possible commercial usage, build your dream home or establish a possible business .... sanitary and storm sewers at the lot line, natural gas and municipal water at the lot line, this lot has a view of Lake Erie and is directly across from a public beach and is next to a municipal park, close to restaurants, golf, shopping, kayak rentals and go cart track, only minutes from Leamington, Tim Hortons and Walmart, Sturgeon Woods campground is very close by as is Point Pelee National Park and other conservation areas. This property is under Essex Region Conservation Authority (ERCA) BUYER TO VERIFY ALL INFORMATION. Approx Taxes/Year: $780/2024. (id:47351)
V/l Point Pelee
Leamington, Ontario
Vacant lot next to 645 Point Pelee Drive, with possible commercial usage, build your dream home or establish a possible business .... sanitary and storm sewers at the lot line, natural gas and municipal water at the lot line, this lot has a view of Lake Erie and is directly across from a public beach and is next to a municipal park, close to restaurants, golf, shopping, kayak rentals and go cart track, only minutes from Leamington, Tim Hortons and Walmart, Sturgeon Woods campground is very close by as is Point Pelee National Park and other conservation areas. This property is under Essex Region Conservation Authority (ERCA) BUYER TO VERIFY ALL INFORMATION. Approx Taxes/Year: $780/2024. (id:47351)
2130 South Bay Road
Sudbury, Ontario
Stunning Lake Ramsey Retreat - Private, Peaceful and Perfectly Appointed. Welcome to your dream home on the serene shores of Lake Ramsey. This beautiful 3 bedroom, 3.5 bath residence offers breathtaking views, total privacy, and high-end finishes throughout. Enjoy cooking and entertaining in the gourmet kitchen featuring a spacious island, stainless steel appliances, and open-concept design. The lower-level walk-out leads to a manicured lawn, ideal for lakeside relaxation or gatherings. Unwind in your private sauna complete with a three-piece bath, perfect after a a day on the water. The home offers bright, airy living spaces with plenty of natural light and room to entertain, relax, and enjoy every season. Whether you're seeking a full-time residence or a luxurious weekend escape, this Lake Ramsey gem delivers the perfect blend of comfort and style. (id:47351)
5078 Whispering Pines
Lasalle, Ontario
One of the last, if not the last, building lots, Backing right onto the Golf Course in Seven Lakes in Lasalle. On the Exclusive Crescent of Whispering Pines. Enjoy the mature treed and manicured rear landscape with no rear neighbours that the golf course provides. Fully serviced and ready to go. Plan, manage and build your"" life time home"" in this perfect setting, together with the confidence of Gintar Homes. (id:47351)
3177 Russell
Windsor, Ontario
**Walk to the University of Windsor! RD 3.3 Zoning allows for: Lodging House, Multiple Dwelling, Religious Residence, Residential Care Facility & Existing: Double Duplex Dwelling, Duplex dwelling, Semi Detached Dwelling, Single Unit Dwelling - Currently a large 8 bedroom 2 bath, Student rental type home on an X-Large 69.3 x184.5 (.29 Acres) Lot, right across from views of the Detroit River in Historic Sandwich Town and stone's throw to the Ambassador Bridge to the U.S. Also has a 1 car garage. (id:47351)
