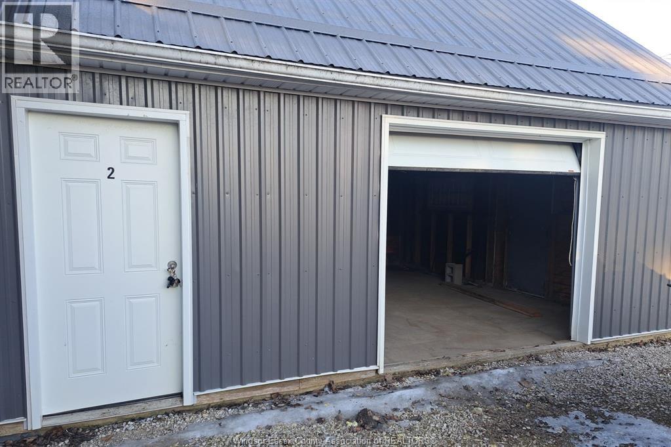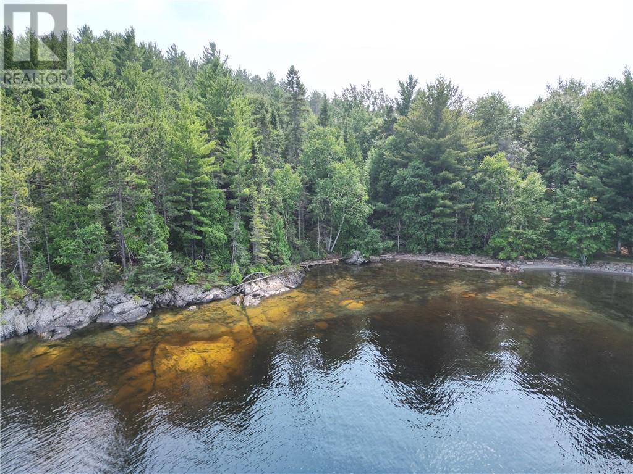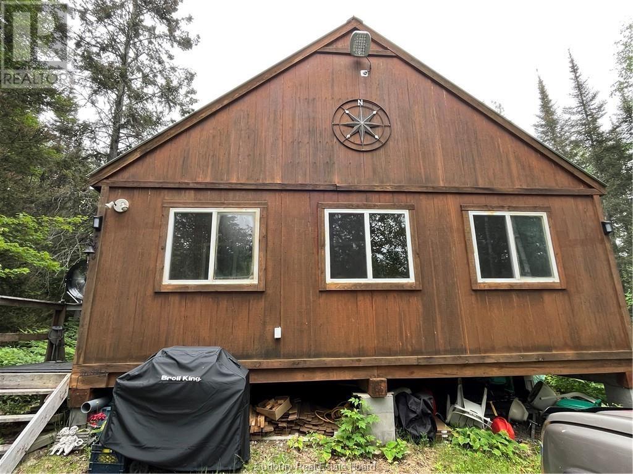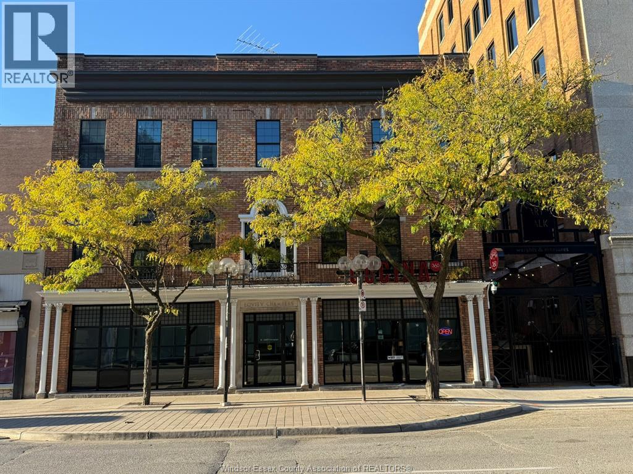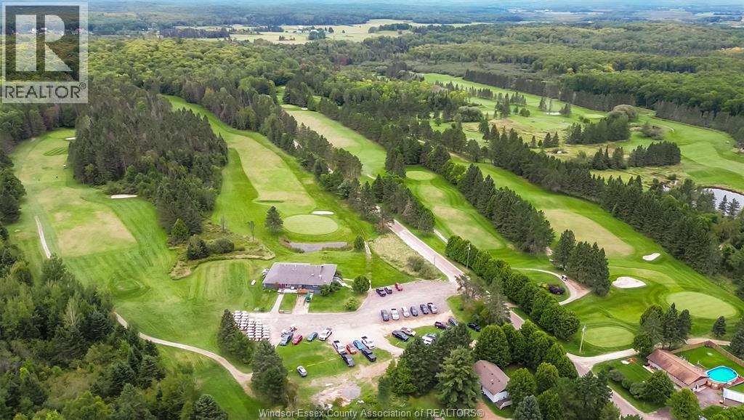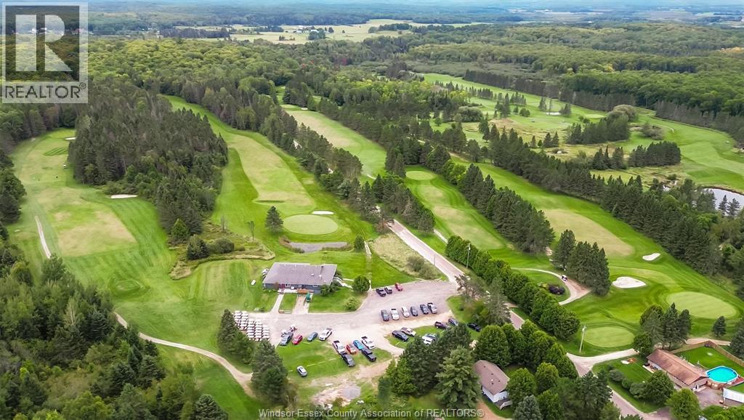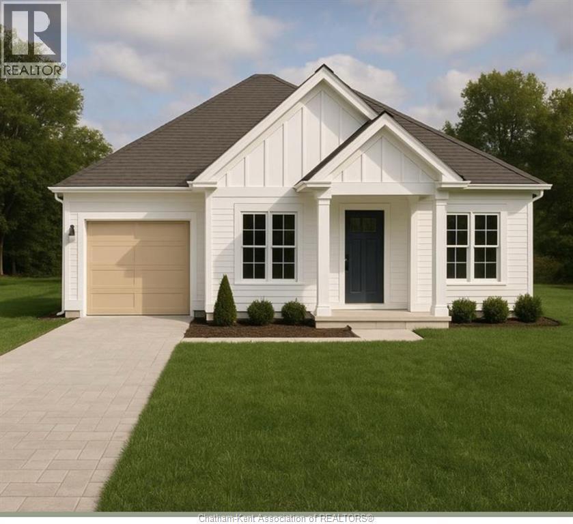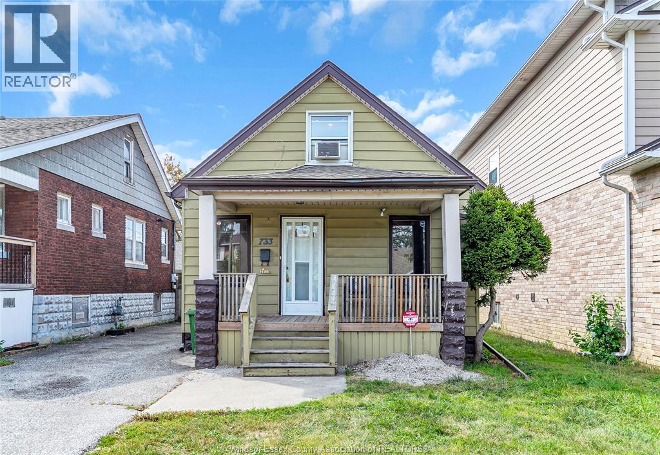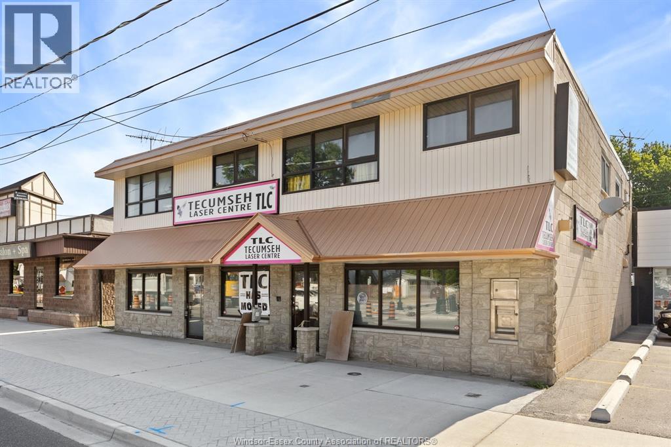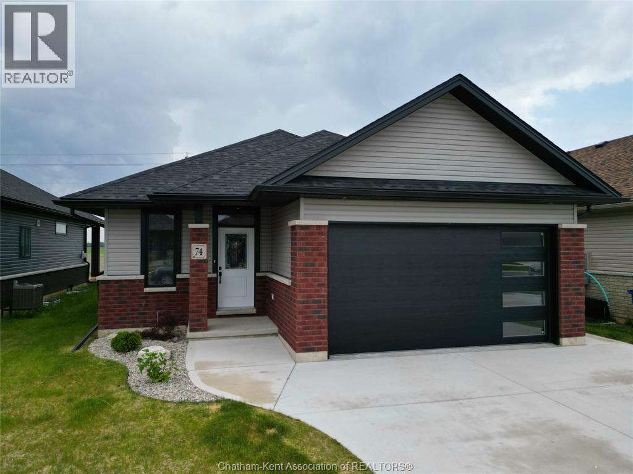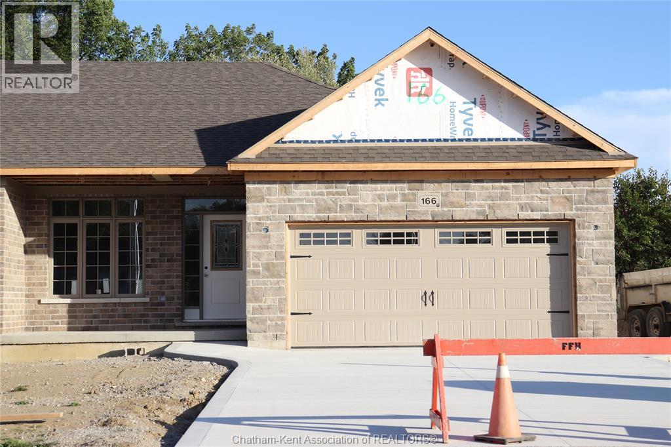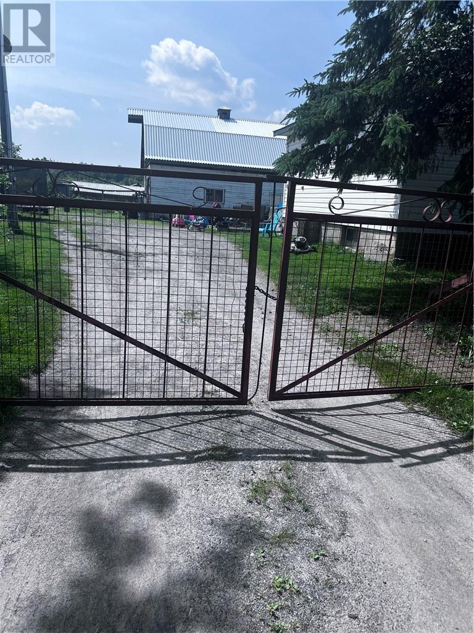41 Meyer Alley Unit# 2
Harrow, Ontario
Available immediately with utilities included, this 600 sq. ft. commercial space is perfectly situated in the heart of Downtown Harrow’s core business district. This versatile space is ideal for a variety of business ventures. The landlord is willing to finish to suit, allowing you to customize the space to meet your needs. Don’t miss this opportunity to establish your business in a prime location! (id:47351)
985-B West Bay - Pin #735110201
Garson, Ontario
Rare opportunity to own a stunning 1.79-acre waterfront lot on Lake Wanapitei. Nestled in a naturally sheltered bay, the property offers gently sloping access to the water—ideal for creating your own beach and dock. With a mix of level terrain and elevated areas, you have the flexibility to build a home or cottage that captures breathtaking views while maintaining privacy and space. Whether you're dreaming of a peaceful lakeside escape or a year-round residence, this exceptional lot provides the perfect canvas. Premium waterfront parcels like this are few and far between. (id:47351)
Lot 5/6 Con 6
Cartier, Ontario
Here is your chance to own a private off the grid home/lodge on over 100 acres of land where you can hunt, ride ATV's and snowmobiles (OFSC trails run on property), or simply enjoy a peaceful getaway. Invite ALL of your friends and family if you'd like because this property also has 6 other cabins on it as well as a small lake! These 6 cabins all have their own kitchens and bedrooms. Other out-buildings include a barn, 2 wood sheds, 2 out-houses and a sauna/shower building. The property also has a 3 working wells, septic system to the main cottage and comes with 3 Generators. Previously known as the Bear's Den which can sleep up to 34 people. (id:47351)
58 Chatham Street West Unit# 200
Windsor, Ontario
FOR LEASE - 9, 000 SF of UNIQUE PREMIER OFFICE. A MUST TO SEE! Completely furnished with high end adjustable desks, monitors, board and meeting rooms, kitchens, audio visual equipment spanning two floors. Too many features to list. Move in ready...plug and play. City parking available within 2 blocks. Call LB for further information and showing instructions. (id:47351)
870 Golf Course Road
Chisholm, Ontario
Amazing opportunity for the smart investor. Clear Springs Golf Course was voted #6 out of top 25 Hidden Gems by Golf Pass 2022. Par 72 Championship course sits on 176 acres of well maintained rolling fairways, heavily protected by mature trees. Family owned and operated since it's inception 50 years ago, this course shows pride in ownership, Already producing a strong income, there are plenty of opportunities to grow. Situated in the gorgeous Nipissing area on both sides of a tree lined road, 30 minutes southeast of North Bay, one hour North of Huntsville, this course is available for immed. possession. Includes clubhouse with dining facilities, licensed for 192 guests, Proshop, 3 out buildings and all of the maintenance equipment. Owner training available, take advantage of fantastic goodwill and immediate cashflow, great for weddings, banquets etc. year round. Amazing opportunity for the smart investor. Contact the L/S today for more information. (id:47351)
870 Golf Course Road
Chisholm, Ontario
Amazing opportunity for the smart investor. Clear Springs Golf Course was voted #6 out of top 25 Hidden Gems by Golf Pass 2022. Par 72 Championship course sits on 176 acres of well maintained rolling fairways, heavily protected by mature trees. Family owned and operated since it's inception 50 years ago, this course shows pride in ownership, Already producing a strong income, there are plenty of opportunities to grow. Situated in the gorgeous Nipissing area on both sides of a tree lined road, 30 minutes southeast of North Bay, one hour North of Huntsville, this course is available for immed. possession. Includes clubhouse with dining facilities, licensed for 192 guests, Proshop, 3 out buildings and all of the maintenance equipment. Owner training available, take advantage of fantastic goodwill and immediate cashflow, great for weddings, banquets etc. year round. Amazing opportunity for the smart investor. Contact the L/S today for more information. (id:47351)
8 Henson Street
Dresden, Ontario
Welcome to this brand-new, to-be-built 1,235 sq. ft. bungalow in Dresden’s sought-after Rolling Acres Subdivision. Designed with comfort and convenience in mind, this single-family home offers 2 bedrooms, 1 bathroom, and an attached single-car garage with a concrete driveway. Perfect for retirees, downsizers, or small families, this thoughtfully crafted home combines functionality with modern style. The exterior showcases high-end James Hardie siding, a durable and low-maintenance finish that you can personalize with your choice of colour, ensuring timeless curb appeal. Inside, the opportunities to make this home uniquely yours are endless. From flooring and cabinetry to lighting and fixtures, buyers will select from an extensive range of finishes and upgrades to reflect their personal style. The open-concept design is ideal for today’s lifestyle, with the kitchen flowing seamlessly into the dining and great room, highlighted by soaring 9-foot ceilings. A spacious primary bedroom provides a peaceful retreat, while the second bedroom is perfect for guests, family, or a home office. Convenient main floor laundry, tankless water heater with the option to rent or own. This model is currently built on a 4-foot heated, insulated concrete crawlspace, but for a minimal cost, buyers can upgrade to a full 8' high basement, adding incredible potential. Whether you leave it unfinished for storage or choose to have it finished during construction, the basement can accommodate future living space, recreation areas, or additional bedrooms. Outdoor living is equally inviting, with both front and rear covered patios. Set in a peaceful subdivision just minutes from downtown Dresden, this home offers the charm of small-town living with easy access to Chatham, Sarnia, and surrounding communities. HST is included in the purchase price. (id:47351)
733 Randolph
Windsor, Ontario
Investor Alert! This spacious 5-bed, 2-bath property is move-in ready and a prime rental opportunity. Previously generating $2,300/month plus utilities, it offers strong cash-flow potential with high demand in the area. A perfect turn-key investment or future student rental! Just a 5-minute walk to the university, plus close to amenities, schools, and transit—ideal for consistent rental appeal. Don’t miss this chance to secure a high-demand property with proven income history! (id:47351)
1116-1120 Lesperance Road
Tecumseh, Ontario
Prime commercial lease opportunity in an unbeatable A+ Tecumseh location! Situated on high-traffic Lesperance Rd, just steps from Tecumseh Rd, this 2,500 sq ft space offers exceptional visibility and accessibility in one of the area’s most sought-after commercial zones. Ideal for a wide range of uses—including a spa, salon, medical office, legal or professional services, retail shop, or even a boutique restaurant—this property is designed to accommodate your growing business with ease and flexibility. The layout features five private offices or treatment rooms, a spacious executive office, a welcoming reception area, and a full kitchen perfect for staff or client needs. A large boardroom provides space for meetings or training, while two bathrooms ensure convenience for both staff and clients. This well-maintained space comes with a dedicated private parking lot, offering ample room for customers and employees alike—no parking hassles here! With clean, neutral finishes, it’s easy to bring your brand’s look and feel to life. Located near busy intersections, established businesses, and a strong residential base, this site provides built-in foot traffic and a steady stream of potential clients. Don’t miss the chance to secure your place in one of Tecumseh’s most vibrant commercial corridors. Book your tour today and take the first step toward elevating your business in this prime location! (id:47351)
74 Evening Drive
Chatham, Ontario
THIS LUXURIOUS SINGLE FAMILY RANCH HOME IS A NEWER(2022) QUALITY BUILD BY THE AFFINITY ELLITE CUSTOM HOMES. 2 +1 BEDROOM , 3 BATH, 2 CAR GARAGE HOME W/OPEN CONCEPT FLOOR PLAN. WALK IN AND ENJOY QUARTZ COUNTERTOPS WITH A GOURMET KITCHEN . THRU TO A BEAUTIFUL LIVING ROOM AND DINING ROOM LARGE MAIN FLOOR MASTER BEDROOM AND ENSUITE AND MAIN FLOOR LAUNDRY A SECOND LARGE BEDROOM & 3 PIECE GUEST BATHROOM. ENJOY STEPPING OUT THROUGH PATIO DOORS INTO THE BACKYARD ALL YEAR ROUND. EXTRA FEATURES 9'CEILING HEIGHTS THROUGHOUT, QUARTZ COUNTER TOPS IN KITCHEN & BATHROOMS, LUXURY ENGINEERED HARDWOOD & CERAMIC FLOORING THROUGHOUT AND FRONT CEMENT DRIVEWAY. SELLER MAY ACCEPT OR DECLINE ANY OFFERS, WILL REVIEW OFFERS AS THEY COME. ALL OFFERS MUST ATTACH SCHEDULE-B. (id:47351)
166 Lanz Boulevard
Blenheim, Ontario
Under construction at 166 Lanz Boulevard a Ranch style home with a full basement with rough in bath. This home has a large common area including Kitchen, Dining and Living room, including a Primary Bedroom complete with a walk in closet and bath. There is also a 3 piece Bath on main floor. This property backs onto the Harwich Raleigh Public School forested environmental preserve area. This plan is proven for value and comfort for utilities costs and maintenance. Partial Brick with vinyl board and batten exterior. Double car garage, fenced yard and concrete allowance. There is no fixture allowance meaning that all light fixtures, mirrors and bath accessories to be supplied by purchaser to Builder for install. This home has a cabinet, flooring, plumbing and painting allowance in Purchase Price. (id:47351)
429 Pothier Road Unit# & Pcl.4734
St. Charles, Ontario
Welcome to Country Living on this 158-acre farm featuring a 2 bedroom home, a large bright hunting camp , a large barn and small buildings to keep small animals safe. You will find many possibilities with this massive property. Ideal for livestock such as horses, rabbits, chicken. Lots of open fields for green houses and hunting. The very clean hunting camp is nicely furnished, has several large furnished bedrooms, a fireplace in the living room. throughout the forest hunting cabin perch's can be found.IN ST CHARLES!! Only 40 minutes to Sudbury and North bay and easy drive to Noelville onto Highway 69 to Toronto. This property offers Limitless opportunities. Call today for a private showing. (id:47351)
