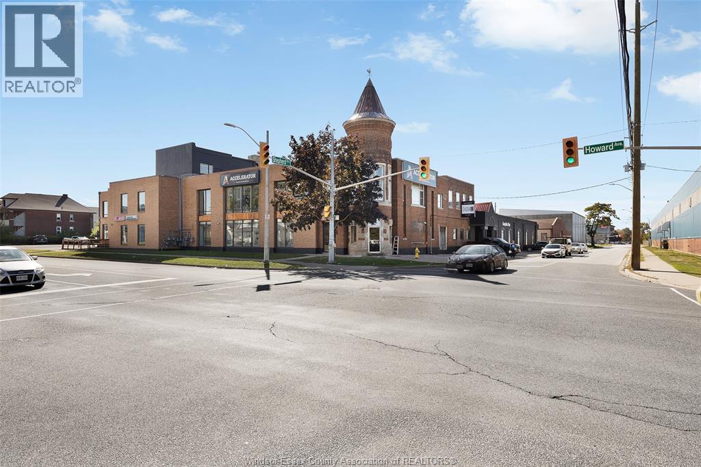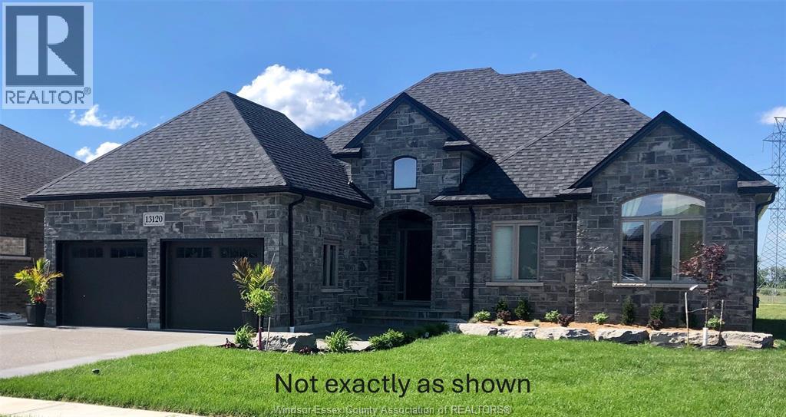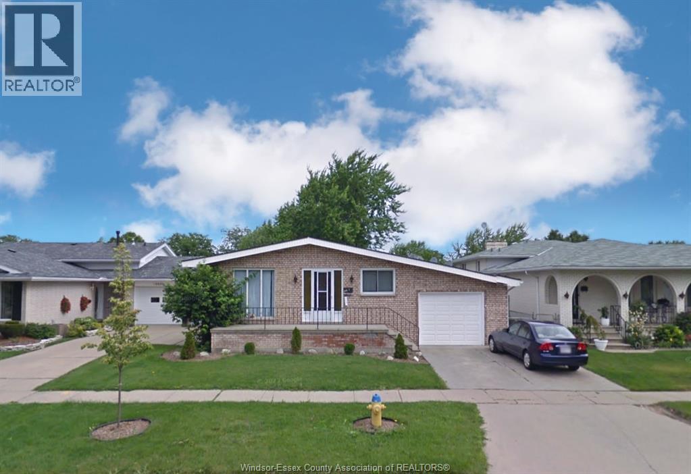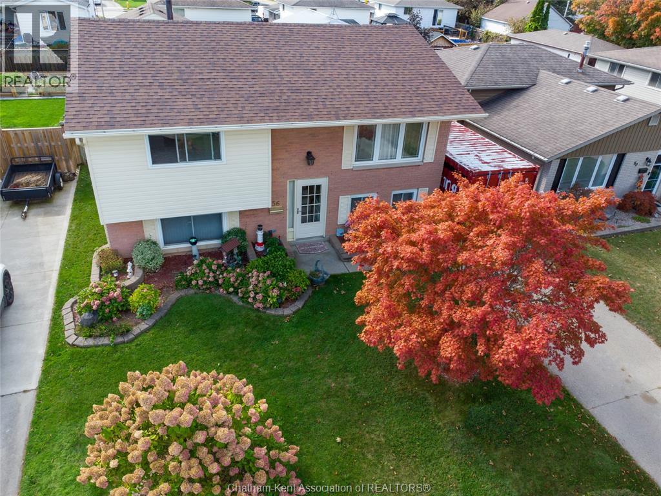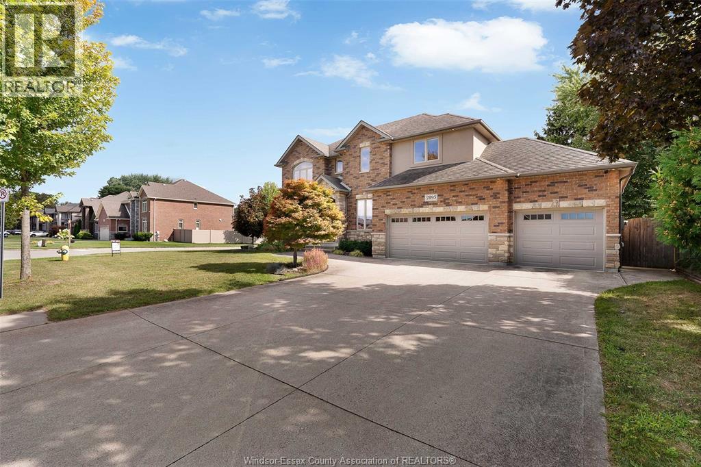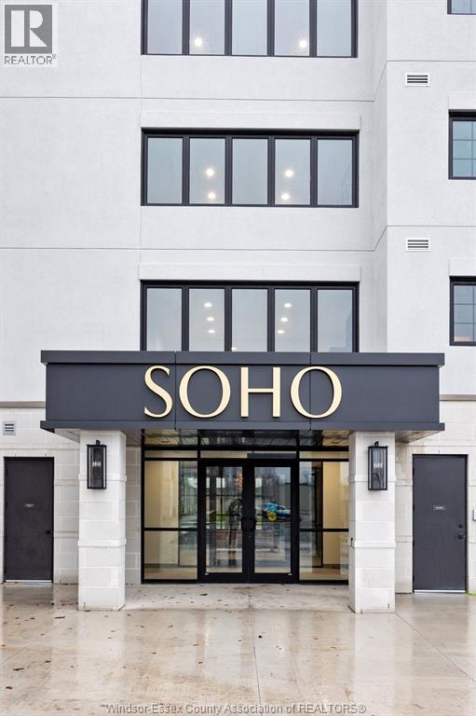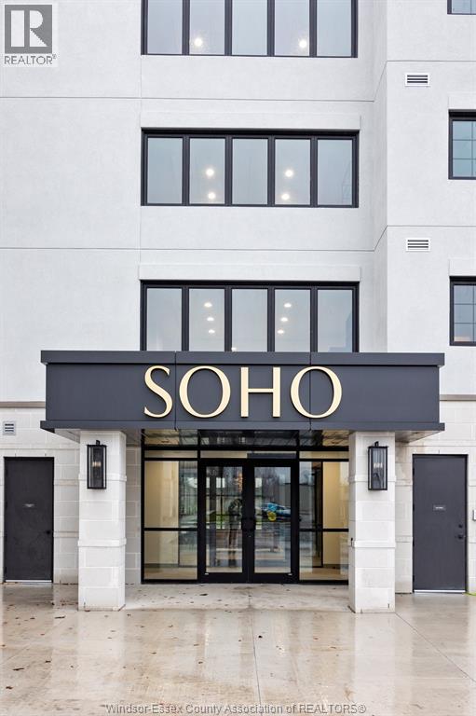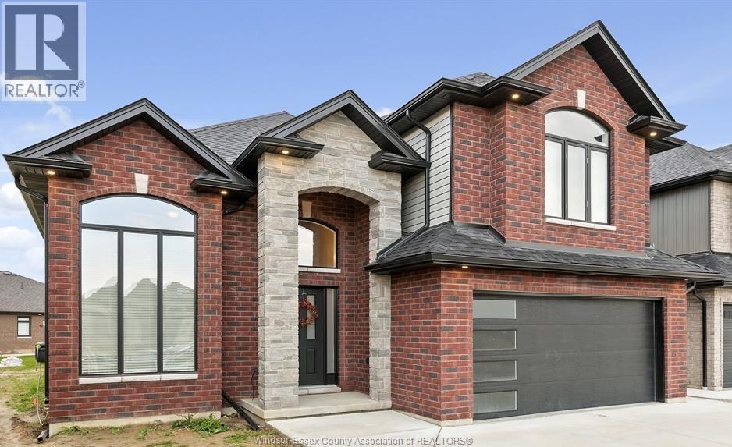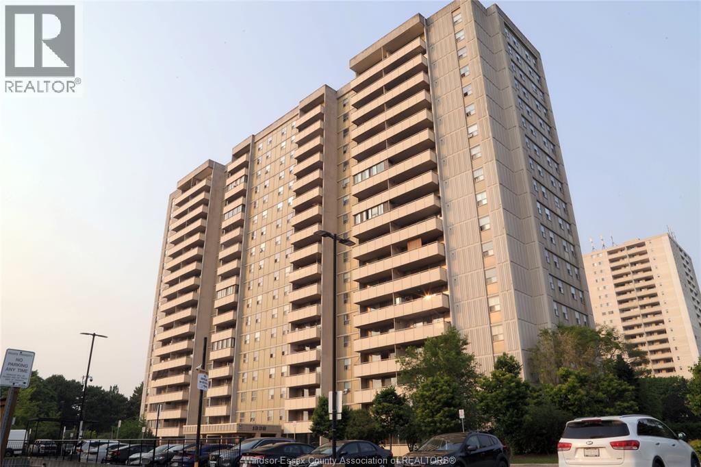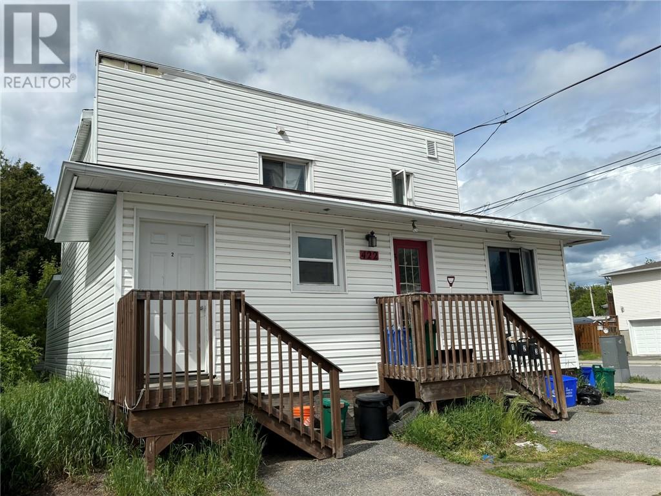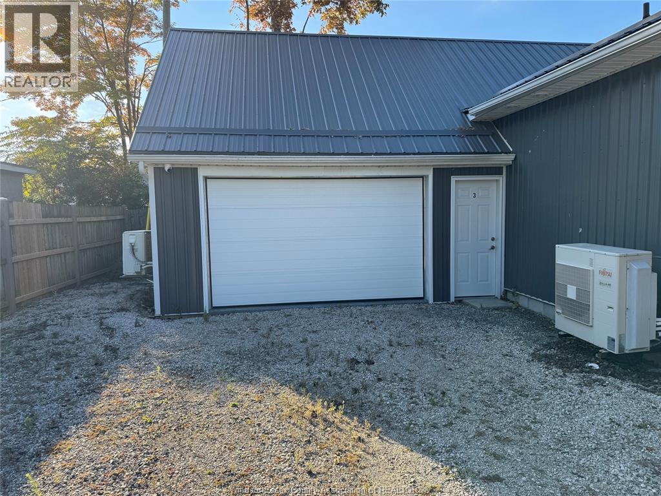1501 Howard Avenue Unit# 103a
Windsor, Ontario
Discover an exceptional leasing opportunity at 1501 Howard Avenue, Unit 103A, in the heart of Windsor's bustling commercial district on high-traffic Howard Avenue! This ground-floor corner unit offers unparalleled visibility and exposure, ideal for retail, food takeout, or any customer-facing business, with constant vehicle and foot traffic to drive success. Spanning 2,024 sq ft of versatile open space, it's ready for customization – think retail displays or quick-service operations. The building provides ample on-site parking for clients and staff, plus a brand-new elevator installation for enhanced accessibility. Join big-box neighbors like Starbucks, Shoppers Drug Mart, and various stores that attract steady crowds and crossover business. Enjoy easy road access to major routes for seamless commuting and deliveries. Zoned for commercial use and move-in ready – secure this prime spot today! Call for a private showing! (id:47351)
120 Fenceline Drive
Chatham, Ontario
OPEN CONCEPT RANCH MODEL LOCATED IN NEW PROMENADE SUBDIVISION FEATURES 3+1 BEDROOMS,3 BATHROOMS,KITCHEN W/WALK IN PANTRY ALSO FEATURES A LARGE ISLAND,MAIN FLOOR FAMILY ROOM W/GAS FIREPLACE,PRIMARY BEDROOM W/ENSUITE FEATURES ROMAN GLASS SHOWER,2 BEDROOM & BATHROOM,HARDWOOD FLOORING THROUGHOUT.GRANITE COUNTERTOPS,CERAMIC IN ALL BATHROOMS.LOWER LEVEL FEATURES LRG FAMILY ROOM,BEDROOM & BATHROOM & LOTS OF STORAGE SPACE,POTENTIAL 2ND BEDROOM/OFFICE/DEN IN LWR LVL.LWR LVL CARPET,CONCRETE DRIVEWAY. (id:47351)
10820 Mulberry Drive Unit# Upper
Windsor, Ontario
Nestled in the sought-after Forest Glade area, this beautifully maintained main unit offers 3 spacious bedrooms, 1 full bathroom, a bright kitchen, in-suite laundry, and comfortable living spaces filled with natural light. Enjoy a private backyard, attached garage, and driveway parking for convenience. Located near exceptional schools such as Eastview Horizon PS, Riverside SS, ÉÉ L’Envolée, and ÉSC de Lamothe-Cadillac, this home is perfect for families seeking a welcoming community and quality education. Surrounded by parks, trails, and recreation facilities all within walking distance, with public transit just a 5-minute walk away. Tenants are responsible for utilities. Active income proof, credit check, references, and first and last month’s rent required. Contact the listing agent today to schedule a viewing. (id:47351)
515 Riverside Drive West Unit# 101
Windsor, Ontario
Prime investment opportunity at Waterpark Place! Commercial condo units for sale with stunning waterfront views on the main floor at Riverside Dr. W & Bruce Ave. Excellent Riverside location across from public parking and steps from Adventure Bay, the Art Gallery, and downtown amenities. The space is divided into three leased units: Unit 101 – 500 sq. ft. leased at $1,100/month; Unit 102 – 1,300 sq. ft. leased at $2,069/month; and Unit 104 – 900 sq. ft. leased at $2,100/month. All rents are plus HST, with additional rent covering insurance, maintenance, utilities, and security. Full income and expense details available upon request. Ideal turnkey investment in a high-traffic, high-visibility area. (id:47351)
56 Rossini Crescent
Chatham, Ontario
Welcome to this beautifully maintained raised ranch on a quiet crescent in Chatham’s desirable northside neighbourhood. Pride of ownership is evident inside and out, with immaculate landscaping, lush gardens, and an inground sprinkler system front and back keeping everything picture-perfect.The main level offers a bright, inviting open-concept living and dining area, a custom oak eat-in kitchen with built-in cabinetry, and new patio doors (2025) leading to a spectacular multi-level covered deck built in 2025 — ideal for entertaining or relaxing while overlooking the beautifully fenced backyard. Two comfortable bedrooms and a 4-piece bath complete the main floor.The lower level features a spacious family room with fireplace, a third bedroom or optional home office, a convenient 2-piece bath, laundry area, storage, and a walk-out to the backyard. Outdoors, enjoy two storage sheds, a manicured lawn, and tasteful landscaping that enhance this home’s curb appeal and functionality.Located in a peaceful, family-friendly area close to parks, schools, and shopping — this home is move-in ready and a true standout for those seeking quality, comfort, and care. (id:47351)
2895 Brooklyn Avenue
Lasalle, Ontario
Spacious 2-Storey in Prime LaSalle Location! This move-in-ready home offers 4+1 bedrooms, 4 baths, and a 3-car garage on a generous 8,385 sq ft lot. The main floor features an open-concept cherry wood kitchen with granite countertops, a great room with soaring 14’ ceilings, and a formal dining area with a kitchenette and wine cooler. Upstairs includes a luxurious primary suite with dual walk-in closets and a 5pc ensuite featuring a Jacuzzi tub, plus 3 additional bedrooms and convenient second-floor laundry. The fully finished basement adds a second kitchen, family room with fireplace, home theatre, and full bath. Extras include an HRV system, in-ground sprinklers, alarm system, and security cameras. Located in one of LaSalle’s most desirable neighbourhoods (id:47351)
3817 Howard Unit# 408
Windsor, Ontario
Welcome to Soho, an exclusive boutique condo in South Windsor’s most coveted area. This top-floor 2-bed, 2-bath suite defines modern luxury with refined finishes, north-facing panoramic views, and an expansive private balcony. Designed for the discerning tenant, it features premium flooring, bespoke cabinetry, and a smart system for lighting, sound, and blinds. The gourmet kitchen includes high-end appliances and ample storage. Enjoy exclusive amenities—a fitness centre, private party room, and your own garage parking. Steps from Devonshire Mall, top schools, and Hwy 401, Soho offers a lifestyle of convenience and sophistication. Terms: 1-yr lease, first & last month’s rent, security deposit, credit check, and rental application required. Immediate occupancy available. (id:47351)
3817 Howard Unit# 408
Windsor, Ontario
Welcome to Soho, an exclusive boutique condo in South Windsor’s most coveted area. This top-floor 2-bed, 2-bath suite defines modern luxury with refined finishes, north-facing panoramic views, and an expansive private balcony. Designed for the discerning tenant, it features premium flooring, bespoke cabinetry, and a smart system for lighting, sound, and blinds. The gourmet kitchen includes high-end appliances and ample storage. Enjoy exclusive amenities—a fitness centre, private party room, and your own garage parking. Steps from Devonshire Mall, top schools, and Hwy 401, Soho offers a lifestyle of convenience and sophistication. Terms: 1-yr lease, first & last month’s rent, security deposit, credit check, and rental application required. Immediate occupancy available. (id:47351)
103 Fenceline
Chatham, Ontario
LET AFFINITY BUILD YOU THIS STUNNING OPEN CONCEPT RAISED RANCH WITH BONUS ROOM LOCATED IN A QUITE CUL DE SAC FEATURING OPEN CONCEPT LARGE EAT IN KITCHEN, LIVING ROOM AND DINING ROOM, HIGH STUDIO CEILINGS, 3 FULL BATHROOMS, 3+1 BEDROOMS PRIMARY BEDROOM FEATURES LARGE WALK-IN CLOSET & LUXURIOUS ENSUITE. LOWER LEVEL FAMILY ROOM WITH GAS FIREPLACE, HARDWOOD, CERAMICCARPET FLOORING, GRANITE COUNTER TOPS. LOCATED CLOSE TO 401 AND THE NEW ST TERESA OF CALCUTTA SCHOOL. CALL L/S FOR MORE DETAILS. WE MAKE YOUR BUILDING A PLEASANT ONE. (id:47351)
1338 York Mills Road Unit# 1602
Toronto, Ontario
This bright and spacious 3-bedroom, 1.5-bath condo offers the perfect blend of comfort, convenience, and stunning views. Located just off Highway 401 and minutes from the Don Valley Parkway, commuting is a breeze. Step inside to a thoughtfully updated kitchen (renovated in 2020), complete with modern finishes and plenty of storage. Enjoy the convenience of in-suite laundry and an included parking spot. The private balcony offers breathtaking views of the downtown skyline—plus front-row seats to multiple fireworks displays on holiday weekends. Situated within walking distance to grocery stores, dining options, and everyday essentials, this location has it all. Families will appreciate being in three school districts: TDSB, TCDSB, and CSDCCS (French Catholic). This unit is perfect for first-time buyers, growing families, or anyone looking to enjoy urban living with ease. (id:47351)
422 King St 499 Percy Ave
Sudbury, Ontario
Exceptional investment opportunity! This unique property at 422 King / 499 Percy features both a single-family home and a high-performing triplex — all on one lot. With an impressive 12.23% capitalization rate, this is a true money-maker for investors seeking strong cash flow. Alternatively, live in the 1-bedroom single-family home and let the very high net operating income from the triplex pay down your mortgage. A rare chance to combine comfortable living with an outstanding income property — don’t miss out on this exceptional opportunity! (id:47351)
41 Meyer Alley Unit# 3
Harrow, Ontario
Available immediately with utilities included, this 600 sq. ft. commercial space is perfectly situated in the heart of Downtown Harrow’s core business district. This versatile space is ideal for a variety of business ventures. Don’t miss this opportunity to establish your business in a prime location! (id:47351)
