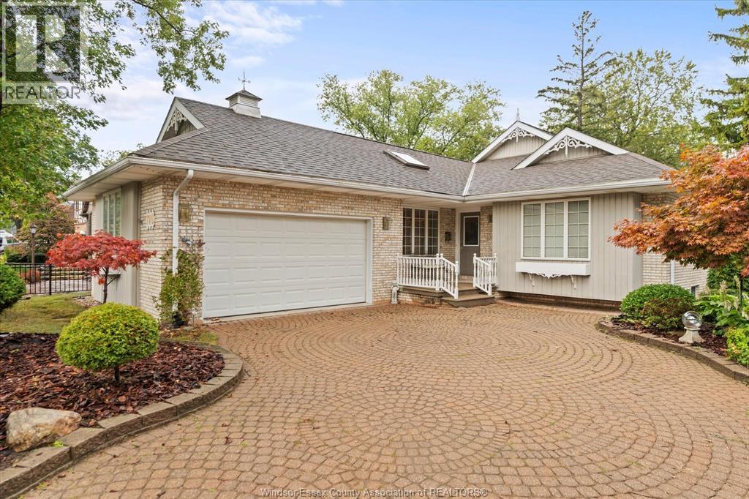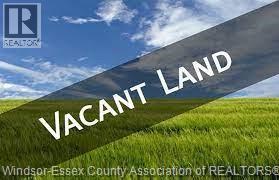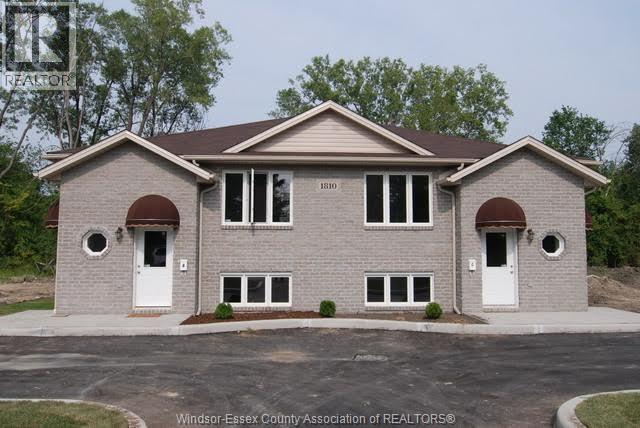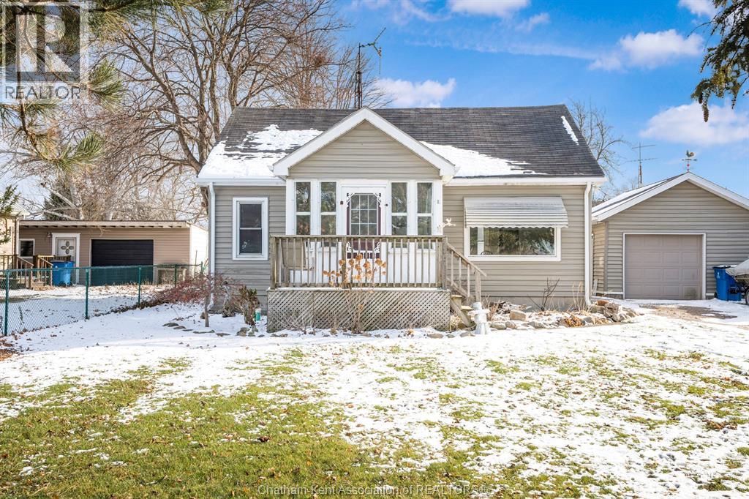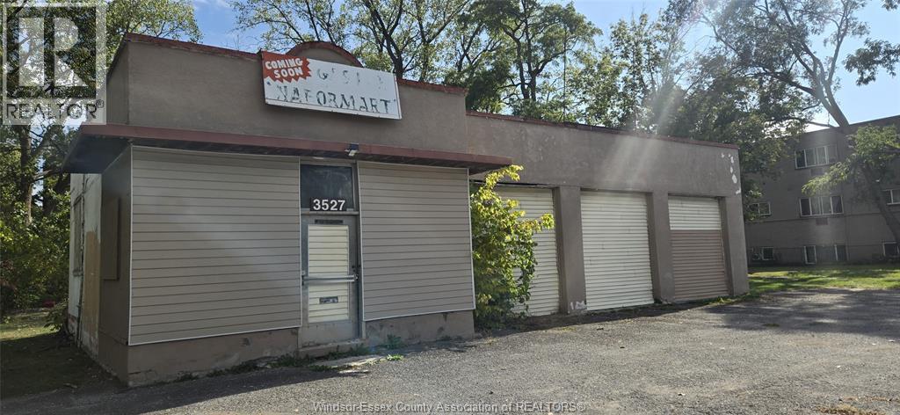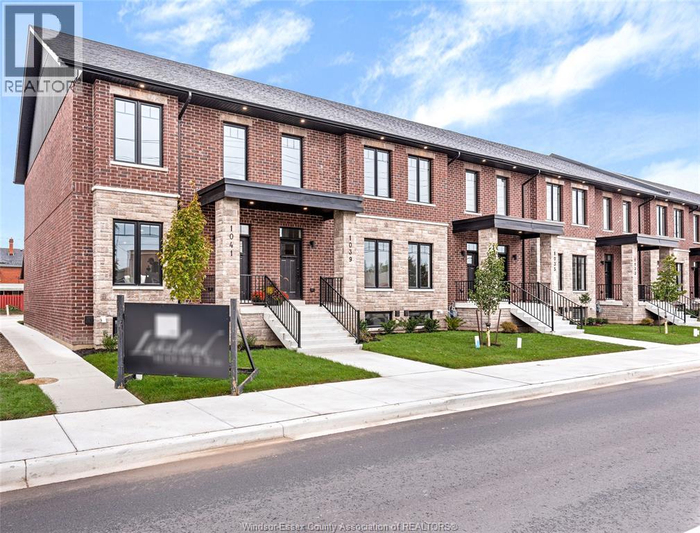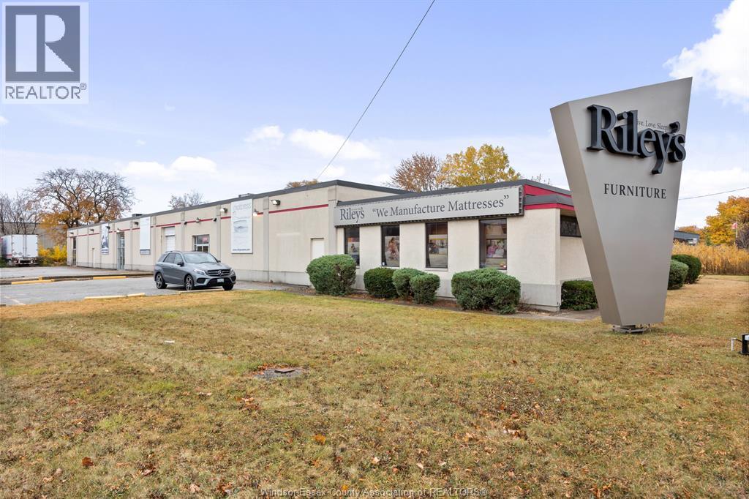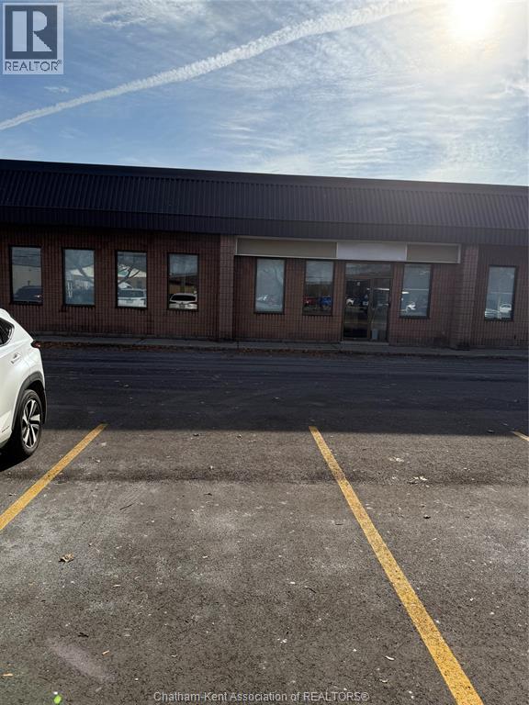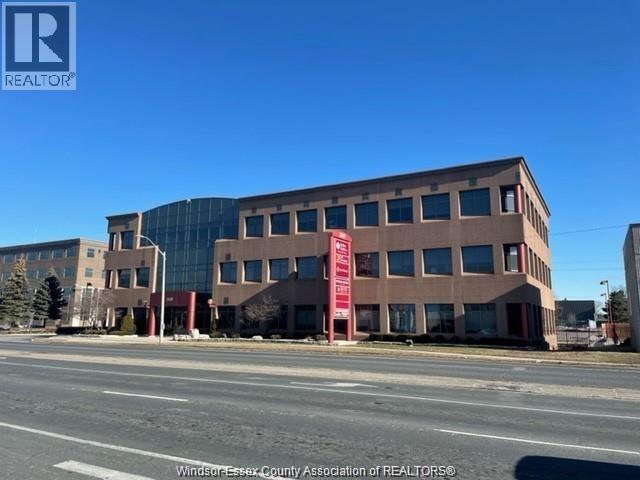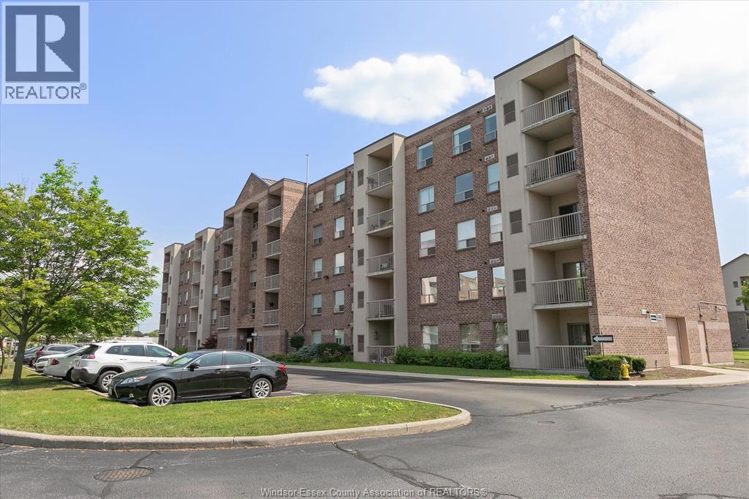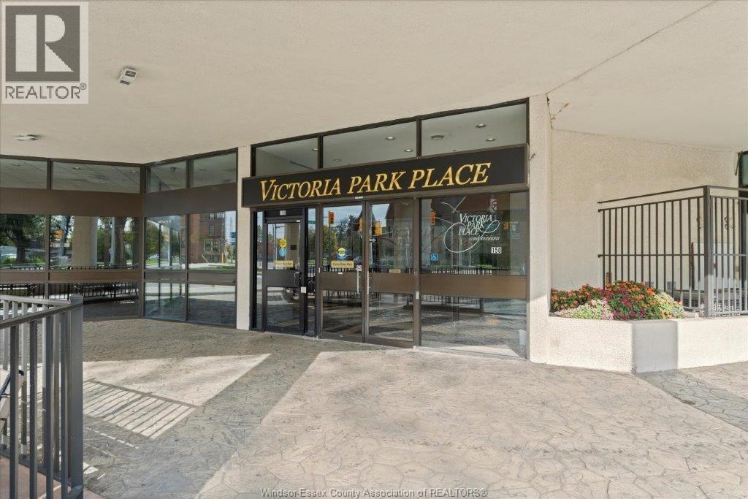726 Roseland Drive South
Windsor, Ontario
Proudly offered for the first time by the original owners, this lovingly maintained custom-built brick ranch sits on a beautifully landscaped lot with direct views of the 14th green at Roseland Golf Course. Professionally painted last week, this home is move-in ready and filled with charm. The spacious main level features a sun-filled formal dining room, huge picture windows showcasing sweeping golf course views, and a bonus loft space ideal for a home office or reading nook. The primary BR includes a private en-suite bath w/ huge closet, while main-floor laundry, ample storage, and an attached 2-car garage add everyday convenience. The fully finished basement offers additional living and entertaining space, perfect for family gatherings. Located in a premium South Windsor neighbourhood, this home is within a top-rated school district and just minutes to shopping, dining, and all amenities. Don’t miss this rare opportunity to own in the sought-after Roseland community. Call today for your private showing! (id:47351)
1958 Shawnee Road
Tecumseh, Ontario
PRIME BUILDING LOT IN PRIME RESIDENTIAL NEIGHBOURHOOD. BUILT TO SUIT IS ALSO AVAILABLE. HST IS IN ADDITION TO. OVER 200 FEET DEEP (id:47351)
1810 Northway Unit# C - Upper
Windsor, Ontario
IMMEDIATE POSSESSION FOR THIS LOVELY 2 BEDROOM 1 BATH UPPER UNIT OF THIS MODERN 4 UNIT BUILDING (BUILT IN 2008) GREAT SOUTH WINDSOR LOCATION WITH CLOSE PROXIMITY TO HURON CHURCH AMENITIES, UNIVERSITY AND U.S BORDER. THIS SPACIOUS UNIT OFFERS AN OPEN CONCEPT DESIGN WITH LARGE LIVING/DINING ROOM AND PRETTY OAK KITCHEN, 2 GOOD-SIZED BEDROOMS, A FULL 4 PC BATH AND LAUNDRY ROOM. FRIDGE, STOVE, WASHER & DRYER INCLUDED. TENANT WILL BE RESPONSIBLE FOR HYDRO, WATER AND GAS. FIRST AND LAST, PROOF OF INCOME, 2 MOST RECENT PAY STUBS & FULL EQUIFAX CREDIT REPORT REQU'D. (id:47351)
8554 Middle Line
Charing Cross, Ontario
Welcome to 8554 Middle Line, an adorable, sun-filled bungalow in the heart of the sweet village of Charing Cross. This charming 2 bedroom, 1bath home offers comfort, convenience, and endless potential for first-time buyers, downsizers, or anyone looking for peaceful small-village living just minutes from town. Step inside to discover bright, warm rooms flooded with natural light, creating an inviting atmosphere the moment you walk through the door. The home features main-floor laundry, a cozy living room with a large front window, and a delightful three-season sunroom, the perfect spot for morning coffee, reading, or simply enjoying the sunshine in complete serenity. The fenced backyard provides a private and manageable outdoor space, ideal for pets, gardening, or entertaining. A rare bonus is the huge detached garage with upper-level storage, offering room for hobbies, a workshop, or extra seasonal items. Whether you’re starting out, simplifying your lifestyle, or looking for a home with room to add your own touches, this charming property is full of potential and ready for its next chapter. It just needs a little TLC to make it truly shine. Located 10 minutes to Blenheim and 10 minutes to Chatham, you’ll love the balance of quiet village life with easy access to amenities, schools, shopping, and conveniences. Don’t miss this opportunity to own a sweet, affordable home in one of the area’s most peaceful communities. (id:47351)
3527 Sandwich Street
Windsor, Ontario
Prime Land / with building is now available for an excellent opportunity for re-development . Former Auto repair shop business with building is situated on approximately 0.575 acres of land offering 134 feet of frontage on Sandwich St. minutes from the centre of the town of Sandwich . Building is deemed to be unsafe and at the end of its economic life. This site offers excellent exposure to high vehicular traffic with superior access and prominent exposure surrounded by many multi-residential properties , this property is ideally positioned for future multi unit residential development or commercial development as in a Food Convenience Store and Gas Bar which is under the Specific Zoning Exception ZDM.3 Buyer to verify all zoning and permitted uses , property with building is being sold ""as is"". Please call L/S further information. (id:47351)
1023 Walker
Windsor, Ontario
IMMEDIATE POSSESSION: Seize the opportunity to work where you live by renting a property zoned for Residential and/or Commercial Use at Walkerville Stones, an elegant development by Walkerville-Walker Development Group. Designed for walkability, this community ensures easy access to essential amenities. Inside the stylish Brownstone-style townhomes, discover 2 generously sized bedrooms, 4 well-appointed bathrooms, and a chef's dream kitchen, perfect for relaxed family living and gatherings. The property includes a 1.5-car detached garage and 2 additional parking spots for guests. With 2500 sq ft of livable space, the townhome features a finished basement that can serve various purposes, including a versatile lower legal business unit with a separate grade-level entrance or just enjoy it as an additional space for entertainment. A minimum 1-year rental agreement is required, along with income and credit verification. Don't miss this chance to combine residential comfort with commercial convenience. Other unit # available. (id:47351)
2570 Ouellette Avenue
Windsor, Ontario
Rare 13,500' building for sale, just south of Eugenie St., high profile location near many key retail & professional office buildings. Zoned MD 1.2, currently developed for retail/showroom purposes, but could be converted to other uses - including medical, business office, equipment rental/light repair shop, food catering/processing or warehousing - includes truck loading dock and potential to add grade level OH doors. Site approx. 1.45 ac & building could be expanded. (Vendor financing available - terms to be negotiated). (id:47351)
496 Riverview Drive
Chatham, Ontario
This well located industrial property offers 8,843 Sq. Ft. of versatile space in a clean, professional industrial mall setting. Situated just west of Keil Drive and east of Bloomfield Road. The site provides quick and convenient access to highway 401, making it ideal for distribution, service operations or warehousing. (id:47351)
Vl V/l Dominion
Windsor, Ontario
ATTENTION INVESTORS & HOME BUILDERS, THIS IS A RARE OPPORTUNITY to own land in desirable South Windsor. Prime 50 x 117 (approx) building lot. LOCATED CLOSE TO AMAZING SCHOOLS, PARKS, SHOPPING, RESTAURANTS, PUBLIC TRANSPORTATION AND SO MUCH MORE. Perfectly situated for quick access around the city! No survey available. Buyer to verify and satisfy requirements for building permits, all utilities/services. (id:47351)
2510 Ouellette Avenue Unit# 104
Windsor, Ontario
786 sq.ft. First Class Office Space. Main floor space in a first class office building. Space consists of 2 large offices and a large reception area. Secured Building with card access after hours access. Entrance is right off of main entrance. Onsite Parking. CAMS $4.50/sq.ft. Taxes: $5.50/sq.ft. Utilities $2.75/ sq. ft. Main Entrance door to building is a handicap accessible with automatic openers. Listing Agent is an director and officer of owner. Large windows offer natural light with built in shades. Pylon Signage available. Anchor Tenants include CIBC Wood Gundy, Melo Accounting, and Shibley Righton Law Firm. (id:47351)
8335 Wyandotte Street East Unit# 108
Windsor, Ontario
Main-Floor Condo in Prime Riverside Location! This spacious 2-bedroom, 2-bathroom unit offers convenient main-floor living with two private balconies perfect for relaxing outdoors. The primary bedroom features a 4-piece ensuite & walk-in closet, second bedroom features a walk-in closet plus a built in wardrobe cabinet, while the open-concept living and dining area provides a comfortable, functional layout. Unit includes all appliances for your convenience. Situated in the desirable Riverside neighborhood, you're just steps from shops, restaurants, parks, transit, and all major amenities. Move-in ready-perfect for first-time buyers, downsizers, or investors. Don't miss this exceptional opportunity! (id:47351)
150 Park Street West Unit# 2116
Windsor, Ontario
SPACIOUS DOWNTOWN CONDO - 2 BR 1 BATH UNIT. NICELY UPDATED AND VERY CLEAN! BREATHTAKING SUNSET RIVERVIEWS FROM NOT ONE BUT 2 LARGE BALCONIES THIS CONDOMINIUM IS CONVENIENTLY LOCATED WITHIN WALKING DISTANCE TO NUMEROUS HIGHLIGHTS- RIVER WALK WAY, ST CLAIR COLLEGE AND UNIVERSITY CAMPUS'S, WINDSOR CASINO. RESIDENTS HAVE MANY AMENITIES TO CHOOSE - INDOOR SALT WATER POOL, HOT TUB, EXERCISE CENTER, PING PONG, DART AND BILLARDS ROOMS. PROSPECTIVE TENANTS MUST COMPLETE AN APPLICATION FORM. (id:47351)
