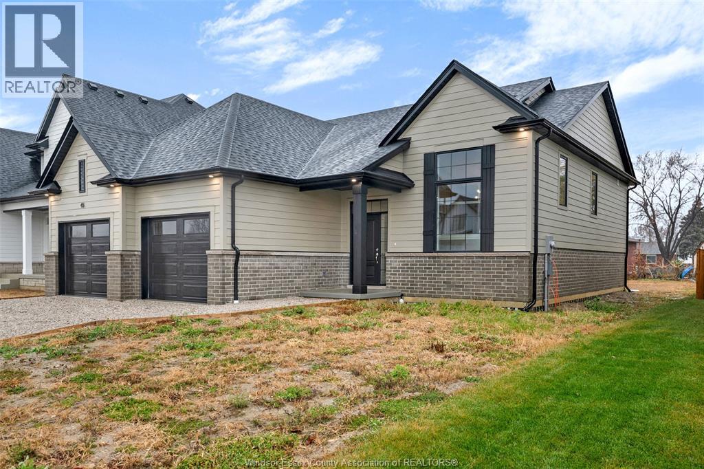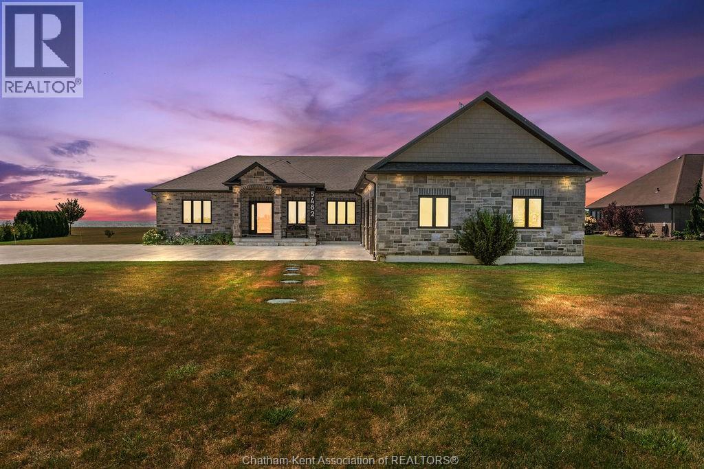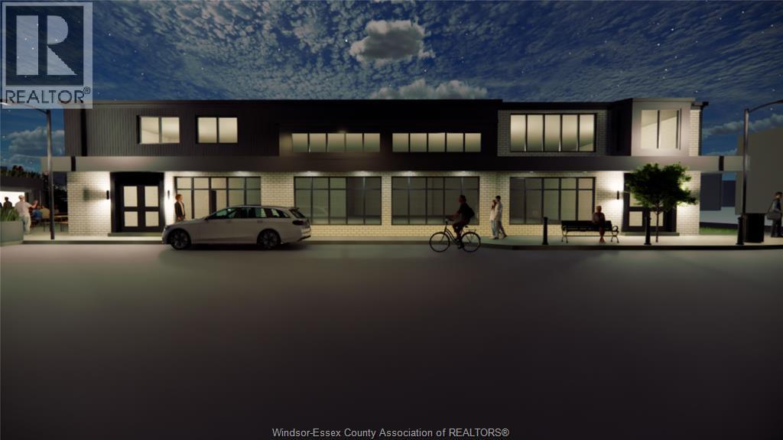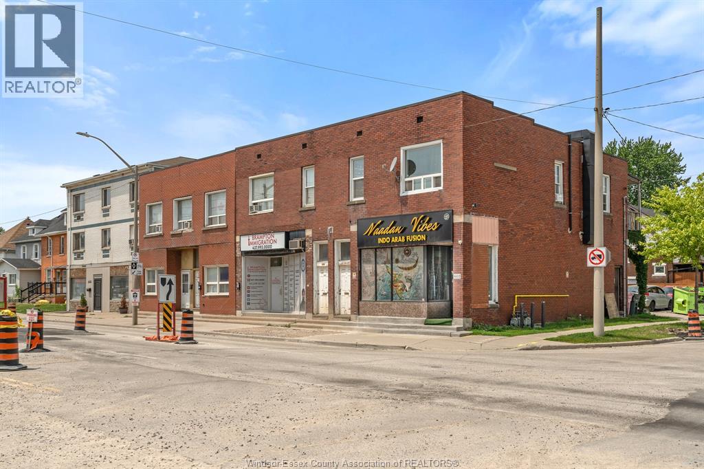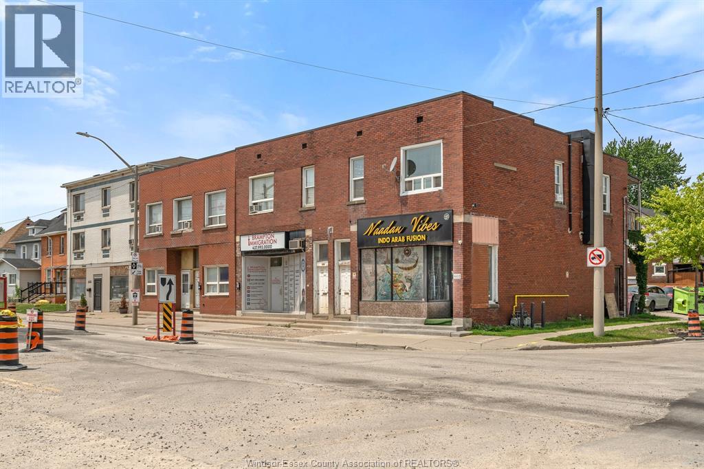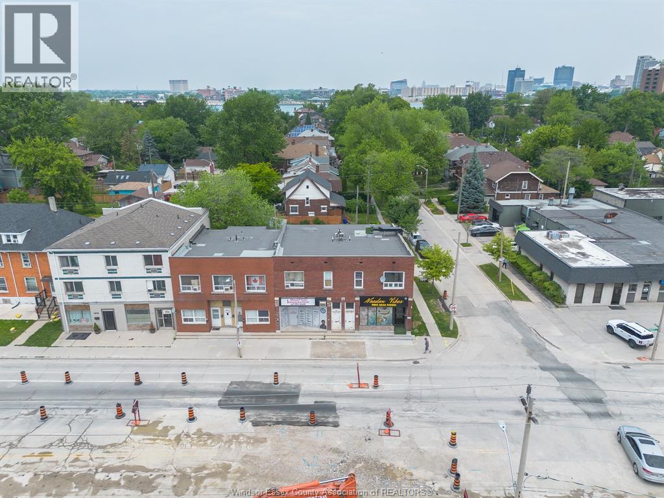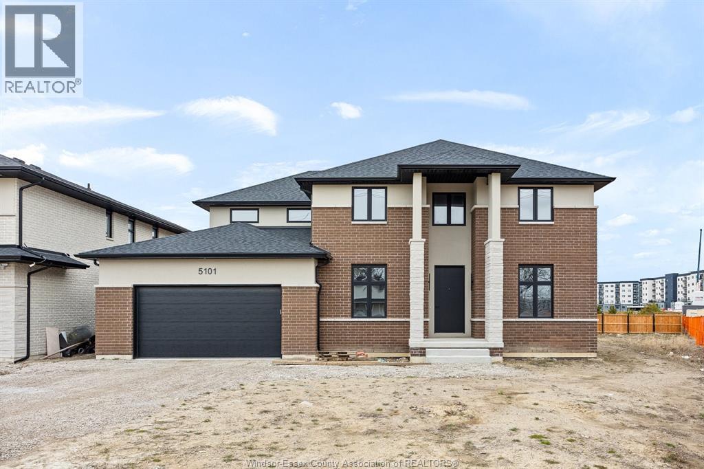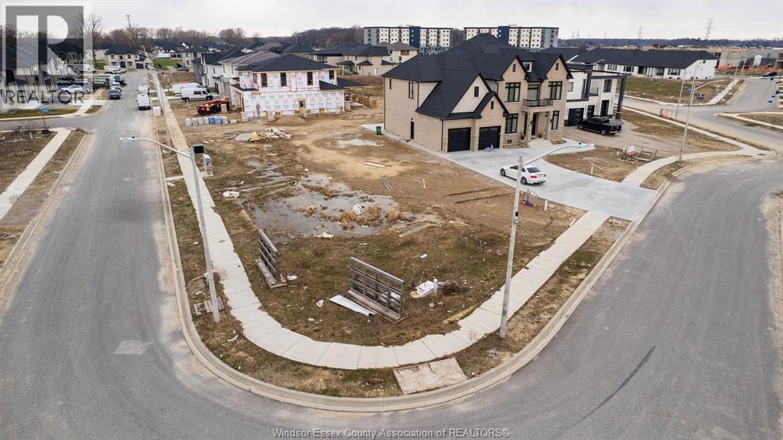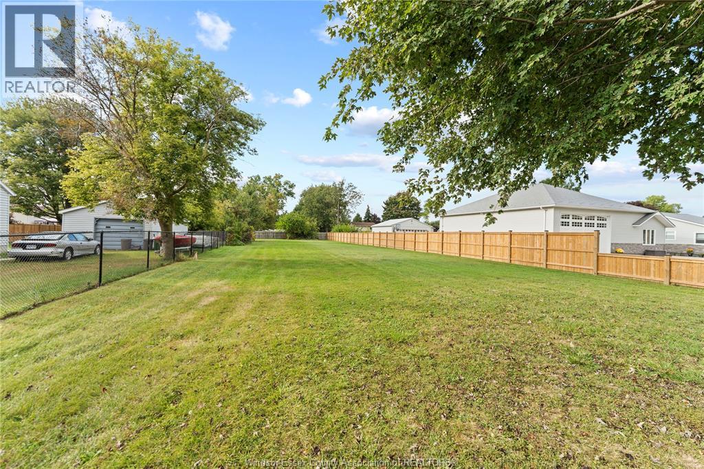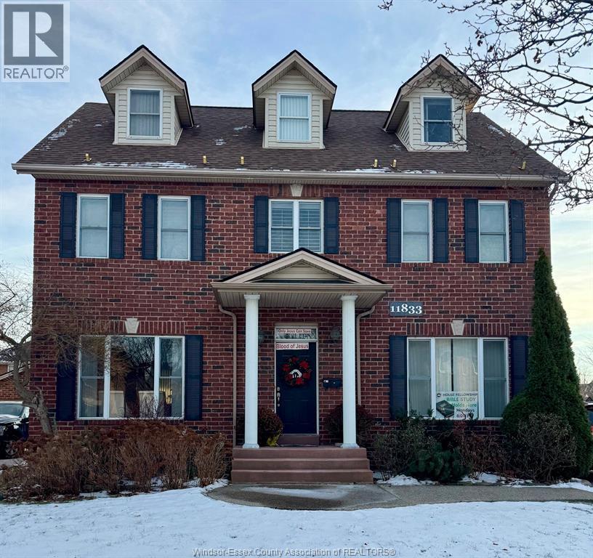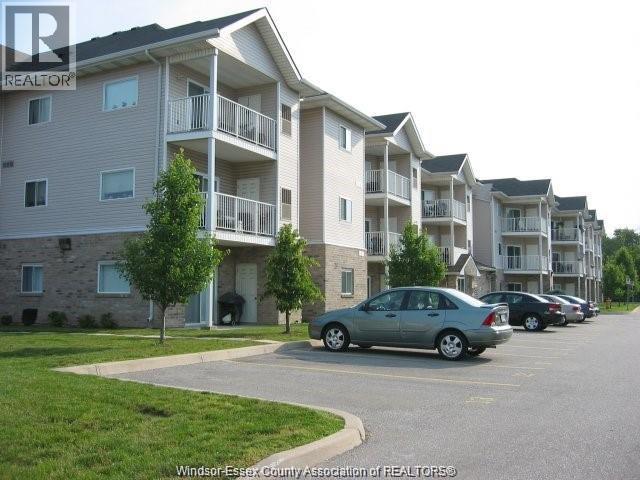101 Westlawn Drive
Essex, Ontario
Do you love the idea of living in a mature neighbourhood but also want a brand new home? We have the perfect location for you! Introducing The Dalton by BK Cornerstone — a stunning 3-bedroom raised ranch to be built in the heart of Essex. Designed with modern living in mind, this home features a private primary suite with ensuite bath for your own retreat. The custom kitchen boasts plenty of custom cabinetry, tile backsplash, and a large island perfect for entertaining. Built with Energy Star certification,'The Dalton' ensures superior efficiency, comfort, and savings. Enjoy peace of mind with a 7-year Tarion warranty, guaranteeing quality craftsmanship. **Builder special half-price basement may be available**. Other models and floor plans available. Photos are of a previously built home and may reflect upgrades. HST is included with rebate to the seller. A GST rebate may be available for qualified first-time home buyers. (id:47351)
5482 Talbot Trail
Merlin, Ontario
Experience refined lakeside living at 5482 Talbot Trail, a custom-designed executive home offering timeless craftsmanship, ultimate privacy, and sweeping panoramic views of Lake Erie. Situated on 2.29 acres atop a fairy tale 100-foot cliff, this one-of-a-kind residence was built in 2017 and has been meticulously maintained by its original owner. With over 2,300 sq. ft. of luxury living on the main floor and a fully finished basement, this Energy Star–rated custom home features 5 spacious bedrooms, 3.5 bathrooms, and a heated triple-car garage. Interior highlights include hardwood flooring throughout, Cambria quartz countertops, a chef’s kitchen with high-end appliances and a walk-in pantry, and built-in speakers throughout the main living areas. The primary suite is a true retreat with a spa-inspired 5-piece ensuite featuring heated floors and a custom walk-in closet. Step outside to a private outdoor oasis complete with a 16' x 32' heated in-ground pool, expansive concrete patio, pool shed, firepit, and manicured perennial gardens—all perfectly positioned to take in the unobstructed lake views. One of the lower-level bedrooms has been transformed into a professionally finished sound room with acoustic insulation, double drywall, and sound-treated ceiling. Additional features include a gas furnace, Generac, alarm system with four exterior cameras, 200 amp service, municipal water, and a fully spray-foamed basement. Surrounded by wildlife, bald eagles and only minutes from local markets and orchards, this is a rare opportunity to own a custom lakefront estate in one of Chatham-Kent’s most breathtaking locations. (id:47351)
85 Pereira
Harrow, Ontario
Welcome to Noah Homes newest model located in Parkland Woods (Harrow). Noah Homes popular Twin Villa model has a 1,440sq main floor living Open concept design great for entertaining, a gorgeous kitchen w/Quartz counters Lg Island, Large Living room has a beautiful fireplace leading to a large covered cement deck, Large Primary Bed w/Ensuite ceramic shower and walk-in closet, Main Floor laundry leading to a 2 car garage. The front bedroom can also be used as an office with a 2nd bath on the main floor. Driveway included. (id:47351)
1519 Wyandotte
Windsor, Ontario
STEP INTO POSSIBILITY AT 1519 WYANDOTTE - WHERE YOUR NEXT CHAPTER IN WALKERVILLE BEGINS. FROM INTIMATE 1,000 SF OPPORTUNITIES, EVERY SQUARE FOOT IS A BLANK CANVAS WAITING FOR YOUR TOUCH. IMAGINE YOUR DREAM CONCEPT UNFOLDING HERE, A SPACE DESIGNED ENTIRELY AROUND YOUR VISION AND PURPOSE. WITH FRESH EXTERIOR UPDATES COMING IN 2026, THIS PROPERTY PROMISES NOT JUST POTENTIAL, BUT TRANSFORMATION. LET'S TALK IDEAS, DESIGN INSPIRATION, AND HOW TO MAKE YOUR VISION REALITY. THE NEW OWNER—ALREADY AN ESTABLISHED WALKERVILLE PROPERTY OWNER—IS POURING RESOURCES INTO TRANSFORMING BOTH THE INSIDE AND OUTSIDE OF THE BUILDING, CREATING A BOLD DETROIT-WALKERVILLE VIBE. CONTACT LS TO DISCUSS OPPORTUNITIES! (id:47351)
1602-1620 University Avenue West
Windsor, Ontario
Introducing The Apex—a solid brick-to-roof 8 Plex mixed use, cash-flowing gem in the heart of Windsor, perfectly positioned for long-term growth and stability. This mixed-use building features two highvisibility commercial units at street level and six fully rented residential units above, o??ering a balanced and diversified income stream. With strong tenancy in place and zero vacancy, this turnkey property is ready for its next investor to step in and elevate their portfolio with a dependable asset in one of Windsor’s most central and sought-after locations. Contact us for your private showing today. (id:47351)
1602-1620 University Avenue West
Windsor, Ontario
Introducing The Apex—a solid brick-to-roof 8 Plex mixed use, cash-flowing gem in the heart of Windsor, perfectly positioned for long-term growth and stability. This mixed-use building features two high visibility commercial units at street level and six fully rented residential units above, offering a balanced and diversified income stream. With strong tenancy in place and zero vacancy, this turnkey property is ready for its next investor to step in and elevate their portfolio with a dependable asset in one of Windsor’s most central and sought-after locations. Contact us for your private showing today. (id:47351)
1610 University Avenue
Windsor, Ontario
Professional office space available in a well-maintained commercial building. Ideal for accountants, lawyers, insurance brokers, consultants, or other professional uses. Features include open work areas, private offices, ample natural light, and convenient access to major roads and amenities. Ample on-site parking available. A great opportunity to establish or expand your business in a high-visibility, accessible location (id:47351)
5101 Huron Church Line Road
Lasalle, Ontario
Stunning new build, conveniently located for commuters! 2898 sq ft of luxury, hardwoods, ceramic, granites, covered rear concrete patio 5 true large bedrooms, 4 full bathrooms including 2 ensuites, high end finishes and upgraded lighting package throughout. Upgraded kitchen cabinets with bonus coffee center bar unit and matching entertainment wall unit for a high gloss finish. Plus a full un finished basement with a grade entrance to your almost 1/3 acre lot. Attached insulated drywalled and painted 2 car garage. Quality built by Azar Homes Ltd. Option to finish the basement, call listing agent for details, and to arrange your viewing today and ask about appliance or driveway option incentives. (id:47351)
4451 Caterina Crescent
Lasalle, Ontario
Estate Size building lot 0.274 of an acre located just off Huron Church Line Road, in executive style subdivision. Excellent location for commuting to bridge, 401, Hyw 3, and EC Row. Builder's packages available through Azar Homes Ltd . Pick from one of our may plans or sit down with our in house architect and custom design your home to suit you specific needs. Lot may also be bought on it's own and use your own builder ...your choice. Contact the listing agents to day to view and or set up a builders consultation at your convenience. PROMOTION FREE BLUEPRINT DESIGN INCLUDED WITH LOT SALE $10,000 VALUE! (id:47351)
333 Victoria St.
Essex, Ontario
This beautiful residential building lot is situated amongst mature homes in the Town of Essex. At just over half acre, and 60' of frontage, this property offers development opportunities for a single family home, duplex, or potential multi unit residential. Buyer to verify zoning, development costs, and permitted uses. This ""L"" shaped lot is fully fenced, with recent survey available. Seller has the right to accept or decline any offer. (id:47351)
11833 Savanna Street
Windsor, Ontario
4bdrm, w/ 2bdrm luxurious self-contained suite down. Built in 2004 by Rauti Const. 2.5 story, total 3 full baths and 1/2 bath, Georgian style upscale residence in premium East Riverside, walking steps away from Blue Huron Lake and magnificent trails. Will suit any of your preferential buyers. Modern comfort and immaculate design with every detail from the moment you step in. An afternoon or evening appointment (7:00pm) will be greatly appreciated! Call or Text REALTOR® for more info. (id:47351)
2592 Pillette Road Unit# 112
Windsor, Ontario
Beautiful 2-Bedroom, 2-Bathroom Condo – Available Immediately. Welcome to this spacious and bright open-concept condo located at the convenient intersection of Pillette & Grand Marais. This unit features a seamless flow between the living room and the kitchen, which includes a dedicated eating area. Key Features: Durable laminate throughout—completely carpet-free! Primary Suite: Spacious master bedroom featuring a private ensuite bathroom. Convenience: Enjoy main-floor living with direct access to parking and the ease of in-suite laundry. Minimum one-year lease. No smoking and no pets please. All offers to lease must include a completed rental application, credit check (or guarantor), and references. Interested in seeing the space for yourself? Shoot us a message to schedule a walkthrough this week! We’d love to show you around. (id:47351)
