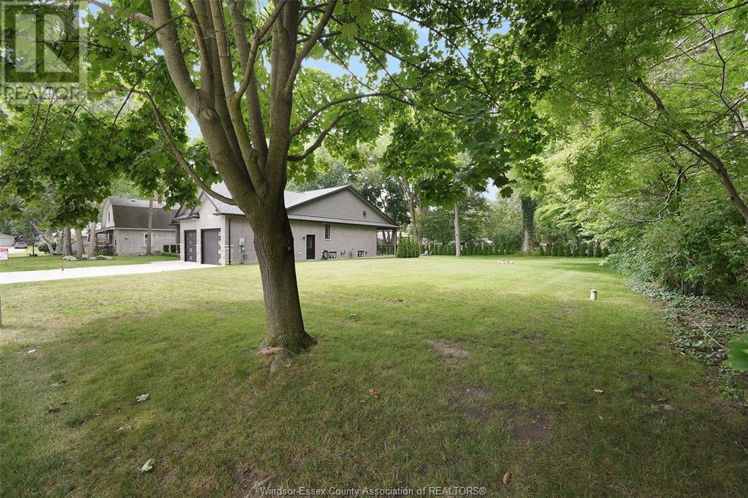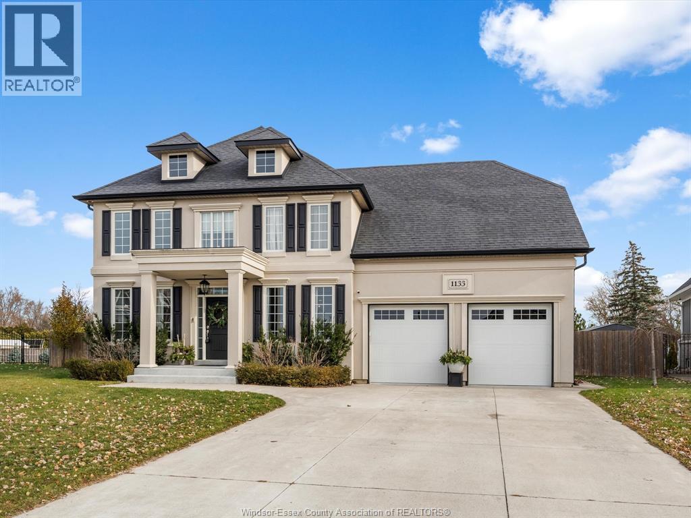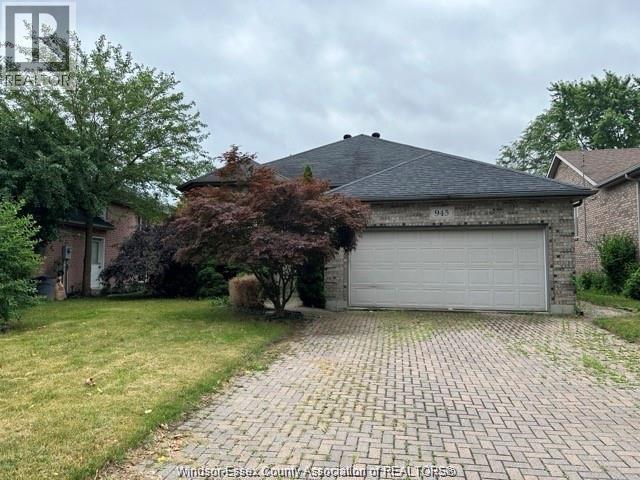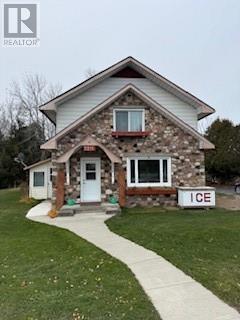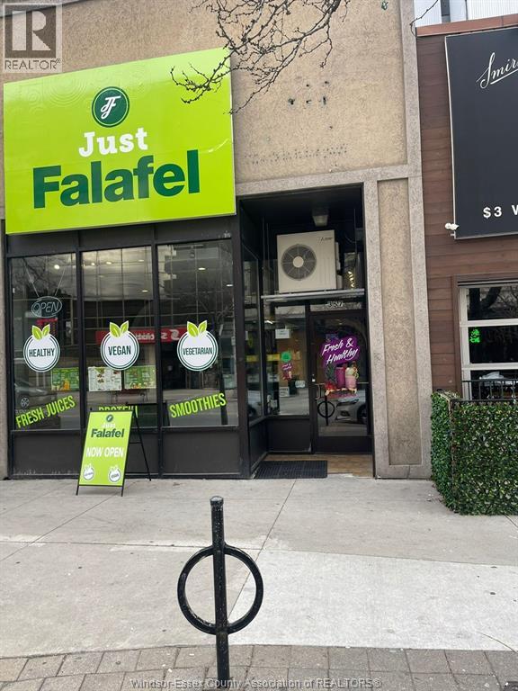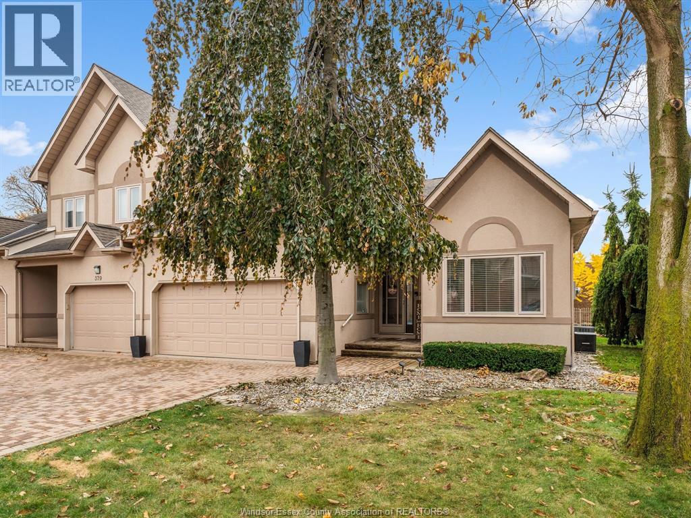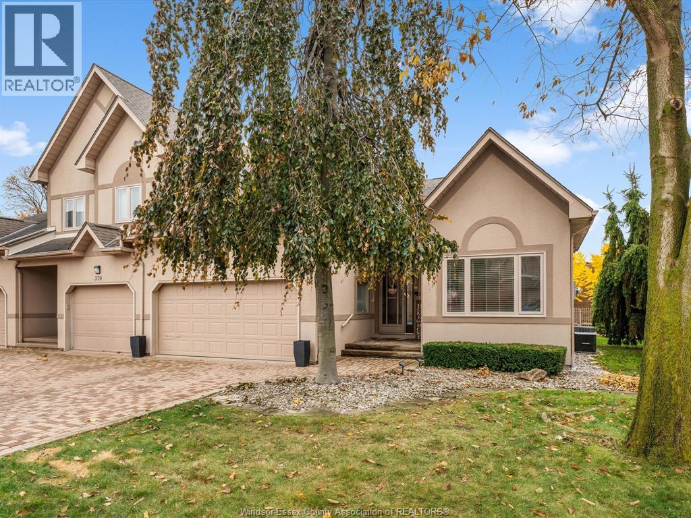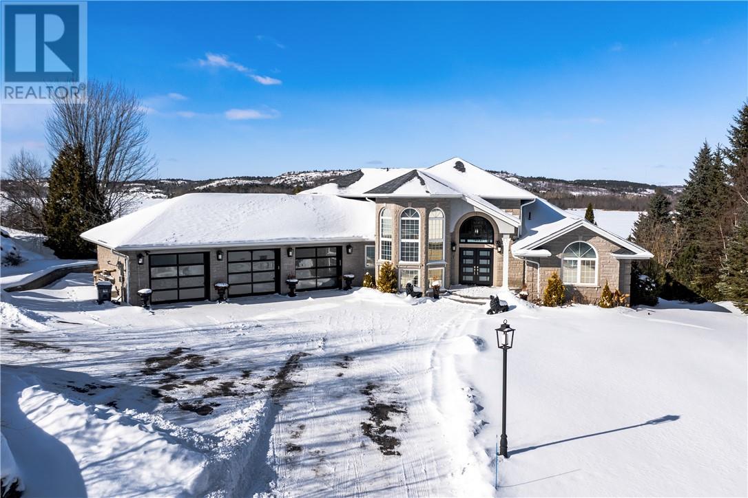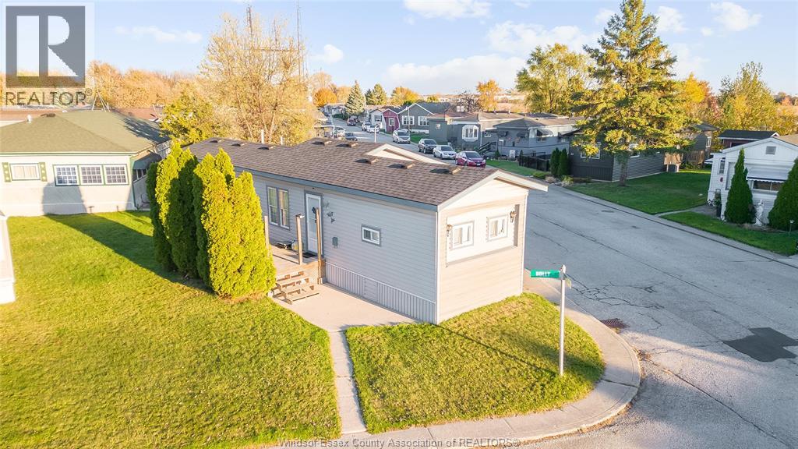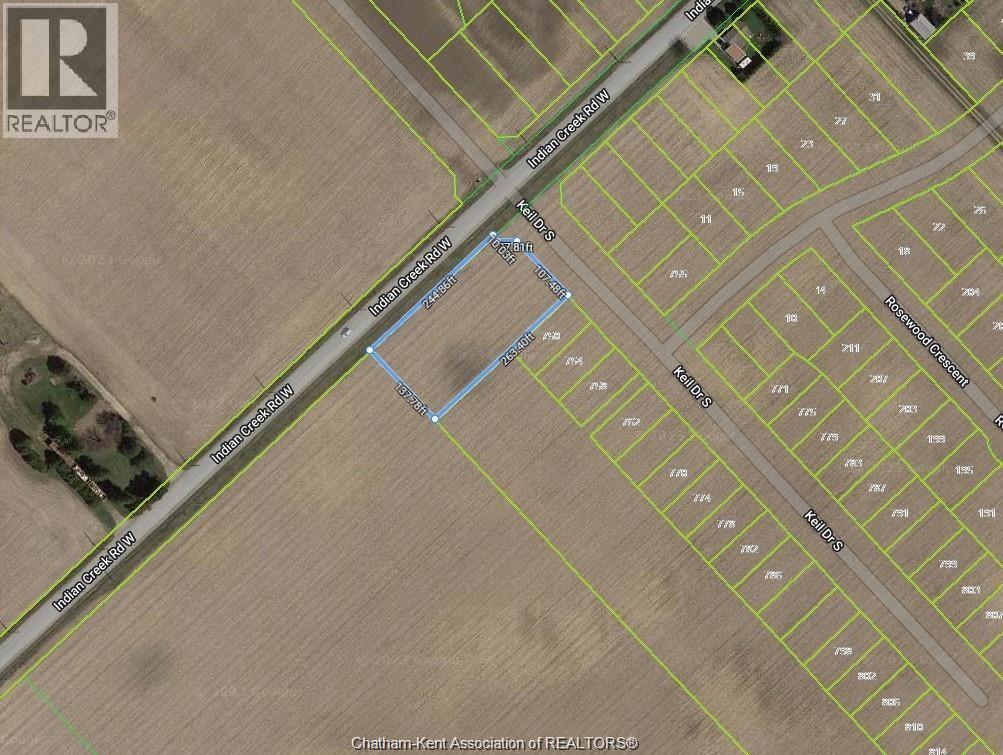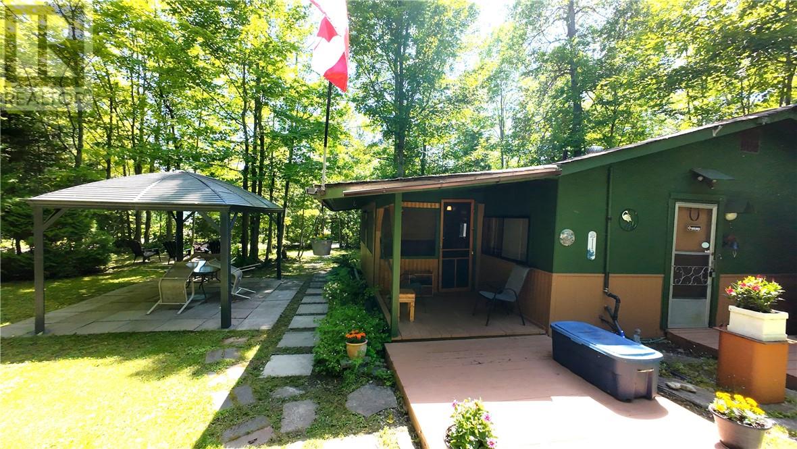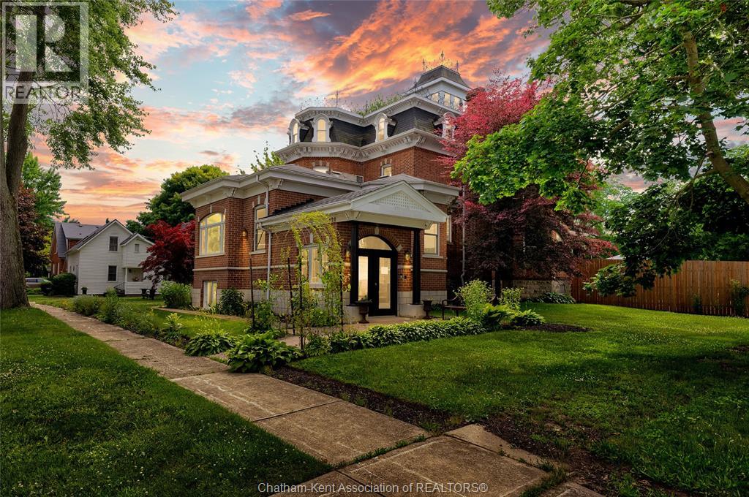110 Laurel Street
Kingsville, Ontario
This fully serviced vcant lot is located in Kingsville proper, surrounded by mature trees and lovely homes. Walking distance to the beach, parks, downtown restaurants and shopping, very centrally located. Enjoy the convenience of having a spa right up the street! Just over 1/4 of an acre to build your dream home! Call today (id:47351)
1133 Regency
Lakeshore, Ontario
Welcome to your dream home in Lakeshore! This exquisite property features 5-6 bedrooms, 3.5 baths and offers many recent updates definitely giving it that wow factor! The open concept main floor is bright and modern w/ a spacious kitchen showcasing a large island & walk-in pantry, a gas fireplace with new custom lighted shelving, separate dining room, office equipped w/ custom Murphy bed, perfect for remote work or visiting guests, remodeled mud room offering convenient organization and a 2pc bath. Upper level features 4 spacious bedrooms all w/ walk-in closets w/new custom California closet shelving including a stunning primary suite complete w/ 5 pc ensuite and huge w-in, a convenient laundry room and a second full bath. The lower level extends the living space and offers a generous family room, huge bedroom, full bath, ample storage and has a fully finished ""kids cave"". Step outside to your private backyard oasis w/ a beautiful inground heated saltwater swimming pool (hot tub negotiable). The large fenced in yard w/ no rear neighbours provides exceptional privacy and a serene backdrop for entertaining or relaxing. The garage comes finished w/ sleek epoxy flooring offering a clean, durable and modern touch perfect for vehicles, hobbies or additional workspace. This home has extensive updates throughout to numerous to list! This exceptional property combines luxury, practicality and homeless style in one of Lakeshore's most desirable locations- truly a place you will love to call home. All firnishings negotiable. (id:47351)
945 Imperial Crescent
Windsor, Ontario
Beautiful raised ranch available for lease in prestigious Southwood Lakes neighborhood. This full brick house features 3+1 bedrooms and 2 full baths. The main floor boasts hardwood flooring throughout, 3 bedrooms, a full bath with a Jacuzzi, a kitchen with granite countertops, living and dining room. The fully finished basement includes another large bedroom, a full bath, and a family room with a fireplace and wet bar. Tenants are responsible for utilities and maintenance of the lawn and snow removal. A minimum 1-year lease is required. Applicants must provide a rental application, income verification, first and last month's rent, and credit check. Rent is plus all utilities. (id:47351)
2211 Hwy 542
Sandfield, Ontario
Welcome to Sandfield! This charming bungalow has had only one owner since it was built in 1954, and it shows in the exceptional care it has received. Featuring 4 bedrooms and 1.5 baths, this immaculately maintained home sits on a spacious lot backing onto the tranquil Manitou River—a perfect setting for nature lovers and those seeking peaceful living. Recent upgrades include: New furnace, Drilled well, Septic system, Updated Windows. Conveniently located just 15 minutes from South Bay Mouth and the ferry to Southern Ontario, and only 20 minutes to Mindemoya and Manitowaning, this property offers both seclusion and accessibility. A rare opportunity to own a lovingly preserved piece of Sandfield history! (id:47351)
357 Ouellette
Windsor, Ontario
This fully equipped restaurant located in the vibrant area of Ouellette Ave in a high-traffic block. It enjoys excellent visibility & accessibility. Its strategic location guarantees a constant flow of potential customers, ensuring your business is in the spotlight. With street-facing windows that provide sunlight, ideal for enticing window displays, attracting foot traffic & showcasing your products/services. Convenient public transportation & ample parking nearby, make it easy for your customers to access your business. Call listing agent for list of chattels. (id:47351)
381 Tuscany Crescent
Tecumseh, Ontario
Welcome to Tuscany Crescent, nestled in the heart of St. Clair Beach. This fully updated one-floor townhome offers effortless living with 2 bedrooms, 2 full bathrooms, main floor laundry, and beautiful vaulted ceilings that create an open, airy feel throughout. The finished basement includes a roughed-in kitchen, providing excellent potential for additional living space or in-law accommodations. Enjoy a double car garage an a low-maintenance lifestyle with exterior maintenance and ground maintenance, property management.Located within walking distance to top-rated schools, waterfront marinas, Beach Grove, grocery stores, parks, and the St. Clair Beach Plaza. Residents also benefit from private community amenities including a pool and tennis courts, carefree living in one of the area's most sought-after neighbourhoods.seller has the right to refuse any and all offers. (id:47351)
381 Tuscany Crescent
Tecumseh, Ontario
Welcome to Tuscany Crescent, nestled in the heart of St. Clair Beach. This fully updated one-floor townhome offers effortless living with 2 bedrooms, 2 full bathrooms, main floor laundry, and beautiful vaulted ceilings that create an open, airy feel throughout. The finished basement includes a roughed-in kitchen, providing excellent potential for additional living space or in-law accommodations. Enjoy a double car garage an a low-maintenance lifestyle with exterior maintenance and ground maintenance, property management.Located within walking distance to top-rated schools, waterfront marinas, Beach Grove, grocery stores, parks, and the St. Clair Beach Plaza. Residents also benefit from private community amenities including a pool and tennis courts, carefree living in one of the area's most sought-after neighbourhoods.seller has the right to refuse any and all offers. (id:47351)
1720 South Lane Road
Sudbury, Ontario
Welcome to 1720 South lane Rd, an extraordinary 7(4+3) + 1 Bedrooms waterfront estate set along the shores of Mcfarlane Lake. This luxurious property perfectly balances elegance, privacy, and convenience, offering a prime location just a short drive to the main city. Spanning nearly two acres of level land, the estate features an impressive186 sqft of pristine water frontage, You can enjoy this property year round with a variety of activities. Step inside to the grand great room, where floor-to-ceiling windows flood the space with natural light and provide stunning views of the lake. The gourmet kitchen is a chefs dream, with custom cabinetry and top-of-the-line appliances. The open concept kitchen adds functionality, ideal for entertaining or daily use, The homes layout includes five generously sized bedrooms, three full bathrooms, and one powder room. Heated Flooring. The primary suite serves as a private retreat, offering panoramic views of the lake, a spa-like ensuite and a walk-in closet. As you enter the walkout basement, you can enjoy the lake views while sitting in your hot tub that comfortably accommodates 9 people. There is also a full kitchen in the basement, where you can host more guests while playing pool. In the summer, go swimming or ride a Sea-Doo & in winter, take a ski-doo rideor even enjoy ice skating. If you are up for some extra income on the side, this property offers a completely separate granny flat located on the same property. You can host weddings, private parties and also AirBNB the whole house, while enjoying your own comfort. Currently this property is generating close to $100,000 with AirBnB bookings. The whole house is *remotely operated* you can control lighting and the thermostat from your phone. This is a generational home, where you cannot only live comfortably but also make money while enjoying your lifestyle. **The seller is open to selling the house fully furnished, including all the furniture and house hold items inside.** (id:47351)
56 Holly Street
Lakeshore, Ontario
Discover incredible value in today’s market with this charming 2-bedroom, 2-bathroom mobile home—the perfect blend of comfort and affordability. Offering a bright, open layout and well-kept interiors, this home is move-in ready and ideal for first-time buyers, downsizers, or anyone looking to keep costs low without compromising on quality. (id:47351)
00 Indian Creek Road
Chatham, Ontario
THE PERFECT LOT TO BUILD YOR BUSINESS IN A NEW DEVELOPMENT CURRENTLY GROWING ON THE SOUTH WEST SIDE OF CHATHAM . THIS LOT IS 0.821 OF AN ACRE ZONED UC(NC) BEING NEIGHBORHOOD COMMERCIAL AT THE SOUTH WEST CORNER OF INDIAN CREEK AND KEIL DRIVE. NEW SUPER SCHOOL CLOSE BY AND PUBLIC SCHOOL 2 BLOCKS DOWN THE ROAD AND A HIGH SCHOOL 5 BLOCKS DOWN ON INDIAN CREEK. COULD BE A GREAT LOCATION FOR VARIETY STORE PLUS PIZZA SHOP. CALL TODAY FOR MORE INFO. (id:47351)
311 #17 Crosshill Rd.
M'chigeeng, Ontario
Looking for an affordable cottage getaway? This charming 2-bedroom seasonal cottage sits on leased land just steps from picturesque Lake Mindemoya on beautiful Manitoulin Island, less than 2 hours from Sudbury. Ideal for nature lovers and outdoor enthusiasts, it offers easy access to swimming, boating, fishing and hiking - everything you need to enjoy the best of summer. The property is well maintained and proudly cared for, featuring several storage sheds, garden planters and a cozy interior thats move-in ready. Enjoy peaceful mornings, lakeside afternoons and starry evenings in one of Northern Ontario's most scenic locations. If you're seeking an affordable way to enjoy cottage life without the higher costs of ownership, this leased land opportunity is one to see. Call today to schedule your viewing. (id:47351)
620 Cross Street
Dresden, Ontario
This 11,500 SF designer decorated home has over 10,000 SF of finished living area on 5 levels. Featured in the Discovery+ TV show ""We Bought A Funeral Home"", the finishes are like no other and no expense has been spared on detail and materials, each room elicits a different feeling and experience. From secret passages behind bookshelves or a speakeasy and cigar lounge that lies cleverly disguised behind a hall curtain, this house is meant for someone with an equally complex and mysterious personality. Beyond its form, the function of this home is exceptional, multiple HVAC systems service different zones, massive storage rooms and an oversized garage complex that is accessible from multiple hidden stairwells. Located in the charming town of Dresden, known for its street festivals and friendly people. The property is zoned for a hotel use and with 6 bedrooms and 6 bathrooms the potential is there. Private booking income for weddings and corporate retreats is exceptional with steady demand at $3000plus for weekends. Take a full tour of this home through the iGuide 360° virtual tour. (id:47351)
