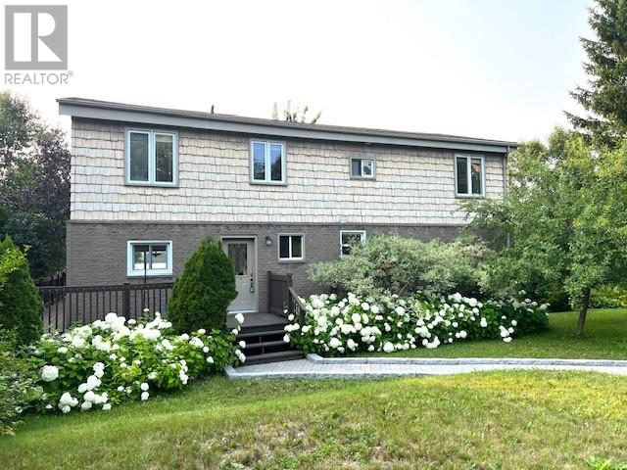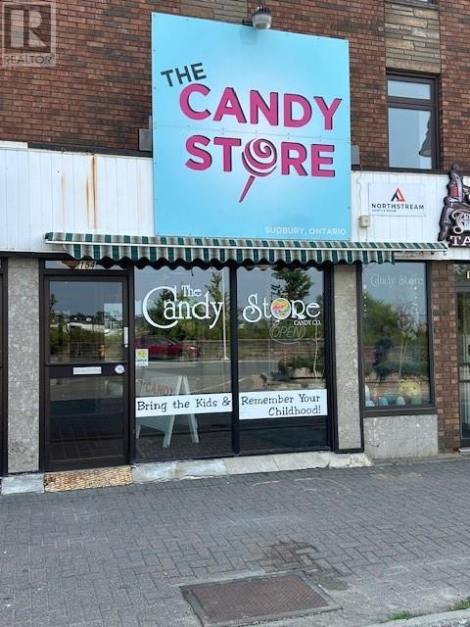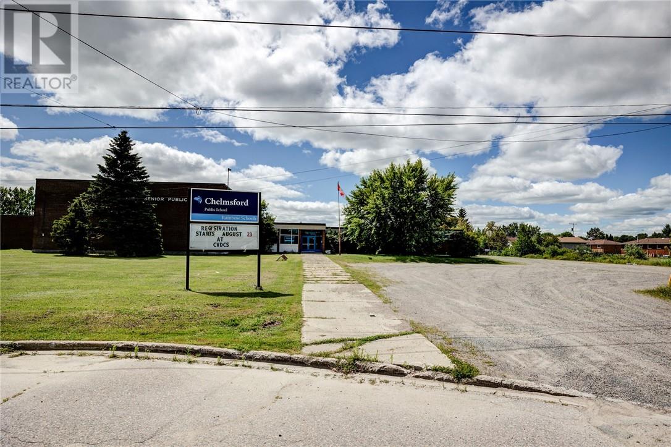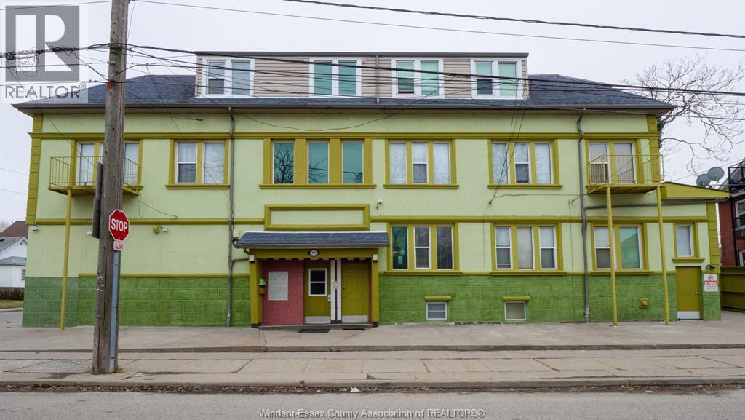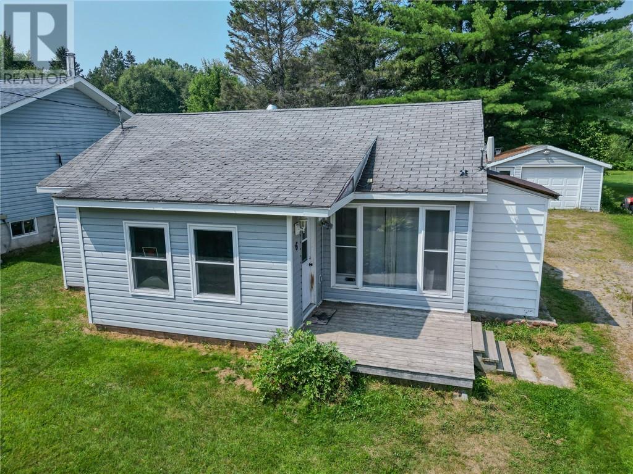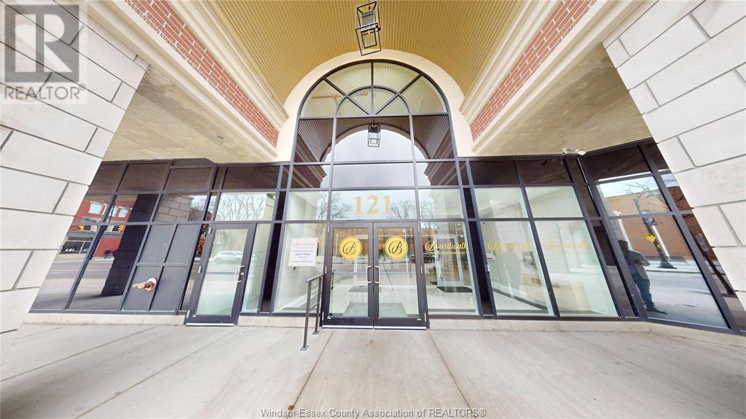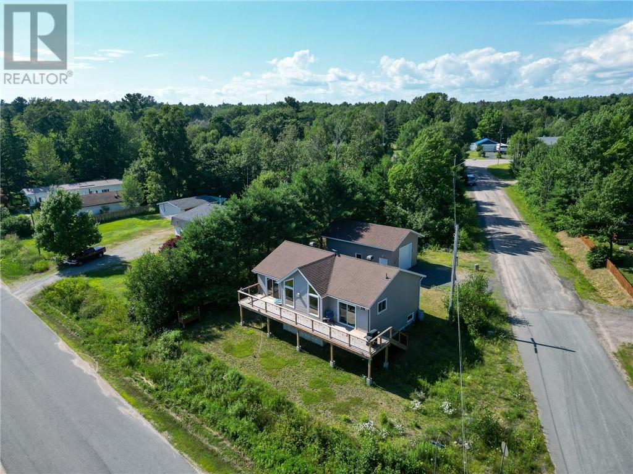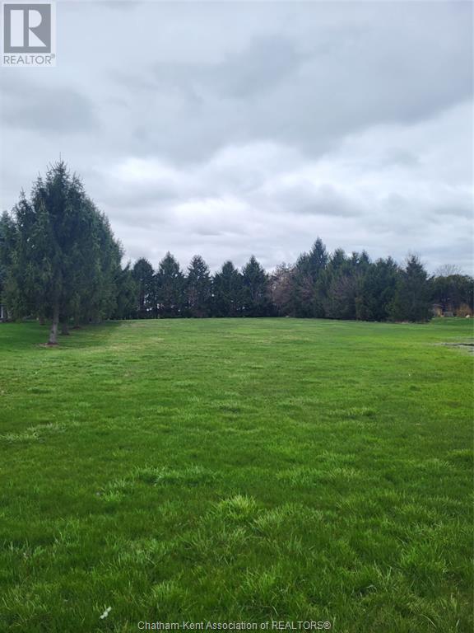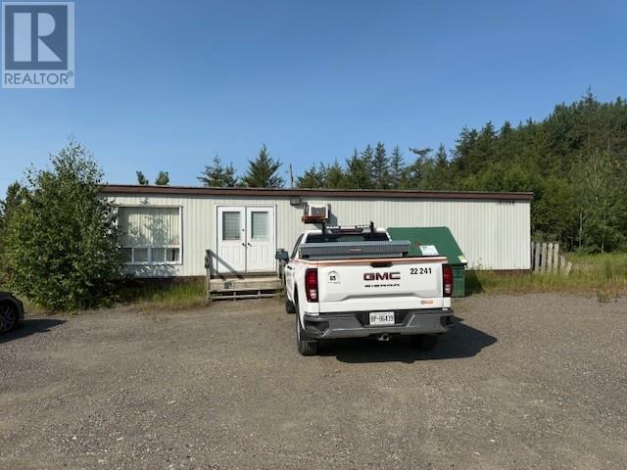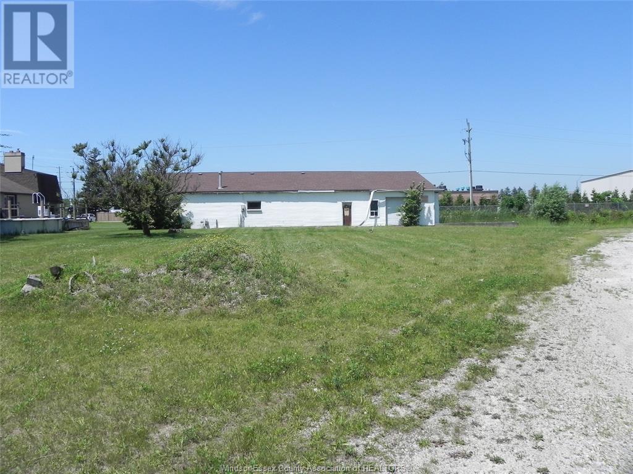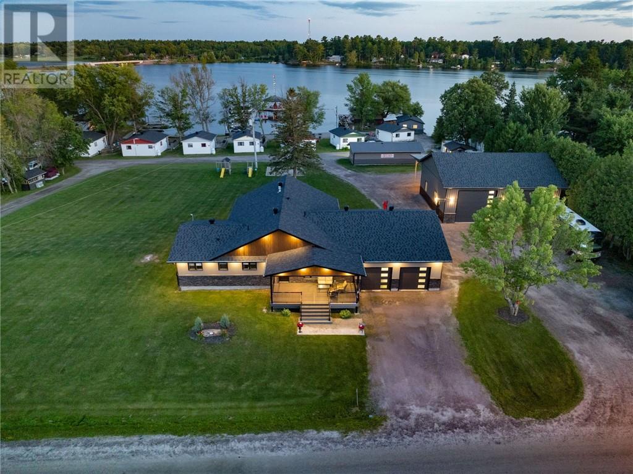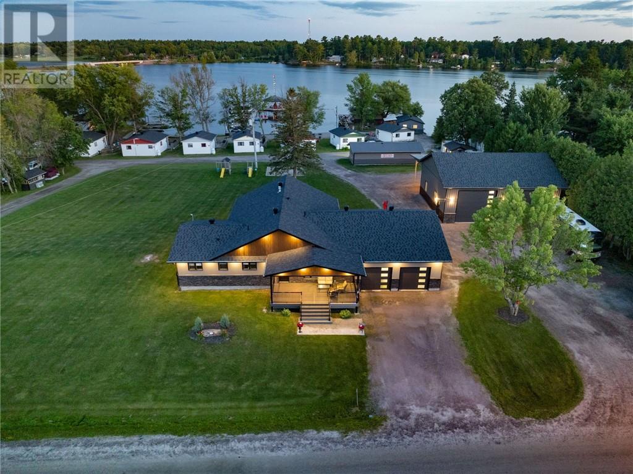48 Wala Street
Greater Sudbury, Ontario
Welcome to 48 Wala Street, nestled on the pristine shores of beautiful Lake Wahnapitae! This charming lakefront home offers year-round living with 3 bedrooms plus an office/den and 2 full bathrooms. The open-concept main floor features a bright and spacious living, dining, and kitchen area with cathedral ceilings and large skylights, filling the home with natural light and showcasing breathtaking, views of the lake. Step through the patio doors onto your private deck—perfect for entertaining family and friends or simply relaxing while enjoying the panoramic views. The gently sloping, well-maintained lot provides easy access to the waterfront, where you can enjoy endless outdoor activities in every season. Recent updates include most windows and doors, a newer roof, and beautiful hardwood flooring throughout most of the home. The skylights have been recently resealed, adding to the warm, airy feel of the space. Downstairs, you’ll find a cozy rec room and your very own sauna—perfect for unwinding after a day on the lake. Additional exterior storage includes a workshop and shed, both conveniently accessible from outside. Don’t miss this rare opportunity to own a piece of paradise on Lake Wahnapitae—where peace, privacy, and outdoor adventure await! (id:47351)
154 Durham Street
Sudbury, Ontario
Nice niche business for sale downtown Sudbury. The Candy Store has been a fixtures in the city for years and the current owner is looking to sell and retire. Ideal enterprise for an owner/operator. Good cash flow and profit. Inventory would be in addition to the selling price of the business. Long term lease in place at attractive rate. (id:47351)
121 Charlotte Avenue
Chelmsford, Ontario
Approximately 45,200 sq ft Brick building formerly known as Chelmsford Public School with 9.24 acres +-. Amenities included classrooms ,gym with high ceilings, library, mechanical rooms, several bathrooms. Under documents is a roof report, building layout ,condition assessment report,etc. (id:47351)
401 Parent Avenue
Windsor, Ontario
ATTENTION INVESTORS, THIS WELL MAINTAINED 9 + 2 UNIT PROPERTY NEAR THE HEART OF WINDSOR BOASTS STRONG INCOME POTENTIAL. CONVENIENTLY LOCATED WITHIN WALKING DISTANCE TO RIVERSIDE DRIVE WALKING TRAILS AND MINUTES TO DOWNTOWN AND RESTAURANTS IN WALKERVILLE AND LITTLE ITALY. SHORT DRIVE TO UNIVERSITY OF WINDSOR, ST CLAIR COLLEGE DOWNTOWN CAMPUS & U.S BORDER. FEATURING 4 X 2 BED, 5 X 1 BED, 1 X BACHELOR & 1 x OFFICE UNITS. DETAILED NEIGHBOURHOOD REPORT ATTACHED. LTA APPLIES ALLOW 24 HOURS FOR ALL SHOWINGS, SELLER MAY DECLINE ANY OFFERS INCLUDING PREEMPTIVES. POSSIBLE SELLERS FINANCING AVAILABLE WITH PROPER DOWN PAYMENT. CONTACT US TODAY FOR MORE INFO & TO BOOK A PRIVATE TOUR! (id:47351)
6 Eley Road
Iron Bridge, Ontario
Discover your perfect Northern escape at 6 Eley Road in Iron Bridge! This inviting 2-bedroom, 1 bath bungalow offers comfort and easy living with a spacious, well-kept yard ideal for outdoor enjoyment and a detached garage for convenient storage. Set on a quiet street in a friendly small town community, you’re less than 20 minutes from all the shops, dining, and amenities of Blind River. Enjoy a relaxed lifestyle with nearby scenic trails, fishing, boating, and year-round recreation along the beautiful Mississagi River. Whether you’re a first-time buyer looking for a great starter home, downsizing for retirement, or searching for a comfortable retreat, this move-in-ready property offers the perfect blend of value and lifestyle. Don’t miss your chance to make 6 Eley Road your new home—book your viewing today! (id:47351)
121 King Street Unit# 509
Chatham, Ontario
Discover modern luxury at The Boardwalk, a premier residence in the heart of Chatham at King & Fifth. This spacious 2-bedroom, 2-bath corner unit features a granite kitchen with island, en suite bath with a wheelchair-accessible walk-in shower, and wrap-around windows offering stunning Thames River views. Enjoy stainless steel appliances, in-unit laundry, forced air heating, and central A/C. Optional indoor parking is $100/month and includes EV charging. Multiple two-bedroom units available, including incredible riverview options. With a private balcony, upscale finishes, secure entry, and professional management, The Boardwalk offers more than a home—it’s a lifestyle. Inspired by the iconic Monopoly game. Book your private showing or take the 360° Virtual Tour today! (id:47351)
29 Public Road
Spanish, Ontario
Welcome to 29 Public Road in Spanish, Ontario. This beautifully crafted custom-built home combines modern comfort with inviting water views and quick access to the outdoor lifestyle that Northern Ontario is known for. Completed in 2023, the spacious interior features five bedrooms and two bathrooms, including a bright, contemporary kitchen that opens seamlessly to a generous living and dining area. The living room is enhanced by an attractive raised ceiling, adding a sense of space and natural light, and is anchored by a cozy propane fireplace. The fully finished basement extends your living space with a large recreation room or gym, extra bedrooms, and flexible areas for gatherings or relaxation. Step out to your private deck and patio to enjoy peaceful surroundings and pleasant water views, with proximity to excellent fishing, boating, marinas, and local shops. With a detached garage, ample parking, municipal water and sewer, and a quiet location offering year-round access, this move-in ready home is ideal for those seeking comfort, room to grow, and a gateway to all-season recreation in beautiful Spanish, Ontario. (id:47351)
22286 Charing Cross Road South
Chatham, Ontario
Welcome to 22286 Charing Cross Road – a prime 1.168-acre residential lot in one of Chatham’s most desirable locations. Enjoy quick access to Highway 401, shopping, schools, and essential amenities. Just a short drive to Blenheim and the charming beach town of Erieau, where you can enjoy swimming, boating, sailing, and nearby marinas. Zoned residential and ready for your dream build, this spacious lot offers endless possibilities. All services are available at the road, making the development process smooth and efficient. Don’t miss out on this rare opportunity to own a beautifully located lot close to both town and yet enjoying country living Call now for information (id:47351)
6030 Estaire
Sudbury, Ontario
1152 square feet trailer, having 3 offices, 2 washrooms, a copier room and a large boardroom/reception area. Property being offered for lease is 1.42 acres in size with a front gate. There is a large mechanical storage building (60 x 40) on the property as well. Rent is $3000/month plus utilities plus T.M.I. (common area expenses) (id:47351)
6 Peter
Leamington, Ontario
LOOKING TO JUMP START YOUR BUSINESS? NEED STORAGE OR WAREHOUSE SPACE? OR LOOKING TO BUILD YOUR OWN. LOOK NO FURTHER. APPROX 3400 SQ FT BUILDING SUITED FOR MANY USES. FEATURES 21' X 31' DRIVE IN COOLER, 3 BAY LOADING DOCK, LRG STORAGE OR PROCESSING AREA. GREAT LOCATION JUST OFF OF SEACLIFF DRIVE. For more info. please email or call Listing Agent. (id:47351)
30 Caron Road
Lavigne, Ontario
Graceland Cottage Rentals presents a rare opportunity to acquire a fully operational, income-generating resort in Lavigne—a scenic waterfront community nestled on the shores of Lake Nipissing. Established for over 50 years, this well-maintained property offers a true turnkey business with multiple revenue streams and significant growth potential. The resort features 12 rental cottages, a private sandy beach, a full-service marina, and a custom-built owner’s residence, making it ideal for a live/work lifestyle or added rental income. A newly constructed 40' x 50' shop with a 16' lean-to adds tremendous value—perfect for equipment storage, maintenance, or potential commercial use such as boat repairs, retail, or expansion into new services. Ideally situated just minutes from Lavigne’s local amenities—including shops, restaurants, and fuel—Graceland Cottages provides unmatched convenience for both owners and guests. The area is a magnet for boaters, anglers, and outdoor enthusiasts, drawing steady seasonal traffic and a loyal returning clientele. With strong tourism demand, proven income history, and the flexibility to expand services, Graceland Cottages is a rare investment opportunity. Whether you're an entrepreneur, hospitality professional, or investor seeking reliable cash flow in one of Northern Ontario’s most desirable recreational markets, this property delivers both profitability and lifestyle appeal. Don’t miss your chance to own a piece of cottage country and secure a thriving business for years to come. (id:47351)
30 Caron Road
Lavigne, Ontario
Graceland Cottage Rentals presents a rare opportunity to acquire a fully operational, income-generating resort in Lavigne—a scenic waterfront community nestled on the shores of Lake Nipissing. Established for over 50 years, this well-maintained property offers a true turnkey business with multiple revenue streams and significant growth potential. The resort features 12 rental cottages, a private sandy beach, a full-service marina, and a custom-built owner’s residence, making it ideal for a live/work lifestyle or added rental income. A newly constructed 40' x 50' shop with a 16' lean-to adds tremendous value—perfect for equipment storage, maintenance, or potential commercial use such as boat repairs, retail, or expansion into new services. Ideally situated just minutes from Lavigne’s local amenities—including shops, restaurants, and fuel—Graceland Cottages provides unmatched convenience for both owners and guests. The area is a magnet for boaters, anglers, and outdoor enthusiasts, drawing steady seasonal traffic and a loyal returning clientele. With strong tourism demand, proven income history, and the flexibility to expand services, Graceland Cottages is a rare investment opportunity. Whether you're an entrepreneur, hospitality professional, or investor seeking reliable cash flow in one of Northern Ontario’s most desirable recreational markets, this property delivers both profitability and lifestyle appeal. Don’t miss your chance to own a piece of cottage country and secure a thriving business for years to come. (id:47351)
