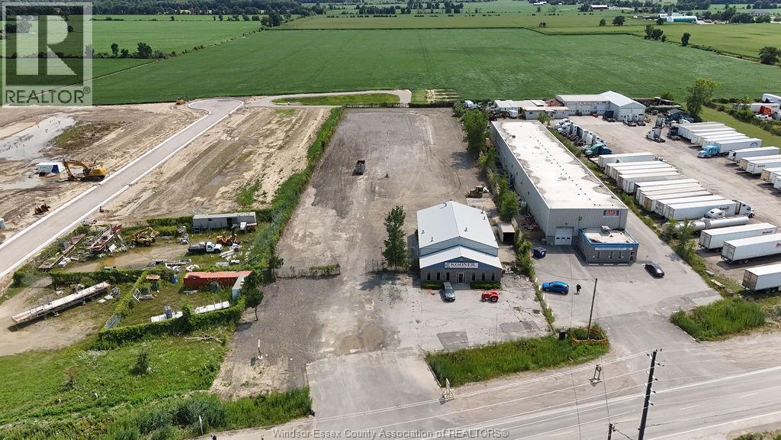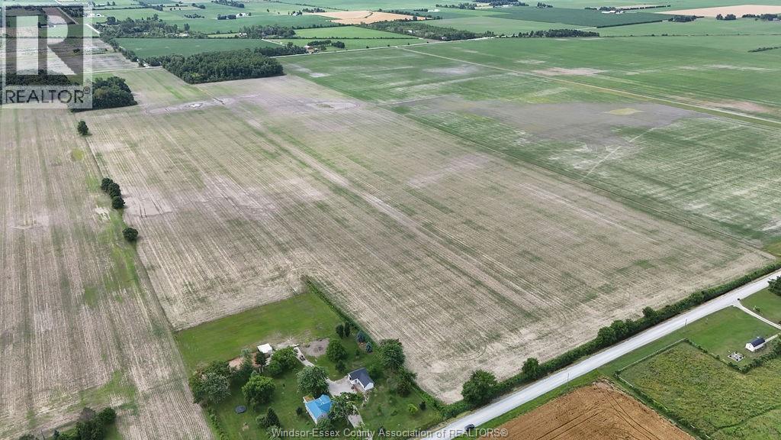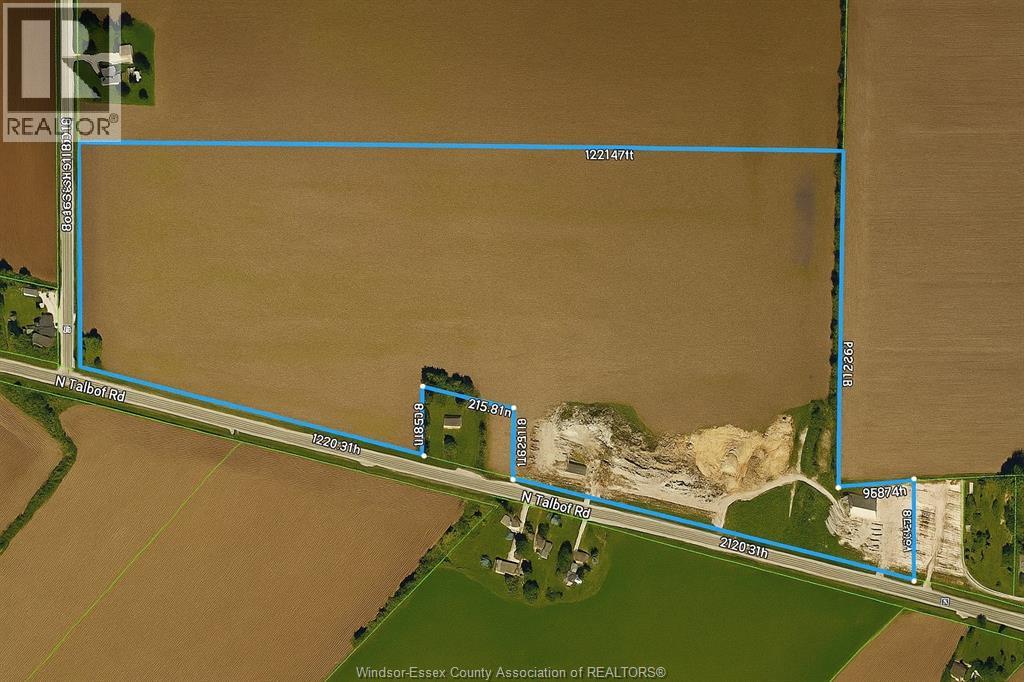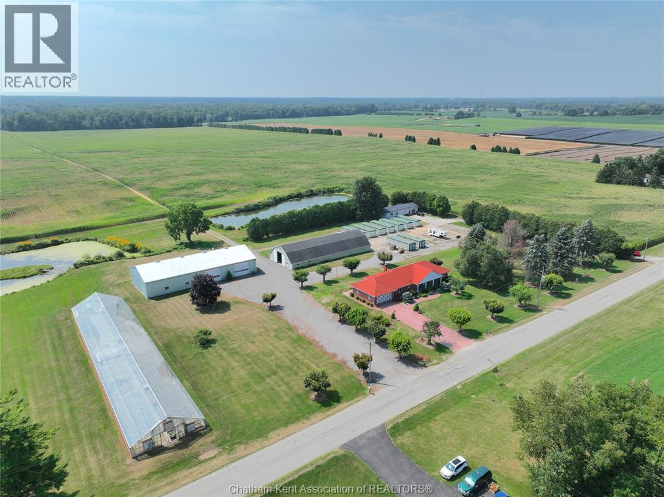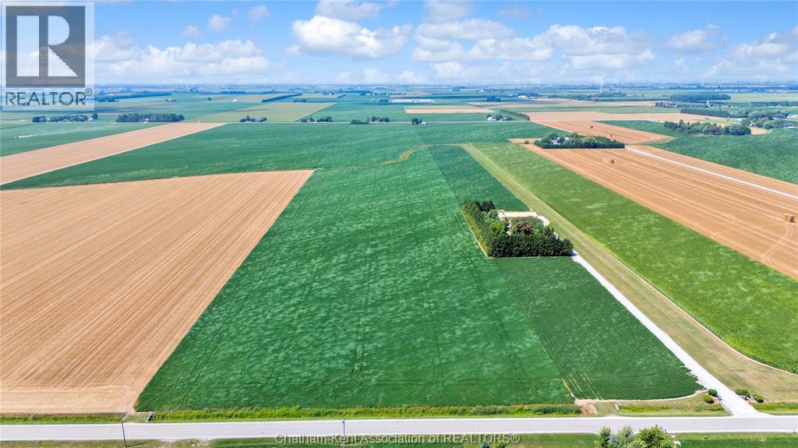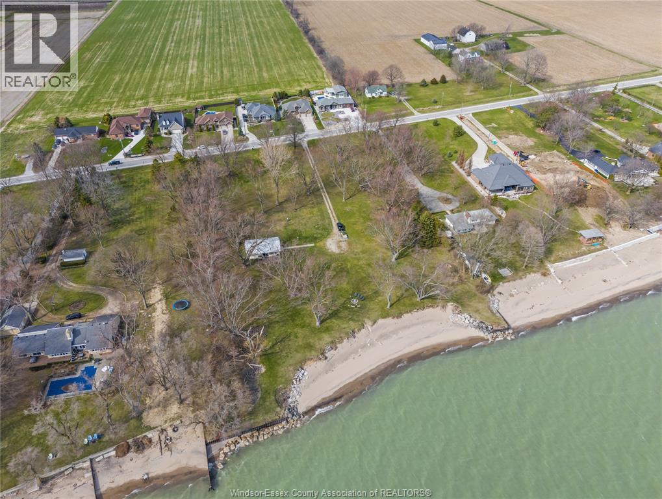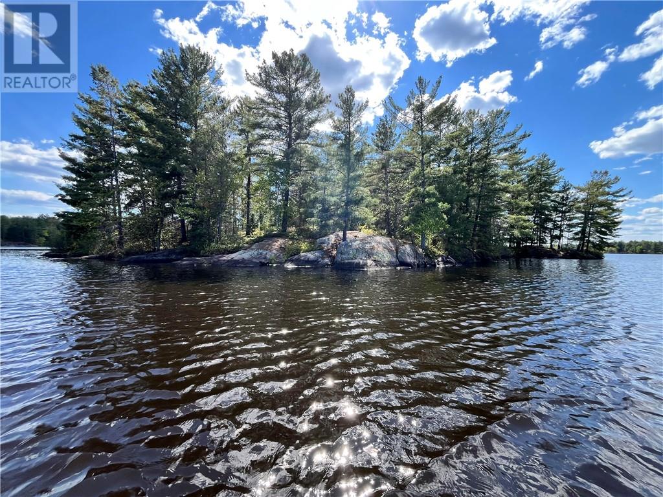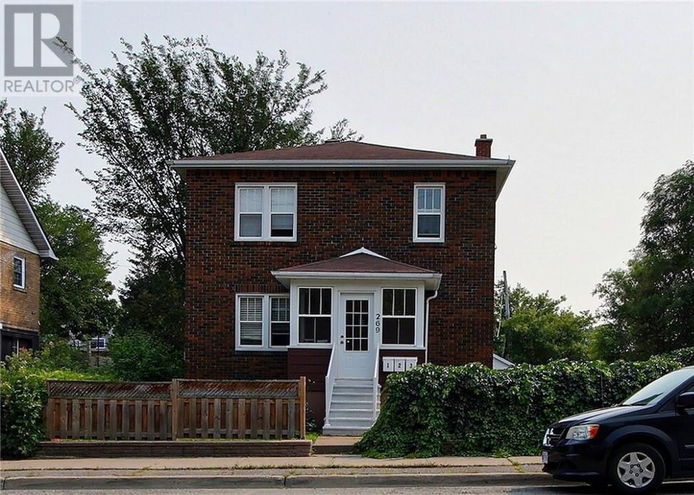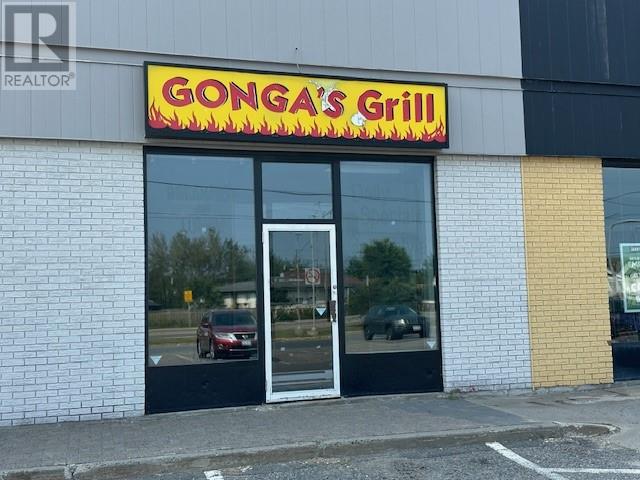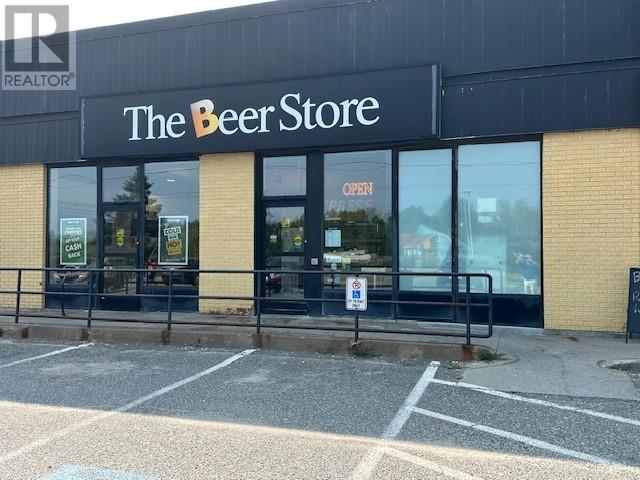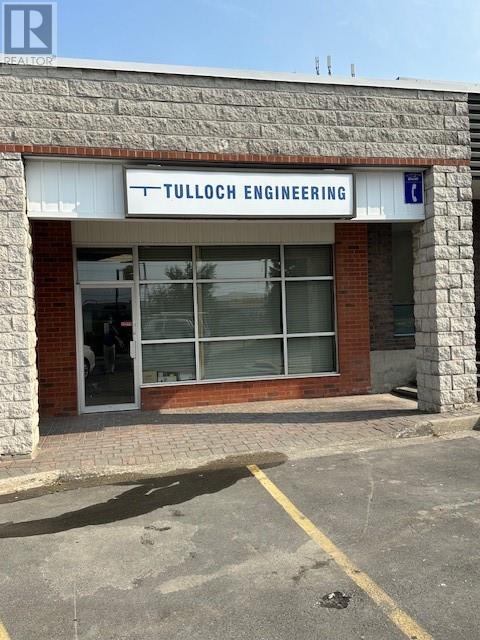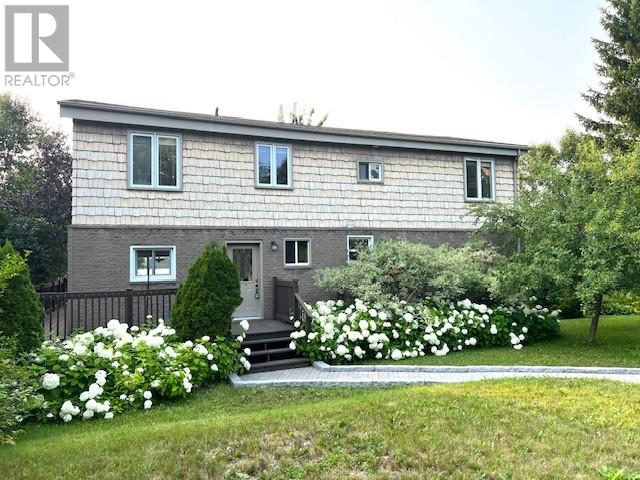11559 County Rd 42
Tecumseh, Ontario
Fenced 2.5-Acre Lot with Shop for Lease – Hwy 42 Prime location just minutes from Hwy 401 and the Ambassador Bridge. Ideal for equipment rental, trucking, or fleet storage. Features secure fencing, a shop, and ample space for trucks and trailers. Easy access, high visibility, and proximity to major industrial and commercial hubs make this property perfect for cross-border or regional distribution operations. (id:47351)
V/l 5th Concession Rd
Essex, Ontario
5th Concession, Part Lot 5: 89.87 Acres-2 Parcels(41.78 Acres & 48.08 Acres), purchase separate or together. Located just off Walker Rd. Spanning from 5th to 6th Concession. Long time Farmer paying rent per Acre. Property is tiled. Buyer to verify taxes, property size and zoning. Contact L/S for all the details. (id:47351)
V/l County Rd 46
Tecumseh, Ontario
FUTURE DEVELOPMENT OPPORTUNITY, 50.55 ACRES OF FUTURE DEVELOPMENT. DON'T MISS OUT ON THIS FANTASTIC INVESTMENT OPPORTUNITY. LOT (NOT SERVICED) BUYER TO CONFIRM SERVICES, ZONING. (id:47351)
195 Second Concession Road
Princeton, Ontario
An investment combined with a lifestyle. This well-maintained 205 +/- acre farm features 175 +/- workable acres of sandy/sandy loam soil suitable for a wide range of crops, including grains, edible beans, tobacco, melons, cabbage, and ginseng (not previously grown). An irrigation pond services the field with two hookup points along the main laneway. The property includes a solid brick home built in 1985 with a full raised walkout basement and second kitchenideal for extended family or rental use. The home offers 3+1 bedrooms, 2+1 bathrooms and ample living space. Down the main driveway is a 112'x50' concrete floor shed with a 30'x36' shop insulated with heat and convertible into a cooler for crop storage. Behind the shop are living quarters with a bathroom, kitchen and living area, and an upstairs bathroom. Across the driveway is a 110'x50' concrete floor barn. To start plants, there is a 200'x40' greenhouse with water and a natural gas furnace. Scenic ponds and thoughtful landscaping add natural beauty to the outdoor area. Additional income potential with a separate 2-bedroom, 1-bathroom bunkhouse currently being rented. Excellent opportunity for farming, investment, or multi-generational living with revenue options. Serviced by natural gas and fibre optics are currently being installed. More photos and information are available. (id:47351)
7828 Pain Court Line
Dover Township, Ontario
Check out this opportunity to own a farm or add to your current land base. With 50+ acres of well-tiled clay loam soil, this field is ready to go for the next farmer. Located in a prime spot just minutes outside of Chatham! Almost 500ft of frontage on Creek Line and over 350ft of frontage on Pain Court Line with access to both main roads. Current crop planted is beans (wheat last year). Sharecrop on the farm comes to an end at the end of this year. Call for more information today! Municipal address per MPAC: 7828 Pain Court Line (vacant farm parcel east of residence). Civic number on neighbouring residence; subject property is farmland only — see aerial mapping. (id:47351)
V/l Heritage Road
Kingsville, Ontario
A truly rare chance to own one of the most remarkable waterfront parcels in all of Windsor / Essex County. This extraordinary 1.24-acre lot offers a commanding 101 feet of lakefront frontage and an exceptional 537 feet of depth — an unparalleled canvas to create your custom luxury estate. With large, mature trees, direct water and beachfront access, every day begins with panoramic sunrises and ends with the tranquil sounds of the shoreline at your doorstep. Opportunities like this come along once in a lifetime. Perfectly positioned just steps from Kingsville’s charming downtown core, world-class wineries, and scenic trails, this property combines natural beauty with unmatched convenience. All services are available. Full legal description in documents tab. Contact the listing agent for further details. (id:47351)
Wm3-1 Island
Lavigne, Ontario
Have you ever dreamed of owning your own island! When it rains, the world is at its very best: clean and fresh, with the smell of the earth around you. Surrounded by nature, you can feel truly at peace. In North West Bay on Lake Nipissing, there is a 1 .75 acre island where warm weather brings blueberries and boating opportunities, fishing and relaxation. Just a 5-minute boat ride from the Public Boat Launch in Lavigne takes you to multiple excellent access points, perfect for your future dock and cottage. You can select from several ideal spots to build your retreat and savor both breathtaking sunrises and sunsets on this charming heart-shaped island. The property features a mix of 85 year old pine trees, lush vegetation, and wild blueberries. Currently vacant, aside from a grandfathered outhouse, it offers the perfect setting for rustic camping while you plan your dream cottage ! Embrace everything Lake Nipissing has to offer, with Sturgeon Falls and North Bay nearby, providing all the amenities you may need. Across from the southern exposure of the island is a distant majestic cliff face. When it rains, rivulets cascade down the tall face and the scene is quite beautiful to behold. Escape to your very own island, and see it for yourself. This is the rare opportunity you have been waiting for! (id:47351)
269 Pine Street
Sudbury, Ontario
This well-maintained triplex offers a fantastic investment to opportunity in a desirable location that includes: 2-2 bedroom units, 1-1 bedroom unit. Visman brand boiler - gas hot water eating. Each unit has its own meter. Double detached garage and there is room for 5 vehicles to park. Lane and street access. There are new kitchen cabinets, flooring and renovated bathrooms. Please allow 26 hours notice for viewing. Income and expenses are under documents. (id:47351)
3098 Falconbridge Highway
Garson, Ontario
1518 square feet available in the heart of Garson. Prime retail space in a high volume traffic area. Formerly The Beer Store, the space has some fixtures from the previous tenant but should be treated as green space that can be adapted to any commercial application. Many businesses in this mall with that generate significant traffic in a community that is constantly growing. If you are looking to relocated your business and planning to grow, this location is perfect. Please note that this space is located to the old Beer Store and would allow for combining both units for a total of 4669 square feet. Landlord is willing to provide Ts at additional cost. Base rent is $16.00 with CAMS at $8.00...very reasonable. (id:47351)
3098 Falconbridge Highway
Garson, Ontario
3151 square feet available in the heart of Garson. Prime retail space in a high volume traffic area. Formerly The Beer Store, the space has some fixtures from the previous tenant but should be treated as green space that can be adapted to any commercial application. Many businesses in this mall with that generate significant traffic in a community that is constantly growing. If you are looking to relocated your business and planning to grow, this location is perfect. Please note that this space is located to the former Gonga's Grill and would allow for combining units for a total of 4669 square feet. Landlord is willing to provide TIs at addtional cost. Base rent of $16.00 with CAMS of $8.00...very reasonable. (id:47351)
1942 Regent Street
Sudbury, Ontario
1270 square feet of prime Commercial space available in high traffic area off Regent Street. Terrific location on the corner of Paris and Regent Street in Sudbury's south end. Easy access off Regent Street. Mall is occupied with mainly professional services business and would be an excellent location for a number of businesses. Landlord is willing to do Tenant Improvement for additional cost. Owned by one of Sudbury's premier landlords. Very well maintained and excellent exposure to high traffic area. Base lease is $19.00 per foot and CAMs of $12.00. Great value and reasonable lease rent. (id:47351)
48 Wala Street
Greater Sudbury, Ontario
Welcome to 48 Wala Street, nestled on the pristine shores of beautiful Lake Wahnapitae! This charming lakefront home offers year-round living with 3 bedrooms plus an office/den and 2 full bathrooms. The open-concept main floor features a bright and spacious living, dining, and kitchen area with cathedral ceilings and large skylights, filling the home with natural light and showcasing breathtaking, views of the lake. Step through the patio doors onto your private deck—perfect for entertaining family and friends or simply relaxing while enjoying the panoramic views. The gently sloping, well-maintained lot provides easy access to the waterfront, where you can enjoy endless outdoor activities in every season. Recent updates include most windows and doors, a newer roof, and beautiful hardwood flooring throughout most of the home. The skylights have been recently resealed, adding to the warm, airy feel of the space. Downstairs, you’ll find a cozy rec room and your very own sauna—perfect for unwinding after a day on the lake. Additional exterior storage includes a workshop and shed, both conveniently accessible from outside. Don’t miss this rare opportunity to own a piece of paradise on Lake Wahnapitae—where peace, privacy, and outdoor adventure await! (id:47351)
