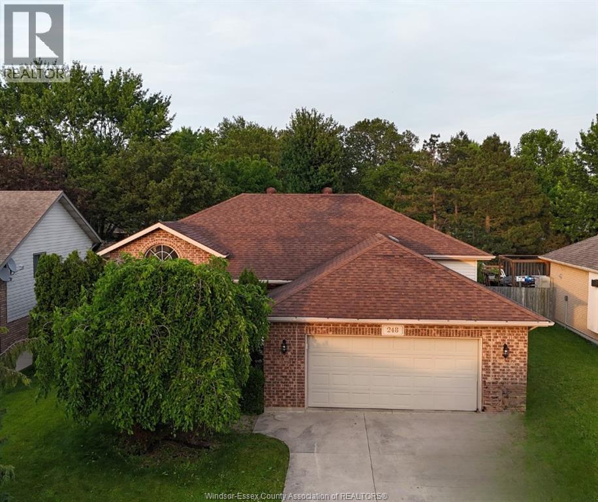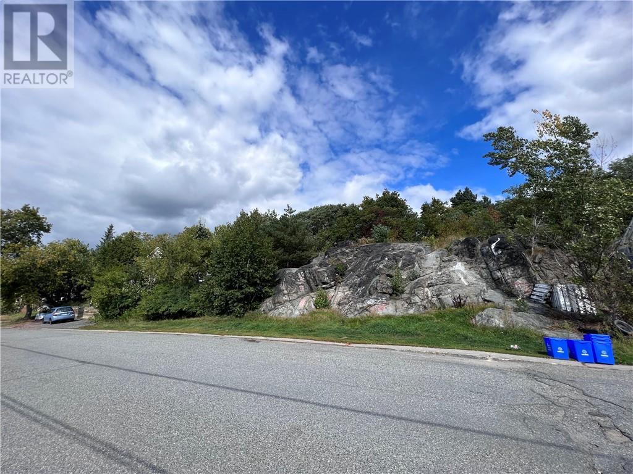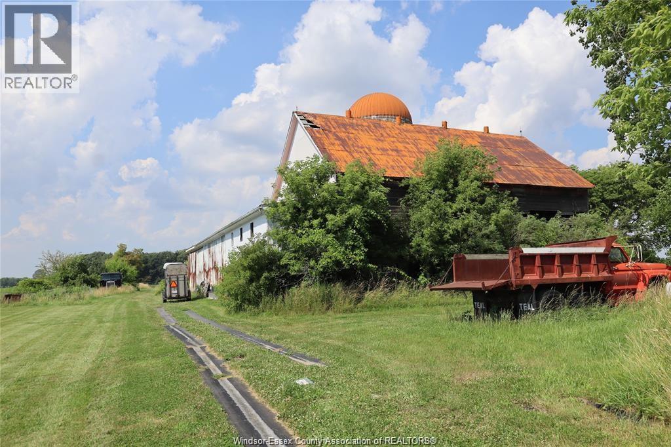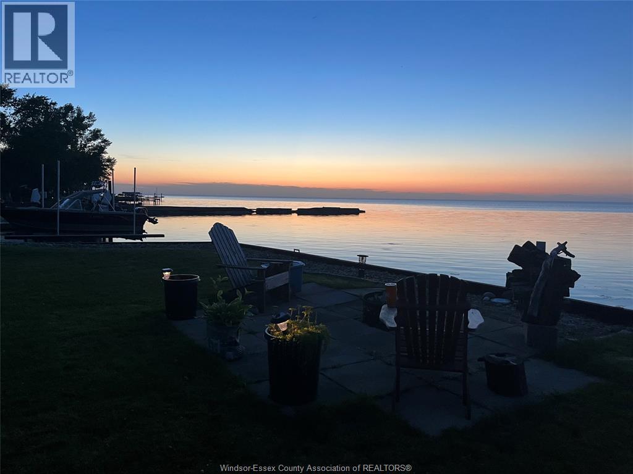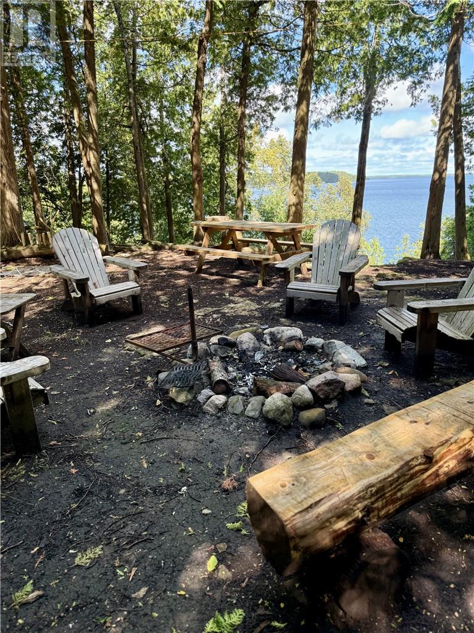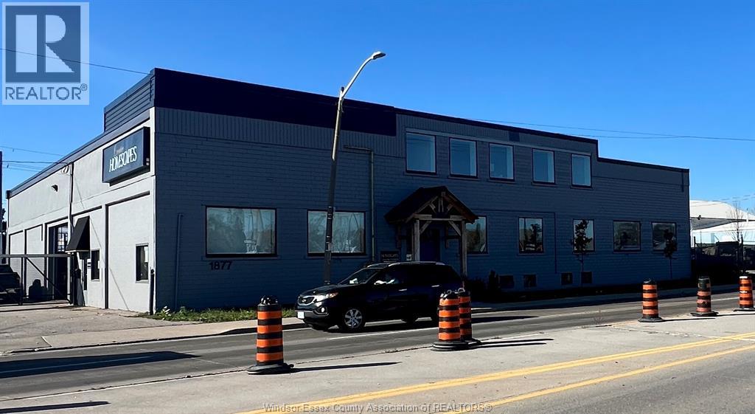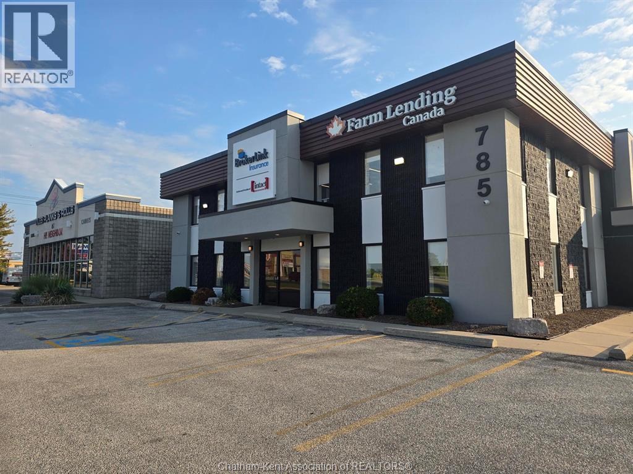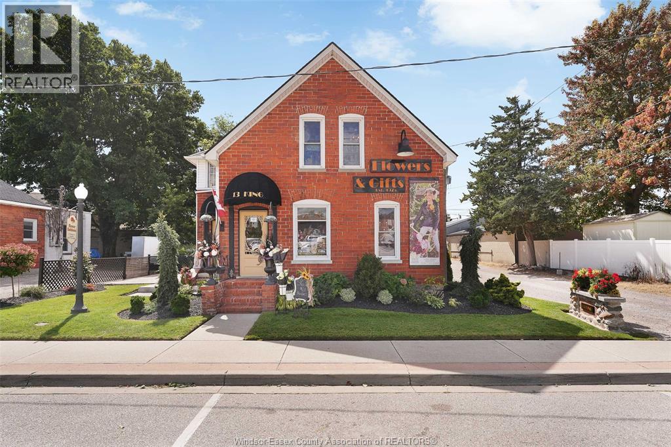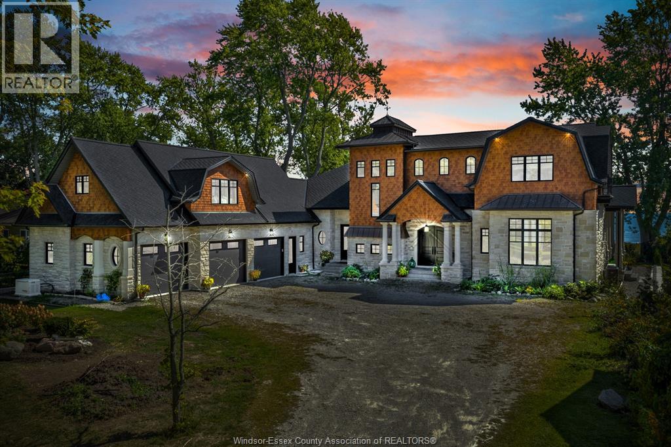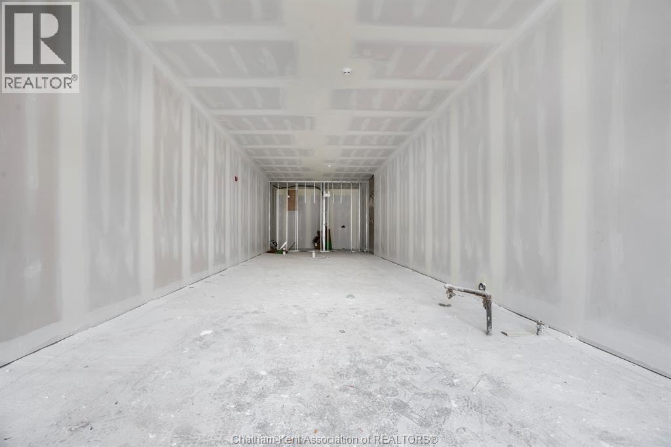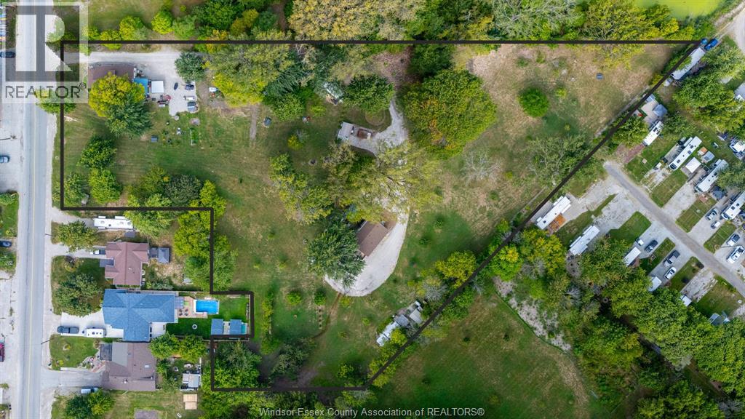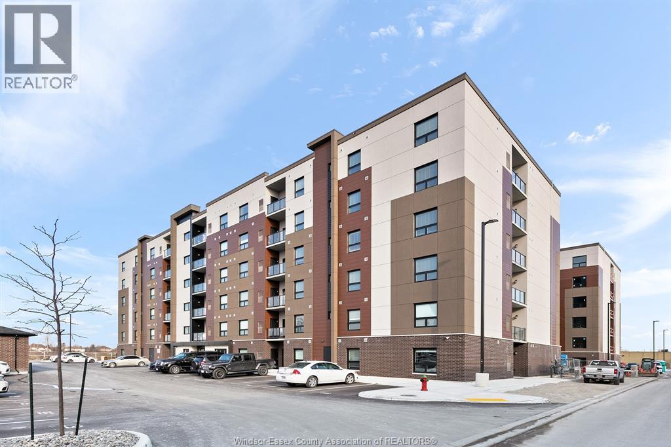248 Willowwood Drive
Lakeshore, Ontario
Welcome to 248 Willowwood Drive – a spacious raised ranch ideally located in the heart of Belle River! This home features 3 generous bedrooms on the main level and 2 additional bedrooms in the fully finished lower level, along with an additional office space – perfect for working from home or for the growing family. The bright and open layout offers a warm, inviting living space, with large windows and ample natural light throughout. The finished basement provides plenty of room for entertaining, and relaxing, Situated in a quiet, family-friendly neighbourhood close to schools, parks, shopping, and Lake St. Clair, this is a perfect place to call home. Don’t miss your chance to own this move-in ready home in desirable Belle River! Call L/S for more details (id:47351)
Lots 51 To 54 Demorest Avenue
Sudbury, Ontario
4 separately deeded lots, each measuring 33' x 120'. Zoned R2-3. These properties are ideal for multi-residential development or investment. Seller is willing to offer a VTB at rates below the banks. Seller is a licensed Realtor. (id:47351)
Pt Lt 13 Concession Rd 3
Essex, Ontario
GREAT INVESTMENT OF 47.36 ACRES OF SANDY LOAM VACANT LAND WITH TWO LARGE BARNS. OFFERING DUAL FRONTAGE ON CONCESSION 3 (APPROX. 565 FT AND APPROX. 396 FT) AND DEPTH OF APPROX. 1,784 FT. (id:47351)
7654 St. Clair
Lakeshore, Ontario
7654 ST CLAIR ROAD; 69 FEET OF UNOBSTRUCTED WATERFRONT VIEWS! THIS OVERSIZED PROPERTY IS A MUST SEE! COMPLETE WITH FULL STEEL BREAK WALL. PRIME VACANT LAND OFFERING A PERFECT BLANK CANVAS TO BUILD A CUSTOM WATERFRONT RETREAT. PLENTY OF POSSIBILITIES EXIST FOR BUILDERS, INVESTORS OR ANYONE SEEKING TO CRAFT THEIR DREAM HOME OR COTTAGE. LOCATED IN A PEACEFUL, SOUGHT-AFTER AREA, CLOSE TO LOCAL AMENITIES, MAJOR ROADS AND HIGHWAYS. IT IS THE BEST WATER VIEW YOU WILL SEE IN THE AREA! DO NOT MISS OUT ON THIS EXCEPTIONAL OPPORTUNITY, CALL L/S TODAY (id:47351)
Lot 3 Twin Harbours Rd
Spring Bay, Ontario
Ready to trade stress for sunsets? This Manitoulin gem at just under 5acres is already mostly cleared and waiting for you. A drilled well is in place, so you don’t have to worry about water. For those back-to-nature vibes, you’ve got a rustic outhouse and a charming yurt perched on a raised platform—perfect for cozy nights under the stars. There’s a 40ft sea can on-site for all your gear, so everything from kayaks to summer toys has a home. And the best part? A beautiful sauna and shower right at the water’s edge, where you can steam, rinse, and refresh after a dip in the bay. Follow the rustic wooden staircase down to your seasonal dock and take in the wide-open views of Patterson’s Bay. Whether you’re diving in for a swim, launching a paddleboard, or just watching the sunset, this is your private oasis. This property isn’t just a lot—it’s a lifestyle. Patterson’s Bay is calling. (id:47351)
1877 Walker Road Unit# D
Windsor, Ontario
NOW AVAILABLE FOR LEASE UNIT ""D"" 4,400 SQ FT! WAREHOUSE SPACE. STRATEGICALLY LOCATED, HIGH TRAFFIC LOCATION, WALKER RD AT TECUMSEH. THIS PROPERTY PROVIDES EASY ACCESS TO E.C. ROW EXPRESSWAY, HIGHWAY 401, & THE INTERNATIONAL BORDER CROSSINGS. GREAT OPPORTUNITY WITH MANY IMPROVEMENTS. CALL TODAY TO VIEW. TENANT WILL BE REQUIRED TO PAY IT'S PROPORTIONATE SHARE OF GRASS AND SNOW REMOVAL EXPENSE. LANDLORD WILL BE INSTALLING ONE BAY DOOR APPROX. 12X12 FT AND BUILD OUT WASHROOMS AND OFFICE SPACE TO PROSPECTIVE TENANT. (id:47351)
785 St Clair Street Street
Chatham, Ontario
Excellent Investment Opportunity! This offering includes two updated commercial buildings located in a high-traffic area adjacent to Chatham’s Power Centre (Walmart, Superstore, and more). Situated on one of the busiest roads in the city, the property provides excellent exposure and accessibility. Both buildings are fully leased Long term leases - (Net Leases) to three established tenants, generating consistent rental income. Tenant responsible for TMI. Recent extensive renovations ensure well-maintained, modern spaces with strong tenant appeal. A turnkey opportunity ideal for investors seeking immediate returns and long-term potential. Prime commercial real estate in a sought-after location. Don’t miss out—contact the listing agent for full financials and lease details. (id:47351)
13 King Street West
Kingsville, Ontario
It's your time, the opportunity to own a thriving fresh flower and decor business in the heart of Kingsville awaits! This flower business is a staple service in the downtown core next to a fantastic Bakery, chiropractic clinic, post office and pet groomer. Ample public parking and stroll by traffic during closed streets events throughout the summer season! This listing includes the business and real estate, all inventory, equipment, and intellectual property to ensure a turn key transition for the new owner. Call today and make the dream to work for yourself a reality! (id:47351)
1913 Heritage Road
Kingsville, Ontario
A rare offering of timeless coastal elegance and modern sophistication, this 2-year-old waterfront estate captures the essence of Hamptons-style living finished with natural Indiana limestone stones and pillars. Set on an extraordinary 102' waterfront lot with sandy beach and armor stone shoreline, this residence is as much a retreat as it is a home. Spanning over 7,500 square feet across three distinct living areas, the property offers both grand entertaining spaces and private sanctuaries. Five luxurious bedroom suites, 4 of which having its own spa-inspired ensuite, are complemented by 6.5 bathrooms, creating an atmosphere of effortless comfort for family and guests alike. Expansive walls of glass invite natural light and frame breathtaking water views, while soaring ceilings, custom millwork, and refined finishes evoke a sense of understated luxury. Multiple gathering rooms, formal and casual dining, and a chef's kitchen designed for culinary excellence provide the perfect balance of sophistication and livability. Providing flexibility for multi-generational living, private guest quarters, or luxurious entertaining spaces with 3 distinct living areas. Sit on the covered porch which is an idyllic setting for morning coffee, sunset cocktails, or summer gatherings by the shore. This is more than a home. It is a statement of lifestyle, a Hamptons-inspired waterfront haven designed for those who value beauty, serenity, and distinction. (id:47351)
151 King Street West
Chatham, Ontario
Prime commercial space available for rent in the heart of Chatham's downtown area. This building has undergone extensive renovations, boasting an attractive and fresh curb appeal. Rent is in addition to hydro and property taxes. Customizable unit to suit your business needs. 931 square feet. (id:47351)
633 Point Pelee Drive
Leamington, Ontario
Discover 3.13 acres of rare opportunity in one of Leamington's most sought-after locations. This unique property includes two smaller, older homes plus a severed 90' x 100' lot - all with commercial zoning, creating exceptional flexibility for a wide range of commercial and recreational uses. Nestled along scenic Point Pelee Drive, the parcel shares property lines with the newly renovated Mersea Park and the well-established Sturgeon Woods Campground, placing it in the heart of a vibrant recreational and tourism corridor. Whether you're envisioning a hospitality-based venture, commercial development, or a blend of residential and recreational use, this property is a rare canvas ready for your vision. With Point Pelee National Park, Lake Erie, beaches, and local attractions just minutes away, this location offers unmatched exposure and potential in a high-traffic, high-visibility area. (id:47351)
716 Brownstone Unit# 201
Tecumseh, Ontario
Welcome to Beachside-Lakeshore, newer luxury condos for lease in Essex County's most walkable location. Modern 6 story, 58 unit building offers stunning 1&2 bedroom suites and the opportunity for seniors to live in an active community featuring live-in manager, community gardens, organized social & fitness activities, and pavilion. Suites featuring 9ft ceilings, gorgeous kitchens with crown molding, quartz counters, tile backsplash, stunning ensuite baths with Euro glass/tile showers, in-suite laundry, impressive stainless steel appliance package, balcony and much more. Located in the perfect location where you can walk to shops, pharmacies, grocery stores, restaurants, LCBO, the beautiful waterfront at Lakewood Park, plus easy commuting with quick access to EC Row Expressway and the 401. Tenant is responsible for utilities. Application and credit check required. (id:47351)
