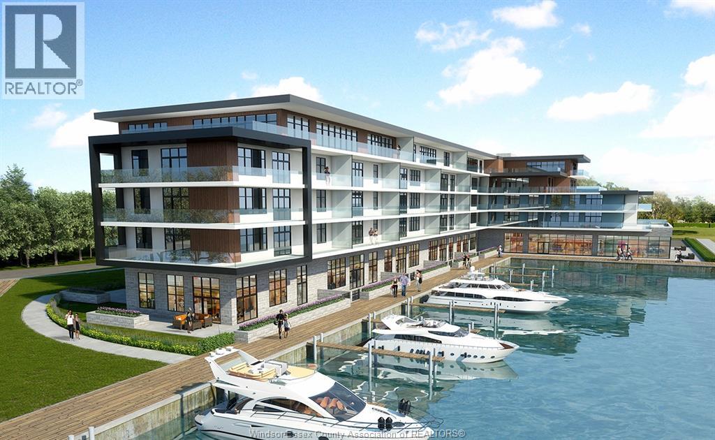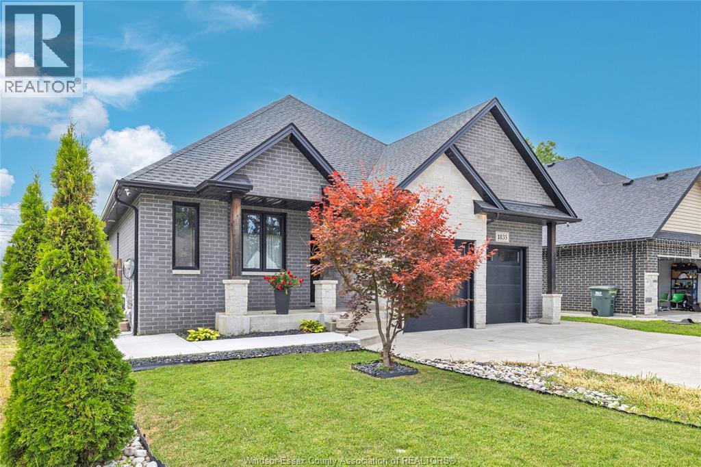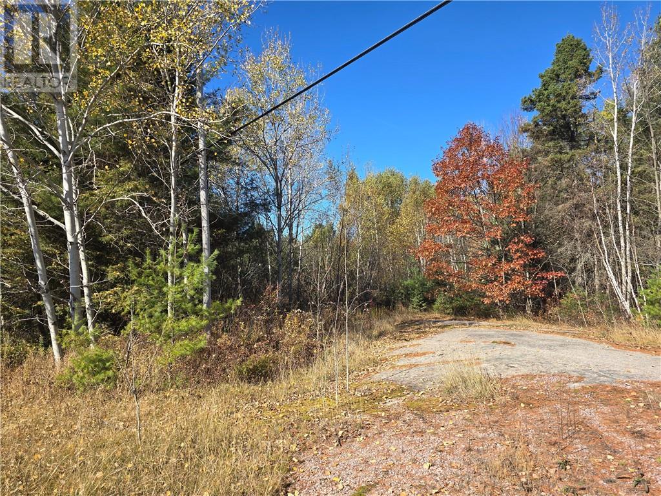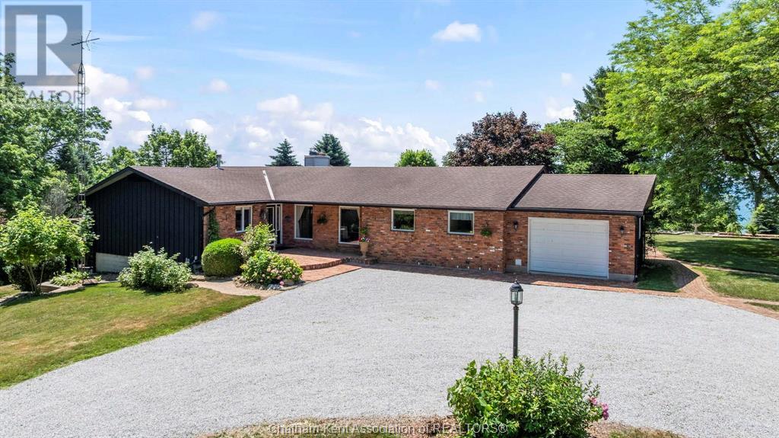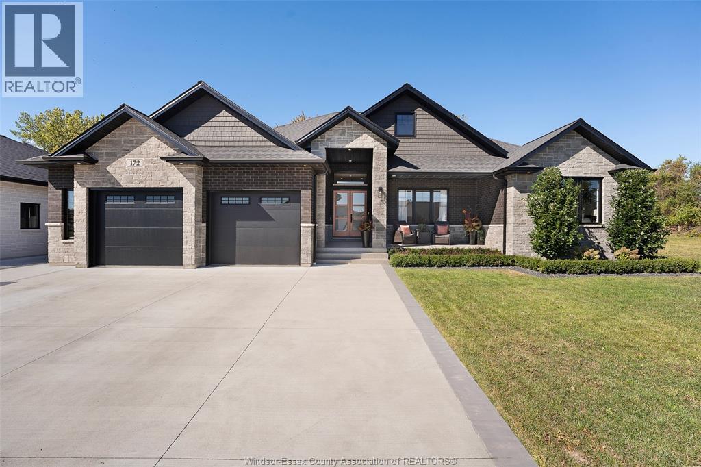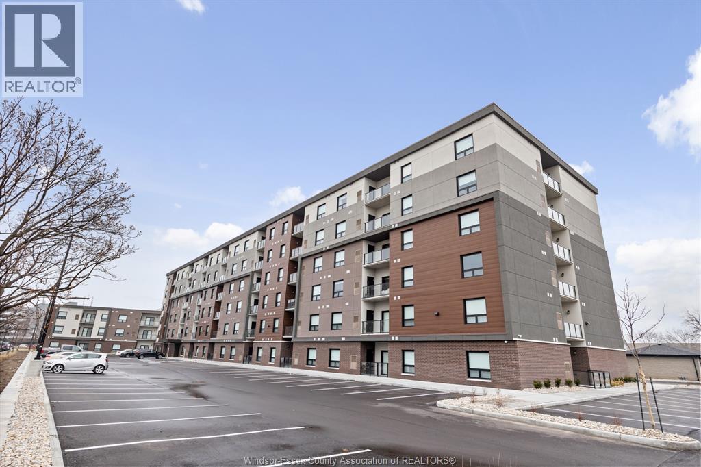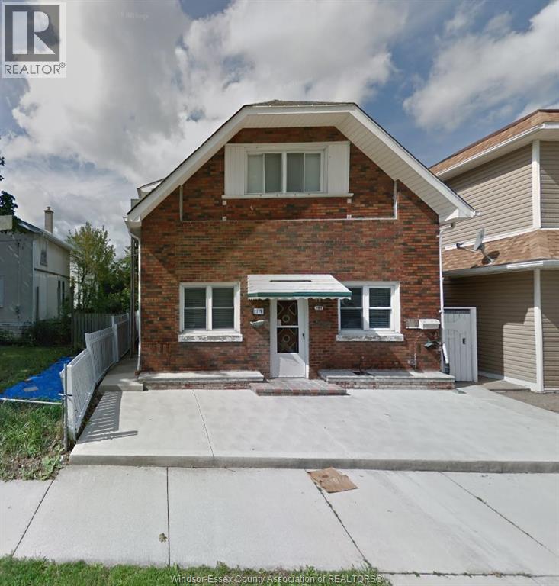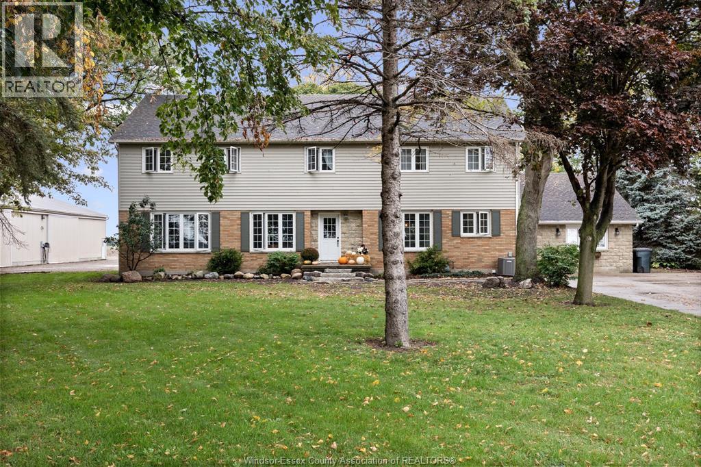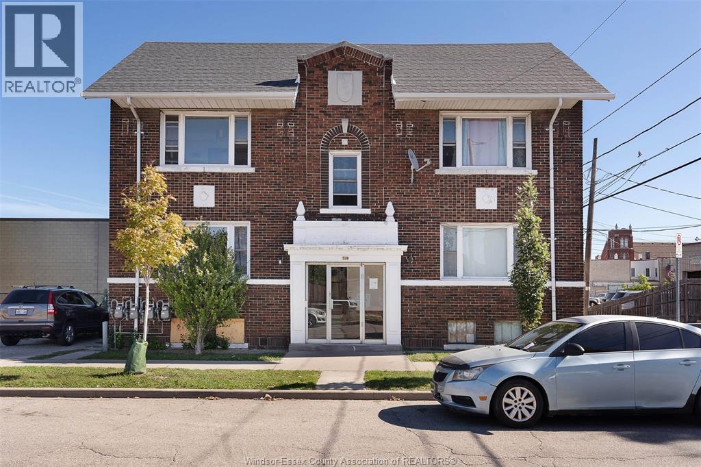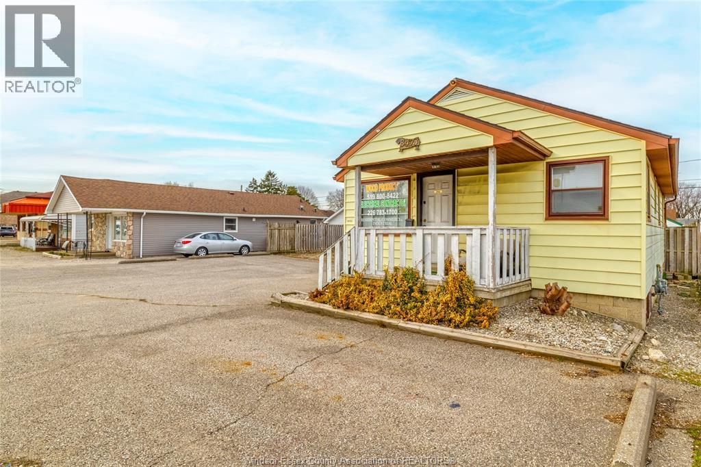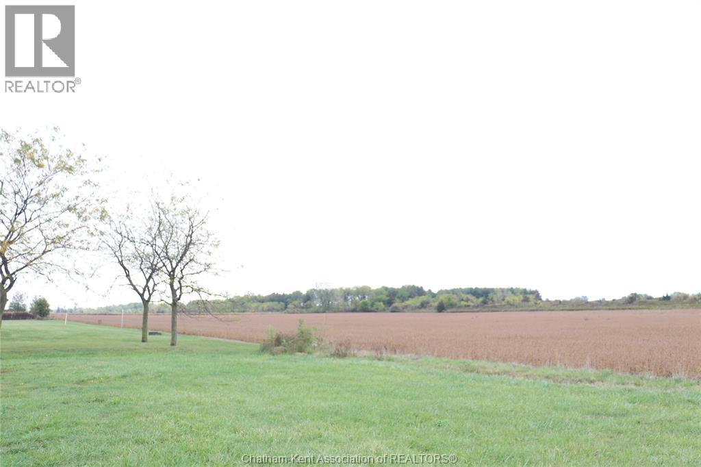14400 Tecumseh Road Unit# 207
Tecumseh, Ontario
RARE OPPORTUNITY & EXPERIENCE IN THIS LUXURY HARBOUR CLUB CONDO, STEPS FROM LAKE ST. CLAIR. FEATURES ONE OF THE FINEST LAYOUTS ALLOWING PRIVATE BALCONIES FOR EACH BEDROOM. OPEN CONCEPT KITCHEN, LIVING ROOM, EATING AREA W/21 FT OF PRIVATE CUPBOARDSTOPPED WITH A 12 FT ISLAND WHICH SEATS 10, BY WAYNE'S CUSTOM KITCHENS. IDEAL FOR DAILY LIVING AND ENTERTAINING. ENJOY YOUR MORNING COFFEE FROM YOUR PRIVATE 15 FT. X 59 FT. BOAT WELL. (id:47351)
1835 Dominion Boulevard
Windsor, Ontario
Welcome to this stunning ranch home built in 2016. With high ceilings creating an open, airy atmosphere, this property seamlessly combines modern comforts with the tranquility of nature. Key features include an in-law suite with a separate grade entrance, perfect for extended family, or guests offering privacy and convenience as well as the peaceful sight of deer grazing from your own backyard. This home is an exceptional blend of comfort and luxury, ideal for those seeking a modern lifestyle surrounded by nature. Don't miss out on the opportunity to make this beautiful property your own! (id:47351)
Lot 8 Hwy 64
Noelville, Ontario
Vacant 160 acres, rural setting in French River area. 1/4 mile x 1 mile year round access. Fronting on Hwy 64, in Ouellette (between Alban and Noelville). Mature mixed bush (red and white pines), cleared land, Canadian Shield. Perfect location to build retirement home and have a hobby farm or wilderness retreat. Prime deer and moose hunting. 10 minutes from Noelville, 1 hour from Sudbury, 3.5 hours from Toronto. (id:47351)
7678 Talbot Trail West
Cedar Springs, Ontario
Welcome to your own private paradise. This unique five acre plus parcel of land situated on Lake Erie is truly a one-of-a-kind gem. The custom built rancher offers comfortable living with astounding lake front views. Large primary bedroom with ensuite and walk out to a wrap around deck. Two more ample sized bedrooms with quick access to a three piece bath. Large main rooms living room, formal dining room, kitchen with eating area, and great room with panoramic views of the property and the lake. There is a fully finished lower level with walk out to the grounds. Separate shop 28 X 38 feet is ideal for the hobbyist and for storage of your most precious possessions. Beautiful trees and gardens adorn the property and flower at different times during the spring and summer giving a park like feel to enjoy. This remarkable property is available for new owners to enjoy so don't hesitate and miss out call today to arrange your viewing. (id:47351)
172 Grandview Avenue
Kingsville, Ontario
This stunning ranch is a designer's home and it shows! Enjoy the front and back covered porches. The entire living room, kitchen and eating areas all overlook the private oasis in the back yard with inground pool, pool house with covered eating area, serving bar change room/bathroom! The primary bedroom offers a large ensuite bath with soaker tub and large custom tile shower, and walk in closet. Main floor laundry and oversized garage. A chef can dream and create in this professional grade kitchen, integrated door to working pantry is a great addition. all 3 main floor bedrooms have ensuite baths, plus a powder room. The basement is fully finished with separate living areas, bedroom with bath and tons of storage. This home literally has it all! Call today to start living the lifestyle you deserve! (id:47351)
11870 Tecumseh Road East Unit# 216
Tecumseh, Ontario
** GARAGE INCLUDED IN PRICE ** Tecumseh Gateway Tower, luxury newer, 2 bedroom and 2 bathroom condominium leases located right in the heart of Tecumseh! Walking distance from shopping, medical facilities, restaurants, grocery stores, and parks the new Next Star Battery plant and so much more. Quick access to EC Row Expressway and the City of Windsor. Tecumseh Transit is available and Windsor busing is close by. The building features double elevators, party room and fitness room. Suites include luxury vinyl plank and porcelain tile flooring, soaring ceilings, quartz countertops, contemporary kitchens with crown moulding, stainless steel appliances, spacious balconies and in-suite laundry. Utilities are in addition to monthly rent. One pet under 25 lbs. Application and credit check required. ** PHOTOS FROM ANOTHER UNIT, MAY NOT BE EXACTLY AS SHOWN ** (id:47351)
1189 Marion Unit# Upper 3
Windsor, Ontario
Clean and well maintained 3 bedroom apt to be shared 1 -10 year and her mother first and last months rent credit check no smoking or vaping street parking no pets this unit is upstairs need 24 hour notice Washer/Dryer (id:47351)
6653 St Phillippes Line
Grande Pointe, Ontario
PRIVATE COUNTY LIVING SITUATED ON 2.5 ACRES WITH AGRICULTUAL ZONING JUST 20 MINS TO CHATHAM OR WALLACEBURG ON A PAVED ROAD OFFERING AN 88’ X 40’ SHOP WITH 14’ CEILINGS AND CEMENT FLOORS INCLUDES A 48’ X 40’ HEATED GAS WORK AREA, OFFICE, ROUGHED-IN BATH, HOIST AND SEPARATE UNTILITIES. 3400 SQUARE FOOT 2 STOREY HOME FEATURES 7 BEDROOMS, 3 BATHROOMS, RUSTIC OPEN CONCEPT KITCHEN WITH ISLAND OVERLOOKING DINING AREA, SPAWLING FAMILY ROOM, COZY LIVING ROOM/DEN WITH FRENCH DOORS, 2 SEPARATE LAUNDRY ROOMS, MAPLE HARDWOOD FLOORS, MAIN FLOOR POTENTIAL IN-LAW SUITE, UNFINISHED WALK-UP ATTIC, GAS FURNACE, CENTRAL AIR, VINYL REPLACEMENT WINDOWS, MUNICIPAL WATER, MANICURED AND TREED YARD OVERLOOKING OPEN FIELD, ADDITIONAL REAR PARKING/STORAGE, BONUS PARKLIKE SETTING SIDE YARD AND MORE. (id:47351)
538 Louis Avenue
Windsor, Ontario
Purpose-built fourplex in a prime central Windsor location, this property is an ideal opportunity for investors seeking both immediate income and long-term upside. Featuring four spacious two-bedroom units. Each unit is separately metered for hydro and gas, allowing tenants to pay their own utilities and providing predictable, steady cash flow. Additional conveniences include on-site laundry and one parking space per unit. Situated on a generous corner lot (approx. 50x140), the property includes green space and offers potential for future development (buyer to verify). Professionally managed and well-maintained, it delivers turn-key stability with the added flexibility of development potential. A smart, tenant-friendly asset in a highly accessible location close to amenities, schools, and transit. (id:47351)
3473 Walker Road
Windsor, Ontario
Amazing location that provides endless business potentials with zoning CD3.3. Situated on one of the busiest road in the city, which provides maximum exposure to your business. Very well maintained building that allows you to start up your business with no delays. Currently used as a business showroom. Additional 5ft in depth behind the fence is available for purchase from city of Windsor. Call listing agent for more information or private showing. (id:47351)
24 Solvay Drive
Blenheim, Ontario
This 24 acres approximate of vacant land is in Blenheims industrial subdivision. The land has been maintained by the owner and is ready for your permits to get started on your build. It is relatively a square lot on the end of Story St. and Solvay Drive. The land drains well and abuts an open drain on the easterly portion of the lot. The Municipality of Chatham Kent zoning on this property is General Industrial Zone M1. A list of uses can be found at https://www.chatham-kent.ca/business/building/Pages/Zoning.aspx (id:47351)
1377 County Rd 20
Kingsville, Ontario
Welcome to Montgomery Farms. 101 acres of sprawling residential, farm and recreational and waterfront property. The main house consists of 2 large bedrooms, family room, dining room with partial basement. (2.5 baths) with en-suite. The recently added in-law suite consists of 1 bedroom, family room with separate entrance as well as heated floors and 1.5 baths. 3-car garage also with heated floors. Emergency generator completes the package. 1,300 sq ft serviced workshop (with running water), 3,224 sq ft serviced machine shed with 3 roll open doors. 250 sq ft serviced wood working shop (former seed shed). Property also features natural recreational land fronting onto Cedar Creek. Farm land is presently being share cropped in 2025 (details available upon request). (id:47351)
