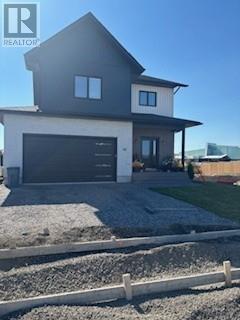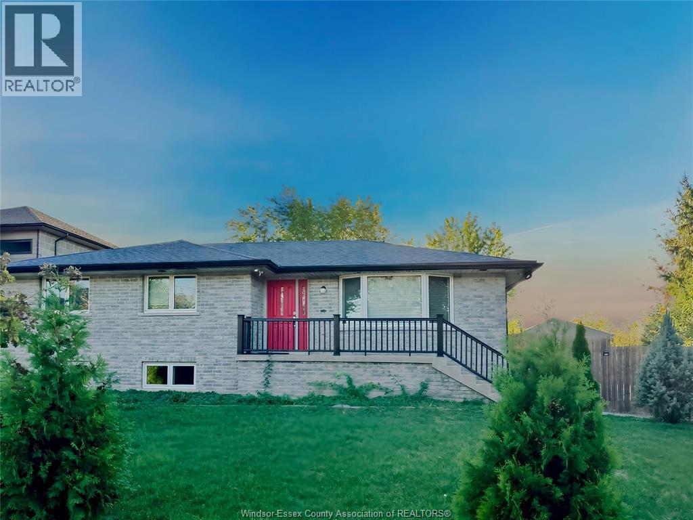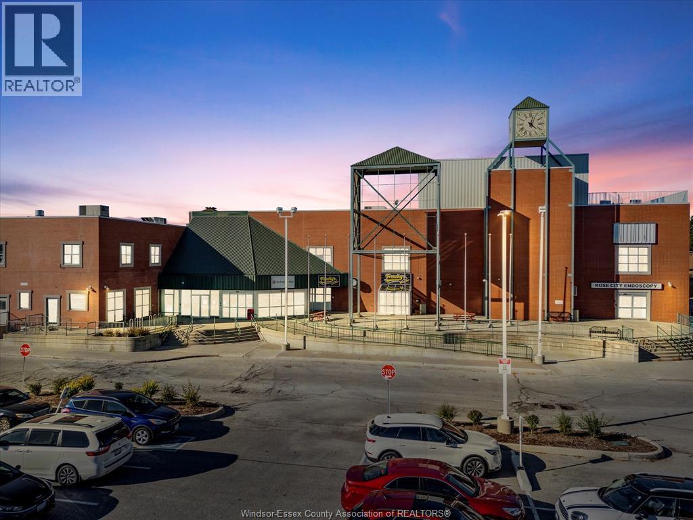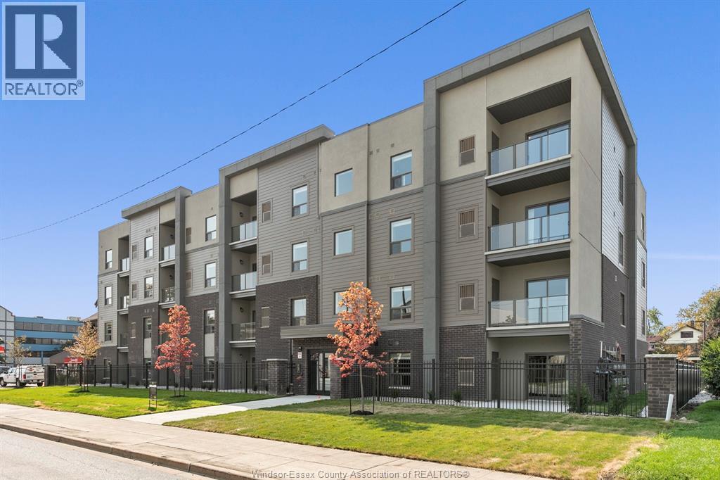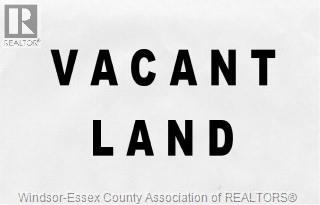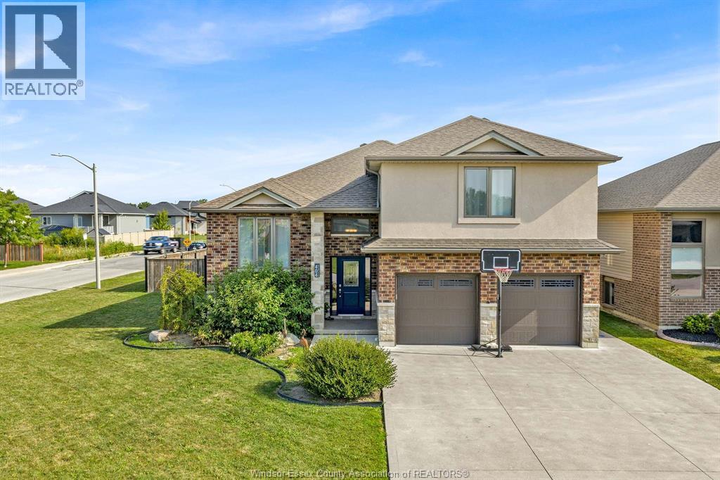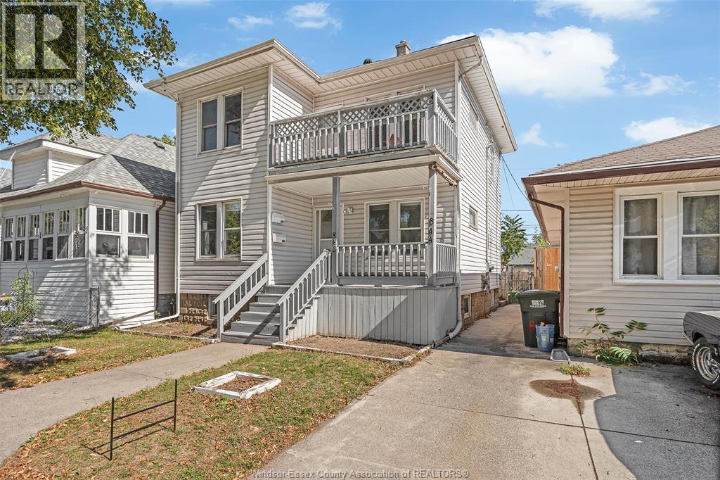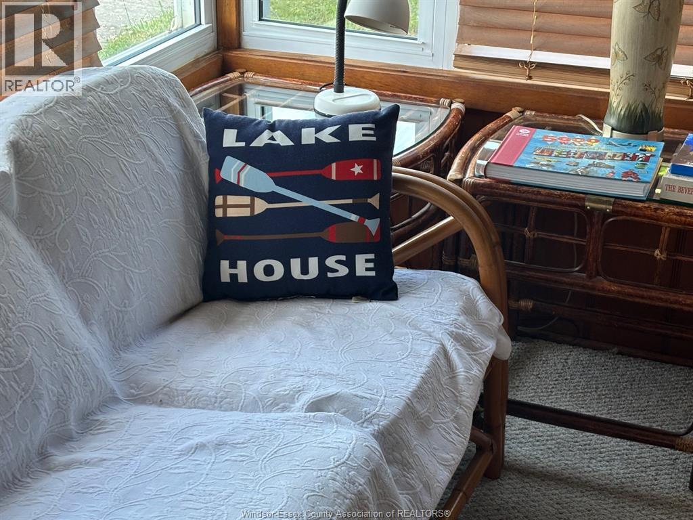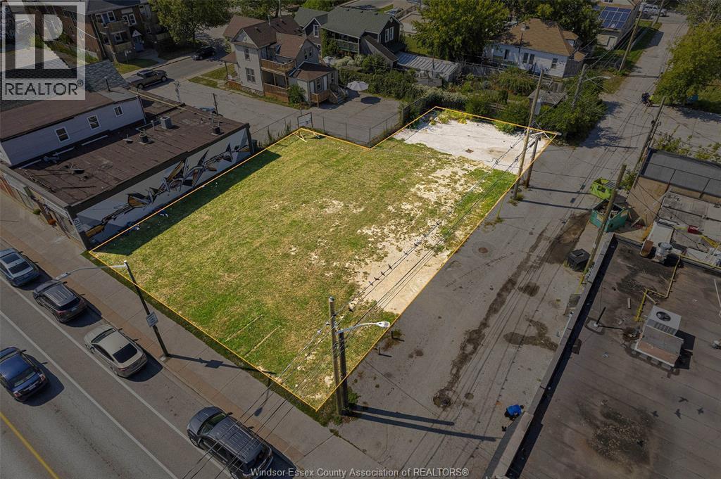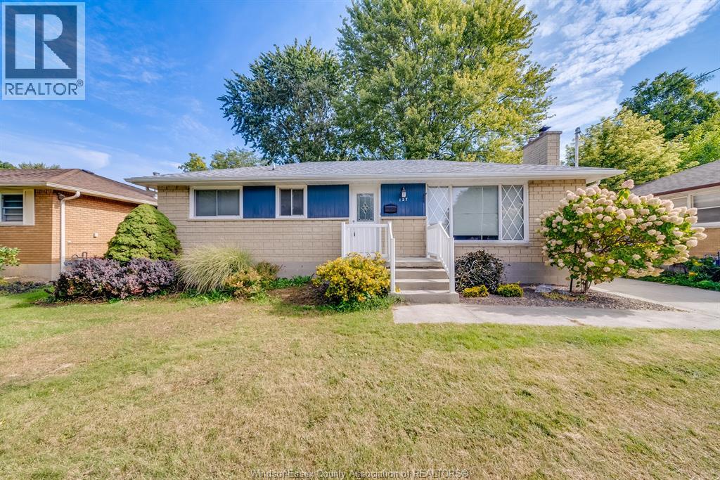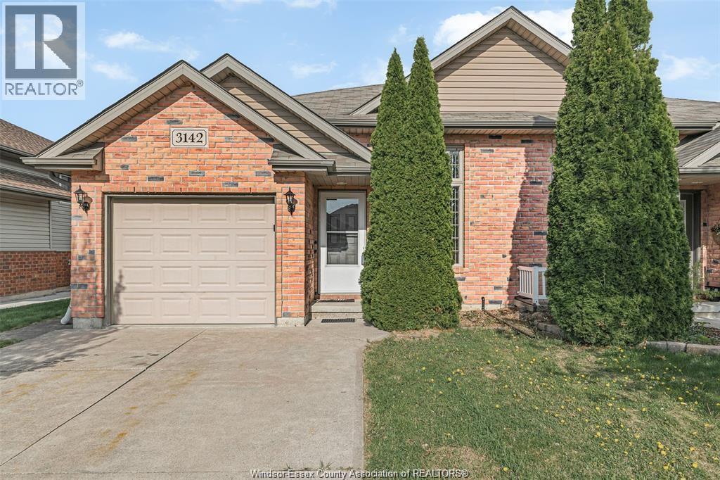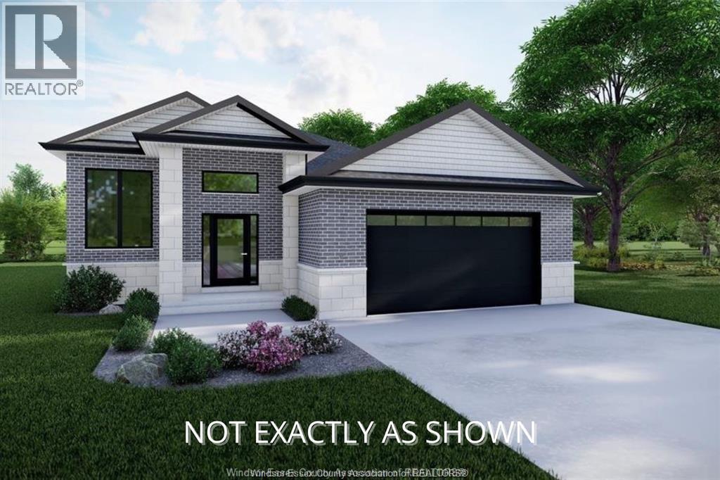Lot 7 Teravista Street
Sudbury, Ontario
Just like a fine wine ""The Chianti"" is a fantastic entertaining home, built by National Award Winning builder SLV Homes. The spacious main floor open concept kitchen with pantry, living room and dining room with patio door walkout to a 12 x 12 pressure treated deck will provide for many family gatherings. The primary bedroom hosts an ensuite, walk in closet and bonus closet for him. Two more generous bedrooms, kids bathroom and upper floor laundry rounds out this floor. This home is situated in ideal school zone, close to all amenities. Do not miss your chance to customize this to your specific needs. (id:47351)
541 Lakeview Avenue
Windsor, Ontario
Discover the charm of Lakeview Ave in the heart of Windsor/Tecumseh's Riverside neighbourhood, just steps from the scenic Ganatchio Trail. This beautifully maintained raised ranch offers a blend of modern updates and generous living space, having been relocated onto a new foundation in 2007 with waterproofing, sump pump, heated basement floors, updated exterior brick, vinyl windows, roof, furnace, A/C, and a welcoming front porch. The main floor featuring three spacious bedrooms with hardwood floors, a large bathroom, with a bright kitchen and dining area with patio doors leading to a newer deck. Recent upgrades enhance the home's appeal, including recessed lighting throughout the upper floor (2021), a new fence with gate (2021), and a semi-finished basement ready to be customized to your needs. The lower level also offers excellent potential, as it can be converted into a walkout basement with isolated upper units, creating an ideal opportunity for a rental suite or multi-generational (id:47351)
2109 Ottawa Street Unit# 2nd Floor
Windsor, Ontario
An exceptional opportunity to lease a spacious 10,373 sq ft office space in Market Square, ideally located at the bustling corner of Walker Rd and Ottawa St. Situated on the second floor, this large office suite offers flexibility for a variety of professional or medial uses, with a brand new elevator being installed for convenient accessibility. Market Square is anchored by strong national tenants, including direct access to Shoppers Drug Mart and a newly constructed Wendy's. The plaza also benefits from being directly across the street from LCBO and the new Dairy Queen, drawing consistent traffic and visibility to the area. With abundant on-site parking for staff and visitors, this property offers unmatched convenience. This is a gross lease with utilities, property taxes and common area maintenance all included, providing a simple and predictable leasing structure with no additional rents required. Positioned in one of Windsor's busiest commercial hubs. Call today! (id:47351)
955 Ouellette Avenue Unit# 207
Windsor, Ontario
Discover the epitome of urban living at 955 On The Avenue, nestled in the vibrant heart of Downtown Windsor, with Windsor’s most loved parks, shops, & restaurants—all just steps from your front door. Located down the street from our serene waterfront, St. Clair College, & the University of Windsor, allowing you to enjoy quick access to the Detroit Tunnel & Bridge, for seamless travel. This stunning 2-bdrm, 1-bath unit features a spacious primary bdrm, a modern 4-piece bath, an open-concept living area, and even room for storage. Enjoy the luxury of in-suite laundry, a private patio, 9 foot ceilings, and beautiful finishes. Including, top-tier vinyl plank flooring, quartz countertops, crown molding, under-mount sinks, and stainless steel Whirlpool appliances. This modern 4-story building, offers secure, enclosed private parking with remote operated entry and camera surveillance, ensuring total peace of mind. Call today for your private viewing! Application and credit card required. (id:47351)
838 Victory
Lasalle, Ontario
90 X 150 BUIDLING LOT AVAILABLE. GREAT OPPURTUNITY TO BUILD YOUR DREAM HOME ON ALRGE LOT IN LASALLE, ESSEX GOLF AROUND THE CORNER AND EASY ACCESS TO GORDIE HOW BRIDGE. ZONED RESIDENTIAL. BUYER TO VERIFY TAXES, ZONING AND SERVICES AVAILABILITY. (id:47351)
404 Brown
Amherstburg, Ontario
Spacious living meets family-friendly convenience in this 5+ bedroom, 3-bath Dethomasis built home with bonus room in Amherstburg’s sought-after Kingsbridge subdivision. Offering a sprawling floor plan with ample living space, the layout includes a generous primary suite with two walk-in closets and a private ensuite, plus a fully finished basement with a cozy gas fireplace, ideal for family movie nights or a teen retreat. The fenced backyard provides room for play, pets, and outdoor gatherings. With plenty of space for a growing family, guests and a home office, plus the benefit of living in a vibrant, expanding neighbourhood close to schools, parks, and amenities, this property offers great value for the space. A smart opportunity to make the growing community of Amherstburg your next home! (id:47351)
842-844 Ellrose Avenue
Windsor, Ontario
Welcome to this spacious duplex located in a highly desirable area. Offering 4 bedrooms and 2 full bathrooms, this home provides plenty of room for comfortable living. The property features a private balcony, perfect for enjoying fresh air and outdoor relaxation. Whether you're looking for a family home or an investment opportunity, this duplex combines space, convenience, and location. (id:47351)
680 Point Pelee Drive
Leamington, Ontario
Welcome to 680 Point Pelee Drive with 105 ft frontage on Lake Erie, this 3 season family owned cottage is available, close to Point Pelee National Park, Mersea Park, Erie Shores golf course, marina, shopping and more. Sanitary sewers connected and paid for. Buyer to verify all information. Sellers will not be converting any of the PINS out of the Registry system to the Land Title system. Live in this cottage or build your dream home. (id:47351)
934-938 Wyandotte Street East
Windsor, Ontario
A rare, strategic opportunity on Wyandotte Street East—8,700 sq ft of prime CD2.2-zoned land in the high-demand Walkerville core. This high-visibility lot is surrounded by established businesses, heavy foot traffic, and endless potential. Whether you're building out retail, a trendy café, modern offices, or a creative mixed-use concept—this site supports it all. Minutes from the riverfront, surrounded by culture, and located in a district that’s rapidly growing. Vacant and ready for action. Flexible possession. Video tour available. This is more than a listing—it’s your next smart move. (id:47351)
127 Coverdale Street
Chatham, Ontario
Welcome to 127 Coverdale Street, Chatham — a neat and tidy Pristine 3+2 bed, 2.5 bath home located in the heart of Chatham’s desirable Northside. This well-kept property features hardwood floors, newer windows, and a fully finished basement with a separate kitchen and private entrance, offering excellent potential for an in-law suite. The deep backyard lot provides plenty of space for family enjoyment, gardening, or entertaining. Conveniently situated close to shopping, restaurants, and amenities, this home is also within minutes of great schools, including McNaughton Avenue Public School (approx. 1.KM), King George VI Public School and Chatham Kent Secondary School (300 meter away). A fantastic opportunity in a sought-after location, this home is truly move-in ready and full of potential. It Won't Last Long! Book your Showing Today!! (id:47351)
3142 Seville
Windsor, Ontario
Charming Semi-Detached Home Perfect for New Families & Investment, located in a highly desirable area, this cozy 2+1 bedroom, 2-bathroom home offers the perfect blend of comfort and convenience . Ideal for new families or savvy investors, this property is within close proximity to all essential amenities, including shopping, schools, parks, and public transport. Great Investment Opportunity ideal for first-time buyers or investors Don’t miss out on this fantastic opportunity in a prime location. (id:47351)
838 Victory
Lasalle, Ontario
TO BE BUILT ON LARGE 90 FT LOT RAISED RANCH HOME FEATURES 3 BEDROOMS AND 2 BATHS, HIGH END FINISHES AND QUALITY TYPICAL OF ROYAL OAK LUXURY BUILDERS THROUGHOUT. CUSTOM CABINETS WITH QUARTZ COUNTER TOPS AND BACKSPLASH - CUSTOMIZE TO SUIT YOUR NEEDS. BASEMENT WITH BATH AND KITCHEN ROUGH INS FOR FUTURE USE. CONTACT LISTING AGENT TO VIEW ONE OF OUR MODEL HOMES AND MORE DETAILS. (id:47351)
