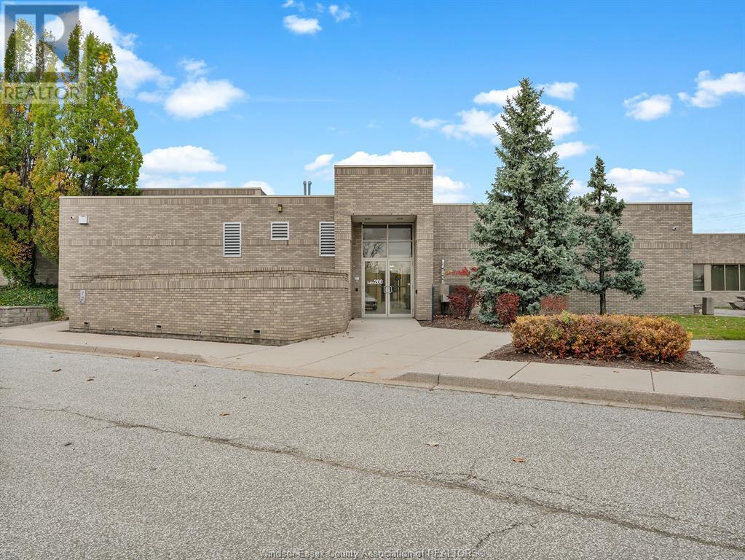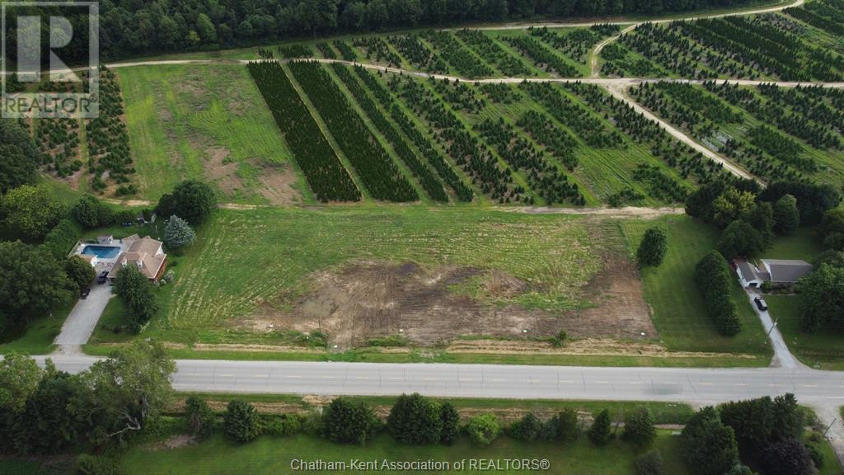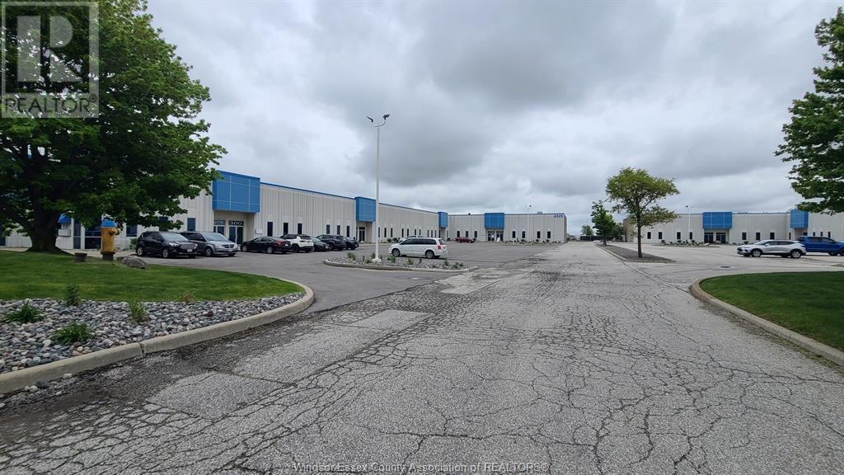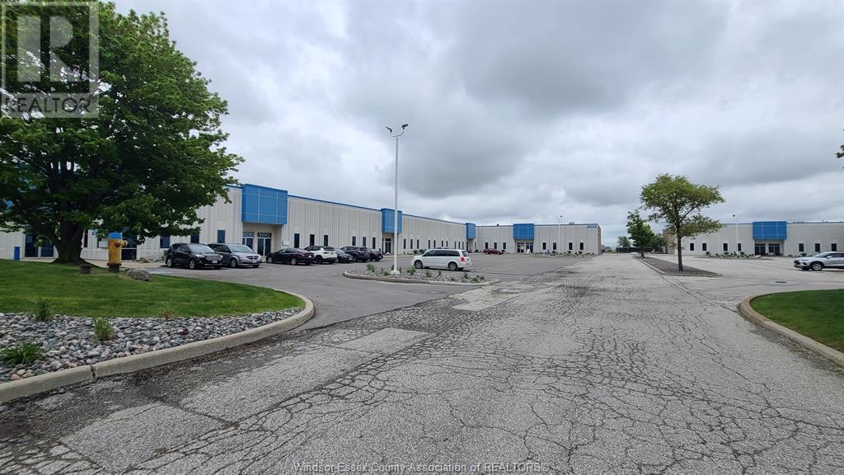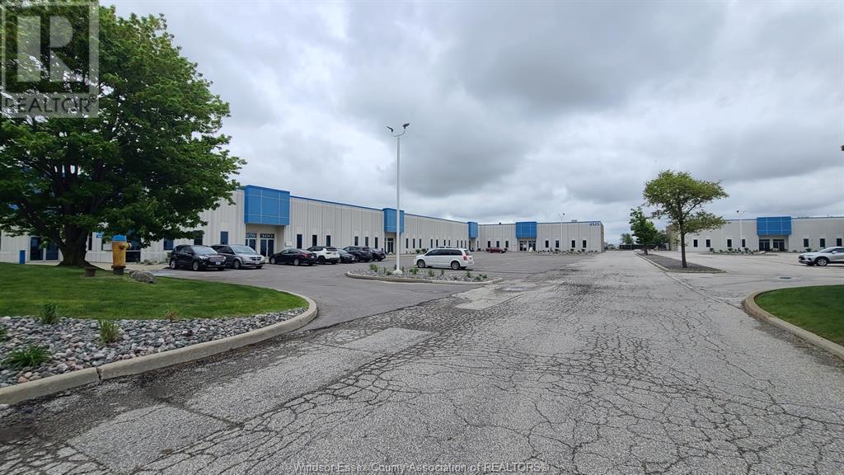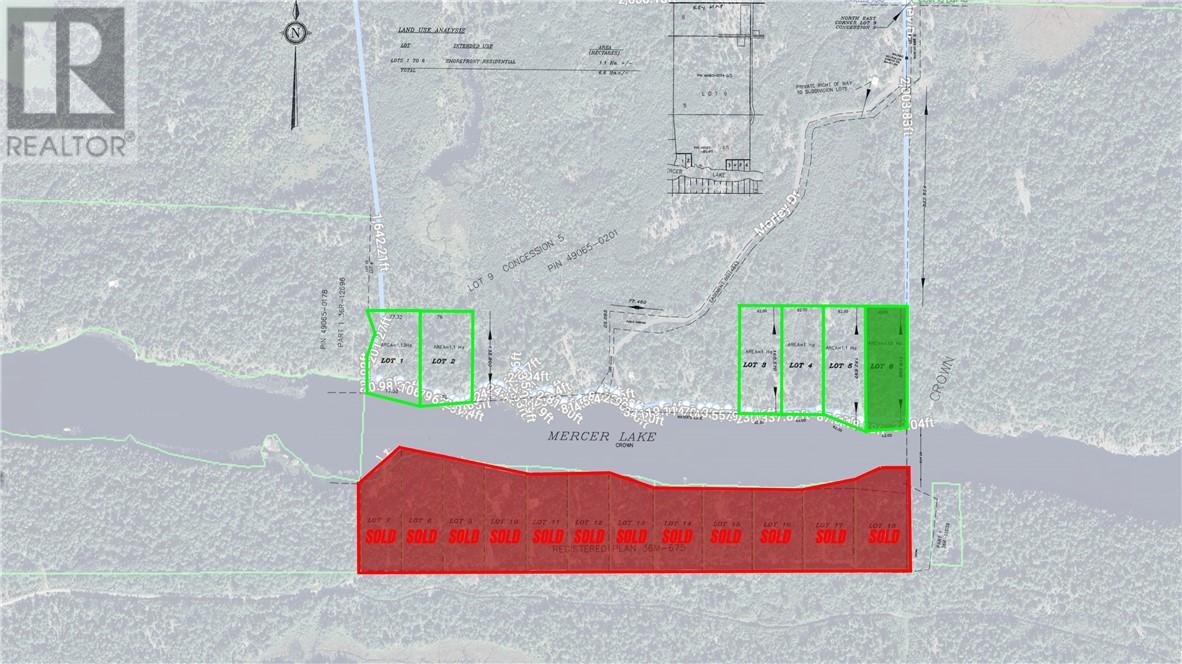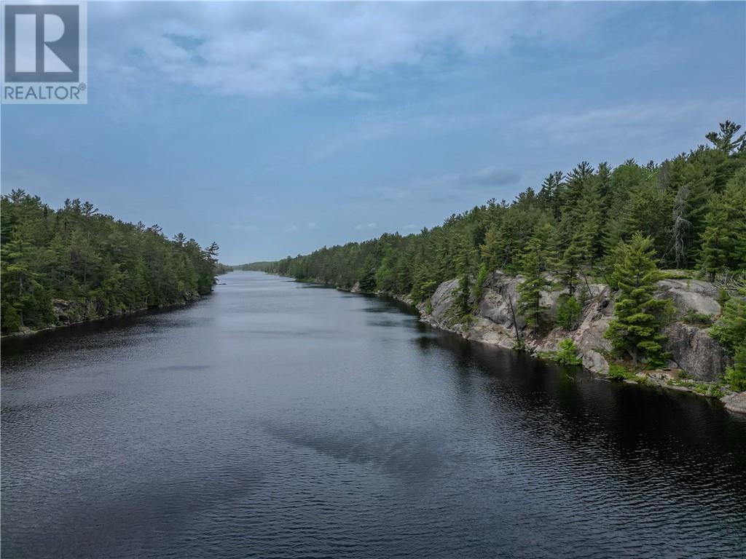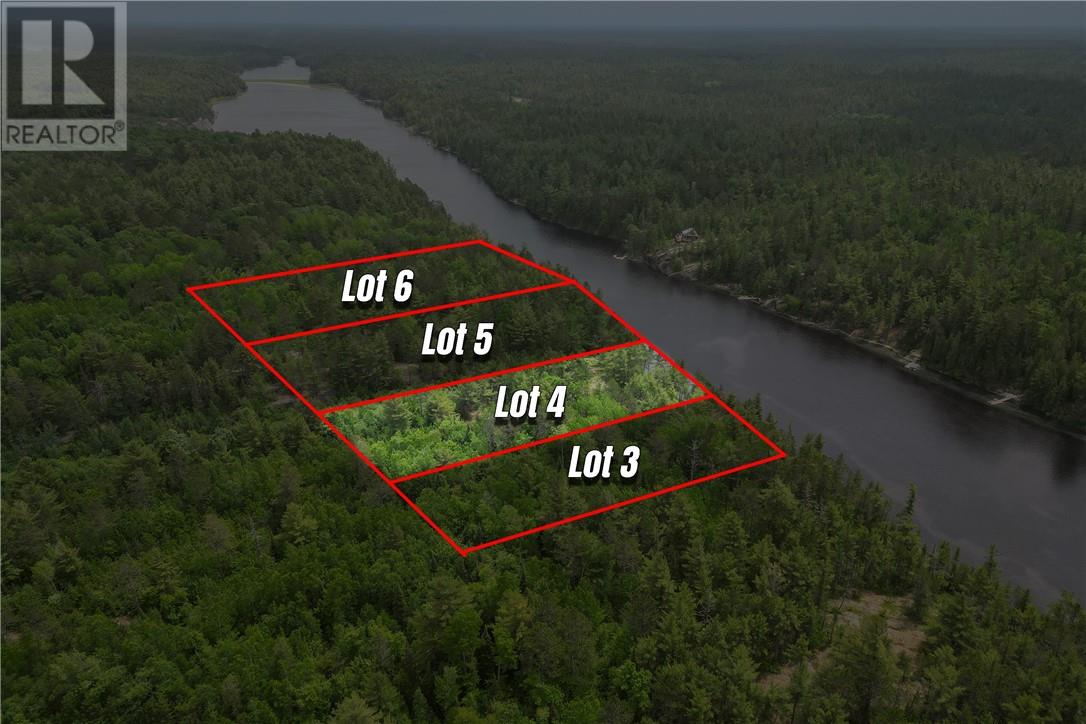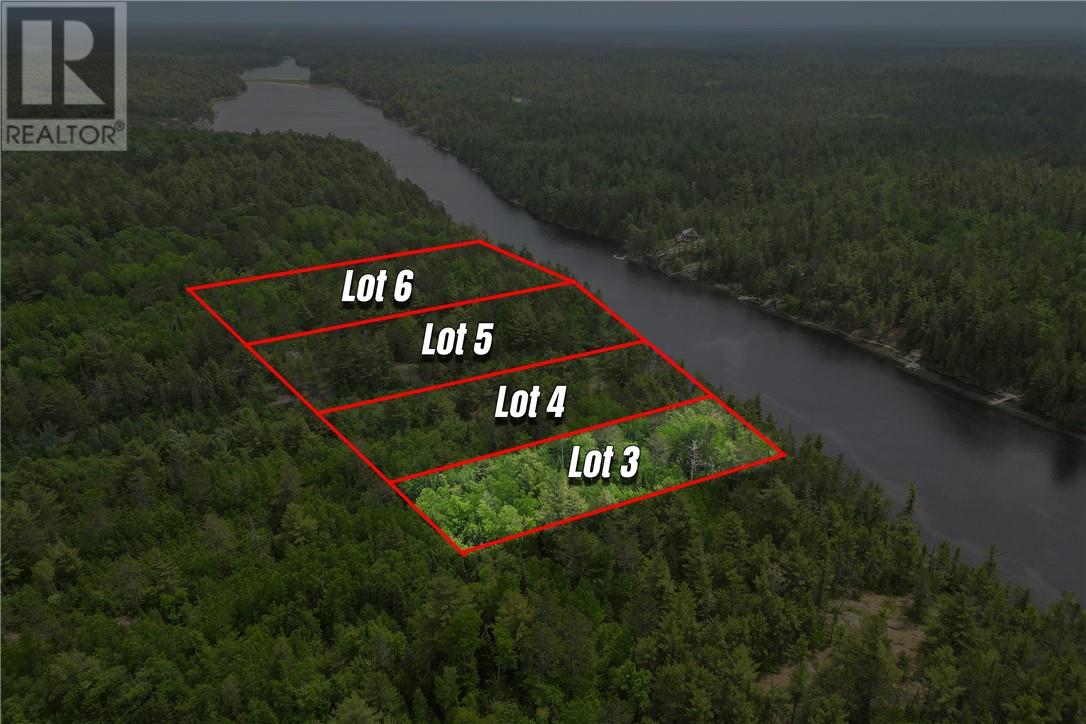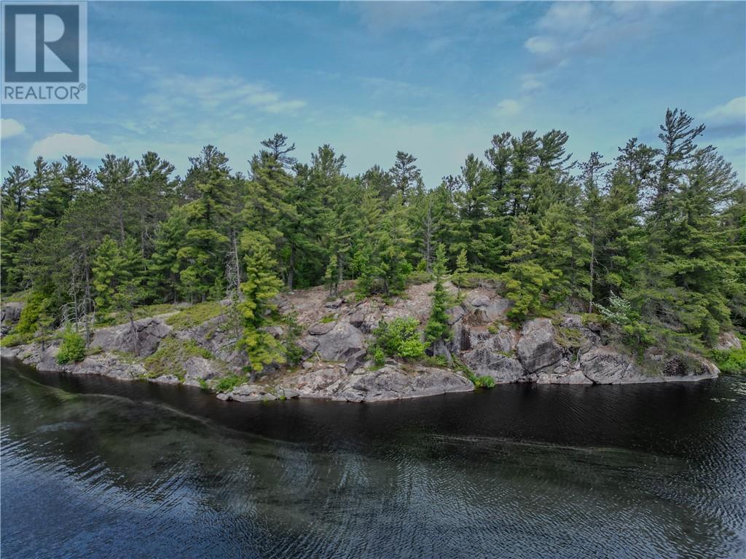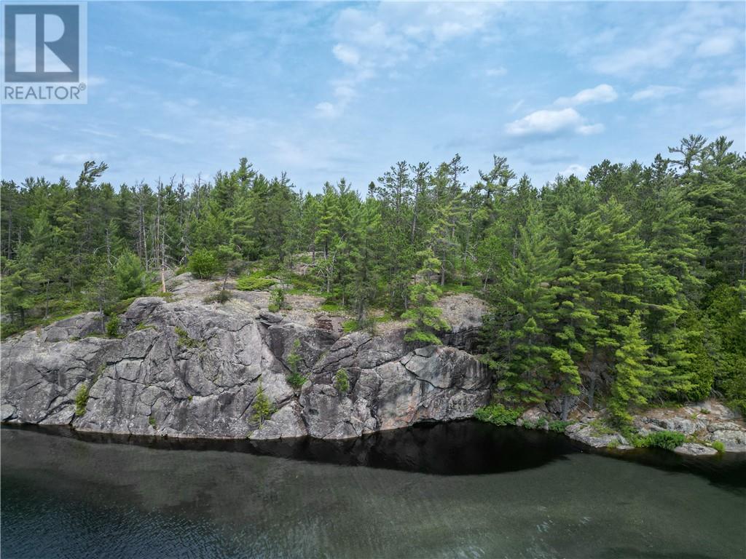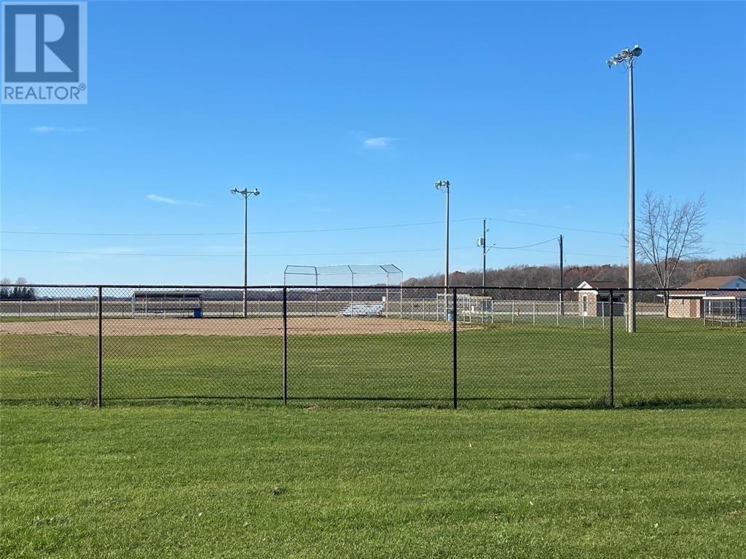3000 Temple Drive Unit# 200-A
Windsor, Ontario
APPROXIMATELY 4,250 SQ FT GROUND FLOOR PROFESSIONAL OFFICE / COMMERCIAL SPACE IN THE EXCELLENT CENTRAL LOCATION, WITH EASY ACCESS TO E.C. ROW EXPRESSWAY. CLOSE DISTRACE TO THE NEW BATTERY PLANT AND STELLANTIS ASSEMBLY PLANT. VERY PROFESSIONAL AND QUIET ATMOSPHERE FOSTERS PRODUCTIVIEY AND CREATIVITY. THE FACILITY PROVIDES PLENTY OF ON-SITE PARKING, ZONING ALLOWS FOR A VARIETY OF USES. THE ADJACENT UNIT ALSO AVAILABLE FOR RENT (MLS#25013667) IF YOU ARE LOOKING FOR A PRIVATE SPACE WITH APPROX.9,600 SQ FT. ESTIMATED OPERATING COSTS ARE CURRENTLY BUDGETED AT $8.5/SQ FT INCLUDE ALL UTILITIES. DON’T MISS THE OPPORTUNITY TO ELEVATE YOUR BUSINESS IN THIS WELL-MAINTAINED COMMERIAL SPACE. CALL TODAY WITH YOUR REQUIREMENTS. (id:47351)
15013 Main Line
Bothwell, Ontario
Discover the perfect spot to build your custom dream home on this picturesque 1/2-acre residential building lot, nestled in a serene country-like setting just minutes from the charming Town of Bothwell. This double sized lot backs onto 10-foot-high black cedars along with acres of private wooded landscape. Buyer to verify all services and connection costs, approvals, permits, zoning and any costs associated with building in the Buyer's sole discretion. Natural gas and hydro available at the road. Septic system and well are required. Land could be subject to HST. Plan of Survey available. (id:47351)
4525 Rhodes Drive Unit# 700
Windsor, Ontario
5,212 SF GROUND FLOOR SPACE. LOCATED IN THE DELTA PARK BUSINESS COMPLEX, UNIT 700 OFFERS A WAREHOUSE AREA AND FINISHED OFFICES. ACCESS VIA DRIVE-IN DOOR AND TRUCK DOCK. IDEALLY POSITIONED FOR WAREHOUSING AND MANUFACTURING OPERATIONS AND ARE WELL LOCATED BETWEEN CENTRAL AVENUE & JEFFERSON, WITH IMMEDIATE ACCESS TO EC ROW EXPRESSWAY. (id:47351)
4525 Rhodes Drive Unit# 400
Windsor, Ontario
13,347 SF OF INDUSTRIAL GROUND FLOOR SPACE. LOCATED IN THE DELTA PARK BUSINESS COMPLEX, UNIT 400 OFFERS AN OPEN-SPAN, CLIMATE CONTROLLED SPACE. 3 DRIVE-IN DOORS AND 1 TRUCK LEVEL DOCK DOOR. IDEALLY POSITIONED FOR WAREHOUSING AND MANUFACTURING OPERATIONS, AND ARE WELL LOCATED BETWEEN CENTRAL AVENUE & JEFFERSON, WITH IMMEDIATE ACCESS TO EC ROW EXPRESSWAY. (id:47351)
4525 Rhodes Drive Unit# 250
Windsor, Ontario
2,615 SF of 2nd floor office space available in the prestigious Delta Park business complex. Nicely finished space with several private offices, staff/lunchroom and large open work areas. Plenty of on-site parking available. The property is ideally located between Central Avenue & Jefferson Blvd., with immediate access to the E.C Row Expressway. Contact LBO for full information or viewing. (id:47351)
N/a Morley Drive Unit# Lot 6
West Nipissing, Ontario
Discover the perfect retreat on Mercer Lake with this incredible property on Morley Drive. Spanning approximately 2.72 acres, this spacious lot boasts a generous 203 ft of frontage and extends 583 ft in depth, offering ample room to create your dream home or cottage. With its stunning natural surroundings and direct access to the serene waters of Mercer Lake, this property promises endless opportunities for relaxation and outdoor enjoyment. Whether you’re seeking a tranquil escape or a base for your next adventure, this lot is a rare gem that combines privacy and beauty. (id:47351)
N/a Morley Drive Unit# Lot 5
West Nipissing, Ontario
Discover the perfect retreat on Mercer Lake with this incredible property on Morley Drive. Spanning approximately 2.78 acres, this spacious lot boasts a generous 203 ft of frontage and extends 597 ft in depth, offering ample room to create your dream home or cottage. With its stunning natural surroundings and direct access to the serene waters of Mercer Lake, this property promises endless opportunities for relaxation and outdoor enjoyment. Whether you’re seeking a tranquil escape or a base for your next adventure, this lot is a rare gem that combines privacy and beauty (id:47351)
N/a Morley Drive Unit# Lot 4
West Nipissing, Ontario
Discover the perfect retreat on Mercer Lake with this incredible property on Morley Drive. Spanning approximately 2.47 acres, this spacious lot boasts a generous 203 ft of frontage and extends 531 ft in depth, offering ample room to create your dream home or cottage. With its stunning natural surroundings and direct access to the serene waters of Mercer Lake, this property promises endless opportunities for relaxation and outdoor enjoyment. Experience unparalleled privacy and beauty on this remarkable piece of land. (id:47351)
N/a Morley Drive Unit# Lot 3
West Nipissing, Ontario
Discover the perfect retreat on Mercer Lake with this incredible property on Morley Drive. Spanning approximately 2.47 acres, this spacious lot boasts a generous 203 ft of frontage and extends 531 ft in depth, offering ample room to create your dream home or cottage. With its stunning natural surroundings and direct access to the serene waters of Mercer Lake, this property promises endless opportunities for relaxation and outdoor enjoyment. Experience unparalleled privacy and beauty on this remarkable piece of land. (id:47351)
N/a Morley Drive Unit# Lot 2
West Nipissing, Ontario
Discover the perfect retreat on Mercer Lake with this incredible property on Morley Drive. Spanning approximately 2.47 acres, this spacious lot boasts a generous 249 ft of frontage and extends 433 ft in depth, offering ample room to create your dream home or cottage. With its stunning natural surroundings and direct access to the serene waters of Mercer Lake, this property promises endless opportunities for relaxation and outdoor enjoyment. Experience unparalleled privacy and beauty on this remarkable piece of land. (id:47351)
N/a Morley Drive Unit# Lot 1
West Nipissing, Ontario
Discover the perfect retreat on Mercer Lake with this incredible property on Morley Drive. Spanning approximately 2.50 acres, this spacious lot boasts a generous 252 ft of frontage and extends 433 ft in depth, offering ample room to create your dream home or cottage. With its stunning natural surroundings and direct access to the serene waters of Mercer Lake, this property promises endless opportunities for relaxation and outdoor enjoyment. Experience unparalleled privacy and beauty on this remarkable piece of land. (id:47351)
William Lt 9 & 10 Street
St Clair, Ontario
TWO LOTS FOR THE PRIE OF ONE IN THE QUIET HAMLET OF WILKESPORT. THIS PROPERT BACKS ONTO A GORGEOUS WELL KEPT MUNICIPAL PARK WITH BALL DIAMOND, PLAY GROUND, AND WATER PARK. HOOK UPS FOR WATER, SEWER, HYDRO AND GAS ARE AT PROPERTY LINE. BUYER TO CONFIRM WITH ST CLAIR MUNICIPALITY FOR BUILDING PERMIT AND RESTRICTIONS BEFORE COMPLETION OF TRANSACTION. POSSIBLE VENDER TAKE BACK AVAILABLE UNTIL HOME IS COMPLETED. (id:47351)
