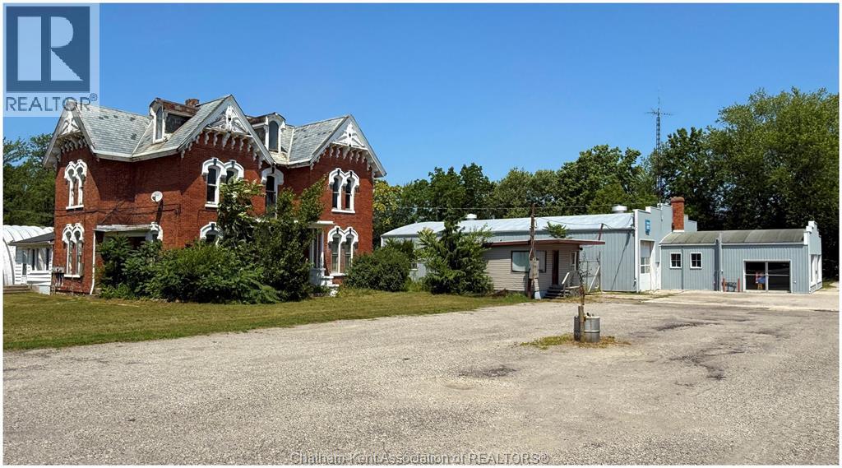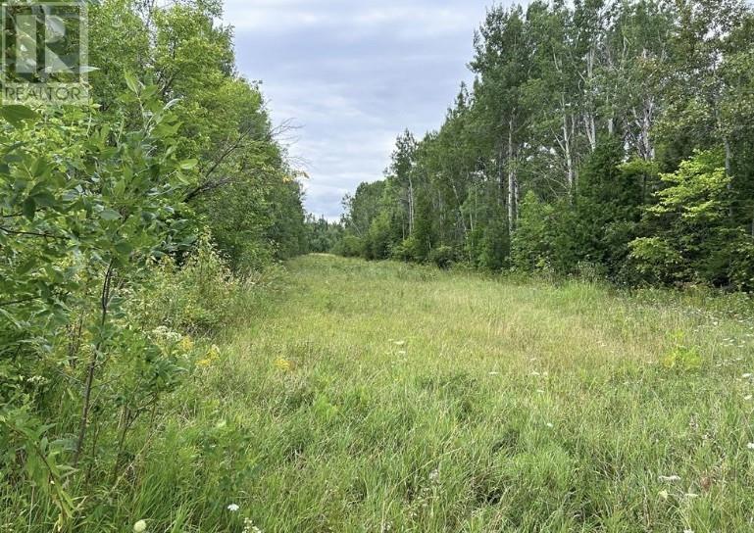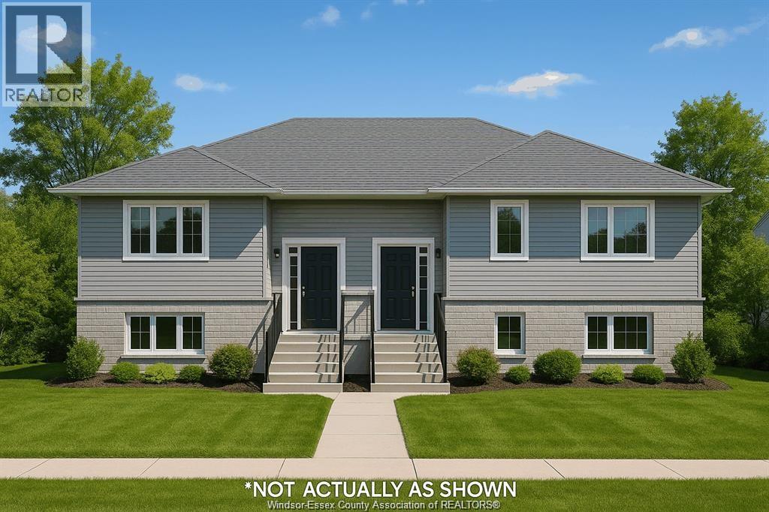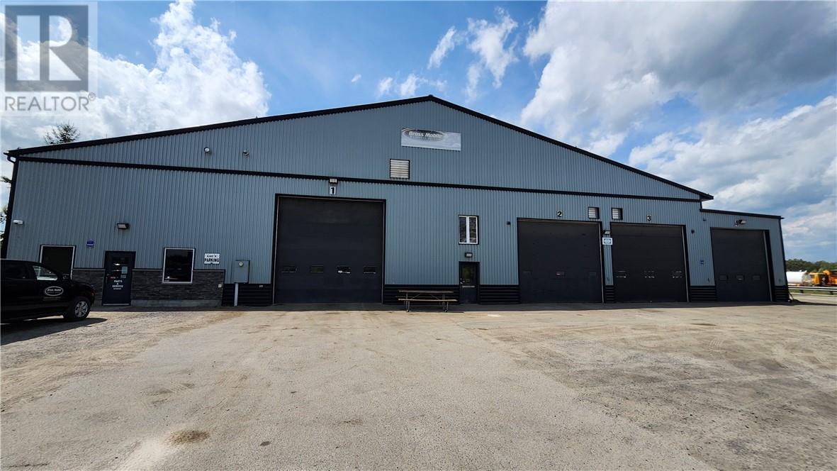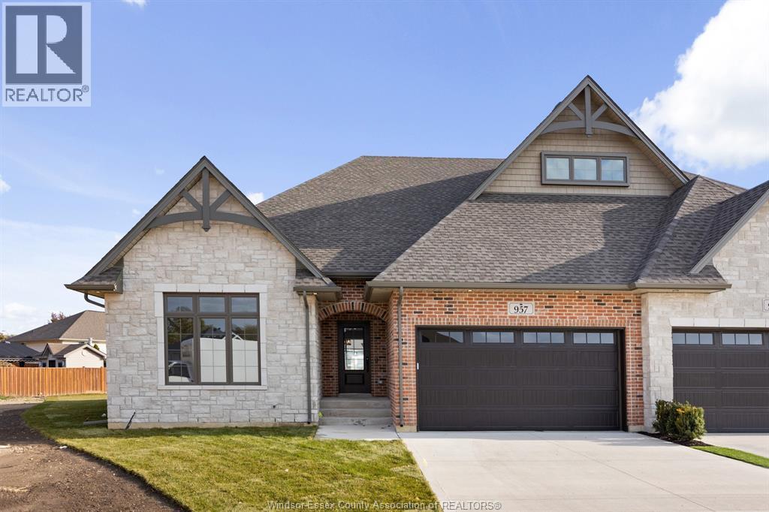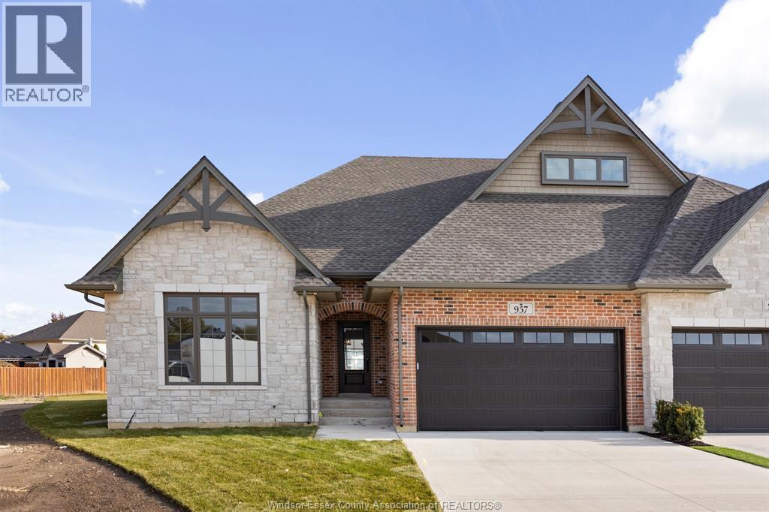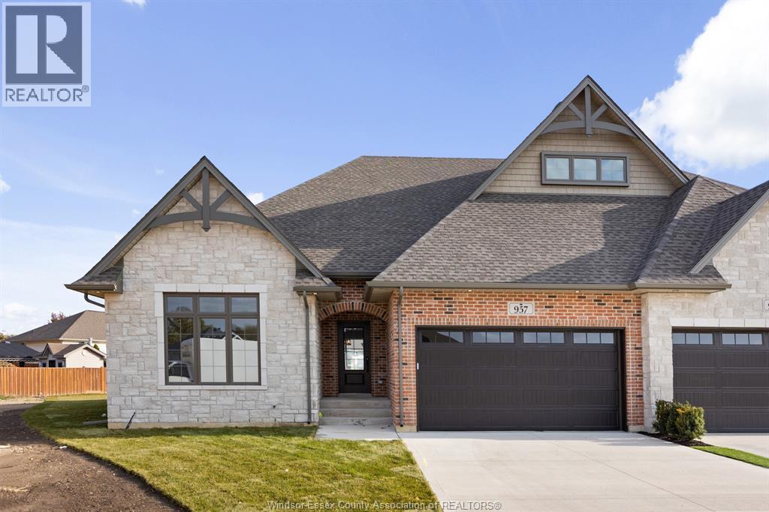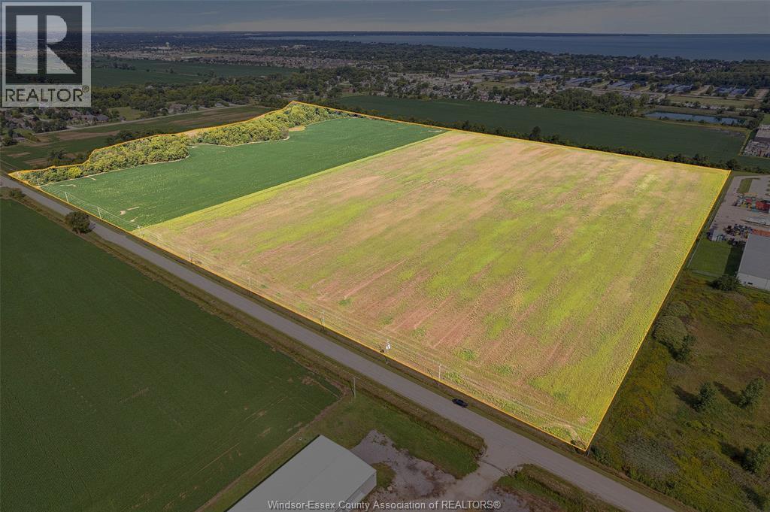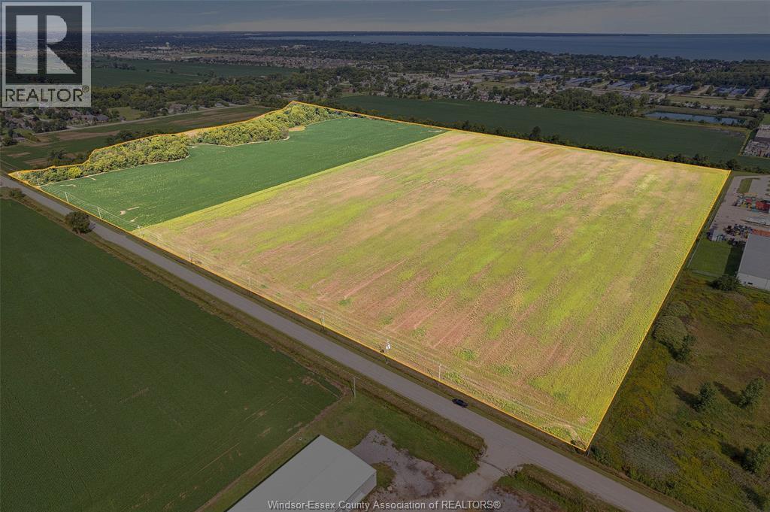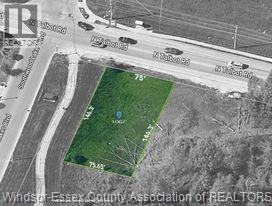65-67 Main Street West
Ridgetown, Ontario
Prime Gateway Property - 1.7 Acres on Main Street Exceptional development opportunity at Ridgetown's west entrance. This property features a five-unit apartment building (untenanted), two large outbuildings, and service bay on 1.7 acres of high-visibility Main Street frontage. UC (CBD) zoning accommodates diverse uses. Located in Ontario's ""friendliest town,"" just one hour from Windsor and London, minutes from Rondeau Provincial Park (200,000 annual visitors). Adjacent to University of Guelph Ridgetown Campus (600 students) and close to council-approved 131-home development. Perfect timing, prime location, unlimited potential. This gateway property awaits your vision and investment to become the gem it's destined to be. ViewPromo Video: https://youtu.be/sg-4J3T0uYY (id:47351)
Lot 31 Cardwell Street
Manitowaning, Ontario
GOLFING & FISHING at your doorstep! Located on the outskirts of Manitowaning and offering a great view of Manitowaning Bay, this large 3.42 acre building site awaits development of your cottage or home. Facing north out to the LaCloche Mountains, it has great access off fully maintained Cardwell Street. Driveway installed, hydro available at roadside and a partially cleared, level area available for building your new home. Rainbow Ridge Golf course is next door and public beach and boat launch are approximately 1 km drive. (id:47351)
484-488 Janette
Windsor, Ontario
Rare opportunity to build on a 50.19 x 112.68 ft serviced lot in a prime location near Riverside Drive. Approved building permit in place with full architectural drawings for a semi-detached dwelling. Hydro and gas services are available at the lot line, saving valuable time and cost. Located on a convenient bus route and just steps from scenic waterfront trails and amenities, downtown St. Clair College and University of Windsor. Plans include high-quality construction details with energy efficiency design summary, HVAC specs, and engineered shop drawings. Full permit package available upon request. Buyer to verify permits, zoning and all applicable information with the City of Windsor. (id:47351)
710 Vermilion Lake Road
Chelmsford, Ontario
Why are you leasing? Considering building a commercial? avoid expensive leasing costs, avoid dealing with the headaches of building & permits! This very well-maintained approximately 10,000ft² building awaits! Featuring plenty of bays, a wash bay, a hoist bay, clean, fashionable offices, a stock area, a full staff lunch room/kitchen, a full change room with showers & lockers. All sitting on a huge lot offering plenty of space for all parking and storage needs. This attractive building is just minutes away from Hwy 144, so very easily accessible, and just a short 10-minute drive to the great town of Chelmsford. Zoned rural with legal non-conforming status allowing for vehicle repair, vehicle storage, etc. This package has most everything you need for the right business, or the possibility of a change of usage. Come to this property, it will impress (id:47351)
952 St. Jude Court
Windsor, Ontario
St. Jude Estates... where the definition of luxury is exemplified! Located at the end of a private cul-de-sac in one of South Windsor's most desirable established neighbourhoods, this luxury villa offers 2,030 sqft of open concept living. Get ready to prepare some gourmet meals in this chef's dream kitchen which features a massive centre island, 6-burner commercial style gas stove, pot filler, vent-a-hood architectural hood, built in oven/microwave, massive walk-in pantry with stone tops & custom wet bar w/ bev. fridge . The kitchen opens to an expansive living room w/ architectural coffered ceilings & gas fireplace. Primary BR w/ massive walk-in closet and 5pc en-suite. The lower level offers an additional multi-functional living space with endless opportunities. An oversized sliding glass door leads to a private covered Lanai, perfect for relaxing after a long day. Experience the comfort, functionality and luxury in every detail. (Photos may vary from actual) (id:47351)
948 St. Jude Court
Windsor, Ontario
St. Jude Estates... where the definition of luxury is exemplified! Located at the end of a private cul-de-sac in one of South Windsor's most desirable established neighbourhoods, this luxury villa offers 2,030 sqft of open concept living. Get ready to prepare some gourmet meals in this chef's dream kitchen which features a massive centre island, 6-burner commercial style gas stove, pot filler, vent-a-hood architectural hood, built in oven/microwave, massive walk-in pantry with stone tops & custom wet bar w/ bev. fridge . The kitchen opens to an expansive living room w/ architectural coffered ceilings & gas fireplace. Primary BR w/ massive walk-in closet and 5pc en-suite. The lower level offers an additional multi-functional living space with endless opportunities. An oversized sliding glass door leads to a private covered Lanai, perfect for relaxing after a long day. Experience the comfort, functionality and luxury in every detail. (Photos may vary from actual) (id:47351)
960 St. Jude Court
Windsor, Ontario
St. Jude Estates... where the definition of luxury is exemplified! Located at the end of a private cul-de-sac in one of South Windsor's most desirable established neighbourhoods, this luxury villa offers 2,030 sqft of open concept living. Get ready to prepare some gourmet meals in this chef's dream kitchen which features a massive centre island, 6-burner commercial style gas stove, pot filler, vent-a-hood architectural hood, built in oven/microwave, massive walk-in pantry with stone tops & custom wet bar w/ bev. fridge . The kitchen opens to an expansive living room w/ architectural coffered ceilings & gas fireplace. Primary BR w/ massive walk-in closet and 5pc en-suite. The lower level offers an additional multi-functional living space with endless opportunities. An oversized sliding glass door leads to a private covered Lanai, perfect for relaxing after a long day. Experience the comfort, functionality and luxury in every detail. (Photos may vary from actual) (id:47351)
V/l Little Baseline Road
Lakeshore, Ontario
Potential Future Development Opportunity. Approximately 73 acres of land, as per GeoWarehouse, designated as URBAN RESERVE in the Official Plan. This property offers significant potential for residential, commercial or employment-related development. The site features 1,848 feet of frontage on Little Baseline Road and a depth of approximately 1,618 feet, with 2207 feet lot. Municipal services are available either at the lot line or nearby, enhancing development feasibility. Strategically located in an area surrounded by established residential and industrial developments, the property is situated just down the road from the new High-Tech Industrial Park, Offering excellent proximity to future growth. (id:47351)
V/l Little Baseline Road
Lakeshore, Ontario
Potential Future Development Opportunity. Approximately 73 acres of land, as per GeoWarehouse, designated as Urban Reserve in the Official Plan. This property offers significant potential for residential, commercial, or employment-related development. The site features 1,848 feet of frontage on Little Baseline Road and a depth of approximately 1,618 feet, with 2207 feet back. Municipal services are available either at the lot line or nearby, enhancing development feasibility. Strategically located in an area surrounded by established residential and industrial developments, the property is situated just down the road from the new High-Tech Industrial Park, Offering excellent proximity to future growth. (id:47351)
Lot10 Con5 Regional Road 24
Capreol, Ontario
Discover unmatched privacy and natural beauty with this rare 7 to 9 acre lot overlooking the charming town of Capreol. Secluded and serene, this property offers complete privacy with no nearby neighbours, perfect for your dream estate or custom executive home. Enjoy the best of both worlds: peaceful living in nature, just one minute from town and close to pristine lakes for year-round recreation. Wether you're envisioning a modern architectural masterpiece or a cozy luxury retreat, this expansive lot provides endless design possibilities. A unique opportunity to own a prestigious piece of land in a coveted location. (id:47351)
Lot10 Con5 Regional Road 24
Capreol, Ontario
This 68-acre lot near Capreol sounds like a fantastic opportunity for anyone looking to build a dream home in a tranquil setting. The combination of privacy and proximity to the town and natural lakes is indeed appealing. With no nearby neighbors, you can enjoy peace and quiet while still having convenient access to local amenities. The potential for severance also adds value, allowing for flexibility in development.Whether you envision a modern architectural masterpiece or a cozy retreat, the expansive space provides a blank canvas for creativity. It seems like a perfect spot for those who appreciate nature and privacy. If you're interested in further details or have specific questions about the property, feel free to ask! (id:47351)
1067 North Talbot
Windsor, Ontario
PRIME SOUTH WINDSOR LOCATION: DISCOVER THE ALLURE OF THIS CHARMING LOT APPROX. 75FT X 146.30FT OFFERING ENDLESS POSSIBILITIES FOR CREATING A CUSTOMISED RESIDENCE SURROUNDED BY LUXURY AND CUSTOM HOMES. LOCATED STEPS FROM PUBLIC TRANSPORTATION, CLOSE TO SCHOOLS, HIGHWAYS, STORES AND OTHER AMENITIES. EMBRACE THE CHARM OF THIS PRIME LOCATION AND SEIZE THE CHANCE TO OWN A PIECE OF THIS ENCHANTING PROPERTY TRANSFORMING YOUR VISION INTO REALITY! BUYER TO VERIFY AND SATISFY REQUIREMENTS FOR BUILDING PERMITS, AND ALL UTILITIES/SERVICES. (id:47351)
