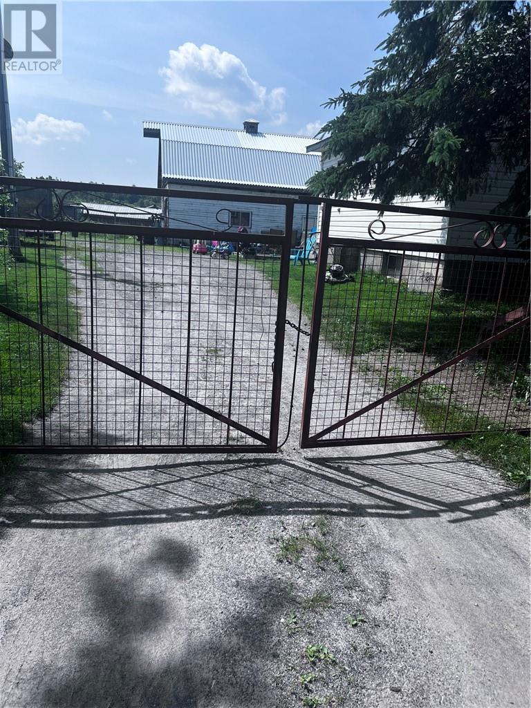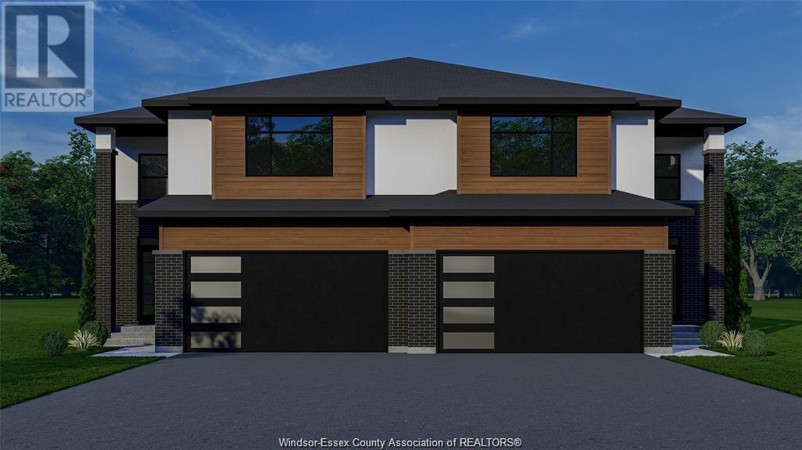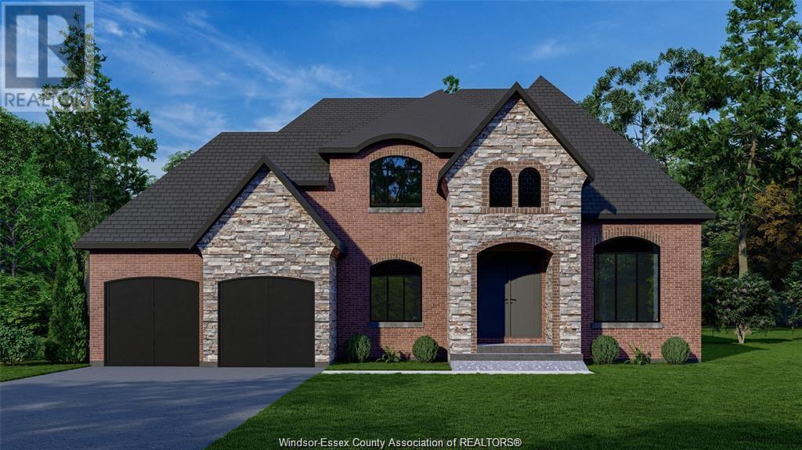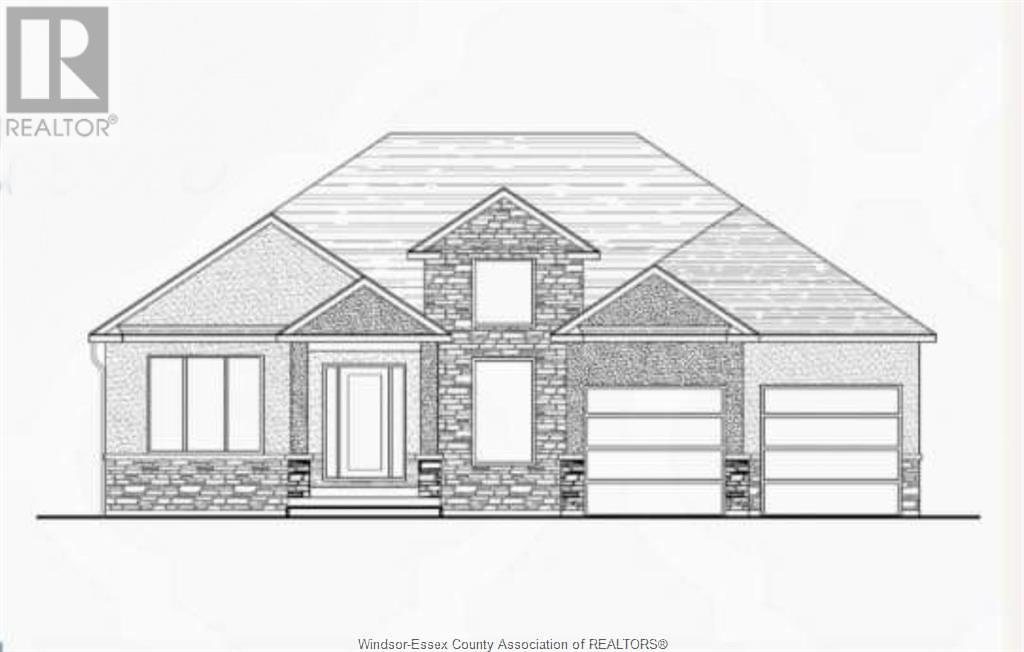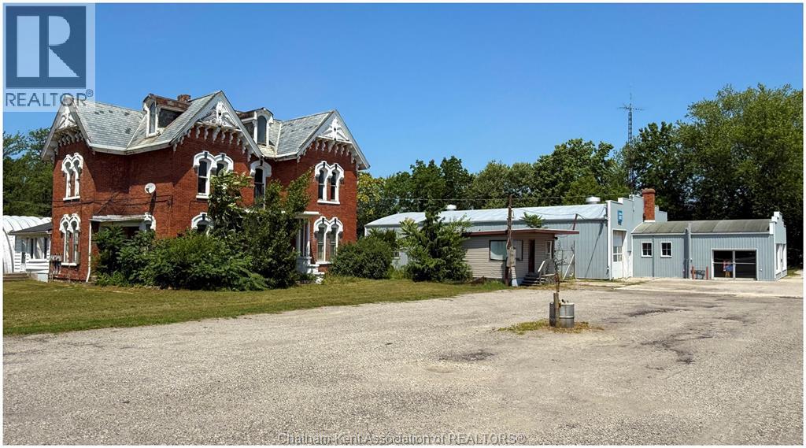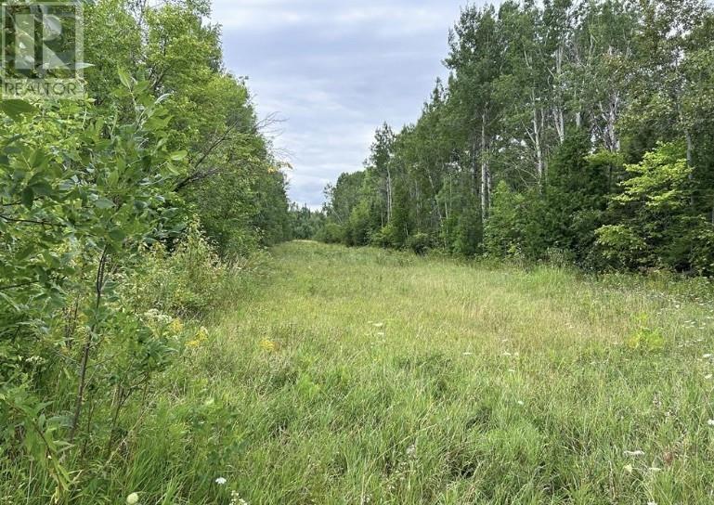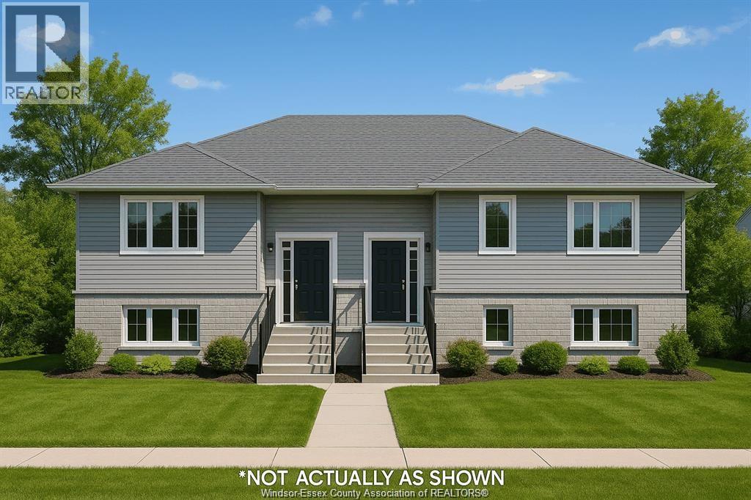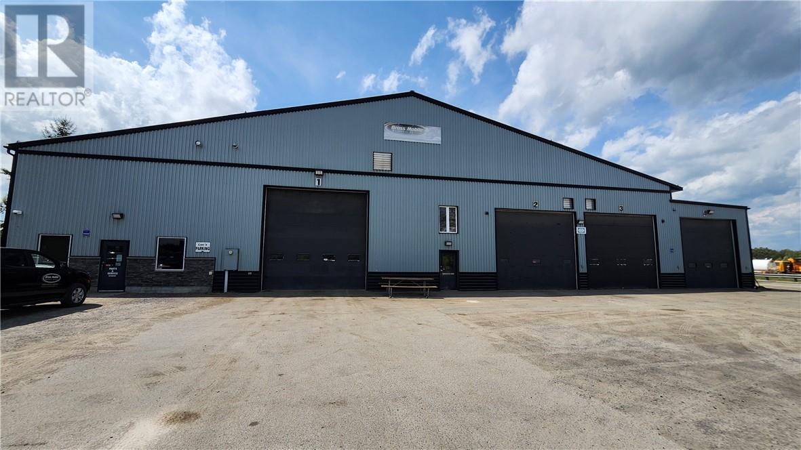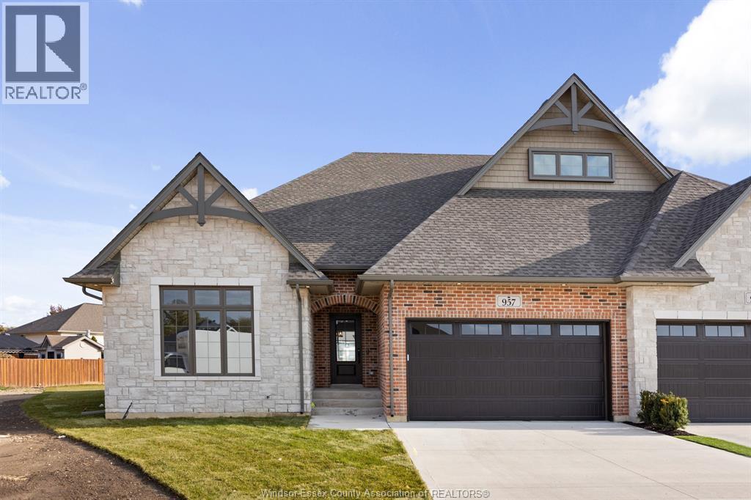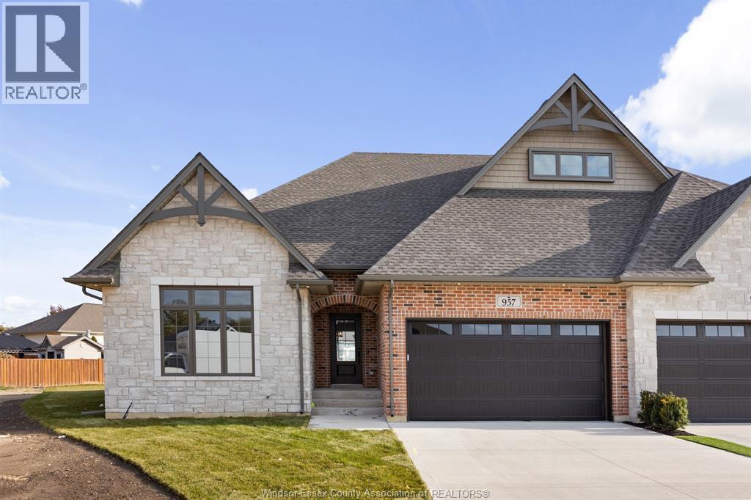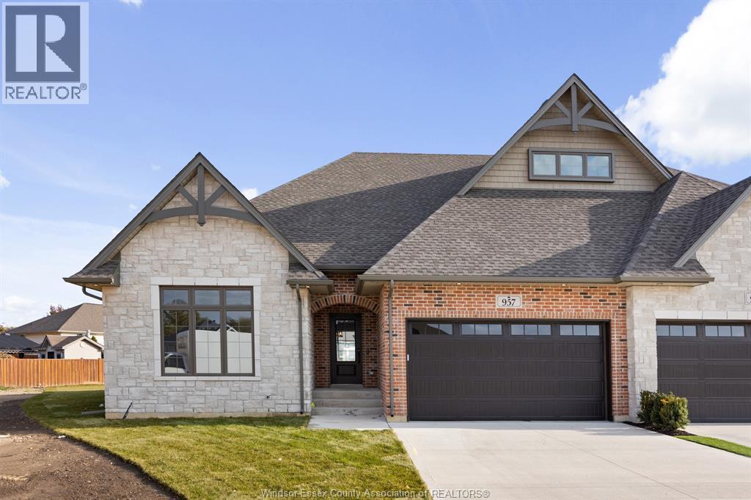429 Pothier Road Unit# & Pcl.4734
St. Charles, Ontario
Welcome to Country Living on this 158-acre farm featuring a 2 bedroom home, a large bright hunting camp , a large barn and small buildings to keep small animals safe. You will find many possibilities with this massive property. Ideal for livestock such as horses, rabbits, chicken. Lots of open fields for green houses and hunting. The very clean hunting camp is nicely furnished, has several large furnished bedrooms, a fireplace in the living room. throughout the forest hunting cabin perch's can be found. Only 40 minutes to Sudbury and North bay and easy drive to Noelville onto Highway 69 to Toronto. This property offers Limitless opportunities. Call today for a private showing. (id:47351)
257 Charles
Essex, Ontario
Revel in the grandeur of this 2-story haven boasting four generously sized bedrooms and 2.5 refined bathrooms. The luxurious primary suite is a sanctuary with an upscale ensuite bath. The unified living area features a chic, gourmet eat-in kitchen, forming a seamless, sophisticated living environment. *PHOTOS OF A PREVIOUSLY BUILT HOME* (id:47351)
Lot 14n Marla
Lakeshore, Ontario
Discover the Pinecrest Model by Lakeland Homes, a fusion of modern elegance and expansive living. This semi-detached home, graced with 3 bedrooms and 2.5 bathrooms, boasts a sophisticated contemporary design that extends through its interior and exterior. The open-concept living areas are tailored for entertainment and social gatherings, while the private bedrooms offer a tranquil escape for rest and rejuvenation. Each corner of this home reflects a commitment to luxury and comfort, setting the stage for a refined living experience. (id:47351)
Lot 9 Marla Crescent
Lakeshore, Ontario
Experience the exceptional craftsmanship and attention to detail that defines the Richmond model by Lakeland Homes. With its spacious layout and elegant features, the Richmond model is designed to elevate your lifestyle and provide a perfect sanctuary for you and your family. (id:47351)
268 Joan Flood
Essex, Ontario
Welcome to The Huntington, a ranch-style haven by Lakeland Homes, with airy 9-foot ceilings and a spacious layout of 3 bedrooms and 2 baths. This single-level gem offers the ease of open-plan living, perfect for both quiet relaxation and stylish entertaining. (id:47351)
65-67 Main Street West
Ridgetown, Ontario
Prime Gateway Property - 1.7 Acres on Main Street Exceptional development opportunity at Ridgetown's west entrance. This property features a five-unit apartment building (untenanted), two large outbuildings, and service bay on 1.7 acres of high-visibility Main Street frontage. UC (CBD) zoning accommodates diverse uses. Located in Ontario's ""friendliest town,"" just one hour from Windsor and London, minutes from Rondeau Provincial Park (200,000 annual visitors). Adjacent to University of Guelph Ridgetown Campus (600 students) and close to council-approved 131-home development. Perfect timing, prime location, unlimited potential. This gateway property awaits your vision and investment to become the gem it's destined to be. ViewPromo Video: https://youtu.be/sg-4J3T0uYY (id:47351)
Lot 31 Cardwell Street
Manitowaning, Ontario
GOLFING & FISHING at your doorstep! Located on the outskirts of Manitowaning and offering a great view of Manitowaning Bay, this large 3.42 acre building site awaits development of your cottage or home. Facing north out to the LaCloche Mountains, it has great access off fully maintained Cardwell Street. Driveway installed, hydro available at roadside and a partially cleared, level area available for building your new home. Rainbow Ridge Golf course is next door and public beach and boat launch are approximately 1 km drive. (id:47351)
484-488 Janette
Windsor, Ontario
Rare opportunity to build on a 50.19 x 112.68 ft serviced lot in a prime location near Riverside Drive. Approved building permit in place with full architectural drawings for a semi-detached dwelling. Hydro and gas services are available at the lot line, saving valuable time and cost. Located on a convenient bus route and just steps from scenic waterfront trails and amenities, downtown St. Clair College and University of Windsor. Plans include high-quality construction details with energy efficiency design summary, HVAC specs, and engineered shop drawings. Full permit package available upon request. Buyer to verify permits, zoning and all applicable information with the City of Windsor. (id:47351)
710 Vermilion Lake Road
Chelmsford, Ontario
Why are you leasing? Considering building a commercial? avoid expensive leasing costs, avoid dealing with the headaches of building & permits! This very well-maintained approximately 10,000ft² building awaits! Featuring plenty of bays, a wash bay, a hoist bay, clean, fashionable offices, a stock area, a full staff lunch room/kitchen, a full change room with showers & lockers. All sitting on a huge lot offering plenty of space for all parking and storage needs. This attractive building is just minutes away from Hwy 144, so very easily accessible, and just a short 10-minute drive to the great town of Chelmsford. Zoned rural with legal non-conforming status allowing for vehicle repair, vehicle storage, etc. This package has most everything you need for the right business, or the possibility of a change of usage. Come to this property, it will impress (id:47351)
952 St. Jude Court
Windsor, Ontario
St. Jude Estates... where the definition of luxury is exemplified! Located at the end of a private cul-de-sac in one of South Windsor's most desirable established neighbourhoods, this luxury villa offers 2,030 sqft of open concept living. Get ready to prepare some gourmet meals in this chef's dream kitchen which features a massive centre island, 6-burner commercial style gas stove, pot filler, vent-a-hood architectural hood, built in oven/microwave, massive walk-in pantry with stone tops & custom wet bar w/ bev. fridge . The kitchen opens to an expansive living room w/ architectural coffered ceilings & gas fireplace. Primary BR w/ massive walk-in closet and 5pc en-suite. The lower level offers an additional multi-functional living space with endless opportunities. An oversized sliding glass door leads to a private covered Lanai, perfect for relaxing after a long day. Experience the comfort, functionality and luxury in every detail. (Photos may vary from actual) (id:47351)
948 St. Jude Court
Windsor, Ontario
St. Jude Estates... where the definition of luxury is exemplified! Located at the end of a private cul-de-sac in one of South Windsor's most desirable established neighbourhoods, this luxury villa offers 2,030 sqft of open concept living. Get ready to prepare some gourmet meals in this chef's dream kitchen which features a massive centre island, 6-burner commercial style gas stove, pot filler, vent-a-hood architectural hood, built in oven/microwave, massive walk-in pantry with stone tops & custom wet bar w/ bev. fridge . The kitchen opens to an expansive living room w/ architectural coffered ceilings & gas fireplace. Primary BR w/ massive walk-in closet and 5pc en-suite. The lower level offers an additional multi-functional living space with endless opportunities. An oversized sliding glass door leads to a private covered Lanai, perfect for relaxing after a long day. Experience the comfort, functionality and luxury in every detail. (Photos may vary from actual) (id:47351)
960 St. Jude Court
Windsor, Ontario
St. Jude Estates... where the definition of luxury is exemplified! Located at the end of a private cul-de-sac in one of South Windsor's most desirable established neighbourhoods, this luxury villa offers 2,030 sqft of open concept living. Get ready to prepare some gourmet meals in this chef's dream kitchen which features a massive centre island, 6-burner commercial style gas stove, pot filler, vent-a-hood architectural hood, built in oven/microwave, massive walk-in pantry with stone tops & custom wet bar w/ bev. fridge . The kitchen opens to an expansive living room w/ architectural coffered ceilings & gas fireplace. Primary BR w/ massive walk-in closet and 5pc en-suite. The lower level offers an additional multi-functional living space with endless opportunities. An oversized sliding glass door leads to a private covered Lanai, perfect for relaxing after a long day. Experience the comfort, functionality and luxury in every detail. (Photos may vary from actual) (id:47351)
