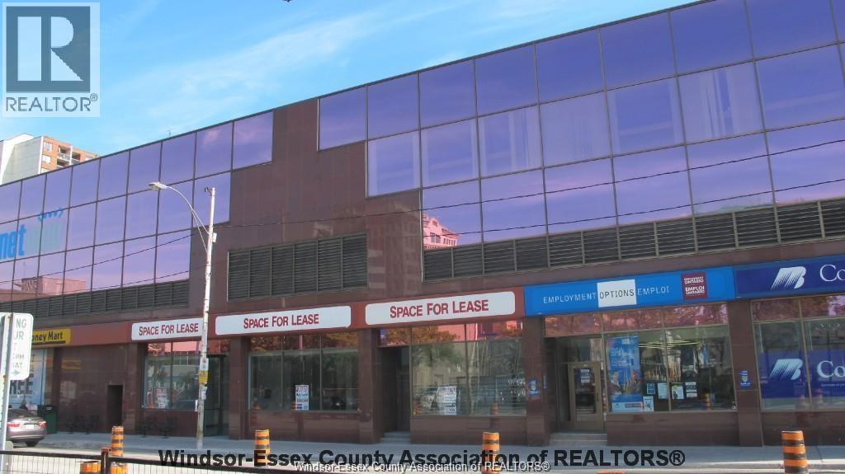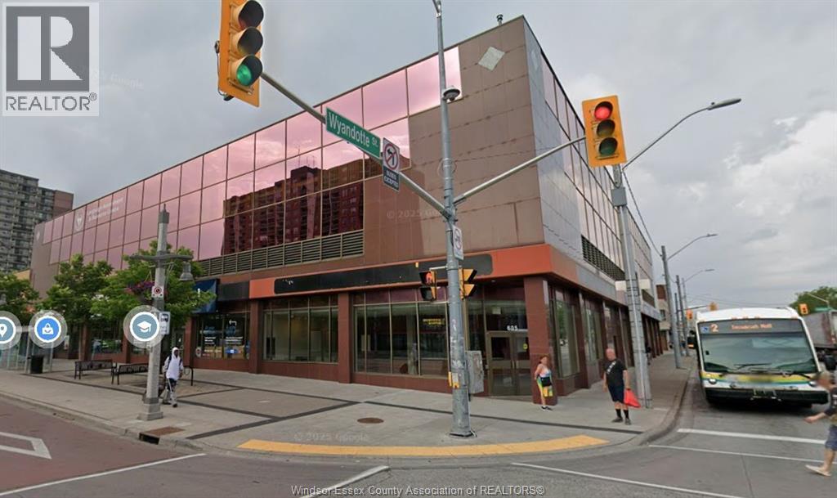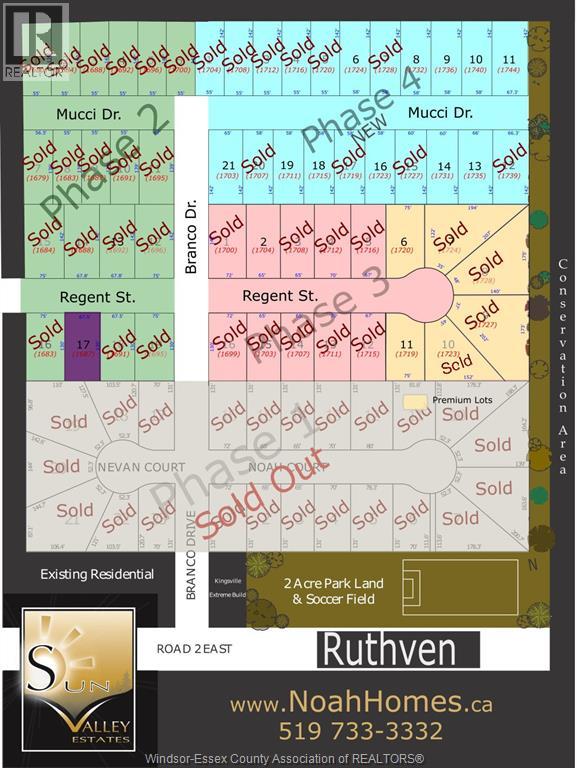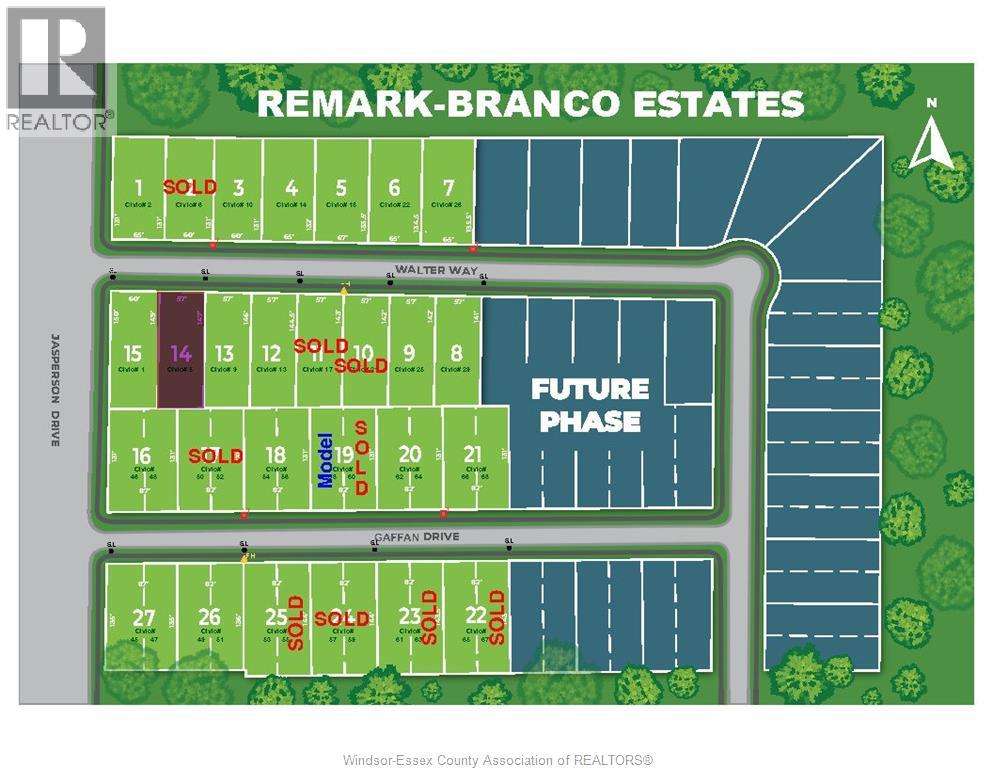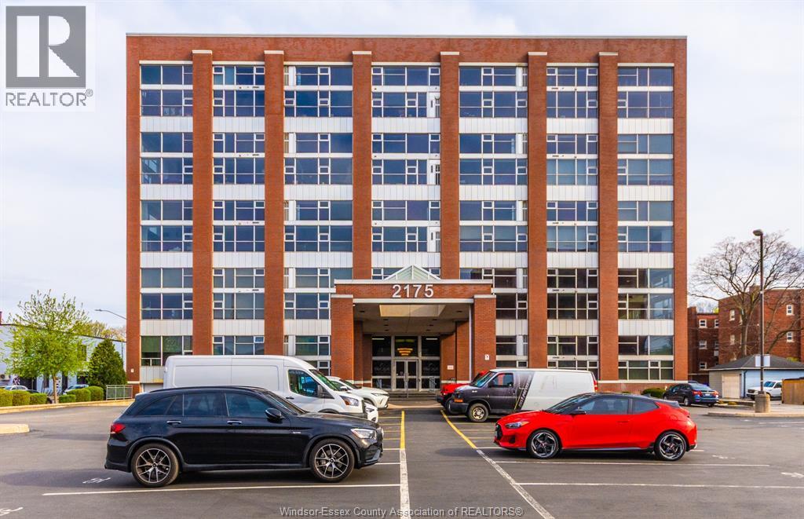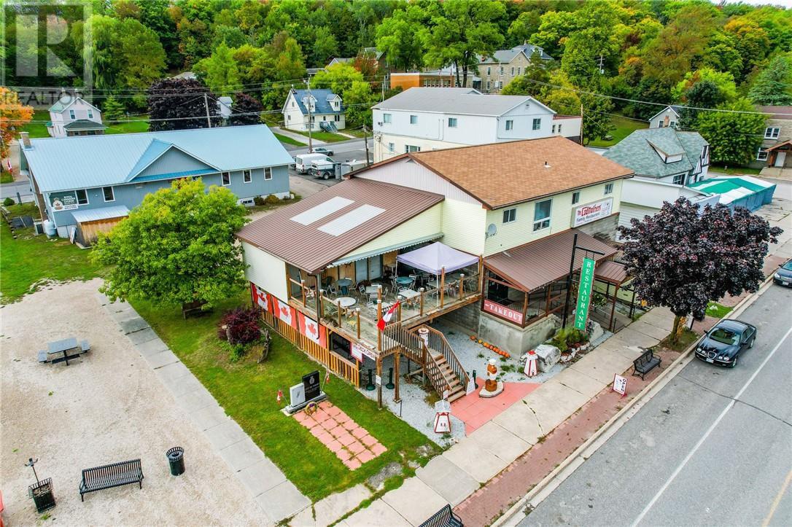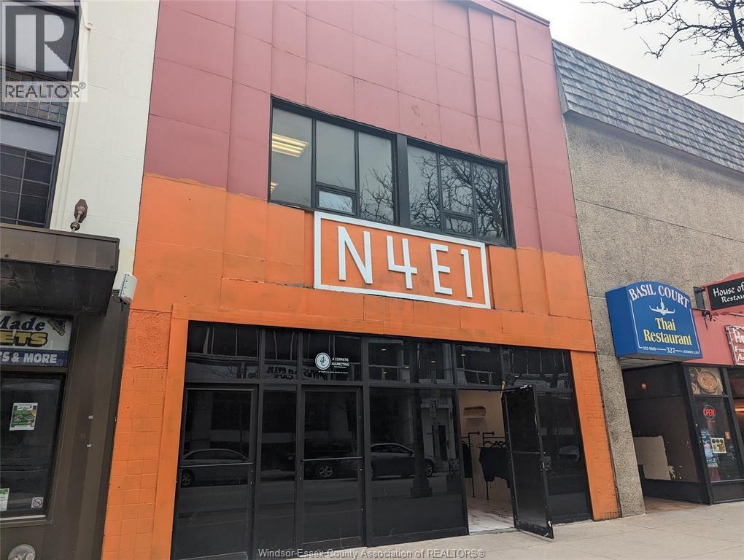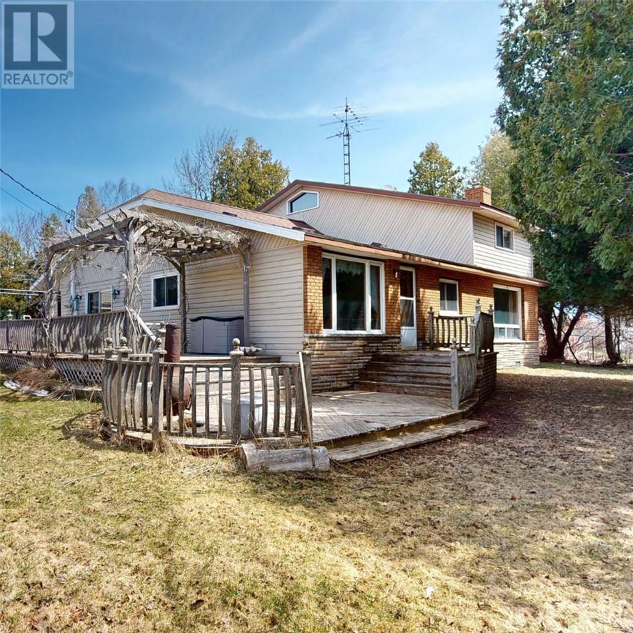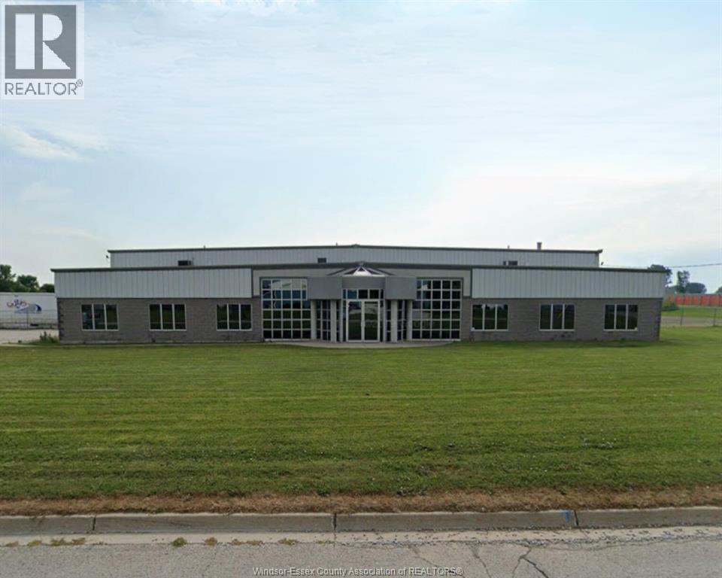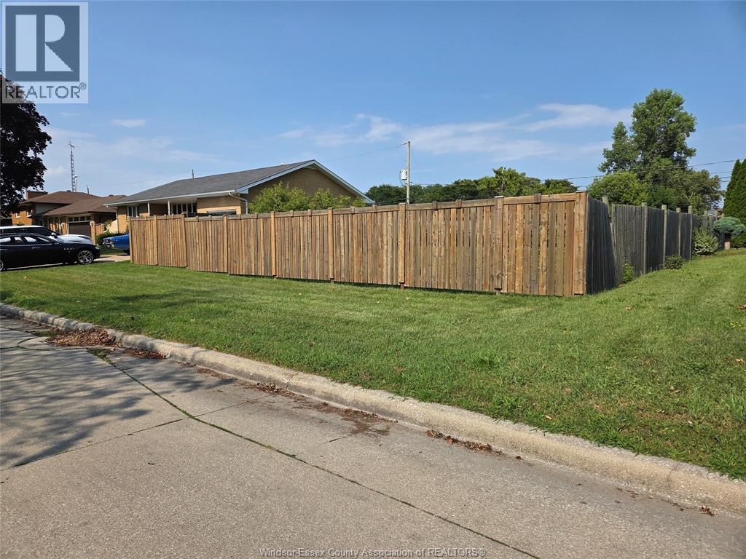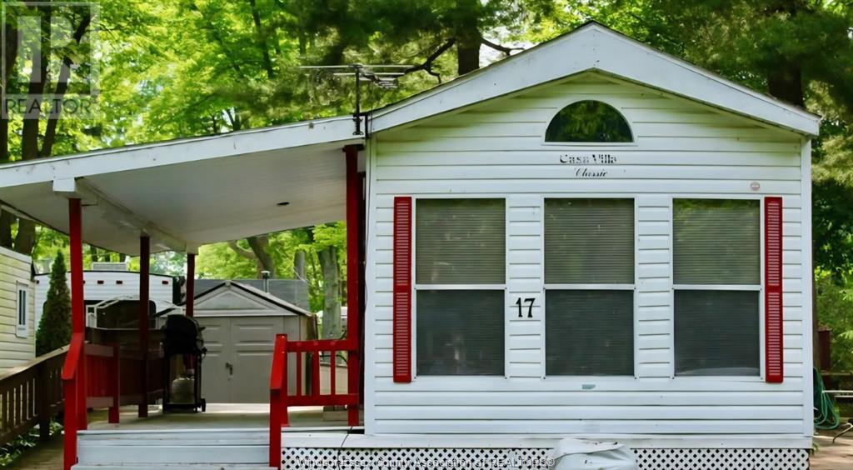45 Wyandotte Street West
Windsor, Ontario
1200 sq ft of ground floor retail space along Wyandotte just off Ouellette. This is a high traffic area with lots of pedestrians at your door step. Fantastic signage and large windows for great exposure. Note this space will need to be demised allow 90 days for construction of a bathroom and an entrance. Call L/S for more details & to arrange your private viewing. Note HVAC and utilities are shared. Additional rent, taxes and utilities approx $7.32/sq ft including utilities. Fascia Sign above unit. (id:47351)
605 Ouellette
Windsor, Ontario
2673 sq.ft. high exposure retail space at the corner of Ouellette and Wyandotte. Common Area Maintenance and Taxes Aprox $5/ sq.ft .. Call Listng Broker for more info. Previously occupied by money mart. Fascia Sign on both Ouellette and Wyandotte available. Other Tenants in the building include Red Apple, College Boreal and the Employment Assessment Office. (id:47351)
Lot 17 Regent Street
Ruthven, Ontario
Located in Sun Valley Estates (Ruthven), this ready-to-build building lot is fully serviced and ready for construction. Surrounded by beautiful homes, this area is desirable for families and commuters. Close to Highway 3 access and situated between Kingsville and Leamington, this area truly makes it special. Call today to talk about options to build to suit or build your own custom home. (id:47351)
Lot 14 Walter Way
Kingsville, Ontario
Located in Branco Estates, this lot is walking distance to town, shopping, Restaurants, and Schools. Arena, Parks. This lot is buildable and ready to go! Noah Homes can help build your dream home, or you can purchase this lot and build yourself. Call today for more information. (id:47351)
2175 Wyandotte Street East Unit# 303
Windsor, Ontario
IMMEDIAT POSSESSION ON THIS FABULOUS 2 STOREY CONDO IN THE HEART OF OLDE WALKERVILLE. THE ""WALKERVILLE CLUB LOFTS"" CONDO OFFERS INCREDIBLE VIEWS OF THE WATERFRONT AND DETROIT SKYLINE. THIS BOUTIQUE AREA OFFERS NOT ONLY HISTORIC BUTLDINGS, PRIME RESTAURANTS, ENTERTAINMENT, BEAUTIFUL WILLISTEAD GROUNDS, CRAFT BREWERY AND EXCELLENT SHOPPING. 2 BEDROOM, 2 BATH, FLOOR TO CEILING WINDOWS, ADDITIONAL LOFT AREA, IN-SUITE LAUNDRY, ROOFTOP TERRACE, PARTY ROOM, CAR WASH AND RECREATIONAL FACILITY. (id:47351)
55 Meredith Street
Gore Bay, Ontario
Tucked in the charming town of Gore Bay on the west end of Manitoulin Island, this prime mixed-use building offers an exceptional investment opportunity. The property features three well-maintained residential apartments, providing steady rental income. The main level currently houses a restaurant space, with the option to purchase the existing restaurant equipment separately—allowing flexibility for a new owner to continue operating a restaurant or to repurpose the space for another business venture. The basement offers additional rental space with its own front-door entrance, ideal for a small business, office, or retail shop. This versatile layout can be tailored to suit various tenant needs, enhancing the property’s overall income potential. Located in a picturesque setting, the building benefits from high visibility and foot traffic, making it an attractive destination for both residents and visitors alike. Gore Bay’s scenic beauty, combined with its strong sense of community, ensures consistent demand for residential and commercial spaces. This property presents a fantastic income-generating opportunity with multiple revenue streams and room for growth. Don’t miss the chance to invest in a thriving community and make this landmark building your own. (id:47351)
331 Ouellette Avenue Unit# Upper
Windsor, Ontario
ONE-OF-A-KIND CHARACTER OFFICE BUILDING IN THE CORE OF WINDSOR OFFERING 2,500 SF OF FINISHED OFFICE SPACE ON THE SECOND FLOOR OF A 2 STOREY BUILDING, RETAIL TENANT ON THE MAIN FLOOR. STEPS FROM THE U OF W CAMPUSES, ST. CLAIR COLLEGE, CITY HALL WITH STREET AND CITY GARAGE PARKING AROUND THE CORNER. 5 SPACIOUS OFFICES, COMMON AREA, FOYER AREA, 2 BATHROOMS. PRIVATE SEPARATE ENTRANCE LEADING TO THE UPPER UNIT. PLEASE CALL L/S TO ARRANGE A TOUR. . (id:47351)
1695 Division Road North
Kingsville, Ontario
An updated home with 4 bedrooms and 2 bathrooms, buyer to verify all information, presently rented, adjacent to commercial property, attached garage with side entrance and grade entrance, upgraded electrical service 2023, spray foam insulation added, many new windows, small generator and dog house. Listing is for house and 5 acres zoned A1 close to town, close to firehall. (id:47351)
56 Water Street
South Bay Mouth, Ontario
Island Charm Just Steps from the Ferry & Marina! Welcome to your next adventure, right in the heart of South Baymouth on beautiful Manitoulin Island! Just steps from the Chi-Cheemaun Ferry dock and the lively South Baymouth marina, this one-of-a-kind home was built for family and expanded as the years rolled by, creating nearly 3,000 sq ft of personality-filled living space bursting with character. Set on a generous 1.5-acre lot, this four-season home is the perfect blend of cozy and quirky. Game nights, family gatherings, late-night shuffleboard tournaments, and quiet evenings by the (new!) propane fireplace. This is a house made for making memories. The detached garage is a showstopper in its own right, with two overhead doors for easy access, a dedicated workshop space, and a full second level just waiting to be transformed into a home gym, art studio, you name it. Inside, the home is full of delightful surprises, like a spiral staircase that adds just the right touch of character and charm. It’s the kind of feature that makes guests say “wow” and kids beg to go upstairs first. And speaking of upstairs... the storage is unmatched. You’ll find tucked-away closets, clever built-ins, and plenty of room to keep life organized. Municipal water and sewer mean you’ve got the convenience of town services while enjoying the laid-back island lifestyle that makes Manitoulin so special. The roof is just 6 years old (garage roof is only 2!), and the hot water tank and propane fireplace are new. All major systems are in good working order, giving you a solid foundation to update at your own pace and bring your custom vision to life. But here’s the truth: no listing, no matter how well written, can capture the soul of this home. You have to see it in person to feel the warmth, the character, and the pull of this truly special place. Island life is calling, are you ready to answer? (id:47351)
775 Gillard Street
Wallaceburg, Ontario
FOR SALE: 20,000 SF CLASS A PRISTINE INDUSTRIAL/TRANSPORTATION DEPOT on 7 ACRES - includes 3,000 SF of well appointed offices, fenced yard throughout with power gate / keypad access and security camera system. Parking for 70+ tractor trailers, 20+ cars and above ground fuel storage tanks. 2 loading docks, 8 grade level doors, service bay mechanics pit, drive through truck wash, parts room, secure driver lounge & shower facilities. 18 ft. clear height, LED lighting and in floor heat. Located in the heart of the industrial area. (id:47351)
V/l Partington Avenue
Windsor, Ontario
RESIDENTIAL LOT LOCATED JUST SOUTH OF 1470 PARTINGTON AVE. CITY SAYS THIS IS A BUILDABLE LOT, BUYER TO VERIFY THIS AS WELL AS PROPERTY LINES AND SERVICES. ALL OFFERS MUST INCLUDE ATTACHED SCHEDULE B (id:47351)
17 Peartree
Colchester, Ontario
Escape to the peaceful Ravine Cottages lakefront community in the heart of wine country. This charming 1-bedroom seasonal mobile home with a large, covered porch awaits you! Perfect for stunning lake views and just a short walk to the shoreline, this fully furnished mobile home offers the ultimate getaway with pool, and clubhouse access, nature trails and close to the marina! Seasonal fees paid in full for 2025. Park approval required. Call today to view! (id:47351)
