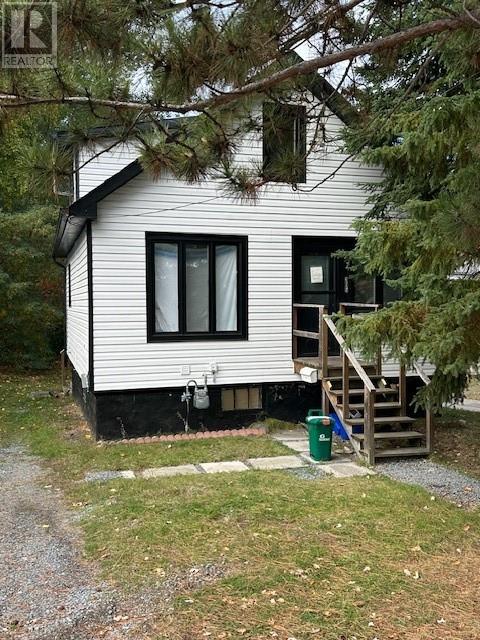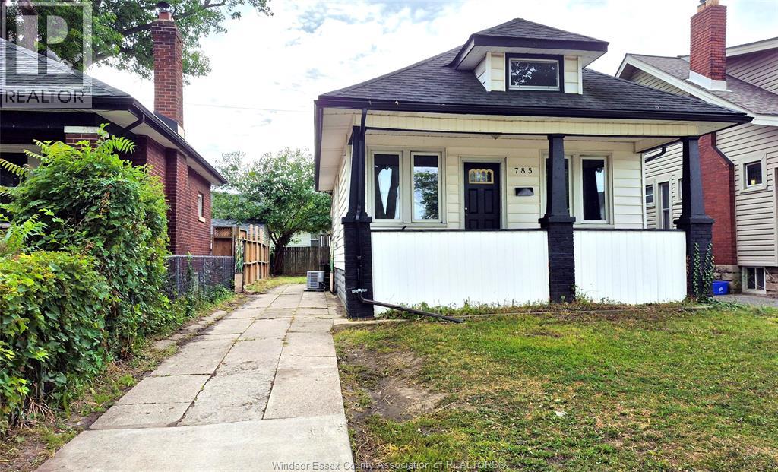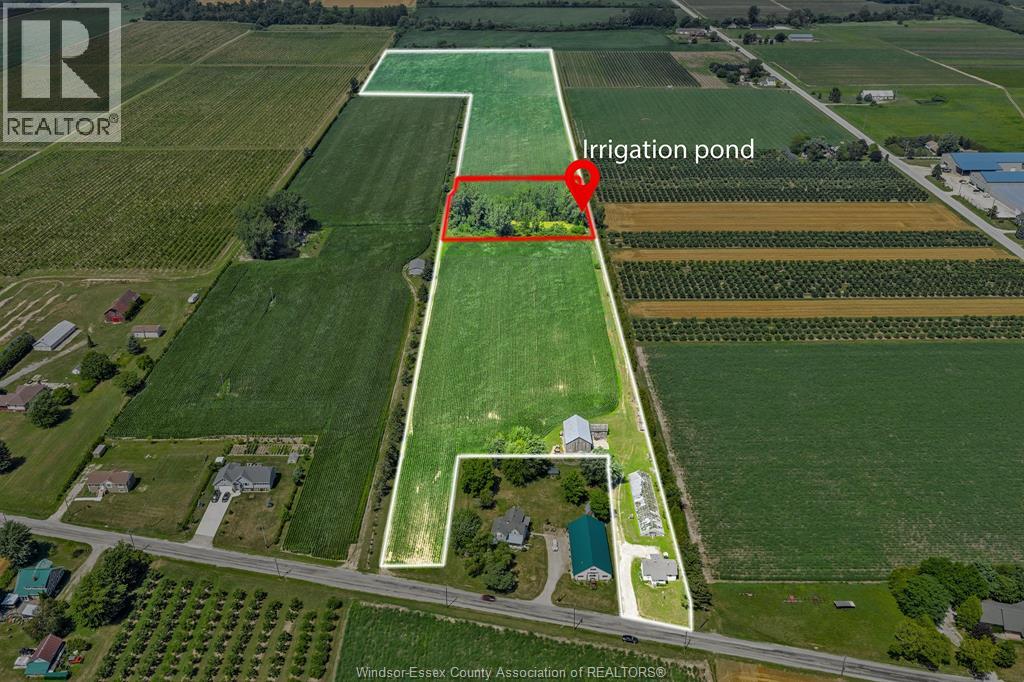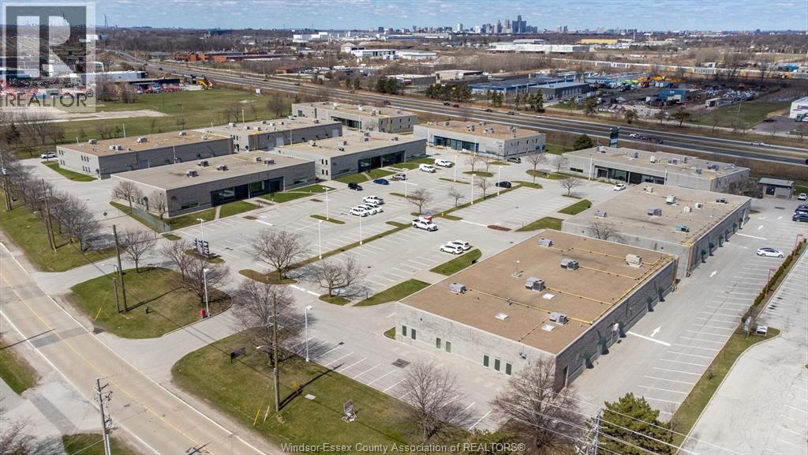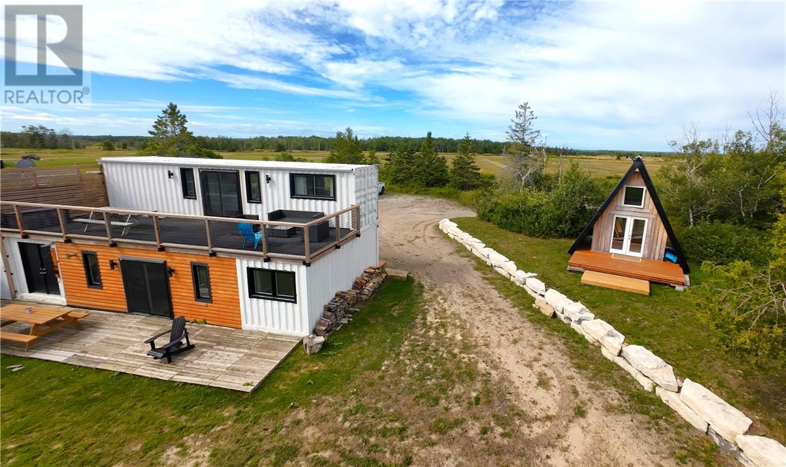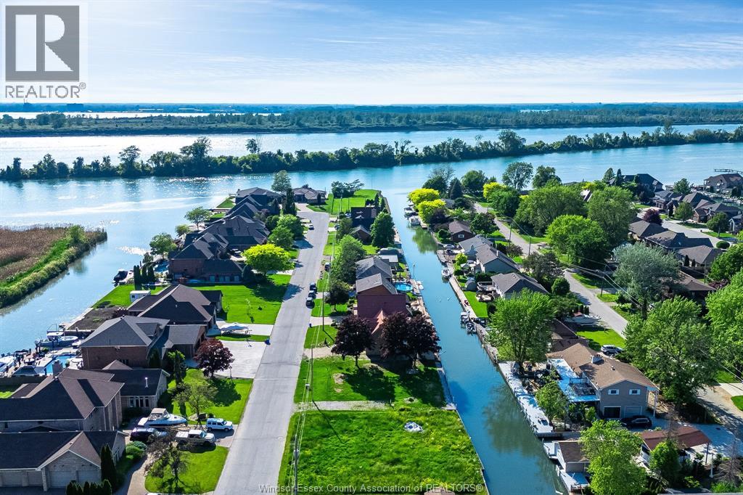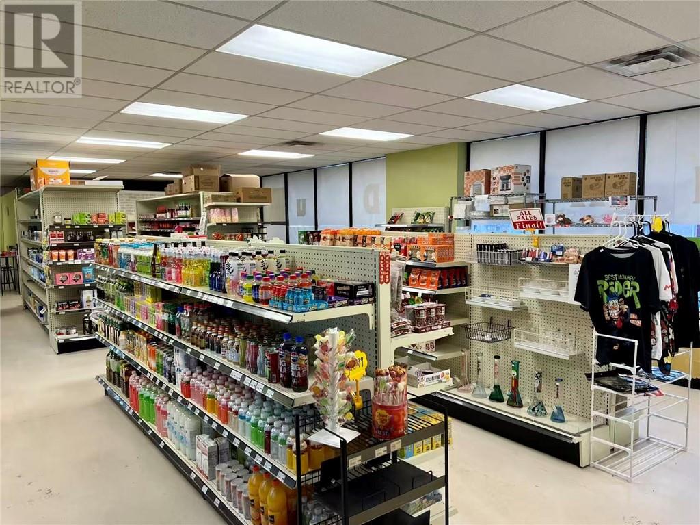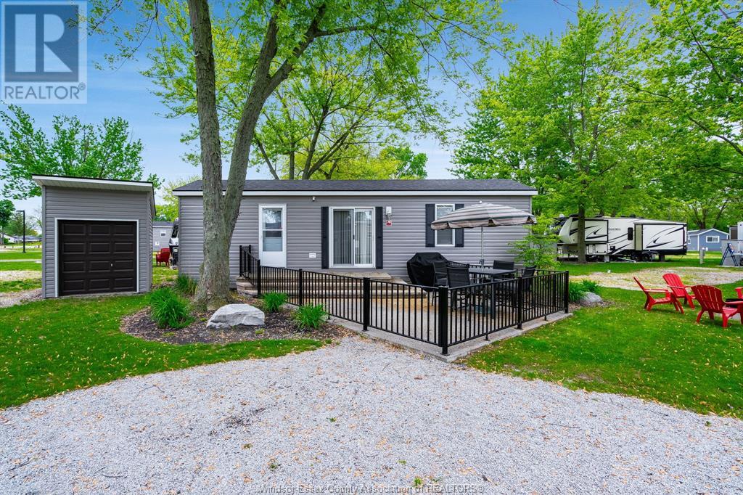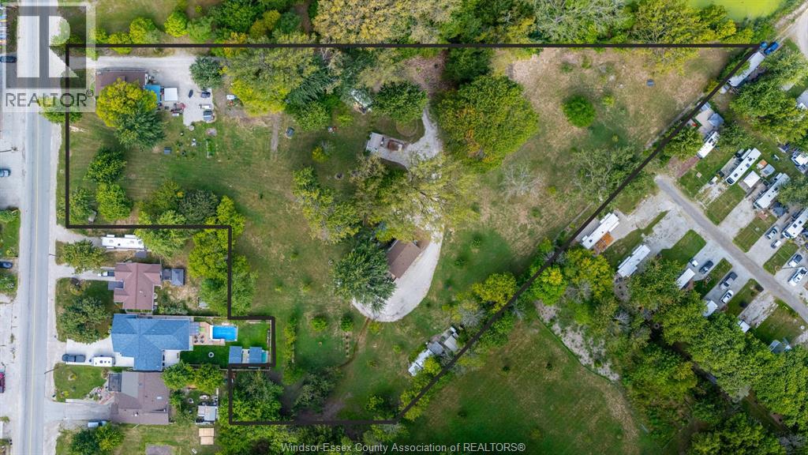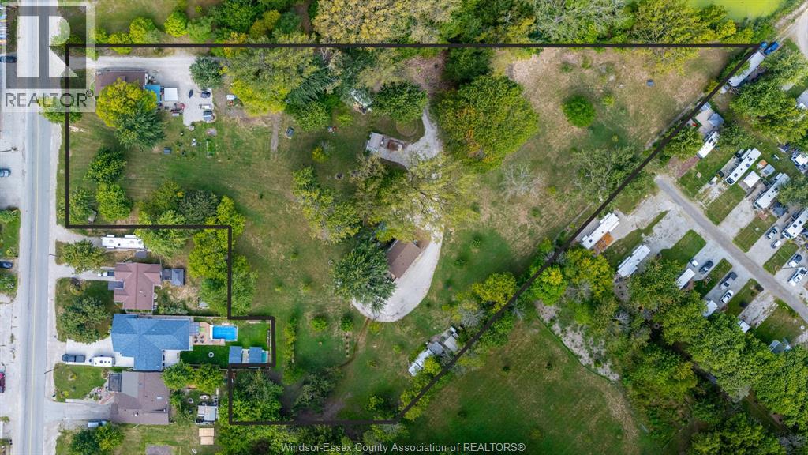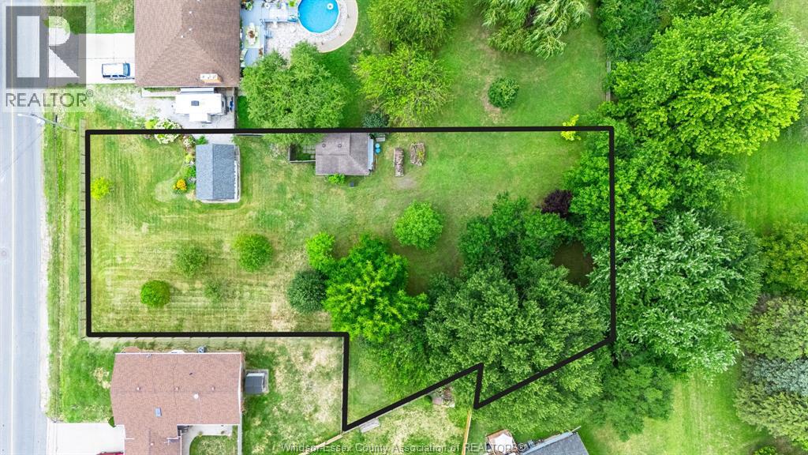305 Brebeuf Street
Sudbury, Ontario
Turnkey duplex in prime rental area. Situated in the centre of the city, this recently renovated duplex has been redone top to bottom. Close to all amenities - Food Basics and downtown core and on a bus route. Property is fully tenanted with super net income of $33,010.00. Capitalization rate of 7.9% gives an excellent rate to return especially with the current reduction in interest rates and anticipated further reductions. There is an open permit that will be closed prior to closing. Please allow 26 hours for showing. (id:47351)
785 Partington
Windsor, Ontario
Welcome to 785 Partington - a fantastic opportunity just steps from the University of Windsor! Perfect for investors, first-time buyers, or anyone with a vision, Offering 3+1 bedrooms and 1.5 baths, this solid property has plenty of space and potential. The main floor features 3 comfortable bedrooms, a bright living room, dining area, functional kitchen, a full 4-piece bath, and a second entry door leading directly to the driveway. The lower level adds a 4th bedroom, living area, half bath, abundant storage, and flexible space to suit your needs. Outside, enjoy a large, clean backyard and plenty of space for multiple cars in the driveway. Don't miss your chance to unlock the potential of this home at an affordable price! (id:47351)
1598 Gore
Harrow, Ontario
Own a serene 33 acre parcel along the beautiful outskirts of Harrow, nestled amidst trees and enhanced by a charming irrigation pond. This setting offers the perfect canvas to build your dream home- a peaceful retreat surrounded by fertile, sandy loam soil ideal for agriculture of hobby farming. Some key features a well appointed pond providing reliable water storage. Great for irrigation, livestock or pond-side landscaping. Sandy Loam is well drained, nutrient rich, suitable for diverse crops and root vegetables. Cash Crops, hobby farm, equestian use or small livestock, this property offers great flexibility. Call today for more details! (id:47351)
2000 Regent Street Unit# 204
Sudbury, Ontario
3 bed, 2 bath condo in one of the cities most desirable buildings. Large, bright spaces with beautiful lake views from the sun room. Mostly new hardwood flooring and in immaculate condition. Large primary bedroom with ensuite with walk-in shower and walk-in closet. In unit laundry and pantry/utility room provides convenience and loads of storage space. Close to all amenities, schools, shopping and medical offices. Building features a games room, common area party/meeting rooms, wood working shop, gym and more. Garage parking space and storage locker included. Enjoy care free living in this lakefront gem. (id:47351)
4510 Rhodes Unit# 705
Windsor, Ontario
Looking for flexible, professional office space without the overhead? Rhodes Business Centre has five private offices available on the second floor, starting at $675/month. Each office includes utilities, Wi-Fi, and access to shared amenities - including a modern boardroom, welcoming reception area, kitchenette, and washrooms. Ideal for solo professionals, startups, or remote teams looking for a clean, quiet workspace in a well-maintained building. Minimum one-year lease. Only five offices available. Reach out today to book a tour or learn more. (id:47351)
120 Goose Gap Crescent
Barrie Island, Ontario
**Waterfront Off-Grid Retreat on Barrie Island** A rare opportunity to own a fully functional off-grid waterfront cottage on beautiful Barrie Island, accessible by year-round road. Built in 2021 and fully insulated, the cottage features solar power, back-up generator, on demand hot water and propane heat for year round comfort. Enjoy a sandy beach area with gradual entry, about 70 feet of private dock space and stunning elevated views over Salmon Bay. Extra's include an A-Frame bunkie, 4 person Sauna and approved septic system (2022). Offered nearly turnkey with most furnishings included, this property is ready for a new family to enjoy, an investor to appreciate potential rental income or a combination of both. Perfect for boating, fishing, swimming or relaxing by the water -- this is affordable Cottage Lifestyle at its finest. Opportunities like this on Manitoulin & Barrie Island are rare so book your private showing today! Please see the video link below and check it out. https://youtu.be/RoLtfj3IJS4?si=qYfe_2pHC1Xtn3PG (id:47351)
V/l Martin Lane
Lasalle, Ontario
Escape to the tranquility of waterfront living with this rare opportunity to own a vacant lot on Martin Lane, nestled along a serene canal. Perfectly positioned for those looking to build their dream home or an investment property, this parcel offers direct access to the water, providing endless possibilities for boating, fishing, or simply relaxing by the water's edge. Whether you’re looking to create a modern waterfront retreat or a cozy getaway, this property offers the perfect canvas. Conveniently located in a quiet and desirable area for those outdoor enthusiast or someone seeking a serene escape. This is the ideal spot to make your vision come to life. Buyers to perform their own due diligence and satisfy themselves with all services and permits. (id:47351)
1894 Lasalle Boulevard Unit# B
Sudbury, Ontario
Grocery Retailer Business for Sale – A fantastic turnkey opportunity located in New Sudbury Area. This well-established Asian grocery store offers a diverse selection of fresh vegetables, meats, fruits, frozen foods, and general groceries, complemented by popular homemade dim sum, prepared meals, and bubble tea that greatly enhance customer engagement. Strategically situated in a prime location with excellent visibility, strong foot traffic, and convenient front and rear parking, this business is renovated and equipped with brand-new facilities, providing a seamless transition for new ownership. Recent additions of tobacco, liquor, and lottery licenses further expand the business potential. The interior features a bright open layout with large windows allowing abundant natural light, a spacious storage area, two washrooms, and a rear loading dock. Plenty of on-site parking is available for both customers and staff. This is a rare opportunity to acquire a thriving, ready-to-operate retail business in one of Sudbury’s most desirable areas. Book your private showing today! (id:47351)
981 County Rd 2 Unit# 522
Lakeshore, Ontario
Welcome to your perfect getaway! This cozy 3-bedroom cottage in beautiful Rochester Place offers the ideal retreat from May to October. Enjoy full access to all resort-style amenities including a championship golf course, restaurant and outdoor pool. Whether you're relaxing on the deck, entertaining friends or exploring the vibrant community, this cottage has everything you need for unforgettable seasonal living. Don't miss your chance to own a slice of paradise! This property will come fully furnished. (id:47351)
633 Point Pelee Drive
Leamington, Ontario
Discover 3.13 acres of rare opportunity in one of Leamington's most sought-after locations. This unique property includes two smaller, older homes plus a severed 90' x 100' lot - all with commercial zoning, creating exceptional flexibility for a wide range of commercial and recreational uses. Nestled along scenic Point Pelee Drive, the parcel shares property lines with the newly renovated Mersea Park and the well-established Sturgeon Woods Campground, placing it in the heart of a vibrant recreational and tourism corridor. Whether you're envisioning a hospitality-based venture, commercial development, or a blend of residential and recreational use, this property is a rare canvas ready for your vision. With Point Pelee National Park, Lake Erie, beaches, and local attractions just minutes away, this location offers unmatched exposure and potential in a high-traffic, high-visibility area. (id:47351)
633 Point Pelee Drive
Leamington, Ontario
Discover 3.13 acres of rare opportunity in one of Leamington's most sought-after locations. This unique property includes two smaller, older homes plus a severed 90' x 100' lot - all with commercial zoning, creating exceptional flexibility for a wide range of commercial and recreational uses. Nestled along scenic Point Pelee Drive, the parcel shares property lines with the newly renovated Mersea Park and the well-established Sturgeon Woods Campground, placing it in the heart of a vibrant recreational and tourism corridor. Whether you're envisioning a hospitality-based venture, commercial development, or a blend of residential and recreational use, this property is a rare canvas ready for your vision. With Point Pelee National Park, Lake Erie, beaches, and local attractions just minutes away, this location offers unmatched exposure and potential in a high-traffic, high-visibility area. (id:47351)
V/l Bouffard
Lasalle, Ontario
Don't miss this rare opportunity to own a large vacant lot in one of LaSalle's most sought after locations. Situated on a prestigious street, this expansive property offers the perfect canvas to design and build your custom dream home. With generous dimensions and a prime setting, the lot provides endless possibilities for luxury living - whether you envision a modern architectural masterpiece or a timeless estate with landscaped grounds. Surrounded by beautiful homes and close to top-rated schools, parks, shopping, and easy access to major highways, this location combines convenience with upscale suburban charm. (id:47351)
