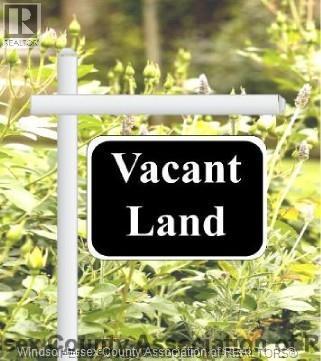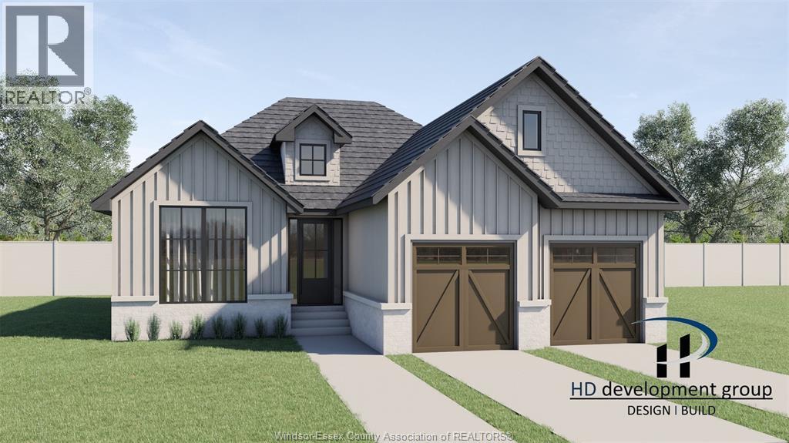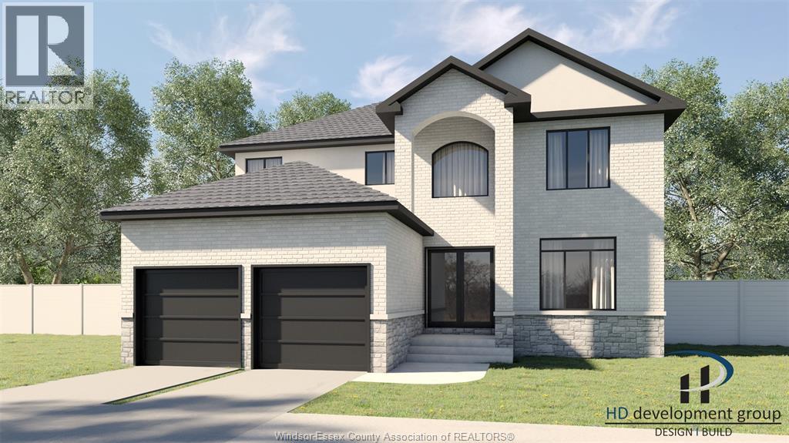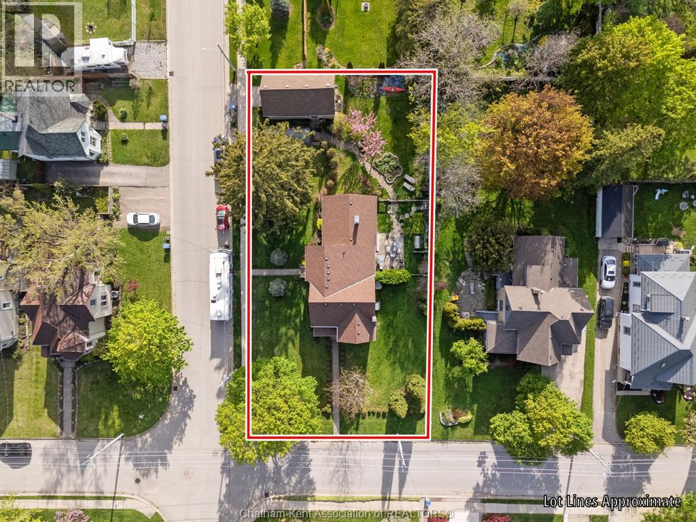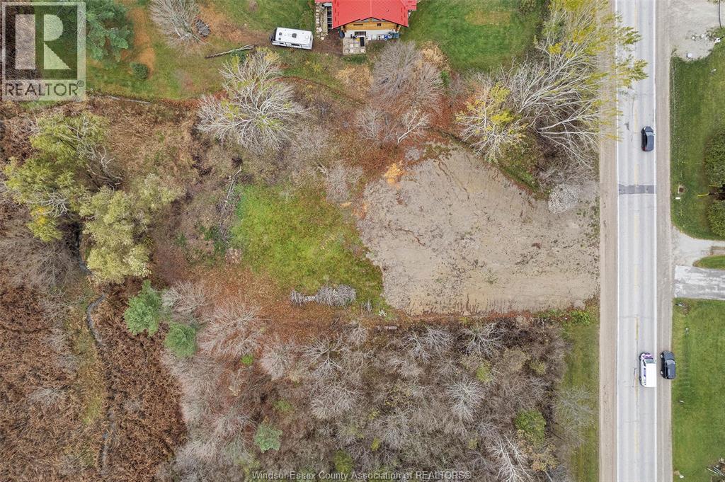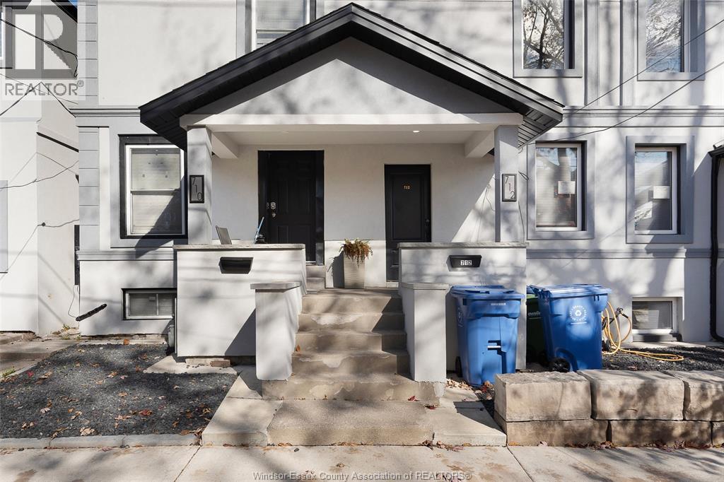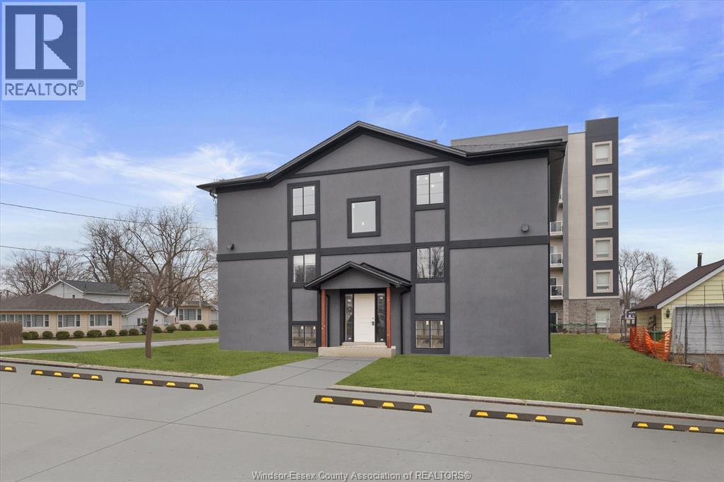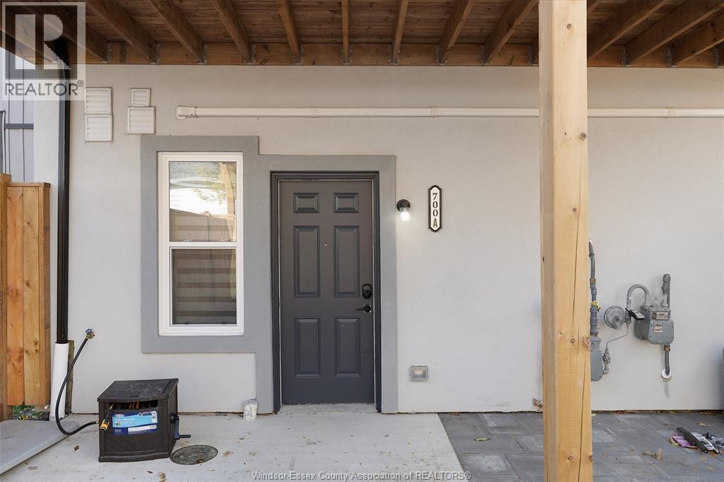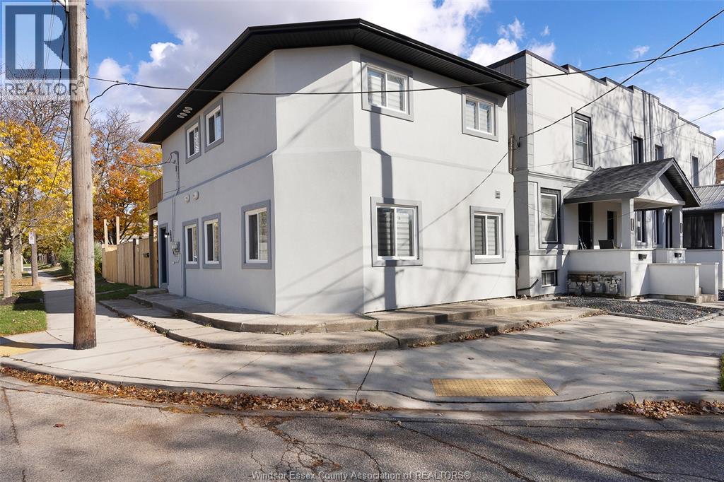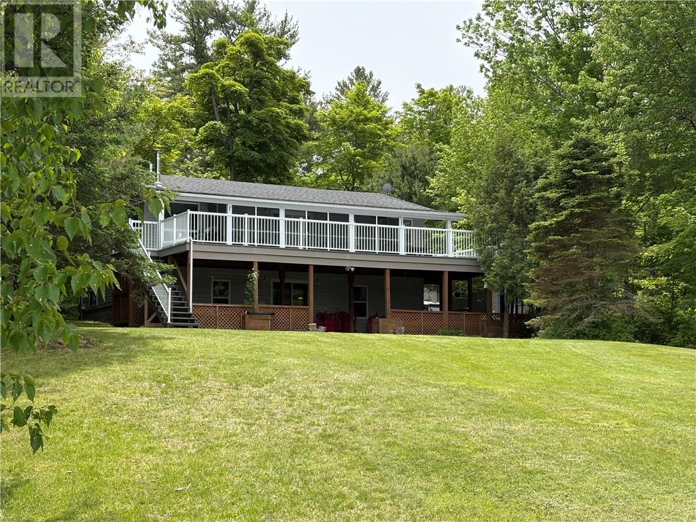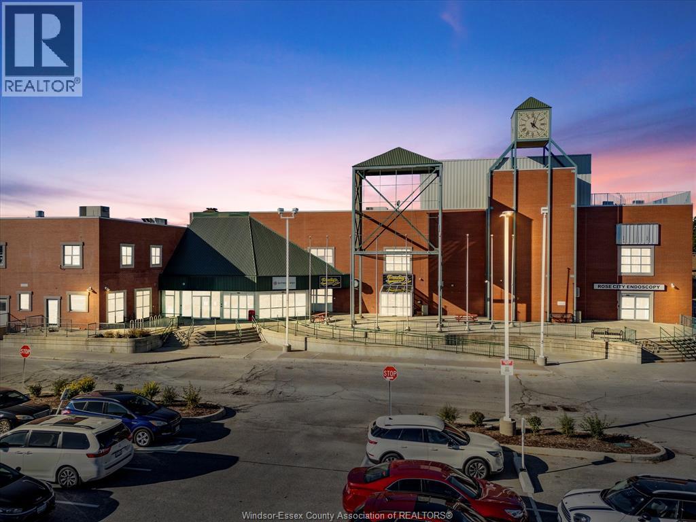0 Countryside Drive
Sudbury, Ontario
Welcome to 0 Countryside, a 1.95 acre commercial building lot located in the highly desirable South End of Sudbury. This prime site offers outstanding exposure with high visibility and easy access to major roads and highways, making it ideal for developing your future business. Located at the end of Countryside on a cul-de-sac, situated diagonal from The Gerry McCrory Countryside Sports Complex, this property can be seen from both Long Lake Road as well as the South Bypass (HWY 17), making the visibility outstanding in this high traffic area. The current owners have had drawings made for a custom 11,000 sq ft, 2 story animal hospital and have had other preliminary development work completed for this property. All utilities within close proximity to the lot. With unparalleled exposure, this prominent location will allow your business and any future development plans to thrive—opportunity awaits! (id:47351)
2136 Huron Church Road
Windsor, Ontario
Land available on a busy corridor. Zoning is md1.4. Buyer To Verify The Zoning By-Law, Measurement, Soil Test, water and sewer And Any Other Requirements To Develop The Land. A busy corridor near the U.S. border, zoned MD1.4 value is in the land. (id:47351)
5213 Rafael
Tecumseh, Ontario
Welcome to Oldcastle Heights – Where Craftsmanship Meets Community! Located in Tecumseh’s newest & most anticipated development, this gorgeous 3 bedroom, 2 full bathroom ranch is thoughtfully designed for modern living. The 1,715 sq ft Monza model blends elegance, functionality, & the superior craftsmanship of a trusted, well-established local builder known in the Windsor-Essex region: HD Development Group. The open-concept layout boasts airy 9’ ceilings, abundant natural light, & premium finishes throughout. The spacious kitchen flows into the dining & living areas. 36"" upper cabinet height offers plenty of added storage. The primary suite provides a private retreat with a luxurious ensuite bath, double sinks & a generous walk-in closet. Two additional bedrooms offer flexible space for family, guests, or a home office. In a family-friendly neighborhood, Oldcastle Heights offers the rare chance to join a vibrant new community with easy access to parks, schools, shopping, & highways. (id:47351)
5229 Rafael
Tecumseh, Ontario
Luxury, Space & Versatility in Tecumseh’s Most Anticipated New Development – Welcome to Oldcastle Heights! Step into exceptional living with the Victoria model—a spacious 7-bedroom, 5-bathroom two-storey in Tecumseh’s most sought-after community. Built by HD Development Group, a trusted name in Windsor-Essex, this home blends quality, comfort, and design for modern families. The main level offers a bright, open-concept layout ideal for entertaining. The kitchen features a corner pantry, large island with quartz or granite countertops, and extended 36” upper cabinets for added storage. Upstairs, the luxurious primary suite boasts a spa-like ensuite with double sinks, soaker tub, custom tile shower, and walk-in closet. Two additional bedrooms share a beautifully appointed Jack and Jill bathroom, also with a dual sink vanity. The unfinished basement offers excellent potential to be completed into a second living space—perfect for multi-generational living or added flexibility for a growing family. This home also includes dual-zone heating and cooling for year-round comfort and efficiency. On a premium lot near schools, parks, shopping, and highways—this is a rare find in a vibrant, growing neighbourhood. (id:47351)
32 St Andrew Street South
St. Mary's, Ontario
Absolutely stunning 3 bedroom 1 1/2 storey home in the wonderful town of St. Marys! Prepared to be amazed by this breath taking century home. Old world charm and character throughout. 12 inch + baseboards with coffered ceilings. Beautifully updated eat-in kitchen with newer cabinetry, newer lighting, newer dishwasher. Multiple sitting/ family rooms on the main floor with newer gas fireplace. Other upgrades include newer windows, shingles. Three large bedrooms on the second floor with an incredible ensuite! Large detached garage is ideal for storing all of your toys, loft storage on second floor of garage as well. Step outside and enjoy your morning coffee surrounded by greenery and mature trees. Spend the day outdoors admiring the surroundings or gardening. There is so much to admire in this lovely home. Rent to own heat pump $168 per month, buyers can take over payments or seller may be willing to buyout. Easy to show- book a private showing today you will not be disappointed! (id:47351)
1265 County Rd 20
Kingsville, Ontario
This spectacular building lot is perfectly located on the west side of Kingsville. The topography allows for a walk out and basement. Services at the road. Buyer to verify if the lot suits their build plan plus a septic system (Required). Current owners have received approvals to construct approx 2400 sq ft, 1.5 storey with walkout basement. Contact L/S for additional information. (id:47351)
712 Brock
Windsor, Ontario
LOCATED IN THE PERFECT AREA FOR THOSE SEEKING CONVENIENCE AND AFFORDABILITY! JUST MINUTES FROM THE RIVERFRONT, UNIVERSITY OF WINDSOR, AND DOWNTOWN CORE, THIS SPACIOUS UNIT OFFERS COMFORTABLE AND CONTEMPORARY LIVING IN A CONVENIENT LOCATION. FEATURING 2+1 BEDROOMS, 4-PIECE BATHROOM, LIVING ROOM, IN-SUITE LAUNDRY AND BASEMENT USED FOR STORAGE/LAUNDRY/UTILITY ROOM AND 1 BEDROOM. LEASE PRICE DOES NOT INCLUDE UTILITIES. TENANT RESPONSIBLE FOR ALL UTILITIES. IDEAL FOR PROFESSIONALS OR SMALL FAMILIES LOOKING TO BE CLOSE TO ALL AMENITIES. RENTAL APPLICATION, CREDIT CHECK, INCOME VERIFICATION ARE REQUIRED. (id:47351)
120 Centre Street Unit# 2b
Essex, Ontario
ONLY 1 YEAR NEW 2 BDRM (APPROX 1000 SQ FT) UNIT BEING OFFERED FOR LEASE. IMMACULATE, TURN KEY & MOVE IN READY, EQUIPPED W/HIGH END FINISHES, PARKING IN FRONT, AND ALL HIGH END APPLIANCES INCLUDED & IN UNIT LAUNDRY RM & FACILITIES. HI EFFICIENCY BLDG W/ONLY HYDRO AS THE ONLY UTILITY COST (NO GAS BILLS). ONLY 6 UNITS TOTAL IN THE BLDG. TENANTS WILL REQUIRE FIRST & LAST MONTHS RENT & SUBJECT TO A LEASE/CREDIT APPLICATION. (id:47351)
700 Brock Unit# A
Windsor, Ontario
LOCATED IN THE PERFECT AREA FOR THOSE SEEKING CONVENIENCE AND AFFORDABILITY! JUST MINUTES FROM THE RIVERFRONT, UNIVERSITY OF WINDSOR, AND DOWNTOWN CORE, THIS NEWLY FINISHED LOWER UNIT OFFERS COMFORTABLE AND CONTEMPORARY LIVING IN A CONVENIENT LOCATION. FEATURING 2 BEDROOMS, A 4-PIECE BATHROOM, A BRIGHT LIVING ROOM, AND IN-SUITE LAUNDRY. REAR PARKING AVAILABLE. LEASE PRICE DOES NOT INCLUDE UTILITIES. TENANT RESPONSIBLE FOR ALL UTILITIES. IDEAL FOR PROFESSIONALS OR SMALL FAMILIES LOOKING TO BE CLOSE TO ALL AMENITIES. RENTAL APPLICATION, CREDIT CHECK, INCOME VERIFICATION ARE REQUIRED. (id:47351)
700 Brock Unit# B
Windsor, Ontario
LOCATED IN THE PERFECT AREA FOR THOSE SEEKING CONVENIENCE AND AFFORDABILITY! JUST MINUTES FROM THE RIVERFRONT, UNIVERSITY OF WINDSOR, AND DOWNTOWN CORE, THIS NEWLY FINISHED UPPER UNIT OFFERS COMFORTABLE AND CONTEMPORARY LIVING IN A CONVENIENT LOCATION. FEATURING 2 BEDROOMS, A 4-PIECE BATHROOM, A BRIGHT LIVING ROOM, IN-SUITE LAUNDRY, AND A LARGE PRIVATE BALCONY PERFECT FOR RELAXING OUTDOORS. REAR PARKING AVAILABLE. LEASE PRICE DOES NOT INCLUDE UTILITIES. TENANT RESPONSIBLE FOR ALL UTILITIES. IDEAL FOR PROFESSIONALS OR SMALL FAMILIES LOOKING TO BE CLOSE TO ALL AMENITIES. RENTAL APPLICATION, CREDIT CHECK, INCOME VERIFICATION ARE REQUIRED. (id:47351)
314 Perry Ave
Killarney, Ontario
Built in 1993, this well appointed waterfront home would make a great permanent residence, or an all season recreational family retreat. 1120sq ft on the main level & fully finished walk out basement with an additional bedroom. 2 full bathrooms. Propane forced air heat with attractive free standing fire places for those chilly evenings - propane main level and wood fired in the basement. Outbuildings include a double garage and utility shed. 104 feet sandy shoreline on the sheltered waters of Killarney Bay, with direct boat access to the world renowned cruising waters of spectacular Georgian Bay & beyond. Stunning views of the Lacloche Mountains. Nearby is long list of Killarney summer and winter recreational activities which include Hiking\Camping (Killarney Provincial Park), Spectacular Fishing and Boating (Northern Georgian Bay and beyond), Snowmobiling, Ice Fishing, Cross Country Skiing, Curling, etc. 1.3 hour drive from downtown Sudbury. Just minutes from Killarney Municipal Airport (CPT2). This property comes “move in ready”, fully equipped with furnishings and appliances. (id:47351)
2109 Ottawa Street Unit# 1650
Windsor, Ontario
Discover a prime opportunity to lease a finished 1,175 sq. ft. medical office/urgent care at Market Square, ideally situated at the busy corner of Walker Road and Ottawa Street. With direct access to Shoppers Drug Mart, this turn-key space is designed for efficiency and patient comfort, featuring a large waiting and reception area, private exam or office rooms, a kitchenette and staff space, and washrooms. Patients will benefit from the tremendous amount of on-site parking and convenient access to public transit. This is a true gross lease with utilities, property taxes, and common area maintenance all included—providing a simple, predictable leasing structure with no additional rents required. Positioned in one of Windsor’s most active commercial hubs, this office delivers built-in exposure, convenience, and functionality for any medical or professional practice. Tenant allowance available for qualified buyers. (id:47351)

