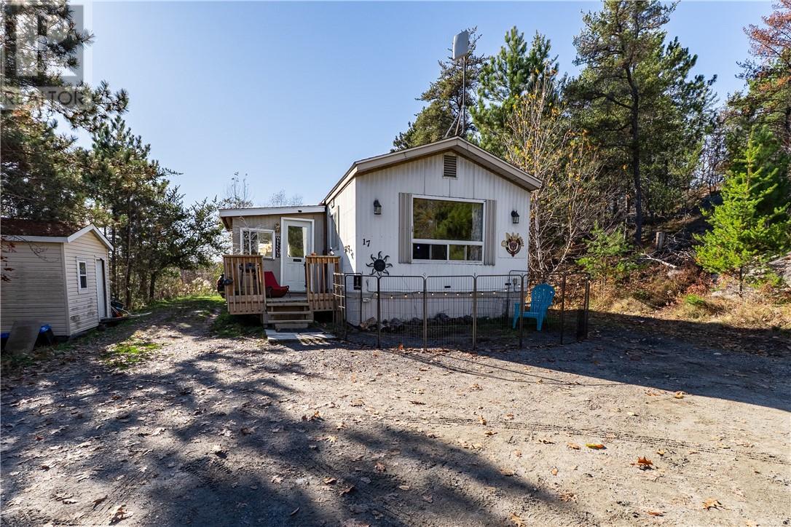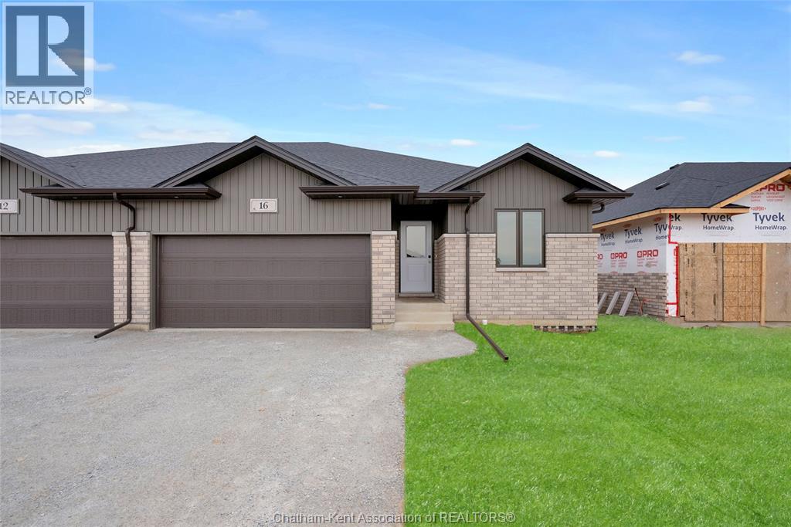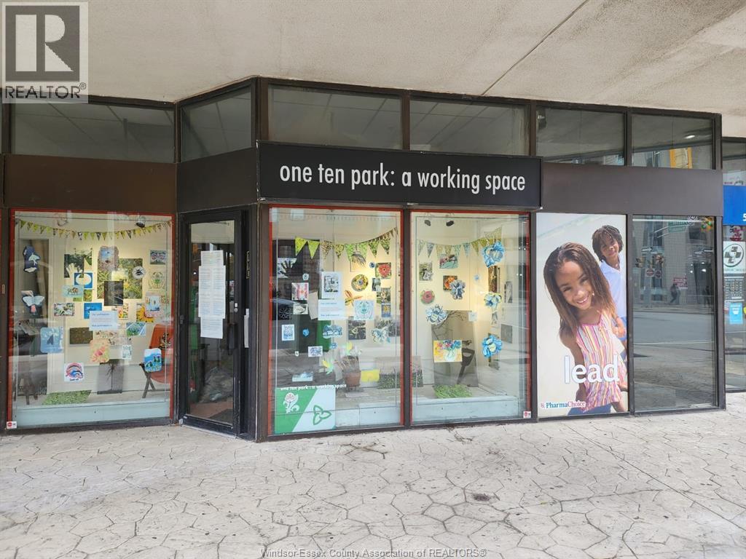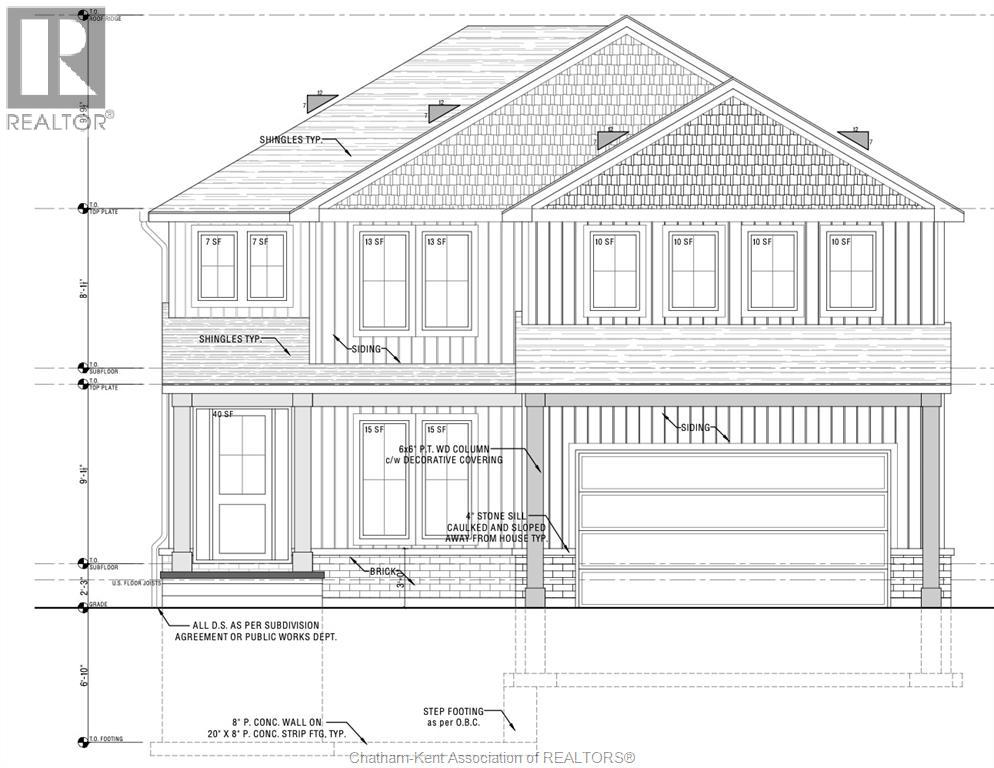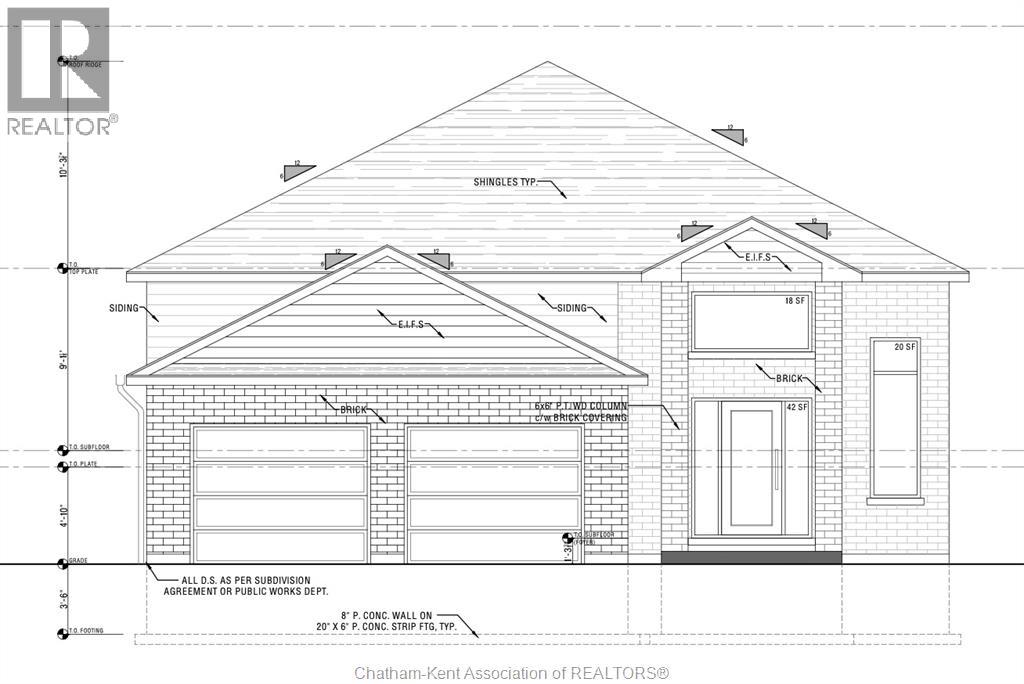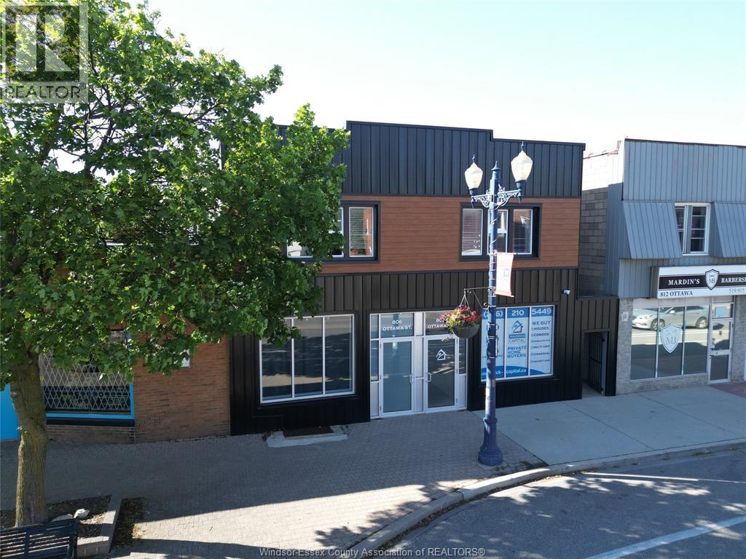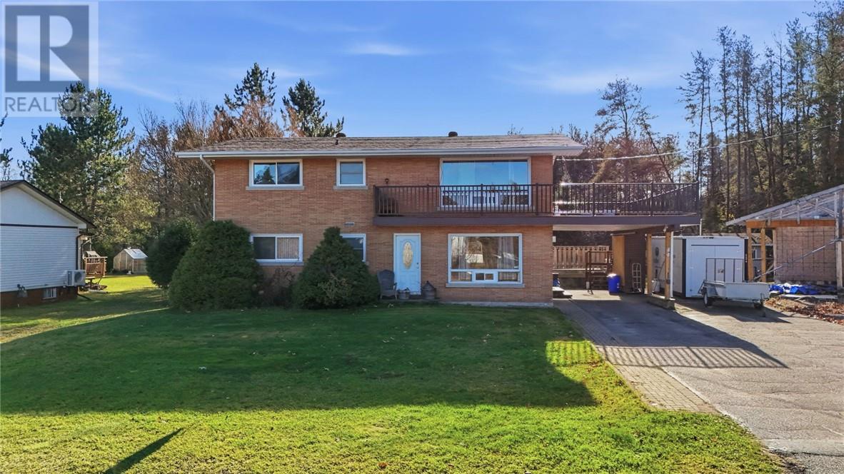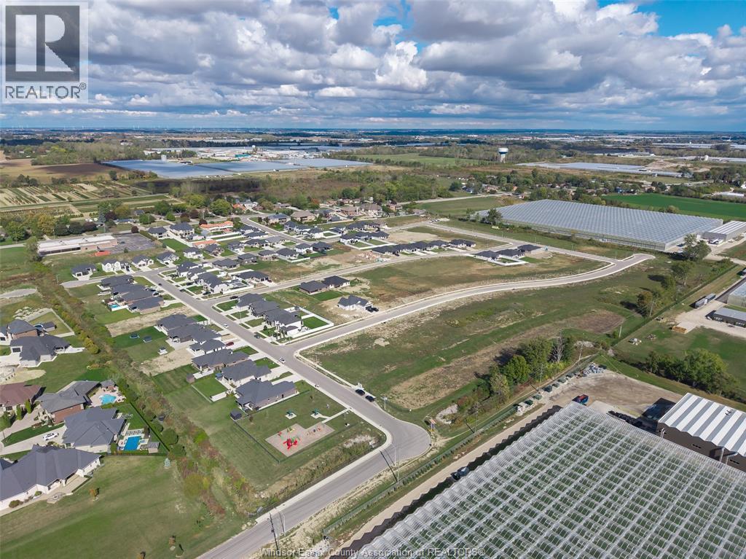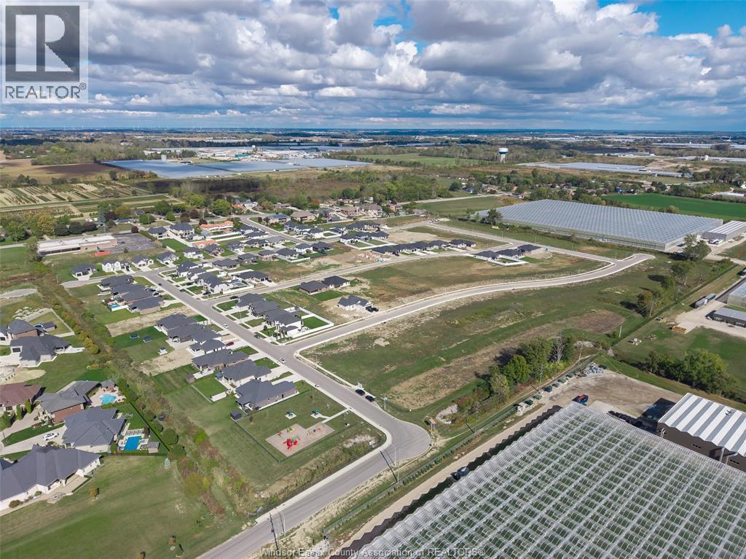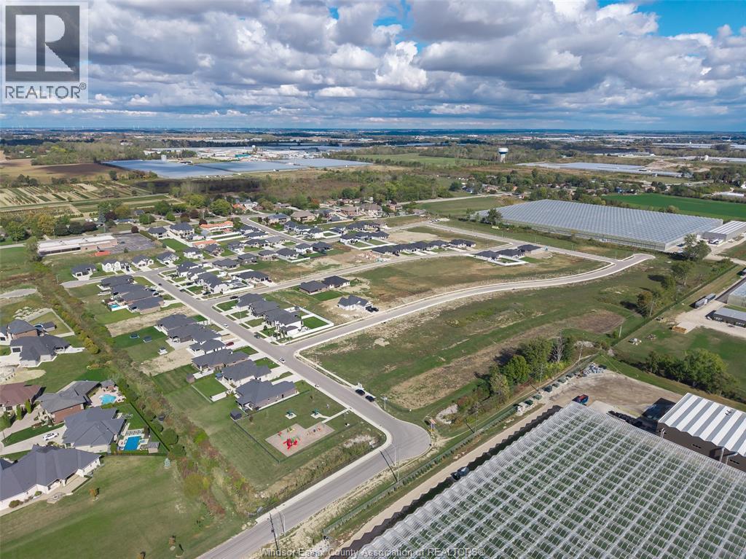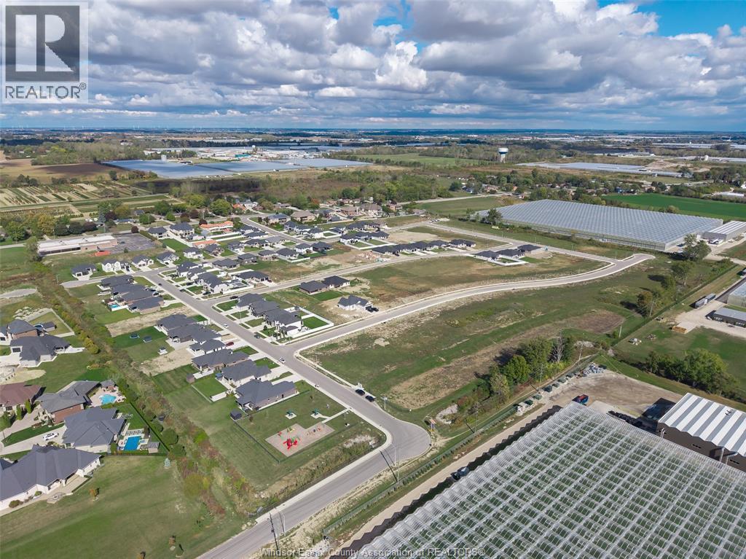3710 Dill Lake Road Unit# 17
Greater Sudbury, Ontario
If wagging tails, wet noses, and puppy smiles make your heart melt, this adorable business opportunity is for you! Welcome to Pawzone, a well-loved doggy daycare that’s been the go-to spot for local pups to play, nap, and make furry friends. Tucked in a cozy, convenient location, this cheerful space is filled with happy barks, soft beds, and the kind of love only a true dog lover can provide. With a loyal customer base, a reputation for exceptional care, and a setup that’s ready to go from day one, this business is perfect for anyone dreaming of turning their passion for pets into a rewarding career. (id:47351)
8 Cornerstone Place
Chatham, Ontario
TO BE BUILT! Welcome to this brand new open-concept semi-detached rancher on Chatham’s South side. Offering spacious, modern one-floor living, this home is filled with natural light and features three bedrooms and two full baths, including a large primary suite with walk-in closet and ensuite. The primary bedroom is smartly positioned at the back of the home for privacy, while the two additional bedrooms and main bath are located at the front. The open layout flows seamlessly from the kitchen with quartz countertops into the dining and living areas, creating a comfortable and functional space for everyday living or entertaining. The two additional bedrooms provide flexibility for kids, guests, or a home office. Enjoy the convenience of main-floor laundry, an attached garage, a full unfinished basement for future development, and a covered back patio perfect for relaxing outdoors. This quality-built home delivers exceptional value and comfort in a prime South Chatham location. Photos may include virtual staging or images from a similar build. (id:47351)
104-110 Park Street West
Windsor, Ontario
GREAT COMMERCIAL SPACE AVAILABLE IN THE HEART OF DOWNTOWN WINDSOR. APPROX 825 SQ FEET. 2 PC BATHRROM, WITH OPEN CONCEPT WAITING FOR FOR CUSTOMIZATION. PLEASE CALL L/B FOR FURTHER INFORMATION. CURRENT MONTHLY COMMON CONDO FEES INCLUDE WATER/SEWER CHARGES. (id:47351)
18 Rosewood Crescent
Chatham, Ontario
TO BE BUILT! Mi Cazza has designed a two-storey home to remember. Featuring four bedrooms and three and a half baths, there’s plenty of space for family, entertaining, and creating lasting memories. Nestled in an up-and-coming neighbourhood off Indian Creek, just minutes from the Links of Kent Golf Course, within the Indian Creek School district, and close to Mud Creek Trail and Highway 401 — this location offers both convenience and community. The main floor includes an office, a large family room with a cozy fireplace, and an open-concept kitchen overlooking the spacious backyard with a covered porch. You’ll also find a powder room and a mudroom with access to the generously sized garage. Upstairs are four well-proportioned bedrooms and three full baths, including a primary suite with walk-in closet and ensuite featuring a double vanity. The basement is a blank canvas with endless possibilities — a rec room, gym, theatre, or anything you can imagine. Set on a deep lot with standout curb appeal, this Mi Cazza home has design, function, and comfort in all the right ways. Come see why Home is Where the Hart is! (id:47351)
64 Cherry Blossom Trail
Chatham, Ontario
In the final stages of construction! Welcome to this brand new raised ranch in Prestancia, one of North Chatham’s most sought-after new neighbourhoods. This bright, open design offers three bedrooms and two full baths, including a spacious primary suite with walk-in closet and ensuite. The modern Mylen kitchen with quartz countertops flows seamlessly into the dining and living areas which is absolutely perfect for family dinners or casual get-togethers. Downstairs, a full unfinished lower level lets in tons of natural light and gives you endless possibilities: add two more bedrooms, a bath, a home office, or your dream entertainment space. Enjoy the convenience of an attached double garage with inside entry, a deep lot spanning well over 100 feet, and a covered back patio for shaded relaxation away from the elements. With easy access to Walmart, Home Depot, Best Buy, Superstore and more! Built by Mi Cazza with quality craftsmanship and attention to detail throughout. Come see why Home is Where the Hart is! (id:47351)
933 West Shore Road
Pelee Island, Ontario
Dreaming of island living or the perfect secondary home? Located just steps from the ferry dock on beautiful Pelee Island, this spacious 5-bedroom, 5-bathroom waterfront property offers the rare opportunity to own a piece of Ontario’s most peaceful and scenic destinations. Formerly operated as The Gathering Place B&B, this well-maintained home features separate owner’s quarters, allowing for flexible use as a full-time residence, vacation home, multi-family retreat, or an income-generating B&B or short-term rental. The layout is ideal for hosting guests, with private bedroom suites, spacious living areas, and a welcoming atmosphere throughout. Enjoy beautifully landscaped grounds, stunning views of Lake Erie, and direct access to your own private beach. Most of the island’s amenities - including restaurants, the winery, general store, and bike rentals - are within walking distance. Whether you’re seeking a relaxing lifestyle, a retirement opportunity, or a unique investment in Ontario real estate, this home is ready to offer comfort, charm, and business potential in one incredible package. (id:47351)
808 Ottawa Street Unit# 3
Windsor, Ontario
All Inclusive, Newly Renovated & FULLY FURNISHED second floor unit with One bedroom and One bathroom. Great for working professionals or anyone looking for hassle free living. Centrally located in uptown Windsor, near all amenities, the entire building was recently renovated in 2024. With your own en-suite laundry, brand new stainless steel appliances and much more to offer! Utilities and Wifi are included in the price. Month-to-month or 1 year lease available. Book your private viewing today! ""Proof of income, credit report, rental application and first & last are required."" (id:47351)
44 Richard Court
Dowling, Ontario
Welcome to this spacious raised ranch in the heart of Dowling, set on a beautiful pie-shaped lot just under half an acre! This family-friendly home offers 4 bedrooms and 2 full bathrooms, perfect for growing families or those seeking extra space. Enjoy the open layout and easy access to a large deck overlooking the private backyard, complete with an above-ground pool for those warm summer days. The expansive paved driveway provides plenty of parking, and the partially built detached garage is ready for you to finish to your own taste and needs. With its generous lot size and great location, this property offers the perfect blend of comfort, space, and potential! (id:47351)
1940 Serenity Lane
Kingsville, Ontario
WELCOME TO QUEENS VALLEY - KINGSVILLE'S NEWEST AND MOST ANTICIPATED COMMUNITY. THIS IS A PLACE WHERE TIMELESS DESIGN MEETS MODERN CRAFTSMANSHIP, AND OPPORTUNITY MEETS LIFESTYLE. THESE FULLY SERVICED, PREMIUM LOTS OFFER THE PERFECT FOUNDATION TO BUILD YOUR DREAM HOME, SHOWCASE YOUR EXPERTISE, OR INVEST IN ONE OF ESSEX COUNTY'S MOST DESIRABLE AND FAST-GROWING LOCATIONS. SURROUNDED BY UP-SCALE HOMES, NEARBY WINERIES, CUTE STOP SHOPS, TASTEFUL RESTAURANTS, BEACHES, WALKING TRAILS, SMALL/BIG TIME AMENITIES, AND THE CHARM OF DOWNTOWN KINGSVILLE & LEAMINGTON CLOSE BY, QUEENS VALLEY BLENDS LUXURY LIVING WITH SMALL-TOWN WARMTH. WHETHER YOU'RE A BUYER, BUILDER OR INVESTOR, THIS IS YOUR CHANCE TO BE A PART OF SOMETHING EXTRAORDINARY. MULTIPLE LOT SIZES AND EXCLUSIVE ADDITIONAL LOTS AVAILABLE UPON REQUEST. QUEENS VALLEY - WHERE VISION BECOMES HOME. LIMITED LOTS AVAILABLE, DON'T MISS THE OPPORTUNITY BEFORE THEY'RE GONE. (id:47351)
1956 Villa Canal Drive
Kingsville, Ontario
WELCOME TO QUEENS VALLEY - KINGSVILLE'S NEWEST AND MOST ANTICIPATED COMMUNITY. THIS IS A PLACE WHERE TIMELESS DESIGN MEETS MODERN CRAFTSMANSHIP, AND OPPORTUNITY MEETS LIFESTYLE. THESE FULLY SERVICED, PREMIUM LOTS OFFER THE PERFECT FOUNDATION TO BUILD YOUR DREAM HOME, SHOWCASE YOUR EXPERTISE, OR INVEST IN ONE OF ESSEX COUNTY'S MOST DESIRABLE AND FAST-GROWING LOCATIONS. SURROUNDED BY UP-SCALE HOMES, NEARBY WINERIES, CUTE STOP SHOPS, TASTEFUL RESTAURANTS, BEACHES, WALKING TRAILS, SMALL/BIG TIME AMENITIES, AND THE CHARM OF DOWNTOWN KINGSVILLE & LEAMINGTON CLOSE BY, QUEENS VALLEY BLENDS LUXURY LIVING WITH SMALL-TOWN WARMTH. WHETHER YOU'RE A BUYER, BUILDER OR INVESTOR, THIS IS YOUR CHANCE TO BE A PART OF SOMETHING EXTRAORDINARY. MULTIPLE LOT SIZES AND EXCLUSIVE ADDITIONAL LOTS AVAILABLE UPON REQUEST. QUEENS VALLEY - WHERE VISION BECOMES HOME. LIMITED LOTS AVAILABLE, DON'T MISS THE OPPORTUNITY BEFORE THEY'RE GONE. (id:47351)
1900 Serenity Lane
Kingsville, Ontario
WELCOME TO QUEENS VALLEY - KINGSVILLE'S NEWEST AND MOST ANTICIPATED COMMUNITY. THIS IS A PLACE WHERE TIMELESS DESIGN MEETS MODERN CRAFTSMANSHIP, AND OPPORTUNITY MEETS LIFESTYLE. THESE FULLY SERVICED, PREMIUM LOTS OFFER THE PERFECT FOUNDATION TO BUILD YOUR DREAM HOME, SHOWCASE YOUR EXPERTISE, OR INVEST IN ONE OF ESSEX COUNTY'S MOST DESIRABLE AND FAST-GROWING LOCATIONS. SURROUNDED BY UP-SCALE HOMES, NEARBY WINERIES, CUTE STOP SHOPS, TASTEFUL RESTAURANTS, BEACHES, WALKING TRAILS, SMALL/BIG TIME AMENITIES, AND THE CHARM OF DOWNTOWN KINGSVILLE & LEAMINGTON CLOSE BY, QUEENS VALLEY BLENDS LUXURY LIVING WITH SMALL-TOWN WARMTH. WHETHER YOU'RE A BUYER, BUILDER OR INVESTOR, THIS IS YOUR CHANCE TO BE A PART OF SOMETHING EXTRAORDINARY. MULTIPLE LOT SIZES AND EXCLUSIVE ADDITIONAL LOTS AVAILABLE UPON REQUEST. QUEENS VALLEY - WHERE VISION BECOMES HOME. LIMITED LOTS AVAILABLE, DON'T MISS THE OPPORTUNITY BEFORE THEY'RE GONE. (id:47351)
1868 Molise Boulevard
Kingsville, Ontario
WELCOME TO QUEENS VALLEY - KINGSVILLE'S NEWEST AND MOST ANTICIPATED COMMUNITY. THIS IS A PLACE WHERE TIMELESS DESIGN MEETS MODERN CRAFTSMANSHIP, AND OPPORTUNITY MEETS LIFESTYLE. THESE FULLY SERVICED, PREMIUM LOTS OFFER THE PERFECT FOUNDATION TO BUILD YOUR DREAM HOME, SHOWCASE YOUR EXPERTISE, OR INVEST IN ONE OF ESSEX COUNTY'S MOST DESIRABLE AND FAST-GROWING LOCATIONS. SURROUNDED BY UP-SCALE HOMES, NEARBY WINERIES, CUTE STOP SHOPS, TASTEFUL RESTAURANTS, BEACHES, WALKING TRAILS, SMALL/BIG TIME AMENITIES, AND THE CHARM OF DOWNTOWN KINGSVILLE & LEAMINGTON CLOSE BY, QUEENS VALLEY BLENDS LUXURY LIVING WITH SMALL-TOWN WARMTH. WHETHER YOU'RE A BUYER, BUILDER OR INVESTOR, THIS IS YOUR CHANCE TO BE A PART OF SOMETHING EXTRAORDINARY. MULTIPLE LOT SIZES AND EXCLUSIVE ADDITIONAL LOTS AVAILABLE UPON REQUEST. QUEENS VALLEY - WHERE VISION BECOMES HOME. LIMITED LOTS AVAILABLE, DON'T MISS THE OPPORTUNITY BEFORE THEY'RE GONE. (id:47351)
