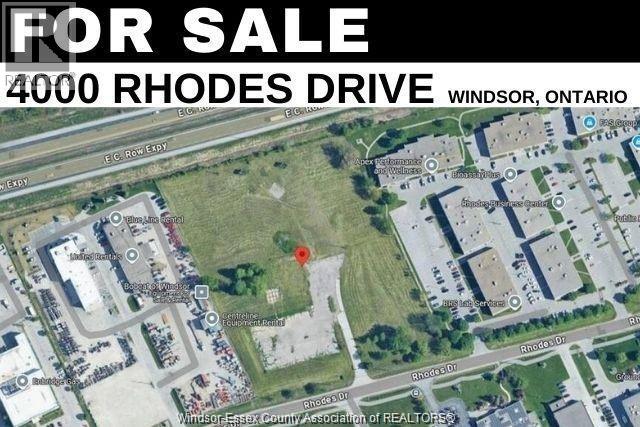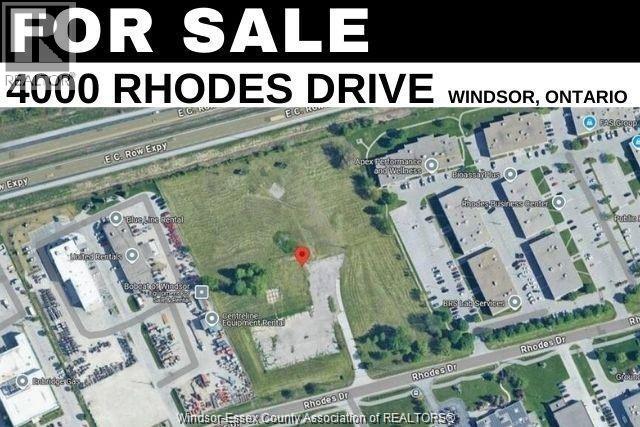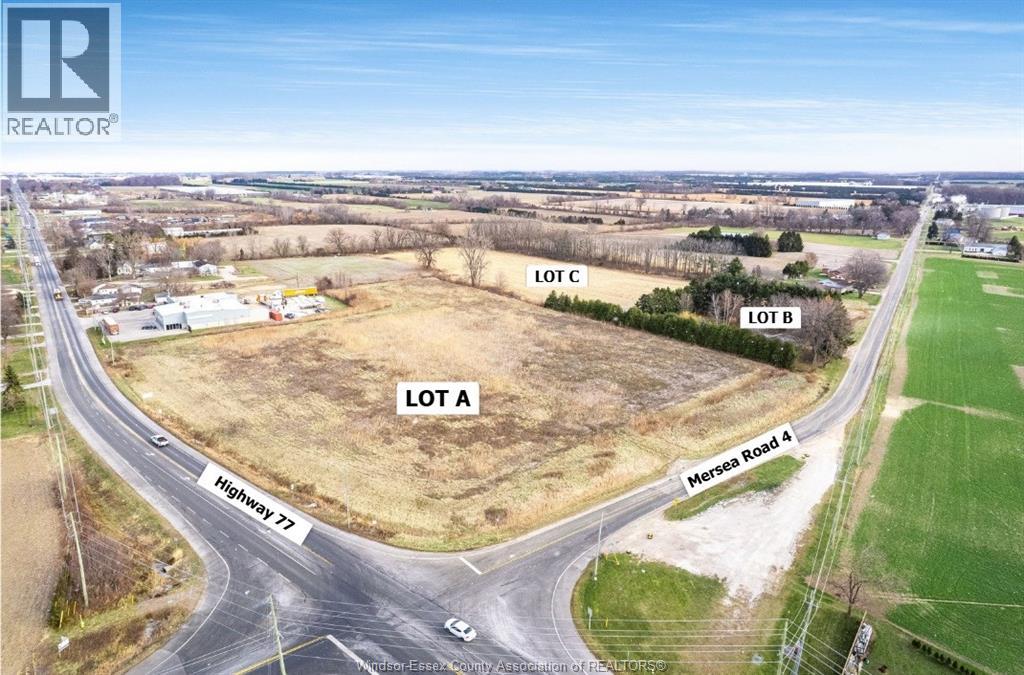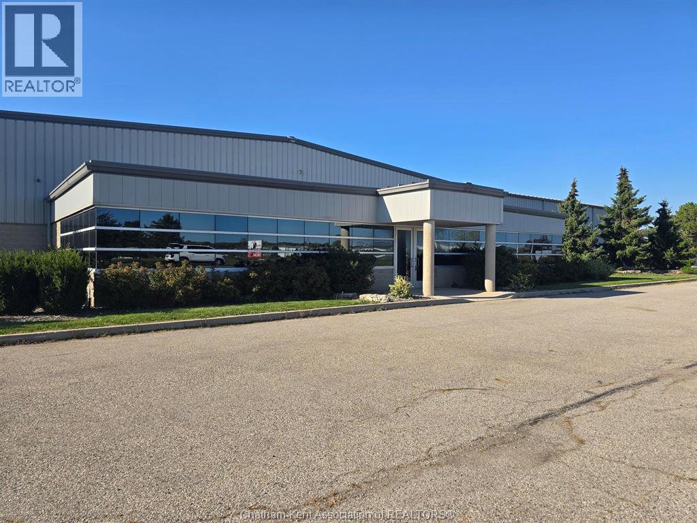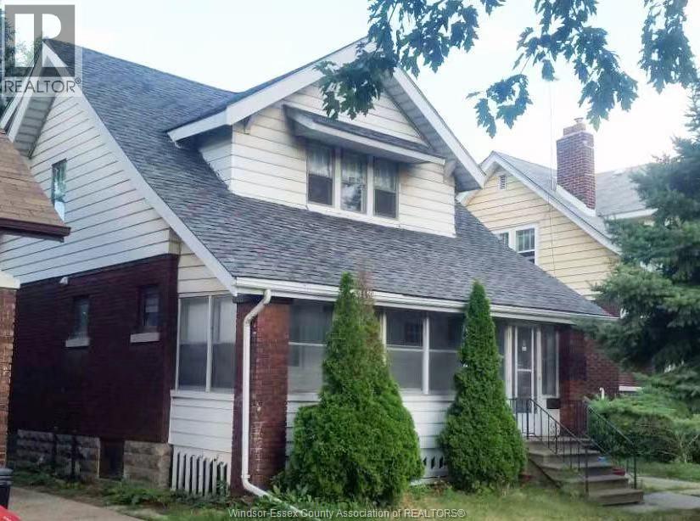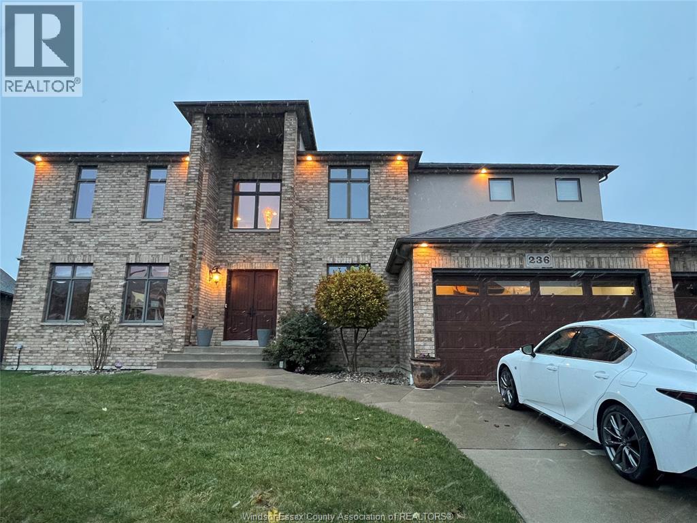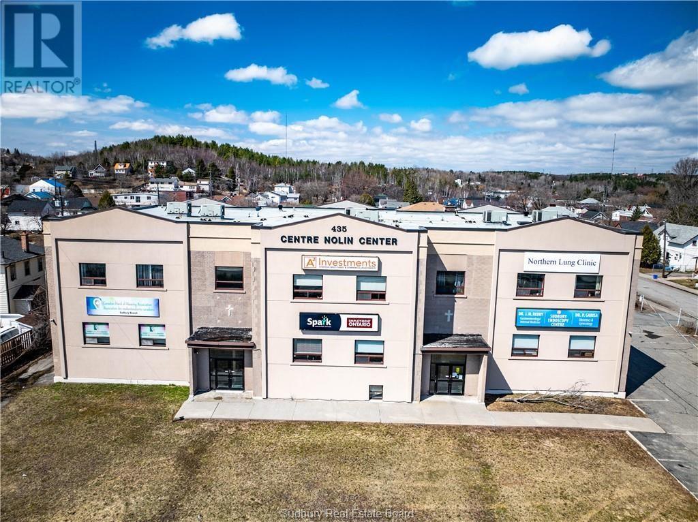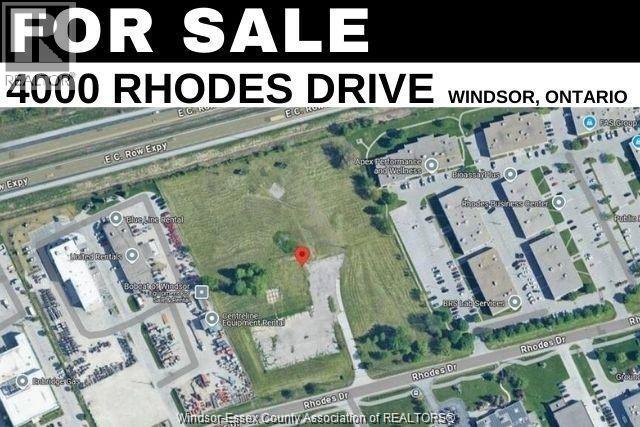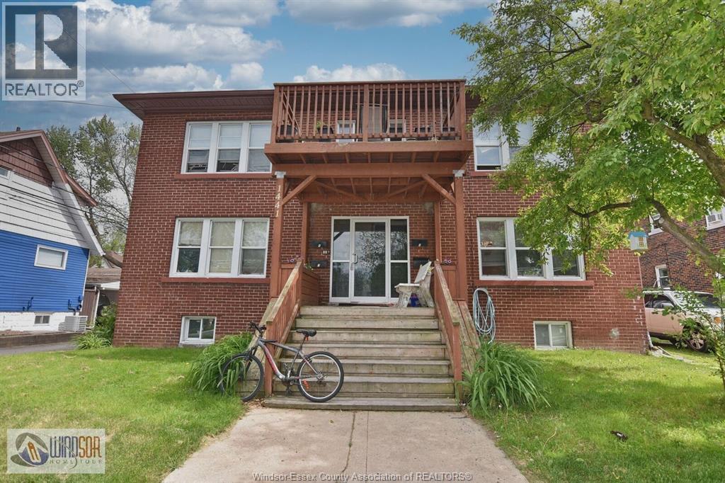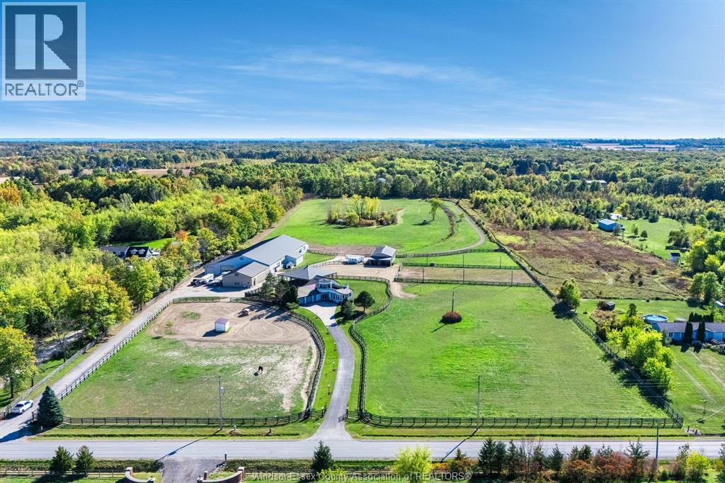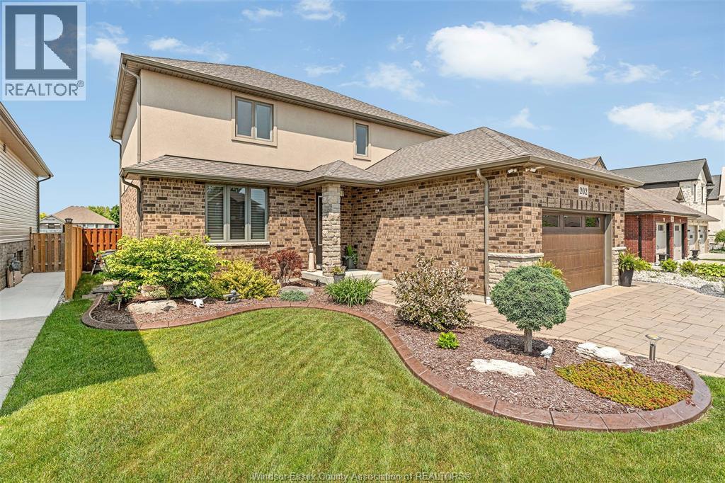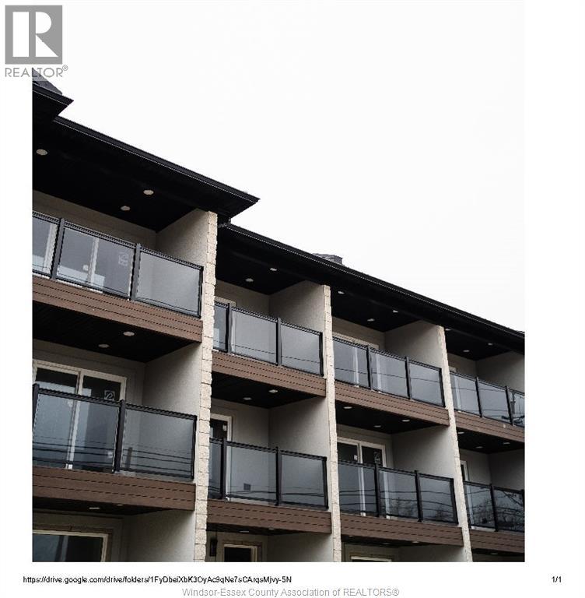4000 Rhodes Drive Unit# Lot B
Windsor, Ontario
FOR SALE LOT ""B"" 3.31 ACRES HIGH EXPOSURE, VACANT LAND. LOCATED IN THE RHODES DRIVE BUSINESS PARK, WITH FRONTAGE ALONG THE E.C. ROW EXPRESSWAY, AND MINUTES AWAY FROM THE NEW BATTERY PLANT. PROPERTY IS SITUATED MINUTES FROM THE INTERNATIONAL U.S. BORDER CROSSINGS, ACCESS TO E.C. ROW EXPRESSWAY AND MINUTES FROM THE 401 HIGHWAY. THE SITE IS ZONED BUSINESS PARK (MD1.5) WHICH PERMITS A WIDE VARIETY OF USES INCLUDING BUSINESS OFFICE, MANUFACTURING FACILITY, MEDICAL FACILITY, PROFESSIONAL STUDIO, RESEARCH & DEVELOPMENT FACILITY ALONG WITH A VARIETY OF ANCILLARY USES PERMITTED AS WELL. SERVICES INCLUDING GAS, WATER AND HYDRO AVAILABLE AT THE LOT LINE. PROPERTY IS ALSO AVAILABLE AS LOT ""A"" OR LOT ""B"". CONTACT MICHAEL DI MEO 519-903-4002 (id:47351)
4000 Rhodes Drive Unit# Lot A/b
Windsor, Ontario
FOR SALE LOT ""A/B"" 6.89 ACRES HIGH EXPOSURE, VACANT LAND. LOCATED IN THE RHODES DRIVE BUSINESS PARK, WITH FRONTAGE ALONG THE E.C. ROW EXPRESSWAY, AND MINUTES AWAY FROM THE NEW BATTERY PLANT. PROPERTY IS SITUATED MINUTES FROM THE INTERNATIONAL U.S. BORDER CROSSINGS, ACCESS TO E.C. ROW EXPRESSWAY AND MINUTES FROM THE 401 HIGHWAY. THE SITE IS ZONED BUSINESS PARK (MD1.5) WHICH PERMITS A WIDE VARIETY OF USES INCLUDING BUSINESS OFFICE, MANUFACTURING FACILITY, MEDICAL FACILITY, PROFESSIONAL STUDIO, RESEARCH & DEVELOPMENT FACILITY ALONG WITH A VARIETY OF ANCILLARY USES PERMITTED AS WELL. SERVICES INCLUDING GAS, WATER AND HYDRO AVAILABLE AT THE LOT LINE. PROPERTY IS ALSO AVAILABLE AS LOT ""A"" OR LOT ""B"". CONTACT REALTOR®. (id:47351)
713 Mersea Rd 4
Leamington, Ontario
Excellent exposure, Lot B - includes 3 bed/1 bath, adjacent to corner Lot A, convenient access from major highways, surrounded by Leamington's thriving Industrial sector, makes this a strategic opportunity for developers and investors. Ideally positioned along Hwy 77, a main corridor with high visibility and extremely high vehicular traffic with close proximity to major highways. Exceptional opportunity to develop an integrated Commercial/Industrial Park with businesses in relation to the continuous expansion of the Fabricating & Greenhouse Industry and the work force in the neighbouring area. The zoning designation lends itself to a variety of applications. Restaurants, Convenience Stores, Manufacturing, Warehouse, Truck depot, Storage. Designation in the Official Plan is Highway 77 Commercial District - Lots A, B & C. Contact Listing Agent for full details on planning and rezoning options. Zoning lists attached. Phase 1 & 2 Environmental completed. Lot A & B must be sold together. (id:47351)
5 Hyland Drive
Blenheim, Ontario
For Lease – Prime Industrial Facility in Blenheim. This outstanding property offers over 38,000 sq. ft. of versatile space, featuring 6,400 sq. ft. of office area and more than 32,000 sq. ft. of shop and warehouse space. Situated on 3.55 acres, the site includes a fully fenced and paved laydown yard, ideal for secure outdoor storage and heavy vehicle maneuvering. The building boasts 20–24 ft. ceiling heights, 2 truck-level docks, and 4 grade-level doors to ensure efficient operations. With 400-amp electrical service, the facility is well equipped to handle demanding industrial requirements. Conveniently located in the Town of Blenheim, the property provides easy access to Highway 401 and major arterial routes, making it an excellent choice for a wide range of industrial and commercial uses. This is a rare opportunity to lease a high-quality industrial space in a prime Southwestern Ontario location. Seller will sub-divide office space from warehouse area. (id:47351)
458 Partington
Windsor, Ontario
EXCELLENT INVESTMENT OPPORTUNITY – STEPS FROM THE UNIVERSITY OF WINDSOR! ideal choice for rental income. This spacious 2-storey home features an enclosed front porch, large kitchen and dining area, Total of 5 good-sized bedrooms spread across the main and second floors, along with 2 full bathrooms designed for comfort and convenience. Hardwood and ceramic flooring throughout. Full unfinished basement offers potential income. Long single driveway with multiple parking spaces and a large fenced backyard. Zoning offers potential for an ADU (buyer to verify). All appliances are included. updates include furnace/AC(2018/5) and windows(2022). close to UofW, the US/Canada border, bus routes, shopping, restaurants, Bank, medical facilities, and more. (id:47351)
236 Shoreview Circle
Windsor, Ontario
ENVIABLE WATERFRONT LUXURY HOME ON PRESTIGIOUS RENDEZVOUS SHORES! Over 4,000 sqft custom-built full brick executive 2-storey home featuring 5 bedrooms, 1 office, and 6 full baths. The main floor offers a grand 2-storey foyer, open-concept layout, office, spacious family room with fireplace, formal living & dining rooms, and a gourmet kitchen with eating area—all designed to capture stunning lake views from every angle. Upstairs features 5 bedrooms, each with ensuite and walk-in closet; 3 share a balcony with breathtaking views of Lake St. Clair. Step outside to your private resort-style backyard, featuring approximately 85 ft. of waterfront, a new deck with multiple seating areas, and direct access to the lake with an extended deck and docking facilities—perfect for relaxation or boating. Unfinished basement. Steps to trails. Minimum 1-year lease. Tenants will be required to submit the rental application and provide first and last month's rent, reference, credit check, and employment verification. The landlord is a realtor who reserves the right to accept or decline any offer. (id:47351)
435 Notre Dame Avenue
Sudbury, Ontario
Located in a high-traffic, central location along a main artery, this approximately 236 sq. ft. office offers an excellent opportunity to lease space in a professional building. Situated on the lower level, the unit has been freshly painted and features sound-mitigation panels for added privacy. Enjoy a quiet, well-maintained building with a mix of professional tenants. The space includes access to an elevator, common washrooms, and ample on-site parking for both staff and clients. There may be an option to share the waiting area, providing additional convenience for your visitors. This office can be rented together with MLS® 2125537 for added space. (id:47351)
4000 Rhodes Drive Unit# Lot A
Windsor, Ontario
FOR SALE LOT ""A"" 3.58 ACRES HIGH EXPOSURE, VACANT LAND. LOCATED IN THE RHODES DRIVE BUSINESS PARK, WITH FRONTAGE ALONG THE E.C. ROW EXPRESSWAY, AND MINUTES AWAY FROM THE NEW BATTERY PLANT. PROPERTY IS SITUATED MINUTES FROM THE INTERNATIONAL U.S. BORDER CROSSINGS, ACCESS TO E.C. ROW EXPRESSWAY AND MINUTES FROM THE 401 HIGHWAY. THE SITE IS ZONED BUSINESS PARK (MD1.5) WHICH PERMITS A WIDE VARIETY OF USES INCLUDING BUSINESS OFFICE, MANUFACTURING FACILITY, MEDICAL FACILITY, PROFESSIONAL STUDIO, RESEARCH & DEVELOPMENT FACILITY ALONG WITH A VARIETY OF ANCILLARY USES PERMITTED AS WELL. SERVICES INCLUDING GAS, WATER AND HYDRO AVAILABLE AT THE LOT LINE. PROPERTY IS ALSO AVAILABLE AS LOT ""A"" OR LOT ""B"". CONTACT MICHAEL DI MEO 519-903-4002 (id:47351)
1441 Ellis East
Windsor, Ontario
TURN KEY 4 UNIT BRICK TO ROOF BLDG IN A GREAT CENTRAL-EAST LOCATION. EACH SPACIOUS UNIT OFFERS LIVING & DINING ROOMS, KITCHEN & 2 BEDROOMS. 4 SEP BSMTS W/FURNACES, AC UNITS & 4 OWNED HWTS. ALL TENANTS PAY HYDRO & GAS. OWNER PAYS WATER ONLY. WELL UPDATED & MAINTAINED THROUGHOUT INCL ROOF, MOST WINDOWS & DOORS INSIDE & OUT. UPDATED KITCHENS & BATHS. HARD WIRED SPRINKLER SYSTEM TESTED & MAINTAINED YEARLY. LIST OF UPGRADES & RENT ROLL UNDER DOCUMENTS. ALL TENANTS ARE MONTH TO MONTH. NOTE: 3 AC UNITS AND FURNACE IN UNIT 4 ARE RENTED THROUGH RELIANCE. (id:47351)
4965 4th Concession
Colchester South, Ontario
A unique modern ranch on nearly 20 acres with premier equestrian facilities. Royal Run Ranch features an 80 x 200 indoor arena with roll up doors for natural light and airflow, heated 12-stall barn with tack room and automatic waterers, hay barn, 7 fenced paddocks, 3 covered horse shelters, and insulated covered horse walker. Arena offers east-side parking for trailers and equipment. The home blends modern style with farmhouse charm, offering a formal living/dining area, open family room with fireplace, elevated kitchen overlooking paddocks, and 4 fireplaces total. Primary suite on its own floor with walk-in closet, jacuzzi tub, and separate shower. Lower level includes a gym, party room with a wet bar, bonus rooms, and a tanning room. Pond with finished track, mature trees, privacy, and scenic views complete this rare estate. (id:47351)
202 Summer Street
Lakeshore, Ontario
Welcome to 202 Summer St. on beautiful Duck Creek! This home has it all and is finished to the 9's from top to bottom, inside and out. Featuring 4 bedrooms, 3-1/2 bathrooms, open concept living room with gas fireplace and oversized patio doors overlooking Duck Creek, large designer kitchen with huge island and walk in pantry, large primary bedroom with walk-in-closet and executive 5 pcs. ensuite with double sinks. Fully finished basement (large windows) with 4th bedroom, 3 pcs. bath, large family room, cold room and utility room with lots of storage. The fenced backyard is an entertainers dream with a covered porch, inground heated pool, hot tub with pergola and firepit area. Enjoy kayaking, paddleboarding, fishing and skating from your own back yard! This family home is truly one of a kind and located in a great area close to restaurants, schools and the beautiful Lakeview Park and Marina. (id:47351)
171 Robson Road Unit# 2
Leamington, Ontario
Short-term lease opportunity! Welcome to 171 Robson Rd, Unit 2, Leamington, Ontario. This beautiful lakeview property offers stunning views and is designed for comfort and convenience. The townhouse features three floors, three bedrooms, including a spacious suite with a private bathroom and ample c1oset space. Fully furnished and equipped with all necessary utensils, this home provides everything you need for a seamless stay. The open-concept layout is complemented by modern finishes, and the large windows offer breathtaking views of the lake. The property also includes laundry facilities and a barbecue setup, perfect for relaxing evenings. Situated in the best neighborhood, this home offers a unique combination of luxury and practicality, making it ideal for short-term stays. (id:47351)
