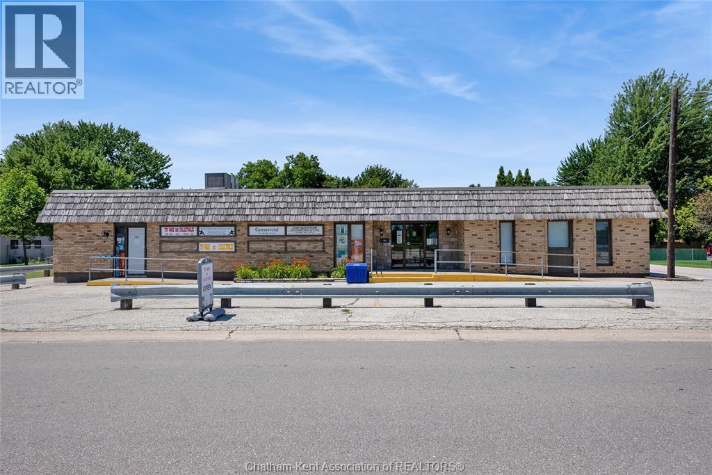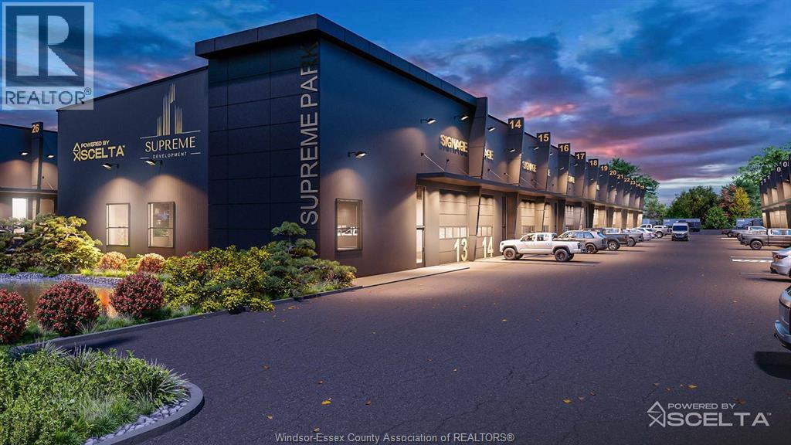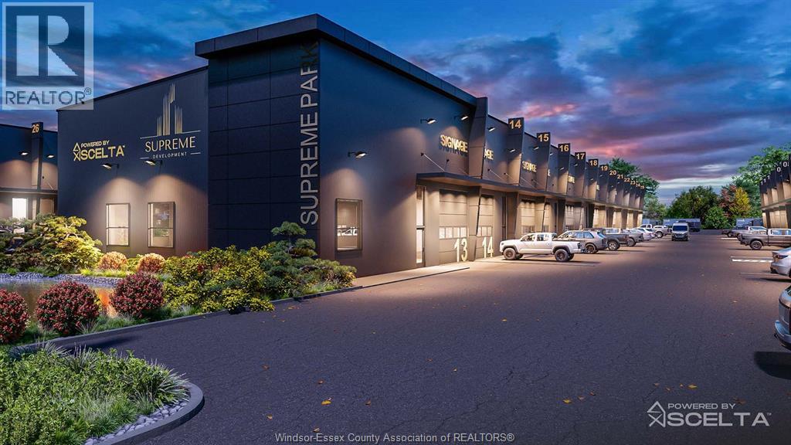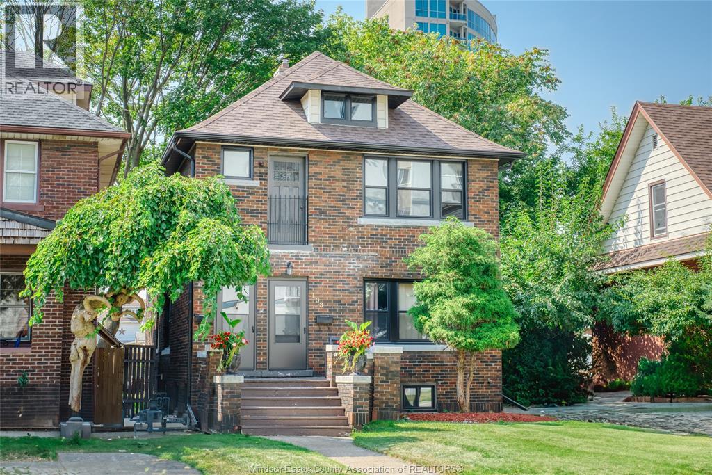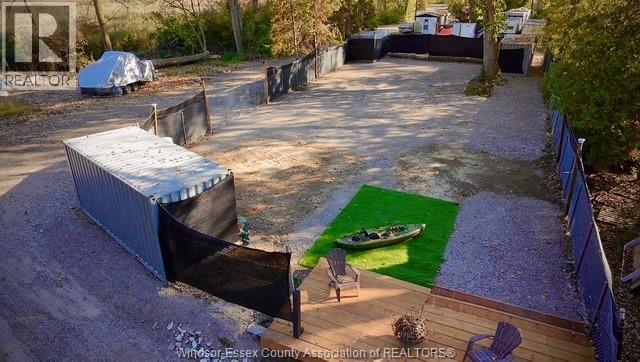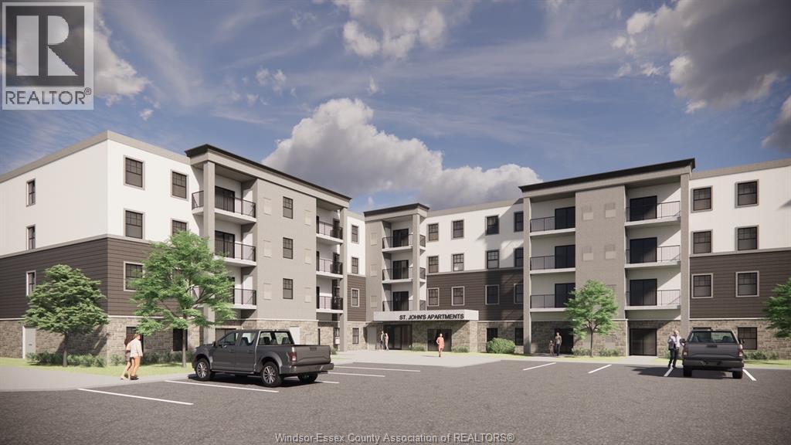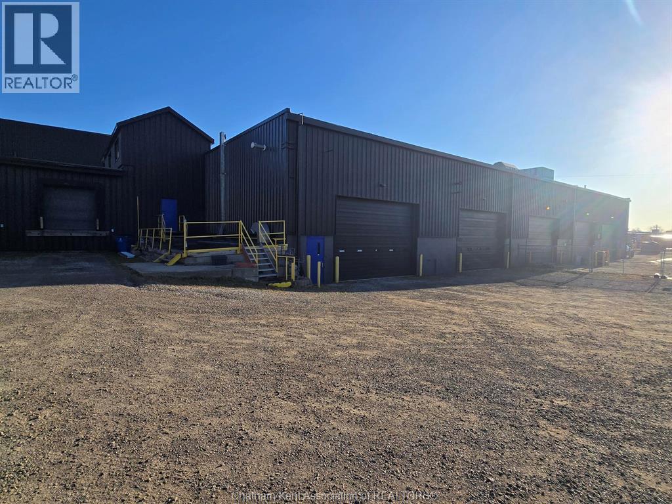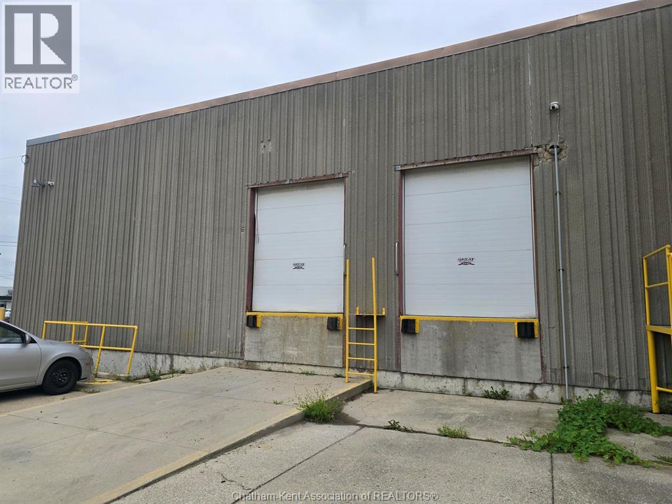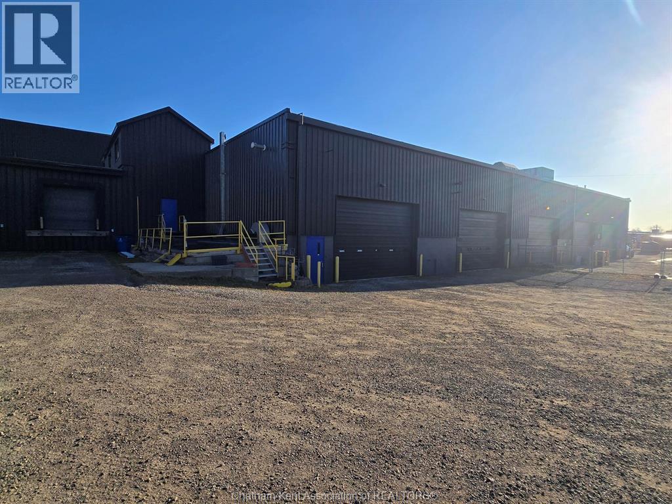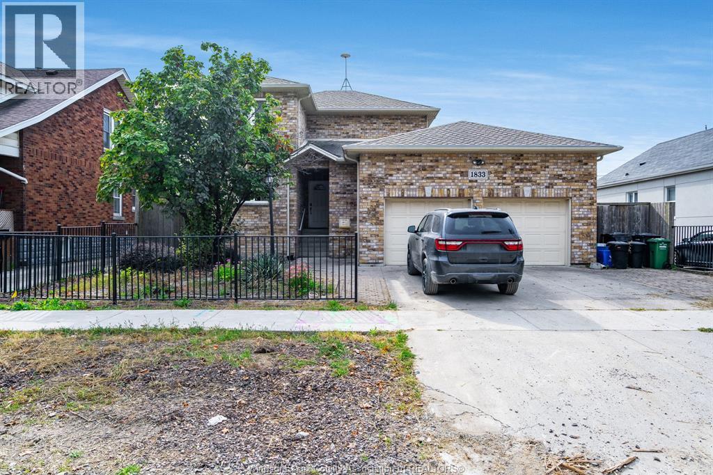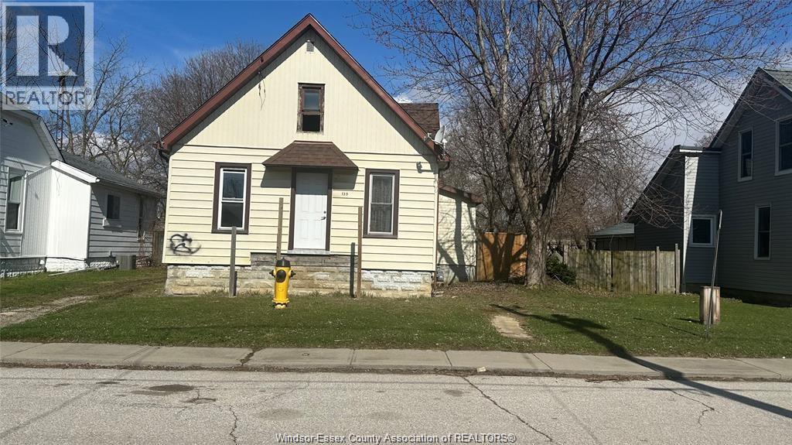Lot 0 Gravel/desmarais (61 Acres)
Hanmer, Ontario
Large acreage on the corner of Gravel Drive west and Desmarais Road. Approximately 61 acres of mixed bush. Creek runs thru property. Numerous nice building sites. 1922 feet of frontage on Desmarais Road and 326 feet of Frontage on Gravel Drive. Possibility of future severances. Note seller is a registered Real Estate Broker. (id:47351)
21 Arnold Street Unit# 2
Wallaceburg, Ontario
Welcome to 21 Arnold St—an exceptional, fully turn-key office space designed for professional service firms that value efficiency, accessibility, and a refined business image. Situated in the heart of Wallaceburg, this well-appointed property features flexible floor plans ideal for law offices, real estate agencies, financial institutions, wellness professionals, and other service-oriented enterprises. The building offers abundant parking, a distinguished façade, and bright, naturally lit interiors that create a welcoming and productive atmosphere. Whether your business is growing or relocating, this address combines convenience with credibility. Surrounded by thriving local enterprises and just minutes from downtown amenities, 21 Arnold St is more than an office—it’s a strategic advantage. (id:47351)
4470 North Service Road Unit# 3
Windsor, Ontario
Supreme Developments is bringing a unique Industrial Flex Space condominium community to Windsor. Designed to meet the needs of both personal and professional use, offering a modern solution for business owners who want the freedom of ownership rather than renting. With units starting at 1,450 sq. ft., this exclusive development features just 41 opportunities to create a space that truly fits your needs. The MD 1.1 zoning provides exceptional flexibility for a wide range of business uses, while the property itself offers impressive features such as ceiling heights up to 32 feet, convenient loading docks and bay doors, secure gated access, roadside signage, weekly waste collection, and ample designated and visitor parking. Ownership also comes with the benefit of low projected condo fees of approximately $237.91 per month, making this an attractive and cost efficient investment. In addition, buyers may qualify for a potential 10% grant, adding even more value to this one of a kind opportunity! (id:47351)
4470 North Service Road Unit# 110
Windsor, Ontario
Now for lease, Supreme Developments presents a one-of-a-kind Industrial Flex Space condominium community in Windsor. Designed for both personal and professional use, this modern development offers an ideal solution for business owners seeking versatility and functionality. With units starting at 1,450 sq. ft., an incredible opportunity to customize a space that fits your needs. Features include ceiling heights up to 32ft, loading docks and bay doors, secure gated access, roadside signage, weekly waste collection, and ample designated and visitor parking. MD 1.1 zoning allows for a wide range of permitted uses, making this an exceptional opportunity to grow and establish your business in a prime Windsor location. Triple Net Lease terms apply. (id:47351)
135 Oak
Windsor, Ontario
Enjoy walking, running or cycling by the water? Then this is the place for you. Windsor's riverfront walking trails and bike path are across the street. Sunny and spacious two-bedroom upper apartment in a duplex located on a quiet street lined with oak trees. Partial views of the Detroit river from the living room. Sparkling hardwood floors and wood trim throughout. A stone's throw away from the Ambassador bridge, the new Gordie Howe Bridge and the Windsor-Detroit tunnel. 1 parking spot. Laundry in the basement. Tenant pays electricity and heat (natural gas)in addition to rent. Rental application, credit check/report, proof of employment and first and last month's rent are a must. One year lease preferable but negotiable. Please call for a private viewing today. 24 hour-notice for all showings as per LTB. Seller reserves the right to accept or decline any offer for any reason. (id:47351)
V/l Harrington Road
Lasalle, Ontario
APPROXIMATELY 50 FT X 150 FT PROPERTY FOR LAND LEASE OFF OF FRONT ROAD AND ON THE WATER IN LASALLE, ALLOWS FOR MULTIPLE TRAILERS, MOBILE HOME AND OR STORAGE. INCLUDES TWO LARGE STORAGE CONTAINEAS, BOAT LAUNCH, AND SMALL DOCK. PROPERTY IS CLEAN AND WELL MANICURED. FENCED IN WITH BARBED WIRE AND BLACKED OUT FOR PRIVACY. Rent to be charged as follows: $500.00 monthly for front half of property or $800.00 monthly for entire property. (id:47351)
207 Brock Unit# 108
Amherstburg, Ontario
St. John's Apartments are right around the corner, near everywhere you want to be in historical Amherstburg! Walking distance to schools, churches, parks, shopping, restaurants and the breathtaking waterfront. A 4-storey building offering this spacious 2 bedroom, 2 bathroom unit. The kitchen has quartz countertops with durable soft close cabinetry. Brand-new stainless-steel fridge, stove, dishwasher and microwave. Primary bedroom with 3pc. ensuite and large walk-in closet. The second bedroom has ample closet space, open concept living room/ kitchen, in-suite laundry and a 4pc bathroom with generous counter space. Rest, relax & recharge on the main floor unit with a fenced in area maintained by the apartment complex or enjoy your spacious balcony on the second third and fourth floor. Also included is one parking spot and a large storage locker. Don't miss out, Call Today! (id:47351)
20 Currie Street
Chatham, Ontario
Take advantage of this high-exposure M1-zoned space now available for lease. Situated in a prime, high-traffic corridor, the property delivers exceptional visibility. The landlord is prepared to assist with leasehold improvements, helping you create the perfect setup. Build-to-suit options ensure flexibility for both growing and specialized businesses. Featuring approximately 6,000 square feet, two large drive-in bays with 24-foot height and multiple permitted uses, this space is ideal for a wide range of industries. Modern upgrades provide a fresh, professional environment. Its strategic location makes it easy to attract both customers and employees. Don’t miss this rare opportunity to secure a versatile space built for success. (id:47351)
20 Currie Street
Chatham, Ontario
Take advantage of this 10,000 sq. ft., M1-zoned space in a prime, high-traffic location. Featuring 2 loading docks, 15-foot ceilings, and a new facade is in the works! This property is ready to accommodate a wide range of businesses. Build-to-suit options and landlord assistance with leasehold improvements make it easy to create your ideal setup. The potential of modern, clean finishes deliver a professional environment with maximum flexibility. The strategic location ensures excellent visibility and access for customers and employees alike. Perfect for industrial, commercial, or mixed-use operations, this space offers unmatched versatility. Its design allows your business to scale and grow with ease. Don’t miss the opportunity to secure a modern, high-profile location built for success. (id:47351)
20 Currie Street
Chatham, Ontario
This modern 4,000 sq. ft. space for lease features highly desirable M1 zoning in a prime location. Offering build-to-suit opportunities, the property can be tailored to your business needs. The landlord is open to assisting with leasehold improvements, creating a cost-effective path to a custom space. High traffic exposure provides excellent visibility and access. Delivered as a clean shell, the property is well-suited for a wide range of businesses. The flexible design allows your business to scale and grow with ease. Don’t miss this opportunity to secure a strategic, high-profile location. (id:47351)
1833 St. Luke
Windsor, Ontario
Built with care and longevity in mind, this home boasts a solid structure and a host of practical features that provide peace of mind - located just minutes from the Chrysler Plant. Equipped with two sump pumps and a back up generator, you'll never have to worry about the elements. Enjoy long-term comfort with two hot water tanks, ensuring consistent hot water supply for larger families or guests. Inside, the updated kitchen is the heart of the home, featuring newer appliances and modern finishes perfect for everyday living or entertaining. Whether you're cooking dinner or hosting friends, this space is both stylish and functional. This home truly blends durability with comfort - offering the perfect mix of smart upgrades, solid construction, and proximity to key amenities. Don't miss this opportunity to own a quality home in a great location! (id:47351)
135 Edgar Street
Chatham, Ontario
Attention investors! Welcome to 135 Edgar Street, a south-side bungalow near all amenities. This house offers two bedrooms and a full bathroom to be finished. Some work has been done, awaiting a new owner to complete the project. This home is a perfect project for those who enjoy transforming, restoring, and customizing. Property has been waterproofed. A full unfinished basement is potential. Sold as is, where is condition. Offers will be viewed as they come. Seller reserves the right to accept or reject any or all offers. (id:47351)

