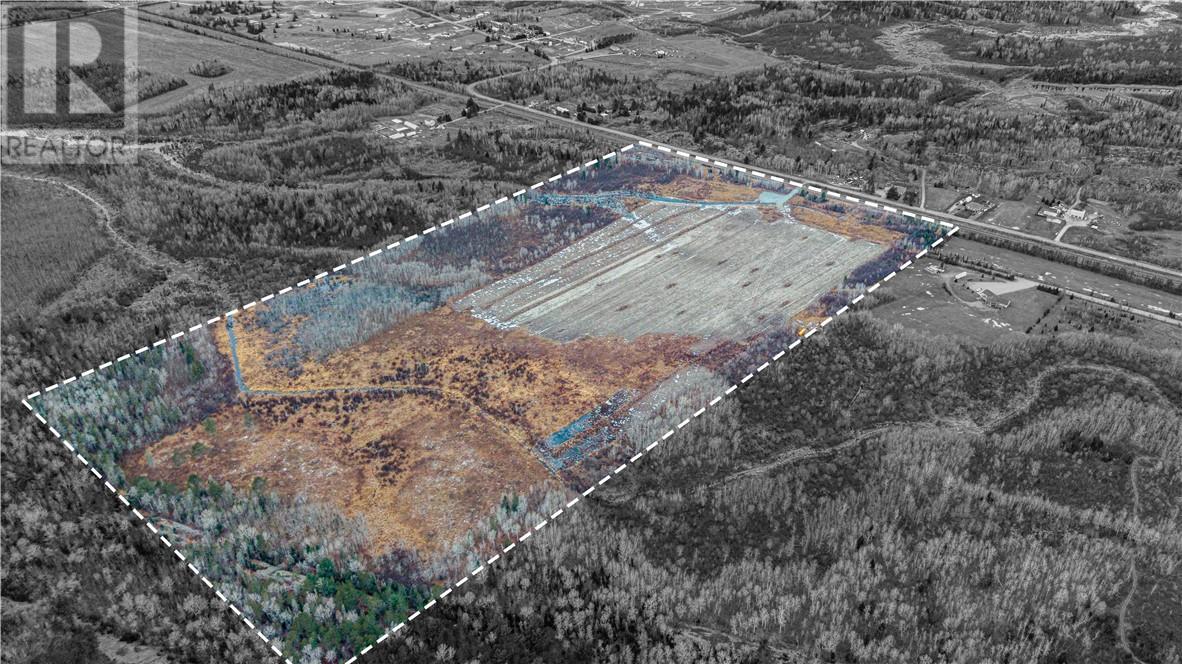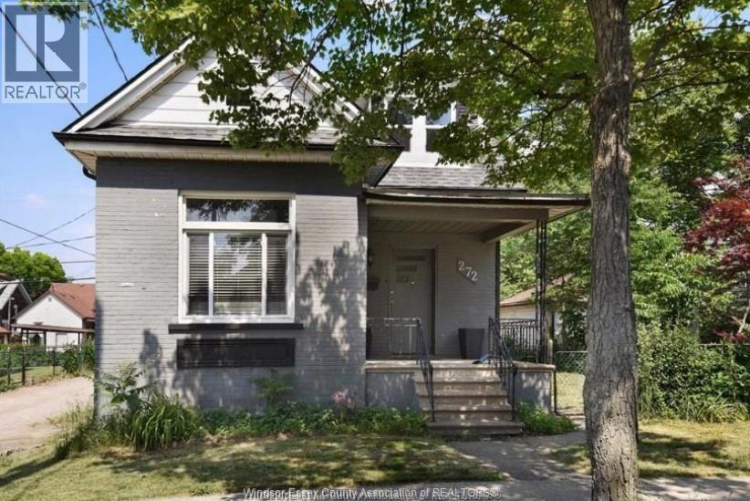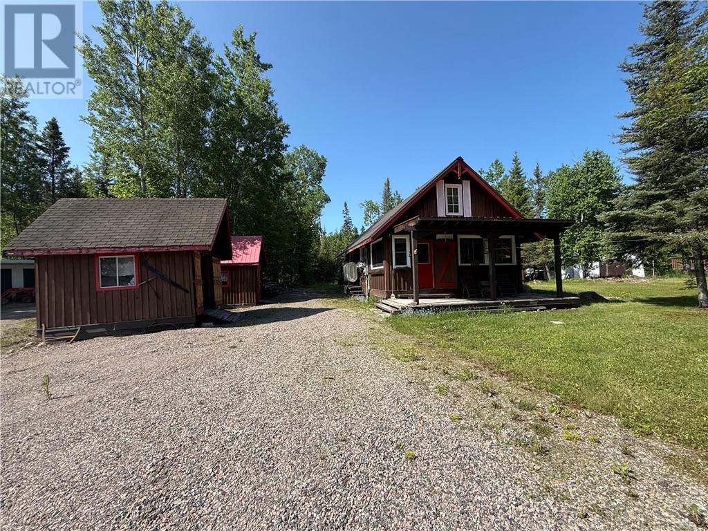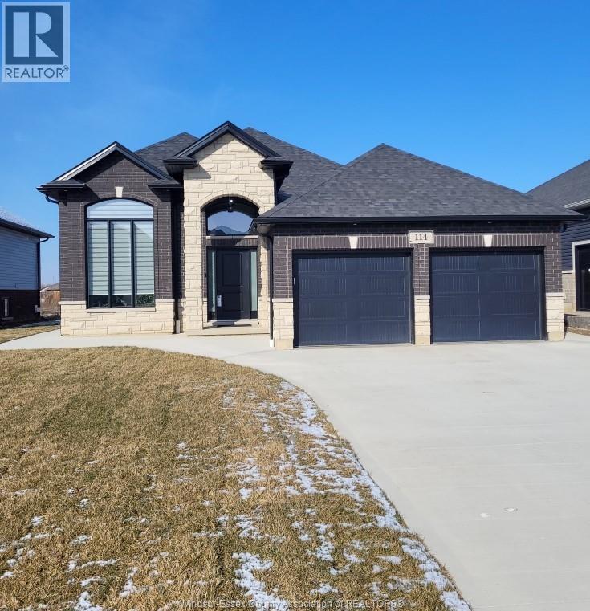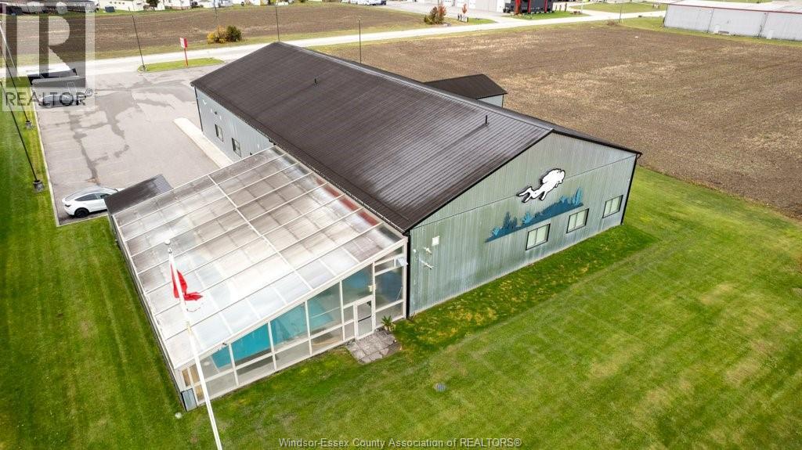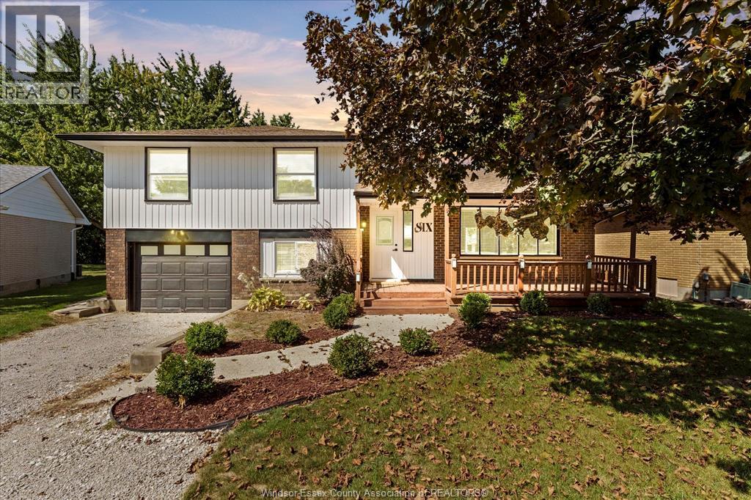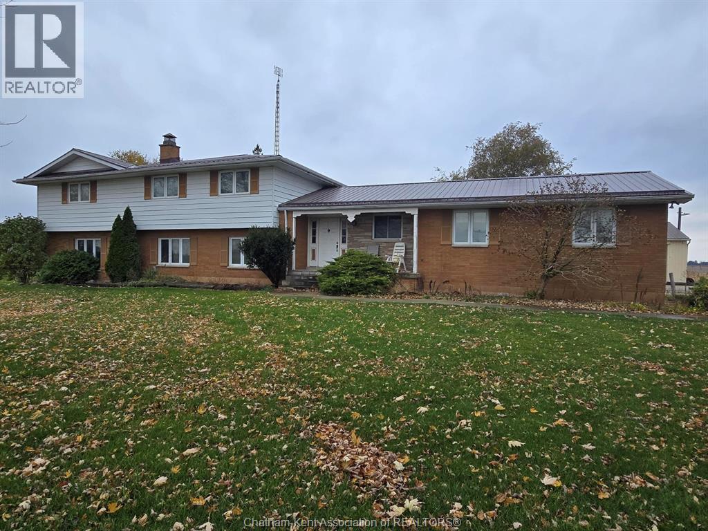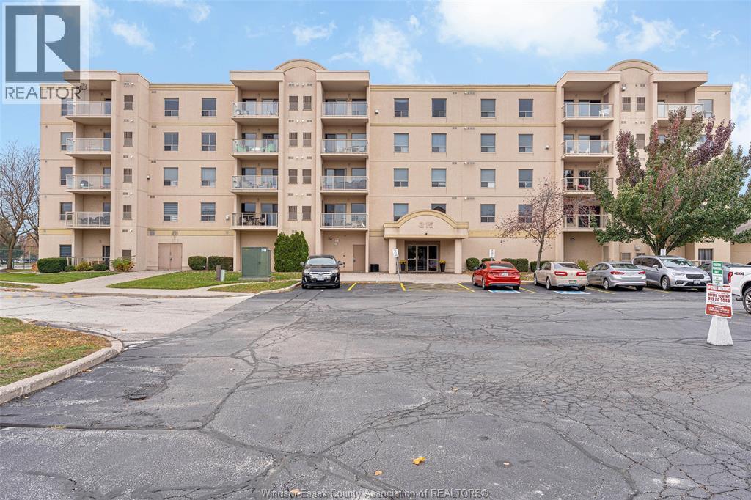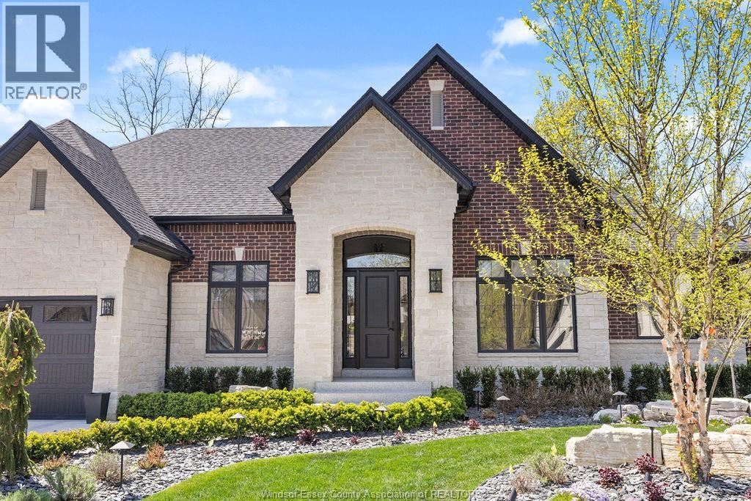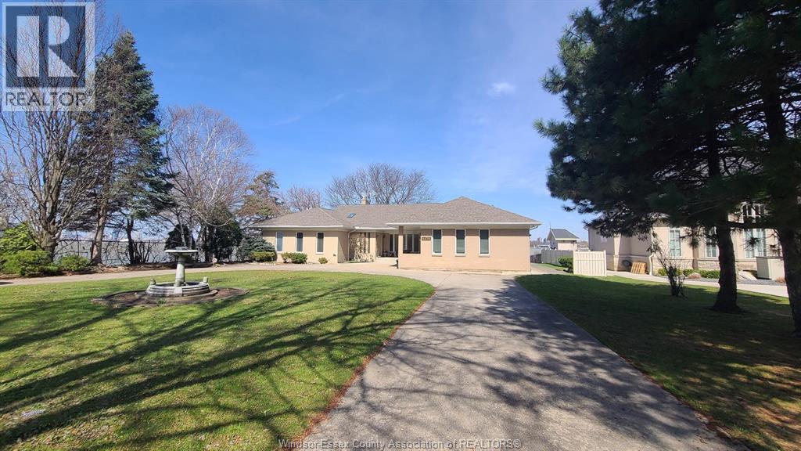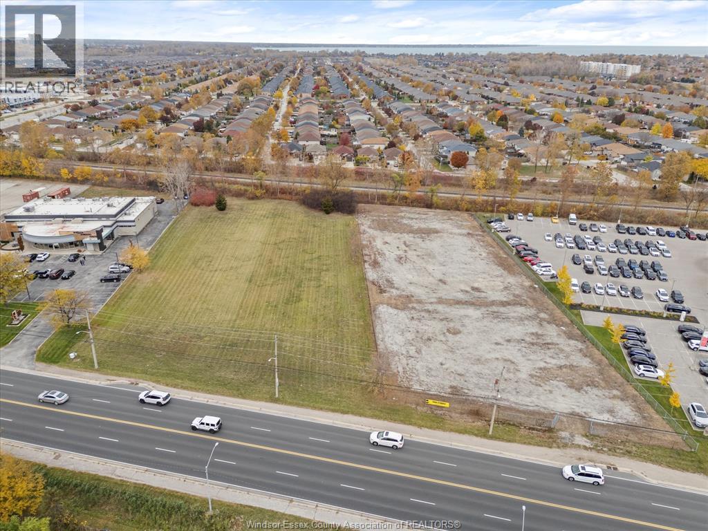0 Mckenzie Road
Chelmsford, Ontario
Welcome to an incredible opportunity in the heart of Chelmsford. This expansive 60+ acre parcel has been thoughtfully worked, prepped, and is fully ready for farming, offering a rare chance to step right into agricultural use without the heavy lifting. ALSO POSSIBILITY OF SEVERANCE. Whether you’re dreaming of starting or expanding your farming operation or building your forever home, this property delivers the perfect canvas. With extensive groundwork already completed, you’ll appreciate the head start on whatever vision you bring to life. Located in a prime central Chelmsford location, you’ll enjoy the peace and privacy of rural living while staying close to local amenities, schools, and services — the best of both worlds. Features You’ll Love: Over 60 acres of mostly level, workable land Prepped and ready for farming — significant ground work already done Ideal location to build your dream home Central Chelmsford convenience with space, privacy, and endless potential Opportunities like this don’t come often. Whether you're building, farming, or investing, this property is ready for your next chapter. (id:47351)
272 Mckay Avenue
Windsor, Ontario
Welcome to 272 Mckay Ave ! This beautiful home is steps away from the University of Windsor, Bus Routes, Riverside, local businesses and more. 272 MCKAY boasts five spacious bedrooms , offering flexibility and added comfort. (id:47351)
622 Pineflat
Westree, Ontario
Charming Rustic Log Cabin Retreat in Westree Welcome to your dream getaway! Nestled on just under a half-acre within the serene Wesmac lease lots, this beautifully handcrafted 1-bedroom, 1-bathroom log cabin embodies the essence of rustic charm. Surrounded by nature, this cozy retreat is perfect for those seeking tranquility and adventure. The cabin features a warm and inviting interior, heated by a delightful wood stove that creates the perfect ambiance for relaxing evenings. A spacious sunroom allows for an abundance of natural light, making it an ideal spot to enjoy your morning coffee or unwind with a good book. This property comes fully furnished, so you can move in and start enjoying the cottage life right away! With a drilled well and septic system, you have all the essentials for comfortable living. Additionally, a handy workshop provides the perfect space for your hobbies or storage needs. As part of the Wesmac community, you'll have direct access to Deschênes Lake with a designated boat launch and parking area, perfect for fishing, swimming, or simply soaking up the sun. Explore the stunning outdoors with hundreds of miles of logging roads and shoreline right at your doorstep, making this an outdoor enthusiast’s paradise. Don’t miss your chance to own this enchanting log cabin retreat—schedule a viewing today and start making your cottage country dreams a reality! (id:47351)
111 Fenceline Drive
Chatham, Ontario
LET AFFINITY BUILD YOU THIS STUNNING RAISED RANCH LOCATED IN QUIET CUL DE SAC FEATURING OPEN CONCEPT LARGE EAT IN KITCHEN WITH WALK IN PANTRY, LIVING ROOM, DINING ROOM, HIGH STUDIO CEILINGS, 2 FULL BATHROOMS, 3 BEDROOMS WITH PRIMARY BEDROOM FEATURES ENSUITE WITH ROMAN GLASS SHOWER. EXTERIOR FINISHES STONE, BRICK AND VINYL. ALSO FEATURES HARDWOOD, CERAMIC FLOORING, GRANITE COUNTER TOPS THROUGHOUT. LOCATED CLOSE TO 401 & WALKING DISTANCE TO THE NEW ST TERESA OF CALCUTTA SCHOOL. CALL LS FOR MORE DETAILS. (id:47351)
340 Croft
Lakeshore, Ontario
Built in 2019 this high end finish building is 9609.94 sq ft and it sits on 1.008/acre in a highly visible sought after area off ECROW ( county rd 22)on the border of Lakeshore/Tecumseh. Currently operating as CPR DEPOT and BENTHIC SCUBA AND SNORKEL CENTRE. Property being sold as a package with both businesses and inventories and holding company for land and building. Contact the listing agents for details on purchasing just the business entities which is also an option. Details Pool area 51'2 x 35'5 with Class B scuba pool, 40 x 20 x 12 heated floors and gas radiant heat, auto cover, command centre room , retail showroom 39'10 x 58'9, 34' x 23' 9 showers washrooms change areas, 4 offices, staff kitchen, workshop, mechanical room, storage, office washrooms, 64 x 53' 5 warehouse with 16 ft cement loading dock, 50 amp plug and waterline for an RV site at back, 3 exterior heating and cooling combo units, 1 indoor gfa/ca. NON DISCLOSURE MUST BE SIGNED FOR FINANCIALS (id:47351)
6 Sunset Place
Tilbury, Ontario
Large, move-in-ready multigenerational home or turnkey investment. Expansive 4-level side split on a quiet, mature cul-de-sac with a 55' x 120' lot. Rare layout: 4 bedrooms, 3 bathrooms, 2 full kitchens—all fully renovated, and a master bedroom with beautiful ensuite bathroom and barn doors. Bright main level with generous living/dining and updated kitchen; deep backyard. Separate entrance to a beautifully finished in-law suite, perfect for extended family or turnkey rental income. Renovations include kitchens, baths, flooring, fixtures, and paint—nothing left but to move in. Versatile, solid, and ready to perform: live in one space, rent the other, or enjoy as a large family home. PRICED TO SELL. (id:47351)
8179 Heritage Line
Chatham-Kent, Ontario
Country living meets modern convenience in this beautiful 1.55-acre split-level home with exceptional space and upgrades. Offering over 3,500 SF of living space, 5 to 6 bedrooms and 4 full baths, this home is ideal for large families or those who love to entertain. The massive 30' x 120' heated outbuilding provides limitless potential for work or play. Updates include a steel roof installed 3 years ago, vinyl replacement windows, and an owned hot water tank replaced just last year. Two geothermal heating systems and a spray-foamed crawl space ensure energy efficiency and year-round comfort. Every room in this home is generously sized, providing an inviting and functional layout. With its peaceful country setting and quality improvements, this property is a standout. Don’t miss your chance to own this impressive rural retreat! (id:47351)
24 St Michael Avenue
Chatham, Ontario
Vacant residential lot ready to build! Sanitary sewer and water are available at lot line. Excellent location on the corner of Indian Creek Rd W and St Michael Ave. and close to Indian Creek Public School and John McGregor Secondary School, walking paths, golf course and shopping. Zoning information attached in documents and should be verified with Municipal officials for building permit application. Seller will provide financing to buyers with good down payment. (id:47351)
315 Village Grove Unit# 501
Tecumseh, Ontario
St. Clair Beach! Move into this sharp top shelf corner unit condo with east view - offers 2 bdrms, beautifully updated 3pc bath (no tub), white galley kitchen open to living & dining room combo, sliding patio doors leading to your private balcony (ceramic flooring), lovely laminate flooring thru out, surface parking complete with many recreation amenities to enjoy! Hwt rented with Enercare, washer/dryer combo (aprx 6 mos old), fridge, stove & dishwasher (as is). Clause re closing date to be inserted in all Offers on Documents. Status Certificate on Documents. (id:47351)
Lot 7 Disputed Road
Lasalle, Ontario
Gorgeous to be built by premier builder Rauti Construction in Silverleaf Estates. Six executive size lots to choose from with depths up to 150 feet. Build your dream home from the ground up with full customization options available, and tailored to your unique vision and lifestyle. High-end finishes throughout, engineered hardwood, stone encounters, linear fireplace, and covered porches. Ranch home designs featuring three large bedrooms, 2 1/2 bathrooms, intricate ceiling details, oversized kitchens with walk-in pantries and much more. Contact listing agent to start building your dream home today. All photos from previous builder model homes. (id:47351)
4470 Riverside Drive East
Windsor, Ontario
CAN'T BEAT THIS LOCATION - 100 FEET ON RIVERSIDE DRIVE WITH SPECTACULAR VIEWS OF THE DETROIT RIVER/SKYLINE, BELLE ISLE AND NO NEIGHBOURS TO THE WEST. SITUATED NEXT TO GOOSE BAY PARK, THIS HOME OFFERS 3 BEDRROMS, LARGE LIVING & DINING ROOMS, OVERSIZED FAMILY ROOM AND A SUNROOM OVERLOOKING THE WATER. FULL FINISHED BASEMENT, 2 1/2 CAR HEATED GARAGE, BREAKWALL, GENERATOR AND SPRINKLER SYSTEM ARE JUST A FEW MORE AMENTITIES THIS HOME HAS TO OFFER. SEAWALL REBUILT IN 2019. (id:47351)
10982 Tecumseh Road East
Windsor, Ontario
GREAT INVESTMENT OR DEVELOPMENT OPPORTUNITY! This exceptional approx. 2.92-acre parcel is located on one of the busiest and most sought-after corridors in Windsor-Essex — Tecumseh Rd East. Situated in a high-traffic, high-visibility area surrounded by major amenities, this site offers outstanding potential for a wide range of future uses under PD2 zoning. Just minutes from the EC Row Expressway and offering easy access to TWO international border crossings — the Ambassador Bridge and the Gordie Howe International Bridge — this location is ideal for developers, commercial investors, and those seeking long-term strategic land holdings. Property is split up 1.71 acres and 1.2 acres. Can purchase separately. BUYER TO VERIFY MEASUREMENTS, ZONING, AND USES. (id:47351)
