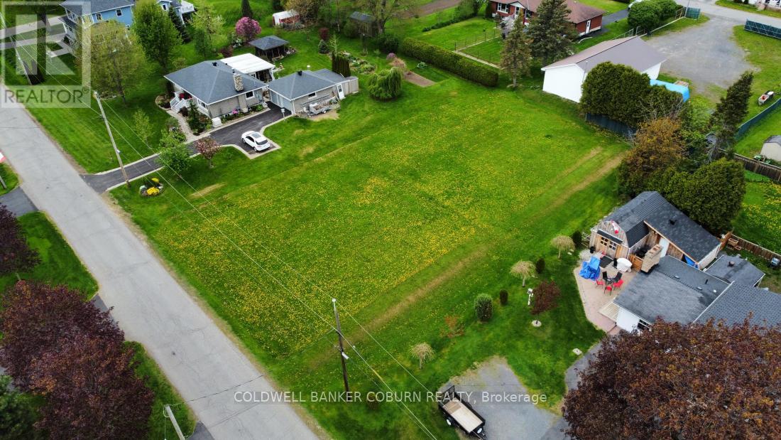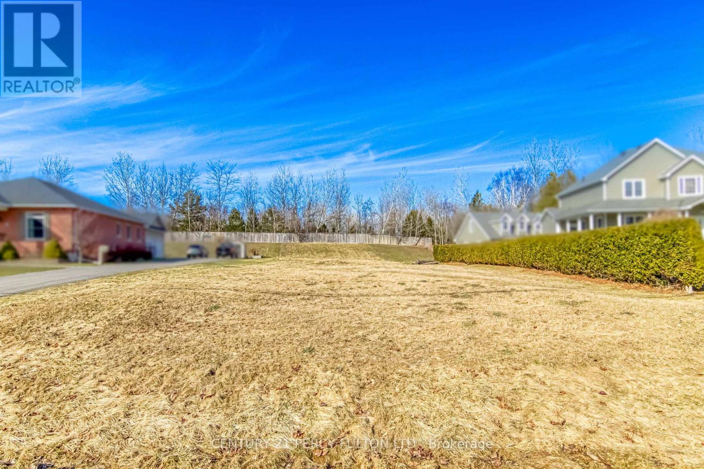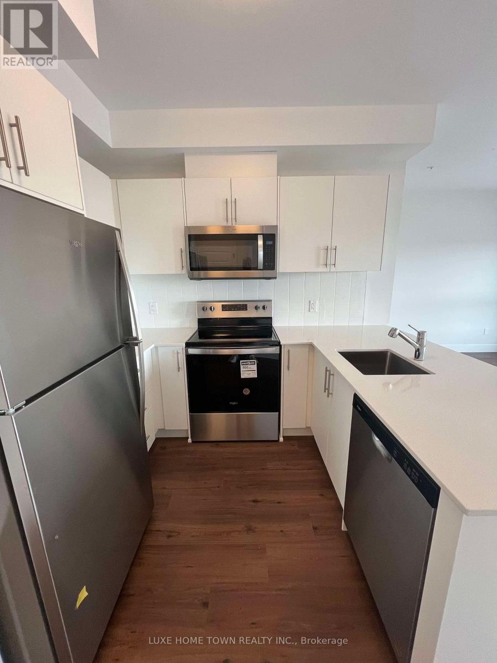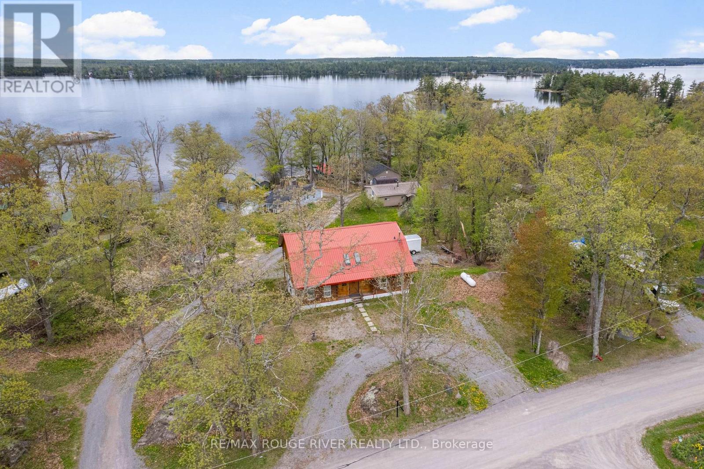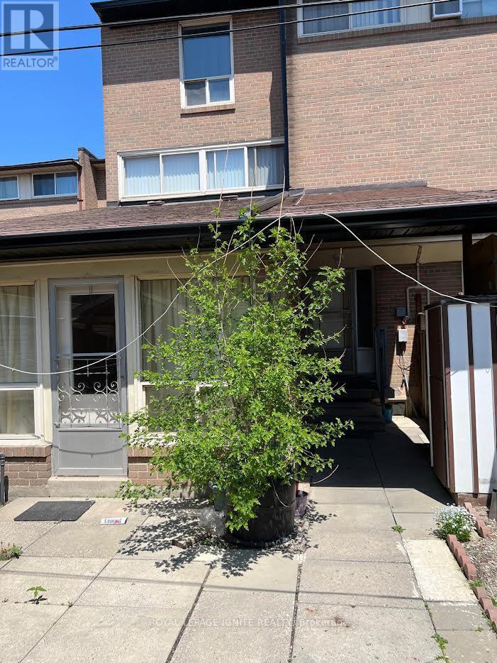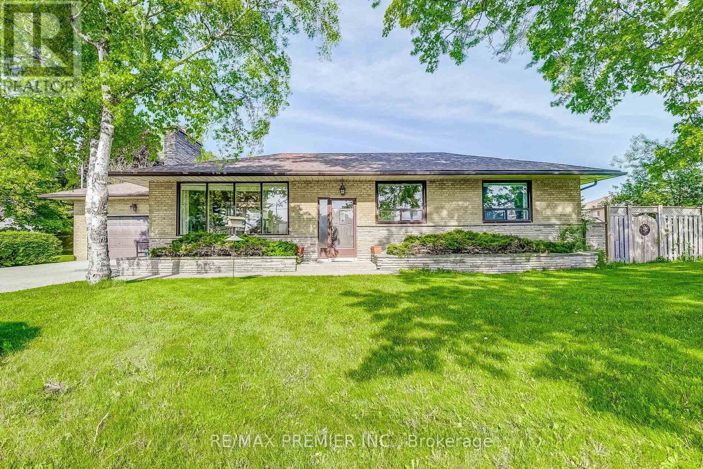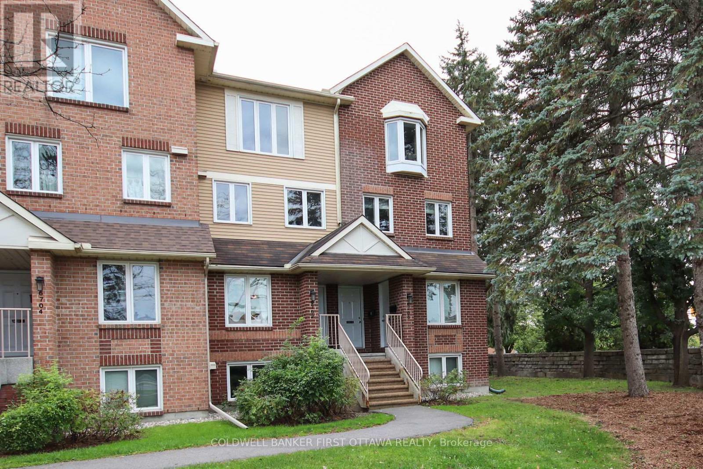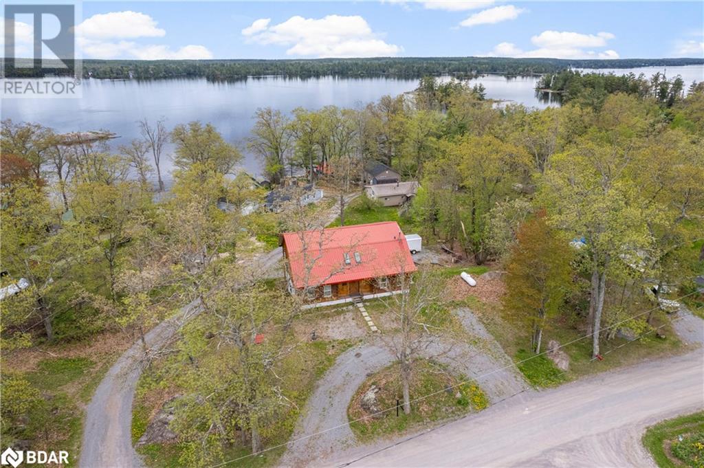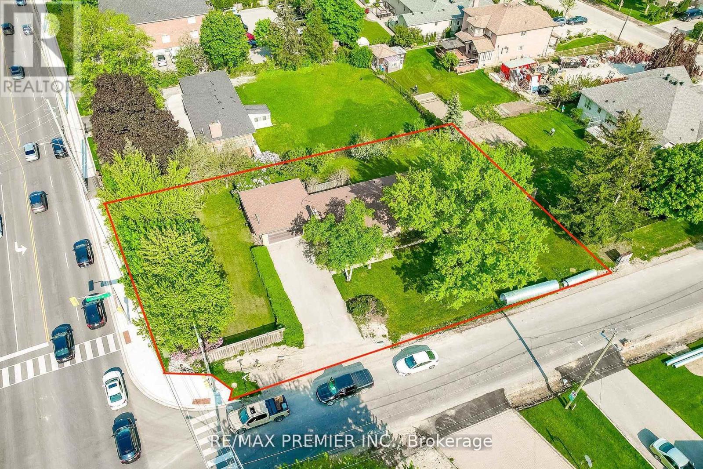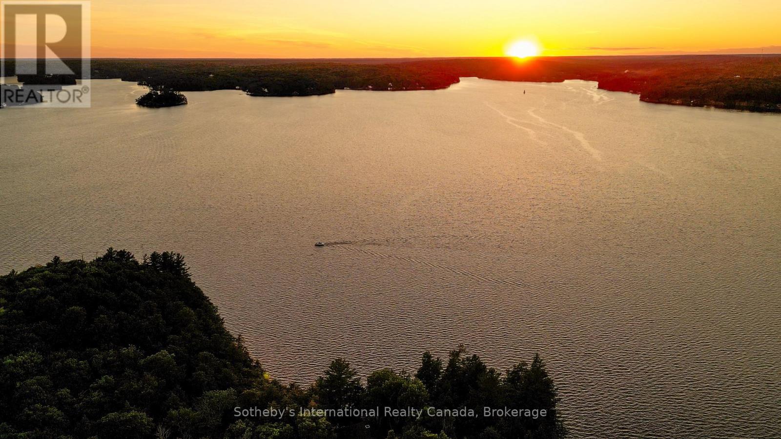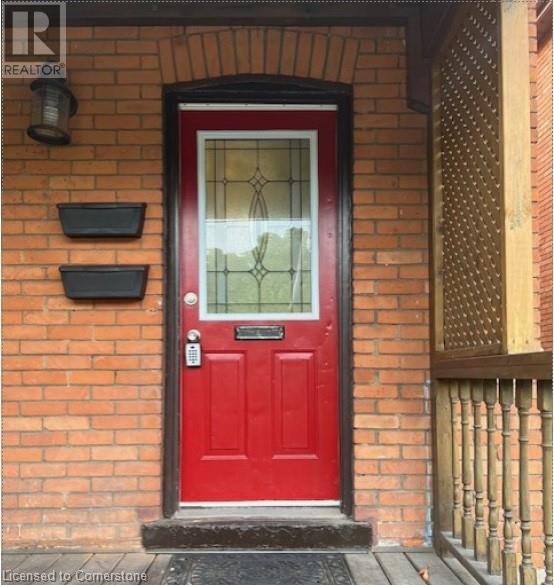12103 Julia Street
South Dundas, Ontario
HERE IS A FANTASTIC OPPORTUNITY TO BUILD YOUR DREAM HOME WITH VIEWS OF THE ST. LAWRENCE RIVER. Located on Julia Street in the Hamlet of Mariatown Ontario, just west of Morrisburg, Ontario, this premiere, residential building lot with a view to the south of the St. Lawrence River is your starting point. This large 0.479 acre lot has frontage of 115.16 feet and a depth of 165.48 feet and is suitable for the construction of almost any style of home. Natural gas is available along Julia Street. This lot is grassed and fully graded to meet the elevation of Julia Street with the potential of salvaging the top soil for landscaping after construction. There is a community park directly on the river at the west end of Julia Street and a bike path leading to Morrisburg. Located just minutes from the Morrisburg Plaza and HWY 401, the St. Lawrence River, shopping, banks, restaurants, parks, swimming beach, boat launch & dock, medical & dental clinics, golf, curling, arena, library & Upper Canada Playhouse are all a short walk or bicycle ride away. (id:47351)
59 Dalhousie Street
Brantford, Ontario
FIRST MONTH FREE - Located in the heart of downtown Brantford, adjacent to City Hall and the historic Expositor Building, just steps from the Grand River and surrounded by local businesses, associations, organizations, institutions, Laurier University, Conestoga College, and a thriving residential community, this commercial space is bursting with potential. Rooted in history. Surrounded by foot traffic. Ready for your next big thing. With over 1,400 square feet of finished space, the layout is bright, open, and flexible. Expansive front windows flood the space with natural light, making it ideal for retail, a boutique studio, creative offices, or something entirely your own. Zoned for mixed use, the possibilities are wide open. You won’t just be leasing a space. You’ll be joining a business community that genuinely supports one another. The Brantford Brant Chamber of Commerce is strong and proactive. The Downtown Brantford BIA is passionate about building up the core. You’ll be surrounded by people who want to see you succeed. This is your chance to be part of one of southern Ontario’s fastest-growing cities. A downtown that is alive with culture, history, music, events, and energy. You won't want to miss this one. Let’s build something meaningful. Don't delay. Call your REALTOR® today. (id:47351)
756 King Street W
Cobourg, Ontario
Discover the perfect opportunity to build your dream property on this exceptional vacant lot located on the north side of King Street West, just steps away from the beautiful shores of Lake Ontario. Situated in the charming town of Cobourg, 756 King Street W offers a rare combination of convenience, natural beauty, and potential. Enjoy easy access to waterfront activities, scenic views, and peaceful surroundings. Excellent connectivity to local amenities, shops, dining, and community services. Cobourg is known for its vibrant community, historic charm, and growing real estate market, making this location a smart and desirable investment. Don't miss this unique chance to own a piece of prime real estate in one of Cobourg's most sought-after areas. Whether you are looking to build a serene lakeside retreat or hold for future investment. (id:47351)
606 - 1000 Lackner Place
Kitchener, Ontario
Brand New Top floor PH Condo 1+1 Bed, 1 Bath with 1 Parking & 1 Locker Prime Location! Be the first to live in this stunning 1-bedroom condo perfectly situated near top amenities, transit, shopping, and dining. Flooded with natural light, this modern unit features an open-concept layout, sleek kitchen finishes. Enjoy the convenience of an assigned parking space and locker, plus access to premium building amenities .This well-appointed unit offers unbeatable convenience just 10 minutes from Highway 401 and within a 1015 minute drive to key destinations including the GO Station, Googles office, Downtown Waterloo, Wilfrid Laurier University, and the University of Waterloo. The University of Guelph is also easily accessible, just 20 minutes away. Enjoy the comfort of in-suite laundry, a dedicated parking space, and seamless access to shopping, restaurants, parks, and public transit. (id:47351)
139 Hull's Road
North Kawartha, Ontario
Gorgeous views over Stoney Lake from this large log home situated on a lovely .73 Acre lot. So much potential here - the ideal home for someone looking to finish to their own liking! Five mins to Quarry Bay Beach & Petroglyph's Provincial Park, Community Centre/Library/sports courts, restaurants, Marina's +++ Approx 3400 sq ft including walkout lower level with 10 ft ceilings - propane furnace, steel roof, ICF foundation, 200 amp hydro, two covered decks + a covered patio, large kitchen with movable island, breakfast bar, built-in appliances & natural stone countertops, 4pc bath on the main level, 3pc started on the lower level combined with the laundry room, great home office space on the main floor. Currently two bedrooms on the main level+ huge open loft above (41x19), lower level has large windows and a walkout to the patio - so many possibilities! Cork flooring for the kitchen, oak for the living & dining rooms on site and included along with backsplash tile for the kitchen & fixtures for the lower bath and tile for main floor bath. Vaulted ceilings and skylights make this home extra bright and airy. Property being sold "AS-IS" ready for you to make it your own. (id:47351)
85 - 248 John Garland Boulevard
Toronto, Ontario
Perfect location for First Time Buyers and Investors! Great Location! Spacious 3 Bdrms + 2washrooms. Large Living room w/Cathedral Ceiling, Private Front yard, Finish Basement. NewRoof. Walking distance to all Amenities and Steps to Bus Stops, 10 Minutes to Airport. closeto hospital (id:47351)
1 Gram Street
Vaughan, Ontario
Redevelopment Potential with this corner anchor property, 100 feet on Major Mackenzie X 165 feet deep, new traffic lights, Zoned MMS (Main Street Mixed-Use Maple), see attached uses including RM1 (Multiple Use Residential), RT1 and RT2 (Townhouse Residential), key quiet Gram Street entry potential, close to established retail, low rise condo and Townhome developments. Existing property in good condition, separate entrance to finished lower level apartment. Property currently leased $4000 a month + utilities. (id:47351)
A - 6702 Jeanne D'arc Boulevard
Ottawa, Ontario
Lower stacked townhome in fabulous location ( approx 1072 square feet on two levels). This nicely renovated condo unit is steps away from Public Transit, the Ottawa River Bikepath and a mini plaza with Metro, Shoppers, LCBO, etc. Hardwood floors, laminate floor and tile adorn this unit so no carpets. The open concept living & dining room offer a wooden fireplace and back access through the patio door to a small patio. Stainless steel appliances and in unit laundry. The lower level has two generously sized bedrooms and a partially renovated main bathroom. The Primary bedroom features a wall of closets. Condo fees include water consumption, and the hot water tank is owned. Electricity is extra. Presently tenant occupied, tenant may be assumed or notice as per LTB of 2 months minimum for Buyer occupancy. (id:47351)
139 Hull's Rd Road
North Kawartha Twp, Ontario
Gorgeous views over Stoney Lake from this large log home situated on a lovely .73 Acre lot. So much potential here - the ideal home for someone looking to finish to their own liking! Five mins to Quarry Bay Beach & Petroglyph's Provincial Park, Community Centre/Library/sports courts, restaurants, Marina's +++ Approx 3400 sq ft including walkout lower level with 10 ft ceilings - propane furnace, steel roof, ICF foundation, 200 amp hydro, two covered decks + a covered patio, large kitchen with movable island, breakfast bar, built-in appliances & natural stone countertops, 4pc bath on the main level, 3pc started on the lower level combined with the laundry room, great home office space on the main floor. Currently two bedrooms on the main level+ huge open loft above (41x19), lower level has large windows and a walkout to the patio - so many possibilities! Cork flooring for the kitchen, oak for the living & dining rooms on site and included along with backsplash tile for the kitchen & fixtures for the lower bath and tile for main floor bath. Vaulted ceilings and skylights make this home extra bright and airy. Property being sold AS-IS ready for you to make it your own (id:47351)
1 Gram Street
Vaughan, Ontario
Redevelopment Potential with this corner anchor property, 100 feet on Major Mackenzie X 165 feet deep, new traffic lights, Zoned MMS (Main Street Mixed-Use Maple), see attached uses including RM1 (Multiple Use Residential), RT1 and RT2 (Townhouse Residential), key quiet Gram Street entry potential, close to established retail, low rise condo and Townhome developments. Existing home in good condition, separate entrance to finished lower level apartment.Property currently leased $4000 a month + utilities. (id:47351)
8 - 1124 Coate Road
Muskoka Lakes, Ontario
Presenting immense opportunity that flawlessly connects nature's tranquility with unmatched potential. Exceptional sunset exposures to the north-west and south with expansive acreage and vast frontage. This Lake Rosseau estate boasts 6.5 acres and an impressive 1369 feet of private water frontage. A testament to heritage, the historic Muskoka cottage graces the landscape with generous privacy and a desirable location. This estate provides gentle sand entries, deeper waters, & multiple points for swimming. Sunrise to sunset,the property bathes in an abundance of natural light, southern sun-rays, and offering panoramic views. Awaiting your creative direction for luxury residences, the natural build sites are apparent; sever the landscape into multiple waterfront lots, or create one exclusive family compound.This property offers the potential for multiple severances, a space for crafting a family haven of utmost privacy, or consider expanding your lakeside portfolio. A legacy property that is truly one of a Kind. (id:47351)
37 Dundas Street
Dundas, Ontario
Quaint solid brick home with fenced yard, walking distance to downtown- close to all amenities Hardwood floors on main floor - laminate upstairs - presently set up as 2 units but could easily be converted back to a single family - zoning allows for secondary building or an addition of a second unit R2 zoning (id:47351)
