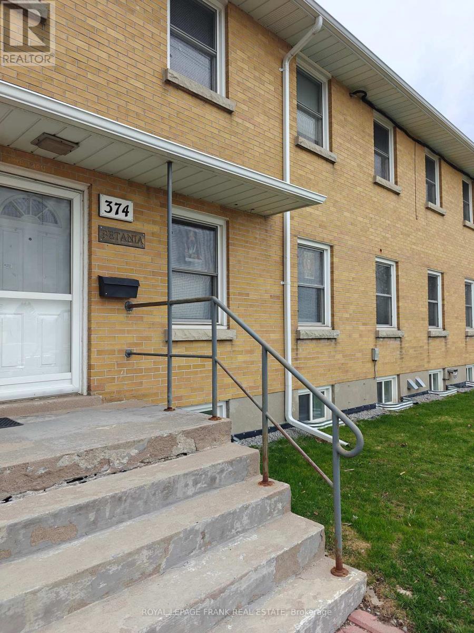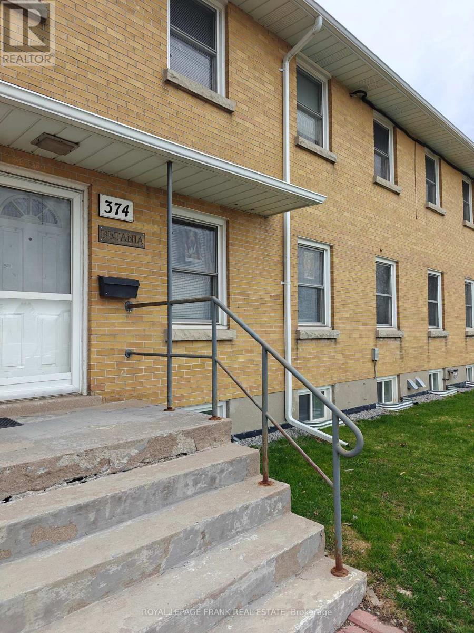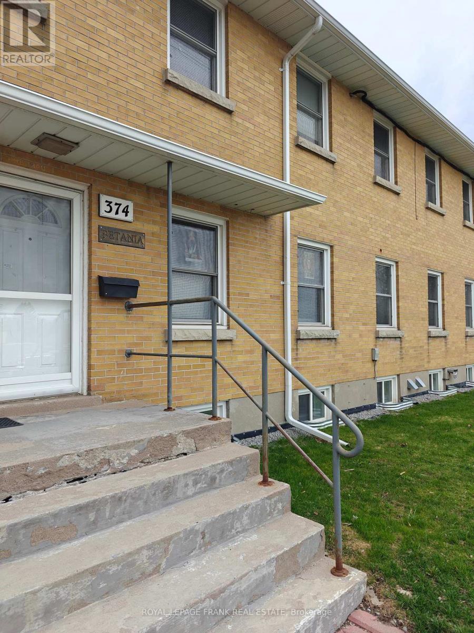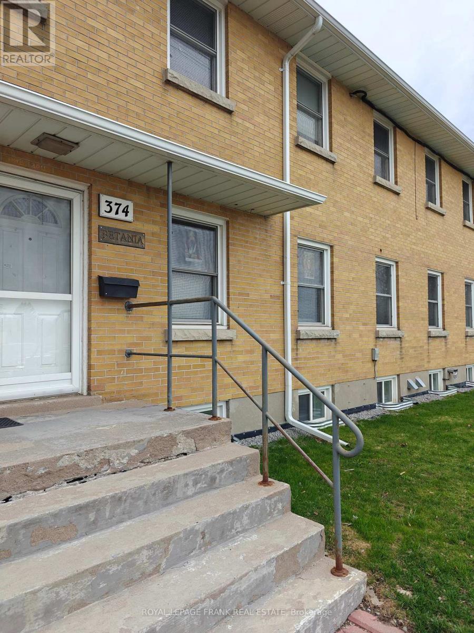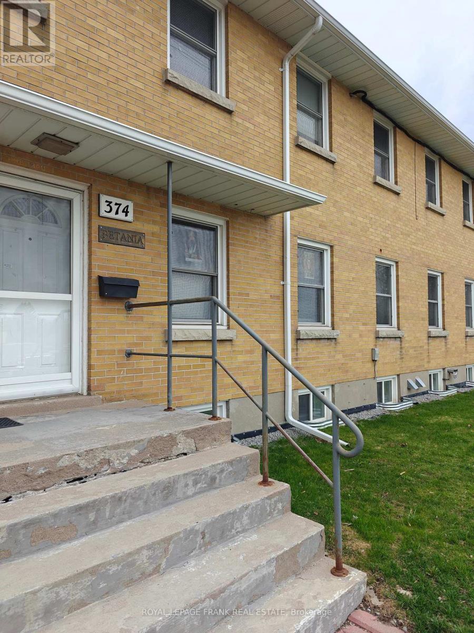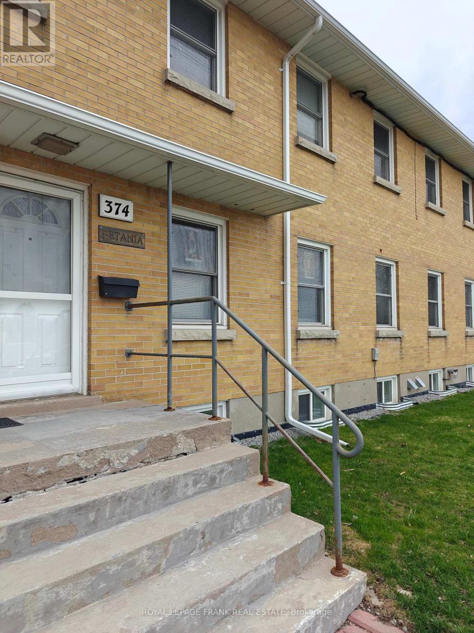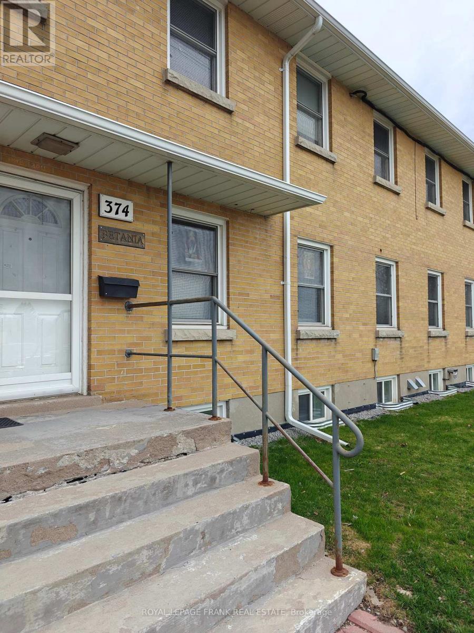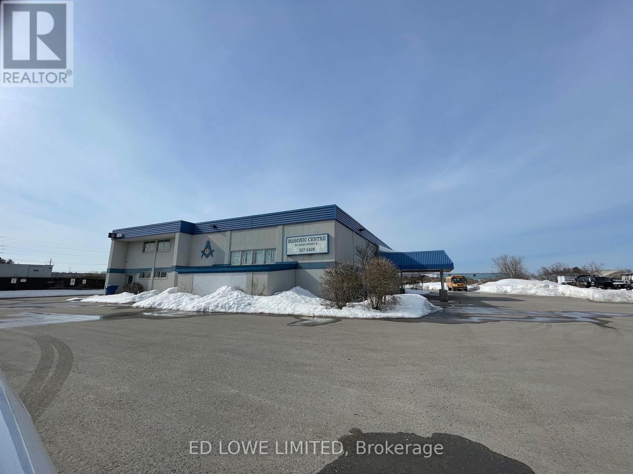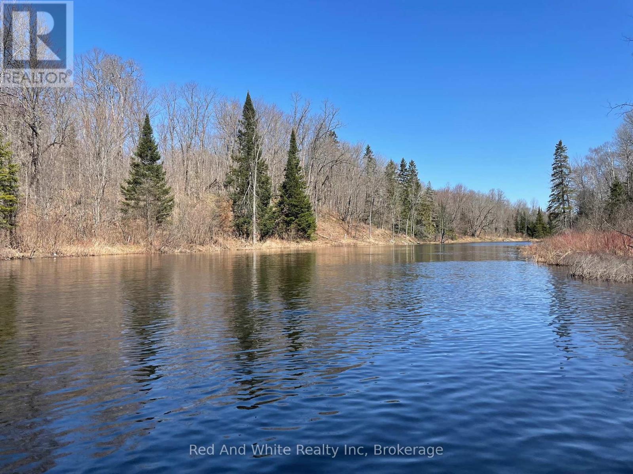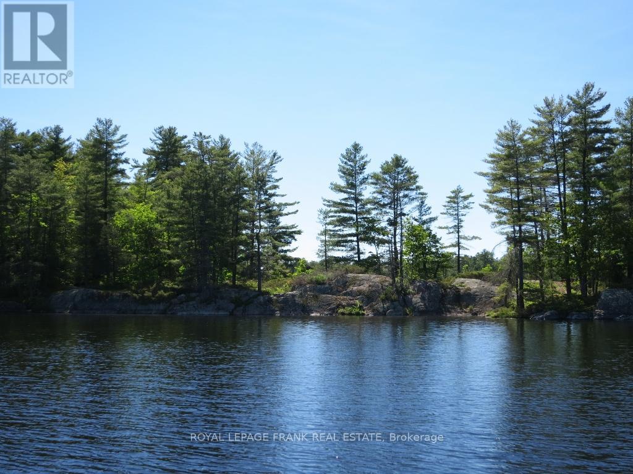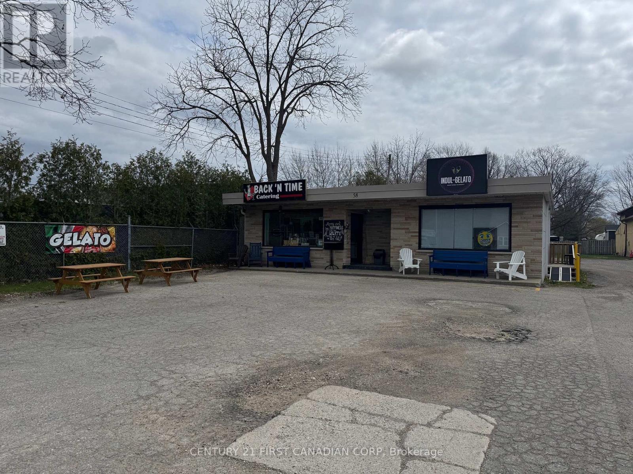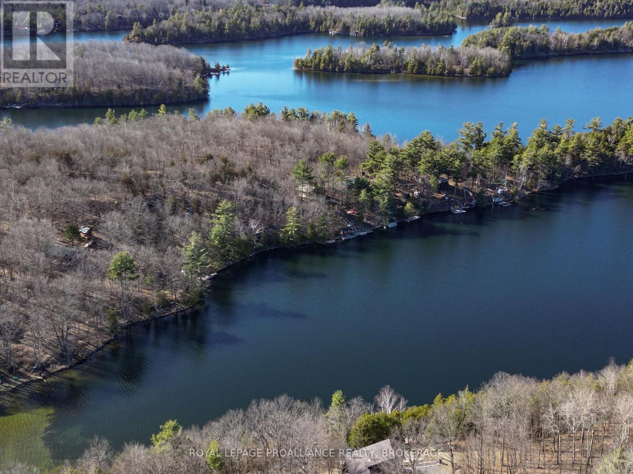Room #6 - 374 Central Park Boulevard S
Oshawa, Ontario
Private Single Rooms with built in closets equipped with new furniture: beds and desks in small apartment building in a safe and quiet area of Central Oshawa. Shared big kitchen with tons of cupboards with all appliances & 3 bathrooms. Large living/study room located on different level of the building for an increased privacy & quietness. Laundry on site. Free parking spaces available. Bikes storage available at no extra cost. Big green backyard to enjoy morning coffee or afternoon "five o'clock" tea! Walking distance to amenities, stores, etc. Public transit available nearly. Price includes all utilities & fast unlimited Internet. (id:47351)
Room #7 - 374 Central Park Boulevard S
Oshawa, Ontario
Private Single Rooms with built in closets equipped with new furniture: beds and desks in small apartment building in a safe and quiet area of Central Oshawa. Shared big kitchen with tons of cupboards with all appliances & 3 bathrooms. Large living/study room located on different level of the building for an increased privacy & quietness. Laundry on site. Free parking spaces available. Bikes storage available at no extra cost. Big green backyard to enjoy morning coffee or afternoon "five o'clock" tea! Walking distance to amenities, stores, etc. Public transit available nearly. Price includes all utilities & fast unlimited Internet. (id:47351)
Room #8 - 374 Central Park Boulevard S
Oshawa, Ontario
Private Single Rooms with built in closets equipped with new furniture: beds and desks in small apartment building in a safe and quiet area of Central Oshawa. Shared big kitchen with tons of cupboards with all appliances & 3 bathrooms. Large living/study room located on different level of the building for an increased privacy & quietness. Laundry on site. Free parking spaces available. Bikes storage available at no extra cost. Big green backyard to enjoy morning coffee or afternoon "five o'clock" tea! Walking distance to amenities, stores, etc. Public transit available nearly. Price includes all utilities & fast unlimited Internet. (id:47351)
#2 - 374 Central Park Boulevard S
Oshawa, Ontario
Private Single Rooms with built in closets equipped with new furniture: beds and desks in small apartment building in a safe and quiet area of Central Oshawa. Shared big kitchen with tons of cupboards with all appliances & 3 bathrooms. Large living/study room located on different level of the building for an increased privacy & quietness. Laundry on site. Free parking spaces available. Bikes storage available at no extra cost. Big green backyard to enjoy morning coffee or afternoon "five o'clock" tea! Walking distance to amenities, stores, etc. Public transit available nearly. Price includes all utilities & fast unlimited Internet. (id:47351)
Room #1 - 374 Central Park Boulevard S
Oshawa, Ontario
Private, single rooms with built in closets equipped with new furniture: beds and desks in small apartment building in a safe and quite area of Central Oshawa. Shared big kitchen with tons of cupboards with all appliances & 3 bathrooms. Large living/study room located on different level of the building for an increased privacy & quietness. Laundry on site. Free parking spaces available. Bikes storage available at no extra cost. Big green backyard to enjoy morning coffee or afternoon "five o'clock" tea! Walking distance to amenities, stores, etc. Public transit available nearby. Price includes all utilities & fast unlimited Internet (id:47351)
#3 - 374 Central Park Boulevard S
Oshawa, Ontario
Private Single Rooms with built in closets equipped with new furniture: beds and desks in small apartment building in a safe and quiet area of Central Oshawa. Shared big kitchen with tons of cupboards with all appliances & 3 bathrooms. Large living/study room located on different level of the building for an increased privacy & quietness. Laundry on site. Free parking spaces available. Bikes storage available at no extra cost. Big green backyard to enjoy morning coffee or afternoon "five o'clock" tea! Walking distance to amenities, stores, etc. Public transit available nearly. Price includes all utilities & fast unlimited Internet. (id:47351)
Room #4 - 374 Central Park Boulevard S
Oshawa, Ontario
Private Single Rooms with built in closets equipped with new furniture: beds and desks in small apartment building in a safe and quiet area of Central Oshawa. Shared big kitchen with tons of cupboards with all appliances & 3 bathrooms. Large living/study room located on different level of the building for an increased privacy & quietness. Laundry on site. Free parking spaces available. Bikes storage available at no extra cost. Big green backyard to enjoy morning coffee or afternoon "five o'clock" tea! Walking distance to amenities, stores, etc. Public transit available nearly. Price includes all utilities & fast unlimited Internet. (id:47351)
24 James Street E
Orillia, Ontario
Former Masonic Temple including full kitchen for banquet use large banquet room with 18' clear height, 2nd large meeting room also with 18' clear height, guest washrooms, offices and open spaces. Ideal for similar use as meeting hall or banquet hall, food service business fitness center or other recreational uses, office, research facility, etc. Building is equiped with an elevator for accessibility to the second floor. ground floor area is 7592 sf plus 2nd floor with 3016 sf including another large open meeting room area and offices. building can be divided for smaller space needs. Tenant to pay all utilities, taxes and maintenance on the property in addition to rent. (id:47351)
136 B Maple Island Road
Whitestone, Ontario
WATER ACCESS VACANT RECREATIONAL LAND (52.8 ACRES with 4000 feet of waterfront in Cottage Country.) This large parcel of forested land is located 4 km. north of the village of Maple Island and only 9km from the town of Dunchurch with all shopping amenities a further half hour drive in Parry Sound. This area boasts excellent fishing and hunting opportunities and other 4 season recreational activities. It is also only 3 km. from the Famous Magnetawan River Canoe / Kayak Route which lead you all the way down to Georgian Bay or upriver to Algonquin Park. This property also abuts endless miles of Crown Land ... So what are you waiting for? Don't miss out on this rare chance of ownership of an extremely private acreage in God's Country (id:47351)
0 Horseshoe Island
North Kawartha, Ontario
Experience the serene beauty of Lower Stoney Lake on this massive 6.8-acre island property boasting an impressive 1,600 feet of water frontage. Untouched and naturally picturesque, this gently sloping parcel presents itself as a blank canvas adorned with mature trees and stunning granite outcroppings, offering numerous possibilities for development. With multiple exposures, hydro on-site and the strong potential for severance, this property offers both versatility and investment potential. Enjoy excellent privacy while remaining conveniently connected - a short boat ride to nearby lake amenities, including Juniper Island, dining options, and the esteemed Wildfire Golf course. Seller willing to discuss financing options. (id:47351)
58 Ontario Street N
Lambton Shores, Ontario
Excellent opportunity with this prime commercial property located in Grand Bend on the busy Hwy 21. The lot measures approx 60' x 240' deep and currently has a 1450 sq ft building on it - divided into two separate 725 sq ft units. There is a nice-sized Pylon sign in place with excellent Hwy exposure. Both sides are currently tenanted with the lease expiring in Dec 2025. However, the opportunity also lies within the potential (further) development of this excellent location. Friendly C-2 Commercial zoning allows many uses - ask listing agent for details. (id:47351)
Lot 7 - 183 Sleepy Haven Lane
Frontenac, Ontario
Discover an incredible opportunity to own a piece of paradise on Buck Island, nestled within the pristine waters of Buck Lake and surrounded by cottage country. Lot 7 Sleepy Haven Lane is a stunning property that spans just over 0.50 acres, boasting 36.58 meters of water frontage and a serene, beautifully treed lot. With electricity running along the back, you'll find what you need for your dream retreat. A 16' x 4' dock awaits you, perfectly positioned alongside lots 7 and 8. The water here gets deep quickly, inviting you to enjoy delightful swims just off the shore. Accessible only by water, this tranquil oasis is a mere 10 minutes north of Perth Road Village and just 30 minutes from Kingston, offering a perfect balance of seclusion and convenience. Embrace the lifestyle you've always dreamed of! *Property outlines on photos are approximations only. (id:47351)
