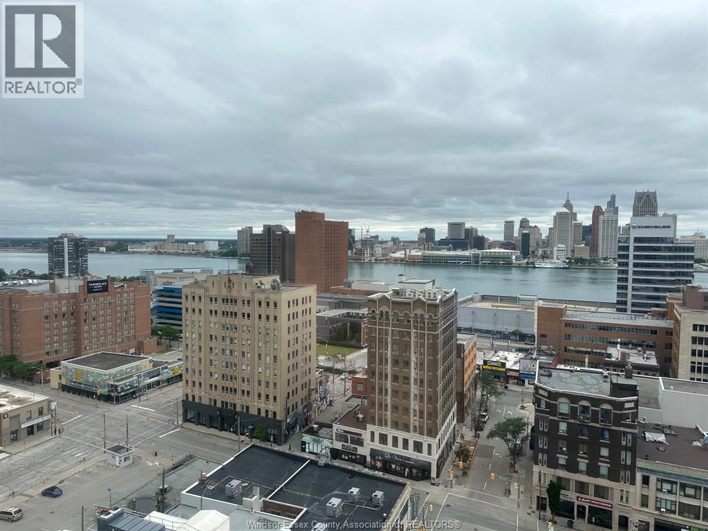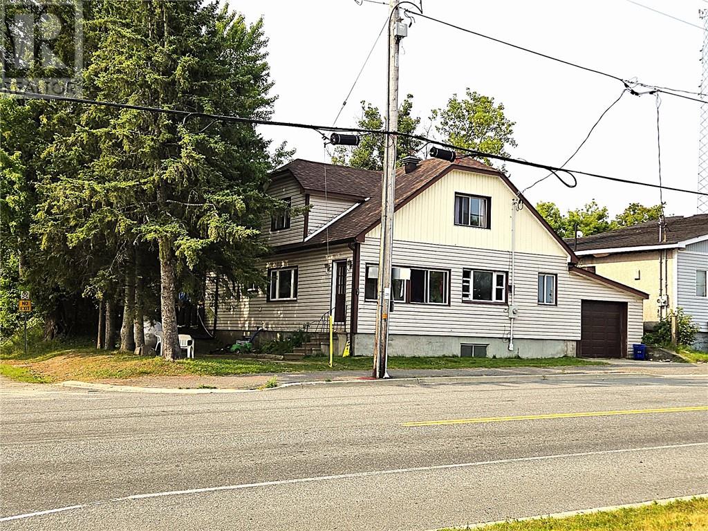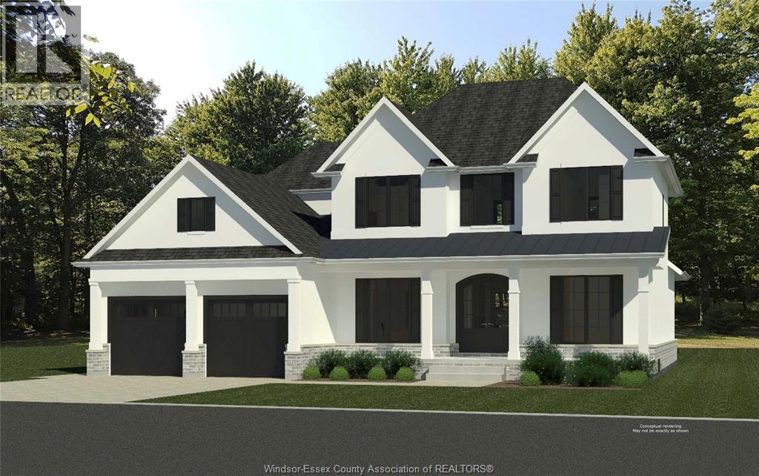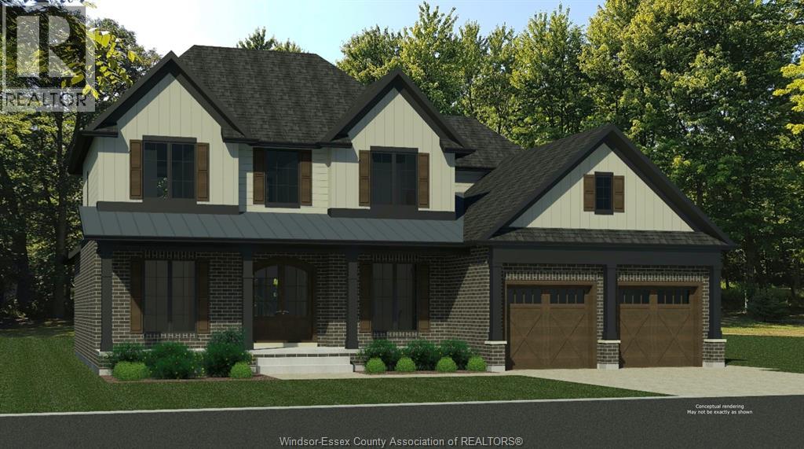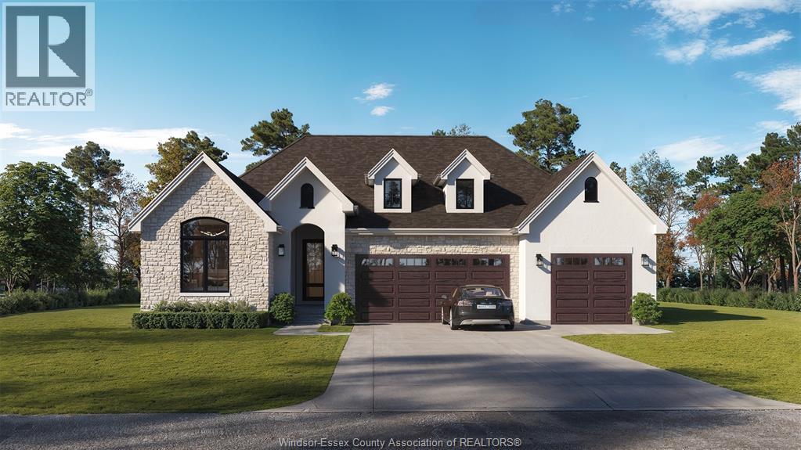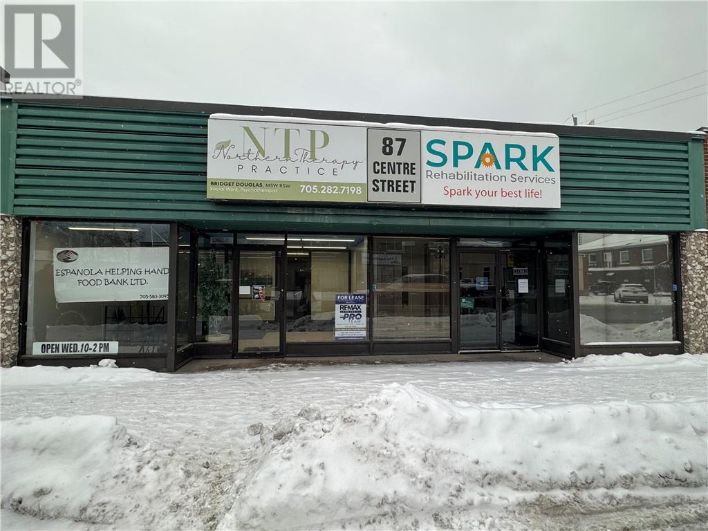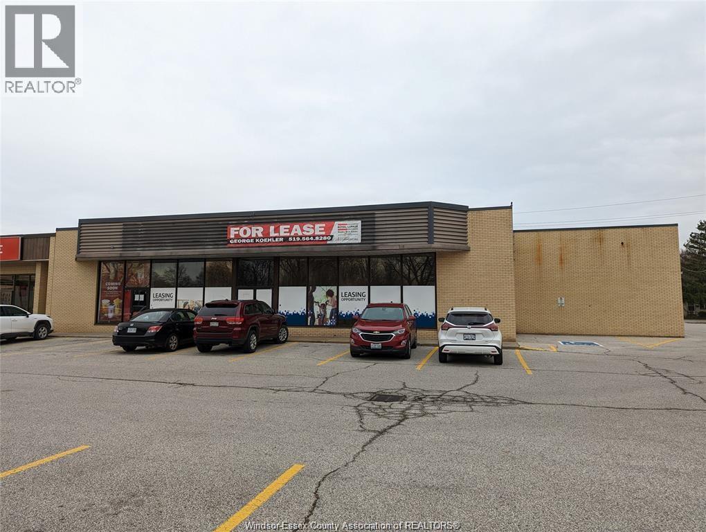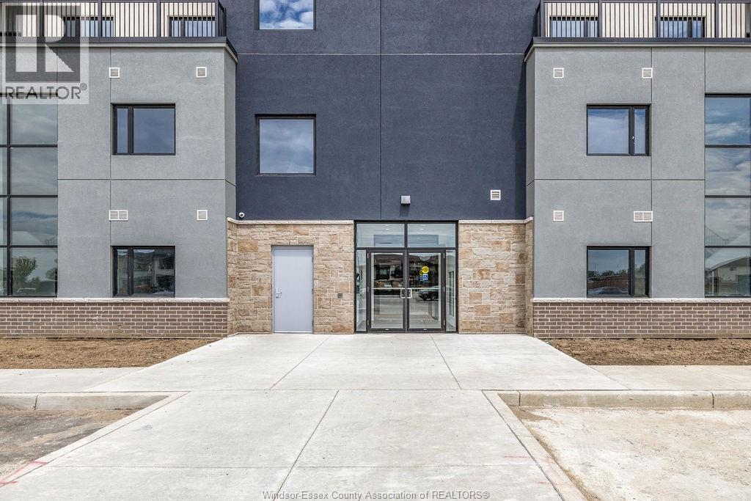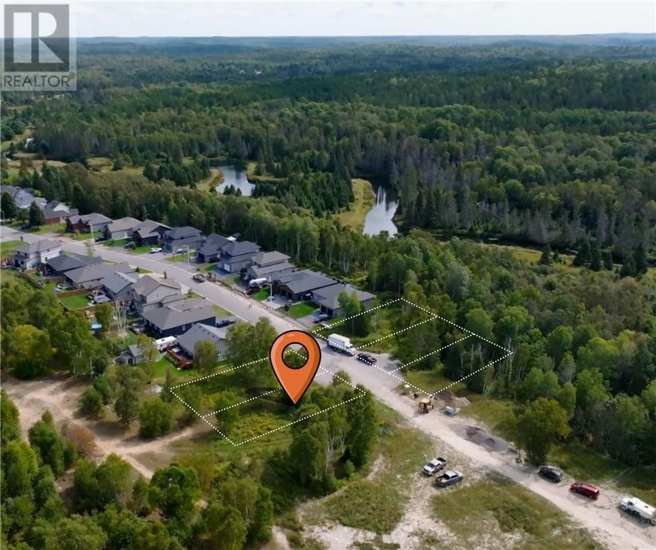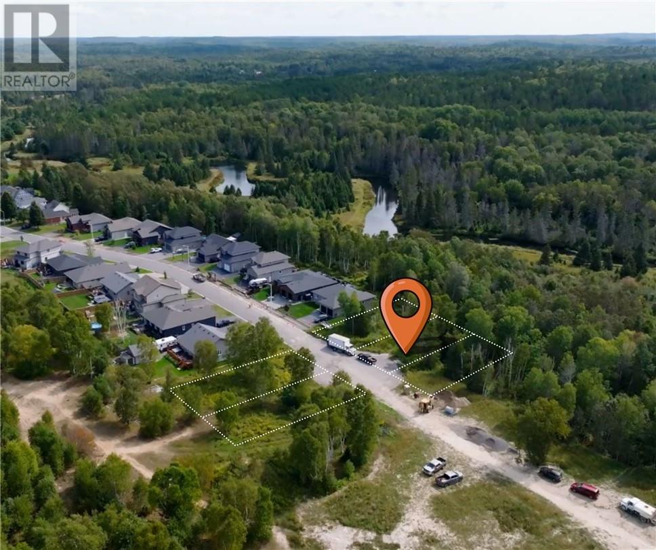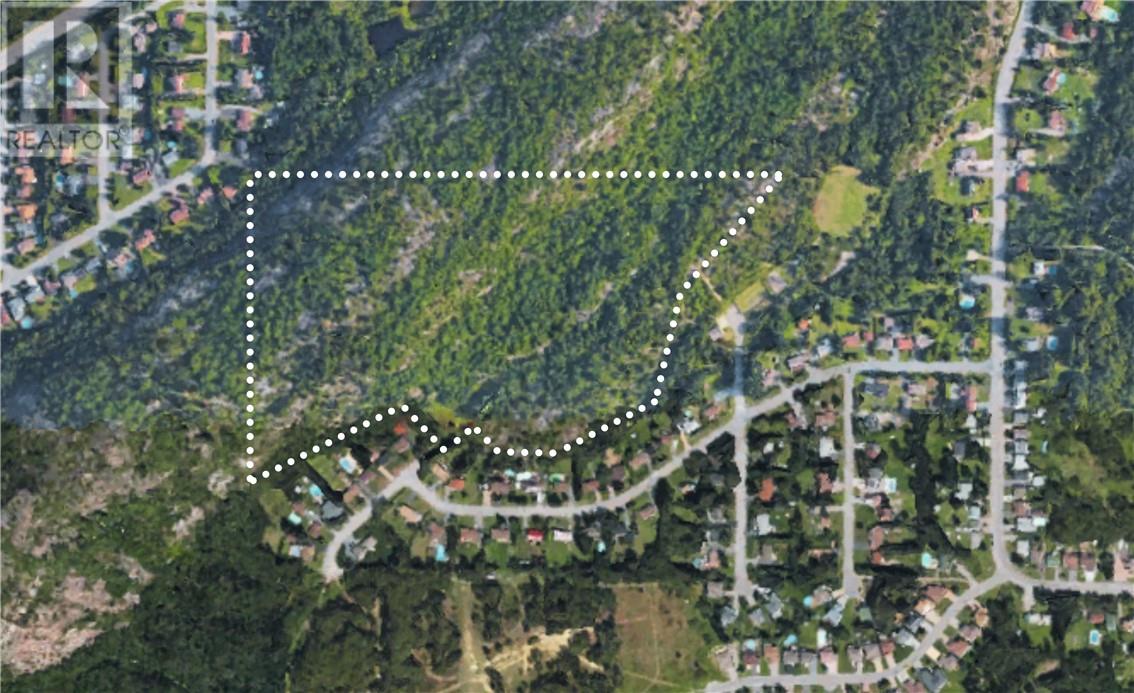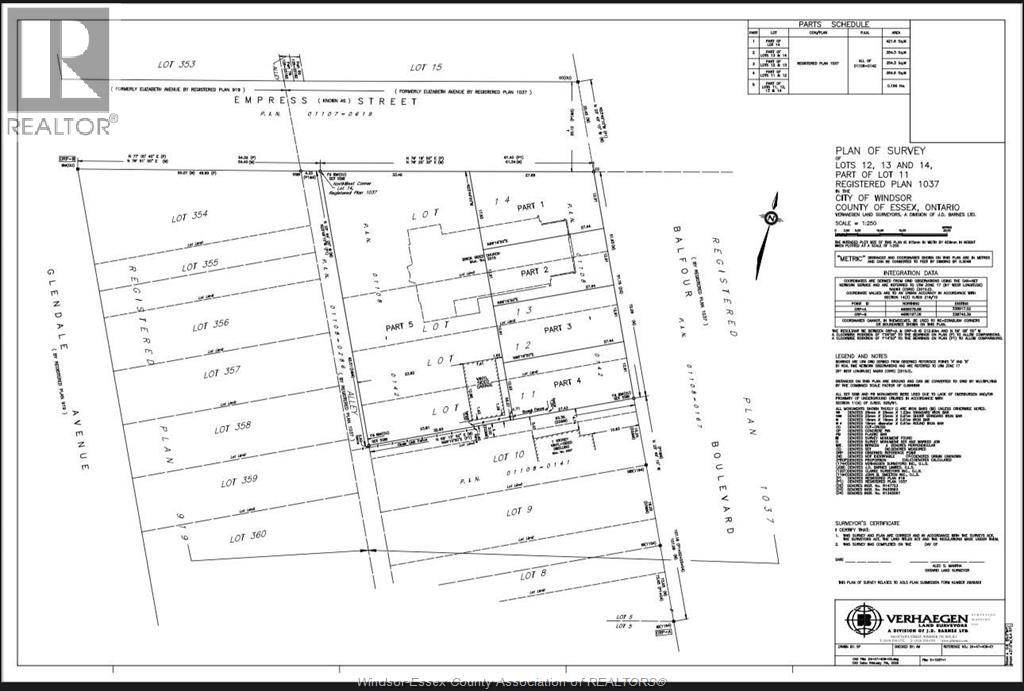380 Pelissier Street Unit# 1805
Windsor, Ontario
18th floor corner unit with views of the water from the north/west windows. Detroit River and skyline view from living room. Living room and primary bedrooms0have 12'of glass for optimal views. Lots of closet space, parking in safe underground lot. Updated bathroom. (id:47351)
7 King Street
St. Charles, Ontario
Located in St Charles. 4 bedroom home within walking distance to schools and shopping. Main floor eat-in country kitchen, large living room and a separate living area for TV, game room or kids play area. A bedroom or office, a 2 piece bath and main floor laundry completed the main floor. Upstairs has 3 generous size bedrooms and a 3 piece bath. The basement has high ceilings and plenty of space for dry storage and an area for a handy man work shop. The fenced in backyard has plenty of room for kids to play or family bbq's with gardens, patios and mature trees. Whether you're an investor looking for rental income or a large family looking for a place to call home in a quiet peaceul community, you don't want to miss out on this. (id:47351)
3560 Oke Drive
Lasalle, Ontario
Welcome to Oke Drive in Villa Oaks Estates, LaSalle's newest and prestigious development. Renowned luxury builder, Wescon Builders, is here to bring you an elevated living experience! With much consideration and careful planning, it is our pleasure to bring you this sprawling 2 Sty on an Executive size lot, featuring 4 bdrms, 3.5 baths, main floor primary suite & 2nd floor junior suite, 8' interior doors, to name a few. A blend of thoughtful design, sleek lines, and the highest-quality materials & finishes that give it its lavish charm further boasting its captivating appeal. While embracing modern design principles, it exudes a timeless elegance that will transcend trends. It will remain a symbol of luxury and sophistication for years to come. Opt for a completed lower level, with or without our optional in-law suite & grade entrance, and maximize your living experience to over 5300sf of finished living space. Inquire today for more info, model, lot, & build-to-suit options. (id:47351)
3570 Oke Drive
Lasalle, Ontario
Welcome to Oke Drive in Villa Oaks Estates, LaSalle's newest and prestigious development. Renowned luxury builder, Wescon Builders, is here to bring you an elevated living experience! With much consideration and careful planning, it is our pleasure to bring you this sprawling 2 Sty on an Executive size lot, featuring 4 bdrms, 3.5 baths, main floor primary suite & 2nd floor junior suite, 8' interior doors, to name a few. A blend of thoughtful design, sleek lines, and the highest-quality materials & finishes that give it its lavish charm further boasting its captivating appeal. While embracing modern design principles, it exudes a timeless elegance that will transcend trends. It will remain a symbol of luxury and sophistication for years to come. Opt for a completed lower level, with or without our optional in-law suite & grade entrance, and maximize your living experience to over 5300sf of finished living space. Inquire today for more info, model, lot, & build-to-suit options. (id:47351)
3580 Oke Drive
Lasalle, Ontario
Welcome to Oke Drive in Villa Oaks Estates, LaSalle's newest and prestigious development. Renowned luxury builder, Wescon Builders, is excited to unveil this unparalleled creation! With much consideration & careful planning, it's our pleasure to bring to you this 4 bdrm/3 bath extravagant Ranch on an Executive lot, featuring an innovative separate main floor In-Law Suite for the multi-generational family. A blend of thoughtful design, sleek lines, and the highest-quality materials & finishes that give it its lavish charm further boasting its captivating appeal. The use of neutral tones and earthy colour pallets makes for a calm and relaxed yet elegant environment. While embracing modern design principles, it exudes a timeless elegance that will transcend trends. It will remain a symbol of luxury and sophistication for years to come. Opt for a completed lower level and maximize your living experience to 6200sf of finished living space. Inquire today for more info, model, lot options. (id:47351)
87 Centre Street Unit# Basement
Espanola, Ontario
Quiet basement-level commercial space of approx. 470 sq. ft. in the heart of Espanolas commercial district. Accessed via shared lobby and stairwell (no elevator). Functional layout includes a 15 x 12 main area, private rooms approx. 9.5 x 8, 9 x 9.5, 7 x 5.5, plus 6 x 5 entry. No windows.Shared washroom & common area. Suitable for office, tattoo artist, accountant, counsellor, massage therapist, physio, aesthetic or other service-based uses. Street-facing signage available. $800 + HST gross rent includes water, hydro, heat, taxes, snow removal, and common area & washroom cleaning. New sidewalks and pavement. (id:47351)
1640 Huron Church Road Unit# A01005a
Windsor, Ontario
6,347 SQUARE FEET OF PRIME RETAIL SPACE IS AVAILABLE IN THE AMBASSADOR PLAZA ON HURON CHURCH ROAD. SITUATED ALONG THE BUSIEST ARTERIAL ROADS IN WINDSOR AND MINUTES TO THE AMBASSADOR BRIDGE, NORTH AMERICA'S BUSIEST BORDER. THIS HIGHLY VISIBLE SPACE IS SURROUNDED BY DENSELY POPULATED NEIGHBOURHOODS AND ALONG A MAJOR RETAIL CORRIDOR SURROUNDED BY MAJOR RETAIL ANCHORS AS IN TIM HORTONS, FRESHCO, WENDY'S, LCBO, CIBC AND MANY OTHER LOCAL BUSINESSES. UNIVERSITY OF WINDSOR IS LOCATED NORTH OF THE PLAZA WITH HUGE STUDENT POPULATION. EXCELLENT LOCATION FRONTING HURON CHURCH ROAD, OFFERING PROMINENT EXPOSURE TO VEHICLE TRAFFIC. END CAP WITH FULL FRONTAGE WINDOW EXPOSURE, LOADING DOCK TO THE BACK, NEW RENOVATED LIGHTED DROP CEILING PLENTY OF PARKING. BE PART OF THIS VERY VIBRANT SHOPPING PLAZA. CALL THE L/S FOR MORE INFORMATION (id:47351)
7337 Meo Boulevard Unit# 116
Lasalle, Ontario
Located within walking distance Seven Lakes golf course, this 2 storey 1613sf loft features massive windows, offering plenty of natural light, open concepts to kitchen with dining and living space. Main floor offers primary bedroom with ensuite and an additional guest bath plus in suite laundry. Upper floor features 2 bedrooms with a full bath and den. This building offers both designated & guest parking, a party room and beautiful foyer. Enjoy near future amenities such as, a fitness center, sauna, yoga studio and a large party room (fall 2025). Credit check, proof of income/employment and reference will be required. (id:47351)
Lot 13 Herman Mayer Drive
Lively, Ontario
Build your future home on this desirable vacant lot located on Herman Mayer Drive in Lively. This serviced building lot is set up for utilities. It is an ideal setting for a custom build, the property is situated in a quiet, established area close to schools, amenities, parks, and outdoor recreation. (id:47351)
Lot 3 Herman Mayer Drive
Lively, Ontario
Build your future home on this desirable vacant lot located on Herman Mayer Drive in Lively. This serviced building lot is set up for utilities and backs onto a ravine, providing lasting privacy with no rear neighbours. An ideal setting for a custom build, the property is situated in a quiet, established area close to schools, amenities, parks, and outdoor recreation—offering the perfect balance of convenience and tranquility. (id:47351)
Lot 0 Ronald Crescent
Lively, Ontario
An exceptional opportunity awaits at Lot 0 Ronald Court in Lively. This expansive 26.935-acre parcel is zoned for future development or the option to build a single private residence, offering flexibility for both investors and those envisioning a custom home. Utilities are available at the lot line. Ideally situated beside a park and playground and close to local amenities, this property combines space, privacy, and long-term potential in a sought-after community. (id:47351)
V/l Balfour Unit# Pt 4
Windsor, Ontario
VACANT RESIDENTIAL LOT IN DESIRABLE TECUMSEH NEIGHBORHOOD CLOSE TO SCHOOLS DINING PARKS SHOPPING, CLOSE ACCESS TO EC ROW AND 401. PRIME OPPORTUNITY WITH 42 FEET OF FRONTAGE, ONE OF FOUR SIDE BY SIDE VACANT LOTS AVAILABLE OFFERING FLEXIBILTY TO BUILD INVEST OR DEVELOP. BUYER RESPONSIBLE FOR PERFORMING DUE DILIGENCE AND VERIFYING ALL ZONING/BUILDING/SERVICES AND ANY OTHER REQUIREMENTS WITH THE CITY OF WINDSOR. CONTACT L/S FOR MORE INFORMATION. (id:47351)
