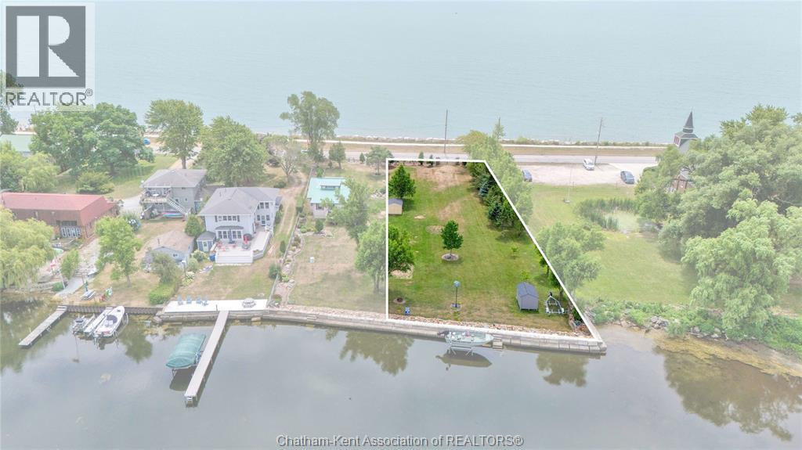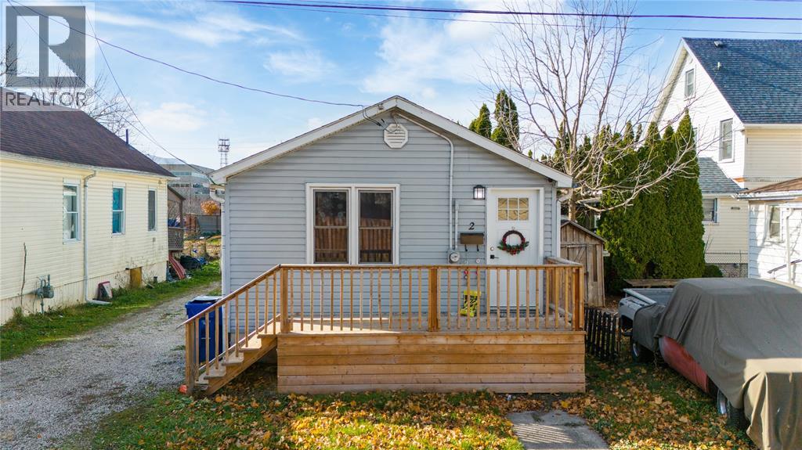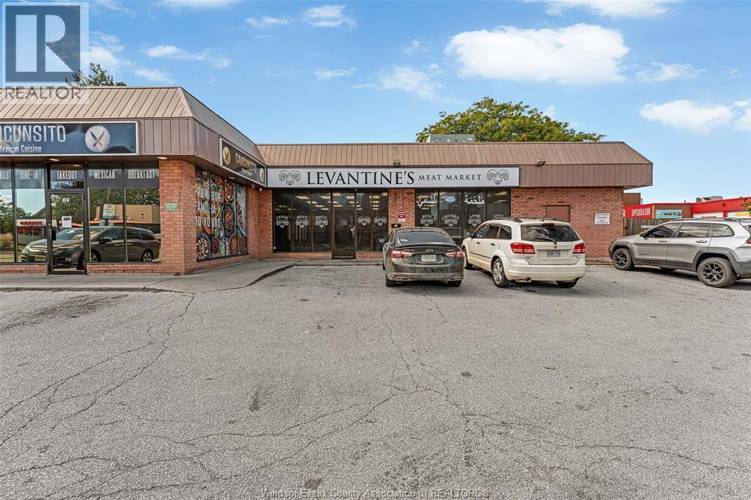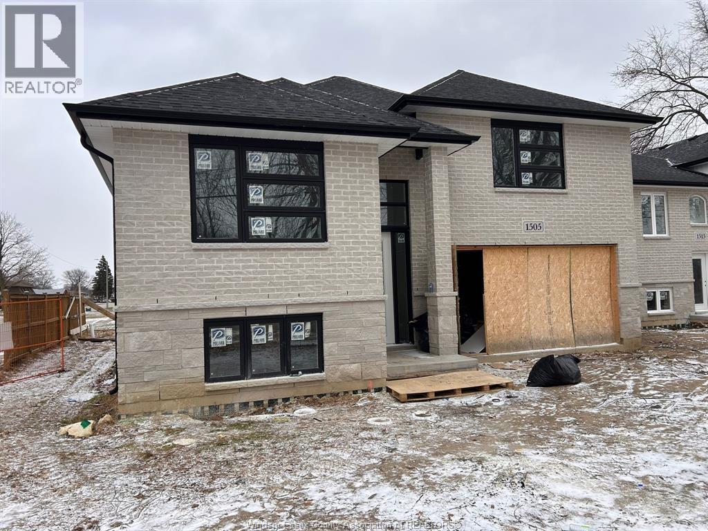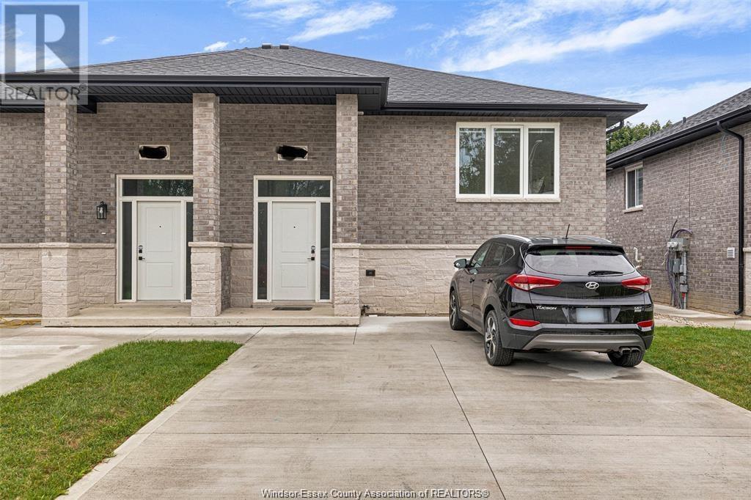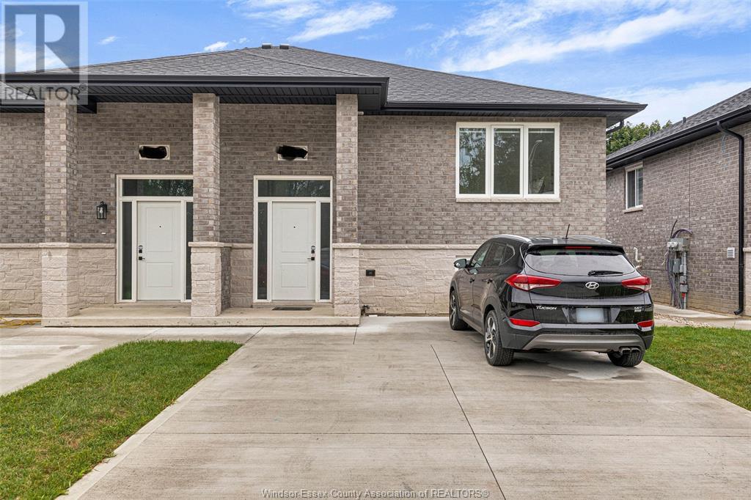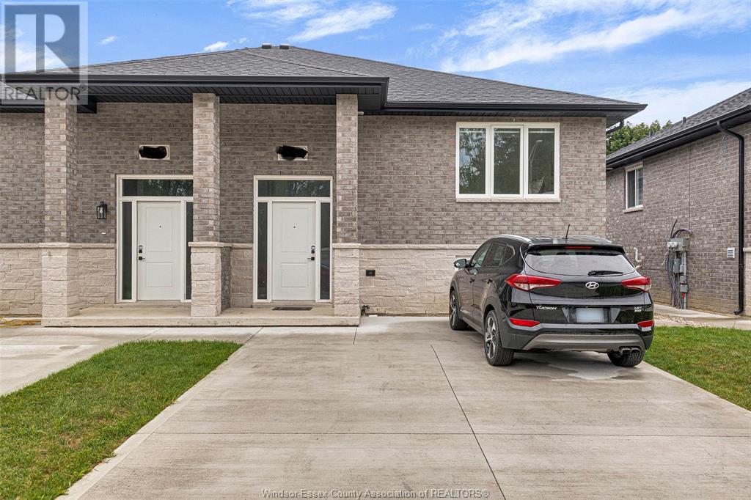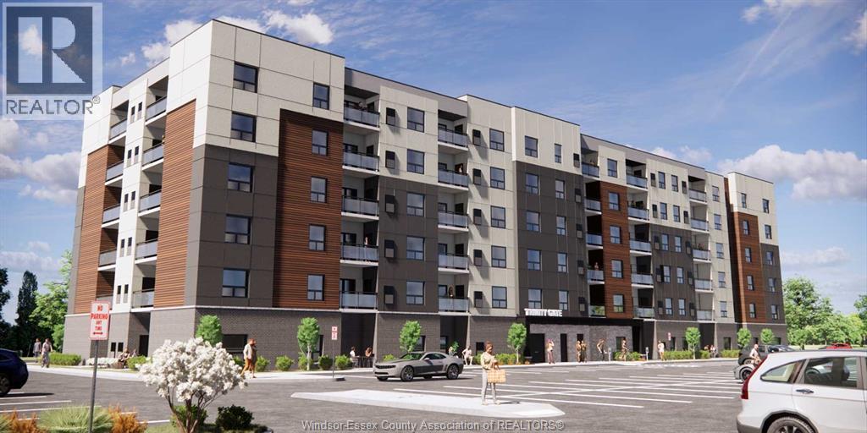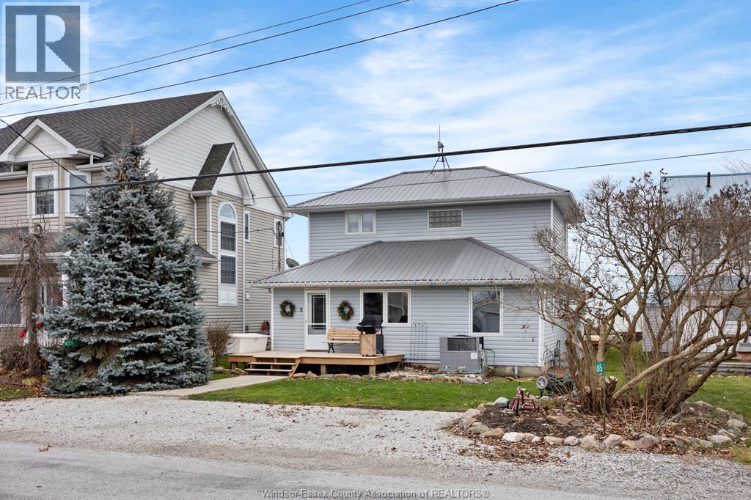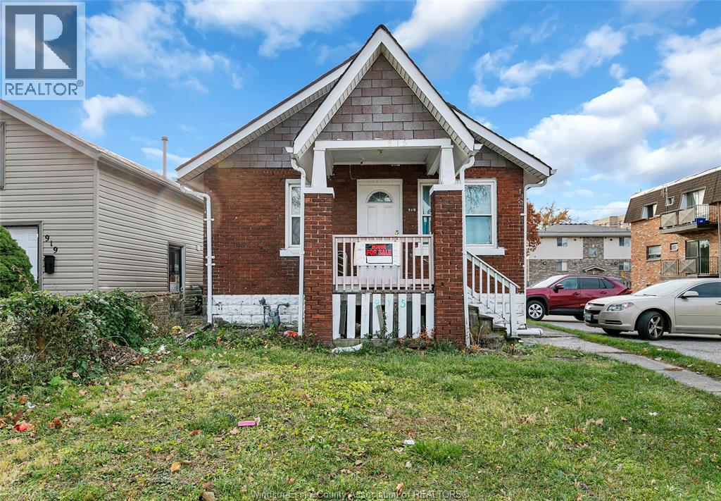100 Ross Lane
Erieau, Ontario
Here’s a rare opportunity to own 100ft of Rondeau Bay frontage with Lake Erie views across the street! This parcel is vacant land and ready for you to build your dream home and begin enjoying waterfront living. With only a few steps away from a walking path along Lake Erie, the trail follows through into the Village of Erieau where you will find restaurants, LCBO, marina, a sandy public beach, brewery, local finds and so much more! This waterfront property offers a great spot for early morning sunrises, birding and beautiful sunsets! Fishing, swimming, and boating right out your backyard on the Bay. As you enter the property through two fieldstone pillars and steel gate, you are met with space to spread out. There is a grey storage shed and a kayak rack included with this stunning property and plenty of trees to add to the ambiance. With a concrete block and fieldstone breakwall in the backyard along the Bay your access to the water is second to none! Buyer to verify and perform their own due diligence with utility hookups, building permit, permitted uses and satisfying themselves for the enjoyment of this property. Property being sold in AS IS condition with no representations or warranties. Lot Lines in photos are for illustration purposes only and should be confirmed by the buyer. (id:47351)
2 Daniels Place
Chatham, Ontario
Welcome to 2 Daniel’s Place — a charming and affordable 2-bedroom bungalow located in the heart of Chatham. This home offers a practical layout with a bright living room, a spacious kitchen/dining combo, main-floor laundry, and an unfinished basement with plenty of storage space. Situated on a fenced lot with a storage shed and convenient side parking, this property is ideal for first-time buyers, downsizers, or investors. Close to shopping and everyday amenities, this home provides both comfort and convenience. Tenant-occupied; 60 days possession required. (id:47351)
1475 Huron Church Road
Windsor, Ontario
Fantastic opportunity to buy this successful upscale Restaurant located on one of Windsor's busiest commercial arteries-Huron Church Road. This is one of the Windsor's Strong Commercial Neighborhood Surrounded by retail outlets, restaurants ,gas station, hotels, motels, Minutes from Ambassador Bridge And also located Minutes from the University of Windsor. Capitalize on a Constant Flow of students ,Hotel Guests and Commuters- Ideal for Dine-in, Takeout & Delivery!"". Tremendous Growth Opportunity with Campus Promotions, Hotel Partnerships, and Late-night Menus. This is a “turn-key” opportunity that’s perfect for the experienced restaurateur. The price includes the business & an extensive list of chattels and fixtures. (id:47351)
71 Erie Street North
Leamington, Ontario
Opportunity to take over a lease until March 2029 for a fully outfitted butcher & grocery shop. THIS IS NOT A BUSINESS SALE — only lease takeover & equipment sale. Shop is ready to operate with all docs available. Upgrades include full LED lighting & emergency exits, a custom-built 18x10x9 walk-in cooler with CSA-approved door and fire-rated wall, & a 3-door glass freezer with additional cooler and freezer doors(with warranty still active). It also features commercial-grade meat display cases, multiple stainless steel prep and work tables with backsplash, and a 1-compartment stainless sink complete with faucet and sprayer. Essential equipment includes a chamber vacuum sealer, a 7.8L stainless commercial sausage stuffer, an 850W commercial meat cutting and shredding machine, both an electric and Jaccard manual meat tenderizer, and hamburger patty presses (6"" and 5""). A professional 18"" food wrap machine, drying room or a dehydration room is also included. Willing to forward business contacts and existing clients (id:47351)
1505 Michigan
Lasalle, Ontario
Brand-new raised ranch w/ bonus room in desirable LaSalle. Featuring 2+2 bedrooms, 3 full baths, open-concept main floor with quality finishes, and primary bedroom w/ ensuite. Fully finished lower level includes second kitchen, grade entrance, additional living space & laundry—ideal for in-law suite or rental potential. Double attached garage, concrete drive, brick exterior, on a 56 x 100 ft lot close to parks, schools & amenities. Vacant, possession 45–60 days. (id:47351)
1867 Northway Avenue Unit# A & B
Windsor, Ontario
Attention investors spacious and modern semi-detached duplex in a prime South Windsor location! Both units offer 2 bedrooms, 1.5 bathrooms, and a thoughtfully designed layout with stylish finishes. Enjoy a bright, open-concept living space, a well-equipped kitchen with appliances, and comfortable bedrooms. Conveniently located near the University, shopping, parks, trails, major highways, and the U.S. border. Don’t miss this great opportunity. (id:47351)
1867 Northway Avenue Unit# A & B
Windsor, Ontario
Attention investors spacious and modern semi-detached duplex in a prime South Windsor location! Both units offer 2 bedrooms, 1.5 bathrooms, and a thoughtfully designed layout with stylish finishes. Enjoy a bright, open-concept living space, a well-equipped kitchen with appliances, and comfortable bedrooms. Conveniently located near the University, shopping, parks, trails, major highways, and the U.S. border. Don’t miss this great opportunity. (id:47351)
1869 Northway Avenue Unit# A & B
Windsor, Ontario
Attention investors spacious and modern semi-detached duplex in a prime South Windsor location! Both units offer 2 bedrooms, 1.5 bathrooms, and a thoughtfully designed layout with stylish finishes. Enjoy a bright, open-concept living space, a well-equipped kitchen with appliances, and comfortable bedrooms. Conveniently located near the University, shopping, parks, trails, major highways, and the U.S. border. Don’t miss this great opportunity. (id:47351)
4755 Walker Road Unit# 311
Windsor, Ontario
Welcome to Trinity Gate Condos, Award-winning development and proud winner of the 2024 WEHBA Award of Distinction.Phase3-Castillo now available leasing,with occupancy Mar 1, 2026. Opportunity to be 1st tenant in brand-new, professionally managed smart building with luxury finishes throughout. 1068sqft. Morano I unit offers 2B and 2 Bath with custom-designed open-concept kitchen,dining,and living area. Vinyl plank flooring,porcelain tile,quartz countertops, upgraded Whirlpool appliances,9-ft ceilings, spacious PB W walk-in closet and ensuite. in-suite laundry/storage, private balcony with glass railing,10""wall pad with controls for HVAC, security cameras,and video feed to the lobby. Amenities: Sit-in lobby with free wifi, Gym, party room, outdoor pavilion, EV chargers, Handicapped and visitor parking, Keyless access system, and Neighborhood commercial s-pharmacy, express, café. Located near Nextstar,Amazon,Minth Group,Bus Stop,schools,parks,trails,shopping, restaurants, 401 and airport. Rent is 2395+utilities,One outdoor parking and grounds maintenance included,no condo fees. Mandatory Bell Fibre high-speed internet (Smart One) $100/month (HST included, unlimited Wi-Fi). Min 1-yr lease.application, references, credit & employment check required. Lockers and bicycle racks (available for $50 per month). 80+ units available – pick your ideal home today. Promo-$1000 off + 3 Months Free Internet for 2b2b units March Move-ins Only. (id:47351)
4755 Walker Road Unit# 301
Windsor, Ontario
Welcome to Trinity Gate Condos,Award-winning development and proud winner of the 2024 WEHBA Award of Distinction.Phase3-Castillo now available leasing,with occupancy Mar 1,2026.Opportunity to be 1st tenant in brand-new,professionally managed smart building with luxury finishes throughout.865sqft.Ueranda III unit offers 1B and 1Bath with custom-designed open-concept kitchen,dining,and living area. Vinyl plank flooring,porcelain tile,quartz countertops,upgraded Whirlpool appliances,9-ft ceilings, spacious bedroom W walk-in closet.In-suite laundry /storage,private balcony with glass railing,10""wall pad with controls for HVAC,security cameras,and video feed to the lobby. Amenities:Sit-in lobby with free wifi,Gym,party room, outdoor pavilion,EV chargers,Handicapped and visitor parking,Keyless access system,and Neighborhood commercial s-pharmacy,express,café. located near Nextstar,Amazon,Minth Group,Bus Stop,schools,parks,trails,shopping, restaurants, 401 and airport. Rent is 2095+utilities,One outdoor parking and grounds maintenance included,no condo fees. Mandatory Bell Fibre high-speed internet (Smart One) $100/month (HST included, unlimited Wi-Fi). Min 1-yr lease.application,references, credit & employment check required. Lockers and bicycle racks (available for $50 per month). 80+ units available – pick your ideal home today. (id:47351)
419 Lakeside
Amherstburg, Ontario
Enjoy the panoramic views from this 4 bedroom, 2 bath, 2 storey home featuring a captivating open floor plan and breathtaking views of Lake Erie. The spacious living room boasts a natural fireplace, while the sunroom and sun deck offer additional spaces to relish the lake scenery. Enjoy a formal dining room, two main floor bedrooms, and convenient main floor laundry. A detached 2 car garage, complete with a bathroom and heating, overlooks scenic marshlands teeming with wildlife. Revel in the best of both worlds with this unique property. Buyer agrees to assume Lake Erie Country Club dues in the amount of $1,142.25 per year. Fees give the right of use for the clubhouse, park, boat ramp, etc. (id:47351)
915 Josephine
Windsor, Ontario
WELCOME TO THIS WELL MAINTAINED HOME CLOSE TO UNIVERSITY OF WINDSOR, SHOPPING, PARKS AND ALL THE AMENITIES YOU NEED . THE PPT OFFERS 3 BEDROOMS AND 4 PIECE-BATH ON THE MAIN FLOOR,SEPERATE ENTRANCE TO BASEMENT INCLUDES 2 ADDITIONAL BEDROOMS AND A 3 PIECE-BATH, PROVIDING EXTRA LIVING SPACE FOR A SMALL FAMILY OR THE POTENTIAL FOR ADDITIONAL RENTAL INCOME. OUTSIDE, ENJOY YOUR BIG YARD WITH PATIO SPACE.ROOF (2024),AC(2025). A PERFECT OPPORTUNITY FOR FIRST-TIME BUYERS, INVESTORS, STUDENTS. (id:47351)
