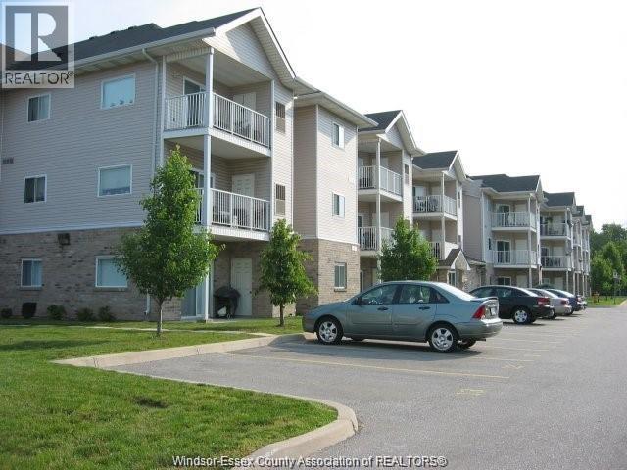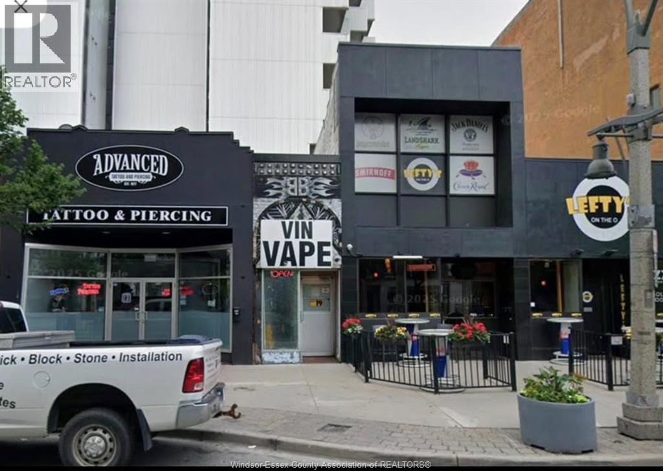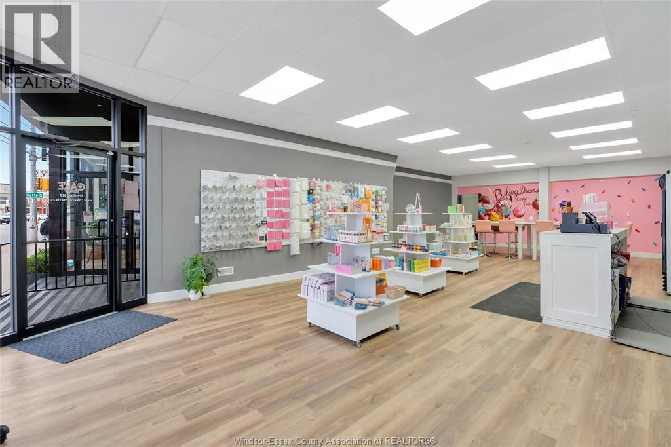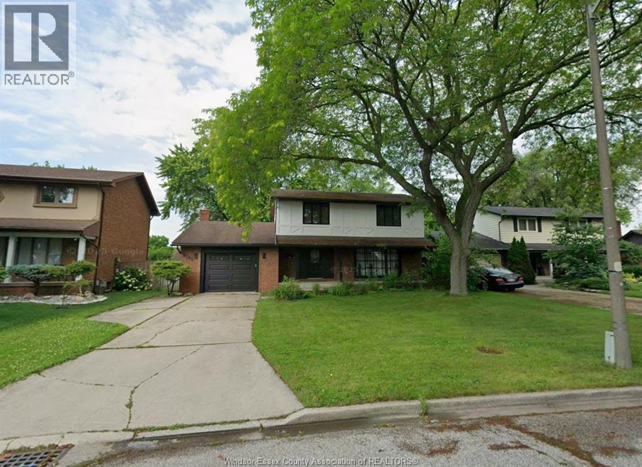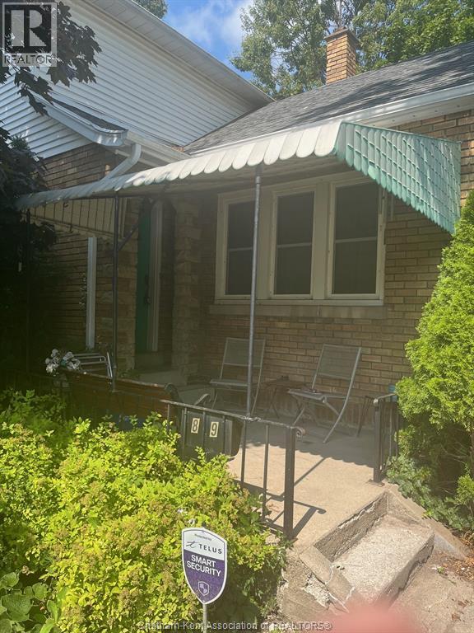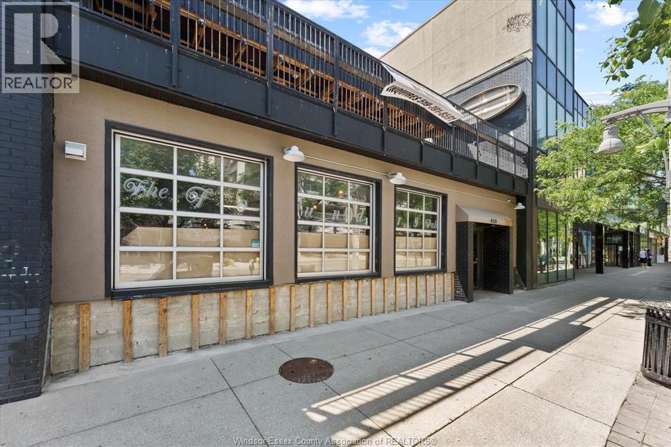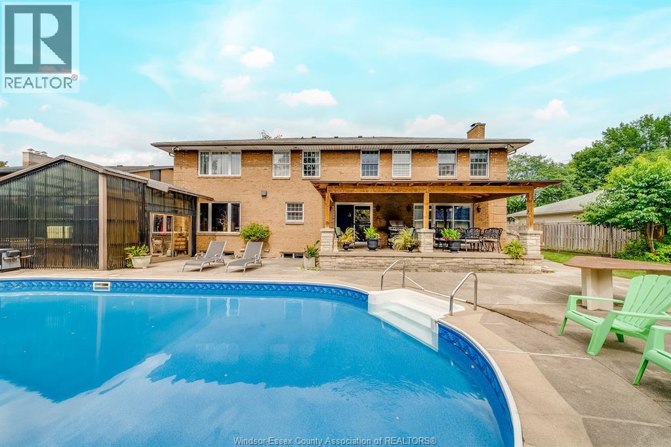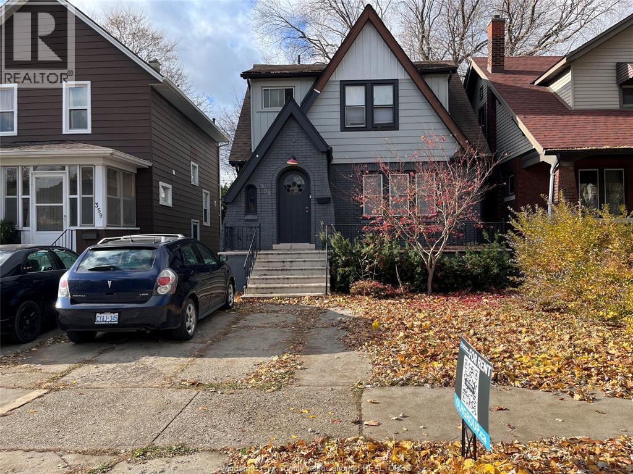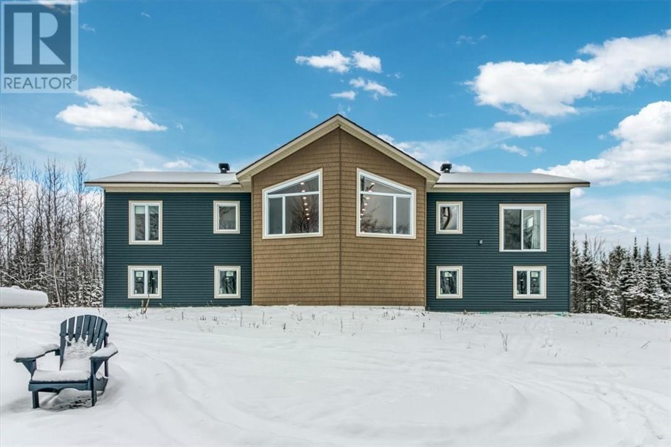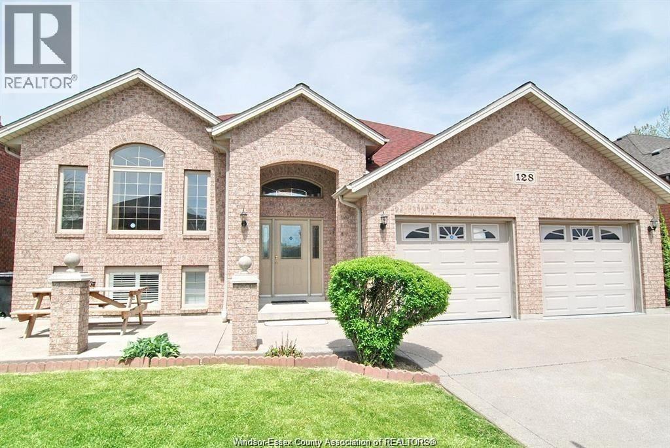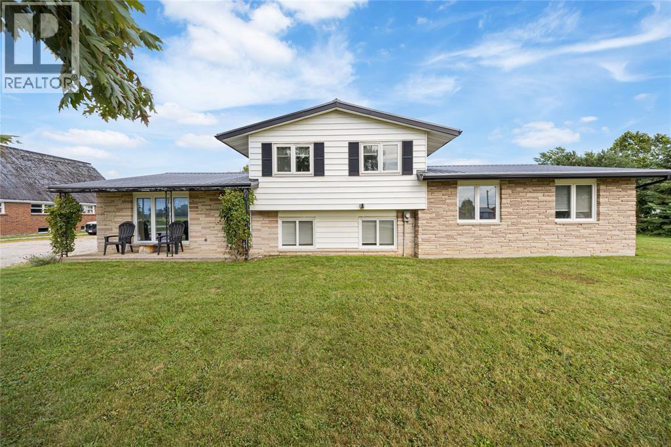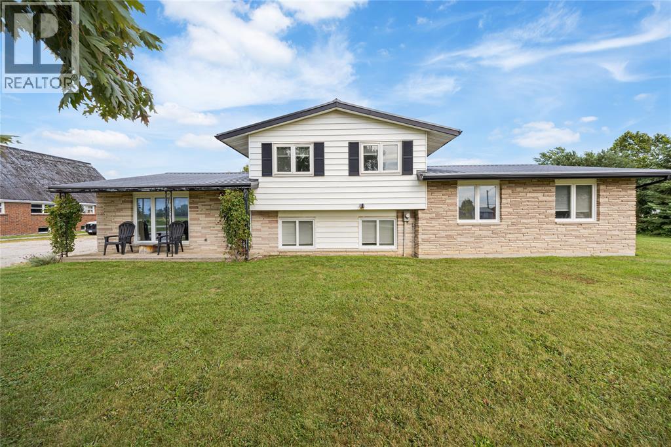2592 Pillette Road Unit# 112
Windsor, Ontario
Beautiful 2-Bedroom, 2-Bathroom Condo – Available Immediately. Welcome to this spacious and bright open-concept condo located at the convenient intersection of Pillette & Grand Marais. This unit features a seamless flow between the living room and the kitchen, which includes a dedicated eating area. Key Features: Durable laminate throughout—completely carpet-free! Primary Suite: Spacious master bedroom featuring a private ensuite bathroom. Convenience: Enjoy main-floor living with direct access to parking and the ease of in-suite laundry. Minimum one-year lease. No smoking and no pets please. All offers to lease must include a completed rental application, credit check (or guarantor), and references. Interested in seeing the space for yourself? Shoot us a message to schedule a walkthrough this week! We’d love to show you around. (id:47351)
345 Ouellette Avenue
Windsor, Ontario
Prime Retail Space for Lease. 345 Ouellette Ave Located in the heart of Downtown Windsor, this 700 sq.ft. retail unit offers excellent visibility and foot traffic along one of the city’s busiest commercial corridors.Steps from the university of windsor and Detroit/Windsor tunnel. Currently operating as a vape store, the space will be available for occupancy starting January 1st, 2026. It’s perfectly suited for a small retail shop, convenience store, boutique, or service-based business. Don’t miss this opportunity to establish your business in a prime downtown Windsor location. Contact listing agent for private tour. (id:47351)
4667 Wyandotte Street East Unit# 4661
Windsor, Ontario
BEAUTIFUL COMMERCIAL SPACE FOR LEASE. APPROX. 1500 SQ.FT + FINISHED BASEMENT LEVEL. THIS UNIT HAS BEEN METICULOUSLY UPDATED. BRAND NEW 3 PC KITCHENETTE, WITH HIGH CEILINGS THROUGHOUT. GORGEOUS ACCENT WALL IN THE BACK AREA WITH FIREPLACE AND WELL APPOINTED FINISHES. NEWER FURNACE & CENTRAL A/C. THIS MAIN FLR UNIT IS WELL LIT WITH GREAT EXPOSURE. PARKING AVAILABLE AT REAR OF BUILDING. (id:47351)
3045 Claxton Court
Windsor, Ontario
Welcome to 3045 Claxton, an immaculate 4-bedroom, 2.5-bathroom home perfectly situated on a quiet cul-de-sac in highly sought-after East Windsor. Ideally located near top-rated schools, a golf course, a community center, and numerous amenities, this beautifully maintained property offers comfort, convenience, and modern style. The main level features a formal living room and dining room, along with a bright kitchen with an eating area that opens to a spacious family room complete with a cozy fireplace—perfect for everyday living and entertaining. Upstairs, the luxurious primary suite includes a large bedroom, an updated ensuite bathroom, and two walk-in closets. Two additional generously sized bedrooms and a second full bathroom complete the upper level. The lower level offers large family/rec room and an additional bedroom—ideal for guests, a home office, or a growing family. Recent updates include new flooring, ceramic tile, bathroom & quartz countertops. (id:47351)
89 Gladstone Avenue
Chatham, Ontario
Waiting for a new owner nestled in a quiet neighborhood is this Charming brick home . Loaded with potential this 4 Bedroom ,2 Bathroom home with a large basement for loads of space for storage a fenced in yard , detached garage , plenty of parking in a beautiful well liked area close to schools, shopping , parks, Hospital , minutes to the Downtown core is available immediately . Needs work , TLC, and of course decorated to suit your taste. This property is being Sold ''AS IS '' , SO DON'T MISS OUT ! Book your apponitment today (id:47351)
459 Ouellette Avenue
Windsor, Ontario
PRICED TO SELL! Formerly the Foundry Pub, this established location offers prime exposure along busy Ouellette Ave., minutes from the Detroit/Windsor Tunnel and the Ambassador Bridge. Broad commercial zoning permits a number of uses. Two floors of usable space, plus lower level storage area. The only licensed 2nd floor outdoor patio in the city. The building has been taken back to its original structure, giving a buyer the opportunity to design the space to suit their needs. Much of the previous infrastructure remains from the Foundry Pub (glycol machines, beer lines, bar plumbing, etc.) Licensed for 367 person capacity. Presently, the building is occupied by a prominent distillery (soon to be vacating) and features a fully certified explosion proof distilling area. If you're looking to relocate, or establish a restaurant, brew pub, bar/night club, or distillery, this rare offering provides a huge opportunity and cost savings based on the in-place infrastructure and licensing. (id:47351)
3737 Huntington Avenue
Windsor, Ontario
Exquisite Living in Prestigious Southlawn Gardens Welcome to this exclusive executive enclave in the heart of South Windsor. Ideal for a large or multi-generational family, this remarkable residence offers just under 6,000 sq. ft. of thoughtfully designed living space. Beautifully updated throughout, this two-storey home features 5+1 bedrooms and 4.1 bathrooms, including two elegant ensuite baths that combine luxury and function. Crafted for both everyday comfort and upscale entertaining, the custom-built maple kitchen is a culinary showpiece, complete with premium appliances and high-end finishes. The fully finished lower level adds nearly 1,980 sq. ft. of additional space and includes a second kitchen, a guest bedroom, full bathroom, and a spacious recreation area—perfect for extended family, in-laws, or entertaining on a grand scale. Step outside into your private backyard retreat, designed for relaxation and celebration. Enjoy an oversized heated pool, two covered seating areas, and a well-appointed pool house offering a changeroom, bathroom, sauna, and additional storage. A sunroom with built-in BBQ and cozy sitting area allows for year-round enjoyment. Additional features include a double garage and professionally landscaped grounds, completing this exceptional offering in one of Windsor’s most sought-after communities. (id:47351)
355 Randolph Avenue
Windsor, Ontario
Just steps from the University of Windsor, this fully furnished student rental at 355 Randolph Avenue is designed for serious students who want a clean, modern, and distraction-free place to live while staying close to campus. Located only a few blocks from the university, you can walk to class in just minutes—no car required. The home offers a bright, comfortable full living room perfect for relaxing between lectures, along with a spacious, functional layout that supports both studying and everyday living. Every bedroom is fully equipped with brand new furniture, including a new bed frame, new mattress, new desk, and a brand new 50-inch smart TV in each room, making it one of the most turnkey student accommodations available in the area. The property also features three full bathrooms, providing excellent convenience for shared living and reducing morning bottlenecks. With all utilities and essentials included and a setup built for students who want comfort, privacy, and efficiency, this is an ideal rental for anyone seeking a high-quality, fully loaded university lifestyle close to everything. (id:47351)
2132 Vermillion Lake Road
Chelmsford, Ontario
Welcome to 2132 Vermilion Lake Road. Built in 2024, this custom, high-efficiency three-bedroom, two-bath home sits on over 32 private acres with beautiful views of Vermilion Lake. The bright open-concept design features pine cathedral ceilings, vinyl plank flooring, and a stunning kitchen with granite countertops, custom cabinetry and an oversized island. The primary bedroom offers a spa-like 4-piece ensuite and walk-in closet, while two additional bedrooms are located on the opposite side of the home for added privacy. Main-floor laundry adds everyday convenience. The 1,800 sq. ft. unfinished walkout basement with 9-foot ceilings and in-floor heating provides endless potential for a recreation room or future in-law suite, with plumbing already in place. Constructed with ICF poured concrete to the steel roof, spray-foam attic, triple-pane windows, and a new AC/heat pump system, this home delivers exceptional efficiency and durability. Built on bedrock with a geotextile-reinforced driveway, upgraded water filtration, and strong water supply. Enjoy privacy, wildlife, nearby boat launches, OFSC snowmobile trails, and access to year-round outdoor recreation, all within a welcoming community close to town amenities. (id:47351)
128 Marina Grove
Lakeshore, Ontario
Great opportunity to own this very large 3+3 bed 3 full bath raised ranch in desirable Lakeshore location. Main floor features huge eat in kitchen, large family room and dining room with the primary bedroom featuring a 5 piece ensuite with jacuzzi tub. The lower level has an additional 3 bedrooms, a second kitchen, family room with gas fireplace and grade entrance into the garage. Large backyard with no rear neighbour. CALL FOR YOUR PRIVATE VIEWING. (id:47351)
7884 Rawlings Road
Lambton Shores, Ontario
Welcome to 7884/7882 Rawlings Rd. Discover the perfect blend of space, versatility, and location with this five-bedroom, two-bath home and a second building set on 3 acres. Zoned for both residential and commercial use, this property offers endless possibilities. The home features an attached garage with ample parking, while the second building offers excellent potential for a business, hobby space, or investment opportunity. Situated on the outskirts of Forest. (id:47351)
7884 Rawlings Road
Lambton Shores, Ontario
Welcome to 7884/7882 Rawlings Rd. Discover the perfect blend of space, versatility, and location with this five-bedroom, two-bath home and a second building set on 3 acres. Zoned for both residential and commercial use, this property offers endless possibilities. The home features an attached garage with ample parking, while the second building offers excellent potential for a business, hobby space, or investment opportunity. Situated on the outskirts of Forest. (id:47351)
