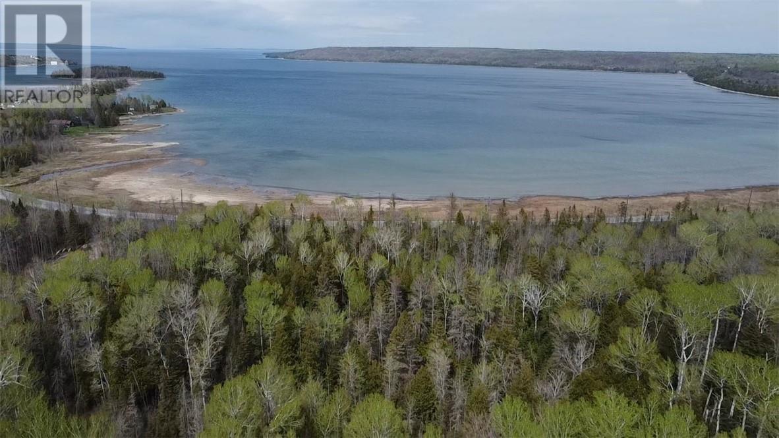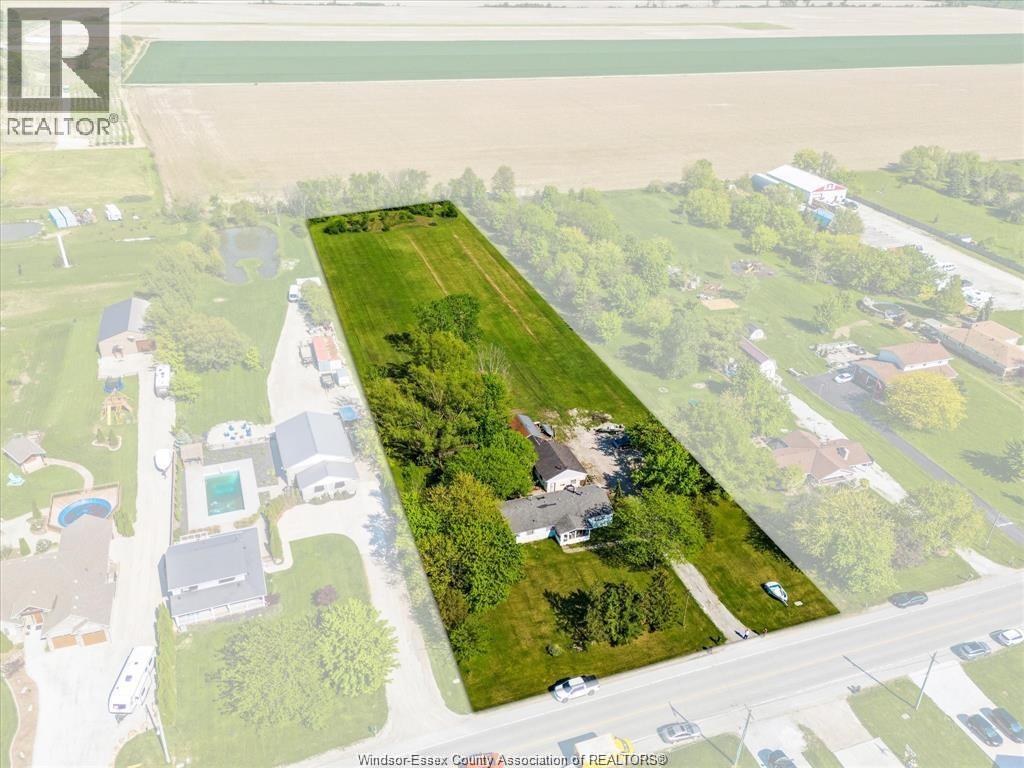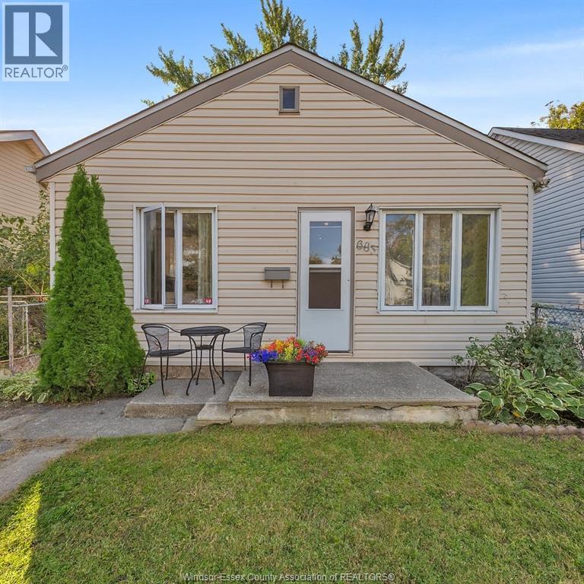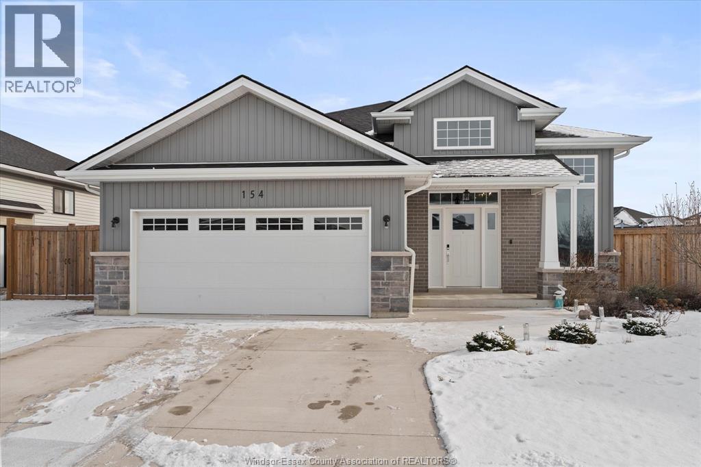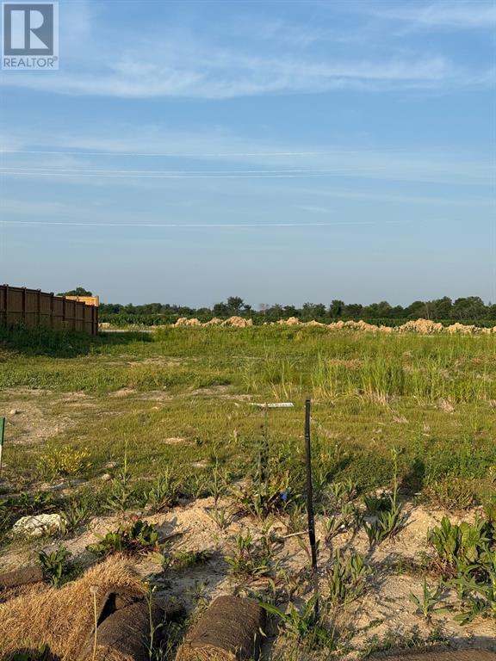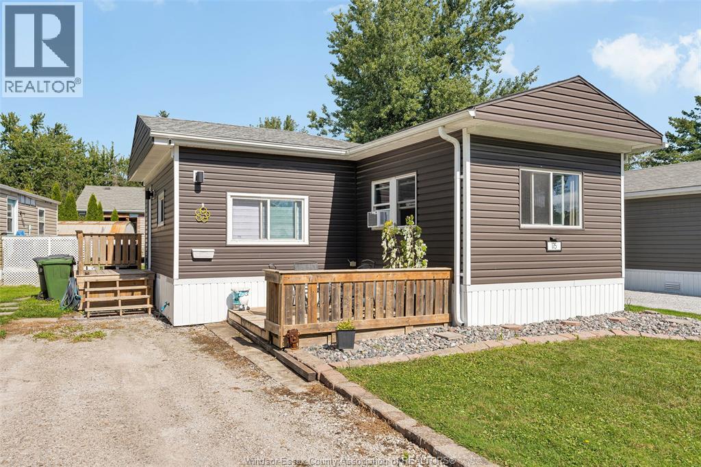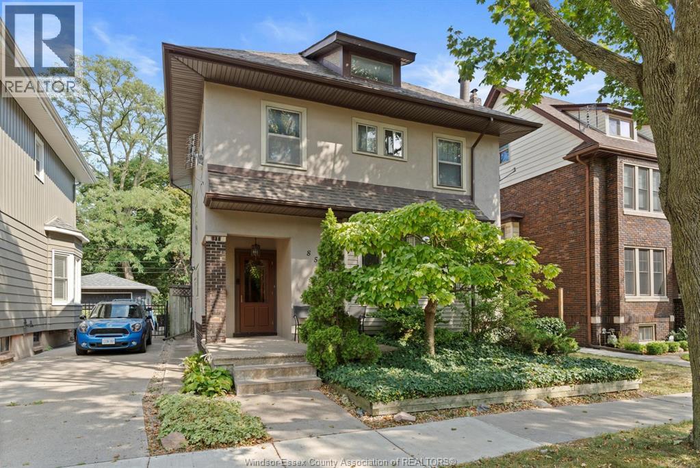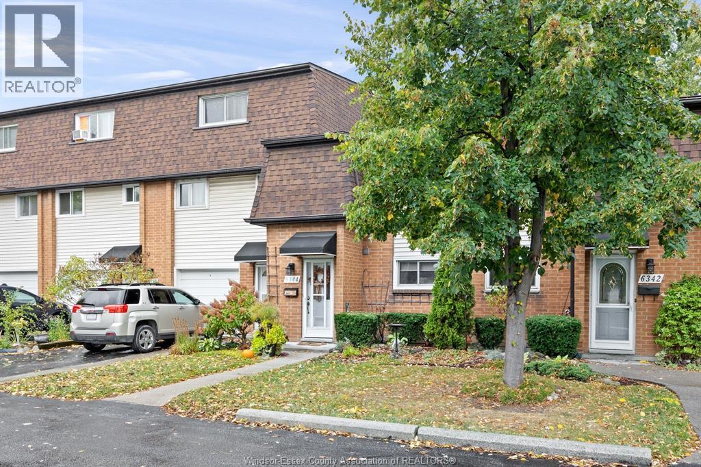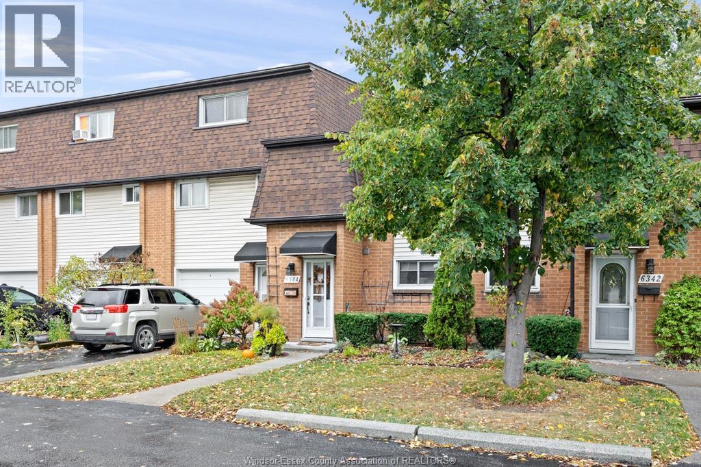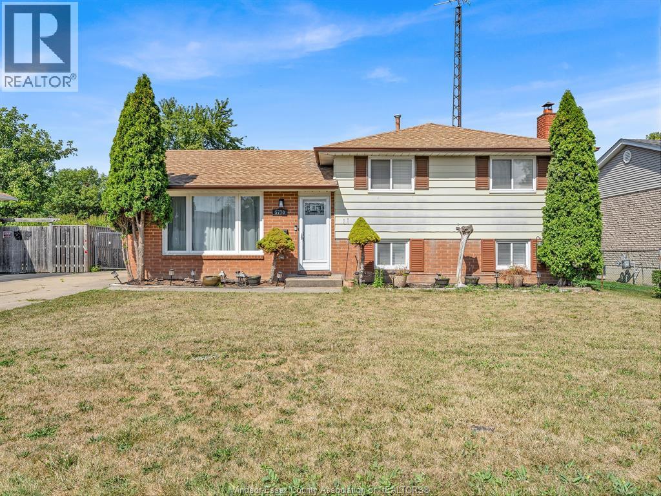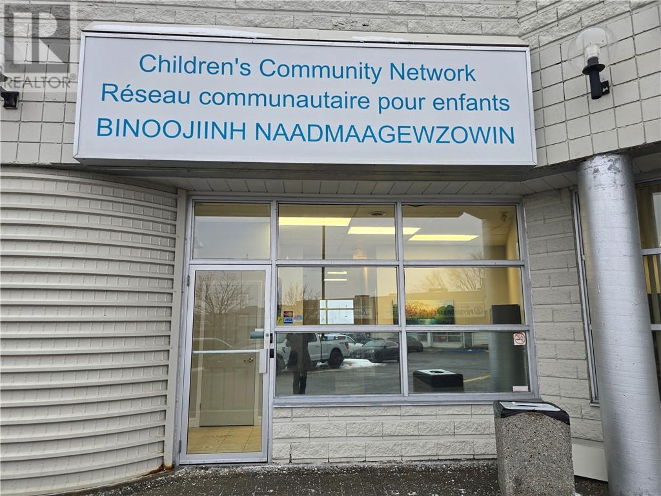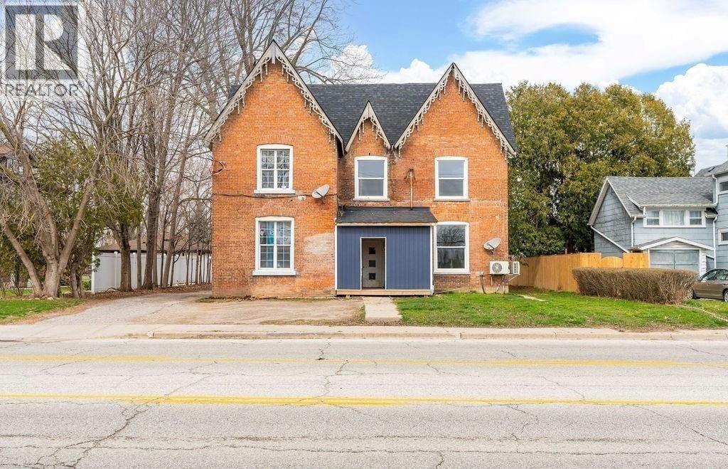0 Cardwell St
Manitowaning, Ontario
Manitowaning Bay Lot. Excellent year-round access and phenomenal views. This building lot is fully treed, with hydro on site and and amazing view of Manitowaning Bay. Rainbow Ridge Golf course is just around the corner, and the town of Manitowaning is close by. Call today! (id:47351)
380 County Rd 2
Lakeshore, Ontario
Spacious 5-bedroom, 2-bathroom ranch house available for lease in Bell River. Sited on a serene 3-acre lot with no rear neighbours, this property offers a peaceful farm-like setting. Recent renovations include fresh paint, new windows, and updated washroom. One-year lease required.Credit check ,Reference & Employment Verification are must,No Smoking. Price is + Utilities. (id:47351)
683 Stanley
Windsor, Ontario
Perfect for first-time buyers or those looking to downsize, this charming 2-bedroom bungalow offers cozy, low-maintenance living with everything you need on one floor. Enjoy a bright, spacious living room at the front of the home and the convenience of main-floor laundry. The finished attic provides plenty of extra storage space or the flexibility to create a hobby room or quiet hideaway. Recent updates include the bathroom, central air, electrical, trim, and most windows— giving you peace of mind and move-in confidence. Outside, you’ll love the fully fenced backyard, ideal for relaxing or entertaining, plus a storage shed and a front driveway with parking for two. Newer Furnace installed & rented through reliance . Unbeatable Location: Walking distance to schools, parks, bus routes, Devonshire Mall, Howard Medical Centre & Met Hospital. Easy access to EC Row, Huron Church, and Hwy 401 makes getting around simple and convenient. Buyer to verify zoning taxes & sizes. Some photos are virtually staged. (id:47351)
154 Lambert Street
Amherstburg, Ontario
THIS 4 YEAR OLD RAISED RANCH HAS 3 + 1 BEDROOMS, 2 BATHS, ONE ROUGHED IN, PARTLY FINISHED BASEMENT, HUGE PIE SHAPED LOT WITH MASSIVE REAR YARD, FEATURING HUGE DECKS, IN GROUND POOL, FULLY FENCED YARD. (id:47351)
6719 Shaker Lane
Plympton-Wyoming, Ontario
WELCOME TO 6719 SHAKER LANE IN ERROL WOODS, CAMLACHIE. BRING YOUR OWN BUILDER AND ENJOY YOUR MORNING COFFEE LOOKING ON THE SUNRISE WITH NO REAR NEIGHBOURS. PRELIMINARY PLANS FOR 2200 SQ.FT BUNGALOW WITH A 3 CAR GARAGE, 3+2 BEDROOM, AND 4 FULL BATHROOMS THAT FITS ON LOT. LISTING AGENT IS ALSO THE SELLER. PRICE PLUS HST. (53073268) (id:47351)
175 Neil Court
Essex, Ontario
THIS HOME JUST NEEDS YOUR FINISHING TOUCHES. IT HAS BEEN RECENTLY UPDATED ON THE EXTERIOR - NEW WINDOWS (2020), SIDING/SOFFIT (2020), EAVESTROUGHS (2020), ROOF (2013), INSULATION (2020) & DECK (2021). THIS HOME IS A 2 BDRM W/POSSIBLE 3RD. 3RD BDRM HAS BEEN CONVERTED TO LAUNDRY. CAN BE CONVERTED BACK. GREAT STARTER HOME OR TO RETIRE. CALL TODAY TO VIEW! (id:47351)
858 Chilver Road
Windsor, Ontario
Welcome to this great family home in the Historic Walkerville area. Beautiful family home offering 3 floors of stunning custom designs ,boasting attractive woodworking and etched glass throughout. Main floor offers a spacious living room with a cozy fireplace open to the formal dining area with pocket doors . Large kitchen with eat in area and 2 pc bath for your convenience. Second floor with 3 bedrooms and bright space with surround windows currently being used as a home office . Fabulous bright 3rd floor has skylights and is a generous size room to create whatever you desire and offering great space for guests or a super sized bedroom. Relaxing backyard with inground pool with diving board, brick patio, attractive landscape , privacy fencing and more. Located in a highly desirable area steps from Willstead Park and the many restaurants and shops of Walkerville, along with being near schools and walking trails. (id:47351)
6344 Thornberry
Windsor, Ontario
Don’t miss this fantastic opportunity to own a move-in-ready condo in Roseville Gardens! Long-time owners have cared for this home w/ attention to detail, adding clever storage, pocket doors & subtle upgrades over time. Main flr features a bright open layout — kitchen opens to dining area & living rm w/ patio doors leading to a fenced yard w/ gas line for BBQ - great for relaxing or entertaining. Upstairs, find 2 large bdrms (easily converted back to 3) & an updated bath. Lower lvl offers laundry area, half bath & a workshop for the handy homeowner. Condo fees only $299/mo include indoor pool, rec centre, & exterior maintenance. Updates include furnace (2019), HWT (owned, 2025). All appliances stay + private parking included. Low-maintenance living at an unbeatable price — ideal for busy professionals, small families or retirees. Close to shopping, schools & major routes. Act fast — units here don’t last! (id:47351)
6344 Thornberry
Windsor, Ontario
Don’t miss this fantastic opportunity to own a move-in-ready condo in Roseville Gardens! Long-time owners have cared for this home w/ attention to detail, adding clever storage, pocket doors & subtle upgrades over time. Main flr features a bright open layout — kitchen opens to dining area & living rm w/ patio doors leading to a fenced yard w/ gas line for BBQ - great for relaxing or entertaining. Upstairs, find 2 large bdrms (easily converted back to 3) & an updated bath. Lower lvl offers laundry area, half bath & a workshop for the handy homeowner. Condo fees only $299/mo include indoor pool, rec centre, & exterior maintenance. Updates include furnace (2019), HWT (owned, 2025). All appliances stay + private parking included. Low-maintenance living at an unbeatable price — ideal for busy professionals, small families or retirees. Close to shopping, schools & major routes. Act fast — units here don’t last! (id:47351)
5770 Queen Elizabeth Drive
Windsor, Ontario
Perfect lease opportunity in the heart of the city! This charming home offers 3 bedrooms, 1 full bath, a spacious kitchen, bright living and dining rooms, a cozy finished basement, and a private yard. Conveniently located just steps from medical offices, shopping, schools, and parks, it also features a large driveway with parking for multiple vehicles. Available immediately with first and last month’s rent, proof of income, credit check, references, and background check required. As per landlord Garage not included & no pets. (id:47351)
430 Westmount Avenue Unit# C
Sudbury, Ontario
Improved office space located in the preferred Westmount Business Park in New Sudbury. 1575 square feet consisting of reception area, multiple offices, storage room, kitchen and 2 washrooms (one converted to storage), along with a large open concept rear area ready to be customized. This development offers central location with easy access, plenty of parking, great signage options, and is close to all amenities. Available June 1, 2026. 2026 Additional Rent is estimated at $11.78 plus management fee of 5% of net rent. Starting monthly rent of $3475.50 plus HST and separately metered utilities. (id:47351)
131 Margaret Avenue Unit# 2
Wallaceburg, Ontario
This beautifully updated bachelor apartment offers a bright and airy living space, enhances by large windows that allow tons of natural light throughout the day. Updates completed within the last two years, combined with modern, on trend paint colours, give the unit a clean and contemporary look. Ideal for those seeking simplicity, comfort, and low-maintenance living in a space that feels fresh and welcoming. (id:47351)
