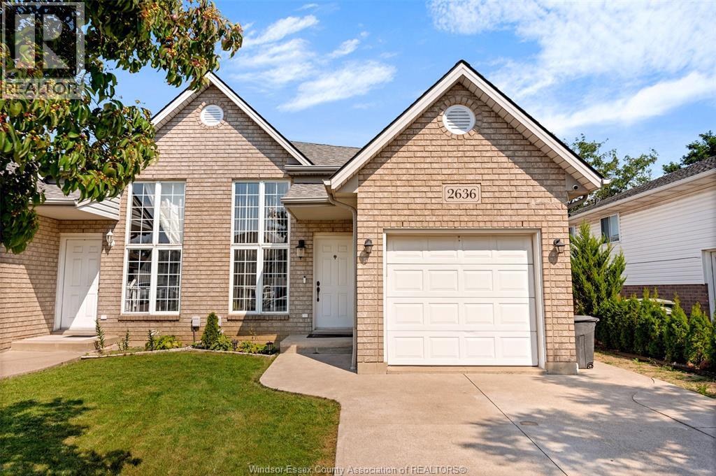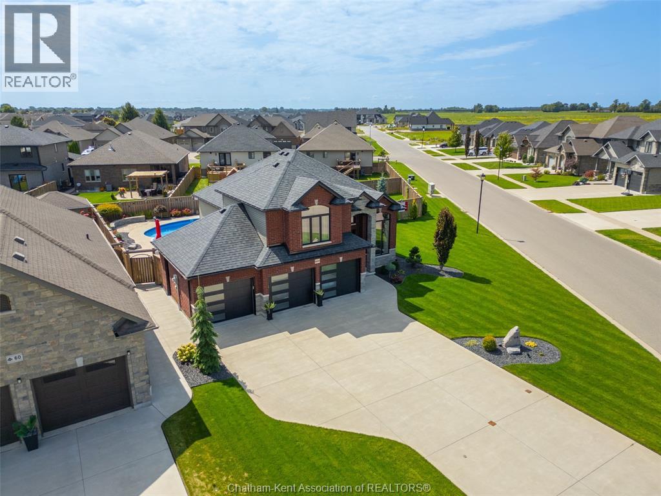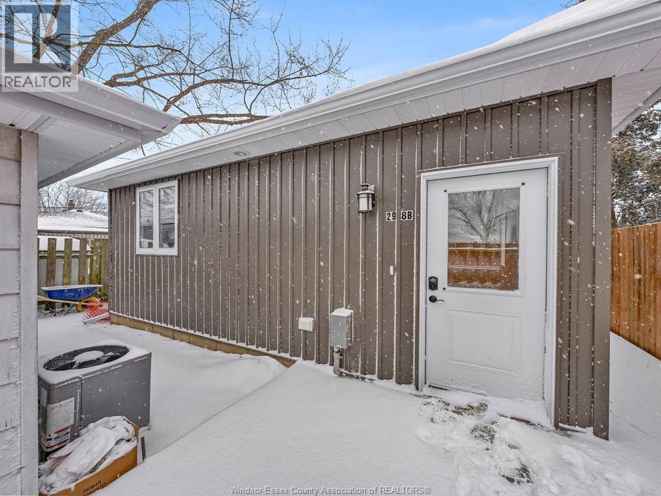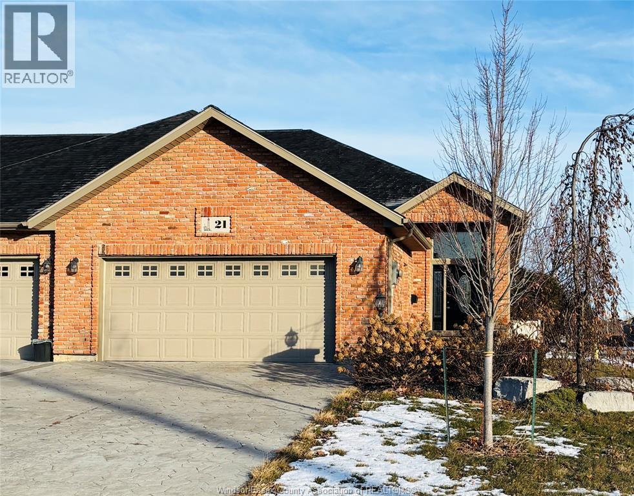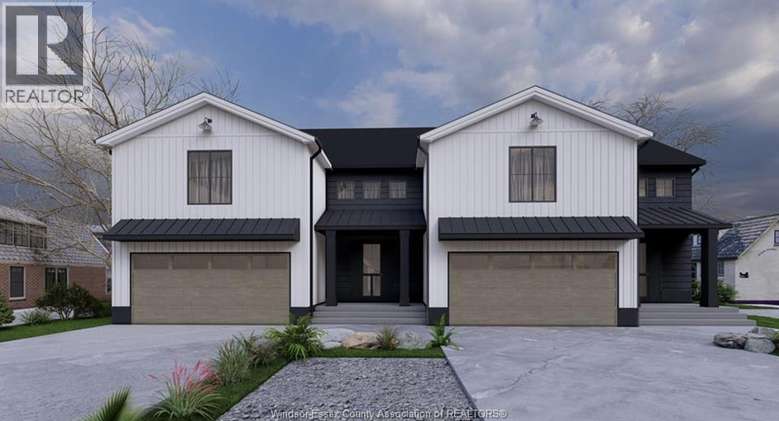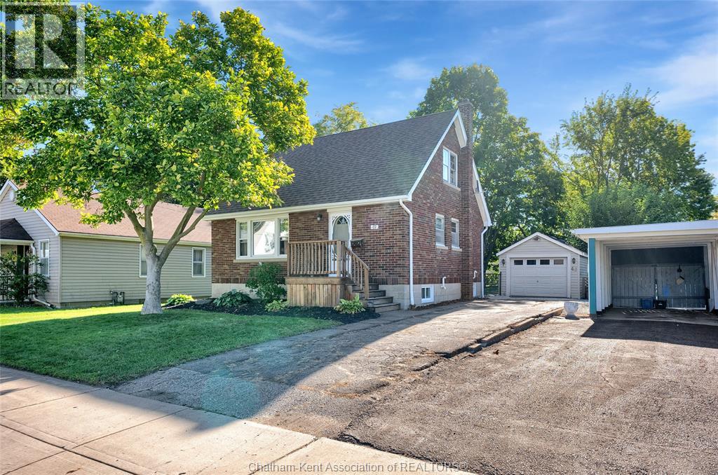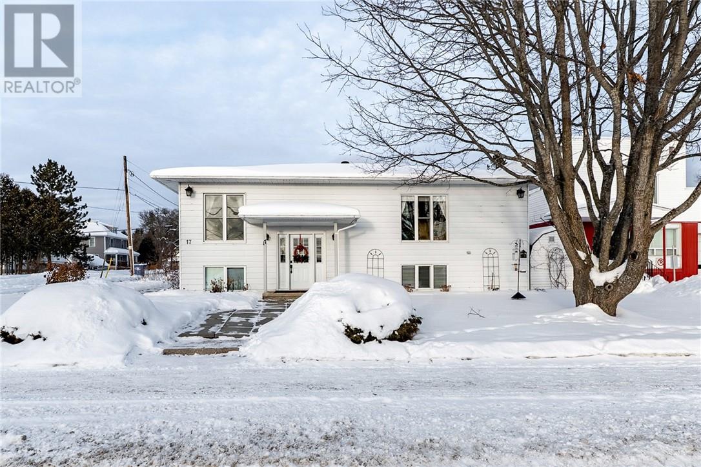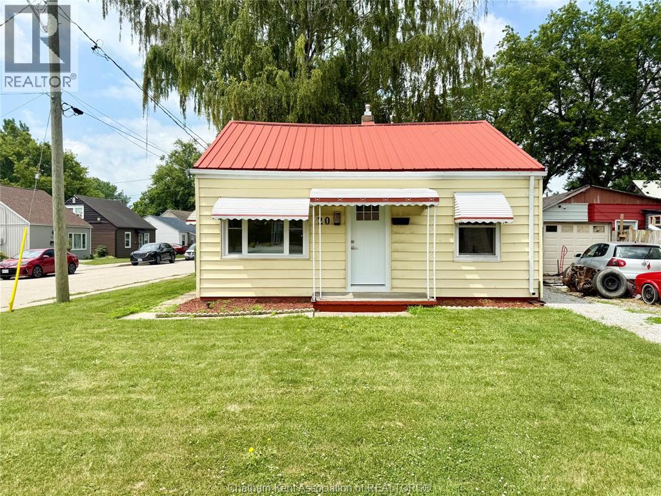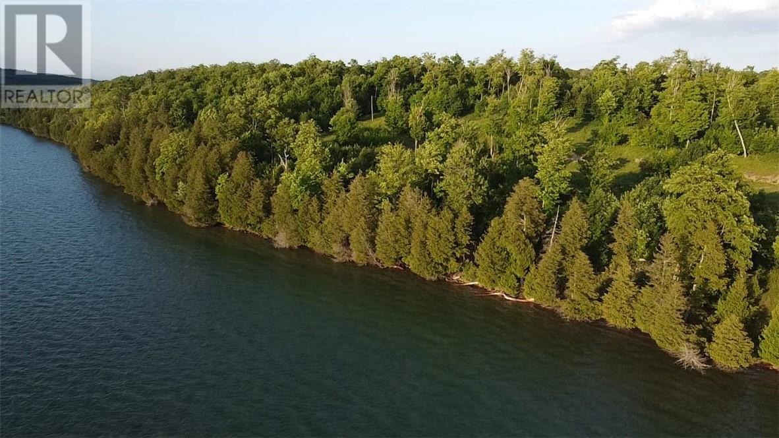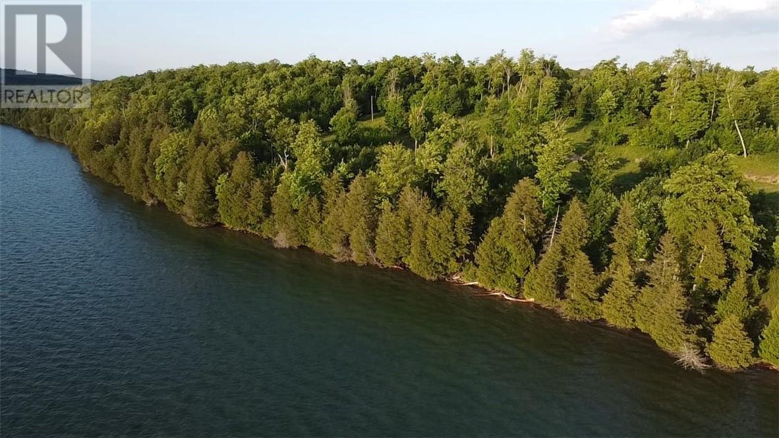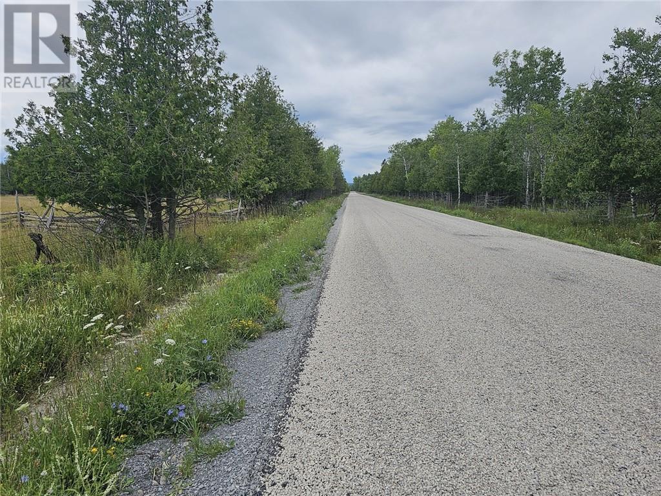2636 Teedie Crescent
Windsor, Ontario
WELCOME TO 2636 TEEDIE CRESCENT. THIS BEAUTIFUL SEMI-DETACHED RAISED RANCH HOME IS VERY SPACIOUS & CLEAN, FULLY FINISHED UP & DOWN WITH 4 BEDROOMS AND 2 FULL BATHROOMS. THE MAIN FLOOR FEATURES A LIVING ROOM, DINING ROOM, KITCHEN W/ STAINLESS STEEL APPLIANCES, 2 LARGE SIZED BEDROOMS AND ONE FULL BATHROOM. ALSO ENJOY THE PATIO DOOR TO THE REAR DECK AND FENCED YARD. THE LOWER LEVEL FEATURES A SPACIOUS FAMILY ROOM, TWO BEDROOMS, ONE FULL BATHROOM AND LAUNDRY/STORAGE AREA. THIS HOME IS LOCATED IN A VERY DESIRABLE EAST WINDSOR LOCATION CLOSE TO ALL AMENITIES INCLUDING SHOPPING, GREAT SCHOOLS, PARKS, WALKING TRAILS AND MORE! LEASE PRICE DOES NOT INCLUDE UTILITIES. MINIMUM 1 YEAR LEASE. CREDIT CHECK AND EMPLOYMENT VERIFICATION ARE A MUST. (id:47351)
64 Valencia Drive
Chatham, Ontario
Welcome to this stunning 2-story bi-level built in 2016 by Affinity Elite, perfectly set on a corner pie-shaped lot in one of the area’s most sought-after neighbourhoods. This all-brick home combines timeless curb appeal with modern living. Inside, you’ll find 4 spacious bedrooms, 3 full baths, and an inviting open-concept kitchen and living room designed for today’s lifestyle. The custom kitchen showcases sleek black stainless steel appliances and quality finishes that make everyday living both stylish and functional. The sunroom, with its wall-to-wall windows, floods the home with natural light and opens to a backyard oasis. Imagine summers spent around the built-in kidney-shaped saltwater pool (with new heater), lounging on the cement patio, or gathering at the custom stone bench designed for poolside seating. It’s the ultimate space for entertaining or simply relaxing in your private retreat. The fully finished basement expands your living space, perfect for family movie nights, a home office, or a gym. Car enthusiasts and hobbyists alike will love the 3-car garage featuring 4 doors, WiFi-enabled openers, and exceptional storage. Meticulously maintained and thoughtfully upgraded, this residence offers the feel of a brand-new custom home. Rarely does a move-in-ready property of this caliber become available—don’t miss your chance to call it home. Book your private showing today! (id:47351)
298 George Unit# 3
Amherstburg, Ontario
All on one level, above grade accessible living in the heart of Amherstburg! Welcome to this brand new ADU, ready to move-in! Fully self contained accessible unit featuring 2 bedrooms, 2 full bathrooms - including ensuite with roll/walk in shower, 9' ceilings, modern finishes, open concept! Private, fenced in yard for exclusive use! 1 parking spot included in driveway. Grass/landscape/curb cut to be completed in the spring. First and last, proof of income/job letter and credit report requiredBase rent plus utilities (gas and hydro) water is included! Appliances included. Grass/landscape to be completed in spring - grass and landscape are AI generated. (id:47351)
21 Babkirk Lane
Leamington, Ontario
Discover this spacious end unit townhome in one of Leamington's most desirable neighbourhoods. Offering four generous bedrooms and 2.5 bathrooms, this home is designed for comfort and convenience. The primary bedroom features its own private ensuite along with a large walk-in closet. Enjoy two family rooms, each with a cozy gas fireplace. A bright sunroom provides the perfect spot for morning coffee. The main floor also includes a convenient laundry room for added ease. A grade entrance adds flexibility and functionality, offering the potential for additional living space or easy access to the outdoors. With a two-car garage and plenty of room throughout, this townhome delivers exceptional value in a fantastic location. All shopping and amenities close by. (id:47351)
2770 Sandwich West Parkway
Lasalle, Ontario
To Be Built. 2 Storey Semi, with view of the Lake! DeThomasis Custom Homes presents Silverleaf Estates-Nestled Btwn Huron Church & Disputed, Steps from Holy Cross School, Parks & Windsor Crossing/Outlet. 3 Bdrm, 2.5 bth w/optional main floor bdrm, full bth & grade entrance avail. Primary Bdrm Features Lrg Walk-in Clst & Ensuite. Optional 2nd Flr laundry, Other models/styles avail. 3 mins to 401 & 10 Mins to USA Border. (id:47351)
48 Cornhill Street
Chatham, Ontario
Welcome to 48 Cornhill Road. This brick 1.5 storey home offering 2+1 bedrooms and 1 full bathroom, nestled on a generous deep lot. Step inside to find an inviting layout with plenty of space to make your own. The main floor features a spacious living area, eat in kitchen, and full bathroom. The upper level offers two comfortable bedrooms. The lower level offers an additional living area and space for an office or bedroom. Outside, you’ll enjoy a detached single-car garage and a large backyard with endless possibilities. Perfect for first-time buyers, downsizers, or investors, this home combines character, functionality, and room to grow. Call today to view! (id:47351)
17 Principale W Street
Verner, Ontario
Welcome to this nicely updated 3-bedroom, 2-bathroom home set on a huge lot with exciting potential for a second unit. Thoughtfully improved and move-in ready, this property offers a warm and comfortable living space along with a beautiful backyard that’s perfect for relaxing, entertaining, or enjoying nature. Located in the charming community of Verner, Ontario, this home combines small-town living with excellent future possibilities. (id:47351)
20 Mcnaughton Avenue
Wallaceburg, Ontario
This charming renovated 2-bedroom, 1-bathroom bungalow is the perfect blend of comfort & convenience. This home features a bright and welcoming living room, an updated kitchen with white cabinetry, a good-sized primary bedroom, a second bedroom, a refreshed 3-piece bathroom and a laundry room. New heat pump installed which provides both heat and air conditioning. Outside, you'll find a covered porch at the front of the home and the partially fenced backyard features a covered patio area and a storage shed. Located on a corner lot with 4 parking spaces available. Within walking distance to Grocery Stores and shopping. Whether you're a first-time home buyer, looking to downsize or to invest, this low-maintenance home is move-in ready! Book a showing today. (id:47351)
Lot 2 Sandy Point Rd
Assiginack, Ontario
Welcome to Sandy Point. Established along the beautiful and tranquil shoreline of Lake Huron, Sandy Point boasts a variety of waterfront lots that are fully treed with mature forest. This luxury lakeside development allows new residents to become a part of Island living in the Sandy Point community, savouring the scenic beauty of Manitoulin Island, engaging with neighbours, connecting with nature through all four seasons and diving into unique Island adventures. Sandy Point is a gateway to the North Channel and Georgian Bay. The ports of Killarney and Little Current are just a short boat ride away. The community also features its very own marina that will accommodate everything from small vessels to large yachts. In addition to the excellent road and boat access, Sandy Point is strategically located next to Manitoulin East Airport. The airport is situated less than 1 km from the subdivision and acts as a portal to all points south. Simply fly-in and take a short walk to your waterfront home. Lot 2 is now available. Hydro is installed and the driveway is cleared and ready for your development. (id:47351)
Lot 4 Green Bay Shores
Nemi, Ontario
Welcome to 'Green Bay Shores' on Lake Manitou. Build your dream home amongst the hardwoods, with one of the best sunset views possible. Lake Manitou is very sought after, and features some of the best fishing and boating in the area. Your new build will have amazing views across Green Bay, with the 'Cup and Saucer' escarpment in the distance. There is a building area cleared and hydro is on site. Call for details! (id:47351)
Lot 3 Green Bay Shores
Nemi, Ontario
Welcome to 'Green Bay Shores' on Lake Manitou. Build your dream home amongst the hardwoods, with one of the best sunset views possible. Lake Manitou is very sought after, and features some of the best fishing and boating in the area. Your new build will have amazing views across Green Bay, with the 'Cup and Saucer' escarpment in the distance. There is a building area cleared and hydro is on site. Call for details! (id:47351)
0 Red Lodge Rd
Assiginack, Ontario
5 Acre Building Lot. This country lot is located on a year-round public road. The lot is mostly treed, with mature mixed forest. This would make an excellent building site for your home or cottage. Lake Manitou is just up the road and the Town of Little Current is only 15 minutes away. Driveway entrance installed. Call for details! (id:47351)
