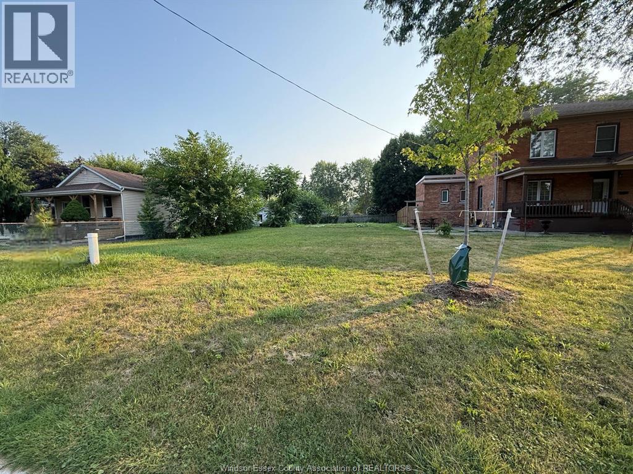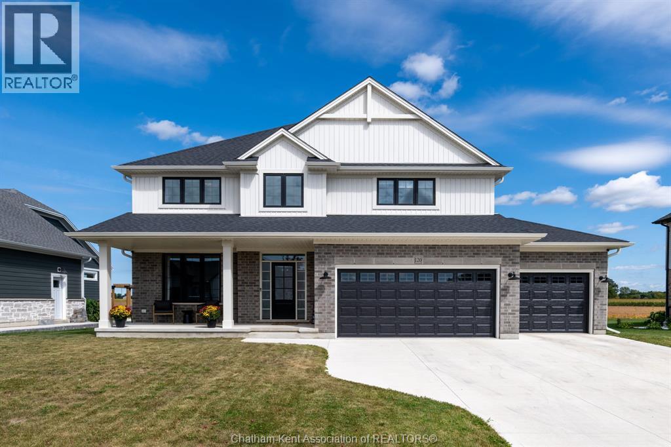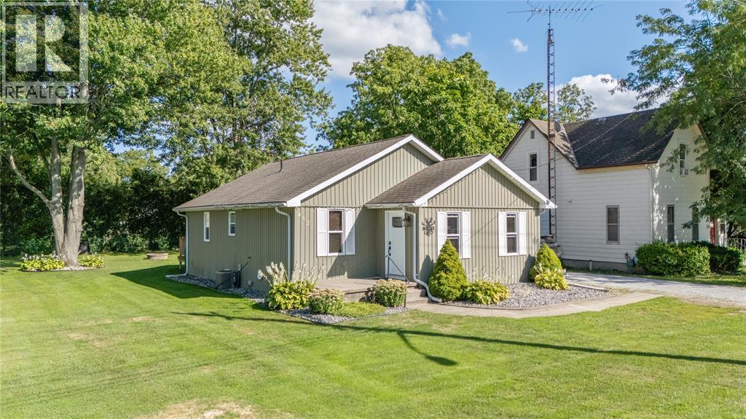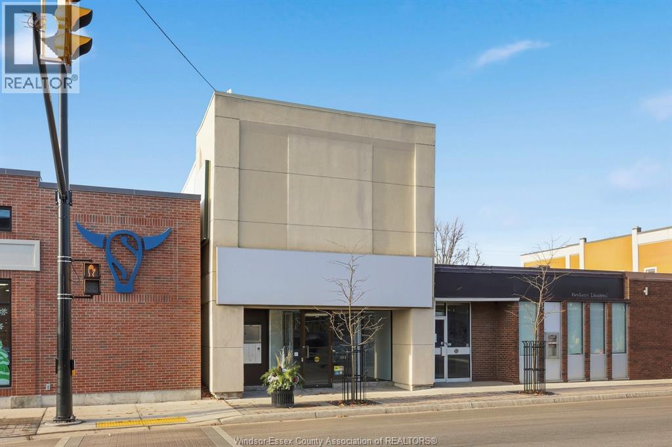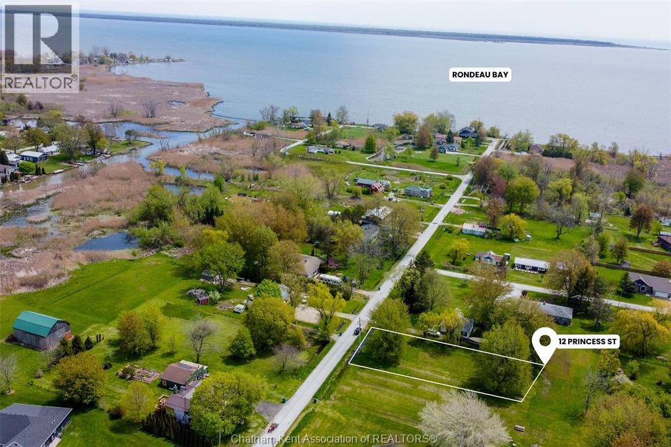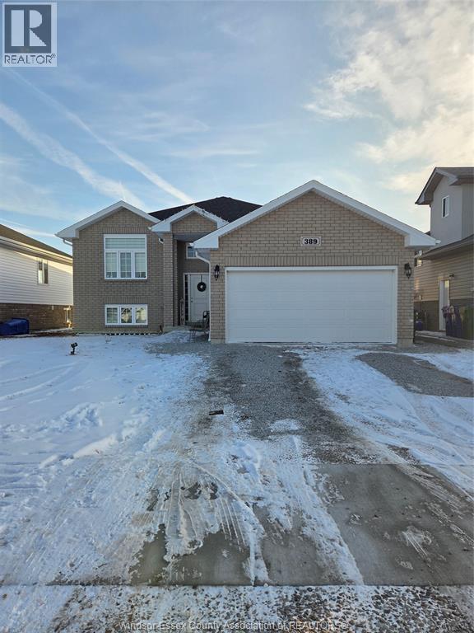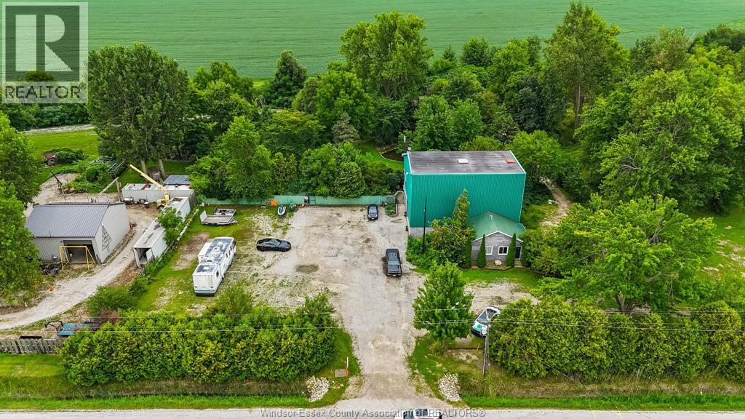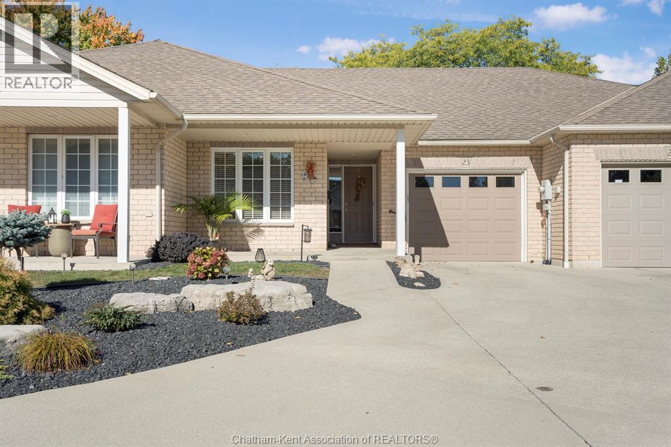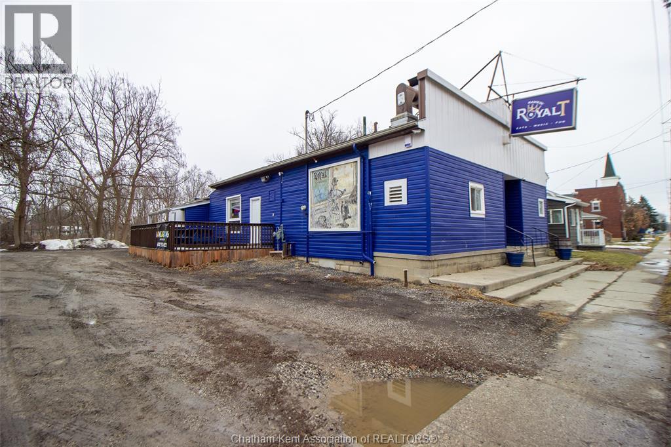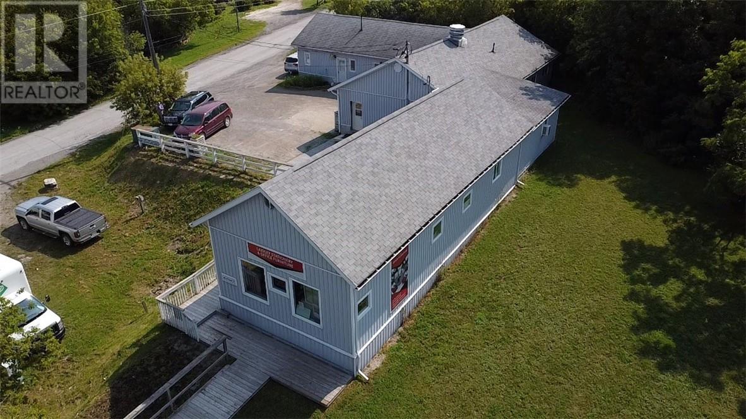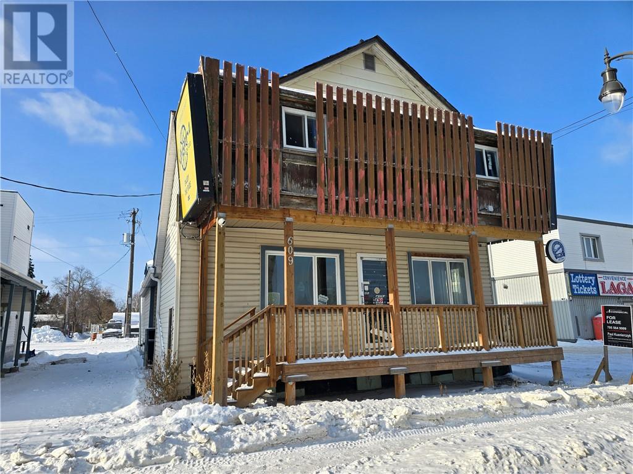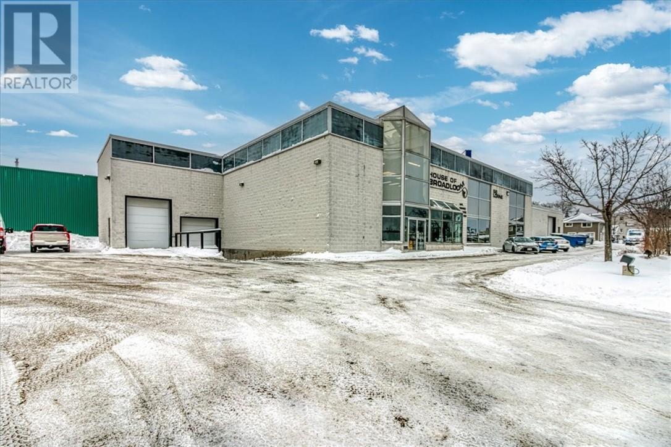138 Park Lane
Chatham, Ontario
OPPURTUNITY TO BUILD YOUR DREAM HOME IN THIS QUIET NEIGHBOURHOOD. Perfect lot size, affordable price, convenient location nearby shopping, schools, parks that makes must visit to this piece of Land. Buyer to perform their own due diligence at their own expense with relation (including but not limited) to utilities, servicing, zoning, future development & building permits. (id:47351)
120 Lila Street
Dutton, Ontario
Welcome to quality and craftsmanship in Dutton. Discover the perfect blend of modern design and small-town charm in this stunning custom-built detached home, offering over 2,600 sq. ft. above grade plus a finished basement. Thoughtfully designed with family living in mind, this residence provides 4+2 spacious bedrooms and 2.5 + 1 bathrooms, including heated floors in all full bathrooms for year-round comfort.The primary suite features a luxurious ensuite and walk-in closet, while upgraded storage systems throughout the home make organization effortless. The stylish and functional kitchen includes a walk-in pantry and flows seamlessly into open living areas overlooking peaceful field views.Car enthusiasts and hobbyists will appreciate the heated 3-car garage with EV plug, perfect for vehicles, projects, and storage.Situated in the welcoming community of Dutton, this home offers the space and lifestyle you have been searching fora quiet rural setting, yet close to everyday conveniences and highway access. (id:47351)
452 Maude Street
Petrolia, Ontario
Welcome to your new low-maintenance home—a beautifully remodeled bungalow, updated from the basement to the roofline. Ideally situated near parks, schools, and shopping, this stylish property offers both comfort and convenience. Step inside to discover a bright and spacious open-concept great room that effortlessly transitions into a well-designed kitchen and dinette area. From this dinette, garden doors lead you to a fenced backyard, perfect for relaxing or hosting outdoor gatherings. (id:47351)
34 Talbot
Essex, Ontario
Prime commercial lease opportunity in the heart of downtown Essex. This approx. 1,250 sq. ft. unit offers excellent visibility along Talbot St. North, ideal for a wide range of commercial uses including retail, office, and service-based businesses. The space features an open layout with large front windows providing natural light and strong street presence. On-street parking available in front of the building for customer convenience Lease rate is $2,500/month plus HST. Landlord pays property taxes. Tenant is responsible for all utilities, insurance, maintenance, and operating costs Available for immediate occupancy. Tenant to verify all uses with the Town of Essex. Easy to show; contact L/S for appointments. (id:47351)
12 Princess Street
Shrewsbury, Ontario
Nice treed building lot for sale! This building lot in located in the quaint village of Shrewsbury ON. Build your dream home on this 52ft x 210ft lot and enjoy everything Shrewsbury has to offer. This property is in walking distance to Rondeau Bay for you to enjoy all your water sport activities. 12 Princess Street is an appx 10 minute drive to beautiful Blenheim ON which offers grocery stores, shopping, schools and more. Buyer to verify any and all building requirements. (id:47351)
389 Cypress Lane
Lakeshore, Ontario
Beautiful Detached House(upper portion only), Features 3 bedrooms and 2 full bath in Belle River area off Oakwood. This house is right close to Lakeshore Discovery School, Built in 2022, this spacious home includes full brick exterior with, Double car garage with inside entry, open concept main level with high ceilings, designer kitchen with granite countertops and all appliances. This house has a bonus room on 2nd floor with Ensuite and Laundry on the main Level. For More Information Please Contact Listing Agent. (id:47351)
2005 South Middle Road
Lakeshore, Ontario
MASSIVE 100K PRICE REDUCTION AND ADDITIONAL ONE ACRE. RARE OPPORTUNITY TO OWN A UNIQUE PROPERTY. INDUSTRIAL SHOP WITH MANY PERMITTED USES. A THREE BDRM APARTMENT ON THE SECOND FLOOR ON 2.35 ACRES. SHOP HAS A 23 FT CEILING HEIGHT WITH OVERHEAD 2 TON CRANE, ALSO AN UPPER LEVEL WITH FREIGHT ELEVATOR PERFECT FOR STORING BIG BOY TOYS. SHOP ALSO FEATURES RADIANT IN FLOOR HEAT. PARKING FOR 50+ CARS. LEASED SECOND FLOOR 3 BEDROOM APARTMENT UNIT ALL REFINISHED WITH WRAPPED AROUND GLASS PATIO OVER LOOKING THE LANDSCAPED YARD AND POND. A ONE OF A KIND PROPERTY. TENANT PAYS $5,500 PER MONTH PLUS HYDRO AND GAS. (id:47351)
23 Wilhelmina Way
Chatham, Ontario
Welcome to immaculate 23 Wilhelmina Way, located on a quiet private road tucked away from busy traffic. The perfect place to enjoy downsizing retirement living without sacrificing living space. Enjoy beautifully landscaped surroundings, mature trees, and a spacious covered patio—perfect for relaxing outdoors. Inside, you’ll find tasteful updates throughout, including newer hardwood flooring and window coverings that make this home truly move-in ready. Mainfloor offers an open concept kitching and livingroom with cozy gas fireplace, mainfloor laundry, large primary bedroom with ensuite and walk in closet. The fully finished basement gives plenty of additional space for visiting guests or family gatherings. Includes a den/office, large rec room and plenty of storage. Conveniently located within walking distance of shopping and ammenities, you’ll love the easy lifestyle this location provides. A monthly fee of $225 takes care of lawn care, snow removal, garbage pickup, and maintenance of the lighting in the common areas—so you can spend more time enjoying your home and less time on chores. Call today to arrange your personal viewing! (id:47351)
113-119 King Street
Chatham, Ontario
Own a piece of Chatham’s history with this incredible commercial property near downtown! Featuring an open-concept layout with a classic horseshoe bar, full kitchen, and walk-in cooler, this space is perfect for a restaurant, bar, or event venue. With a capacity of 149 guests, it offers ample room for dining and entertainment. The outdoor patio and private parking lot provide additional opportunities for expansion, whether for al fresco dining, events, or other business ventures. This prime location, rich in character and potential, is ready for your vision. Don’t miss out on this rare opportunity—schedule a tour today! (id:47351)
17 Campbell Street E
Little Current, Ontario
Thriving Business Opportunity: Well Established Office Supply Company Step into success with this well-established business supply and office furniture company, a trusted cornerstone of the community for years. Renowned for its reliability, exceptional service, and a robust client base, this business presents an incredible opportunity for an energetic entrepreneur to take the reins of a thriving enterprise. With a solid foundation and an excellent reputation, this business is poised for continued success. It boasts a loyal customer base and a well-earned status as the go-to provider for office supplies and furniture in the area. For the organized and motivated individual, this is more than just a business—it’s your chance to lead, innovate, and drive growth while enjoying the freedom of being your own boss. Whether you’re looking to expand your portfolio or embark on a new venture, this opportunity offers a fantastic platform to build upon. Don’t miss the chance to own a business with a proven track record and endless potential. Reach out today and make this thriving enterprise your own! (id:47351)
609 Notre Dame Avenue
Sudbury, Ontario
High visibility retail or office location for lease. Approximately 2100 square feet of main floor and basement space offered on a semi gross basis with just separate hydro (and HST) extra. This location is available immediately and features ample parking, 2 existing sign boxes, and easily accessible central Sudbury location. Landlord’s expectation is 3% to 4% yearly escalation in the lease amount. (id:47351)
68 Lorne Street
Sudbury, Ontario
11.040 square feet of premium industrial and commercial space available! Former home of House of Broadloom lends itself to numerous uses. With M1-1 (10) zoning, this property has multiple applications for warehousing, cash and carry or pure retail space. Main floor features 20 foot ceilings for 70% of the main floor with a nicely appointed showroom making up the rest. The upper level mezzanine has several offices, ""over the top"" washroom, lunchroom and large workshop area. Centrally located on Lorne Street, there is easy access to Lorne Street and major traffic routes. Ample parking for 15-20 vehicles. Dock level loading with a 12' overhead door and an 8' overhead door to accommodate drive-in. Lease is on a net-net basis of $12.80 per foot with CAM estimated at $8.00 (2026). With warehouse space at a premium, this is a great opportunity. (id:47351)
