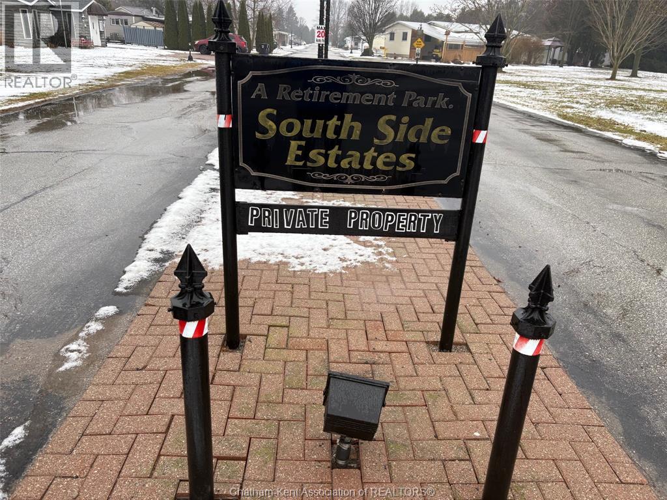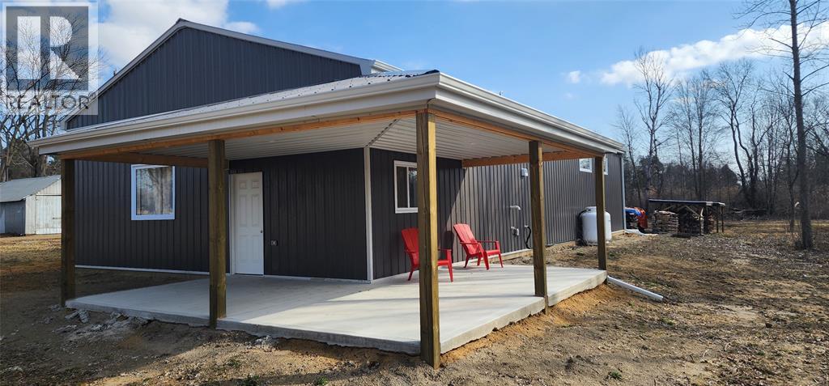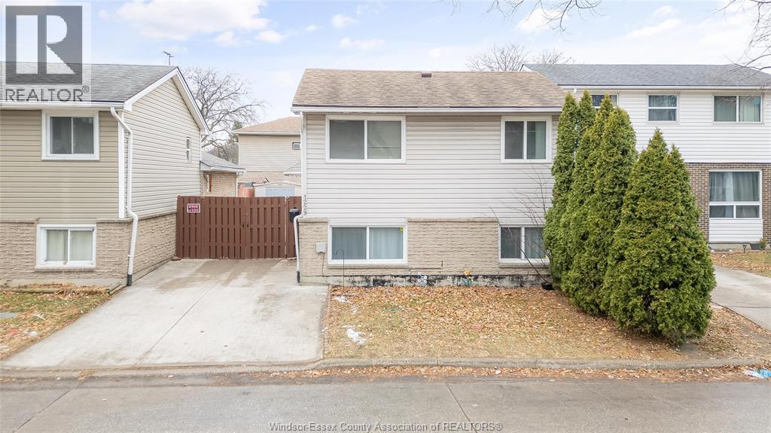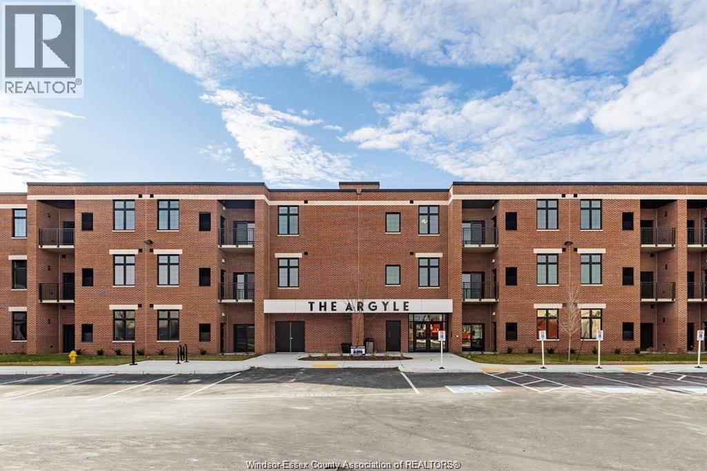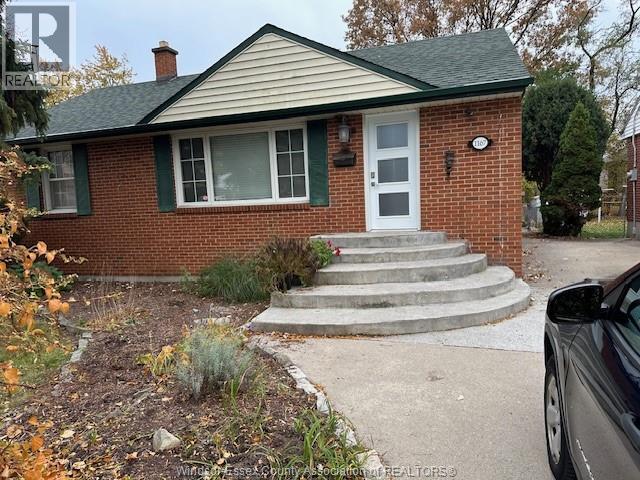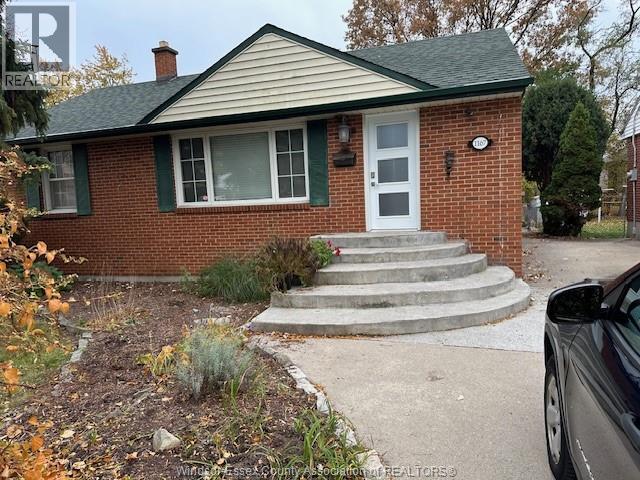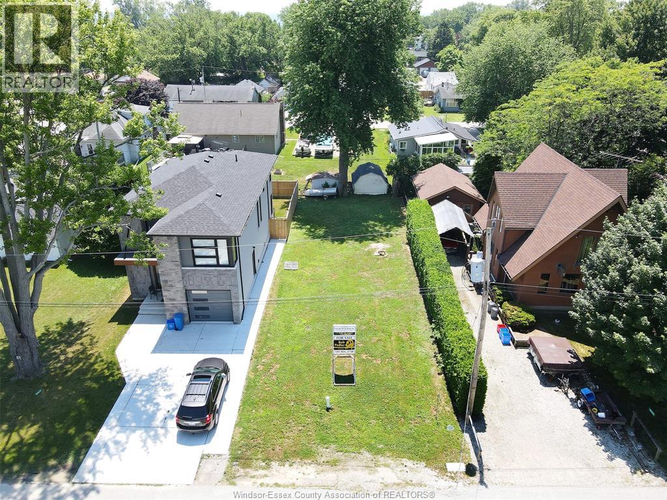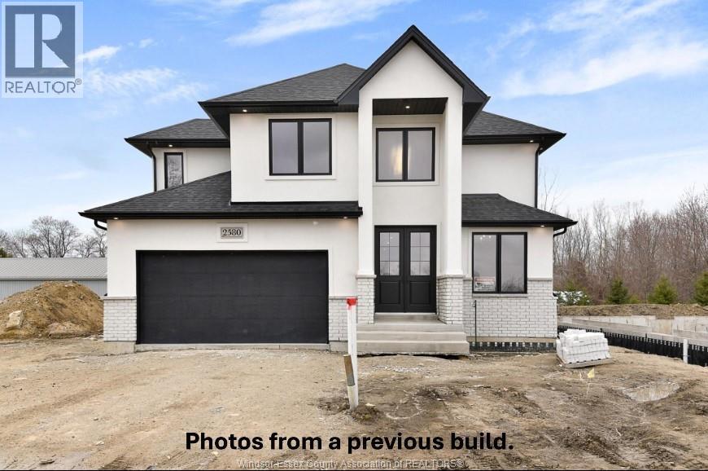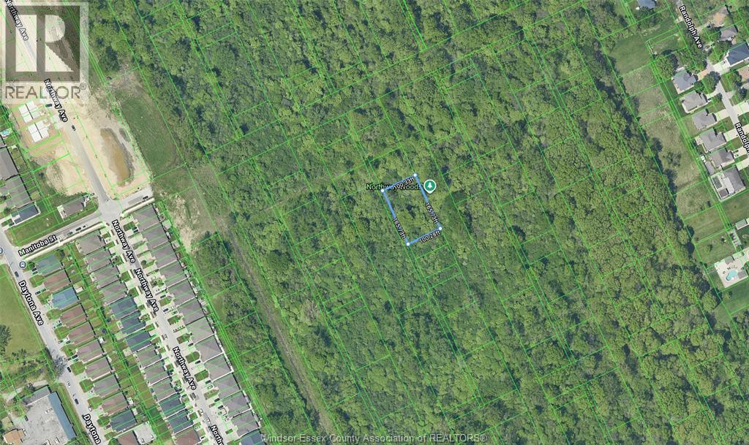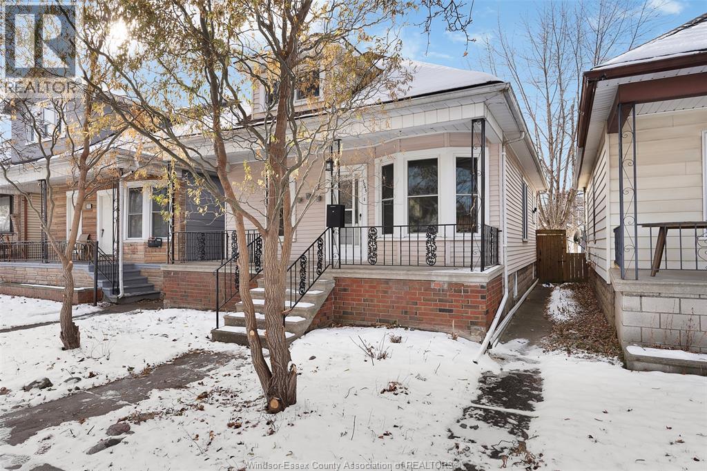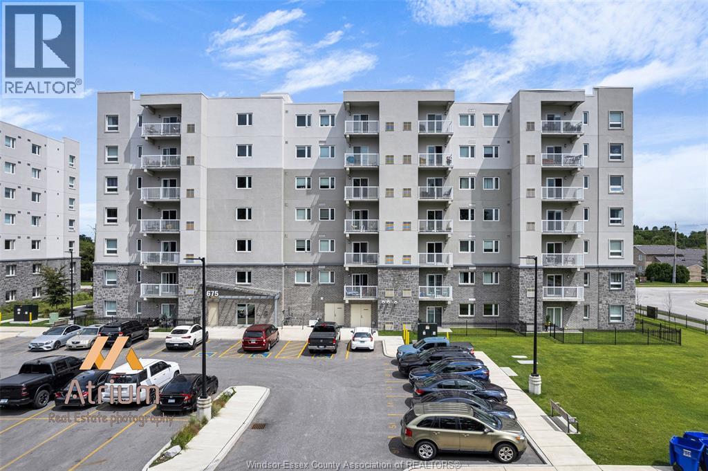22220 Charing Cross Road Unit# 26
Chatham, Ontario
This Marlette mobile home nestled on a large treed lot in the back part of the park has no rear neighbours. A 3 bedroom, one bath spacious unit catering to the 55 year old plus community. Updated appliances. The bathroom has been renovated with newer fixtures. Dining area has built ins. Seller willing to leave a variety of furnishings. Newer central air and furnace. Large storage shed could be used as a shop very easily because it has a power source. Enjoy this parklike setting. Land rental includes, Common area use, maintenance, clubhouse use, reserve fund, sewer and taxes. Buyer will require park approval with a one time $500.00 memberhship fee. Seeing in believing so make your appointment now. Immediate possession. (id:47351)
29771 Zone Rd 7 ...
Bothwell, Ontario
BUSINESS-INVESTOR OPPORTUNITY / OILFIELD FOR SALE. WELCOME TO FAIRFIELD OILFIELD, ONE OF THE REMAINING HERITAGE OILFIELDS IN PRODUCTION. THIS IS A SHARE PURCHASE FOR 100% OF COMPANY OWNERSHIP. IMPROVEMENTS INCLUDE, NEW 32X64 DRIVE-SHED(2023) WITH CENTRAL AIR,KITCHEN,LAUNDRY, OFFICES AND WORKSHOP, 10 REDONE AND RESTORED OPERATIONAL WELLS PRODUCING OVER 150 BARRELS OF OIL EACH MONTH, WITH 30 WELLS IN TOTAL ON LAND, 700 SQ FT HOME, NEW WATER/OIL SEPARATOR (2023), SEE DOCUMENTS FOR MORE INFO. (id:47351)
1229 Arncliffe
Windsor, Ontario
Welcome to 1229 Arncliffe, a well-kept detached home nestled on a quiet street in convenient east Windsor location. This property offers a functional layout with bright living spaces, generous room sizes, and plenty of natural light throughout. The main floor flows comfortably, making it ideal for everyday living and entertaining alike. The kitchen provides ample cabinetry and workspace, while the bedrooms offer flexibility for families, professionals, or tenants. Step outside to enjoy a private yard with room to relax or host gatherings. Located close to schools, parks, shopping, public transit, and major routes, this home delivers both comfort and accessibility. Whether you’re a first-time buyer, downsizer, or investor looking for a solid opportunity, 1229 Arncliffe is a property with strong potential in an established neighbourhood. (id:47351)
1370 Argyle Unit# 301
Windsor, Ontario
Introducing The Willistead layout at The Argyle in Walkerville, Windsor—a luxurious 2-bedroom, 2-bathroom suite spanning over 1,300 square feet. This expansive residence features soaring ceilings with exposed ductwork, elegant quartz countertops, and the convenience of in-suite laundry. The primary bedroom boasts a generous walk-in closet. Secure keyless entry and advanced security cameras ensure your peace of mind. Nestled in the vibrant Walkerville neighborhood, you're just steps away from trendy cafes, gourmet restaurants, and boutique shops. Utilities are additional. Contact the listing agent for application details. (id:47351)
1167 Isabelle Unit# Upper
Windsor, Ontario
3 BEDROOM 1 BATH MAIN FLOOR RENTAL IN A GREAT RIVERSIDE LOCATION WITH IN SUITE LAUNDRY. INCLUDED IN YOUR RENT IS UTILITIES AS WELL AS INTERNET. IMMEDIATE POSSESSION AVAILABLE. CREDIT CHECK AND INCOME VERIFICATION APPLIES TO ALL APPLICANTS. (id:47351)
1167 Isabelle Unit# Lower
Windsor, Ontario
3 BEDROOM 1 BATH RENTAL IN A GREAT RIVERSIDE LOCATION FOR YOUR FAMILY WITH UTILITIES INCLUDED IN YOUR RENT AS WELL AS INTERNET. IMMEDIATE POSSESSION AVAILABLE. CREDIT CHECK AND INCOME VERIFICATION APPLIES TO ALL APPLICANTS. (id:47351)
1047 Cherry
Kingsville, Ontario
Vacant land available in this nice quiet neighbourhood near the beach and marina. This lot offers you 36' frontage and 100' depth. Ideal for raised ranch or 2 storey home. Have your own dream home built to suit, or purchase the lot and build yourself. Walking distance to Cedar Beach, Cedar Yacht Club and near Kingsville Golf Course and Wineries. Contact L/B for more details. (id:47351)
423 Richmond Street
Amherstburg, Ontario
Opportunity awaits investors, first time buyers etc to make this a place to call home and or add to your investment portfolio. This approx 60 FT x 120 FT corner lot 3 Bed, 2 full bath bungalow with full basement located in lovely Amherstburg, On is close to all amenities, schools is waiting for a rightful owner. Covered porch, concrete drive, large rear yard, rear deck, and carport just some of the features this home has to offer. Side door entrance could be used to for secondary rental income for possible tenant in basement. Schedule you personal viewing today. (id:47351)
2584 Mayfair
Lasalle, Ontario
WELCOME TO BEAUTIFUL AND PRESTIGIOUS LASALLE!! BRAND NEW DEVELOPMENT, CURRENTLY UNDER CONSTRUCTION! EXTRA EXTRA LRG BRAND NEW MODERN/STYLISH 2 STOREY STYLE HOME IN A DESIRABLE LOCATION. GREAT CURB APPEAL WITH STONE/STUCCO/BRICK FINISHES. STEP INSIDE TO THE LRG INVITING FOYER THAT LEADS YOU TO THE OPEN CONCEPT MAIN LVL W/SOARING CEILINGS. MASSIVE LR/DR/KITCHEN COMBO, FAMILY ROOM - CUSTOM KITCHEN W/STYLISH CABINETS & GRANITE/QUARTZ COUNTER TOPS & GLASS TILED BACKSPLASH! LAVISH ENSUITE BATH, TILED SHOWER & GLASS DOOR, W-IN CLST ATTACHED TO MASTER. 4 BEDROOMS AND 2.5 BATHS TOTAL. BASEMENT CAN BE FINISHED WITH 2 ADDITIONAL BEDROOMS AND 1 FULL BATH & LARGE FAMILY ROOM! HIGH QUALITY FINISHES THRU-OUT ARE A STANDARD W/SUN BUILT CUSTOM HOMES 'BECAUSE THE FUTURE IS BRIGHT WITH SUN BUILT CUSTOM HOMES!'. COME DISCOVER THE DIFFERENCE TODAY FOR YOURSELF!! PEACE OF MIND WITH 7 YEARS NEW HOME TARION WARRANTY!! (id:47351)
V/l California
Windsor, Ontario
FUTURE DEVELOPMENT LAND IN SOUTH WINDSOR. LOCATED 2 STREETS FROM NORTHWAY AND MANITOBA ST. 90 FT FRONTAGE. BUYER TO COMPLETE OWN DUE DILIGENCE FOR FUTURE DEVELOPMENT AND SERVICING. (id:47351)
1045 Gladstone Avenue
Windsor, Ontario
WELCOME TO 1045 GLADSTONE, A WONDERFUL OPPORTUNITY LOCATED JUST STEPS FROM THE HEART OF WALKERVILLE AND THE LIVELY ERIE STREET DISTRICT. THIS CHARMING 3 BEDROOM RANCH GREETS YOU WITH A BRIGHT, OPEN CONCEPT LIVING AND DINING SPACE ENHANCED BY BEAUTIFUL NEW FLOORING, FRESH PAINT, AND AN INVITING, MODERN FEEL THROUGHOUT. A STANDOUT FEATURE IS THE RARE 1.5 CAR DETACHED GARAGE WITH ALLEY ACCESS, OFFERING EXCEPTIONAL VERSATILITY FOR PARKING, STORAGE, HOBBIES, OR A WORKSHOP AN AMENITY NOT OFTEN AVAILABLE IN THIS AREA. THE FULL BASEMENT PROVIDES PLENTY OF ADDITIONAL SPACE OR STORAGE. ENJOY RELAXING ON YOUR COVERED FRONT PORCH, APPRECIATE THE FULLY FENCED YARD, AND TAKE ADVANTAGE OF THE SHORT WALK TO TRENDY RESTAURANTS, BOUTIQUE SHOPS, PARKS, AND ALL THE CONVENIENCES THIS HIGHLY DESIRABLE NEIGHBOURHOOD HAS TO OFFER.LANDLORD HAS THE RIGHT TO ACCEPT, REJECT OR COUNTER ANY OFFER AT THEIR SOLE AND ABSOLUTE DISCRETION. MINIMUM 1 YEAR LEASE. CREDIT CHECK AND EMPLOYMENT VERIFICATION ARE A MUST. (id:47351)
1675 Banwell Unit# 709
Windsor, Ontario
WELCOME TO 1675 BANWELL RD, UNIT 709, AN EXCEPTIONAL TOP-FLOOR CONDOMINIUM OFFERING 2 BEDROOMS AND 2 BATHROOMS IN A WELL-DESIGNED AND CONTEMPORARY LAYOUT. THIS METICULOUSLY MAINTAINED RESIDENCE FEATURES AN OPEN-CONCEPT FLOOR PLAN THAT ENHANCES BOTH FUNCTIONALITY AND FLOW, IDEAL FOR ENTERTAINING OR COMFORTABLE DAY-TO-DAY LIVING. THE MODERN KITCHEN SEAMLESSLY TRANSITIONS INTO THE SPACIOUS LIVING AREA, WHILE THE PRIVATE BALCONY PROVIDES SERENE VIEWS—PERFECT FOR ENJOYING A MORNING COFFEE OR UNWINDING AT DAY'S END. THE PRIMARY SUITE IS COMPLETE WITH A WELL-APPOINTED ENSUITE, AND THE CONVENIENCE OF IN-SUITE LAUNDRY ADDS TO THE OVERALL EASE OF LIVING. RESIDENTS BENEFIT FROM ACCESS TO AN ON-SITE, FULLY EQUIPPED FITNESS FACILITY. IDEALLY LOCATED CLOSE TO SHOPPING, DINING, AND A FULL RANGE OF AMENITIES, THIS MOVE-IN-READY UNIT OFFERS AN IMPRESSIVE BLEND OF QUALITY, LIFESTYLE, AND CONVENIENCE. (id:47351)
