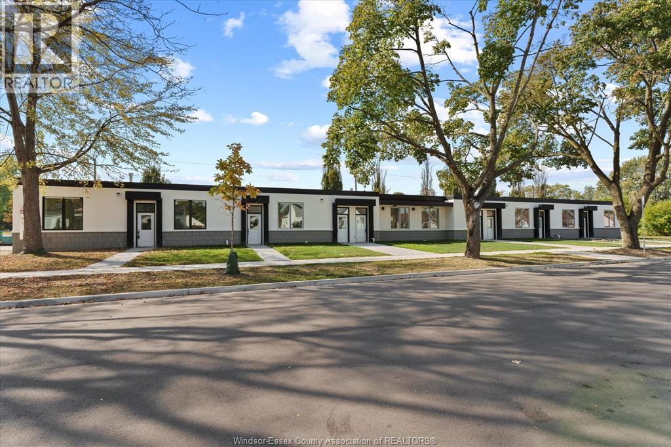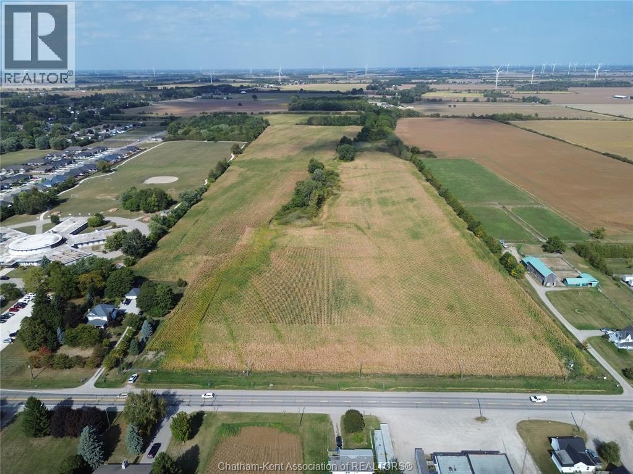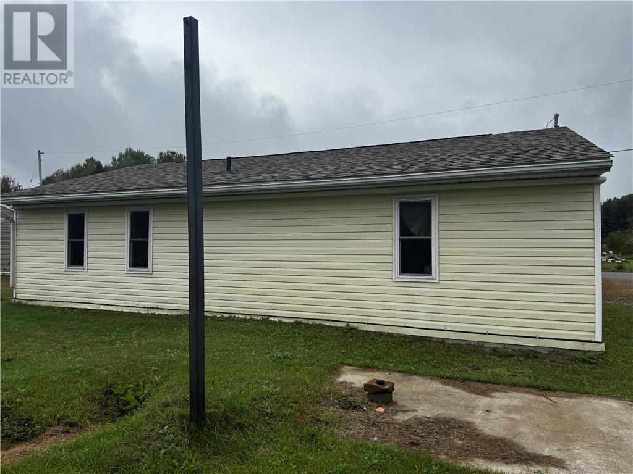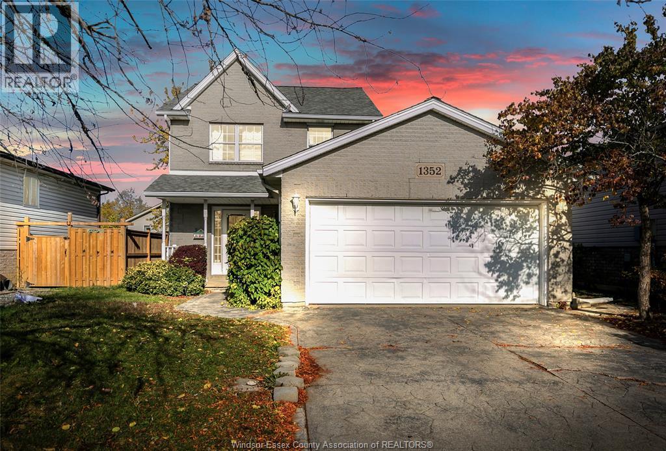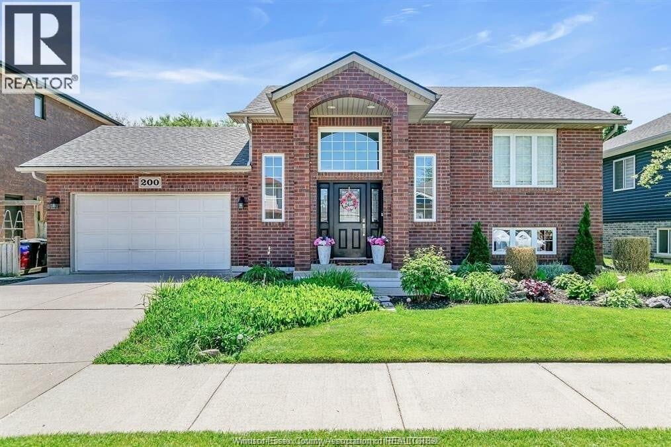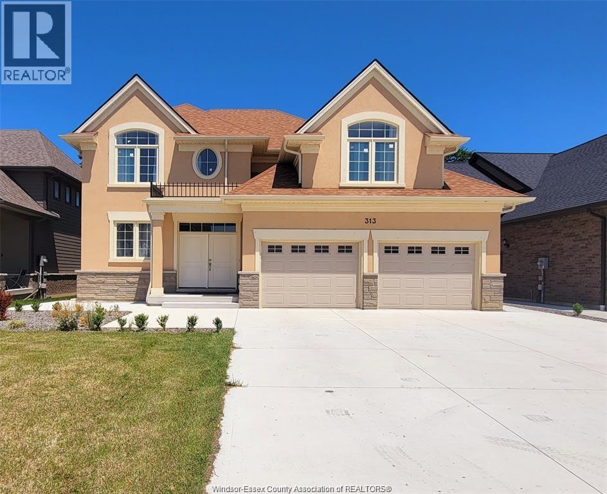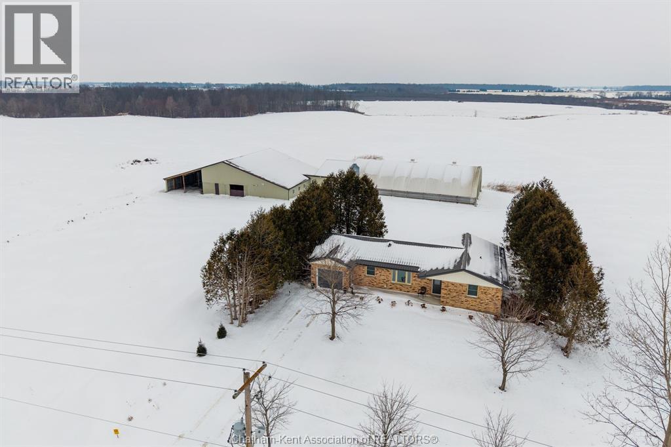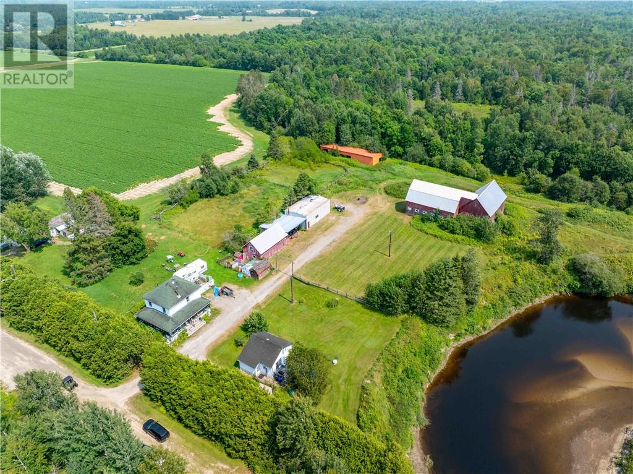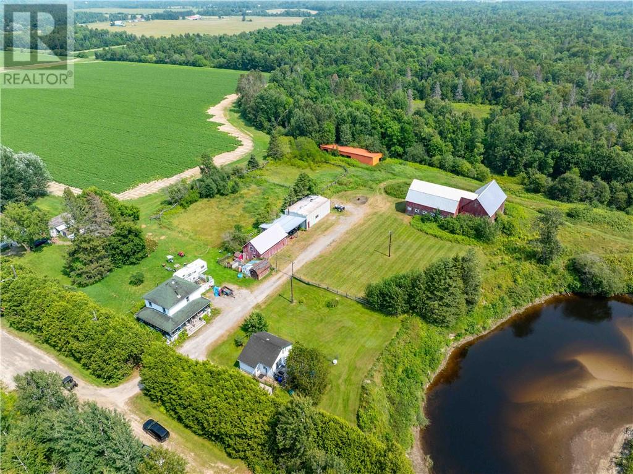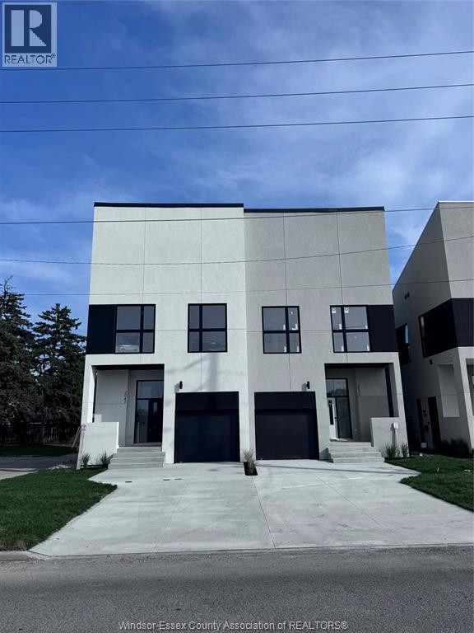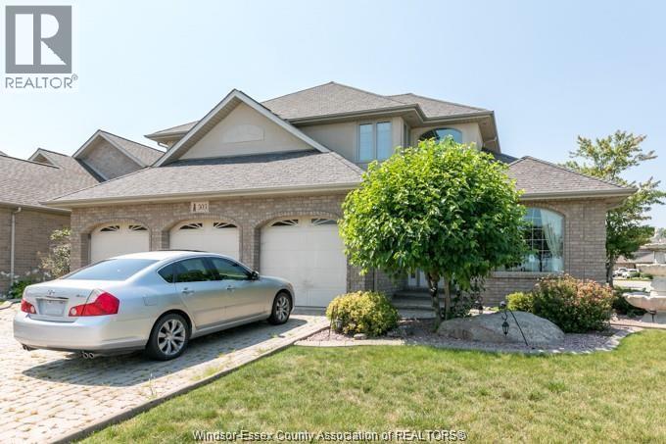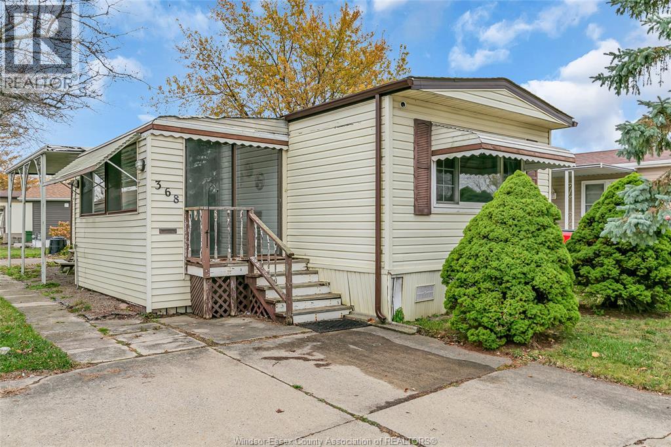2275 Wellesley Avenue Unit# 1
Windsor, Ontario
NEW DEVELOPMENT - Wellesley Park! This fully remodelled building consists of 8 spacious ranch-style units. Each unit features 1 bedroom, 1 office, 2 bathrooms, in unit laundry, 12 foot ceilings and beautiful open concept living. The master bedroom brings in lots of natural light with soaring windows and has a lavish ensuite. Experience South Walkerville living, offering a blend of convenience and luxury. Located on Wellesley Avenue, the building backs on to Parent Park, with each unit featuring oversized patio doors that seamlessly bring the outdoors in. Wellesley Park is centrally located providing residents with easy access to local amenities and many outdoor parks. Ideal for young couples, small families, or retirees. $2400 + utilities and tankless water heater rental. CALL TODAY FOR 1 MONTH RENT FREE! Credit check and employment verification are a must. (id:47351)
247 Chatham Street South
Blenheim, Ontario
Discover a prime future development opportunity on the frontage of this 51.55-acre farm property, situated on the South side of Blenheim. Boasting approximately 680 feet of frontage along Chatham Street South, the A1 zoned property currently exhibits a Highway Commercial planning designation overlay, with strong potential for rezoning the front portion—to a depth of about 85 meters (278 feet)—for Highway Commercial use. This presents an ideal location for a custom-built retail or service plaza, capitalizing on high-visibility roadside exposure. The land is presently configured with approximately 42.5 acres of tillable soil more or less, currently planted with corn for the season (note: the current crop is excluded from the sale). Investors will appreciate the proven long-term value of farmland holdings near urban growth areas, offering stability and appreciation potential. Additionally, buyers may explore opportunities for aggregate extraction on-site, adding further versatility to this asset. This transaction will be structured as a share purchase of the holding corporation and offers to be submitted on the seller provided letter of intent. (id:47351)
20 Shingwauk
Blind River, Ontario
Welcome to 20 Shingwauk Street — a four-bedroom home offering comfortable, main-floor living on a solid slab foundation. Tucked away in a quiet, family-friendly neighbourhood just off Highway 17, this property offers both convenience and privacy in the heart of Blind River. Set on a generous 82' × 220' lot, there’s plenty of space for outdoor living, gardening, or future improvements. Inside, the home features an easy, one-level layout with excellent potential for updates and personal touches. A great opportunity for buyers looking to create their own vision — whether you’re seeking a year-round residence or a peaceful Northern Ontario getaway, 20 Shingwauk Street offers solid value and room to make it your own. (id:47351)
1352 Giselle Crescent
Windsor, Ontario
Welcome to 1352 Giselle Crescent — a warm home that has been thoughtfully maintained and updated! This inviting three-bedroom, two-and-a-half-bath home offers the perfect blend of comfort and functionality. The primary master bedroom has a large walk-in closet & cheater pocket door to the main bath. The fully finished basement includes a spacious family room (which can easily be converted into two additional bedrooms) and a newer full bathroom — perfect for guests. Step outside to the fenced backyard and enjoy a new deck — ideal for relaxing and entertaining. Close to Devonshire Mall, excellent schools, parks, wooded nature trails, restaurants, and the Expressway, this home offers the best of location and lifestyle in South Windsor. Recent updates: Deck(2023), Basement flooring (2023), Certified 11.5 kW / 48 amp output EV charger (2022), Sump pump (2024), Attic insulation (2019). (id:47351)
200 Riverview Avenue
Lasalle, Ontario
Your Family Retreat in LaSalle. Step into your own backyard retreat featuring a pool, hot tub, and spacious double-tier deck - ideal for entertaining or relaxing at home. Inside, the finished basement provides space for kids, teens, or movie nights. Beautifully updated on the inside, nothing to do but move in! Located in a quiet, established family-friendly neighbourhood, this home is just minutes from the Vollmer Centre, trails, and shopping and the LaSalle waterfront park, with a short commute to Windsor and the U.S. border and 401. Perfect for families, young professionals planning a family or cross-border commuters. Move-in ready and offering excellent value, this LaSalle gem is ready for its next chapter. (id:47351)
313 Christine Avenue Unit# Upper Level
Lakeshore, Ontario
AVAILABLE 2 STOREY DETACHED 4 YR OLD, ABOVE GRADE UPPER 4 LARGE BEDROOMS & 2.5 WASHROOMS FOR LEASE. MAIN FLOOR COMES WITH SEPARATE LIVING AND FAMILY RM WITH GAS FIREPLACE, GOURMET KITCHEN AND DINING AREA , HARDWOOD FLOOR & QUARTZ COUNTERS THRU OUT. OFFERS 2 CAR GARAGE, 3 DEDICATED CAR SPOTS ON DRIVEWAY, LARGEPATIO. WALKING TO SCHOOLS AND SHOPPING, HIGHLY SOUGHT NEIGHBORHOOD NEAR MARINA ,BEACH,BOATING. BASEMENT UNIT IS RENTED SEPARATELY TO A AAA TENANT WITH NO PET. TENANT WILL COVER 70% UTILTIES. (id:47351)
13904 Graham Road
West Lorne, Ontario
Welcome to peaceful country living in West Elgin. This cozy 3-bedroom, 1.5-bath ranch-style home offers comfortable one-floor living in a quiet rural setting, complete with a durable steel roof and municipal water. The property is well equipped for hobby farming, zoned A3-10, or those needing versatile work space. A large 40' x 80' cover-all structure with a concrete floor provides excellent storage. The barn previously used for hay storage is ready for use, while the former goat milk house and parlour make this an ideal setup for specialty operations. Whether you’re dreaming of a self-sufficient lifestyle or simply room to work and unwind in the country, this property offers a rare blend of functionality, charm, and rural freedom. (id:47351)
1891 Morgan Road
Chelmsford, Ontario
Situated along the Vermilion River, this rare 39-acre property combines privacy, versatility, and waterfront living. With two detached homes, multiple outbuildings, and open space for agricultural or recreational use, it’s ideal for hobby farming, equestrian pursuits, or multi-generational living. The main residence offers approximately 1,200 sq. ft. with 2 bedrooms and 1 bathroom, while the second home is approximately 700 sq. ft. with 1 bedroom and 1 bathroom — perfect for extended family, guests, or rental income. A former horse barn and large run-in shed provide ample space for livestock, while several storage buildings add flexibility for equipment or feed. The 24’ x 42’ detached workshop is ideal for mechanical work, woodworking, or additional storage. A hidden cabin tucked away on the property offers a quiet retreat or potential project space. Both homes share a dug well and septic system. The land offers a mix of open pasture, wooded areas, and river frontage, creating endless opportunities for farming, recreation, or simply enjoying the peace of rural living. Adding to its uniqueness, this property has been featured in both a film and a television series — a rare claim for any rural property. Whether you’re seeking a working farm, an income-generating investment, or a private escape, this Chelmsford acreage delivers a blend of space, function, and charm that’s difficult to find. (id:47351)
1891 Morgan Road
Chelmsford, Ontario
Situated along the Vermilion River, this rare 39-acre property combines privacy, versatility, and waterfront living. With two detached homes, multiple outbuildings, and open space for agricultural or recreational use, it’s ideal for hobby farming, equestrian pursuits, or multi-generational living. The main residence offers approximately 1,200 sq. ft. with 2 bedrooms and 1 bathroom, while the second home is approximately 700 sq. ft. with 1 bedroom and 1 bathroom — perfect for extended family, guests, or rental income. A former horse barn and large run-in shed provide ample space for livestock, while several storage buildings add flexibility for equipment or feed. The 24’ x 42’ detached workshop is ideal for mechanical work, woodworking, or additional storage. A hidden cabin tucked away on the property offers a quiet retreat or potential project space. Both homes share a dug well and septic system. The land offers a mix of open pasture, wooded areas, and river frontage, creating endless opportunities for farming, recreation, or simply enjoying the peace of rural living. Adding to its uniqueness, this property has been featured in both a film and a television series — a rare claim for any rural property. Whether you’re seeking a working farm, an income-generating investment, or a private escape, this Chelmsford acreage delivers a blend of space, function, and charm that’s difficult to find. (id:47351)
2035 Seneca Street
Windsor, Ontario
Welcome to this stunning semi-detached home, complete with a legal second dwelling and its own address—perfect for rental income or extra family living! Featuring 4 spacious bedrooms and 3 full baths with high-end finishes, this home is designed for modern living. Enjoy upgrades like a gorgeous sun deck and an upper balcony, ideal for outdoor relaxation. Inside, the living room impresses with soaring 23-foot ceilings and an elegant 8-foot fireplace as the focal point. The kitchen boasts sleek quartz countertops, offering a luxurious touch to its contemporary design. The primary bedroom is a private retreat, featuring a lavish soaker tub and a custom shower for ultimate comfort. Convenience abounds with second-floor laundry and a one-car garage equipped with a side-mount opener, ready for a car lift. Located across from a park and near shopping, dining, and more, this home’s location is unbeatable. CALL TODAY! (id:47351)
303 Shoreview Circle
Windsor, Ontario
Executive 2-Storey in Prestigious Rendezvous Shores. Immediate possession available. Offering over 3,000 sq. ft. of luxury living, this stunning home is designed with exceptional detail and high-end finishes throughout. The custom maple kitchen is fully upgraded and includes a matching entertainment station and wet bar, all finished with granite countertops. The oversized master bdrm suite boasts a spa-like ensuite with whirlpool tub, a massive walk-in closet, and a private balcony. Fully finished basement for added living area. Additional highlights include a 3-car garage, hardwood floors add warmth and elegance, surround sound throughout the home, and beautifully landscaped grounds. Truly an executive property with every detail carefully thought out. 1 year lease minimum. (id:47351)
368 Regent
Essex, Ontario
Affordable living in this spacious 3-bedroom mobile home featuring an open-concept design, updated kitchen cabinets with breakfast bar, updated 4pc bath, spacious master bdrm and an enclosed porch/sunroom. Furnace and A/C updated (8 yrs), roof (11 yrs), Ducana vinyl windows. Extra large parking space. A little exterior TLC will make this home shine! Leased land fee is $675 to new owner. (id:47351)
