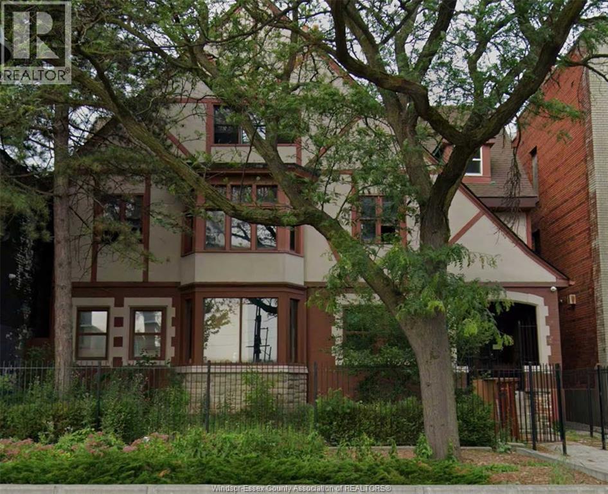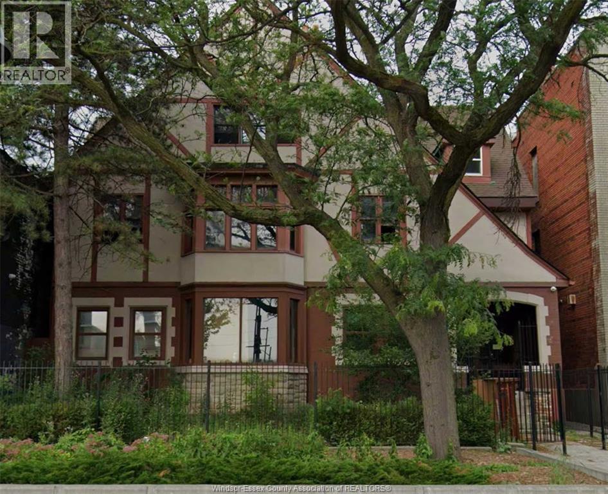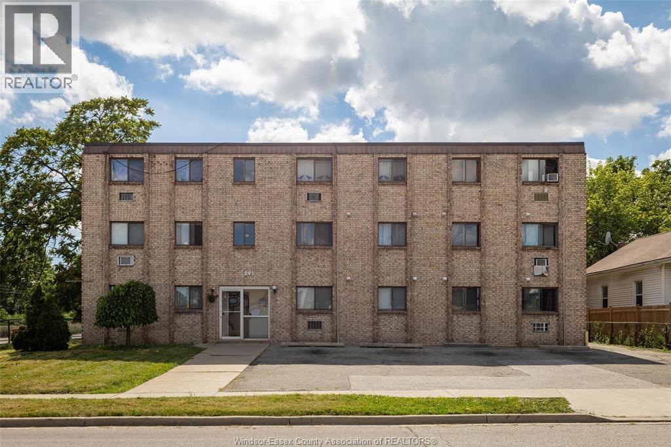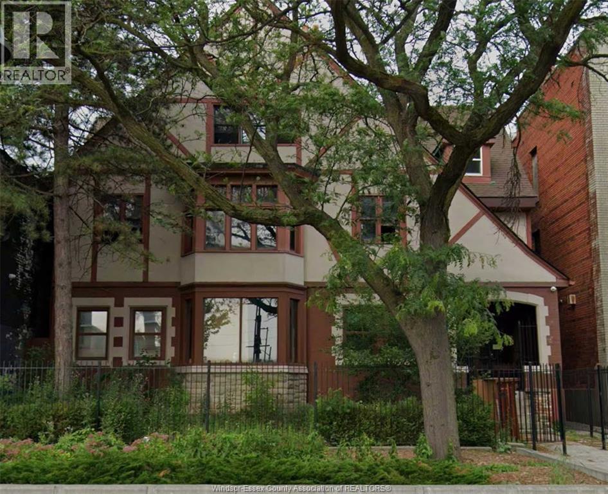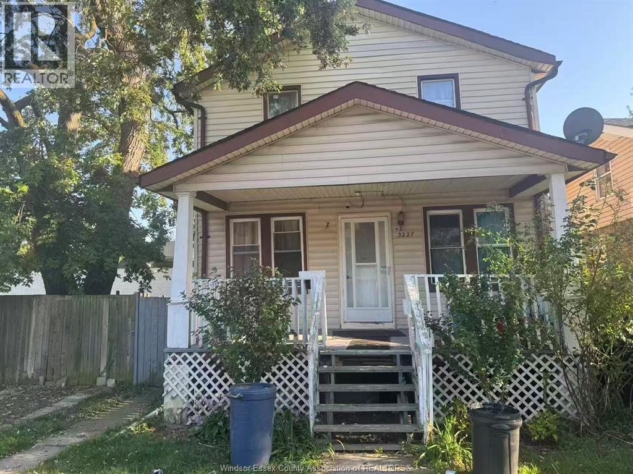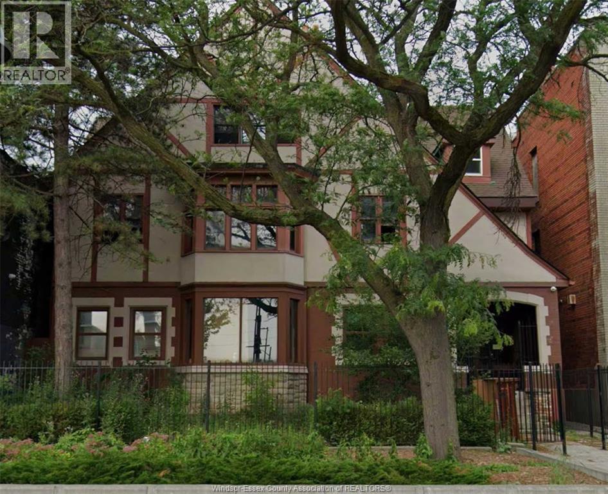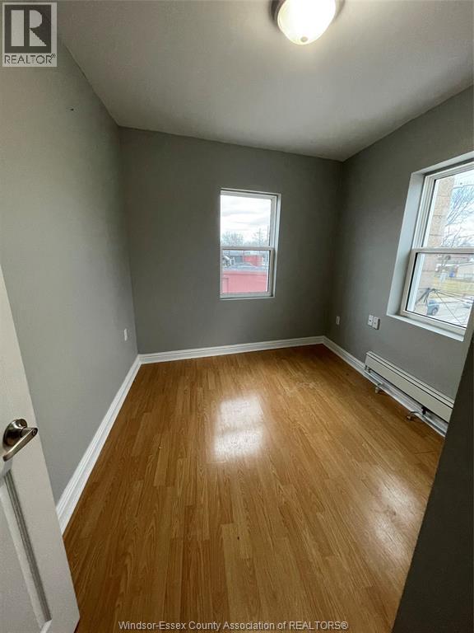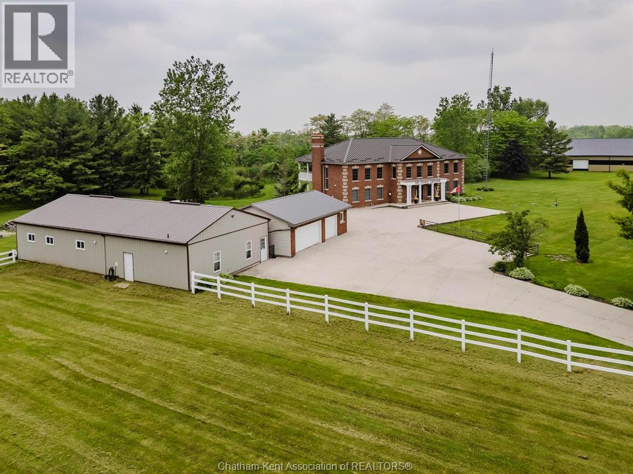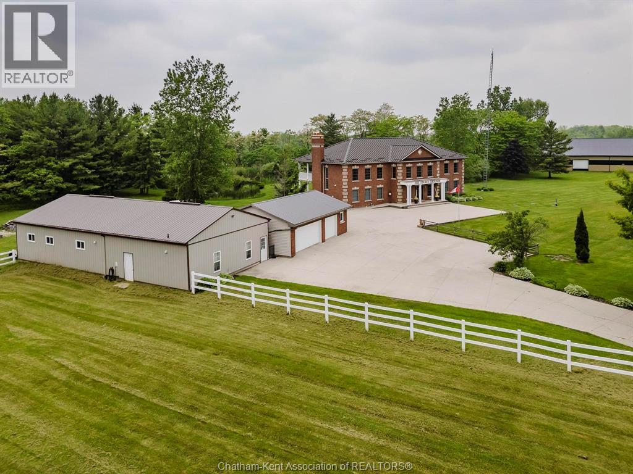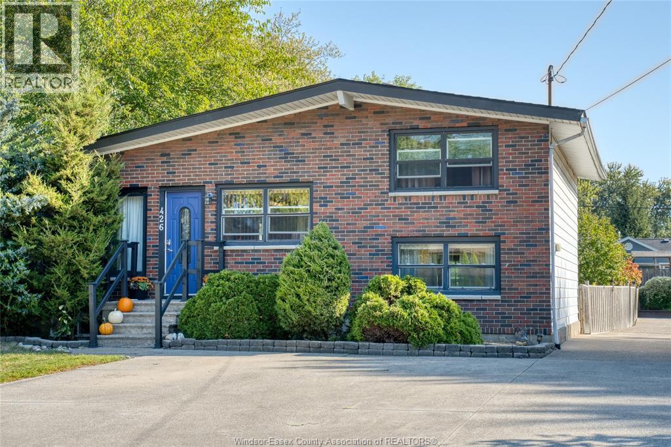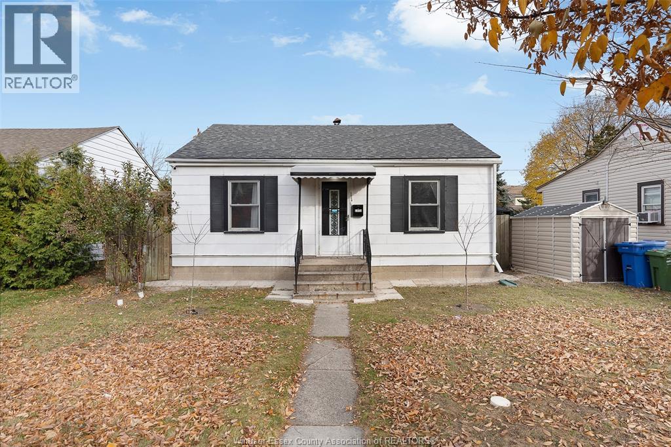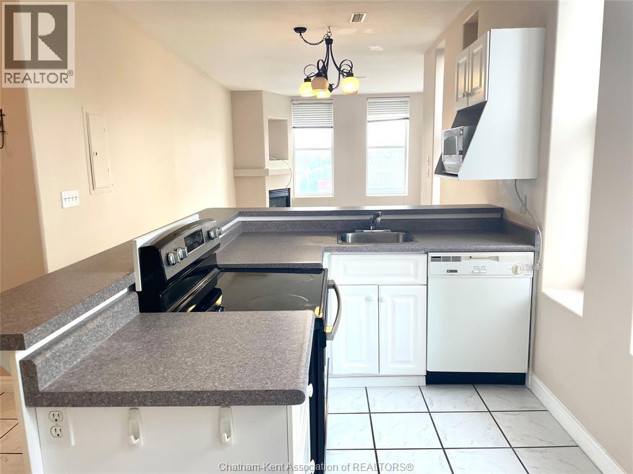691 Ouellette Avenue Unit# 6
Windsor, Ontario
Welcome home to this nicely renovated residential apartment offering a clean, modern space in a professionally managed building. The unit features updated flooring, recessed lighting, and a practical layout designed for comfortable day-to-day living. The kitchen includes modern cabinetry, stainless steel appliances, and good storage, opening into a bright living area that works well for both relaxing and entertaining. Bedrooms are well sized with natural light, and the updated bathroom offers a simple, modern finish. Conveniently located close to transit, amenities, and everyday essentials, this unit is a great option for tenants looking for a quiet, well-kept place to call home. Parking lot at rear of building. Tenant is responsible for hydro. Photos are of multiple units within the building. (id:47351)
691 Ouellette Avenue Unit# 5
Windsor, Ontario
Welcome home to this nicely renovated residential apartment offering a clean, modern space in a professionally managed building. The unit features updated flooring, recessed lighting, and a practical layout designed for comfortable day-to-day living. The kitchen includes modern cabinetry, stainless steel appliances, and good storage, opening into a bright living area that works well for both relaxing and entertaining. Bedrooms are well sized with natural light, and the updated bathroom offers a simple, modern finish. Conveniently located close to transit, amenities, and everyday essentials, this unit is a great option for tenants looking for a quiet, well-kept place to call home. Parking lot at rear of building. Tenant is responsible for hydro. Photos are of multiple units within the building. (id:47351)
591 Wellington Avenue Unit# 206
Windsor, Ontario
Bright and inviting 1-bedroom, 1-bathroom unit, fully renovated with new flooring, fresh paint, and modern finishes throughout. Enjoy an open-concept kitchen with plenty of natural light, a sun-filled living area, and a cozy, welcoming atmosphere. Secure building with controlled access, conveniently located near the University, downtown, shops, and restaurants—perfect for students or young professionals. In unit AC and onsite laundry. Lease: $1,300/month + Hydro, 12-month lease required. Special offer: move in now and receive your first month FREE (discount spread over 8 months). Parking included, smoke-free, utilities included: gas, water, and hot water. Don’t miss out—schedule your viewing today! (id:47351)
691 Ouellette Avenue Unit# 2
Windsor, Ontario
Welcome home to this nicely renovated residential apartment offering a clean, modern space in a professionally managed building. The unit features updated flooring, recessed lighting, and a practical layout designed for comfortable day-to-day living. The kitchen includes modern cabinetry, stainless steel appliances, and good storage, opening into a bright living area that works well for both relaxing and entertaining. Bedrooms are well sized with natural light, and the updated bathroom offers a simple, modern finish. Conveniently located close to transit, amenities, and everyday essentials, this unit is a great option for tenants looking for a quiet, well-kept place to call home. Parking lot at rear of building. Tenant is responsible for hydro. Photos are of multiple units within the building. (id:47351)
3227 Millen Street
Windsor, Ontario
This 2-storey home is conveniently located close to schools, parks, shopping, and transit. offers incredible potential and value. Featuring 5+2 bedrooms and 3 bathrooms, Ideal for an investor who is looking to add to the portfolio or multi-generational living! This home is a perfect handyman special ready for your personal touch and updates to bring it to its full potential. (id:47351)
691 Ouellette Avenue Unit# 1
Windsor, Ontario
Welcome home to this nicely renovated residential apartment offering a clean, modern space in a professionally managed building. The unit features updated flooring, recessed lighting, and a practical layout designed for comfortable day-to-day living. The kitchen includes modern cabinetry, stainless steel appliances, and good storage, opening into a bright living area that works well for both relaxing and entertaining. Bedrooms are well sized with natural light, and the updated bathroom offers a simple, modern finish. Conveniently located close to transit, amenities, and everyday essentials, this unit is a great option for tenants looking for a quiet, well-kept place to call home. Parking lot at rear of building. Tenant is responsible for hydro. Photos are of multiple units within the building. (id:47351)
2329 Pillette Unit# 1
Windsor, Ontario
Spacious and sun-filled beautifully renovated 1-bedroom, 1-bathroom apartment located on the second floor of a well-maintained property, thoughtfully designed living space, this unit features generously sized bedrooms and an expansive living and dining area-ideal for both relaxing and entertaining. Rent includes gas, water, and one dedicated parking space, delivering exceptional value and convenience. Please note: no on-site washer/dryer. (id:47351)
22678 Johnston Line
Rodney, Ontario
Presenting a rare & exceptional opportunity to acquire a meticulously maintained 55.03-acre countryside retreat. Ideally located just minutes from Highway 401 in West Elgin this facility was built with seclusion & convenience in mind. Currently operating as a thriving wellness retreat, the business is relocating—offering you the chance to reimagine this extraordinary estate’s next chapter. At the heart of the property stands a sprawling 7,500 sq ft residence with 10 spacious bedrooms & 7 bathrooms, designed to host large groups or multi-generational families with ease. The open-concept layout features a stunning chef's dream industrial-style kitchen, complete with a large island, separate butler's kitchen, & bistro-style seating area with access to a panoramic 60' balcony overlooking a tranquil pond & peaceful landscape—perfect for entertaining or running a commercial operation. A cozy fireplace central to the great room creates a warm & welcoming atmosphere for gatherings at the core of the premises. The fully finished lower level offers a private gym, yoga room, gathering room & dedicated office space-catering to both relaxation & productivity. State-of-the-art equestrian facilities are sure to captivate with its 100x150 indoor riding arena, 6-stall horse barn, 3 fenced paddocks, & fully outfitted tack room with attached studio apartment. The grounds also feature trails, offering serene views & the peaceful ambiance that defines this one-of-a-kind estate. Zoned A1 with permitted wellness facility use, the property is primed for continued commercial operation, agricultural ventures with 19 workable acres, or private luxury living. Whether you envision a private sanctuary, a retreat center, or an equestrian training facility, this property delivers unmatched potential in a truly idyllic setting. Don’t miss your chance to own a turnkey acreage combining natural beauty, luxury amenities, & business-ready infrastructure—all within easy reach of major travel routes. (id:47351)
22678 Johnston Line
Rodney, Ontario
Presenting a rare & exceptional opportunity to acquire a meticulously maintained 55.03-acre countryside retreat. Ideally located just minutes from Highway 401 in West Elgin this facility was built with seclusion & convenience in mind. Currently operating as a thriving wellness retreat, the business is relocating—offering you the chance to reimagine this extraordinary estate’s next chapter. At the heart of the property stands a sprawling 7,500 sq ft residence with 10 spacious bedrooms & 7 bathrooms, designed to host large groups or multi-generational families with ease. The open-concept layout features a stunning chef's dream industrial-style kitchen, complete with a large island, separate butler's kitchen, & bistro-style seating area with access to a panoramic 60' balcony overlooking a tranquil pond & peaceful landscape—perfect for entertaining or running a commercial operation. A cozy fireplace central to the great room creates a warm & welcoming atmosphere for gatherings at the core of the premises. The fully finished lower level offers a private gym, yoga room, gathering room & dedicated office space-catering to both relaxation & productivity. State-of-the-art equestrian facilities are sure to captivate with its 100x150 indoor riding arena, 6-stall horse barn, 3 fenced paddocks, & fully outfitted tack room with attached studio apartment. The grounds also feature trails, offering serene views & the peaceful ambiance that defines this one-of-a-kind estate. Zoned A1 with permitted wellness facility use, the property is primed for continued commercial operation, agricultural ventures with 19 workable acres, or private luxury living. Whether you envision a private sanctuary, a retreat center, or an equestrian training facility, this property delivers unmatched potential in a truly idyllic setting. Don’t miss your chance to own a turnkey acreage combining natural beauty, luxury amenities, & business-ready infrastructure—all within easy reach of major travel routes. (id:47351)
426 Lesperance Road
Tecumseh, Ontario
4 LVL SIDE SPLIT W/ GREAT OPEN CONCEPT MAIN FLOOR AND LOWER FLOOR, KITCHEN W/ LRG ISLAND & NEW VINYL FLOORS, PATIO DOOR OFF DINING AREA TO LRG DECK & FENCED 55x155FT LOT. UPDATES INCLUDE FURNACE/AC 2025 (OWNED), ROOF 2018 (PARTIAL 2023) BASEMENT TILE 2017, WINDOWS 2010, MAIN FLOOR FLOORING 2025, MAIN & SECOND FLR PAINTED 2025, SPACIOUS FIVE PICE BATH W/ JACUZZI TUB, PARTIALLY RENOVATED 2025, APPLIANCES INCLUDED (AS LISTED). THIS CHARMER WON’T LAST LONG IN SUCH A PROMINENT NEIGHBOURHOOD, WITH EASY ACCESS TO TECUMSEH RD & E.C.ROW, AND RIVERSIDE, JUST FOUR BLOCK FROM RIVER. THIS GEM IS A SHORT DISTANCE TO SCHOOLS, SHOPPING, PARKS AND MANY MORE. POSSESSION IS FLEXIBLE. (id:47351)
1456 Elsmere
Windsor, Ontario
WELCOME TO 1456 ELSMERE, A BEAUTIFUL RENOVATED WELL MAINTAINED BUNGALOW WITH MANY UPDATES. LOCATED IN THE HEART OF WINDSOR IN WALKERVILLE AREA. A MOVE-IN CONDITION HOUSE SUITABLE FOR FIRST TIME HOME BUYERS OR SAVVY INVESTORS TO GENERATE RENTAL INCOME. UPDATES INCLUDE 2022 FURNACE, ROOF 2024, OWNED WATER TANK 2020. NEW WINDOWS NEW FLOORING AND FRESHLY PAINTED. THREE GOOD SIZE BEDROOMS WITH A KITCHEN AND BATHROOM. A FREE STANDING METAL GAS FIREPLACE TO HAVE A COZY ATMOSPHERE IN THE LIVING ROOM. CRAWLSPACE BASEMENT FULLY INSULATED LARGE FENCED BACKYARD WITH A REAR PARKING FOR MANY CARS THROUGH ALLY AND SHED FOR STORAGE. THE BACKYARD IS BIG ENOUGH TO BUILD A BIG ADU OR A BIG SEPARATE PROPERTY THAT CAN BE EASILY ADDED. DO NOT MISS THE OPPORTUNITY TO OWN THIS PROPERTY. (id:47351)
317 Queen Street Unit# 301
Chatham, Ontario
This charming two-bedroom apartment offers the perfect blend of modern comfort and historic character in the heart of Chatham. Spread over two floors, the main level features an open-concept kitchen and living room with high ceilings and tons of natural light, while the upper level includes two spacious bedrooms, a full bath, a convenient laundry room, and a walk-in closet in the primary bedroom. An additional half bath and plenty of storage space on the main floor adds everyday convenience. Ideally located close to the downtown core, train station, and local amenities, this apartment provides both comfort and accessibility. All flooring has been redone throughout. Assigned parking is included in the rent, along with additional guest parking for visitors. Enjoy coffee on the shared front porch and walks around the courtyard. $2000 per month plus gas and hydro. First and last month’s rent and credit check required, as well as a one year lease. This unit is vacant and move-in ready! Call today and #lovewhereyoulive! (id:47351)
