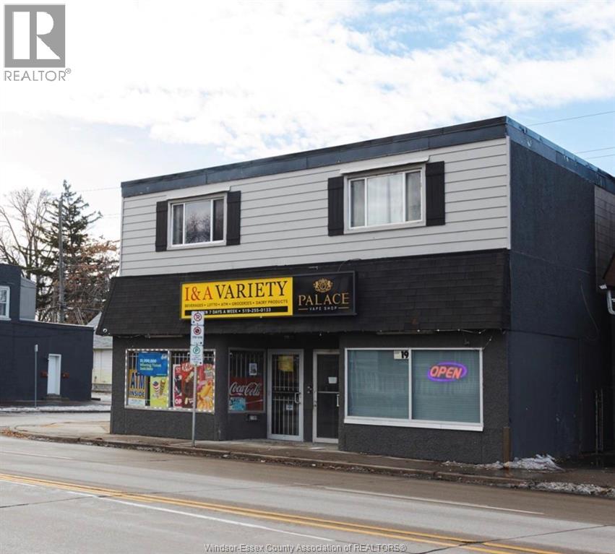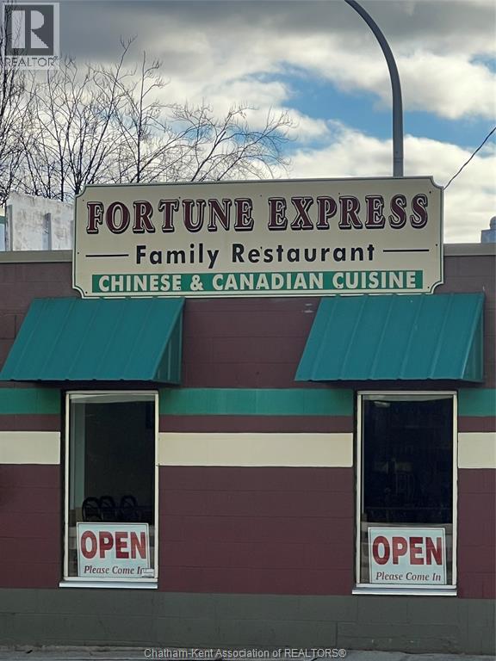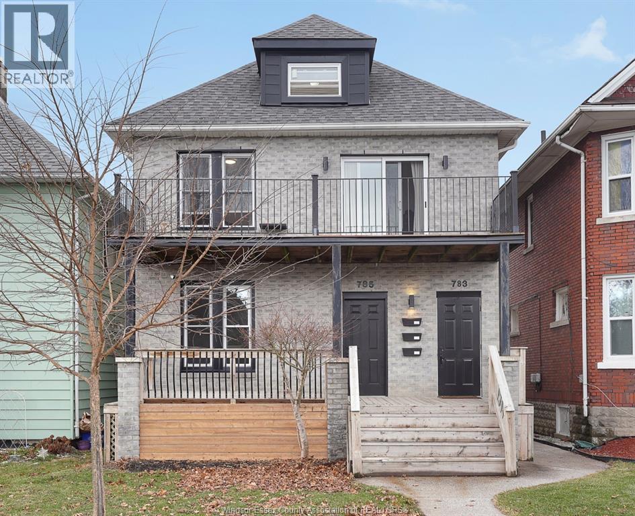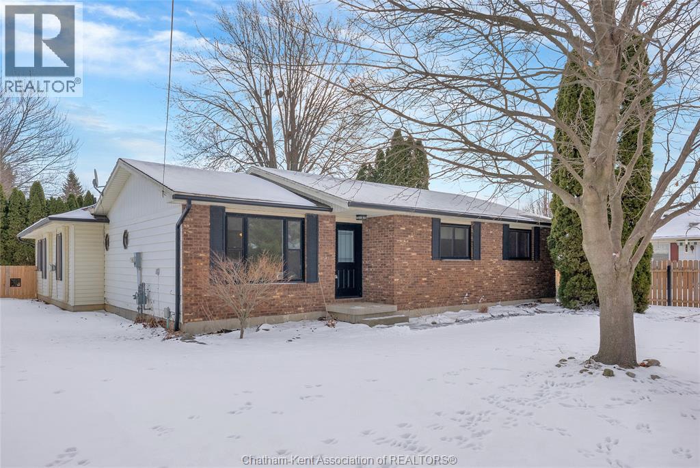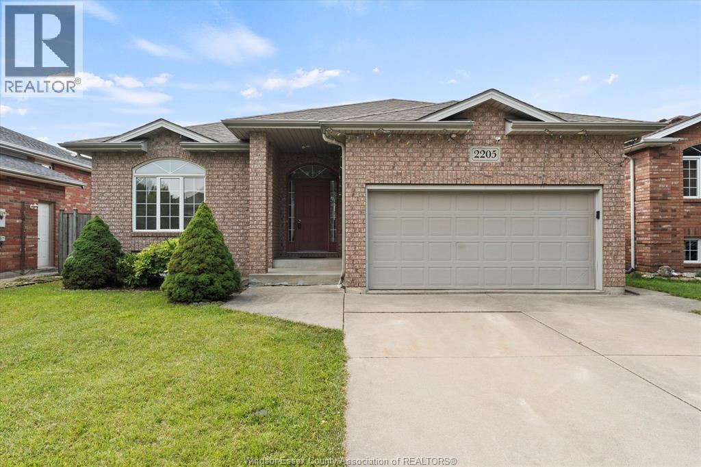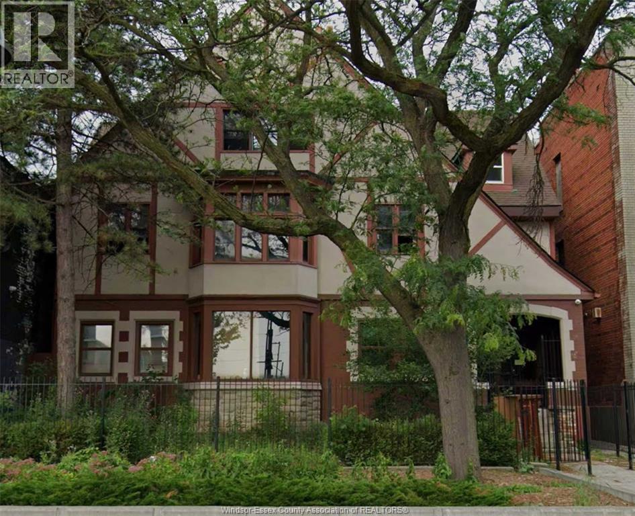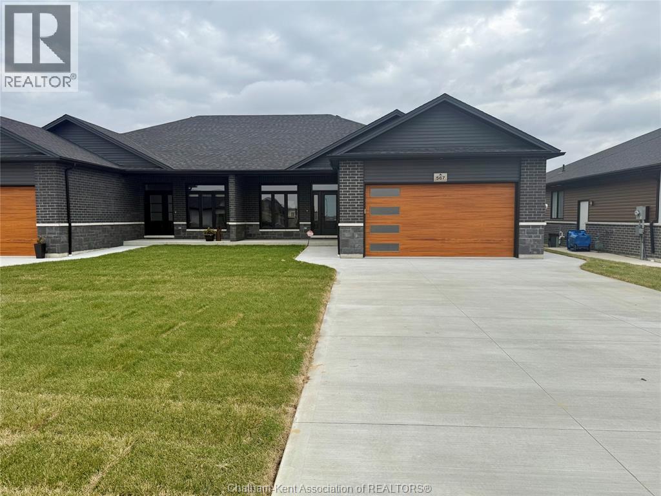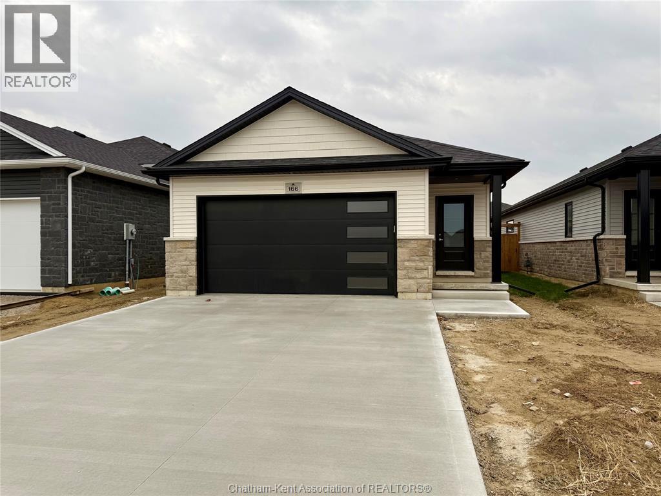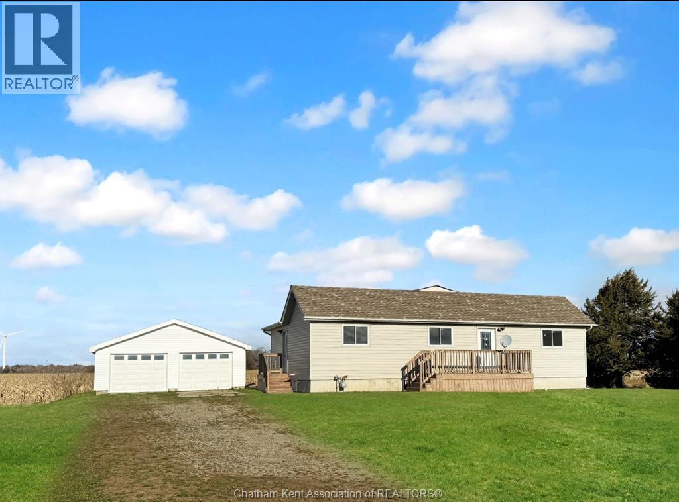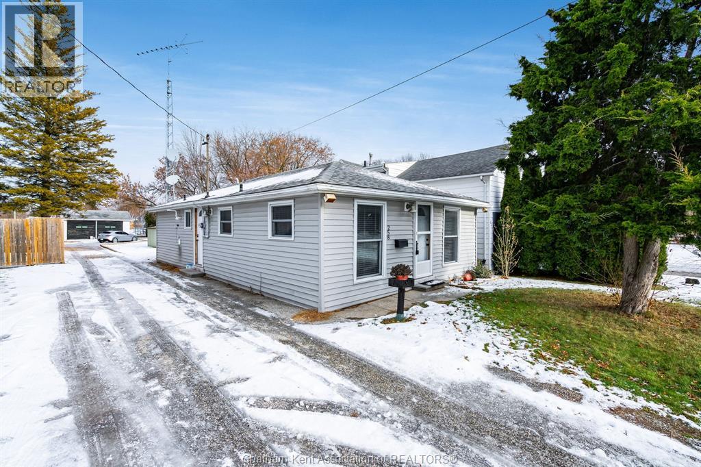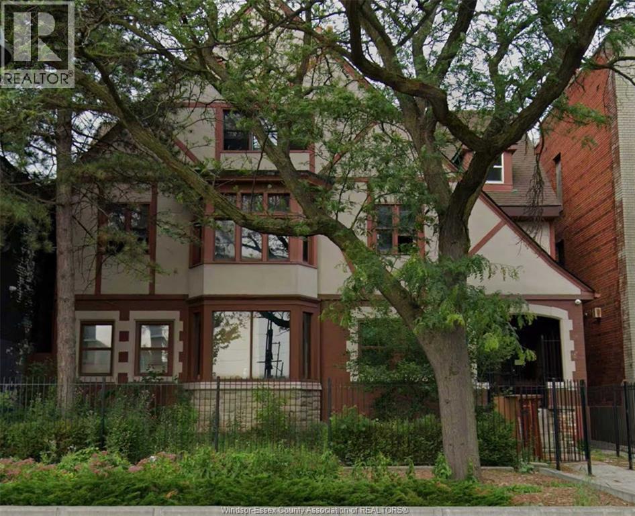2187-2189 Howard
Windsor, Ontario
Positioned on a high-exposure corner site with constant traffic flow, this prime multiplex investment delivers immediate and future upside for savvy investors looking to strengthen their portfolio. The property features a tenanted ground-level commercial unit with the ability to be split into two separate storefronts, creating flexibility and additional income potential. Above, you’ll find two fully renovated, vacant residential units—a spacious 2-bedroom and a well-appointed 1-bedroom—ready to be leased at current market rents for maximum revenue from day one. Tenants benefit from shared common-area laundry, two private storage rooms, and ample rear parking, enhancing long-term desirability and retention. With strong visibility, multiple income streams, and value-add opportunities, this is a rare, high-performing asset ideal for investors seeking cash flow, appreciation, and strategic growth. (id:47351)
104 Wellington Street
Chatham, Ontario
LOCATION LOCATION, GREAT BUSINESS OPPORTUNITY TO START YOUR OWN BUSINESS OR EXPAND YOUR CURRENT BUSINESS, TURN KEY SMALL OPERATION, APPROXIMATELY 800 SQUARE FEET, LOCATED IN THE CORE OF HISTORIC DOWNTOWN CHATHAM (id:47351)
785 Hall #main
Windsor, Ontario
Step into this beautifully renovated 2-bed, 1-bath unit steps of one of Windsor’s most iconic neighbourhoods. Blending modern updates with classic Walkerville character, this home offers warmth, charm, and a surprising amount of space in every room. Just steps from the area’s best restaurants, cafés, breweries, and boutiques, you can leave the car behind and enjoy the full Walkerville lifestyle on foot. Inside, you’ll find soaring ceilings, large windows that flood the space with natural light, refinished floors, and a fresh, stylish kitchen. Both bedrooms are generously sized, the bathroom is beautifully updated, and the overall layout gives you room to live comfortably without compromise. If you’re looking for a home with style, space, and unbeatable walkability, this is the one. Rent is 2,000/month plus hydro. Includes shared laundry access. 1 year minimum lease. (id:47351)
234 Wellington Street
Blenheim, Ontario
At over 1800 square feet, this 3 bedroom, 2 bathroom ranch offers a spacious, functional layout that is suitable for anyone from first time home owners, growing families and even retirees who desire more space than an apartment or condo. Featuring a gorgeous family room addition at the back with a gas fireplace, tray ceiling with tongue and groove wood inlay, and French doors to the 2 tiered back deck and private fenced yard. The spacious floor plan continues with a front living room with a large picture window, a central kitchen and dining room, laundry/storage room, utility room, 2 full bathrooms (one has a heated tile floor), and there are closets everywhere! The primary bedroom also has direct access to the deck and yard. Appliances are included. The furnace and AC are approximately 8 years old, water heater 5 years, front facing windows and front door are recently updated, newer black eavestroughs, the crawl space is vapour barriered and insulated, the back deck was redone in 2024, and the roof is approximately 10 years old. Located in a family-friendly area near schools, the local arena, an indoor public pool, fitness centre and beautiful public parks. Just the right size with a fantastic package of features in a wonderful location! Call now to book your personal viewing. (id:47351)
2205 Randolph Avenue
Windsor, Ontario
Beautifully designed full brick ranch located in desirable South Windsor, offering a spacious and practical layout perfect for families or multi-generational living. This well-maintained home boasts approx. 1,500 sq ft on the main level plus a fully finished basement. Featuring 3+2 bedrooms and 3 full baths, including a private ensuite, this home offers ideal separation between the primary and secondary bedrooms for maximum privacy. The open-concept kitchen and living area are filled with natural light, creating a warm and inviting space. The lower level is complete with a fully self-contained in-law suite with a separate entrance, 2 bedrooms, living room w/ fireplace, kitchen, full bath, and its own laundry—perfect for extended family or rental potential. Additional highlights include a fully fenced yard, double driveway, and double garage. Great convenient location with easy access to the US border, EC Row Expressway, and Highway 401. (id:47351)
691 Ouellette Avenue Unit# 4
Windsor, Ontario
Unique live/work opportunity offering a versatile space ideal for artists, artisans, creatives, small business owners, and startups. Zoned CD3.1 permitting both commercial and residential use, this unit features approximately 200 sq ft of front-facing showcase or workspace, with private residential living quarters located at the rear. The residential portion offers a modern, open-concept layout with contemporary flooring, recessed lighting, and a stylish kitchen complete with stainless steel appliances and sleek cabinetry. The updated bathroom features modern tile work and quality fixtures, providing a comfortable living environment behind the workspace. This flexible layout allows tenants to seamlessly combine business and residential living in one efficient space. Parking lot at rear of building. Tenant is responsible for hydro. Photos are of multiple units within the building. (id:47351)
567 Keil Trail North
Chatham, Ontario
Move in ready! Welcome to this stunning semi-detached home, built by Maple City Homes Ltd., located in the Prestancia subdivision. Located on a premium lot, this property backs onto green space and walking trails. This property offers 1,386 square feet of living space with the option of 2 or 3 bedrooms. The oversize garage is 24 feet deep, providing ample space for parking vehicles & additional storage. The main floor features an open concept layout, promoting a seamless flow between the living, dining, and kitchen areas. Large windows and vaulted ceilings fill the space with natural light, creating an airy & bright ambiance. The primary bedroom has tray ceilings and is complete with an ensuite bathroom. Also included is a concrete driveway, sod in the front yard and seed in the back yard. Price inclusive of HST, Net of rebates which shall be assigned to builder/seller. (id:47351)
166 Ironwood Trail
Chatham, Ontario
Ready for Showings! Actual Photos of the Home. A concrete driveway, fenced yard, and full front and backyard sod will be completed and are all included in the purchase price! Welcome to The Linden by Maple City Homes Ltd. a one-level home offering nearly 1,300 sq. ft. of modern, energy-efficient living and a spacious double-car garage. Perfect for those looking to avoid stairs, this bungalow-style layout is ideal for retirees, or anyone seeking the ease of main-floor living. Enjoy the open-concept layout featuring a stylish kitchen with quartz countertops that connects to the dining area and bright living room. Step through the patio doors to a covered rear deck, perfect for relaxing or entertaining. The primary suite offers a walk-in closet and ensuite bathroom. Additional highlights include convenient main floor laundry and Energy Star Rating. HST included in the price, net of rebates assigned to the builder. All deposits to be made payable to Maple City Homes Ltd. (id:47351)
12741 Longwoods Road
Thamesville, Ontario
Enjoy one-level living in a peaceful country setting with a double car detached garage! Located on just under an acre and backing onto open farmland. Inside, the bright open-concept layout offers a comfortable flow throughout the main living areas, complemented by three generous-sized bedrooms—ideal for retirees seeking easy living or first-time buyers wanting room to grow with a fully unfinished basement ready to add to your living space. The spacious lot provides plenty of outdoor space and offers ample room to build your dream shop, perfect for the hobbyist or those just wanting additional space or storage. Extensively renovated in 2015, including a poured-concrete basement addition, updated kitchen and bathroom, 200-amp electrical service, plumbing, insulation, most windows, and a new septic system. Enjoy modern comfort with all the benefits of rural living! (id:47351)
258 Sandys Street
Chatham, Ontario
Traditional Listing! Welcome to the desirable North side, & this well-kept 3 bedroom home offering true one-floor living on a deep, park-backing lot! 3rd bedroom is currently used as a den but can easily be converted back. You'll love the generous closets, fresh lighting upgrades (2024), updated bathroom (2024), & peace of mind that comes with a new furnace, heat pump & tankless hot water (2025 - all owned). The long driveway leads to a great 2.5-car detached garage w hydro — perfect for vehicles, storage, or a workshop. With no rear neighbours, a fenced yard, & a spacious laundry room, this property is perfect for first-time buyers or those looking to downsize without compromise. Close to many convenient amenities. Contact you local REALTOR® today, or the listing agent for your personal showing. It's a beautiful day to get you moving! (id:47351)
23 Kyle Drive
Ridgetown, Ontario
Searching for an accessible home? 23 Kyle Drive in Ridgetown is a perfect opportunity. 11 year old, one floor ranch style with wheelchair ramp access, wider doors, grab bars, open concept living space and a barrier free shower in the primary ensuite. The layout features the front entrance foyer with convenient laundry. Front room can be used as an office, reading room or the 3rd bedroom. Open concept kitchen, dining area and Living room with patio doors to rear wooden deck. 2nd bedroom also has access to the crawl space that is nice and high, concrete floor, neat and clean. Primary bedroom with double closet and the 3 pc ensuite. Ceramic and laminate flooring is ideal for this setup. The location is one of the best neighbourhoods with mainly local traffic, amazing walking trail nearby, mature trees and surrounded by unique homes in a high end subdivision. Concrete drive, custom shed, wooden deck and a natural gas generac generator in case of power outages. Although we have the accessible features this is a 3 bedroom home on one level, perfect for retirees and the location is top notch. Immediate possession if needed. (id:47351)
691 Ouellette Avenue Unit# 3
Windsor, Ontario
Unique live/work opportunity offering a versatile space ideal for artists, artisans, creatives, small business owners, and startups. Zoned CD3.1 permitting both commercial and residential use, this unit features approximately 200 sq ft of front-facing showcase or workspace, with private residential living quarters located at the rear. The residential portion offers a modern, open-concept layout with contemporary flooring, recessed lighting, and a stylish kitchen complete with stainless steel appliances and sleek cabinetry. The updated bathroom features modern tile work and quality fixtures, providing a comfortable living environment behind the workspace. This flexible layout allows tenants to seamlessly combine business and residential living in one efficient space. Parking lot at rear of building. Tenant is responsible for hydro. Photos are of multiple units within the building. (id:47351)
